USD 1,043,409
USD 1,205,950

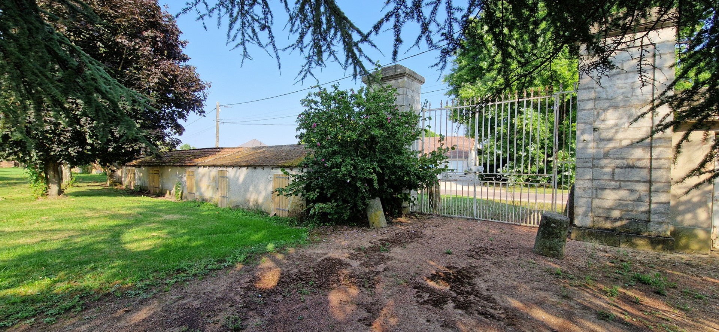
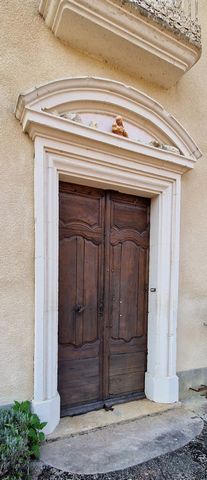
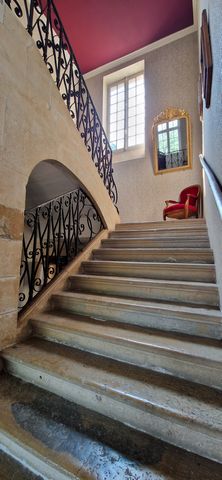
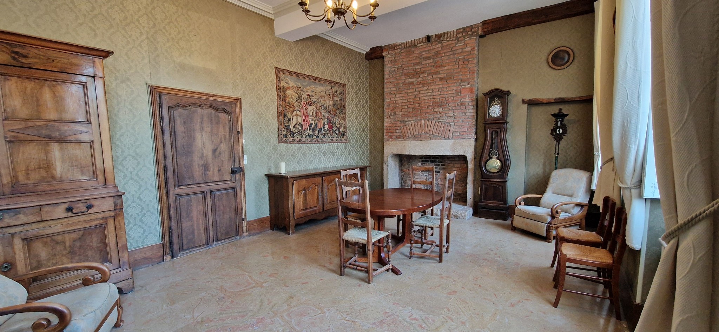
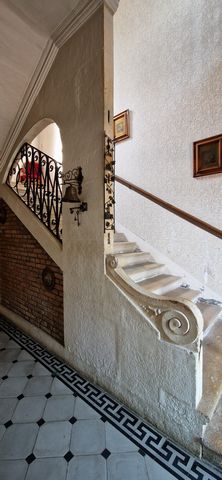
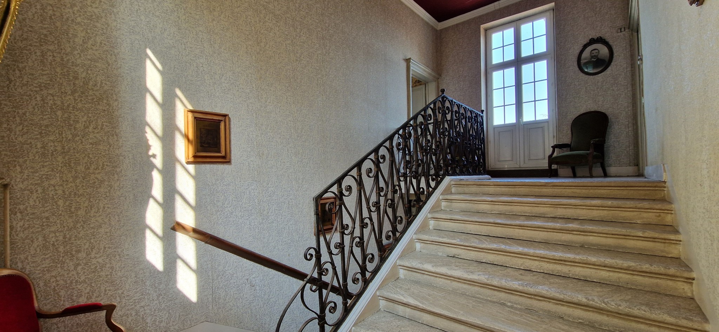
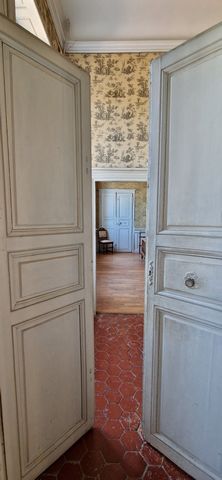
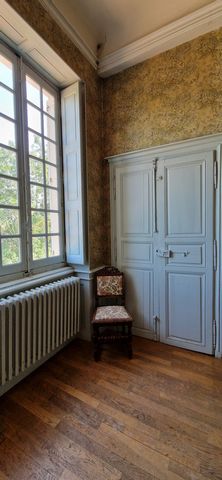
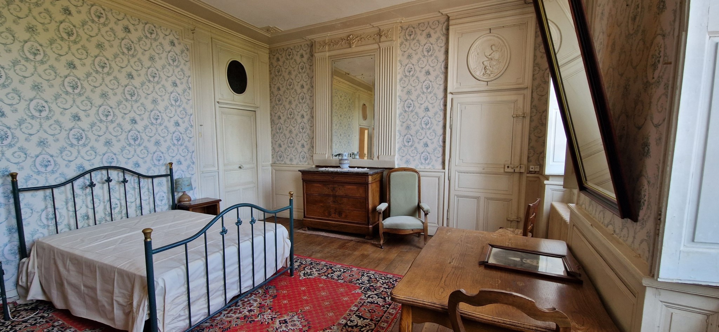
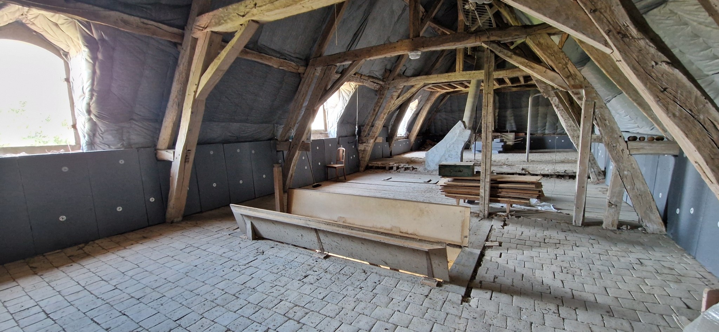

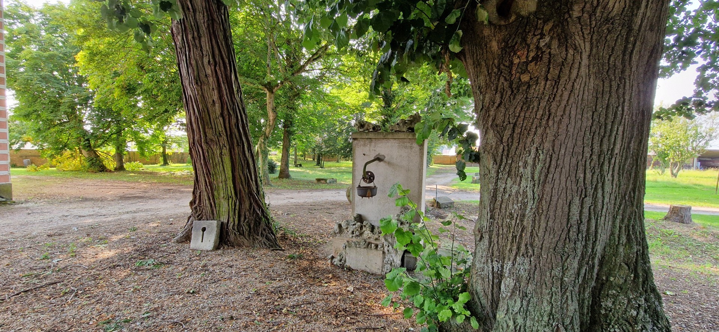

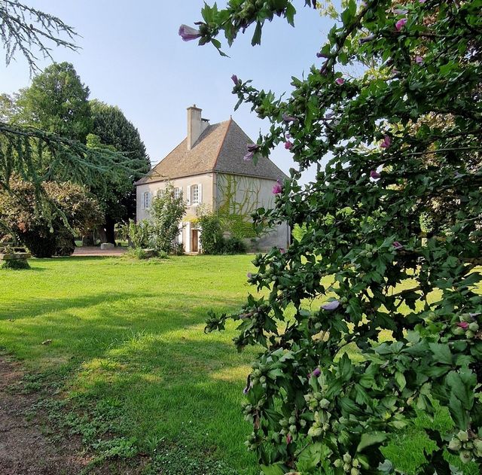
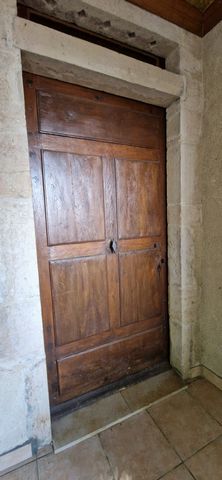
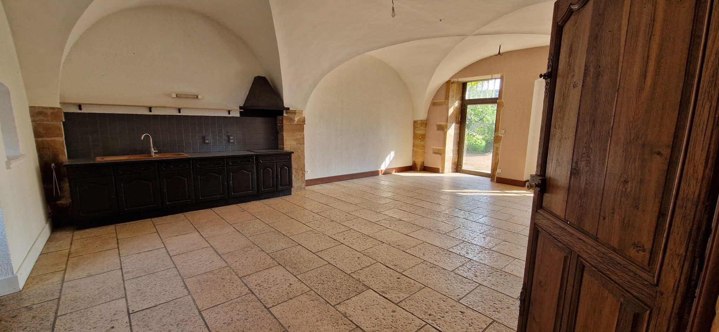
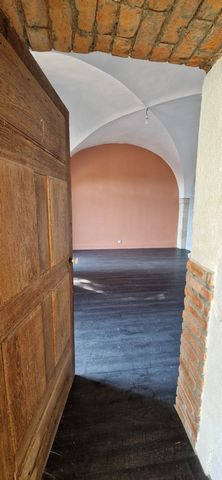

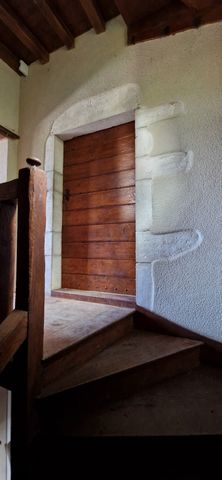
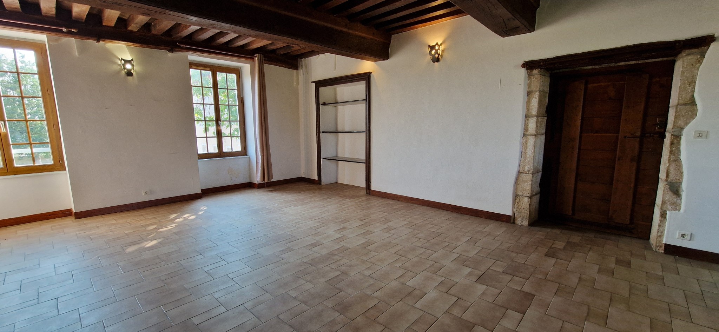
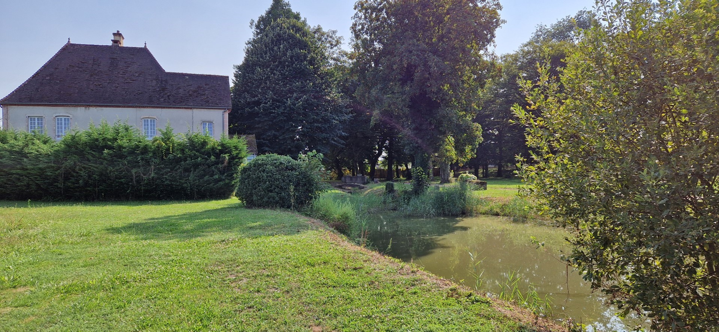
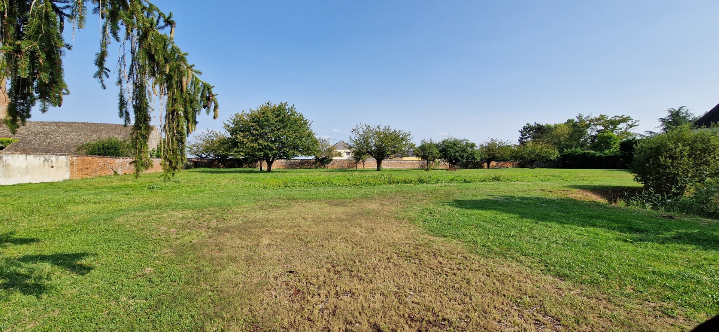
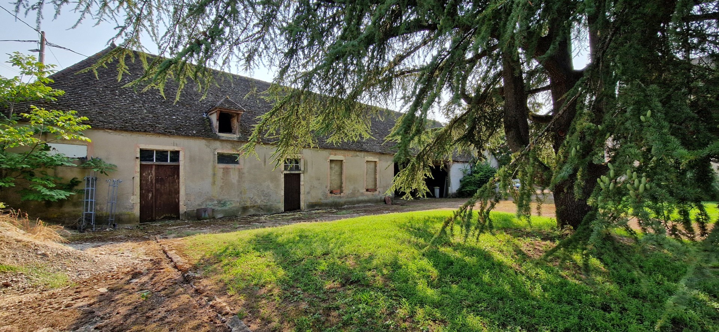
First of all, discover the main building, which faces the large gate and the alley lined with majestic trees. By pushing the heavy wooden door you will discover the entrance and its vast stone staircase, on your right the reception room is separated from the kitchen and the laundry area. On the left, an office, a shower room, a toilet and the boiler room complete this level before accessing the large garage. You will take the imposing stone staircase to access the first floor, divided into two volumes with on one side a landing leading to two beautiful bedrooms and a toilet with water point and on the other a landing again leading to two bedrooms, one of which has its private dressing room. The original materials, terracotta tiles, moldings, foundations and beautiful doors will delight lovers of authenticity. The attic on the whole, easy to access, retains three sitting dogs out of the five that originally existed in the building. The through entrance to the building opens on the back to access the parklands, the most wooded part of the plot of the property extended to a total of more than 17,500m2.
Perpendicular to the mansion is the annex, an independent building converted into two dwellings. On the ground floor, under Cistercian vaults, the first apartment comprises a large open plan living room with kitchen area and an imposing fireplace, all on almost 50m2 with Burgundy stone flooring, two bedrooms and a shower room with toilet and a laundry room complete the accommodation. The rear access to the garden will take you to the space where the lake is located. You will access the first floor accommodation through an independent entrance located on the side of the building. The beautiful wooden staircase leads to a landing with storage space and an old door to enter the living room of more than 40m2 with open kitchen area. Three bedrooms, a bathroom and a toilet complete the accommodation. As in the main building, a beautiful attic on the top floor would further increase the volumes.
Numerous outbuildings, former stables, are scattered on the plot around the orchard, the fishpond, the park... thus offering many possibilities... Additional information on request.
Dorothée LOZACHMEUR ... EI Commercial Agent RSAC Dijon 822 304 713. 'Information on the risks to which this property is exposed is available on the Géorisques website: ... '.
Features:
- Garden View more View less Illustre propriété bourguignonne du Marquis Cérice de Vogüé à la fin du XVIIIème siècle, cet ensemble immobilier, situé à 15 minutes de Beaune est édifié sur une parcelle de plus d'1,7 hectare.
Découvrez tout d'abord la bâtisse principale, qui fait face au grand portail et à l'allée bordée d'arbres majestueux. En poussant la lourde porte en bois vous découvrirez l'entrée et son vaste escalier en pierre, sur votre droite la pièce de réception se trouve séparée de la cuisine et de l'espace buanderie. Sur la gauche, un bureau, une salle d'eau, des toilettes et la chaufferie complètent ce niveau avant d'accéder au grand garage. Vous emprunterez l'imposant escalier en pierre pour accéder au premier étage, divisé en deux volumes avec d'un côté un palier desservant deux belles chambres et un toilette avec point d'eau et de l'autre un palier desservant à nouveau deux chambres dont une avec son dressing privatif. Les matériaux d'origine, tomettes, moulures, soubassements et belles portes raviront les amateurs d'authenticité. Le grenier sur l'ensemble, facile d'accès, conserve trois chiens assis sur les cinq que comptait la bâtisse à l'origine. L'entrée traversante de la bâtisse s'ouvre sur l'arrière pour accéder au parc, partie la plus boisée de la parcelle de la propriété étendue au total sur plus de 17 500m2.
En perpendiculaire de la maison de maître se trouve l'annexe, une bâtisse indépendante aménagée en deux logements. Au rez-de-chaussée, sous des voûtes cisterciennes le premier appartement comprend une grande pièce à vivre ouverte avec coin cuisine et une imposante cheminée le tout sur presque 50m2 avec sol en pierre de bourgogne, deux chambres et une salle d'eau avec toilettes et une buanderie complètent le logement. L'accès arrière au jardin vous mènera à l'espace où se trouve le plan d'eau. Vous accèderez au logement du premier étage par une entrée indépendante située sur le côté de la bâtisse. Le bel escalier en bois dessert un palier avec espace de stockage et une porte ancienne pour entrer dans la pièce de vie de plus de 40m2 avec espace cuisine ouvert. Trois chambres une salle de bain et un toilette complètent le logement. Comme dans la bâtisse principale, un beau grenier en dernier étage permettrait d'augmenter encore les volumes.
De nombreuses dépendances, anciennes écuries, sont dispersées sur la parcelle autour du verger, du vivier, du parc... offrant ainsi de nombreuses possibilités... renseignements complémentaires sur demande.
Dorothée LOZACHMEUR ... EI Agent Commercial RSAC Dijon 822 304 713. 'Les informations sur les risques auxquels ce bien est exposé sont disponibles sur le site Géorisques : ... '.
Features:
- Garden Illustrious Burgundian property of the Marquis Cérice de Vogüé at the end of the eighteenth century, this real estate complex, located 15 minutes from Beaune, is built on a plot of more than 1.7 hectares.
First of all, discover the main building, which faces the large gate and the alley lined with majestic trees. By pushing the heavy wooden door you will discover the entrance and its vast stone staircase, on your right the reception room is separated from the kitchen and the laundry area. On the left, an office, a shower room, a toilet and the boiler room complete this level before accessing the large garage. You will take the imposing stone staircase to access the first floor, divided into two volumes with on one side a landing leading to two beautiful bedrooms and a toilet with water point and on the other a landing again leading to two bedrooms, one of which has its private dressing room. The original materials, terracotta tiles, moldings, foundations and beautiful doors will delight lovers of authenticity. The attic on the whole, easy to access, retains three sitting dogs out of the five that originally existed in the building. The through entrance to the building opens on the back to access the parklands, the most wooded part of the plot of the property extended to a total of more than 17,500m2.
Perpendicular to the mansion is the annex, an independent building converted into two dwellings. On the ground floor, under Cistercian vaults, the first apartment comprises a large open plan living room with kitchen area and an imposing fireplace, all on almost 50m2 with Burgundy stone flooring, two bedrooms and a shower room with toilet and a laundry room complete the accommodation. The rear access to the garden will take you to the space where the lake is located. You will access the first floor accommodation through an independent entrance located on the side of the building. The beautiful wooden staircase leads to a landing with storage space and an old door to enter the living room of more than 40m2 with open kitchen area. Three bedrooms, a bathroom and a toilet complete the accommodation. As in the main building, a beautiful attic on the top floor would further increase the volumes.
Numerous outbuildings, former stables, are scattered on the plot around the orchard, the fishpond, the park... thus offering many possibilities... Additional information on request.
Dorothée LOZACHMEUR ... EI Commercial Agent RSAC Dijon 822 304 713. 'Information on the risks to which this property is exposed is available on the Géorisques website: ... '.
Features:
- Garden