PICTURES ARE LOADING...
House & single-family home for sale in Goodleigh
USD 3,473,292
House & Single-family home (For sale)
5 bd
5 ba
Reference:
EDEN-T100471889
/ 100471889
Reference:
EDEN-T100471889
Country:
GB
City:
Lake District
Postal code:
LA22 0HY
Category:
Residential
Listing type:
For sale
Property type:
House & Single-family home
Rooms:
4
Bedrooms:
5
Bathrooms:
5



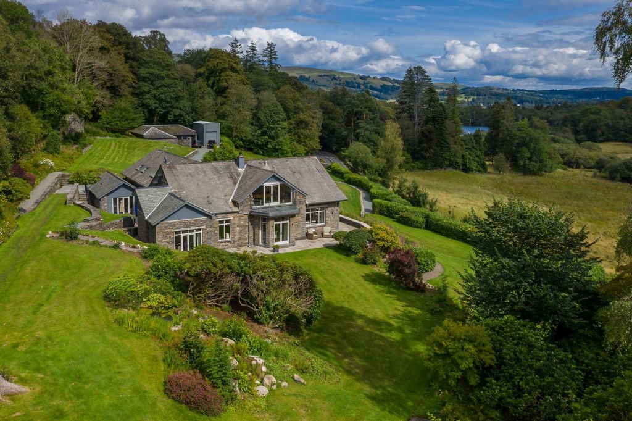

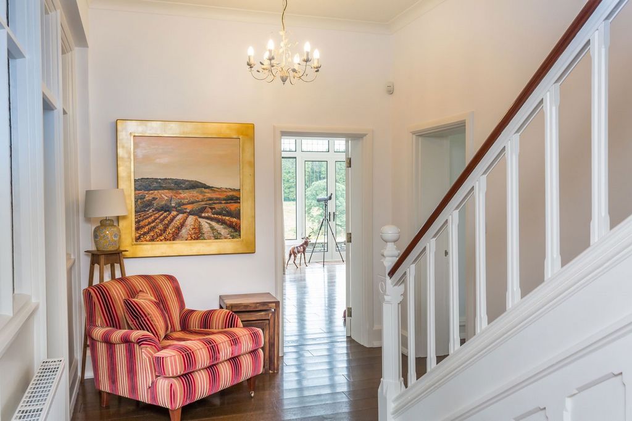
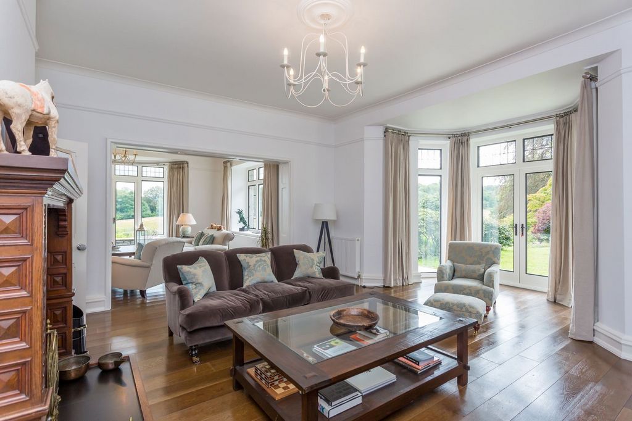
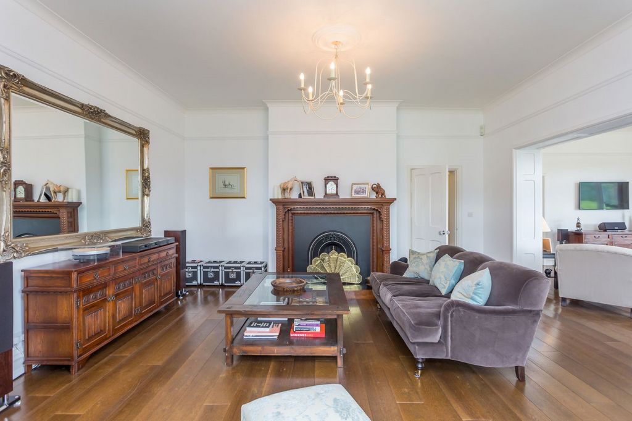


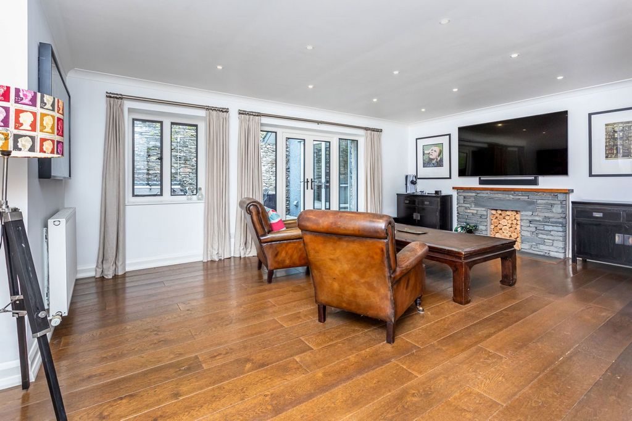
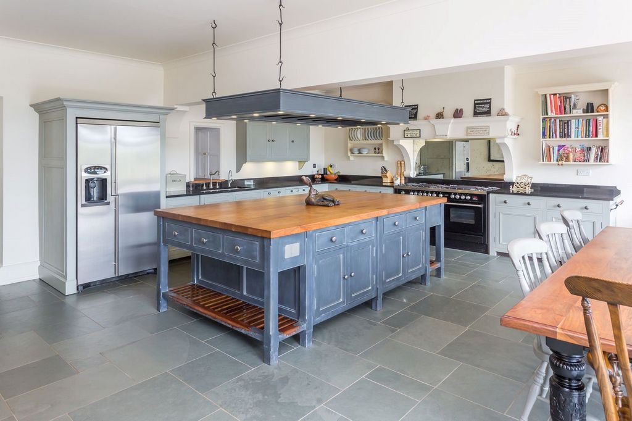

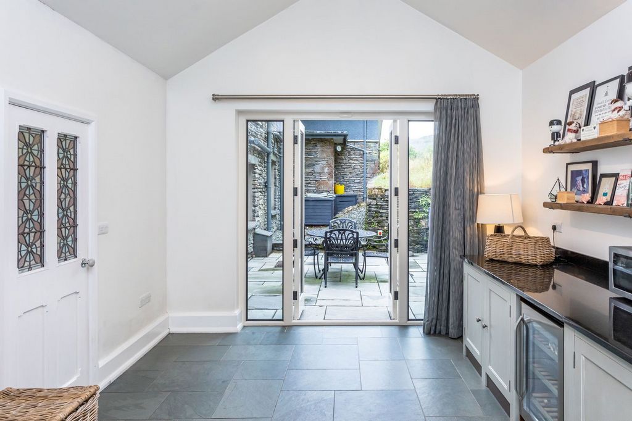

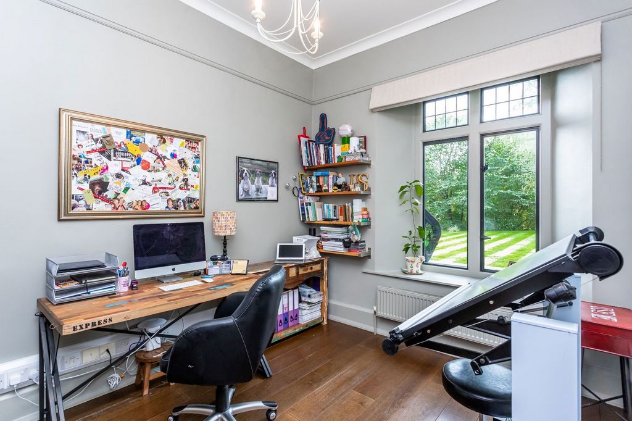

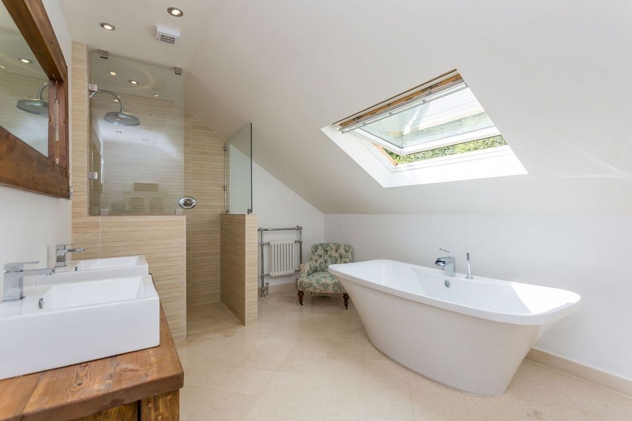


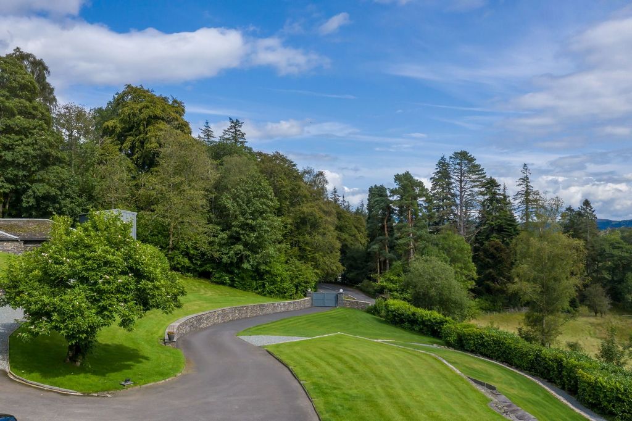
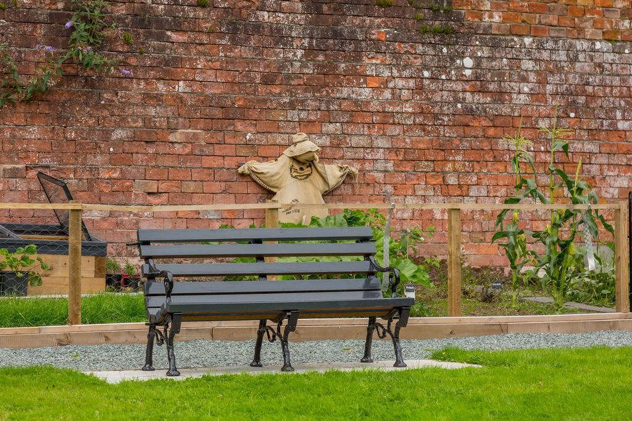
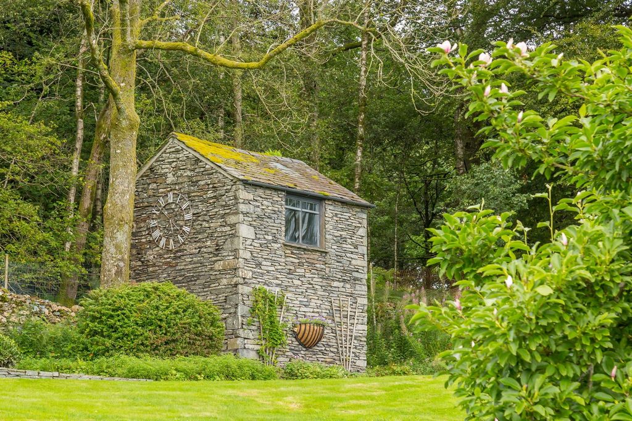



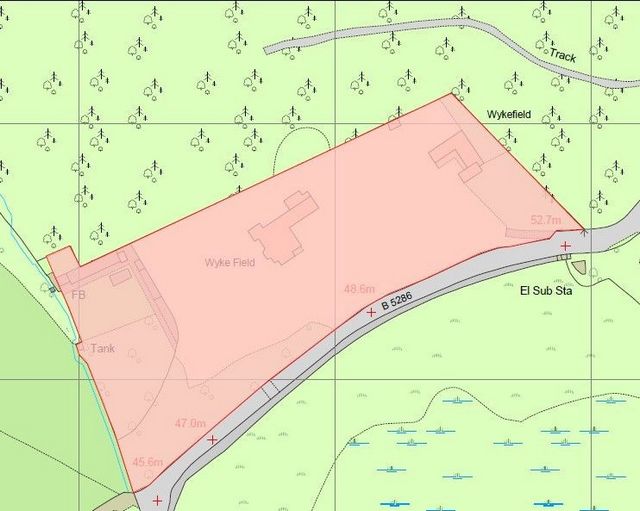
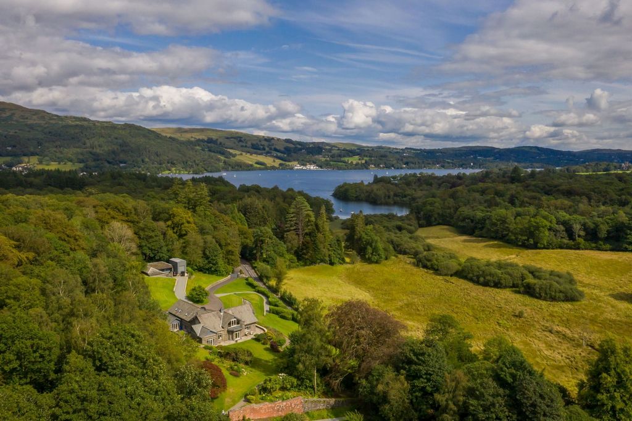
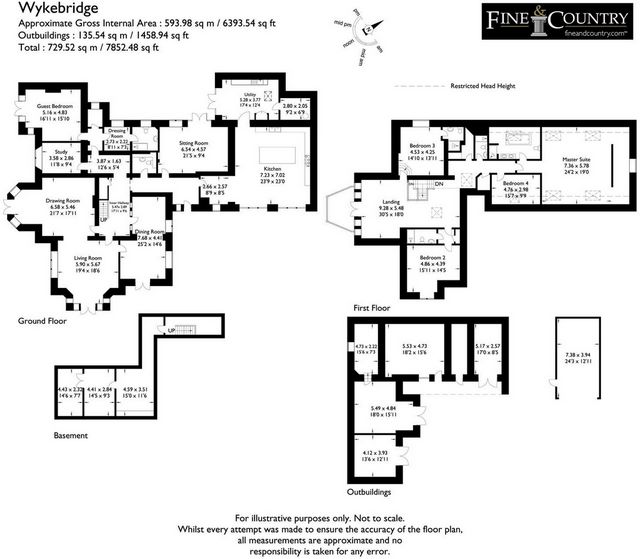

Περιβάλλοντας το ακίνητο, οι εκτεταμένες εκτάσεις του Wykefield ανέρχονται σε περίπου 3,22 στρέμματα και προσφέρουν ιδιωτικό και φυσικό περιβάλλον για απόλαυση όλο το χρόνο. Οι κήποι είναι ένα μείγμα από γκαζόν, καθιστικές βεράντες, φυσικούς θάμνους, φύτευση αγριολούλουδων και έναν παραγωγικό κήπο κουζίνας και οπωρώνα. Υπάρχει μια σειρά από βοηθητικά κτίρια, συμπεριλαμβανομένου ενός γκαράζ και ενός συγκροτήματος εργαστηρίων που έχουν μετατραπεί από τους πρώην στάβλους, ενός ξεχωριστού συνεργείου γκαράζ και αποθήκης, ενώ η μονάδα παρέχει άφθονο χώρο στάθμευσης.
Συνολικά, αυτή είναι μια προνομιακή κατοικία Lake District. Όμορφα παρουσιασμένο και εξοπλισμένο σε υψηλό επίπεδο σε μεγάλους κήπους σε ένα ευχάριστο και προσβάσιμο κεντρικό περιβάλλον.
Τοποθεσία
Το Wykefield ευδοκιμεί σε ένα πραγματικά αξιοζήλευτο περιβάλλον μέσα στο ήσυχο και γαλήνιο χωριουδάκι Pull Woods που βρίσκεται σχεδόν σε ίση απόσταση μεταξύ Ambleside και Hawkshead στη δυτική πλευρά της λίμνης Windermere. Το Pull Woods επωφελείται από μια τοποθεσία που βρίσκεται σε κοντινή απόσταση από τα πιο δημοφιλή hotspots της Lake District, προσφέροντας έτσι τα καλύτερα και των δύο κόσμων με εύκολη πρόσβαση σε μια σειρά από τοπικά μπαρ και εστιατόρια, καταστήματα και γκαλερί, κινηματογράφο, εκδηλώσεις ζωντανής μουσικής και θέατρο, ακολουθούμενη από επιστροφή σε μικρή απόσταση στην ηρεμία και την ηρεμία του σπιτιού.
Αυτή είναι ασυναγώνιστη ύπαιθρος, οπότε είτε αναζητάτε την περιοχή της λίμνης για ξεκούραση και χαλάρωση, για ήσυχη περισυλλογή και έμπνευση ή για άσκηση και αγαλλίαση, υπάρχει κάτι εδώ για όλους. Περπατώντας στους καταρράκτες (υπάρχουν πολλές υπέροχες διαδρομές πεζοπορίας που μπορείτε να βρείτε ακριβώς από την μπροστινή πόρτα), ποδηλασία στις λωρίδες, κολύμπι ή απλά αγγειοπλαστική γύρω από τα καταστήματα και δοκιμάζοντας το τσάι και το κέικ που προσφέρονται, για αμέτρητες προηγούμενες, παρούσες και μελλοντικές γενιές το Lake District τα έχει όλα - δεν υπάρχει πουθενά σαν αυτό. Αυτή είναι η ευκαιρία σας να αγοράσετε ένα κομμάτι του παραδείσου, το δικό σας ιδιωτικό καταφύγιο.
Μπείτε μέσα
Χτισμένο το 1890, το Wykefield έχει υποστεί εκτεταμένη ανακαίνιση με την πάροδο των ετών. Όταν οι σημερινοί ιδιοκτήτες απέκτησαν το ακίνητο το 2010, ξεκίνησαν ένα ταξίδι για να αποκαταστήσουν κάποια από τη μοναδική κληρονομιά του ακινήτου και με αυτόν τον τρόπο πέτυχαν μια τέλεια ισορροπία μεταξύ παλιού και νέου, ένα σπίτι που ταιριάζει καλά στη σύγχρονη οικογενειακή ζωή.
Μια μεγάλη γυάλινη μπροστινή πόρτα ανοίγει στην είσοδο που θέτει έναν εντυπωσιακό τόνο για αυτό το εμπνευσμένο σπίτι, με κομψούς και καλαίσθητους εσωτερικούς χώρους σε όλους τους χώρους και ένα εξωτερικό που αντικατοπτρίζει τα παραδοσιακά αρχιτεκτονικά στυλ Lakeland με ελκυστική πέτρινη πρόσοψη Lakeland και όμορφα παράθυρα με χάλκινο πλαίσιο.
Πλούσια καναδικά δρύινα δάπεδα διατρέχουν όλους τους χώρους υποδοχής, οι οποίοι περιλαμβάνουν τραπεζαρία, ενιαίο καθιστικό και καθιστικό, δύο ξεχωριστές μελέτες και ένα άνετο. Μια όμορφη βιτρό πόρτα και περιβάλλει οδηγεί στο πρώτο από αυτά, την τραπεζαρία. Ουσιαστικά αποτελείται από δύο δωμάτια, αυτός είναι ένας εξαιρετικός χώρος για επίσημη διασκέδαση με γαλλικές πόρτες που προσφέρουν υπέροχη θέα στην εξοχή και οδηγούν έξω στη σημαιοστολισμένη βεράντα καθιστικού.
Ο ενιαίος χώρος καθιστικού και καθιστικού ήταν και πάλι πρώην δύο δωμάτια, συνδυασμένα για να δημιουργήσουν έναν ρέοντα χώρο που πλημμυρίζει με φυσικό φως χάρη στην τριπλή όψη και τα μεγάλα παράθυρα εκατέρωθεν καθώς και τις γαλλικές πόρτες που ανοίγουν στους γύρω κήπους και βεράντες. Ένα μεγάλο τζάκι από μαόνι που στεγάζει μια φωτιά αερίου βοηθά στη δημιουργία μιας ζεστής ατμόσφαιρας τους χειμερινούς μήνες και μπορείτε εύκολα να χαθείτε στην ειρηνική αγροτική θέα που απολαμβάνετε σε όλες τις πολλαπλές πτυχές.
Εκτός από αυτούς τους χώρους υποδοχής, υπάρχει επίσης το άνετο αλλά ακόμα ευμεγέθη άνετο με διακοσμητικό σχιστόλιθο ανοιχτή φωτιά και πάλι, γαλλικές πόρτες ανοίγουν στη βεράντα. Πριν από την ανακαίνιση, μέρος του ισογείου χρησιμοποιήθηκε ως παράρτημα, το οποίο έχει πλέον μετατραπεί για να δημιουργήσει δύο ευέλικτα δωμάτια που χρησιμοποιούνται σήμερα ως εξαιρετικές μελέτες, ιδανικά για όσους θέλουν να εργαστούν από το σπίτι ή έχουν αφιερωμένο χώρο αφιερωμένο στα χόμπι. Το μεγαλύτερο από αυτά τα δωμάτια θα έκανε επίσης ένα φανταστικό υπνοδωμάτιο επισκεπτών στο ισόγειο και εξυπηρετείται από ένα ισόγειο ντους, πράγμα που σημαίνει ότι ο χώρος θα μπορούσε ν... Wykefield has undergone a sympathetic refurbishment and modernisation in recent years and is finished to an exceptional standard, with quality fittings and luxury brands throughout; it offers well-proportioned accommodation to include a show stopping open plan kitchen, dining and living area complete with a bespoke handmade Chalon kitchen. In addition, there is a separate pantry, utility, and three further reception rooms on offer along with a ground floor guest suite presently utilised as two studies. To the first floor, the split-level design creates a mezzanine social area. There are four double bedrooms, of which three are ensuite and the fourth has use of a dedicated shower room. The principal suite is an impressive room with high vaulted ceilings, a concealed dressing room and beautifully presented ensuite. Furthermore, the house also has a large cellar which has potential for conversion to a home cinema and entertainment space. Encircling the property, the extensive grounds of Wykefield amount to around 3.22 acres and offer private and natural surroundings for enjoyment all year round. The gardens are a mix of lawns, seating terraces, natural shrubbery, wildflower planting and a productive kitchen garden and orchard. There is a range of outbuildings including a garage and workshop block converted from the former stables, a separate garage workshop and store house, whilst the drive provides ample parking. All in all, this is a prime Lake District residence. Beautifully presented and appointed to a high level in large gardens in a delightful and accessible centrally placed setting. Location Wykefield thrives in a truly enviable setting within the quiet and peaceful hamlet of Pull Woods which lies almost equidistant between Ambleside and Hawkshead on the western side of Lake Windermere. Pull Woods benefits from a location that lies within easy reach of the most popular Lake District hotspots, so offering the best of both worlds with ease of access to a host of local bars and restaurants, shops and galleries, cinema, live music events and theatre followed by returning a short distance to the calm and tranquility of home. This is unrivalled countryside so whether you are seeking out the Lake District for rest and relaxation, for quiet contemplation and inspiration or for exertion and exhilaration there is something here for everyone. Striding out on the fells (there are many fabulous walking routes to be found right from the front door), cycling the lanes, wild swimming or simply pottering around the shops and sampling the tea and cake on offer, for countless past, present and future generations the Lake District has it all – there’s nowhere quite like it. This is your opportunity to buy a slice of heaven, your own private haven. Step Inside Built in 1890, Wykefield has undergone extensive remodeling over the years. When the present owners acquired the property in 2010 they began a journey to restore some of the property’s unique heritage and in doing so have achieved a perfect balance between old and new, a home that it well suited to modern day family living. A large glass front door opens into the entrance hall which sets an impressive tone for this inspiring home, with stylish and tasteful interiors throughout and an exterior that reflects traditional Lakeland architectural styles with attractive Lakeland stone fronting and beautiful bronze framed casement windows. Rich Canadian oak floors run throughout the reception rooms, which include a dining room, open plan living and sitting room, two separate studies and a snug. A beautiful stained glass door and surround leads into the first of these, the dining room. Essentially made up for two rooms, this is a great space for formal entertaining with French doors commanding lovely countryside views and leading out onto the flagged seating terrace. The open plan living and sitting room was again formerly two rooms, combined to create one flowing space that is flooded with natural light thanks to the triple aspect and large bay windows either side as well as French doors opening onto the surrounding gardens and terraces. A large mahogany fireplace housing a gas fire helps create a cosy atmosphere in the winter months and you can easily get lost in the peaceful rural vistas enjoyed across the multiple aspects. In addition to these reception spaces there is also the cosy yet still sizeable snug featuring decorative slate open fire and again, French doors open out onto the terrace. Prior to the renovation part of the ground floor was utilised as an annex which has now been converted to create two versatile rooms presently used as excellent studies, ideal for those looking to work from home or have dedicated space devoted to hobbies. The larger of these rooms would also make a fantastic ground floor guest double bedroom and is served by a ground floor shower room, meaning the space could revert back to an annexe if preferred as it is also accessed via an inner hall with external access from one of the study rooms. There is also a guest cloakroom and understairs storage cupboard off the entrance hall. Certainly the heart of the home and exceptionally impressive is the stunning open plan kitchen which brings an undeniable WOW factor to Wykefield. A generous room with space for dining and relaxed seating, it’s easy to see how this would become the main hub for life here. An inner hall from the entrance leads via a useful storage area where slate floors benefiting from underfloor heating extend into the open space. The handmade bespoke Chalon kitchen is both modern and traditional aesthetics, with the solid wooden units topped with granite worktops and a large central Victorian style island with a walnut worktop. Quality appliances support eight hob Rangemaster oven. Full length windows offer lovely views over the front whilst also illuminating this fantastic space with plenty of natural light. French doors lead out onto the flagged terrace, highly convenient and accessible for barbecuing in warmer months. Supplimented by electric underfloor heating under the slate tiled floor. Ancillary rooms comprise a spacious utility/boot room with feature vaulted ceiling, a selection of wall and base units with granite work top with sink unitand wine cooler. which prove extremely useful to ensure you never run out of store cupboard ingredients, additionally perfect for storing muddy boots after enjoying being out and about exploring. A secret door within the kitchen floor leads down to the extensive cellars, which run across the majority of the ground floor. Wellproportioned and with high ceilings, at present this a fantastic storage space however it offers scope for conversion (subject to the necessary consents) and would make for an impressive entertainment suite and wine cellar. The traditional staircase leads from the entrance to the split level mezzanine landing which affords a fantastic open space ideal for a leisure area currently houses gym equipment in front of French doors that lead out onto a private glass balustraded balcony. And so to bed; there are four double bedrooms which have each been tastefully updated. Three of these boast contemporary ensuites and the fourth has use of the dedicated shower room, whilst each offers a unique view over the surrounding countryside. The enviable principal suite is located along an inner landing. This fantastic space offers a large bedroom with high angled ceilings and Velux windows for plenty of natural light. A false wall disguises access to ‘his and hers’ dressing area and fitted walk-in wardrobe. The ensuite bathroom is beautifully finished with twin basins set upon a wooden unit, large walk-in rain shower and freestanding contemporary bath. There are ample storage spaces found across the first floor with two walk-in linen cupboards and large storage rooms in two of the bedrooms. Step Outside Private wireless video-controlled gates open on to the private drive that sweeps down through the grounds, bounded by lawns either side and leading up to the parking area in front of this impressive residence. The drive then splits off to the detached garage and workshop block. Around 3.22 acres of private grounds surround Wykefield to create a secure and private haven from which to watch the local wildlife and enjoy the stunning surrounding Lake District views. The gardens have been extensively landscaped by the current owners, in order to create a large, but manageable, Lakeland garden. Steps connect the different areas of the garden from flagged terraces perfect for alfresco dining and entertaining with gently sloping lawns that offer elevated views across the unspoiled countryside. Keen cooks and those with green fingers will be delighted withthe large walled orchard complete with an array of vegetable plots and established soft fruit bushes. This area is a gardener’s dream and is fantastic for those keen to achieve a degree of self sufficiency. Fruit trees include a selection of apples, damson and pear trees. In terms of outbuildings, Wykefield has everything you could be looking for with a converted stables block now offering garaging, a workshop, good storage and even a ‘man cave’. There is also a separate newly constructed vehicle workshop with a double height roller door and car lift, all accessed from a driveway branching off from the main drive leading to the house. Directions what3words earl.thrilled.ferried Use Sat Nav LA22 OHY with reference to the directions below: Leave Ambleside on the A593 heading towards Coniston, ... Wykefield przeszedł w ostatnich latach sympatyczną renowację i modernizację i jest wykończony w wyjątkowym standardzie, z wysokiej jakości wyposażeniem i luksusowymi markami; Oferuje on proporcjonalne zakwaterowanie, w tym zapierającą dech w piersiach kuchnię na otwartym planie, jadalnię i salon wraz z ręcznie robioną kuchnią Chalon. Ponadto w ofercie znajduje się oddzielna spiżarnia, pomieszczenie gospodarcze i trzy dodatkowe pomieszczenia recepcyjne oraz apartament gościnny na parterze, który obecnie pełni funkcję dwóch gabinetów. Na pierwszym piętrze dwupoziomowy projekt tworzy antresolę socjalną. Do dyspozycji Gości są cztery dwuosobowe sypialnie, z których trzy są z łazienkami, a czwarta wyposażona jest w dedykowaną łazienkę z prysznicem. Główny apartament to imponujący pokój z wysokimi sklepionymi sufitami, ukrytą garderobą i pięknie prezentującą się łazienką. Ponadto w domu znajduje się duża piwnica, która ma potencjał do przekształcenia w kino domowe i przestrzeń rozrywkową.
Otaczające posiadłość rozległe tereny Wykefield mają powierzchnię około 3,22 akrów i oferują prywatne i naturalne otoczenie do zabawy przez cały rok. Ogrody są mieszanką trawników, tarasów wypoczynkowych, naturalnych krzewów, nasadzeń dzikich kwiatów oraz produktywnego ogrodu kuchennego i sadu. Znajduje się tu szereg budynków gospodarczych, w tym garaż i blok warsztatowy przekształcony z dawnych stajni, oddzielny warsztat garażowy i magazyn, a podjazd zapewnia duży parking.
Podsumowując, jest to pierwszorzędna rezydencja w Krainie Jezior. Pięknie zaprezentowany i urządzony na wysokim poziomie w dużych ogrodach w zachwycającym i dostępnym centralnie położonym otoczeniu.
Lokalizacja
Wykefield rozwija się w naprawdę godnym pozazdroszczenia otoczeniu w cichej i spokojnej wiosce Pull Woods, która leży prawie w równej odległości między Ambleside i Hawkshead po zachodniej stronie jeziora Windermere. Pull Woods korzysta z lokalizacji, która leży w pobliżu najpopularniejszych hotspotów Lake District, oferując więc to, co najlepsze z obu światów z łatwym dostępem do wielu lokalnych barów i restauracji, sklepów i galerii, kina, wydarzeń muzycznych na żywo i teatru, a następnie powrotu na niewielką odległość do ciszy i spokoju domu.
Jest to bezkonkurencyjna okolica, więc niezależnie od tego, czy szukasz Krainy Jezior w poszukiwaniu odpoczynku i relaksu, spokojnej kontemplacji i inspiracji, czy też wysiłku i radości, każdy znajdzie tu coś dla siebie. Spacerując po wzgórzach (jest wiele wspaniałych tras spacerowych, które można znaleźć tuż przy drzwiach wejściowych), jeżdżąc na rowerze po ścieżkach, pływając na dziko lub po prostu spacerując po sklepach i próbując herbaty i ciasta w ofercie, dla niezliczonych przeszłych, obecnych i przyszłych pokoleń Lake District ma to wszystko - nigdzie nie ma takiego miejsca. To Twoja szansa, aby kupić kawałek nieba, swoją prywatną przystań.
Wejdź do środka
Zbudowany w 1890 roku, Wykefield przeszedł gruntowną przebudowę na przestrzeni lat. Kiedy obecni właściciele nabyli nieruchomość w 2010 roku, rozpoczęli podróż w celu przywrócenia części unikalnego dziedzictwa nieruchomości i w ten sposób osiągnęli idealną równowagę między starym a nowym, dom, który dobrze pasował do nowoczesnego życia rodzinnego.
Duże szklane drzwi wejściowe otwierają się na hol wejściowy, który nadaje imponujący ton temu inspirującemu domowi, ze stylowymi i gustownymi wnętrzami w całym budynku oraz zewnętrzem, które odzwierciedla tradycyjne style architektoniczne Lakeland z atrakcyjnym kamiennym frontem Lakeland i pięknymi oknami skrzynkowymi z brązu.
Bogata podłoga z dębu kanadyjskiego biegnie we wszystkich pokojach recepcyjnych, które obejmują jadalnię, salon i salon na otwartym planie, dwa oddzielne gabinety i przytulne pomieszczenie. Piękne witrażowe drzwi i obramowanie prowadzą do pierwszego z nich, jadalni. Zasadniczo składa się z dwóch pokoi, jest to świetna przestrzeń do formalnej rozrywki z francuskimi drzwiami, z których roztaczają się piękne widoki na okolicę i prowadzą na oflagowany taras wypoczynkowy.
Salon i salon na otwartym planie ponownie były dawniej dwoma pokojami, połączonymi w jedną płynną przestrzeń, która jest zalana naturalnym światłem dzięki potrójnemu aspektowi i dużym oknom wykuszowym po obu stronach, a także francuskim drzwiom otwierającym się na okoliczne ogrody i tarasy. Duży mahoniowy kominek z kominkiem gazowym pomaga stworzyć przytulną atmosferę w miesiącach zimowych i łatwo zgubić się w spokojnych wiejskich widokach, którymi można się cieszyć w wielu aspektach.
Oprócz tych przestrzeni recepcyjnych znajduje się również przytulny, ale wciąż spory, przytulny pokój z dekoracyjnym otwartym kominkiem z łupków i ponownie francuskie drzwi otwierają się na taras. Przed remontem część parteru była wykorzystywana jako aneks, który obecnie został przekształcony w dwa wszechstronne pokoje, które obecnie służą jako doskonałe gabinety, idealne dla osób chcących pracować w domu lub mających wydzieloną przestrzeń na hobby. Większy z tych pokoi byłby również fantastyczną dwuosobową sypialnią dla gości na parterze i jest obsługiwany przez łazienkę z prysznicem na parterze, co oznacza, że przestrzeń może powrócić do aneksu, jeśli wolisz, ponieważ jest również dostępna przez wewnętrzny hol z zewnętrznym dostępem z jednego z pokoi do nauki. W holu wejściowym znajduje się również szatnia dla gości oraz szafka do przechowywania pod schodem.
Z pewnością sercem domu i wyjątkowo imponująca jest oszałamiająca otwarta kuchnia, która wprowadza niezaprzeczalny czynnik WOW do Wykefield. Przestronny pokój z miejscem na jadalnię i relaksujące siedzenia, łatwo zauważyć, że stanie się to głównym centrum życia tutaj. Wewnętrzny hol od wejścia prowadzi przez użyteczną powierzchnię magazynową, w której podłogi z łupków korzystające z ogrzewania podłogowego przechodzą w otwartą przestrzeń. Ręcznie robiona, wykonana na zamówienie kuchnia Chalon jest zarówno nowoczesna, jak i tradycyjna estetyka, z solidnymi drewnianymi szafkami zwieńczonymi granitowymi blatami i dużą centralną wyspą w stylu wiktoriańskim z blatem z orzecha włoskiego. Wysokiej jakości urządzenia obsługują osiem płyt grzewczych piekarnika Rangemaster. Z okien na całej długości roztaczają się piękne widoki od frontu, a jednocześnie oświetlają tę fantastyczną przestrzeń dużą ilością naturalnego światła. Francuskie drzwi prowadzą na oflagowany taras, bardzo wygodny i dostępny do grillowania w cieplejszych miesiącach. Zasilany elektrycznym ogrzewaniem podłogowym pod podłogą wyłożoną płytkami łupkowymi.
Pomieszczenia pomocnicze obejmują przestronną pomieszczenie gospodarcze / bagażnik ze sklepionym sufitem, wybór szafek ściennych i dolnych z granitowym blatem roboczym ze zlewozmywakiem i chłodziarką do wina. które okazują się niezwykle przydatne, aby zapewnić, że nigdy nie zabraknie Ci składników w szafce sklepowej, a dodatkowo idealne do przechowywania zabłoconych butów po czerpaniu przyjemności z przebywania poza domem. Sekretne drzwi w podłodze kuchni prowadzą w dół do obszernych piwnic, które biegną przez większą część parteru. Proporcjonalna i z wysokimi sufitami, obecnie jest to fantastyczna przestrzeń do przechowywania, jednak oferuje możliwość przebudowy (pod warunkiem uzyskania niezbędnych zgód) i stworzyłaby imponujący apartament rozrywkowy i piwnicę z winami.
Tradycyjne schody prowadzą od wejścia na dwupoziomowy podest antresoli, który zapewnia fantastyczną otwartą przestrzeń, idealną na strefę rekreacyjną, obecnie mieści sprzęt do ćwiczeń przed francuskimi drzwiami, które prowadzą na prywatny balkon ze szklaną balustradą.
I tak do łóżka; Do dyspozycji Gości są cztery dwuosobowe sypialnie, z których każda została gustownie zaktualizowana. Trzy z nich mają nowoczesne łazienki, a czwarta korzysta z dedykowanej łazienki z prysznicem, a z każdej z nich roztacza się wyjątkowy widok na okolicę. Godny pozazdroszczenia główny apartament znajduje się wzdłuż wewnętrznego podestu. Ta fantastyczna przestrzeń oferuje dużą sypialnię z wysokimi sufitami pod kątem i oknami Velux, które zapewniają mnóstwo naturalnego światła. Fałszywa ściana zasłania dostęp do "jego i jej" garderoby i wbudowanej garderoby. Łazienka jest pięknie wykończona z dwoma umywalkami umieszczonymi na drewnianej jednostce, dużym prysznicem ze strumieniem deszczowym i wolnostojącą wanną w nowoczesnym stylu. Na pierwszym piętrze znajduje się wiele schowków z dwiema szafkami na bieliznę i dużymi schowkami w dwóch sypialniach.
Wyjdź na zewnątrz
Prywatne, bezprzewodowe bramy sterowane wideo otwierają się na prywatny podjazd, który przebiega przez teren, ograniczony trawnikami po obu stronach i prowadzący do parkingu przed tą imponującą rezydencją. Następnie napęd rozdziela się na wolnostojący garaż i blok warsztatowy. Około 3,22 akrów prywatnych terenów otacza Wykefield, tworząc bezpieczną i prywatną przystań, z której można obserwować lokalną przyrodę i cieszyć się wspaniałymi widokami na okolicę Lake District. Ogrody zostały gruntownie zagospodarowane przez obecnych właścicieli, w celu stworzenia dużego, ale łatwego w zarządzaniu ogrodu Lakeland. Schody łączą różne obszary ogrodu z oznaczonych tarasów, idealnych do spożywania posiłków i rozrywki na świeżym powietrzu, z łagodnie opadającymi trawnikami, z których roztacza się widok na dziewiczą okolicę. Zapaleni kucharze i ci, którzy m... Wykefield wurde in den letzten Jahren einer einfühlsamen Renovierung und Modernisierung unterzogen und ist zu einem außergewöhnlichen Standard ausgestattet, mit hochwertiger Ausstattung und Luxusmarken. Es bietet gut proportionierte Unterkünfte mit einer atemberaubenden offenen Küche, einem Ess- und Wohnbereich mit einer maßgeschneiderten handgefertigten Chalon-Küche. Darüber hinaus gibt es eine separate Speisekammer, einen Hauswirtschaftsraum und drei weitere Empfangsräume sowie eine Gästesuite im Erdgeschoss, die derzeit als zwei Arbeitszimmer genutzt wird. Zum ersten Obergeschoss hin entsteht durch das Split-Level-Design ein Sozialbereich im Zwischengeschoss. Es gibt vier Doppelzimmer, von denen drei über ein eigenes Bad verfügen und das vierte über ein eigenes Duschbad verfügt. Die Hauptsuite ist ein beeindruckender Raum mit hohen Gewölbedecken, einem versteckten Ankleidezimmer und einem wunderschön präsentierten Bad. Darüber hinaus verfügt das Haus über einen großen Keller, der in ein Heimkino und einen Unterhaltungsbereich umgewandelt werden kann.
Das weitläufige Gelände von Wykefield, das das Anwesen umgibt, beläuft sich auf rund 3,22 Hektar und bietet das ganze Jahr über eine private und natürliche Umgebung zum Genießen. Die Gärten sind eine Mischung aus Rasenflächen, Sitzterrassen, natürlichen Sträuchern, Wildblumenpflanzen und einem produktiven Gemüse- und Obstgarten. Es gibt eine Reihe von Nebengebäuden, darunter eine Garage und ein Werkstattgebäude, die aus den ehemaligen Ställen umgebaut wurden, eine separate Garage, eine Werkstatt und ein Lagerhaus, während die Zufahrt ausreichend Parkplätze bietet.
Alles in allem ist dies eine erstklassige Residenz im Lake District. Wunderschön präsentiert und auf hohem Niveau in großen Gärten in einer reizvollen und zugänglichen, zentral gelegenen Umgebung eingerichtet.
Ort
Wykefield gedeiht in einer wirklich beneidenswerten Umgebung im ruhigen und friedlichen Weiler Pull Woods, der fast gleich weit zwischen Ambleside und Hawkshead auf der Westseite des Lake Windermere liegt. Pull Woods profitiert von einer Lage, die in der Nähe der beliebtesten Hotspots des Lake District liegt und so das Beste aus beiden Welten mit einfachem Zugang zu einer Vielzahl von lokalen Bars und Restaurants, Geschäften und Galerien, Kinos, Live-Musikveranstaltungen und Theater bietet, gefolgt von einer kurzen Rückkehr zur Ruhe und Beschaulichkeit von zu Hause.
Dies ist eine unvergleichliche Landschaft, egal ob Sie den Lake District für Ruhe und Entspannung, für ruhige Kontemplation und Inspiration oder für Anstrengung und Begeisterung suchen, hier ist für jeden etwas dabei. Wandern auf den Fjells (es gibt viele fabelhafte Wanderwege, die direkt vor der Haustür zu finden sind), Radfahren auf den Wegen, wildes Schwimmen oder einfach nur in den Geschäften herumwerkeln und den angebotenen Tee und Kuchen probieren - für unzählige vergangene, gegenwärtige und zukünftige Generationen hat der Lake District alles zu bieten – es gibt keinen vergleichbaren Ort. Dies ist Ihre Gelegenheit, ein Stück Himmel zu kaufen, Ihre eigene private Oase.
Treten Sie ein
Wykefield wurde 1890 erbaut und im Laufe der Jahre umfassend umgebaut. Als die jetzigen Eigentümer das Anwesen im Jahr 2010 erwarben, begannen sie eine Reise, um einen Teil des einzigartigen Erbes des Anwesens zu restaurieren und auf diese Weise ein perfektes Gleichgewicht zwischen Alt und Neu zu erreichen, ein Zuhause, das sich gut für das moderne Familienleben eignet.
Eine große Glastür öffnet sich in die Eingangshalle, die einen beeindruckenden Ton für dieses inspirierende Haus setzt, mit stilvollem und geschmackvollem Interieur und einem Äußeren, das traditionelle Lakeland-Architekturstile mit attraktiven Lakeland-Steinfassaden und schönen bronzegerahmten Flügelfenstern widerspiegelt.
Edle kanadische Eichenböden ziehen sich durch die Empfangsräume, zu denen ein Esszimmer, ein offenes Wohn- und Wohnzimmer, zwei separate Arbeitszimmer und ein gemütliches Wohnzimmer gehören. Eine schöne Buntglastür und Einfassung führt in das erste davon, das Esszimmer. Im Wesentlichen bestehend aus zwei Zimmern, ist dies ein großartiger Ort für formelle Unterhaltung mit französischen Türen mit herrlichem Blick auf die Landschaft und führt auf die gepflasterte Sitzterrasse.
Das offene Wohn- und Wohnzimmer bestand früher aus zwei Zimmern, die zu einem fließenden Raum kombiniert wurden, der dank des dreifachen Aspekts und der großen Erkerfenster auf beiden Seiten sowie der französischen Türen, die sich zu den umliegenden Gärten und Terrassen öffnen, von natürlichem Licht durchflutet ist. Ein großer Mahagonikamin mit Gaskamin sorgt in den Wintermonaten für eine gemütliche Atmosphäre, und Sie können sich leicht in der friedlichen ländlichen Aussicht verlieren, die Sie in verschiedenen Aspekten genießen.
Zusätzlich zu diesen Empfangsbereichen gibt es auch die gemütliche, aber immer noch große Stube mit dekorativem Kamin aus Schiefer, offenem Kamin und französischen Türen, die auf die Terrasse führen. Vor der Renovierung wurde ein Teil des Erdgeschosses als Nebengebäude genutzt, das nun umgebaut wurde, um zwei vielseitige Räume zu schaffen, die derzeit als ausgezeichnete Arbeitszimmer genutzt werden, ideal für diejenigen, die von zu Hause aus arbeiten möchten oder einen eigenen Raum für Hobbys haben. Das größere dieser Zimmer wäre auch ein fantastisches Gästezimmer mit Doppelbett im Erdgeschoss und wird von einem Duschbad im Erdgeschoss bedient, was bedeutet, dass der Raum auf Wunsch wieder in ein Nebengebäude umgewandelt werden kann, da er auch über einen Innenflur mit externem Zugang von einem der Arbeitszimmer zugänglich ist. Es gibt auch eine Gästetoilette und einen Abstellschrank unter der Eingangshalle.
Sicherlich das Herz des Hauses und außergewöhnlich beeindruckend ist die atemberaubende offene Küche, die einen unbestreitbaren WOW-Faktor in Wykefield bringt. Ein großzügiger Raum mit Platz zum Essen und entspannten Sitzgelegenheiten, es ist leicht zu erkennen, wie er hier zum Mittelpunkt des Lebens werden würde. Vom Eingang aus führt ein Innenflur über einen nützlichen Abstellraum, in dem Schieferböden mit Fußbodenheizung in den offenen Raum ragen. Die handgefertigte, maßgeschneiderte Chalon-Küche hat sowohl eine moderne als auch eine traditionelle Ästhetik, wobei die Massivholzelemente mit Granit-Arbeitsplatten und einer großen zentralen Insel im viktorianischen Stil mit einer Arbeitsplatte aus Nussbaumholz bedeckt sind. Hochwertige Geräte unterstützen den Rangemaster-Ofen mit acht Kochfeldern. Durchgehende Fenster bieten einen herrlichen Blick auf die Vorderseite und beleuchten diesen fantastischen Raum mit viel natürlichem Licht. Fenstertüren führen auf die gepflasterte Terrasse, die in den wärmeren Monaten sehr bequem und zum Grillen zugänglich ist. Ergänzt durch eine elektrische Fußbodenheizung unter dem Schieferfliesenboden.
Zu den Nebenräumen gehören ein geräumiger Hauswirtschafts-/Kofferraum mit gewölbter Decke, eine Auswahl an Wand- und Unterschränken mit Granitarbeitsplatte mit Spülbecken und Weinkühler. die sich als äußerst nützlich erweisen, um sicherzustellen, dass Ihnen nie die Zutaten aus dem Vorratsschrank ausgehen, und eignen sich zusätzlich perfekt zum Aufbewahren von schlammigen Stiefeln, nachdem Sie es genossen haben, unterwegs zu sein. Eine Geheimtür im Küchengeschoss führt hinunter in die weitläufigen Keller, die sich über den Großteil des Erdgeschosses erstrecken. Gut proportioniert und mit hohen Decken, ist dies derzeit ein fantastischer Stauraum, bietet jedoch Spielraum für Umbauten (vorbehaltlich der erforderlichen Genehmigungen) und würde eine beeindruckende Unterhaltungssuite und einen Weinkeller abgeben.
Die traditionelle Treppe führt vom Eingang zum Zwischengeschoss auf zwei Ebenen, das einen fantastischen offenen Raum bietet, der sich ideal für einen Freizeitbereich eignet, in dem derzeit Fitnessgeräte vor französischen Türen untergebracht sind, die auf einen privaten Glasbalustradenbalkon führen.
Und so zu Bett; Es gibt vier Doppelzimmer, die jeweils geschmackvoll renoviert wurden. Drei davon verfügen über ein modernes Bad und das vierte über einen eigenen Duschraum, während jedes einen einzigartigen Blick auf die umliegende Landschaft bietet. Die beneidenswerte Hauptsuite befindet sich auf einem inneren Treppenabsatz. Dieser fantastische Raum bietet ein großes Schlafzimmer mit hohen, abgewinkelten Decken und Velux-Fenstern für viel natürliches Licht. Eine falsche Wand verbirgt den Zugang zum Ankleidebereich für Sie und Ihn und zum begehbaren Kleiderschrank. Das eigene Badezimmer ist wunderschön mit zwei Waschbecken auf einer Holzeinheit, einer großen begehbaren Regendusche und einer freistehenden, modernen Badewanne ausgestattet. Im ersten Stock gibt es reichlich Stauraum mit zwei begehbaren Wäscheschränken und großen Abstellräumen in zwei der Schlafzimmer.
Treten Sie nach draußen
Private, drahtlose, videogesteuerte Tore öffnen sich zur privaten Zufahrt, die durch das Gelände führt, zu beiden Seiten von Rasenflächen begrenzt ist und zum Parkplatz vor dieser beeindruckenden Residenz führt. Die Auffahrt trennt sich dann zum freistehenden Garagen- und Werkstattblock. Rund 3,22 Hektar privates Gelände umgeben Wykefield, um eine sichere und private Oase zu schaffen, von der aus Sie die lokale Tierwelt beobachten und die atemberaubende Aussicht auf den umliegenden Lake District genießen können. Die Gärten wurden von den jetzigen Eigentümern umfangreich angelegt, um einen großen, aber überschaubaren Lakeland-Garten zu schaffen. Stufen verbinden die verschiedenen Bereiche des Gartens von gepflasterten Terrassen aus, die sich per...