USD 2,850,518
USD 2,850,518
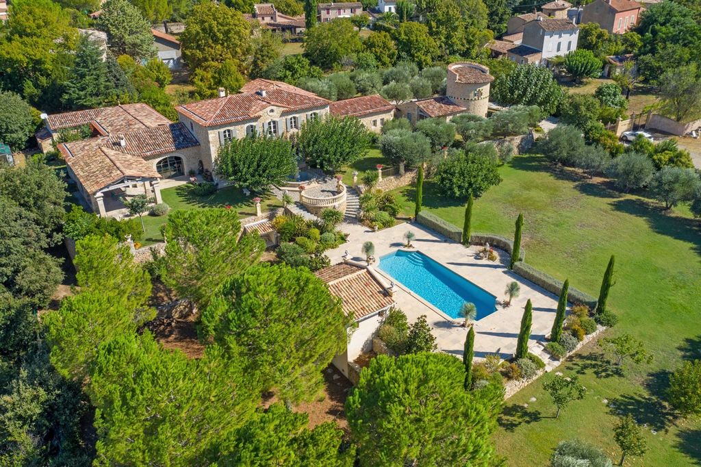
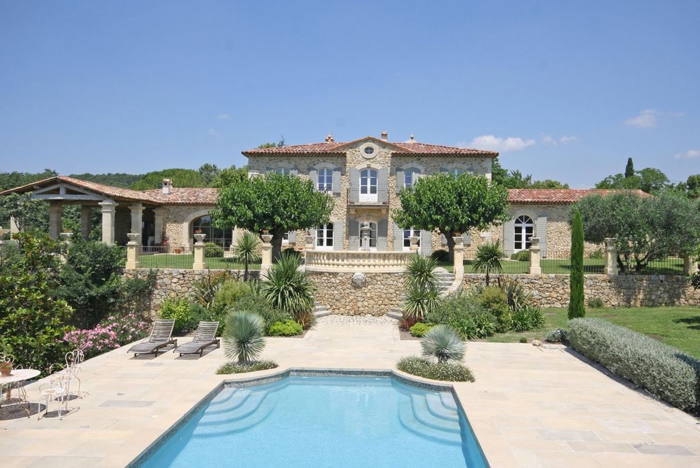
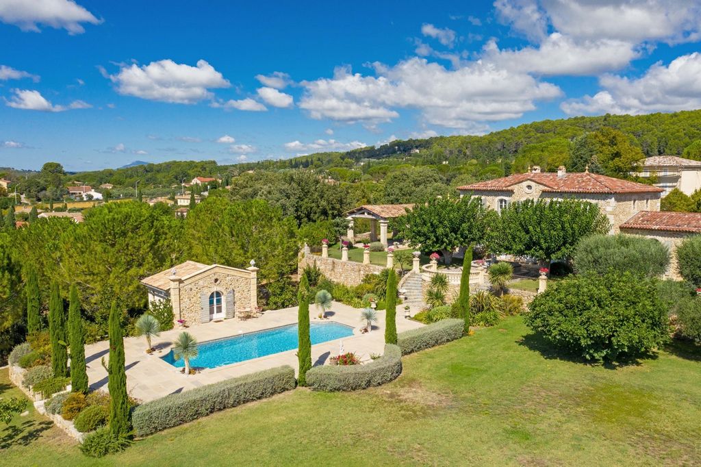
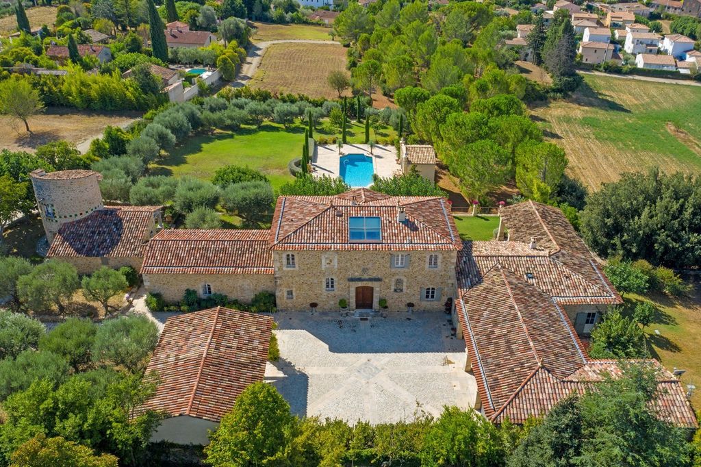
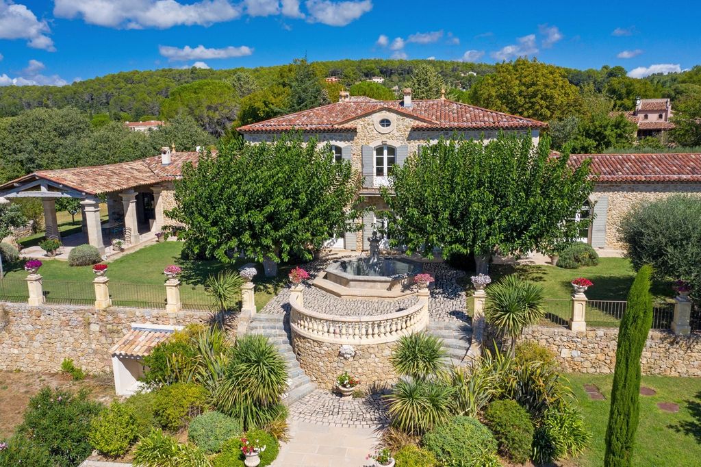
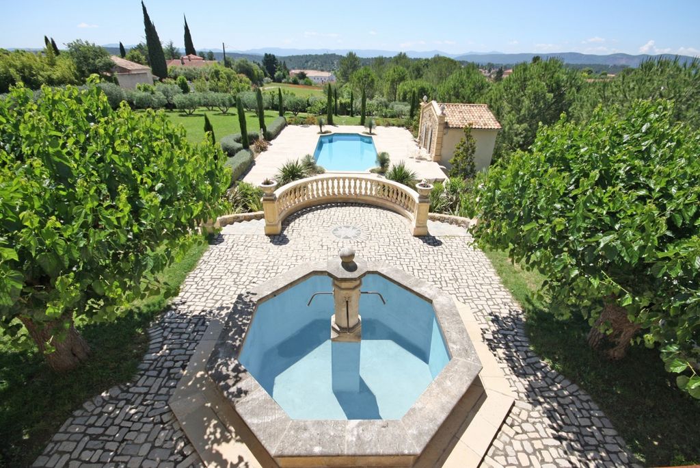
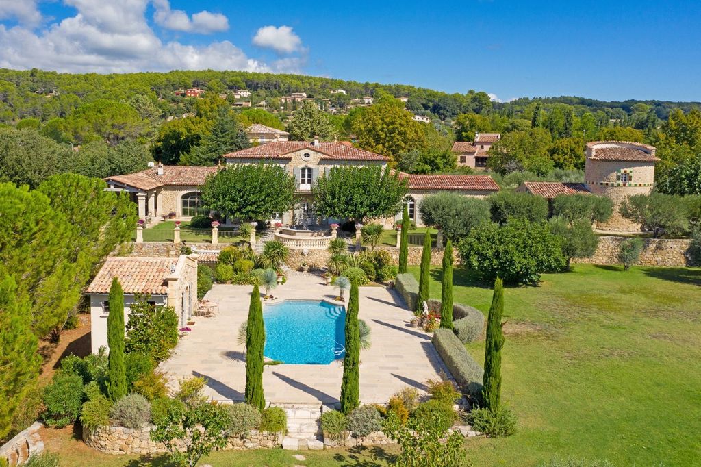
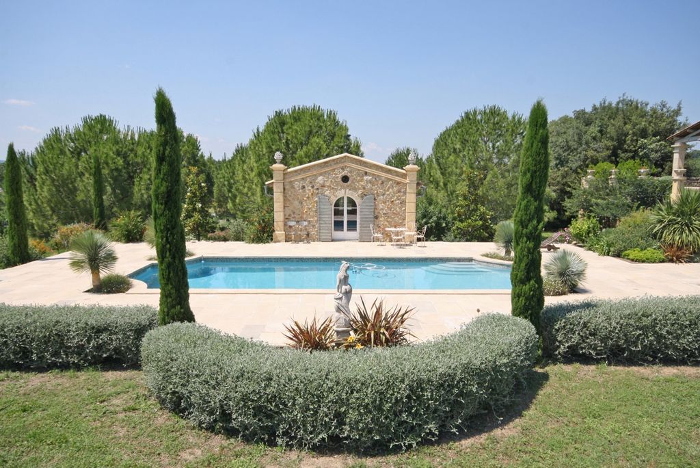
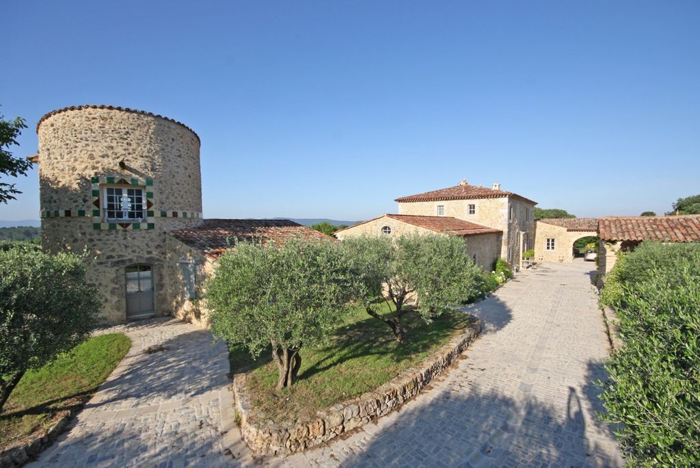
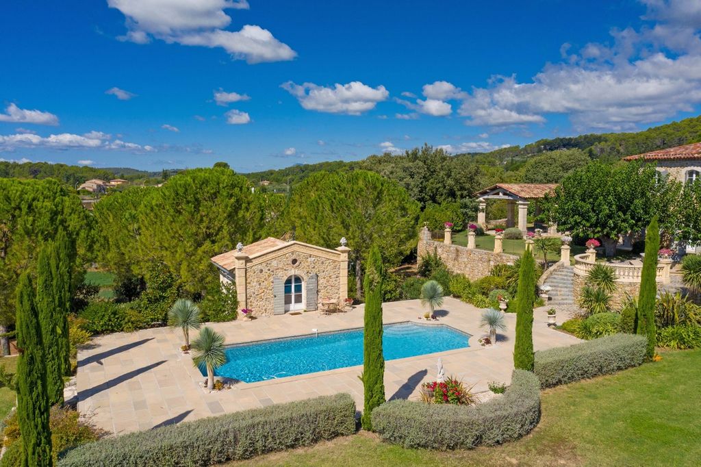
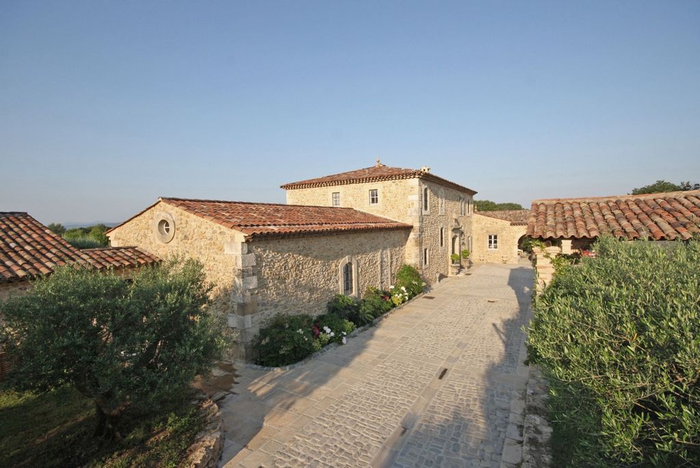
It is in the center of the village of Lorgues, that this exceptional residence allows access on foot, through typical old dry stone streets, to all shops, restaurants, schools, Provencal market, cinema, and shows while being in absolute calm.
Built in 2012 in an eighteenth century, it develops an area of 450m2 of living space spread over one level, The cobblestone access leads us to the heart of a central courtyard, where this superb residence reveals all its beauty by its duly selected stone facades, but also the grandeur of the whole with its annexes. This property has the opportunity to offer its new owners a lot of potential either as a B&B destination, a residential residence or a gourmet restaurant for a Michelin-starred chef.
Past its castle door, a spacious entrance with a sublime glass roof reveals a stone staircase. This entrance leads to a large living room with an open stone fireplace, an independent dining room, a large kitchen of 25 m2 with a laundry room, an office and a games room, as well as on the wing of the Bastide a superb master suite totalling 70 m2 with dressing room, its spectacular bathroom with shower and toilet, and its sauna totalling more than 70 m2.
The circulation of each of the rooms has been perfectly thought out to create a pleasant circulation to ensure the greatest privacy between the different spaces.
The first floor is divided into 4 suites all with dressing room, shower room, toilet, the southern exposure of the Bastide offers clarity, and a sublime landscape overlooking the swimming pool and its private garden.
The services are unique, the roof in perfect condition, the underfloor heating by geothermal energy, the double glazed joinery, the arched windows, a rainwater recovery of 360 M3.
The exteriors are sumptuous, a fountain placed symmetrically between two imposing mulberry plane trees, where a spectacular stone staircase extends to the heated salt pool area (12x5), with its pool house built like a period chapel. It is in the heart of a landscaped park of 6,700 m2, composed of mulberry plane trees, olive trees and hundred-year-old trees, of Mediterranean essence that this Fleuron is located.
Also in annex, more than 250 m2 of annexes built with an independent garage of 80m2, an independent house of 80 m2 of the Provençal Mas type composed of 2 bedrooms with shower room and fitted and equipped kitchen.
An enchanting environment, remarkable architecture, rare energy performance, Energy Class A, GES B. A unique opportunity!
For any request for information, please contact Sandrine CESARINI at ... or ... Features:
- SwimmingPool
- Terrace View more View less EXCEPTIONNEL A LA VENTE !! EXTENDER IMMOBILIER Vous présente cette Bastide de Maître, respectant tous les codes des anciennes Maisons bourgeoises.
C'est centre du village de Lorgues ,que cette Demeure d'exception permet un accès à pieds , par des ruelles typiquement anciennes en pierres sèches, à tous les commerces, les restaurants, les écoles , marché provençal , cinéma, et spectacles tout en étant au calme absolu.
Construite en 2012 dans un style XVIII ème, elle developpe une superficie de 450m2 habitables répartie sur un niveau, L'accès en pavés nous mène au coeur d'un cour centrale, où cette superbe demeure nous dévoile toute sa beauté par ses façades pierres dûment sélectionnées, mais aussi la grandeur de l ensemble avec ses annexes. Cette propriété a la possibilité d'offrir a ses nouveaux propriétaires beaucoup de potentiel soit une destination de chambres d'hôtes, soit un Demeure d'habitation ou alors un restaurant gastronomique pour un chef Etoilé.
Passé sa porte de château, une entrée spacieuse dotée d’une sublime verrière devoile un escalier en pierres . Cette entrée dessert une grand salon avec une cheminée à foyer ouvert en pierre , une salle à manger indépendante, une grande cuisine de 25 m2 avec une buanderie , un bureau et une salle de jeux, ainsi que sur l'aile de la Bastide une superbe suite parentale totalisant 70 m2 avec dressing, sa salle de bains spectaculaire avec douche et wc , et son sauna totalisant plus de 70 m2.
La circulation de chacune des pièces a été parfaitement réfléchie pour créer une circulation agréable afin d'assurer la plus grande intimité entre les différents espaces.
L'étage, lui se partage en 4 suites toutes avec dressing, salle d'eau, wc, l'exposition plein Sud de la Bastide offre un clarté, et un sublime paysage surplombant la piscine et son jardin privé .
Les prestations sont uniques, la toiture en parfait état ,le chauffage au sol par géothermie ,les menuiseries en double vitrage, les fenêtres cintrées, une récupération d'eau de pluie de 360 M3.
Les extérieurs sont somptueux , une fontaine posée de manière symétrique entre deux imposants mûriers platane, où se prolonge un spectaculaire escalier en pierres desservant l'espace piscine (12x 5 ) au sel et chauffée, avec son pool house construit telle une chappelle d'epoque. C'est en plein coeur d'un parc paysager de 6 700 m2, composé de muriers platanes, d'oliviers et d'arbres centenaire, d'essence méditérranéeennes que se trouve ce Fleuron .
En annexe également, plus de 250 m2 d'annexes bâtis avec un garage de 80m2 indépendant, une maison d'habitation indépendant de 80 m2 de type Mas provençal composé de 2 chambres avec salle d'eau et cuisine aménagée et équipée.
Un environnement enchanteur, une architecture remarquable, des performances énergétiques rares, classe Energie A, GES B. Une opportunité unique !
Pour toute demande de renseignements, merci de contacter Sandrine CESARINI au ... ou ... Features:
- SwimmingPool
- Terrace EXCEPTIONAL FOR SALE!! EXTENDER IMMOBILIER presents this Bastide de Maître, respecting all the codes of the old bourgeois houses.
It is in the center of the village of Lorgues, that this exceptional residence allows access on foot, through typical old dry stone streets, to all shops, restaurants, schools, Provencal market, cinema, and shows while being in absolute calm.
Built in 2012 in an eighteenth century, it develops an area of 450m2 of living space spread over one level, The cobblestone access leads us to the heart of a central courtyard, where this superb residence reveals all its beauty by its duly selected stone facades, but also the grandeur of the whole with its annexes. This property has the opportunity to offer its new owners a lot of potential either as a B&B destination, a residential residence or a gourmet restaurant for a Michelin-starred chef.
Past its castle door, a spacious entrance with a sublime glass roof reveals a stone staircase. This entrance leads to a large living room with an open stone fireplace, an independent dining room, a large kitchen of 25 m2 with a laundry room, an office and a games room, as well as on the wing of the Bastide a superb master suite totalling 70 m2 with dressing room, its spectacular bathroom with shower and toilet, and its sauna totalling more than 70 m2.
The circulation of each of the rooms has been perfectly thought out to create a pleasant circulation to ensure the greatest privacy between the different spaces.
The first floor is divided into 4 suites all with dressing room, shower room, toilet, the southern exposure of the Bastide offers clarity, and a sublime landscape overlooking the swimming pool and its private garden.
The services are unique, the roof in perfect condition, the underfloor heating by geothermal energy, the double glazed joinery, the arched windows, a rainwater recovery of 360 M3.
The exteriors are sumptuous, a fountain placed symmetrically between two imposing mulberry plane trees, where a spectacular stone staircase extends to the heated salt pool area (12x5), with its pool house built like a period chapel. It is in the heart of a landscaped park of 6,700 m2, composed of mulberry plane trees, olive trees and hundred-year-old trees, of Mediterranean essence that this Fleuron is located.
Also in annex, more than 250 m2 of annexes built with an independent garage of 80m2, an independent house of 80 m2 of the Provençal Mas type composed of 2 bedrooms with shower room and fitted and equipped kitchen.
An enchanting environment, remarkable architecture, rare energy performance, Energy Class A, GES B. A unique opportunity!
For any request for information, please contact Sandrine CESARINI at ... or ... Features:
- SwimmingPool
- Terrace