4 bd
3 bd
7 bd
4 bd
4 bd
4 bd
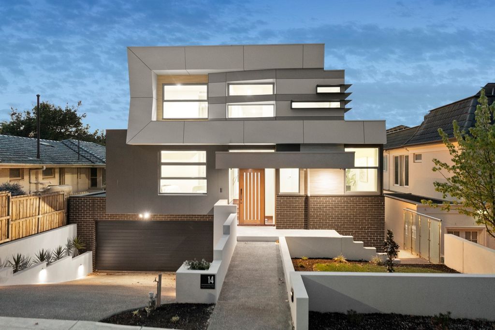
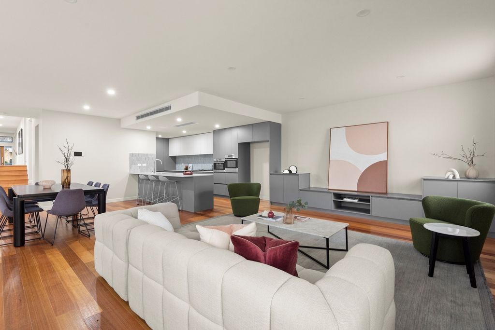
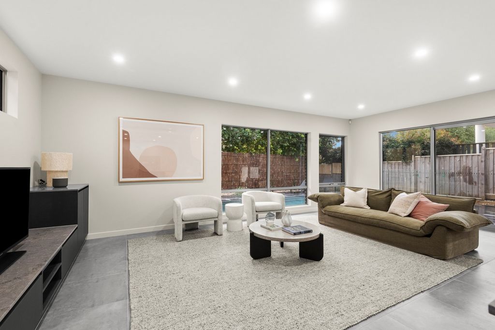



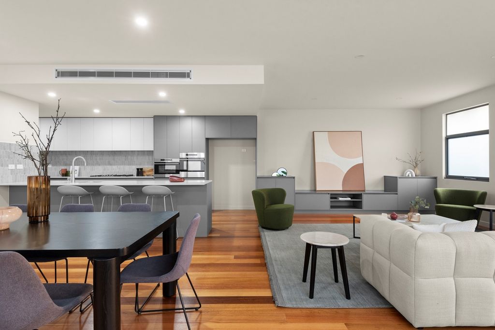
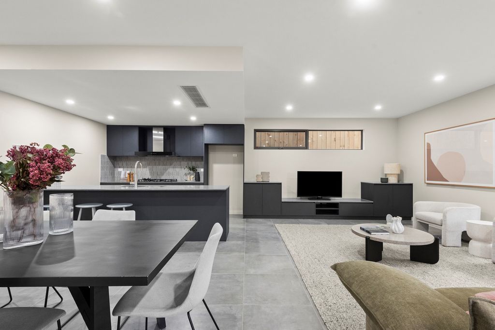
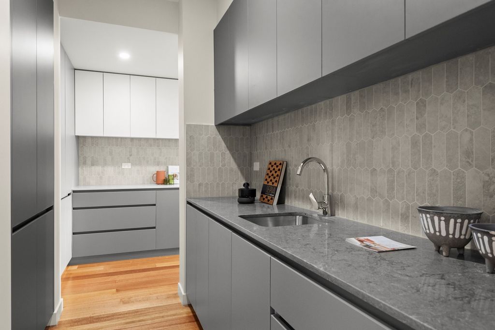
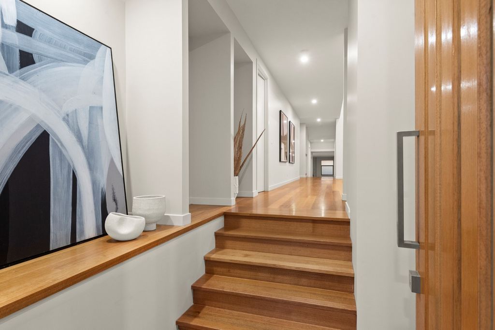
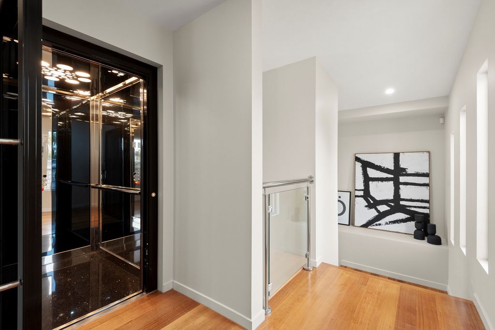
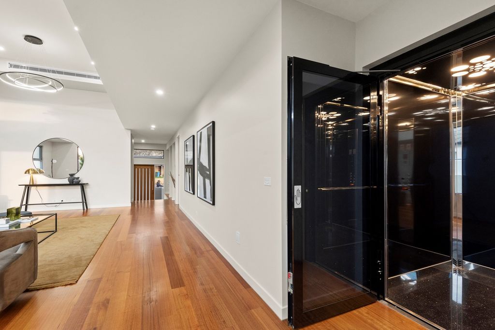
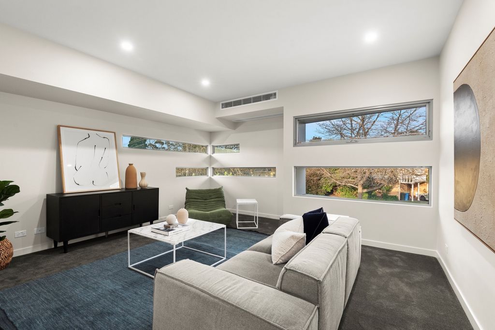



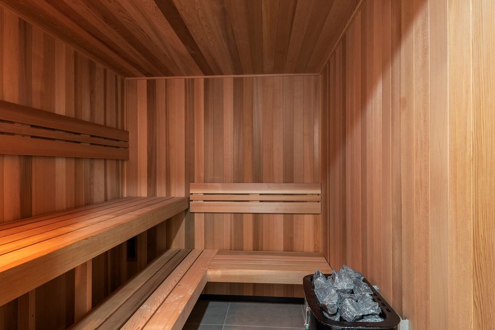
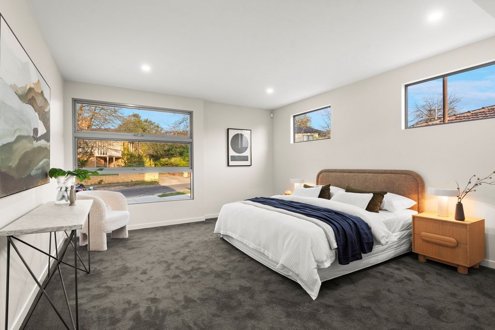
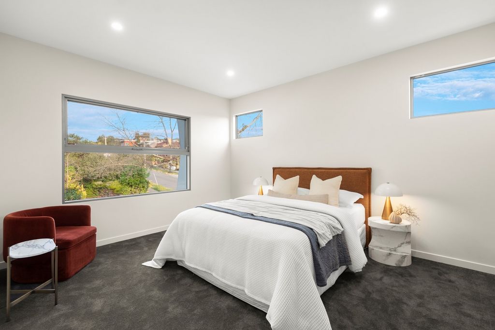
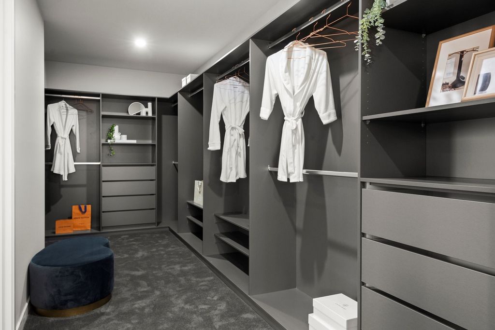

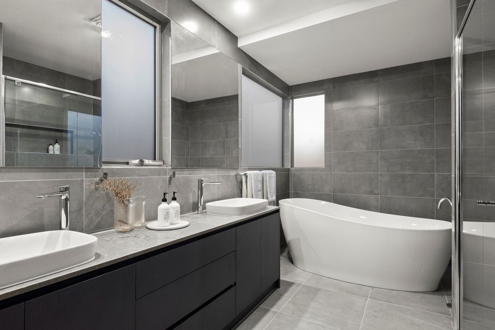
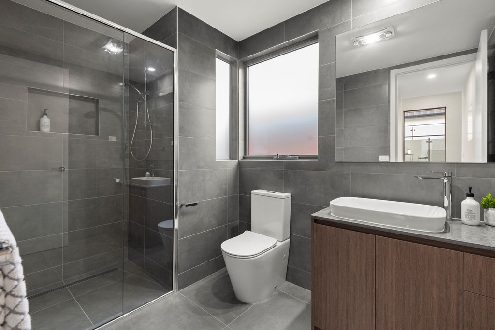
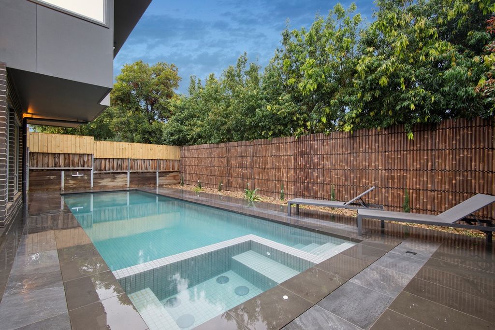

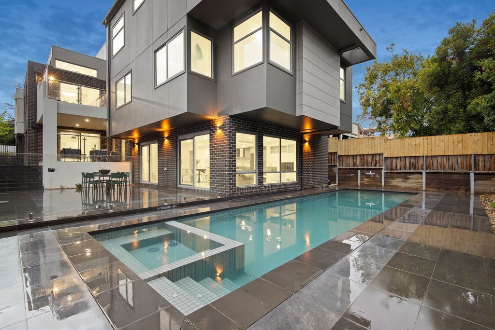
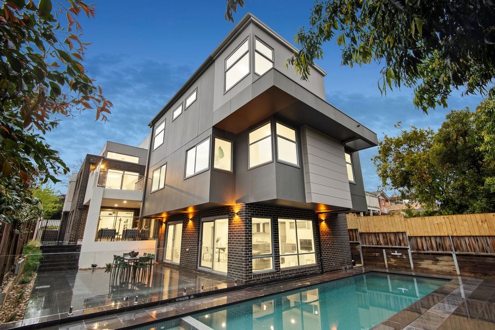
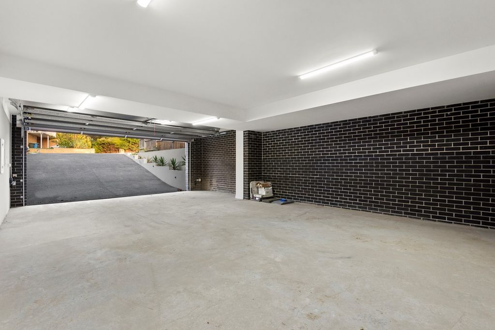


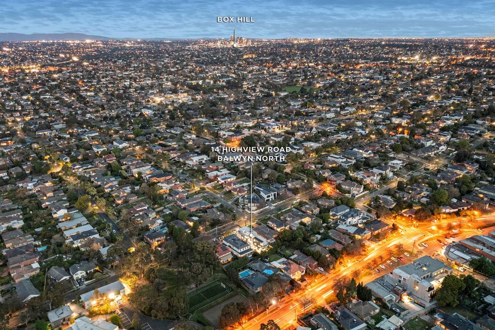

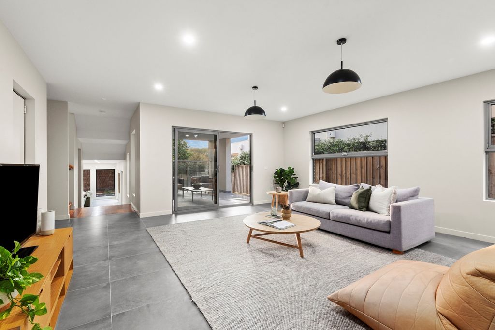
A distinctive, angular façade opens through a solid timber front door to reveal a staggering sense of light and proportion, as a large lounge is set under a double-height ceiling with north-facing courtyard connection, before stepping down to the open-plan rear. Arranged around generous benches of stone, the kitchen is equipped with the very finest of Gaggenau, Miele and Wolf appliances as it reveals a Butler’s Pantry and vast dining / living.
Downstairs, a second kitchen / dining / living room is similarly proportioned and seamlessly connected to a bluestone-paved entertaining area that basks in northern sunshine whilst overlooking the home’s heated in-ground swimming pool and spa. Further underlining its considerable entertainers’ credentials, the home’s ground floor also highlights a vast rumpus / pool room that is underpinned by a wet bar, as well as a gymnasium area with a sauna.
Each of the bedrooms is a luxuriously proportioned pamper zone with either built-in or walk-through robes and fully-tiled designer ensuites, plus there is a fully-tiled central bathroom. As expected in such a high caliber home, the list of added features is extensive and includes a four-car garage in the basement, secure video entry, a large laundry, volumes of storage options, plush carpets, central and zoned heating and air conditioning.
From this peaceful and prestigious position, you can easily walk to the Bulleen Road strip of shops and cafes – including the Tatin Bakery - as well as Koonung Creek walking trails and parkland, whilst Doncaster Road shopping and High Street’s city-bound trams are just moments away, and the Eastern Freeway nearby for easy city access or the Peninsula. View more View less Откройте для себя вершину роскошной семейной жизни в этом совершенно новом, смелом с архитектурной точки зрения доме с четырьмя спальнями и пятью ванными комнатами, а также учебном доме, расположенном исключительно на широкой зеленой улице, которая зонирована для средней школы Балвин и начальной школы Бельвью всего в двух дверях. Роскошно организованный на трех уровнях с доступом на лифте на каждый уровень, залитым солнцем бассейном для развлечений, двумя кухнями / столовой / гостиными, помещением для спортзала и бильярдной, этот дом является раем для артистов и одинаково хорошо продуман для жизни нескольких поколений.
Характерный угловатый фасад открывается через входную дверь из массива дерева, открывая ошеломляющее ощущение света и пропорции, поскольку большая гостиная расположена под потолком двойной высоты с выходом во внутренний двор, выходящий на север, прежде чем спуститься в заднюю часть открытой планировки. Кухня, расположенная вокруг просторных каменных скамеек, оборудована самой лучшей техникой Gaggenau, Miele и Wolf, открывая собой кладовую дворецкого и обширную столовую / гостиную.
Внизу находится вторая кухня / столовая / гостиная с аналогичными пропорциями и органично соединена с вымощенной голубым камнем развлекательной зоной, которая купается в лучах северного солнца с видом на подогреваемый бассейн и спа дома. Еще больше подчеркивая свои значительные заслуги артистов, первый этаж дома также выделяет обширную комнату для игры в бассейн, которая подкреплена баром с раковиной, а также спортивную зону с сауной.
Каждая из спален представляет собой роскошную зону для ухода за телом со встроенными или проходными халатами и полностью выложенными плиткой дизайнерскими ванными комнатами, а также есть полностью выложенная плиткой центральная ванная комната. Как и ожидалось от дома такого высокого уровня, список дополнительных функций обширен и включает в себя гараж на четыре машины в подвале, безопасный видеовъезд, большую прачечную, объемы вариантов хранения, плюшевые ковры, центральное и зональное отопление и кондиционирование воздуха.
От этого тихого и престижного места вы можете легко дойти пешком до полосы магазинов и кафе на Буллин-роуд с магазинами и кафе, в том числе пекарни Tatin, а также до пешеходных троп и парковой зоны Кунунг-Крик, в то время как магазины на Донкастер-роуд и городские трамваи на Хай-стрит находятся всего в нескольких минутах ходьбы, а неподалеку находится Восточная автострада, по которой можно легко добраться до города или полуострова. Discover the pinnacle of luxury-led family living in this brand new, architecturally bold, four bedroom and five bathroom plus study residence, exclusively cast within a broad, leafy street that is zoned for both Balwyn High School and Bellevue Primary School only two doors away. Lavishly organised over three levels with lift access to each level, sun-drenched poolside entertaining, two kitchen / dining / living areas, a space for a gymnasium and a pool/billard room, this home is a paradise for entertainers and equally well-crafted for multigenerational living as well.
A distinctive, angular façade opens through a solid timber front door to reveal a staggering sense of light and proportion, as a large lounge is set under a double-height ceiling with north-facing courtyard connection, before stepping down to the open-plan rear. Arranged around generous benches of stone, the kitchen is equipped with the very finest of Gaggenau, Miele and Wolf appliances as it reveals a Butler’s Pantry and vast dining / living.
Downstairs, a second kitchen / dining / living room is similarly proportioned and seamlessly connected to a bluestone-paved entertaining area that basks in northern sunshine whilst overlooking the home’s heated in-ground swimming pool and spa. Further underlining its considerable entertainers’ credentials, the home’s ground floor also highlights a vast rumpus / pool room that is underpinned by a wet bar, as well as a gymnasium area with a sauna.
Each of the bedrooms is a luxuriously proportioned pamper zone with either built-in or walk-through robes and fully-tiled designer ensuites, plus there is a fully-tiled central bathroom. As expected in such a high caliber home, the list of added features is extensive and includes a four-car garage in the basement, secure video entry, a large laundry, volumes of storage options, plush carpets, central and zoned heating and air conditioning.
From this peaceful and prestigious position, you can easily walk to the Bulleen Road strip of shops and cafes – including the Tatin Bakery - as well as Koonung Creek walking trails and parkland, whilst Doncaster Road shopping and High Street’s city-bound trams are just moments away, and the Eastern Freeway nearby for easy city access or the Peninsula. Scopri l'apice della vita familiare di lusso in questa nuovissima residenza architettonicamente audace, con quattro camere da letto e cinque bagni e studio, all'interno di un'ampia strada alberata che è suddivisa in zone sia per la Balwyn High School che per la Bellevue Primary School a sole due porte di distanza. Sontuosamente organizzata su tre livelli con ascensore per ogni livello, intrattenimento a bordo piscina soleggiato, due cucine / sala da pranzo / soggiorno, uno spazio per una palestra e una sala da biliardo / piscina, questa casa è un paradiso per gli intrattenitori e altrettanto ben realizzata per la vita multigenerazionale.
Una caratteristica facciata angolare si apre attraverso una porta d'ingresso in legno massiccio per rivelare uno sbalorditivo senso di luce e proporzione, mentre un ampio salone è incastonato sotto un soffitto a doppia altezza con collegamento al cortile rivolto a nord, prima di scendere sul retro a pianta aperta. Organizzata intorno a generose panche in pietra, la cucina è dotata dei migliori elettrodomestici Gaggenau, Miele e Wolf e rivela una dispensa del maggiordomo e un vasto soggiorno / sala da pranzo.
Al piano inferiore, una seconda cucina / sala da pranzo / soggiorno è di proporzioni simili e collegata senza soluzione di continuità a un'area di intrattenimento pavimentata in pietra blu che si crogiola al sole del nord mentre si affaccia sulla piscina interrata riscaldata e sulla spa della casa. A sottolineare ulteriormente le sue notevoli credenziali di intrattenitori, il piano terra della casa evidenzia anche una vasta tavernetta / sala biliardo sostenuta da un angolo bar, nonché un'area palestra con sauna.
Ognuna delle camere da letto è una zona di coccole lussuosamente proporzionata con accappatoi incorporati o walk-through e bagni di design completamente piastrellati, oltre a un bagno centrale completamente piastrellato. Come previsto in una casa di così alto calibro, l'elenco delle caratteristiche aggiunte è ampio e include un garage per quattro auto nel seminterrato, ingresso video sicuro, un'ampia lavanderia, volumi di opzioni di archiviazione, morbidi tappeti, riscaldamento centralizzato e a zone e aria condizionata.
Da questa posizione tranquilla e prestigiosa, si può facilmente raggiungere a piedi la striscia di negozi e caffè di Bulleen Road - tra cui la Tatin Bakery - così come i sentieri e i parchi di Koonung Creek, mentre i negozi di Doncaster Road e i tram diretti in città di High Street sono a pochi minuti di distanza, e la Eastern Freeway nelle vicinanze per un facile accesso alla città o alla penisola. Découvrez le summum de la vie familiale de luxe dans cette toute nouvelle résidence à l’architecture audacieuse de quatre chambres et cinq salles de bains plus étude, exclusivement coulée dans une large rue verdoyante qui est zonée pour la Balwyn High School et l’école primaire Bellevue à seulement deux portes. Somptueusement organisée sur trois niveaux avec accès par ascenseur à chaque niveau, des divertissements ensoleillés au bord de la piscine, deux cuisines / salles à manger / salons, un espace pour une salle de sport et une salle de billard / billard, cette maison est un paradis pour les artistes et tout aussi bien conçue pour la vie multigénérationnelle.
Une façade angulaire distinctive s’ouvre par une porte d’entrée en bois massif pour révéler un sens stupéfiant de la lumière et des proportions, car un grand salon est situé sous un plafond à double hauteur avec une connexion à la cour orientée au nord, avant de descendre vers l’arrière ouvert. Disposée autour de généreux bancs de pierre, la cuisine est équipée des meilleurs appareils Gaggenau, Miele et Wolf car elle révèle un garde-manger de majordome et une vaste salle à manger / salon.
Au rez-de-chaussée, une deuxième cuisine / salle à manger / salon est de proportions similaires et parfaitement reliée à un espace de divertissement pavé de pierre bleue qui se prélasse au soleil du nord tout en surplombant la piscine creusée chauffée et le spa de la maison. Soulignant encore plus ses références considérables en matière d’artistes, le rez-de-chaussée de la maison met également en évidence une vaste salle de rumpus / billard qui est soutenue par un bar, ainsi qu’une salle de sport avec un sauna.
Chacune des chambres est une zone de soins luxueusement proportionnée avec des peignoirs intégrés ou de plain-pied et des salles de bains design entièrement carrelées, ainsi qu’une salle de bains centrale entièrement carrelée. Comme on peut s’y attendre dans une maison d’un tel calibre, la liste des caractéristiques ajoutées est longue et comprend un garage pour quatre voitures au sous-sol, une entrée vidéo sécurisée, une grande buanderie, des volumes d’options de rangement, des tapis moelleux, le chauffage central et zoné et la climatisation.
De cette position paisible et prestigieuse, vous pouvez facilement vous rendre à pied à la bande de boutiques et de cafés de Bulleen Road - y compris la boulangerie Tatin - ainsi qu’aux sentiers de randonnée et aux parcs de Koonung Creek, tandis que les boutiques de Doncaster Road et les tramways de High Street en direction de la ville sont à quelques minutes, et l’Eastern Freeway à proximité pour un accès facile à la ville ou à la péninsule. Entdecken Sie den Höhepunkt des luxuriösen Familienlebens in dieser brandneuen, architektonisch kühnen Residenz mit vier Schlafzimmern und fünf Bädern sowie einem Arbeitszimmer, die exklusiv in einer breiten, grünen Straße liegt, die sowohl für die Balwyn High School als auch für die Bellevue Primary School nur zwei Türen entfernt liegt. Großzügig organisiert über drei Ebenen mit Aufzug zu jeder Ebene, sonnenverwöhnter Unterhaltung am Pool, zwei Küchen-/Ess- / Wohnbereichen, einem Raum für einen Fitnessraum und einem Pool-/Billardzimmer, ist dieses Haus ein Paradies für Entertainer und gleichermaßen gut für das Leben mehrerer Generationen geeignet.
Eine markante, eckige Fassade öffnet sich durch eine Eingangstür aus Massivholz und offenbart ein atemberaubendes Gefühl von Licht und Proportionen, da eine große Lounge unter einer doppelt hohen Decke mit Nordverbindung zum Innenhof steht, bevor sie in die offene Rückseite abfällt. Die Küche, die um großzügige Steinbänke herum angeordnet ist, ist mit den allerfeinsten Geräten von Gaggenau, Miele und Wolf ausgestattet, da sie eine Butler's Pantry und ein geräumiges Ess- / Wohnzimmer offenbart.
Im Erdgeschoss befindet sich eine zweite Küche / Esszimmer / Wohnzimmer, die ähnlich proportioniert und nahtlos mit einem mit Blaustein gepflasterten Unterhaltungsbereich verbunden ist, der sich in der nördlichen Sonne sonnt und gleichzeitig den beheizten Pool und das Spa des Hauses überblickt. Das Erdgeschoss des Hauses unterstreicht auch die beachtlichen Referenzen der Entertainer, indem es einen großen Rumpus-/Poolraum hervorhebt, der von einer Wet-Bar untermauert wird, sowie einen Fitnessraum mit Sauna.
Jedes der Schlafzimmer ist eine luxuriös proportionierte Verwöhnzone mit eingebauten oder begehbaren Bademänteln und komplett gefliesten Designer-Bädern, außerdem gibt es ein komplett gefliestes zentrales Badezimmer. Wie von einem so hochkarätigen Haus erwartet, ist die Liste der zusätzlichen Ausstattungsmerkmale umfangreich und umfasst eine Garage für vier Autos im Keller, einen sicheren Videoeingang, eine große Wäscherei, große Stauraummöglichkeiten, weiche Teppiche, Zentral- und Zonenheizung und Klimaanlage.
Von dieser ruhigen und prestigeträchtigen Lage aus können Sie bequem zu Fuß zum Einkaufs- und Caféstreifen Bulleen Road - einschließlich der Tatin Bakery - sowie zu den Wanderwegen und Parks des Koonung Creek gehen, während die Einkaufsmöglichkeiten in der Doncaster Road und die Straßenbahnen in der High Street nur wenige Minuten entfernt sind und der Eastern Freeway in der Nähe einen einfachen Zugang zur Stadt oder zur Halbinsel bietet. Ontdek het toppunt van luxe gezinsleven in deze gloednieuwe, architectonisch gedurfde residentie met vier slaapkamers en vijf badkamers plus studeerkamer, exclusief gegoten in een brede, lommerrijke straat die is bestemd voor zowel Balwyn High School als Bellevue Primary School, slechts twee deuren verderop. Rijkelijk georganiseerd over drie niveaus met een lift naar elk niveau, zonovergoten entertainment aan het zwembad, twee keuken / eetkamer / woonruimtes, een ruimte voor een fitnessruimte en een zwembad / biljartkamer, dit huis is een paradijs voor entertainers en even goed gemaakt voor het leven van meerdere generaties.
Een opvallende, hoekige gevel opent door een massief houten voordeur om een verbluffend gevoel van licht en proportie te onthullen, aangezien een grote woonkamer zich bevindt onder een dubbelhoog plafond met verbinding op de binnenplaats op het noorden, voordat u naar de open achterkant stapt. De keuken is gerangschikt rond royale stenen banken en is uitgerust met de allerbeste Gaggenau-, Miele- en Wolf-apparatuur, aangezien het een Butler's Pantry en een grote eet- / woonkamer onthult.
Beneden is een tweede keuken / eetkamer / woonkamer vergelijkbaar geproportioneerd en naadloos verbonden met een met blauwe steen geplaveid amusementsgebied dat zich koestert in de noordelijke zon terwijl het uitkijkt over het verwarmde ingegraven zwembad en de spa van het huis. De begane grond van het huis onderstreept de aanzienlijke geloofsbrieven van de entertainers en benadrukt ook een enorme rumpus / zwembadruimte die wordt ondersteund door een natte bar, evenals een fitnessruimte met een sauna.
Elk van de slaapkamers is een luxueus geproportioneerde verwenzone met ingebouwde of doorloopbadjassen en volledig betegelde design-ensuites, plus er is een volledig betegelde centrale badkamer. Zoals verwacht in zo'n huis van hoog kaliber, is de lijst met extra functies uitgebreid en omvat een garage voor vier auto's in de kelder, beveiligde video-ingang, een grote wasserette, hoeveelheden opbergmogelijkheden, pluche tapijten, centrale en gezoneerde verwarming en airconditioning.
Vanuit deze rustige en prestigieuze positie kunt u gemakkelijk lopen naar de Bulleen Road-strook met winkels en cafés - waaronder de Tatin Bakery - evenals de wandelpaden en het park van Koonung Creek, terwijl de winkels van Doncaster Road en de stadstrams van High Street op slechts een steenworp afstand liggen, en de Eastern Freeway in de buurt voor gemakkelijke toegang tot de stad of het schiereiland. Descubra o auge da vida familiar de luxo nesta nova residência de estudo com quatro quartos e cinco banheiros, arquitetonicamente ousada, exclusivamente construída em uma rua ampla e arborizada que é zoneada para a Balwyn High School e a Bellevue Primary School, a apenas duas portas de distância. Ricamente organizada em três níveis com acesso por elevador para cada nível, entretenimento ensolarado à beira da piscina, duas cozinhas / salas de jantar / estar, um espaço para um ginásio e uma sala de bilhar / piscina, esta casa é um paraíso para artistas e igualmente bem trabalhada para uma vida multigeracional também.
Uma fachada distinta e angular se abre através de uma porta da frente de madeira maciça para revelar uma sensação impressionante de luz e proporção, já que um grande lounge é colocado sob um teto de pé-direito duplo com conexão de pátio voltado para o norte, antes de descer para a parte traseira em plano aberto. Organizada em torno de generosos bancos de pedra, a cozinha está equipada com os melhores eletrodomésticos Gaggenau, Miele e Wolf, pois revela uma despensa de mordomo e uma vasta sala de jantar / estar.
No andar de baixo, uma segunda cozinha / sala de jantar / sala de estar tem proporções semelhantes e está perfeitamente conectada a uma área de entretenimento pavimentada com pedras azuis que se aquece ao sol do norte enquanto tem vista para a piscina aquecida e o spa da casa. Sublinhando ainda mais as credenciais de seus consideráveis artistas, o térreo da casa também destaca uma vasta sala de sinuca / piscina sustentada por um bar molhado, bem como uma área de ginásio com sauna.
Cada um dos quartos é uma zona de mimos luxuosamente proporcionada com roupões embutidos ou walk-through e banheiros de design totalmente revestidos, além de um banheiro central totalmente revestido. Como esperado em uma casa de alto calibre, a lista de recursos adicionais é extensa e inclui uma garagem para quatro carros no porão, entrada de vídeo segura, uma grande lavanderia, volumes de opções de armazenamento, tapetes macios, aquecimento central e por zonas e ar condicionado.
A partir desta posição pacífica e prestigiosa, você pode facilmente caminhar até a faixa de lojas e cafés da Bulleen Road - incluindo a Tatin Bakery - bem como as trilhas para caminhada e parques de Koonung Creek, enquanto as lojas da Doncaster Road e os bondes da High Street estão a poucos minutos de distância, e a Eastern Freeway nas proximidades para facilitar o acesso à cidade ou à Península. Descubra el pináculo de la vida familiar de lujo en esta nueva residencia de estudio de cuatro dormitorios y cinco baños, arquitectónicamente audaz, exclusivamente ubicada dentro de una calle ancha y arbolada que está zonificada para Balwyn High School y Bellevue Primary School a solo dos puertas de distancia. Lujosamente organizada en tres niveles con acceso en ascensor a cada nivel, entretenimiento junto a la piscina bañado por el sol, dos áreas de cocina / comedor / sala de estar, un espacio para un gimnasio y una sala de billar / billar, esta casa es un paraíso para los artistas e igualmente bien diseñada para la vida multigeneracional también.
Una fachada distintiva y angular se abre a través de una puerta principal de madera maciza para revelar una asombrosa sensación de luz y proporción, ya que un gran salón se encuentra bajo un techo de doble altura con conexión al patio orientado al norte, antes de bajar a la parte trasera de planta abierta. Dispuesta alrededor de generosos bancos de piedra, la cocina está equipada con los mejores electrodomésticos Gaggenau, Miele y Wolf, ya que revela una despensa de mayordomo y un amplio comedor / sala de estar.
En la planta baja, una segunda cocina / comedor / sala de estar tiene proporciones similares y está perfectamente conectada a un área de entretenimiento pavimentada con piedra azul que disfruta del sol del norte mientras contempla la piscina climatizada y el spa de la casa. Subrayando aún más sus considerables credenciales de animación, la planta baja de la casa también destaca una amplia sala de rumpus / billar que está respaldada por un bar con fregadero, así como un área de gimnasio con sauna.
Cada una de las habitaciones es una zona de mimos de lujosas proporciones con batas empotradas o transitables y baños de diseñador con azulejos, además de que hay un baño central con azulejos. Como se esperaba en una casa de tan alto calibre, la lista de características adicionales es extensa e incluye un garaje para cuatro autos en el sótano, entrada de video segura, una lavandería grande, volúmenes de opciones de almacenamiento, alfombras lujosas, calefacción central y zonificada y aire acondicionado.
Desde esta tranquila y prestigiosa posición, puede caminar fácilmente hasta la franja de tiendas y cafés de Bulleen Road, incluida la panadería Tatin, así como los senderos y parques de Koonung Creek, mientras que las tiendas de Doncaster Road y los tranvías de High Street están a solo unos minutos de distancia, y la autopista del este cercana para un fácil acceso a la ciudad o a la península. Открийте върха на луксозното семейство, живеещо в тази чисто нова, архитектурно смела резиденция с четири спални и пет бани плюс учебна резиденция, изключително излята в широка, зелена улица, която е зонирана както за гимназия Balwyn, така и за началното училище Bellevue само на две врати. Богато организиран на три нива с достъп до асансьор до всяко ниво, слънчеви забавления край басейна, две кухни / трапезария / всекидневна, пространство за фитнес и билярдна зала, този дом е рай за аниматори и също толкова добре изработен за живот на няколко поколения.
Отличителна, ъглова фасада се отваря през входна врата от масивна дървеност, за да разкрие зашеметяващо усещане за светлина и пропорция, тъй като голям салон е разположен под таван с двойна височина с връзка със северния двор, преди да се спусне към задната част с отворен план. Подредена около щедри каменни пейки, кухнята е оборудвана с най-добрите уреди Gaggenau, Miele и Wolf, тъй като разкрива килера на иконома и обширна трапезария / всекидневна.
На долния етаж втора кухня / трапезария / хол е с подобни пропорции и безпроблемно свързана с павирана със син камък зона за забавление, която се къпи на северното слънце, докато гледа към отопляемия плувен басейн и спа център на дома. Допълнително подчертавайки значителните си постижения на артистите, приземният етаж на дома също подчертава огромна стая за басейн, която е подкрепена от мокър бар, както и фитнес зала със сауна.
Всяка от спалните е луксозно пропорционирана зона за глезене с вградени халати или проходни халати и напълно облицовани с плочки дизайнерски бани, плюс има изцяло облицована с плочки централна баня. Както се очакваше в такъв дом от висок калибър, списъкът с добавени функции е обширен и включва гараж за четири коли в мазето, защитен видео вход, голяма пералня, обеми опции за съхранение, плюшени килими, централно и зонирано отопление и климатик.
От това спокойно и престижно място можете лесно да се разходите до ивицата от магазини и кафенета Bulleen Road - включително пекарната Tatin - както и пешеходните пътеки и парковете Koonung Creek, докато пазаруването на Doncaster Road и трамваите на High Street са само на няколко минути, а Източната магистрала наблизо за лесен достъп до града или полуострова. Objevte vrchol luxusního rodinného bydlení v této zbrusu nové, architektonicky odvážné rezidenci se čtyřmi ložnicemi a pěti koupelnami a studijní rezidenci, která se exkluzivně nachází v široké ulici plné zeleně, která je zónována pro střední školu Balwyn High School a základní školu Bellevue jen o dva vchody dál. Bohatě uspořádaný na třech úrovních s přístupem výtahem na každé patro, sluncem zalitou zábavou u bazénu, dvěma kuchyňskými / jídelními / obývacími prostory, prostorem pro tělocvičnu a bazénem / kulečníkovou místností, je tento dům rájem pro baviče a stejně dobře zpracovaný i pro vícegenerační bydlení.
Výrazná, hranatá fasáda se otevírá masivními dřevěnými předními dveřmi a odhaluje ohromující pocit světla a proporcí, protože velký obývací pokoj je umístěn pod stropem s dvojitou výškou a propojením se severním nádvořím, než sestoupí do otevřeného prostoru zadní části. Kuchyň, uspořádaná kolem velkorysých kamenných lavic, je vybavena těmi nejlepšími spotřebiči Gaggenau, Miele a Wolf, protože odhaluje komorníkovu spíž a rozsáhlou jídelnu / obývací pokoj.
V přízemí je druhá kuchyň / jídelna / obývací pokoj podobně proporcionální a plynule propojená se zábavním prostorem dlážděným modrým kamenem, který se vyhřívá na severním slunci a zároveň má výhled na domácí vyhřívaný podzemní bazén a lázně. Přízemí domu dále podtrhuje jeho značnou reputaci bavičů tím, že také vyzdvihuje rozlehlou rumpus / kulečníkovou místnost, která je podpořena mokrým barem, a také tělocvičnu se saunou.
Každá z ložnic je luxusně dimenzovaná hýčkací zóna s vestavěnými nebo průchozími župany a plně vykachličkovanými designovými koupelnami, navíc je zde plně kachlová centrální koupelna. Jak se u tak vysoce kvalitního domu očekávalo, seznam přidaných funkcí je rozsáhlý a zahrnuje garáž pro čtyři auta v suterénu, zabezpečený videovstup, velkou prádelnu, objemy úložných možností, plyšové koberce, ústřední a zónové vytápění a klimatizaci.
Z této klidné a prestižní polohy se můžete snadno projít na bulvárnu Bulleen Road s obchody a kavárnami - včetně pekárny Tatin Bakery - stejně jako na pěší stezky a parky Koonung Creek, zatímco nákupní ulice Doncaster Road a tramvaje na High Street jsou jen pár minut od hotelu, a nedaleká východní dálnice, odkud se snadno dostanete do města nebo na poloostrov. Ανακαλύψτε το αποκορύφωμα της πολυτελούς οικογενειακής ζωής σε αυτή την ολοκαίνουργια, αρχιτεκτονικά τολμηρή, κατοικία τεσσάρων υπνοδωματίων και πέντε λουτρών συν μελέτη, αποκλειστικά μέσα σε έναν φαρδύ, καταπράσινο δρόμο που οριοθετείται τόσο για το γυμνάσιο Balwyn όσο και για το δημοτικό σχολείο Bellevue μόλις δύο πόρτες μακριά. Πολυτελώς οργανωμένο σε τρία επίπεδα με πρόσβαση με ανελκυστήρα σε κάθε επίπεδο, ηλιόλουστη ψυχαγωγία δίπλα στην πισίνα, δύο κουζίνες / τραπεζαρία / σαλόνια, χώρο για γυμναστήριο και αίθουσα πισίνας / μπιλιάρδου, αυτό το σπίτι είναι ένας παράδεισος για διασκεδαστές και εξίσου καλά κατασκευασμένο για διαβίωση πολλών γενεών.
Μια χαρακτηριστική, γωνιακή πρόσοψη ανοίγει μέσα από μια συμπαγή ξύλινη μπροστινή πόρτα για να αποκαλύψει μια εκπληκτική αίσθηση φωτός και αναλογίας, καθώς ένα μεγάλο σαλόνι βρίσκεται κάτω από μια οροφή διπλού ύψους με σύνδεση αυλής με βόρειο προσανατολισμό, πριν κατεβείτε στο ενιαίο πίσω μέρος. Τοποθετημένη γύρω από γενναιόδωρους πάγκους από πέτρα, η κουζίνα είναι εξοπλισμένη με τις καλύτερες συσκευές Gaggenau, Miele και Wolf, καθώς αποκαλύπτει ένα ντουλάπι μπάτλερ και τεράστια τραπεζαρία / διαβίωση.
Στον κάτω όροφο, μια δεύτερη κουζίνα / τραπεζαρία / σαλόνι έχει παρόμοιες αναλογίες και συνδέεται άψογα με έναν χώρο ψυχαγωγίας με μπλε πέτρα που απολαμβάνει τον βόρειο ήλιο, ενώ βλέπει τη θερμαινόμενη πισίνα και το σπα του σπιτιού. Υπογραμμίζοντας περαιτέρω τα σημαντικά διαπιστευτήρια των διασκεδαστών, το ισόγειο του σπιτιού αναδεικνύει επίσης ένα τεράστιο δωμάτιο πισίνας που υποστηρίζεται από ένα υγρό μπαρ, καθώς και ένα γυμναστήριο με σάουνα.
Κάθε ένα από τα υπνοδωμάτια είναι μια πολυτελής ζώνη περιποίησης με χτιστές ή περιπατητικές ρόμπες και πλήρως πλακάκια ντιζάιν μπάνιου, καθώς και ένα πλήρως πλακόστρωτο κεντρικό μπάνιο. Όπως αναμενόταν σε ένα σπίτι τόσο υψηλού επιπέδου, ο κατάλογος των πρόσθετων χαρακτηριστικών είναι εκτεταμένος και περιλαμβάνει γκαράζ τεσσάρων αυτοκινήτων στο υπόγειο, ασφαλή είσοδο βίντεο, μεγάλο πλυντήριο, όγκους επιλογών αποθήκευσης, βελούδινα χαλιά, κεντρική και ζώνη θέρμανσης και κλιματισμό.
Από αυτή την ήσυχη και αριστοκρατική θέση, μπορείτε εύκολα να περπατήσετε μέχρι τη λωρίδα καταστημάτων και καφέ Bulleen Road - συμπεριλαμβανομένου του αρτοποιείου Tatin - καθώς και τα μονοπάτια πεζοπορίας Koonung Creek και το πάρκο, ενώ τα καταστήματα της Doncaster Road και τα τραμ της πόλης High Street απέχουν μόλις λίγα λεπτά και ο ανατολικός αυτοκινητόδρομος κοντά για εύκολη πρόσβαση στην πόλη ή στη χερσόνησο. Tutustu ylellisyysjohtoisen perheen huippuun, joka asuu tässä upouudessa, arkkitehtonisesti rohkeassa, neljän makuuhuoneen ja viiden kylpyhuoneen sekä opiskeluasunnossa, joka on yksinomaan sijoitettu leveälle, vehreälle kadulle, joka on kaavoitettu sekä Balwyn High Schoolille että Bellevuen peruskoululle vain kahden oven päässä. Ylellisesti järjestetty kolmelle tasolle, joista pääsee hissillä jokaiselle tasolle, aurinkoinen uima-altaan äärellä viihdyttävä, kaksi keittiötä / ruokailutilaa / oleskelutilaa, tila kuntosalille ja uima-allas/biljardihuone, tämä kohde on paratiisi viihdyttäjille ja yhtä hyvin muotoiltu myös monen sukupolven elämään.
Erottuva, kulmikas julkisivu avautuu massiivipuisen etuoven läpi paljastaen hämmästyttävän valon ja mittasuhteiden tunteen, kun suuri oleskelutila on asetettu kaksinkertaisen korkean katon alle pohjoiseen päin olevalla sisäpihayhteydellä, ennen kuin astutaan alas avoimeen takaosaan. Anteliaiden kivipenkkien ympärille järjestetty keittiö on varustettu hienoimmilla Gaggenaun, Mielen ja Wolfin laitteilla, koska se paljastaa hovimestarin ruokakomero ja laajan ruokailun / asumisen.
Alakerrassa toinen keittiö / ruokailutila / olohuone on sopusuhtainen ja saumattomasti yhdistetty bluestone-päällystettyyn viihdealueeseen, joka paistattelee pohjoisessa auringonpaisteessa ja josta on näkymät kodin lämmitetylle maanalaiselle uima-altaalle ja kylpylälle. Korostaen entisestään sen huomattavien viihdyttäjien saavutuksia, kodin pohjakerroksessa korostetaan myös valtavaa rumpu- / biljardihuonetta, jota tukee märkä baari, sekä kuntosalialuetta, jossa on sauna.
Jokainen makuuhuone on ylellisesti suhteutettu hemmottelualue, jossa on joko sisäänrakennetut tai läpikulkevat kylpytakit ja täysin kaakeloidut design-kylpyhuoneet sekä täysin kaakeloitu keskuskylpyhuone. Kuten näin korkeatasoisessa kodissa odotetaan, lisäominaisuuksien luettelo on laaja ja sisältää neljän auton autotallin kellarissa, turvallisen videosisäänkäynnin, suuren pesulan, runsaasti säilytysvaihtoehtoja, muhkeat matot, keskus- ja kaavoitetun lämmityksen ja ilmastoinnin.
Tästä rauhallisesta ja arvostetusta sijainnista voit helposti kävellä Bulleen Roadin kaistalle, jossa on kauppoja ja kahviloita - mukaan lukien Tatin Bakery - sekä Koonung Creekin kävelyreiteille ja puistoalueelle, kun taas Doncaster Roadin ostosmahdollisuudet ja High Streetin kaupunkiin suuntautuvat raitiovaunut ovat vain muutaman minuutin päässä, ja lähellä oleva itäinen moottoritie, josta pääsee helposti kaupunkiin tai niemimaalle. Otkrijte vrhunac luksuznog obiteljskog života u ovoj potpuno novoj, arhitektonski odvažnoj rezidenciji s četiri spavaće sobe i pet kupaonica te radnoj sobi, ekskluzivno smještenoj u širokoj, zelenoj ulici koja je zonirana za srednju školu Balwyn i osnovnu školu Bellevue udaljena samo dvoja vrata. Raskošno organiziran na tri razine s pristupom liftu na svaku razinu, suncem okupanom zabavom uz bazen, dvije kuhinje / blagovaonice / dnevnog boravka, prostorom za teretanu i bazenom/biljarom, ovaj je dom raj za zabavljače i jednako dobro izrađen za višegeneracijski život.
Prepoznatljiva, uglata fasada otvara se kroz ulazna vrata od čvrstog drveta kako bi otkrila zapanjujući osjećaj svjetlosti i proporcija, dok je veliki dnevni boravak postavljen ispod stropa dvostruke visine s dvorišnom vezom okrenutom prema sjeveru, prije nego što se spusti na stražnji dio otvorenog plana. Raspoređena oko izdašnih kamenih klupa, kuhinja je opremljena najfinijim uređajima Gaggenau, Miele i Wolf jer otkriva Butlerovu smočnicu i ogromnu blagovaonicu / dnevni boravak.
U prizemlju je druga kuhinja / blagovaonica / dnevni boravak sličnih proporcija i neprimjetno povezana s zabavnim prostorom popločanim plavim kamenom koji uživa u sjevernom suncu dok gleda na grijani bazen i spa centar kuće. Dodatno naglašavajući vjerodajnice značajnih zabavljača, prizemlje kuće također ističe ogromnu sobu za bazen koja je poduprta mokrim barom, kao i teretanu sa saunom.
Svaka od spavaćih soba je luksuzno proporcionalna zona za maženje s ugrađenim ili prolaznim ogrtačima i dizajnerskim kupaonicama s potpuno popločanim pločicama, a tu je i središnja kupaonica s potpuno popločanim pločicama. Kao što se i očekivalo u tako visokoj kući, popis dodanih značajki je opsežan i uključuje garažu za četiri automobila u podrumu, siguran video ulaz, veliku praonicu rublja, količine mogućnosti za pohranu, plišane tepihe, centralno i zonsko grijanje i klima uređaj.
S ove mirne i prestižne pozicije možete lako prošetati do Bulleen Roada s trgovinama i kafićima - uključujući pekaru Tatin - kao i pješačkih staza i parka Koonung Creek, dok su trgovina Doncaster Road i gradski tramvaji High Streeta udaljeni samo nekoliko trenutaka, a istočna autocesta u blizini za lak pristup gradu ili poluotoku. Odkryj szczyt luksusowej rodziny mieszkającej w tej zupełnie nowej, odważnej architektonicznie rezydencji z czterema sypialniami i pięcioma łazienkami oraz gabinetem, odlewanej wyłącznie na szeroką, zieloną ulicę, która jest przeznaczona zarówno dla Balwyn High School, jak i Bellevue Primary School, zaledwie dwa drzwi stąd. Bogato zorganizowany na trzech poziomach z dostępem do windy na każdy poziom, zalane słońcem rozrywki przy basenie, dwie kuchnie / jadalnie / salony, miejsce na salę gimnastyczną i salę bilardową, ten dom jest rajem dla artystów i równie dobrze przygotowanym do życia wielopokoleniowego.
Charakterystyczna, kanciasta fasada otwiera się przez drzwi wejściowe z litego drewna, odsłaniając oszałamiające poczucie światła i proporcji, ponieważ duży salon jest umieszczony pod sufitem o podwójnej wysokości z połączeniem z dziedzińcem od strony północnej, zanim schodzi na otwarty plan z tyłu. Kuchnia, rozmieszczona wokół obszernych kamiennych ławek, jest wyposażona w najlepsze urządzenia Gaggenau, Miele i Wolf, odsłaniając spiżarnię lokaja i obszerną jadalnię / salon.
Na dole druga kuchnia / jadalnia / salon ma podobne proporcje i jest płynnie połączona z wyłożoną niebieskim kamieniem częścią rozrywkową, która wygrzewa się w północnym słońcu, patrząc na podgrzewany basen i spa w domu. Na parterze domu znajduje się również ogromna sala bilardowa / sala bilardowa, która jest podbudowana mokrym barem, a także sala gimnastyczna z sauną.
Każda z sypialni to luksusowo proporcjonalna strefa rozpieszczania z wbudowanymi lub przechodniami szlafrokami oraz w pełni wyłożonymi kafelkami designerskimi łazienkami, a także w pełni wyłożoną kafelkami centralna łazienka. Jak można się spodziewać w domu tak dużego kalibru, lista dodanych funkcji jest obszerna i obejmuje czterostanowiskowy garaż w piwnicy, bezpieczne wejście wideo, dużą pralnię, pojemne miejsca do przechowywania, pluszowe dywany, centralne i strefowe ogrzewanie i klimatyzację.
Z tej spokojnej i prestiżowej lokalizacji można łatwo dojść do pasa sklepów i kawiarni Bulleen Road - w tym piekarni Tatin - a także szlaków spacerowych Koonung Creek i parku, podczas gdy sklepy Doncaster Road i tramwaje miejskie High Street znajdują się zaledwie kilka minut od hotelu, a autostrada Eastern Freeway w pobliżu, aby łatwo dostać się do miasta lub półwyspu. Objavte vrchol luxusného rodinného bývania v tejto úplne novej, architektonicky odvážnej štvorizbovej a pracovnej rezidencii s piatimi kúpeľňami, exkluzívne zaliatej do širokej, zelenej ulice, ktorá je určená pre strednú školu Balwyn High School a základnú školu Bellevue vzdialenú len dve dvere. Tento dom, bohato usporiadaný na troch úrovniach s prístupom výťahom na každé poschodie, slnkom zaliatou zábavou pri bazéne, dvoma kuchyňami / jedálňami / obývacími priestormi, priestorom pre telocvičňu a bazénom/biliardovou miestnosťou, je rajom pre zabávačov a rovnako dobre spracovaný aj pre viacgeneračné bývanie.
Výrazná, hranatá fasáda sa otvára cez vchodové dvere z masívneho dreva, ktoré odhaľujú ohromujúci pocit svetla a proporcií, pretože veľký salónik je zasadený pod strop s dvojitou výškou s prepojením na nádvorie orientované na sever, predtým ako zostúpi do otvorenej zadnej časti. Kuchyňa je usporiadaná okolo veľkorysých kamenných lavíc a je vybavená tým najlepším spotrebičom Gaggenau, Miele a Wolf, pretože odhaľuje komornícku špajzu a rozsiahlu jedáleň / obývanie.
Na prízemí je druhá kuchyňa / jedáleň / obývacia izba podobne proporcionálna a plynule spojená so zábavným priestorom vydláždeným modrým kameňom, ktorý sa vyhrieva na severskom slnku a zároveň má výhľad na vyhrievaný bazén a kúpele. Prízemie domu ďalej podčiarkuje jeho značnú referenciu zabávačov a zároveň vyzdvihuje rozsiahlu miestnosť s bazénom, ktorá je podopretá mokrým barom, ako aj telocvičňu so saunou.
Každá zo spální je luxusne dimenzovaná zóna rozmaznávania so vstavanými alebo priechodnými županmi a kompletne dláždenými dizajnovými kúpeľňami a navyše je tu plne dláždená centrálna kúpeľňa. Ako sa očakávalo v takomto kvalitnom dome, zoznam pridaných funkcií je rozsiahly a zahŕňa garáž pre štyri autá v suteréne, zabezpečený vstup do videa, veľkú práčovňu, objemy úložných priestorov, plyšové koberce, ústredné a zónové kúrenie a klimatizáciu.
Z tejto pokojnej a prestížnej polohy sa môžete ľahko prejsť na pás obchodov a kaviarní Bulleen Road - vrátane pekárne Tatin - ako aj na turistické chodníky a parky Koonung Creek, zatiaľ čo nákupy na Doncaster Road a električky smerujúce do mesta na High Street sú vzdialené len pár minút a východná diaľnica v blízkosti pre ľahký prístup do mesta alebo na polostrov. Otkrijte vrhunac luksuzne porodice koja živi u ovoj potpuno novoj, arhitektonski hrabar, četiri spavaće sobe i pet kupatila plus studijska rezidencija, ekskluzivno bačena u široku, lisnato ulicu koja je zonirana i za srednju školu Balvin i osnovnu školu Bellevue samo dva vrata. Raskošno organizovan na tri nivoa sa pristupom liftu na svakom nivou, suncem okupana bazen zabava, dva kuhinja / trpezarija / dnevni boravak, prostor za gimnaziju i bazen / bilijar soba, ovaj dom je raj za zabavljače i jednako dobro izrađen za višegeneracijski život, kao i.
Prepoznatljiv, ugaona fasada otvara se kroz čvrsta drvena ulazna vrata da otkrije zapanjujući osećaj svetlosti i proporcije, kao veliki salon je postavljen pod dvostruke visine plafona sa severnom okrenutom dvorišnom vezom, pre nego što se spusti na otvorenom planu pozadi. Raspoređena oko velikodušnih klupa od kamena, kuhinja je opremljena najfinijim aparatima Gaggenau, Miele i Volf, jer otkriva Butlerovu ostavu i ogromnu trpezariju / život.
U prizemlju, druga kuhinja / trpezarija / dnevni boravak je slično proporcionalna i neprimetno povezana sa zabavnim prostorom popločanim plavim kamenom koji uživa u severnom suncu dok gleda na zagrejani bazen i spa centar kuće. Dodatno naglašavajući svoje značajne zabavljače' akreditive, prizemlje kuće takođe naglašava ogromnu rumpus / bazen sobu koja je poduprta mokrim barom, kao i gimnazija prostor sa saunom.
Svaka od spavaćih soba je luksuzno proporcionalna pamper zona sa bilo ugrađenim ili prolaznim haljinama i potpuno popločanim dizajnerskim apartmanima, plus tu je potpuno popločano centralno kupatilo. Kao što se i očekivalo u kući takvog visokog kalibra, lista dodatnih funkcija je opsežna i uključuje garažu za četiri automobila u podrumu, siguran video ulaz, veliki veš, količine opcija za skladištenje, plišane tepihe, centralno i zonirano grejanje i klimatizaciju.
Iz ovog mirnog i prestižnog položaja, lako možete hodati do Bulleen Road trake prodavnica i kafića - uključujući Tatin pekaru - kao i Koonung Creek pešačke staze i park, dok Doncaster Road shopping i High Street je gradski tramvaji su samo nekoliko trenutaka daleko, i istočni autoput u blizini za lak pristup gradu ili poluostrvu. Upptäck toppen av lyxledd familjeliv i detta helt nya, arkitektoniskt djärva, fyra sovrum och fem badrum plus studiebostad, exklusivt gjuten i en bred, lummig gata som är zonerad för både Balwyn High School och Bellevue Primary School bara två dörrar bort. Överdådigt organiserat över tre nivåer med tillgång till hiss till varje nivå, soldränkt underhållning vid poolen, två kök / matsal / vardagsrum, ett utrymme för ett gym och ett pool/biljardrum, är detta hem ett paradis för underhållare och lika välgjort för flergenerationsboende också.
En distinkt, kantig fasad öppnas genom en ytterdörr i massivt trä för att avslöja en häpnadsväckande känsla av ljus och proportioner, medan ett stort vardagsrum ligger under ett dubbelt högt tak med anslutning till innergården i norrläge, innan det går ner till den öppna planlösningen. Köket är arrangerat runt generösa bänkar av sten och är utrustat med de allra finaste av Gaggenau, Miele och Wolf-apparater eftersom det avslöjar en butlers skafferi och stor matsal / vardagsrum.
På nedervåningen finns ett andra kök / matsal / vardagsrum med liknande proportioner och sömlöst anslutet till ett blåstensbelagt underhållningsområde som solar sig i norrländskt solsken samtidigt som det har utsikt över hemmets uppvärmda pool och spa i marken. För att ytterligare understryka sina betydande underhållares meriter, framhäver hemmets bottenvåning också ett stort rumpus / biljardrum som stöds av en våt bar, samt ett gym med bastu.
Vart och ett av sovrummen är en lyxigt tilltagen bortskämd zon med antingen inbyggda eller genomgångsrockar och helkaklade designersviter, plus att det finns ett helkaklat centralt badrum. Som förväntat i ett hem av så hög kaliber är listan över extra funktioner omfattande och inkluderar ett garage för fyra bilar i källaren, säker videoingång, en stor tvättstuga, volymer av förvaringsalternativ, plyschmattor, central- och zonvärme och luftkonditionering.
Från detta fridfulla och prestigefyllda läge kan du enkelt promenera till Bulleen Road-remsan med butiker och kaféer - inklusive Tatin Bakery - samt vandringsleder och parker vid Koonung Creek, medan Doncaster Road shopping och High Streets stadsbundna spårvagnar ligger bara några minuter bort, och Eastern Freeway i närheten för enkel tillgång till staden eller halvön.