PICTURES ARE LOADING...
House & single-family home for sale in Chianciano Terme
House & Single-family home (For sale)
Reference:
EDEN-T100561022
/ 100561022
Reference:
EDEN-T100561022
Country:
IT
City:
Sant'Albino
Postal code:
53045
Category:
Residential
Listing type:
For sale
Property type:
House & Single-family home
Property size:
9,989 sqft
Lot size:
914,932 sqft
Rooms:
27
Bathrooms:
4
Swimming pool:
Yes
Terrace:
Yes
REAL ESTATE PRICE PER SQFT IN NEARBY CITIES
| City |
Avg price per sqft house |
Avg price per sqft apartment |
|---|---|---|
| Province of Arezzo | USD 181 | USD 216 |
| Tuscany | USD 215 | USD 300 |
| Marche | USD 163 | USD 229 |
| Province of Lucca | USD 226 | USD 326 |
| Italy | USD 185 | USD 279 |
| Lazio | USD 194 | USD 320 |
| Abruzzi | USD 137 | USD 198 |
| Bastia | - | USD 246 |
| Province of Pescara | USD 135 | USD 199 |
| Haute-Corse | USD 260 | USD 279 |
| Corse | USD 265 | USD 302 |
| Porto-Vecchio | USD 444 | USD 451 |
| Corse-du-Sud | USD 365 | USD 345 |
| Venice | - | USD 504 |
| Ajaccio | USD 392 | USD 354 |
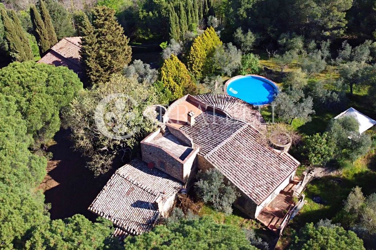
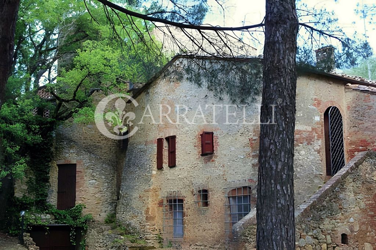
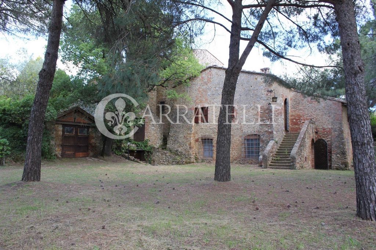
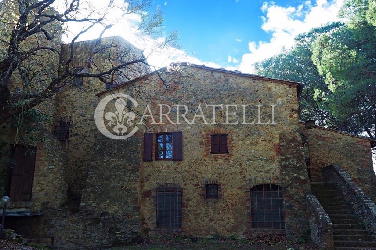
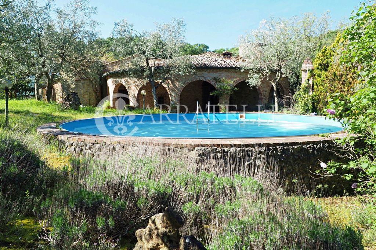
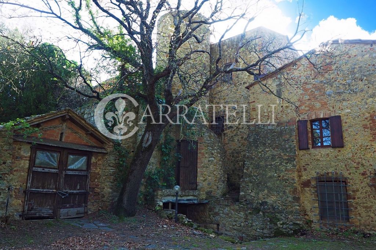
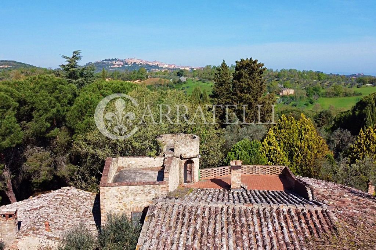
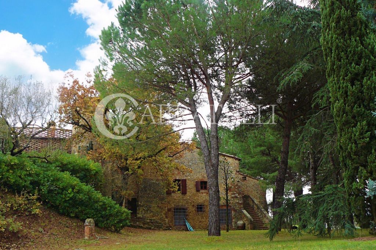
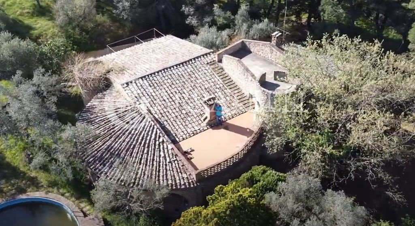
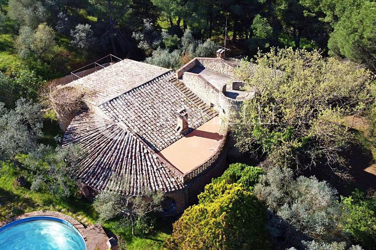
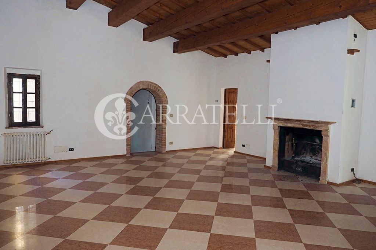
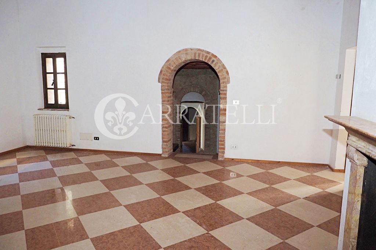
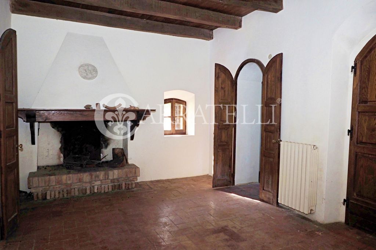
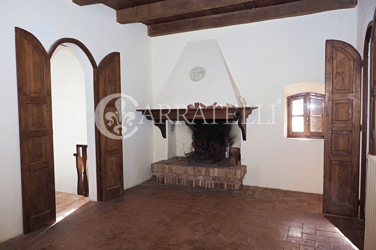
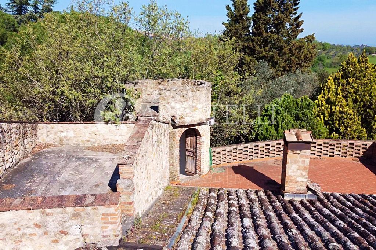
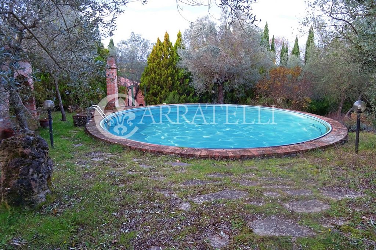
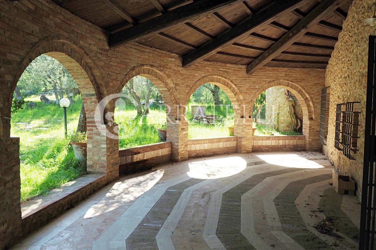
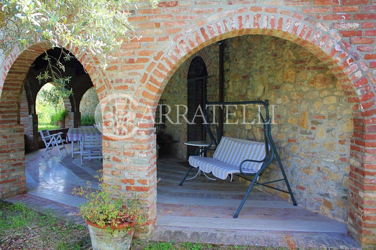
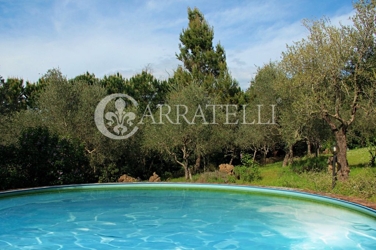
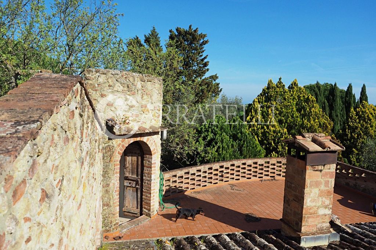
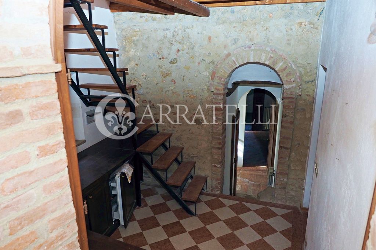
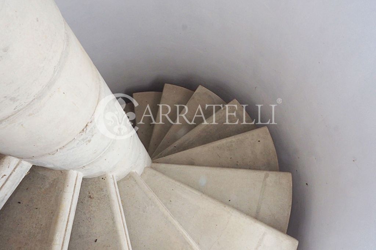
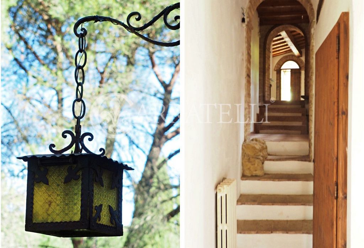
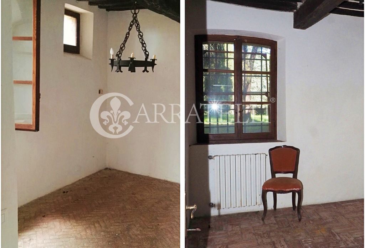
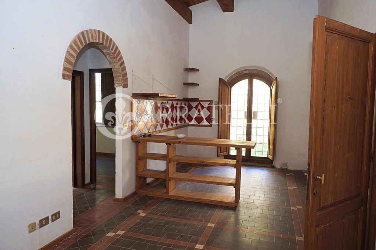
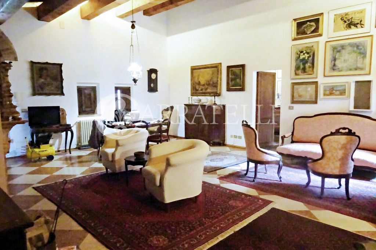
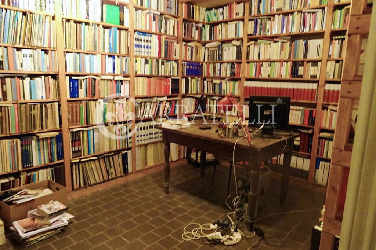
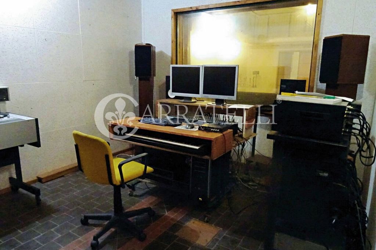
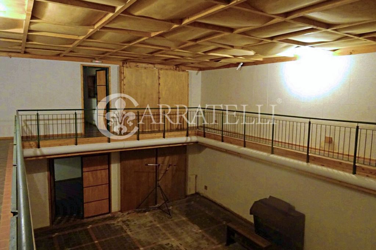
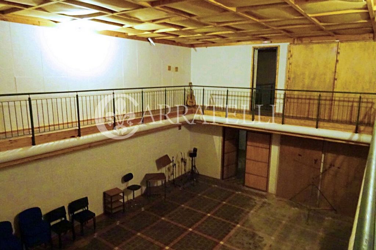
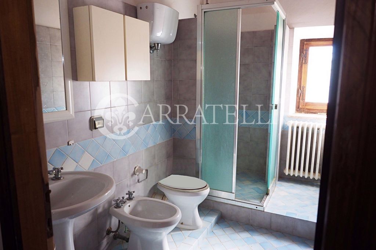
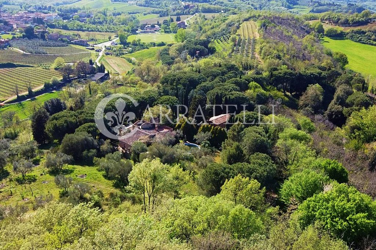
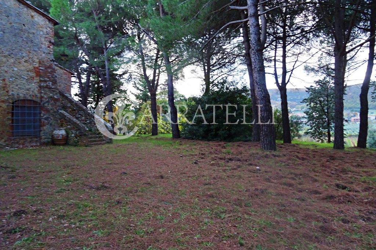
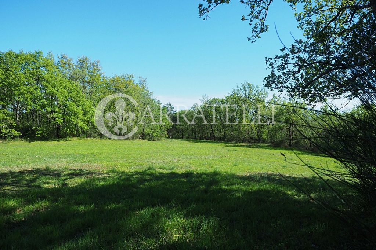
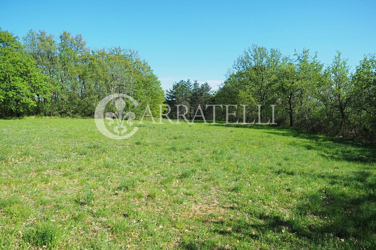
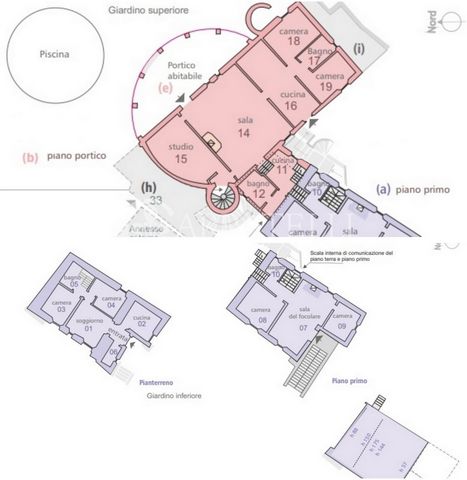
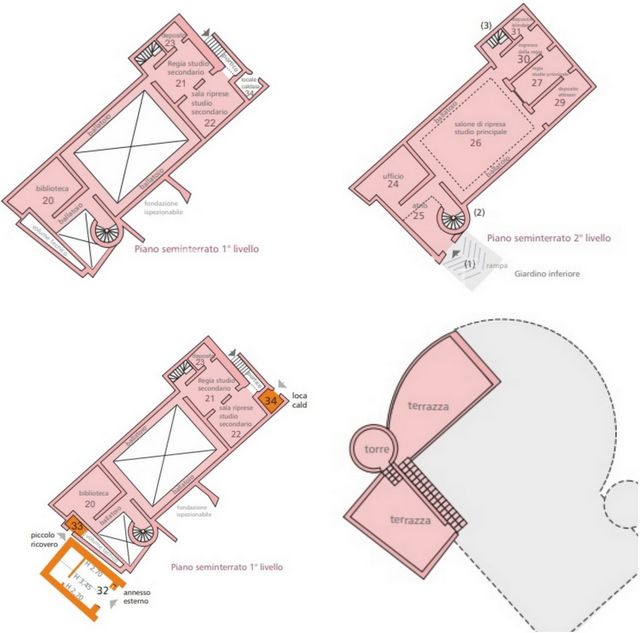
Features:
- Terrace
- Garden
- SwimmingPool View more View less Ferme d’environ 930 mètres carrés au total avec piscine et terrain dans la campagne de la municipalité de Montepulciano. Description: L’ancienne ferme est située sur une colline dans la campagne de Montepulciano et est structurée comme une seule grande propriété qui a vu plusieurs phases de construction au fil des ans. Le bloc le plus ancien d’environ le XIVe siècle ressemble à une ancienne ferme en pierre et dispose sur deux niveaux avec connexion interne de deux espaces de vie, d’un hall d’entrée, d’une cuisine, de 4 chambres et de 2 salles de bains. Au 3ème étage, il y a un grenier. Dans la partie la plus moderne reconstruite dans les années 70 ou 900, il y a un grand salon avec cheminée, 2 cuisines, un bureau, deux chambres et une salle de bain, ainsi qu’un grand porche couvert semi-circulaire à partir duquel vous pouvez accéder à cette partie de la ferme. Les deux sous-sols abritaient autrefois un très grand studio d’enregistrement avec bibliothèque, galerie, bureau, salles de stockage et chambres. Toujours équipés comme par le passé, les deux niveaux sont construits en béton avec une structure antisismique et isolée, avec des passages qui se connectent également à l’extérieur de la ferme. La propriété se termine par deux entrepôts avec accès extérieur, chaufferie et un étage mitoyen auquel on accède par un splendide escalier en colimaçon en marbre à l’intérieur d’une tour et qui offre une vue panoramique sur le village. État et finitions : La propriété est à restaurer car elle n’a pas été habitée depuis quelques années maintenant, l’état général est bon en s’appuyant sur des matériaux de la plus haute qualité tels que des poutres en terre cuite et en bois anciennes dans la partie ancienne et des marbres précieux dans la partie moderne. Façade extérieure en pierre. Le système électrique a été refait il y a 3 ans, les autres systèmes sont à revoir. Pour le chauffage par radiateur, il faudra réinstaller le réservoir de GPL, la présence de puits avec un projet déjà exploré pour le raccordement à l’aqueduc municipal. Espace: À l’extérieur, la propriété dispose de deux jardins sur deux côtés, dont l’un abrite la piscine circulaire et quelques oliviers. Le terrain total est d’environ 8,5h clôturé et comprend 1h de vigne, 2h d’oliveraie (avec 180 plantes), 2,5h de terres arables et 3h de bois. Utilisations potentielles La propriété se prête à être une excellente solution comme première ou résidence secondaire pour ceux qui recherchent une ferme historique à la campagne sans vouloir rester trop isolé, mais en ayant toujours la bonne intimité et tranquillité. Il peut également être optimal d’être inclus dans le secteur de la location touristique. Emplacement et style de vie Parmi les belles collines de la Toscane, dans une position calme et abritée à une courte distance du centre de Sant’Albino (1 km) et à 3 km de celui de Montepulciano, la propriété est insérée dans le contexte unique entre le Val di Chiana et le Val d’Orcia qui offre des possibilités uniques en termes de tourisme, de gastronomie et de vin et de paysage, très proche des liaisons autoroutières vers Arezzo, Florence et Rome et des liaisons directes vers Sienne et Pérouse. Les principaux centres touristiques de la région tels que Montepulciano, Pienza, Cortona, Monticchiello et Bagno Vignoni sont tous dans un rayon de 40 km
Features:
- Terrace
- Garden
- SwimmingPool Dom rustykalny o łącznej powierzchni około 930 metrów kwadratowych z basenem i działką na wsi w gminie Montepulciano. Opis: Stary dom rustykalny znajduje się na wzgórzu w wiejskiej okolicy Montepulciano i jest zbudowany jako jedna duża nieruchomość, która na przestrzeni lat przeszła kilka etapów budowy. Najstarszy blok z około XIV wieku wygląda jak starożytny kamienny dom gospodarczy i ma na dwóch poziomach z wewnętrznym połączeniem dwie części mieszkalne, hol wejściowy, kuchnię, 4 sypialnie i 2 łazienki. Na 3 piętrze znajduje się strych. W najnowocześniejszej części przebudowanej w latach 70-tych 900-tych znajduje się duży salon z kominkiem, 2 kuchnie, gabinet, dwie sypialnie i łazienka, a także duży półokrągły zadaszony ganek, z którego można dostać się do tej części gospodarstwa. W dwóch kondygnacjach piwnicznych mieściło się kiedyś bardzo duże studio nagraniowe z biblioteką, galerią, biurem, magazynami i pokojami. Nadal wyposażone, jak w przeszłości, dwa poziomy są zbudowane z betonu o konstrukcji antysejsmicznej i izolowanej, z przejściami, które łączą się również z zewnętrzną częścią gospodarstwa. Nieruchomość kończy się dwoma magazynami z dostępem zewnętrznym, kotłownią i tarasowym piętrem, do którego prowadzą wspaniałe marmurowe spiralne schody wewnątrz wieży i z których roztacza się panoramiczny widok na wioskę. Stan i zakończenia: Posiadłość ma zostać odrestaurowana, ponieważ od kilku lat nie była zamieszkana, ogólny stan jest dobry, opierając się na materiałach najwyższej jakości, takich jak starożytna terakota i drewniane belki w części starożytnej oraz cenne marmury w części nowoczesnej. Elewacja zewnętrzna z kamienia. Instalacja elektryczna została przerobiona 3 lata temu, pozostałe systemy wymagają remontu. W przypadku ogrzewania grzejnikowego konieczne będzie ponowne zainstalowanie zbiornika LPG, przy czym istnieje już badany projekt podłączenia do miejskiego akweduktu. Kosmosu: Na zewnątrz posiadłości znajdują się dwa ogrody z dwóch stron, z których jeden mieści okrągły basen i kilka drzew oliwnych. Całkowita działka jest ogrodzona w około 8,5 godz. i obejmuje 1 godz. winnicy, 2 godz. gaju oliwnego (ze 180 roślinami), 2,5 godz. gruntów ornych i 3 godz. lasów. Potencjalne zastosowania Nieruchomość nadaje się do tego, aby być doskonałym rozwiązaniem jako pierwszy lub drugi dom dla osób szukających zabytkowego domu wiejskiego na wsi, nie chcąc pozostać zbyt odizolowanym, ale nadal posiadającym odpowiednią prywatność i spokój. Optymalnym rozwiązaniem może być również włączenie do branży wynajmu turystycznego. Lokalizacja i styl życia Wśród pięknych wzgórz Toskanii, w cichym i osłoniętym miejscu, w niewielkiej odległości od centrum Sant'Albino (1 km) i 3 km od centrum Montepulciano, nieruchomość znajduje się w wyjątkowym kontekście między Val di Chiana i Val d'Orcia, który oferuje wyjątkowe możliwości w zakresie turystyki, jedzenia i wina oraz krajobrazu, bardzo blisko połączeń autostradowych z Arezzo, Florencja i Rzym oraz bezpośrednie połączenia ze Sieną i Perugią. Główne ośrodki turystyczne regionu, takie jak Montepulciano, Pienza, Cortona, Monticchiello i Bagno Vignoni, znajdują się w promieniu 40 km
Features:
- Terrace
- Garden
- SwimmingPool Casale di circa 930 mq totali con piscina e terreno nella campagna del comune di Montepulciano. Descrizione: L’antico casale è posto su una collina nella campagna di Montepulciano e si struttura come unica grande proprietà che ha visto negli anni più fasi di costruzione. Il blocco più antico del Trecento circa si presenta come antica colonica in pietra e presenta su due livelli con collegamento interno due zone giorno, ingresso, una cucina abitabile, 4 camere da letto e 2 bagni. Al piano 3 si trova una soffitta. Nella parte più moderna ricostruita negli anni 70 del 900 si trova un grando salone con camino, 2 cucine, uno studio, due camere e un bagno, oltre a un grande portico coperto semicircolare da cui si accede a questa parte del casale. I due piani seminterrati ospitavano in passato un grandissimo studio di registrazione con biblioteca, ballatoio, ufficio, depositi e sale. Ancora attrezzati come un tempo i due livelli sono costruiti in cemento con struttura antisismica e coibentata, con passaggi che ricollegano anche all’esterno del casale. Concludono la proprietà due magazzini con accesso esterno, locale caldaia e un piano terrazzato cui si accede tramite splendida scala a chiocciola in marmo all’interno di una torre e che offre veduta panoramica sul paese. Stato e finiture: L’immobile è da ristrutturare essendo ormai non abitato da alcuni anni, lo stato generale è buono contando su materiali di altissimo pregio come il cotto antico e le travi in legno nella parte antica e pregiati marmi nella parte moderna. Facciata esterna in pietra. L’impianto elettrico è stato rifatto 3 anni fa, gli altri impianti necessitano di revisione. Per il riscaldamento a radiatori dovrà essere reimpiantato il serbatoio a gpl, presenza di pozzi con progetto già esplorato per allaccio all’acquedotto comunale. Spazio esterno: All’esterno la proprietà vanta due giardini su due lati uno dei quali ospita la piscina circolare e alcuni ulivi. Il terreno totale è di circa 8,5h recintato e comprendente 1h di vigna, 2h di uliveto (con 180 piante), 2,5h di seminativi e 3h di bosco. Potenzialità d’uso L’immobile si presta ad essere un’ottima soluzione come prima o seconda casa per chi cerca uno storico casale in campagna senza voler rimanere troppo isolato, ma avendo comunque la giusta privacy e tranquillità. Può risultare ottimale anche per essere inserito nel giro degli affitti turistici. Location & Lifestyle Tra le splendide colline della Toscana, in posizione tranquilla e riparata a poca distanza dal centro di Sant’Albino (1 km) e a 3km da quello di Montepulciano, la proprietà risulta inserita nel contesto unico tra Val di Chiana e Val d’Orcia che offre possibilità uniche a livello turistico, enogastronomico e paesaggistico, vicinissima ai collegamenti autostradali per Arezzo, Firenze e Roma e ai collegamenti diretti per Siena e Perugia. I centri turistici principali della zona come Montepulciano, Pienza, Cortona, Monticchiello e Bagno Vignoni sono tutti nel raggio di 40 km
Features:
- Terrace
- Garden
- SwimmingPool Boerderij van in totaal ongeveer 930 vierkante meter met zwembad en land op het platteland van de gemeente Montepulciano. Beschrijving: De oude boerderij is gelegen op een heuvel op het platteland van Montepulciano en is gestructureerd als een enkel groot pand dat in de loop der jaren verschillende bouwfasen heeft gekend. Het oudste blok van ongeveer de veertiende eeuw ziet eruit als een oude stenen boerderij en heeft op twee niveaus met interne verbinding twee woonkamers, een hal, een keuken, 4 slaapkamers en 2 badkamers. Op de 3e verdieping bevindt zich een zolder. In het modernste deel dat in de jaren 70 van de jaren 900 is herbouwd, is er een grote woonkamer met open haard, 2 keukens, een studeerkamer, twee slaapkamers en een badkamer, evenals een grote halfronde overdekte veranda van waaruit u toegang heeft tot dit deel van de boerderij. Op de twee kelderverdiepingen bevond zich ooit een zeer grote opnamestudio met bibliotheek, galerie, kantoor, opslagruimten en kamers. Nog steeds uitgerust zoals in het verleden, zijn de twee niveaus gebouwd in beton met een anti-seismische en geïsoleerde structuur, met doorgangen die ook aansluiten op de buitenkant van de boerderij. Het pand eindigt met twee pakhuizen met externe toegang, stookruimte en een terrasvormige vloer die toegankelijk is via een prachtige marmeren wenteltrap in een toren en die een panoramisch uitzicht over het dorp biedt. Staat en afwerkingen: Het pand moet worden gerestaureerd omdat het al een paar jaar niet meer bewoond is, de algemene staat is goed en vertrouwt op materialen van de hoogste kwaliteit, zoals oud terracotta en houten balken in het oude deel en kostbaar marmer in het moderne deel. Buitengevel in steen. Het elektrische systeem is 3 jaar geleden vernieuwd, de andere systemen moeten worden gereviseerd. Voor radiatorverwarming zal de LPG-tank opnieuw moeten worden geïnstalleerd, de aanwezigheid van putten met een project dat al is onderzocht voor aansluiting op het gemeentelijk aquaduct. Ruimte: Buiten beschikt het pand over twee tuinen aan twee zijden, waarvan er één het ronde zwembad en enkele olijfbomen herbergt. Het totale land is ongeveer 8,5 uur omheind en omvat 1 uur wijngaard, 2 uur olijfgaard (met 180 planten), 2,5 uur bouwland en 3 uur bos. Mogelijke toepassingen Het pand leent zich als een uitstekende oplossing als eerste of tweede huis voor wie op zoek is naar een historische boerderij op het platteland zonder te geïsoleerd te willen blijven, maar toch de juiste privacy en rust te hebben. Het kan ook optimaal zijn om opgenomen te worden in de toeristische verhuursector. Locatie & Levensstijl Tussen de prachtige heuvels van Toscane, op een rustige en beschutte locatie op korte afstand van het centrum van Sant'Albino (1 km) en 3 km van dat van Montepulciano, is het pand ingevoegd in de unieke context tussen Val di Chiana en Val d'Orcia die unieke mogelijkheden biedt op het gebied van toerisme, eten en wijn en landschap, zeer dicht bij de snelwegverbindingen naar Arezzo, Florence en Rome en directe verbindingen naar Siena en Perugia. De belangrijkste toeristische centra van het gebied, zoals Montepulciano, Pienza, Cortona, Monticchiello en Bagno Vignoni, liggen allemaal binnen een straal van 40 km
Features:
- Terrace
- Garden
- SwimmingPool Farmhouse of about 930 square meters in total with swimming pool and land in the countryside of the municipality of Montepulciano. Description: The old farmhouse is located on a hill in the countryside of Montepulciano and is structured as a single large property that has seen several phases of construction over the years. The oldest block of about the fourteenth century looks like an ancient stone farmhouse and has on two levels with internal connection two living areas, entrance hall, a kitchen, 4 bedrooms and 2 bathrooms. On the 3rd floor there is an attic. In the most modern part rebuilt in the 70s of the 900s there is a large living room with fireplace, 2 kitchens, a study, two bedrooms and a bathroom, as well as a large semicircular covered porch from which you can access this part of the farmhouse. The two basement floors once housed a very large recording studio with library, gallery, office, storage rooms and rooms. Still equipped as in the past, the two levels are built in concrete with an anti-seismic and insulated structure, with passages that also connect to the outside of the farmhouse. The property ends with two warehouses with external access, boiler room and a terraced floor which is accessed via a splendid marble spiral staircase inside a tower and which offers a panoramic view of the village. State and finishes: The property is to be restored as it has not been inhabited for a few years now, the general state is good relying on materials of the highest quality such as ancient terracotta and wooden beams in the ancient part and precious marbles in the modern part. External façade in stone. The electrical system was redone 3 years ago, the other systems need to be overhauled. For radiator heating, the LPG tank will have to be reinstalled, the presence of wells with a project already explored for connection to the municipal aqueduct. Outer space: Outside, the property boasts two gardens on two sides, one of which houses the circular swimming pool and some olive trees. The total land is about 8.5h fenced and includes 1h of vineyard, 2h of olive grove (with 180 plants), 2.5h of arable land and 3h of woodland. Potential uses The property lends itself to being an excellent solution as a first or second home for those looking for a historic farmhouse in the countryside without wanting to remain too isolated, but still having the right privacy and tranquility. It can also be optimal to be included in the tourist rental business. Location & Lifestyle Among the beautiful hills of Tuscany, in a quiet and sheltered position a short distance from the center of Sant'Albino (1 km) and 3km from that of Montepulciano, the property is inserted in the unique context between Val di Chiana and Val d'Orcia which offers unique possibilities in terms of tourism, food and wine and landscape, very close to the motorway connections to Arezzo, Florence and Rome and direct connections to Siena and Perugia. The main tourist centers of the area such as Montepulciano, Pienza, Cortona, Monticchiello and Bagno Vignoni are all within a radius of 40 km
Features:
- Terrace
- Garden
- SwimmingPool Quinta de cerca de 930 metros quadrados no total com piscina e terreno no campo do concelho de Montepulciano. Descrição: A antiga quinta está localizada numa colina na zona rural de Montepulciano e está estruturada como uma única grande propriedade que passou por várias fases de construção ao longo dos anos. O quarteirão mais antigo do século XIV parece uma antiga casa de fazenda de pedra e tem em dois níveis com conexão interna duas áreas de estar, hall de entrada, cozinha, 4 quartos e 2 banheiros. No 3º andar tem um sótão. Na parte mais moderna reconstruída nos anos 70 dos anos 900 existe uma ampla sala de estar com lareira, 2 cozinhas, um escritório, dois quartos e uma casa de banho, bem como um grande alpendre coberto semicircular de onde se pode aceder a esta parte da quinta. Os dois andares do porão já abrigaram um estúdio de gravação muito grande com biblioteca, galeria, escritório, depósitos e salas. Ainda equipados como no passado, os dois níveis são construídos em betão com uma estrutura anti-sísmica e isolada, com passagens que também ligam ao exterior da quinta. A propriedade termina com dois armazéns com acesso externo, sala de caldeiras e um piso em terraço que é acessado através de uma esplêndida escada em espiral de mármore dentro de uma torre e que oferece uma vista panorâmica da vila. Estado e acabamentos: A propriedade deve ser restaurada, pois não é habitada há alguns anos, o estado geral é bom, contando com materiais da mais alta qualidade, como terracota antiga e vigas de madeira na parte antiga e mármores preciosos na parte moderna. Fachada externa em pedra. O sistema elétrico foi refeito há 3 anos, os outros sistemas precisam ser revisados. Para aquecimento por radiador, terá de ser reinstalado o tanque de GPL, a presença de poços com um projeto já explorado para ligação ao aqueduto municipal. Espaço: No exterior, a propriedade possui dois jardins em ambos os lados, um dos quais alberga a piscina circular e algumas oliveiras. O terreno total é cerca de 8,5h vedado e inclui 1h de vinha, 2h de olival (com 180 plantas), 2,5h de terra arável e 3h de floresta. Usos potenciais A propriedade presta-se a ser uma excelente solução como primeira ou segunda habitação para quem procura uma quinta histórica no campo sem querer ficar muito isolado, mas ainda assim ter a privacidade e tranquilidade certas. Também pode ser ideal para ser incluído no negócio de aluguel turístico. Localização e estilo de vida Entre as belas colinas da Toscana, em uma posição tranquila e abrigada a uma curta distância do centro de Sant'Albino (1 km) e a 3 km do de Montepulciano, a propriedade está inserida no contexto único entre Val di Chiana e Val d'Orcia, que oferece possibilidades únicas em termos de turismo, gastronomia e vinho e paisagem, muito perto das conexões da rodovia para Arezzo, Florença e Roma e conexões diretas com Siena e Perugia. Os principais centros turísticos da região, como Montepulciano, Pienza, Cortona, Monticchiello e Bagno Vignoni, estão todos em um raio de 40 km
Features:
- Terrace
- Garden
- SwimmingPool Bauernhaus von insgesamt ca. 930 Quadratmetern mit Schwimmbad und Grundstück auf dem Land der Gemeinde Montepulciano. Beschreibung: Das alte Bauernhaus befindet sich auf einem Hügel in der Landschaft von Montepulciano und ist als ein einziges großes Anwesen strukturiert, das im Laufe der Jahre mehrere Bauphasen durchlaufen hat. Der älteste Block aus dem vierzehnten Jahrhundert sieht aus wie ein altes Bauernhaus aus Stein und verfügt auf zwei Ebenen mit interner Verbindung über zwei Wohnbereiche, eine Eingangshalle, eine Küche, 4 Schlafzimmer und 2 Badezimmer. Im 3. Stock befindet sich ein Dachgeschoss. Im modernsten Teil, der in den 70er und 900er Jahren umgebaut wurde, gibt es ein großes Wohnzimmer mit Kamin, 2 Küchen, ein Arbeitszimmer, zwei Schlafzimmer und ein Badezimmer sowie eine große halbrunde überdachte Veranda, von der aus Sie auf diesen Teil des Bauernhauses zugreifen können. In den beiden Untergeschossen befand sich einst ein sehr großes Tonstudio mit Bibliothek, Galerie, Büro, Lagerräumen und Räumen. Die beiden Ebenen, die wie in der Vergangenheit ausgestattet sind, sind aus Beton mit einer erdbebensicheren und isolierten Struktur gebaut, mit Durchgängen, die auch mit der Außenseite des Bauernhauses verbunden sind. Das Anwesen endet mit zwei Lagerhäusern mit externem Zugang, einem Heizraum und einem Terrassenboden, der über eine herrliche Marmorwendeltreppe im Inneren eines Turms erreichbar ist und einen Panoramablick auf das Dorf bietet. Zustand und Ausführungen: Das Anwesen soll restauriert werden, da es seit einigen Jahren nicht mehr bewohnt ist, der allgemeine Zustand ist gut und verlässt sich auf Materialien von höchster Qualität wie antikes Terrakotta und Holzbalken im antiken Teil und kostbaren Marmor im modernen Teil. Außenfassade aus Stein. Die Elektrik wurde vor 3 Jahren erneuert, die anderen Anlagen müssen noch überholt werden. Für die Heizkörperheizung muss der LPG-Tank neu installiert werden, das Vorhandensein von Brunnen mit einem Projekt, das bereits für den Anschluss an das städtische Aquädukt geprüft wurde. Weltraum: Im Außenbereich verfügt das Anwesen über zwei Gärten auf zwei Seiten, von denen einer den kreisförmigen Swimmingpool und einige Olivenbäume beherbergt. Das gesamte Grundstück ist ca. 8,5 h eingezäunt und umfasst 1 h Weinberg, 2 h Olivenhain (mit 180 Pflanzen), 2,5 h Ackerland und 3 h Wald. Einsatzmöglichkeiten Das Anwesen eignet sich als ausgezeichnete Lösung als Erst- oder Zweitwohnsitz für diejenigen, die ein historisches Bauernhaus auf dem Land suchen, ohne zu isoliert bleiben zu wollen, aber dennoch die richtige Privatsphäre und Ruhe zu haben. Es kann auch optimal sein, in das touristische Vermietungsgeschäft einbezogen zu werden. Lage & Lifestyle Inmitten der wunderschönen Hügel der Toskana, in einer ruhigen und geschützten Lage, nicht weit vom Zentrum von Sant'Albino (1 km) und 3 km von dem von Montepulciano entfernt, befindet sich das Anwesen in der einzigartigen Umgebung zwischen Val di Chiana und Val d'Orcia, die einzigartige Möglichkeiten in Bezug auf Tourismus, Essen und Wein und Landschaft bietet, ganz in der Nähe der Autobahnverbindungen nach Arezzo, Florenz und Rom und direkte Verbindungen nach Siena und Perugia. Die wichtigsten Touristenzentren der Region wie Montepulciano, Pienza, Cortona, Monticchiello und Bagno Vignoni befinden sich alle in einem Umkreis von 40 km
Features:
- Terrace
- Garden
- SwimmingPool Αγροικία περίπου 930 τετραγωνικών μέτρων συνολικά με πισίνα και γη στην ύπαιθρο του δήμου Montepulciano. Περιγραφή: Η παλιά αγροικία βρίσκεται σε ένα λόφο στην ύπαιθρο του Montepulciano και είναι δομημένη ως ένα ενιαίο μεγάλο ακίνητο που έχει δει αρκετές φάσεις κατασκευής όλα αυτά τα χρόνια. Το παλαιότερο τετράγωνο περίπου του δέκατου τέταρτου αιώνα μοιάζει με αρχαία πέτρινη αγροικία και έχει σε δύο επίπεδα με εσωτερική σύνδεση δύο καθιστικά, χωλ εισόδου, κουζίνα, 4 υπνοδωμάτια και 2 μπάνια. Στον 3ο όροφο υπάρχει σοφίτα. Στο πιο σύγχρονο τμήμα που ανακατασκευάστηκε τη δεκαετία του '70 του '900 υπάρχει ένα μεγάλο σαλόνι με τζάκι, 2 κουζίνες, γραφείο, δύο υπνοδωμάτια και ένα μπάνιο, καθώς και μια μεγάλη ημικυκλική σκεπαστή βεράντα από την οποία μπορείτε να έχετε πρόσβαση σε αυτό το τμήμα της αγροικίας. Οι δύο υπόγειοι όροφοι κάποτε στέγαζαν ένα πολύ μεγάλο στούντιο ηχογράφησης με βιβλιοθήκη, γκαλερί, γραφείο, αποθήκες και δωμάτια. Ακόμα εξοπλισμένα όπως στο παρελθόν, τα δύο επίπεδα είναι χτισμένα από σκυρόδεμα με αντισεισμική και μονωμένη κατασκευή, με περάσματα που συνδέονται επίσης με το εξωτερικό της αγροικίας. Το ακίνητο καταλήγει σε δύο αποθήκες με εξωτερική πρόσβαση, λεβητοστάσιο και ταράτσα ο οποίος είναι προσβάσιμος μέσω μιας υπέροχης μαρμάρινης σπειροειδούς σκάλας μέσα σε έναν πύργο και ο οποίος προσφέρει πανοραμική θέα στο χωριό. Κατάσταση και τελειώνει: Το ακίνητο πρόκειται να αποκατασταθεί καθώς δεν έχει κατοικηθεί εδώ και μερικά χρόνια, η γενική κατάσταση είναι καλή στηριζόμενη σε υλικά υψηλής ποιότητας όπως αρχαία τερακότα και ξύλινα δοκάρια στο αρχαίο τμήμα και πολύτιμα μάρμαρα στο σύγχρονο τμήμα. Εξωτερική πρόσοψη σε πέτρα. Το ηλεκτρικό σύστημα ανακατασκευάστηκε πριν από 3 χρόνια, τα άλλα συστήματα πρέπει να αναθεωρηθούν. Για θέρμανση καλοριφέρ, η δεξαμενή υγραερίου θα πρέπει να επανεγκατασταθεί, η παρουσία φρεατίων με ένα έργο που έχει ήδη διερευνηθεί για σύνδεση με το δημοτικό υδραγωγείο. Διάστημα: Εξωτερικά, το ακίνητο διαθέτει δύο κήπους από δύο πλευρές, ένας από τους οποίους στεγάζει την κυκλική πισίνα και μερικά ελαιόδεντρα. Η συνολική έκταση είναι περίπου 8,5 ώρες περιφραγμένη και περιλαμβάνει 1 ώρα αμπελώνα, 2 ώρες ελαιώνα (με 180 φυτά), 2,5 ώρες καλλιεργήσιμης γης και 3 ώρες δασικής έκτασης. Πιθανές χρήσεις Το ακίνητο προσφέρεται για μια εξαιρετική λύση ως πρώτη ή δεύτερη κατοικία για όσους αναζητούν μια ιστορική αγροικία στην ύπαιθρο χωρίς να θέλουν να παραμείνουν πολύ απομονωμένοι, αλλά εξακολουθούν να έχουν τη σωστή ιδιωτικότητα και ηρεμία. Μπορεί επίσης να είναι βέλτιστο να συμπεριληφθεί στην επιχείρηση τουριστικής ενοικίασης. Τοποθεσία & Τρόπος ζωής Ανάμεσα στους όμορφους λόφους της Τοσκάνης, σε μια ήσυχη και προστατευμένη θέση σε μικρή απόσταση από το κέντρο του Sant'Albino (1 χλμ.) και 3 χιλιόμετρα από αυτό του Montepulciano, το ακίνητο παρεμβάλλεται στο μοναδικό πλαίσιο μεταξύ Val di Chiana και Val d'Orcia που προσφέρει μοναδικές δυνατότητες όσον αφορά τον τουρισμό, το φαγητό και το κρασί και το τοπίο, πολύ κοντά στις συνδέσεις του αυτοκινητόδρομου με το Arezzo, Φλωρεντία και Ρώμη και απευθείας συνδέσεις με τη Σιένα και την Περούτζια. Τα κύρια τουριστικά κέντρα της περιοχής όπως Montepulciano, Pienza, Cortona, Monticchiello και Bagno Vignoni βρίσκονται όλα σε ακτίνα 40 χιλιομέτρων
Features:
- Terrace
- Garden
- SwimmingPool Casa de campo de unos 930 metros cuadrados en total con piscina y terreno en el campo del municipio de Montepulciano. Descripción: La antigua casa de campo se encuentra en una colina en el campo de Montepulciano y está estructurada como una sola gran propiedad que ha visto varias fases de construcción a lo largo de los años. El bloque más antiguo, de alrededor del siglo XIV, parece una antigua casa de piedra y tiene en dos niveles con conexión interna dos áreas de estar, hall de entrada, una cocina, 4 dormitorios y 2 baños. En la 3ª planta hay una buhardilla. En la parte más moderna reconstruida en los años 70 de los 900 se encuentra un gran salón comedor con chimenea, 2 cocinas, un estudio, dos dormitorios y un baño, así como un gran porche semicircular cubierto desde el que se accede a esta parte de la masía. Las dos plantas del sótano albergaron en su día un gran estudio de grabación con biblioteca, galería, despacho, trasteros y habitaciones. Todavía equipados como en el pasado, los dos niveles están construidos en hormigón con una estructura antisísmica y aislada, con pasajes que también conectan con el exterior de la masía. La propiedad termina con dos almacenes con acceso exterior, sala de calderas y una planta aterrazada a la que se accede a través de una espléndida escalera de caracol de mármol dentro de una torre y que ofrece una vista panorámica del pueblo. Estado y acabados: La propiedad debe ser restaurada ya que no ha sido habitada desde hace unos años, el estado general es bueno confiando en materiales de la más alta calidad como terracota antigua y vigas de madera en la parte antigua y mármoles preciosos en la parte moderna. Fachada exterior en piedra. El sistema eléctrico se rehizo hace 3 años, los otros sistemas necesitan ser revisados. Para la calefacción por radiadores, habrá que reinstalar el tanque de GLP, la presencia de pozos con un proyecto ya explorado para la conexión al acueducto municipal. Espacio: En el exterior, la propiedad cuenta con dos jardines en dos lados, uno de los cuales alberga la piscina circular y algunos olivos. El terreno total es de unas 8,5h vallado e incluye 1h de viñedo, 2h de olivar (con 180 plantas), 2,5h de tierra cultivable y 3h de bosque. Usos potenciales La propiedad se presta a ser una excelente solución como primera o segunda residencia para aquellos que buscan una casa de campo histórica en el campo sin querer permanecer demasiado aislados, pero aún así tener la privacidad y la tranquilidad adecuadas. También puede ser óptimo ser incluido en el negocio de alquiler turístico. Ubicación y estilo de vida Entre las hermosas colinas de la Toscana, en una posición tranquila y protegida a poca distancia del centro de Sant'Albino (1 km) y a 3 km del de Montepulciano, la propiedad se inserta en el contexto único entre Val di Chiana y Val d'Orcia que ofrece posibilidades únicas en términos de turismo, gastronomía y paisaje, muy cerca de las conexiones de autopistas con Arezzo, Florencia y Roma y conexiones directas con Siena y Perugia. Los principales centros turísticos de la zona, como Montepulciano, Pienza, Cortona, Monticchiello y Bagno Vignoni, se encuentran en un radio de 40 km
Features:
- Terrace
- Garden
- SwimmingPool Фермерска къща от общо около 930 квадратни метра с басейн и земя в провинцията на община Монтепулчано. Описание: Старата фермерска къща се намира на хълм в провинцията на Монтепулчано и е структурирана като един голям имот, който е преживял няколко фази на строителство през годините. Най-старият блок от около XIV век прилича на старинна каменна селска къща и има на две нива с вътрешна връзка две жилищни зони, антре, кухня, 4 спални и 2 бани. На 3-тия етаж има таванско помещение. В най-модерната част, възстановена през 70-те на 900-те години на миналия век, има голяма всекидневна с камина, 2 кухни, кабинет, две спални и баня, както и голяма полукръгла покрита веранда, от която можете да стигнете до тази част на селската къща. На двата сутеренни етажа някога се е помещавало много голямо звукозаписно студио с библиотека, галерия, офис, складови помещения и стаи. Все още оборудвани, както в миналото, двете нива са изградени от бетон с антисеизмична и изолирана конструкция, с проходи, които също се свързват с външната страна на фермерската къща. Имотът завършва с два склада с външен достъп, котелно помещение и терасовиден етаж, до който се стига по великолепно мраморно вита стълба вътре в кула и от който се открива панорамна гледка към селото. Състояние и завършване: Имотът предстои да бъде реставриран, тъй като не е обитаван от няколко години, общото състояние е добро, като се разчита на материали от най-високо качество като старинна теракота и дървени греди в древната част и скъпоценни мрамори в съвременната част. Външна фасада от камък. Електрическата система беше преработена преди 3 години, другите системи трябва да бъдат преработени. За радиаторно отопление резервоарът за пропан-бутан ще трябва да бъде преинсталиран, наличието на кладенци с вече проучен проект за свързване към общинския акведукт. Космическо пространство: Отвън имотът може да се похвали с две градини от две страни, в едната от които се помещава кръглият плувен басейн и няколко маслинови дървета. Общата земя е около 8,5 часа оградена и включва 1 час лозе, 2 часа маслинова горичка (със 180 растения), 2,5 часа обработваема земя и 3 часа гора. Потенциални приложения Имотът се поддава на отлично решение като първи или втори дом за тези, които търсят историческа фермерска къща в провинцията, без да искат да останат твърде изолирани, но все пак да имат подходящото уединение и спокойствие. Също така може да бъде оптимално да бъде включен в туристическия бизнес с отдаване под наем. Местоположение и начин на живот Сред красивите хълмове на Тоскана, на тихо и защитено място на кратко разстояние от центъра на Сант'Албино (1 км) и 3 км от този на Монтепулчано, имотът е вмъкнат в уникалния контекст между Вал ди Киана и Вал д'Орча, който предлага уникални възможности по отношение на туризъм, храна, вино и пейзаж, много близо до магистралните връзки до Арецо, Флоренция и Рим и директни връзки със Сиена и Перуджа. Основните туристически центрове в района като Монтепулчано, Пиенца, Кортона, Монтикиело и Баньо Виньони са в радиус от 40 км
Features:
- Terrace
- Garden
- SwimmingPool