PICTURES ARE LOADING...
House & single-family home for sale in Appledore
USD 1,245,142
House & Single-family home (For sale)
4 bd
Reference:
EDEN-T100562389
/ 100562389
Reference:
EDEN-T100562389
Country:
GB
City:
Devon
Postal code:
EX33 2HS
Category:
Residential
Listing type:
For sale
Property type:
House & Single-family home
Bedrooms:
4
Garages:
1
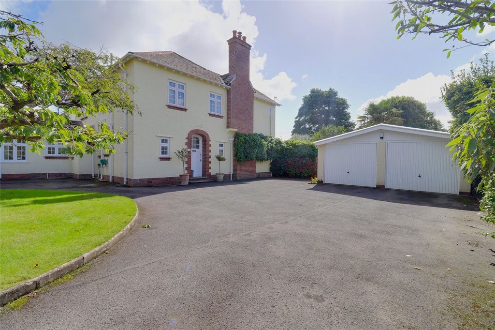
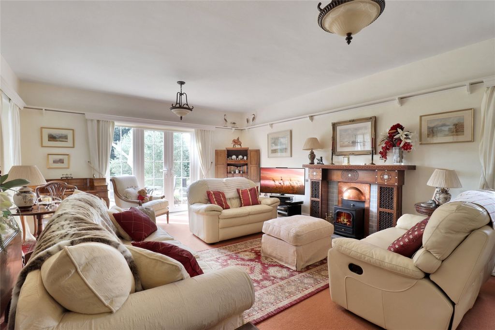

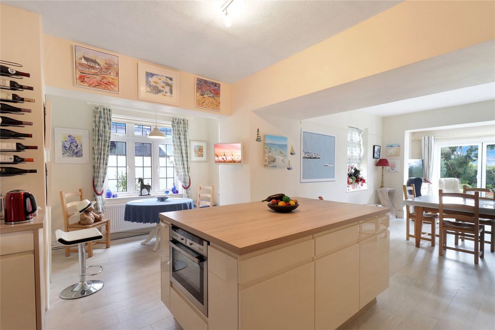
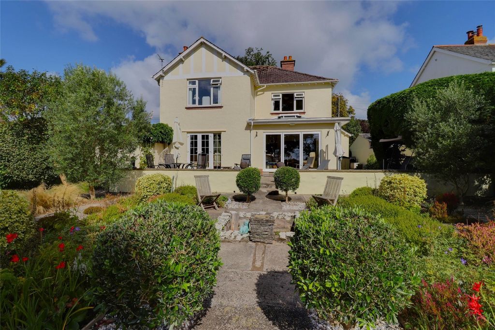
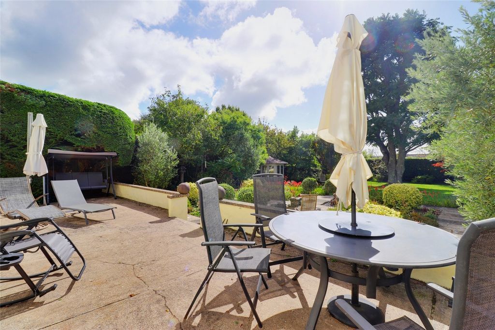
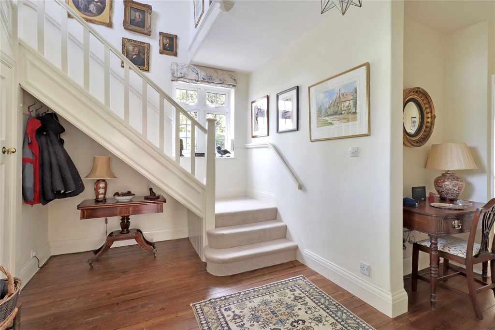
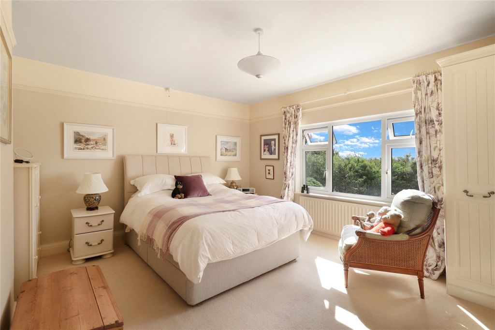
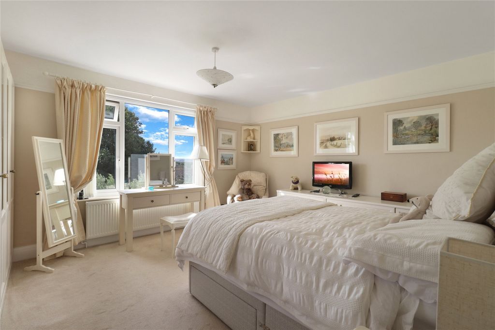
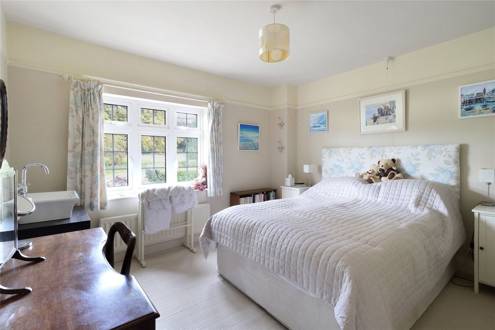
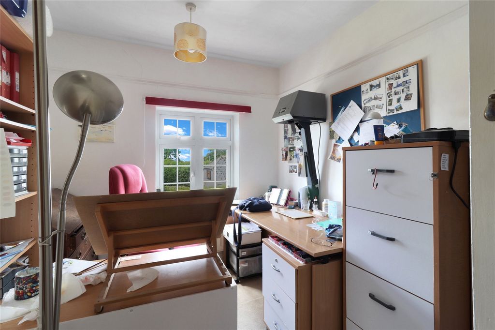
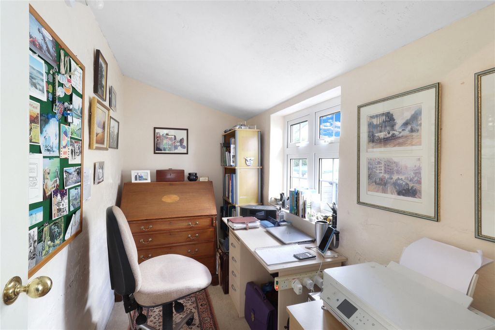
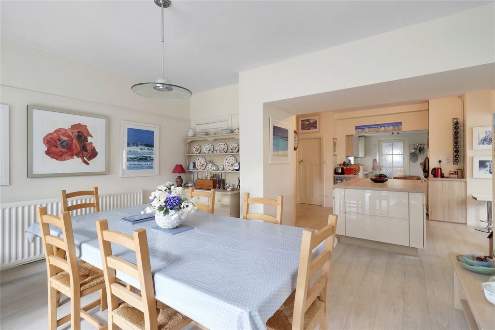
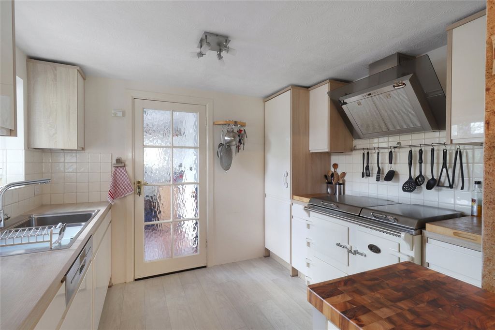
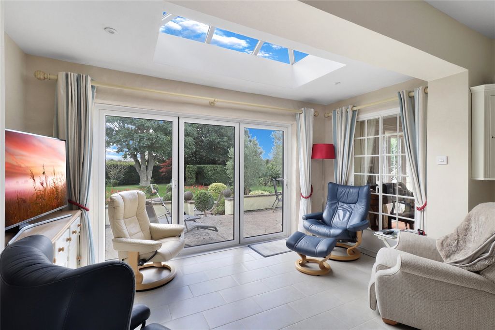
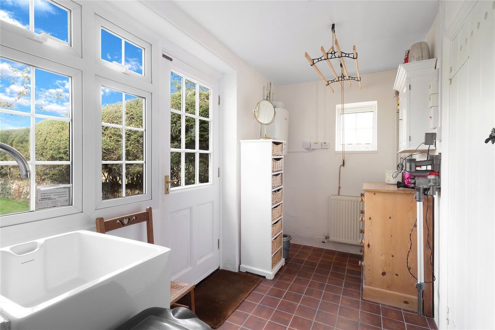
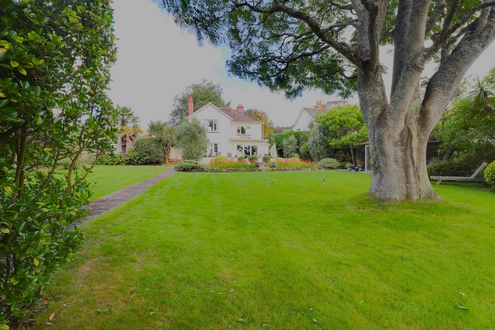
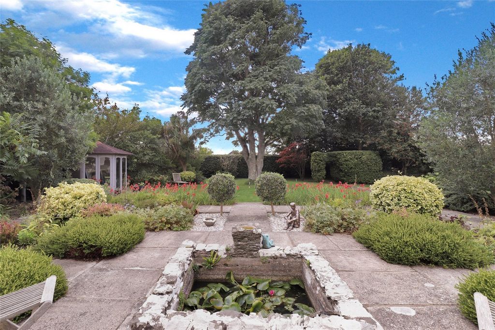
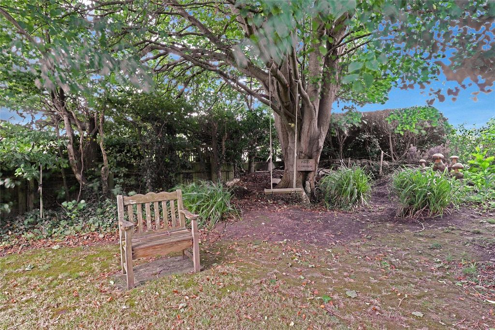
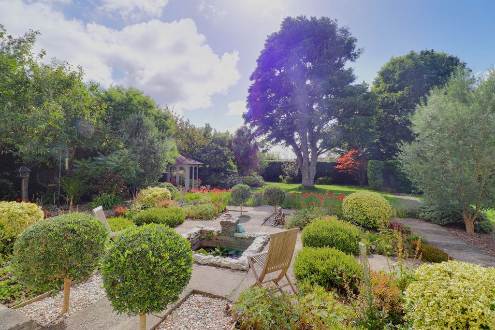
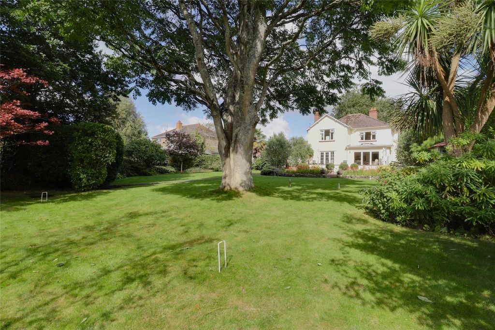
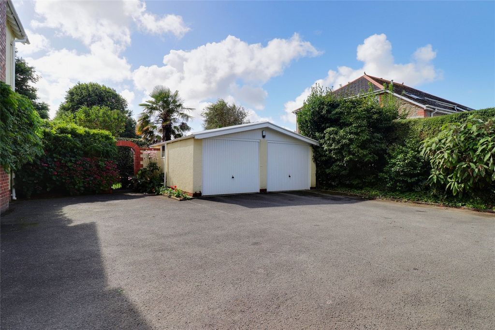
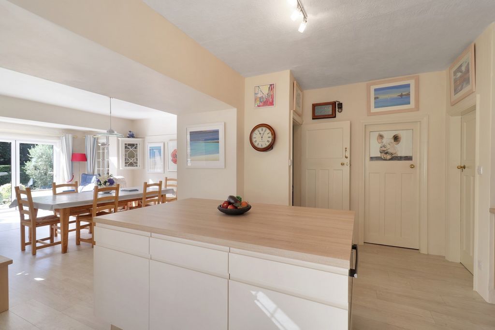
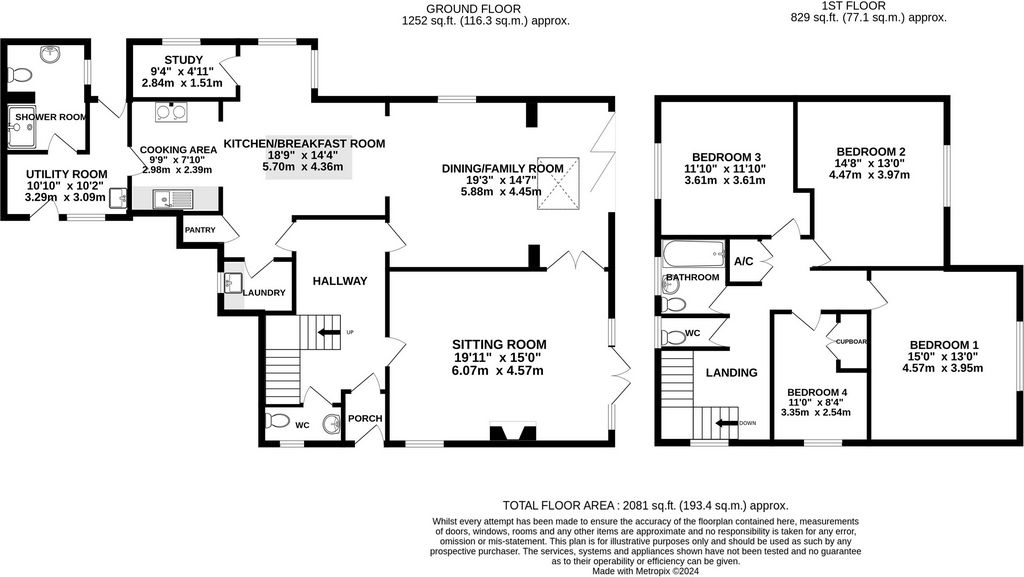
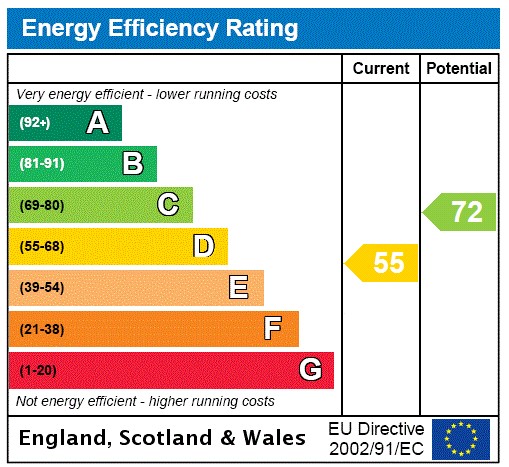
- Garden
- Garage View more View less Situated in the heart of Braunton, this substantial 1920s detached residence on Lower Park Road has undergone an exceptional restoration and modernisation, thoughtfully executed by the current owners. Maintaining its original character, the home has been enhanced with contemporary features to suit modern living.A standout feature of this impressive property is the beautifully extended kitchen, dining, and family room. This open-plan space is the heart of the home, designed to allow natural light to flood in through large bi-fold doors, which overlook the south-facing garden. The result is a bright and airy space perfect for both everyday family life and entertaining guests, with easy access to the garden for seamless indoor-outdoor living.In addition to the open-plan family room, the ground floor includes a generously sized sitting room, offering a cosy retreat, as well as plenty of built-in storage throughout the house. This level also has a study, pantry, laundry room and downstairs shower room with 3 piece suite.Upstairs, four well-proportioned bedrooms provide ample space, with the two main bedrooms enjoying stunning views towards the south to Crow Point and Appledore. A family bathroom serves the bedrooms, with a separate w.c.Outside, the property is set on a spacious plot with a detached double garage and ample parking for several vehicles. The rear garden is well established, with mature shrubs, planting, and a lawned area, providing a private and tranquil space to relax and enjoy the outdoors.This home perfectly blends traditional charm with modern comfort, making it an ideal family residence.VIEWINGS Stirictly by appointment with the Sole Selling AgentSERVICES All Main ServicesCOUNCIL TAX BAND G - North Devon CouncilsTENURE FreeholdGROUND FLOORPorchHallwayWCSitting Room 19'11" x 15' (6.07m x 4.57m).Dining/Family Room 19'3" x 14'7" (5.87m x 4.45m).Kitchen/Breakfast Room 18'9" x 14'4" (5.72m x 4.37m).Cooking Area 9'9" x 7'10" (2.97m x 2.4m).PantryStudy 9'4" x 4'11" (2.84m x 1.5m).Utility Room 10'10" x 10'2" (3.3m x 3.1m).Shower RoomFIRST FLOORLandingWCBathroomBedroom 3 11'10" x 11'10" (3.6m x 3.6m).Bedroom 2 14'8" x 13' (4.47m x 3.96m).Bedroom 1 15' x 13' (4.57m x 3.96m).Bedroom 4 11' x 8'4" (3.35m x 2.54m).From the M5 take Junction 27 continue on the A361 until reaching Barnstaple, at the roundabout take the first exit continue across the next roundabout. At the third roundabout take the 2nd exit continue to the traffic lights. Continue along the bridge at the next set of traffic lights turn left and follow the signs to Braunton. Head to the centre of the village and just before reaching the main set of traffic lights, with the shops on your left hand side, take the right turn into Heanton Street. Follow the road to the end and turn left, then right again at the mini roundabout on to Lower Park Road. Continue along this road, passing Tyspane's and Cott, will be found on the right hand side with For Sale Board.Features:
- Garden
- Garage