USD 1,043,409
USD 1,205,950





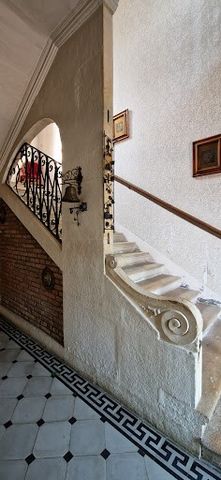

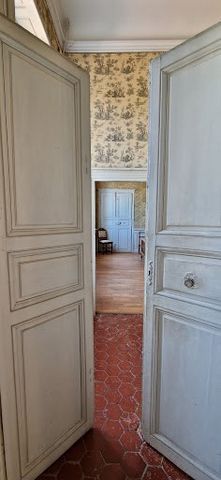
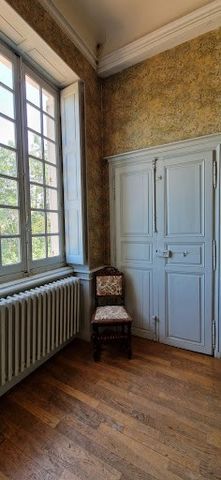



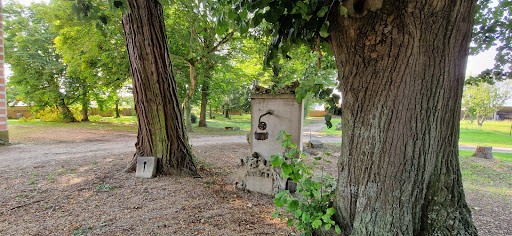




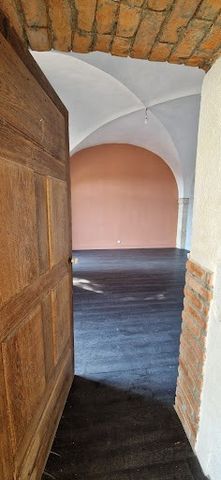

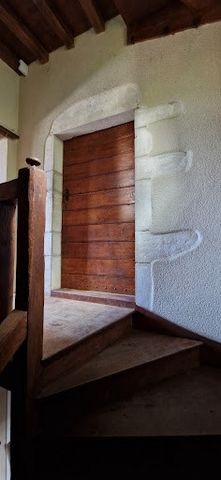




Découvrez tout d'abord la bâtisse principale, qui fait face au grand portail et à l'allée bordée d'arbres majestueux. En poussant la lourde porte en bois vous découvrirez l'entrée et son vaste escalier en pierre, sur votre droite la pièce de réception se trouve séparée de la cuisine et de l'espace buanderie. Sur la gauche, un bureau, une salle d'eau, des toilettes et la chaufferie complètent ce niveau avant d'accéder au grand garage. Vous emprunterez l'imposant escalier en pierre pour accéder au premier étage, divisé en deux volumes avec d'un côté un palier desservant deux belles chambres et un toilette avec point d'eau et de l'autre un palier desservant à nouveau deux chambres dont une avec son dressing privatif. Les matériaux d'origine, tomettes, moulures, soubassements et belles portes raviront les amateurs d'authenticité. Le grenier sur l'ensemble, facile d'accès, conserve trois chiens assis sur les cinq que comptait la bâtisse à l'origine. L'entrée traversante de la bâtisse s'ouvre sur l'arrière pour accéder au parc, partie la plus boisée de la parcelle de la propriété étendue au total sur plus de 17 500m2.
En perpendiculaire de la maison de maître se trouve l'annexe, une bâtisse indépendante aménagée en deux logements. Au rez-de-chaussée, sous des voûtes cisterciennes le premier appartement comprend une grande pièce à vivre ouverte avec coin cuisine et une imposante cheminée le tout sur presque 50m2 avec sol en pierre de bourgogne, deux chambres et une salle d'eau avec toilettes et une buanderie complètent le logement. L'accès arrière au jardin vous mènera à l'espace où se trouve le plan d'eau. Vous accèderez au logement du premier étage par une entrée indépendante située sur le côté de la bâtisse. Le bel escalier en bois dessert un palier avec espace de stockage et une porte ancienne pour entrer dans la pièce de vie de plus de 40m2 avec espace cuisine ouvert. Trois chambres une salle de bain et un toilette complètent le logement. Comme dans la bâtisse principale, un beau grenier en dernier étage permettrait d'augmenter encore les volumes.
De nombreuses dépendances, anciennes écuries, sont dispersées sur la parcelle autour du verger, du vivier, du parc... offrant ainsi de nombreuses possibilités... renseignements complémentaires sur demande.
Dorothée LOZACHMEUR ... EI Agent Commercial RSAC Dijon 822 304 713. 'Les informations sur les risques auxquels ce bien est exposé sont disponibles sur le site Géorisques : ... '. An illustrious Burgundian property of the Marquis Cérice de Vogüé at the end of the 18th century, this real estate complex, located 15 minutes from Beaune, is built on a plot of more than 1.7 hectares. First discover the main building, which faces the large gate and the driveway lined with majestic trees. By pushing the heavy wooden door you will discover the entrance and its vast stone staircase, on your right the reception room is separated from the kitchen and the laundry area. On the left, an office, a shower room, a toilet and the boiler room complete this level before accessing the large garage. You will take the imposing stone staircase to access the first floor, divided into two volumes with on one side a landing serving two beautiful bedrooms and a toilet with water point and on the other a landing serving two bedrooms again, one with its private dressing room. The original materials, terracotta tiles, moldings, baseboards and beautiful doors will delight lovers of authenticity. The attic on the whole, easy to access, retains three sitting dogs out of the five that the building originally had. The through entrance of the building opens to the rear to access the park, the most wooded part of the property plot extending in total over 17,500m2. Perpendicular to the main house is the annex, an independent building converted into two dwellings. On the ground floor, under Cistercian vaults, the first apartment includes a large open living room with kitchenette and an imposing fireplace, all on almost 50m2 with Burgundy stone flooring, two bedrooms and a shower room with toilet and a laundry room complete the accommodation. The rear access to the garden will take you to the area where the lake is located. You will access the accommodation on the first floor via a separate entrance located on the side of the building. The beautiful wooden staircase leads to a landing with storage space and an old door to enter the living room of over 40m2 with open kitchen area. Three bedrooms, a bathroom and a toilet complete the accommodation. As in the main building, a beautiful attic on the top floor would further increase the volumes. Numerous outbuildings, former stables, are scattered across the plot around the orchard, the fishpond, the park... thus offering numerous possibilities... additional information on request. Dorothée LOZACHMEUR ... EI Commercial Agent RSAC Dijon 822 304 713. 'Information on the risks to which this property is exposed is available on the Géorisques website: ... Ilustre propiedad borgoñona del marqués Cérice de Vogüé a finales del siglo XVIII, este complejo inmobiliario, situado a 15 minutos de Beaune, está construido sobre una parcela de más de 1,7 hectáreas. Primero descubra el edificio principal, que da a la gran puerta y al camino de entrada bordeado de majestuosos árboles. Empujando la pesada puerta de madera descubrirá la entrada y su gran escalera de piedra, a su derecha la sala de recepción está separada de la cocina y la zona de lavandería. A la izquierda, un despacho, un cuarto de ducha, un aseo y la sala de calderas completan este nivel antes de acceder al gran garaje. Tomará la imponente escalera de piedra para acceder a la primera planta, dividida en dos volúmenes con un rellano que da servicio a dos preciosos dormitorios y un aseo con punto de agua y al otro un rellano que da servicio a dos dormitorios de nuevo, uno con su vestidor privado. Los materiales originales, baldosas de terracota, molduras, zócalos y hermosas puertas harán las delicias de los amantes de la autenticidad. El ático en su conjunto, de fácil acceso, conserva tres perros sentados de los cinco que tenía originalmente el edificio. La entrada del edificio se abre por la parte trasera para acceder al parque, la parte más arbolada de la parcela de la propiedad que se extiende en total sobre 17.500m2. Perpendicular a la casa principal se encuentra el anexo, un edificio independiente convertido en dos viviendas. En la planta baja, bajo bóvedas cistercienses, el primer apartamento incluye un gran salón abierto con cocina americana y una imponente chimenea, todo ello en casi 50m2 con suelo de piedra burdeos, dos dormitorios y un cuarto de ducha con aseo y un lavadero completan el alojamiento. El acceso trasero al jardín te llevará a la zona donde se encuentra el lago. Accederá al alojamiento en el primer piso a través de una entrada independiente ubicada en el costado del edificio. La hermosa escalera de madera conduce a un rellano con espacio de almacenamiento y una puerta antigua para ingresar a la sala de estar de más de 40m2 con área de cocina abierta. Tres dormitorios, un baño y un aseo completan el alojamiento. Al igual que en el edificio principal, una hermosa buhardilla en la planta superior aumentaría aún más los volúmenes. Numerosas dependencias, antiguos establos, se encuentran dispersas por la parcela alrededor del huerto, el estanque de peces, el parque... ofreciendo así numerosas posibilidades... Información adicional bajo petición. Dorothée LOZACHMEUR ... Agente Comercial de la IE RSAC Dijon 822 304 713. «La información sobre los riesgos a los que está expuesto este inmueble está disponible en el sitio web de Géorisques: ... Illustre proprietà borgognona del marchese Cérice de Vogüé alla fine del XVIII secolo, questo complesso immobiliare, situato a 15 minuti da Beaune, è costruito su un terreno di oltre 1,7 ettari. Per prima cosa scopri l'edificio principale, che si affaccia sul grande cancello e sul viale fiancheggiato da maestosi alberi. Spingendo la pesante porta di legno scoprirete l'ingresso e la sua vasta scala in pietra, alla vostra destra la sala di ricevimento è separata dalla cucina e dalla zona lavanderia. Sulla sinistra, un ufficio, un bagno con doccia, un bagno e il locale caldaia completano questo livello prima di accedere all'ampio garage. Prenderete l'imponente scala in pietra per accedere al primo piano, diviso in due volumi con da un lato un pianerottolo che serve due bellissime camere da letto e un bagno con punto d'acqua e dall'altro un pianerottolo che serve due camere da letto di nuovo, una con il suo spogliatoio privato. I materiali originali, le piastrelle in terracotta, le modanature, i battiscopa e le bellissime porte delizieranno gli amanti dell'autenticità. L'attico nel complesso, di facile accesso, conserva tre cani seduti sui cinque che l'edificio aveva in origine. L'ingresso passante dell'edificio si apre sul retro per accedere al parco, la parte più boscosa del terreno di proprietà che si estende in totale su 17.500 m2. Perpendicolare alla casa principale si trova la dependance, un edificio indipendente trasformato in due abitazioni. Al piano terra, sotto le volte cistercensi, il primo appartamento comprende un ampio soggiorno aperto con angolo cottura e un imponente camino, il tutto su quasi 50m2 con pavimento in pietra bordeaux, due camere da letto e un bagno con doccia con servizi igienici e una lavanderia completano l'alloggio. L'accesso posteriore al giardino vi porterà nella zona in cui si trova il lago. Accederai all'alloggio al primo piano tramite un ingresso separato situato sul lato dell'edificio. La bella scala in legno conduce ad un pianerottolo con ripostiglio e una vecchia porta per entrare nel soggiorno di oltre 40m2 con angolo cottura a vista. Tre camere da letto, un bagno e una toilette completano l'alloggio. Come nell'edificio principale, una bella mansarda all'ultimo piano aumenterebbe ulteriormente i volumi. Numerosi annessi, ex stalle, sono sparsi per il terreno intorno al frutteto, alla peschiera, al parco... offrendo così numerose possibilità... Ulteriori informazioni su richiesta. Dorothée LOZACHMEUR ... EI Agente di Commercio RSAC Dijon 822 304 713. «Le informazioni sui rischi ai quali è esposto questo immobile sono disponibili sul sito web di Géorisques: ... Een illuster Bourgondisch eigendom van de markies Cérice de Vogüé aan het einde van de 18e eeuw, dit vastgoedcomplex, gelegen op 15 minuten van Beaune, is gebouwd op een perceel van meer dan 1,7 hectare. Ontdek eerst het hoofdgebouw, dat uitkijkt op de grote poort en de oprijlaan omzoomd met majestueuze bomen. Door op de zware houten deur te duwen, ontdekt u de ingang en de enorme stenen trap, aan uw rechterhand is de ontvangstruimte gescheiden van de keuken en de wasruimte. Aan de linkerkant completeren een kantoor, een doucheruimte, een toilet en de stookruimte dit niveau voordat u toegang krijgt tot de grote garage. U neemt de imposante stenen trap om toegang te krijgen tot de eerste verdieping, verdeeld in twee volumes met aan de ene kant een overloop met twee mooie slaapkamers en een toilet met waterpunt en aan de andere kant een overloop met weer twee slaapkamers, waarvan één met een eigen kleedkamer. De originele materialen, terracotta tegels, lijstwerk, plinten en prachtige deuren zullen liefhebbers van authenticiteit bekoren. De zolder over het algemeen, gemakkelijk toegankelijk, heeft drie zittende honden van de vijf die het gebouw oorspronkelijk had. De doorgaande ingang van het gebouw opent naar de achterzijde om toegang te krijgen tot het park, het meest beboste deel van het perceel dat zich in totaal uitstrekt over 17.500m2. Loodrecht op het hoofdgebouw staat het bijgebouw, een zelfstandig gebouw dat is omgebouwd tot twee woningen. Op de begane grond, onder cisterciënzer gewelven, omvat het eerste appartement een grote open woonkamer met kitchenette en een imposante open haard, allemaal op bijna 50m2 met Bourgondische stenen vloer, twee slaapkamers en een doucheruimte met toilet en een wasruimte maken de accommodatie compleet. De toegang aan de achterzijde tot de tuin brengt u naar het gebied waar het meer zich bevindt. U betreedt de accommodatie op de eerste verdieping via een aparte ingang gelegen aan de zijkant van het gebouw. De mooie houten trap leidt naar een overloop met bergruimte en een oude deur om de woonkamer van ruim 40m2 met open keuken te betreden. Drie slaapkamers, een badkamer en een toilet maken de accommodatie compleet. Net als in het hoofdgebouw zou een mooie zolder op de bovenste verdieping de volumes verder vergroten. Talrijke bijgebouwen, voormalige stallen, liggen verspreid over het perceel rond de boomgaard, de visvijver, het park... Dit biedt tal van mogelijkheden... Aanvullende informatie op aanvraag. Dorothée LOZACHMEUR ... EI Handelsagent RSAC Dijon 822 304 713. "Informatie over de risico's waaraan dit onroerend goed is blootgesteld, is beschikbaar op de website van Géorisques: ...