PICTURES ARE LOADING...
House & Single-family home (For sale)
Reference:
EDEN-T100668067
/ 100668067
Reference:
EDEN-T100668067
Country:
NL
City:
Twello
Postal code:
7391 MJ
Category:
Residential
Listing type:
For sale
Property type:
House & Single-family home
Property size:
5,274 sqft
Lot size:
37,243 sqft
Rooms:
12
Bedrooms:
6
Bathrooms:
3
Parkings:
1




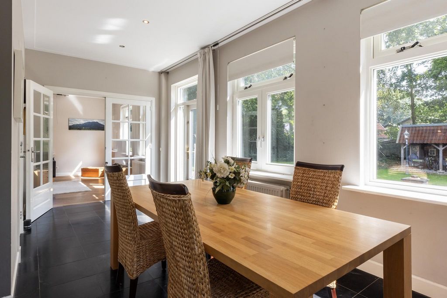
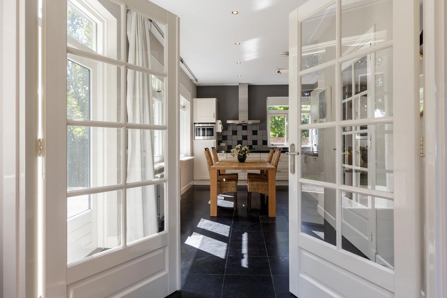

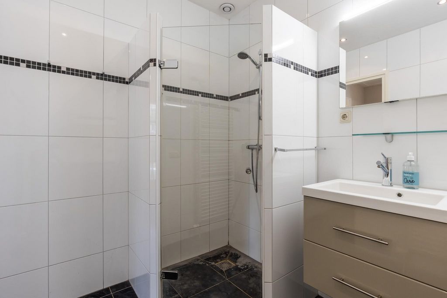
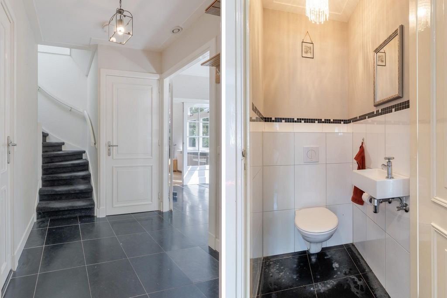

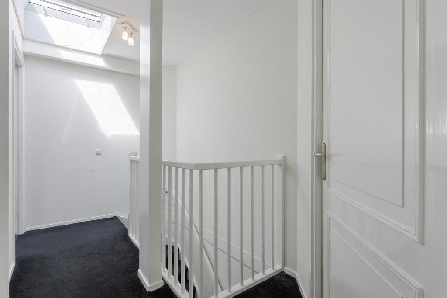





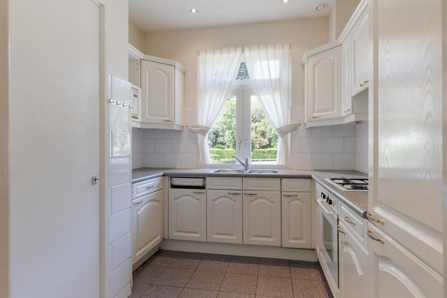
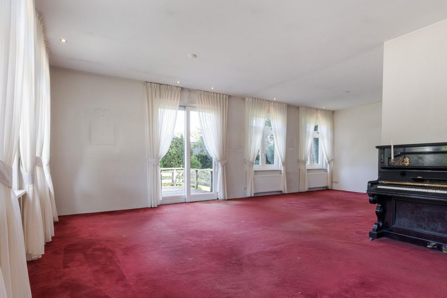

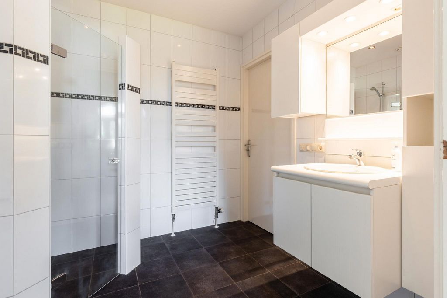
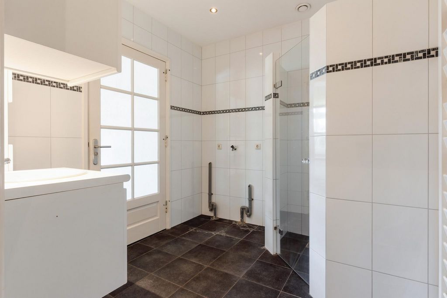
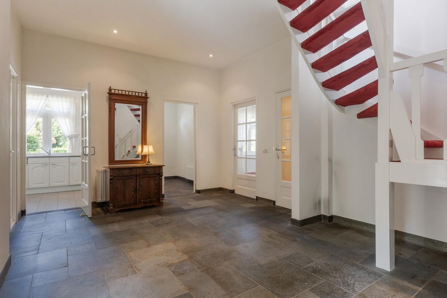
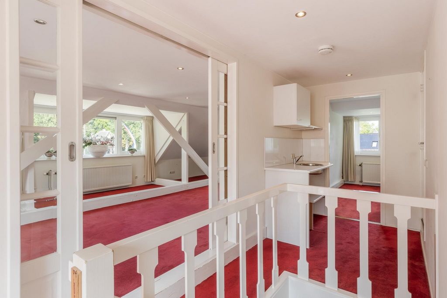
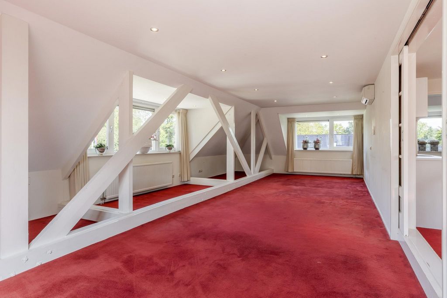


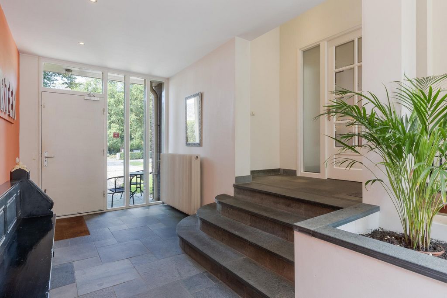
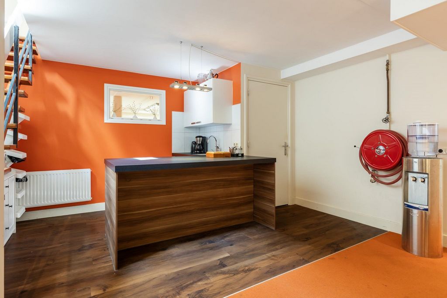
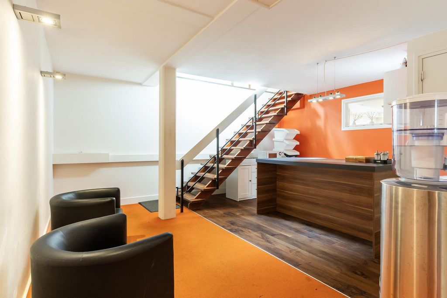
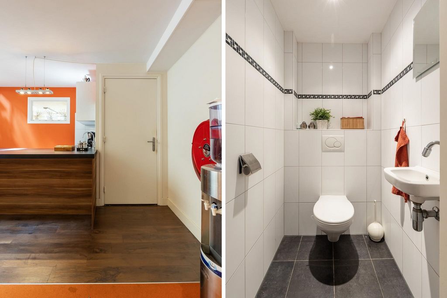
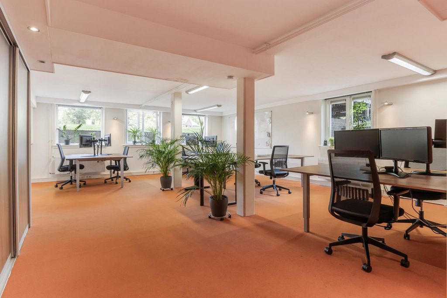
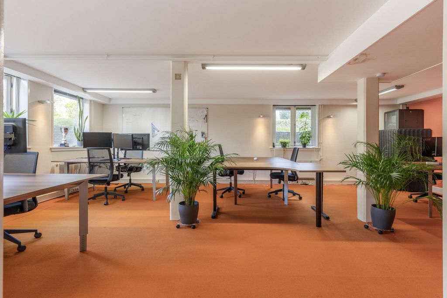
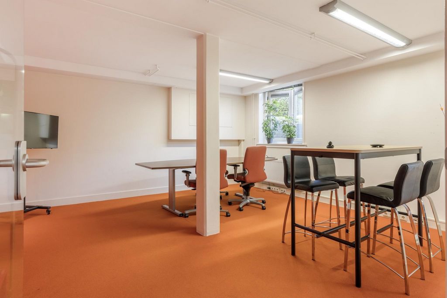
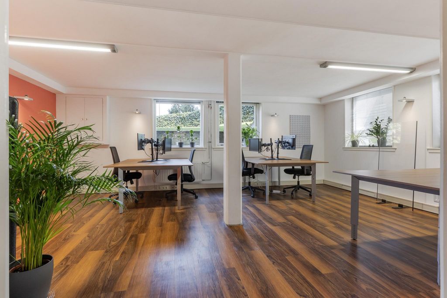

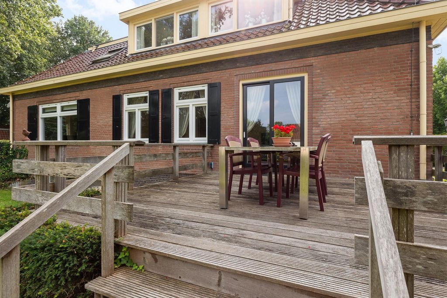
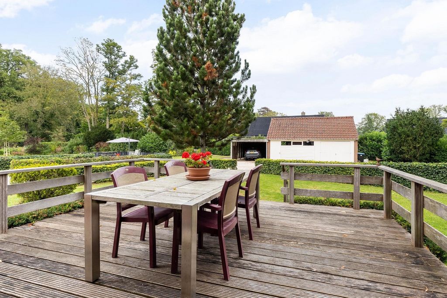


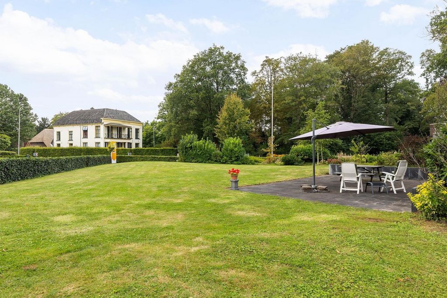



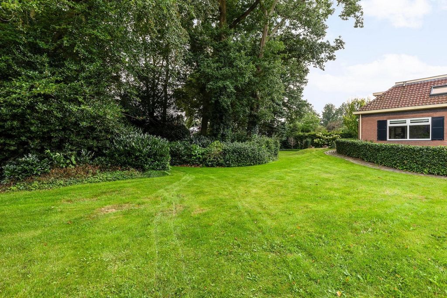

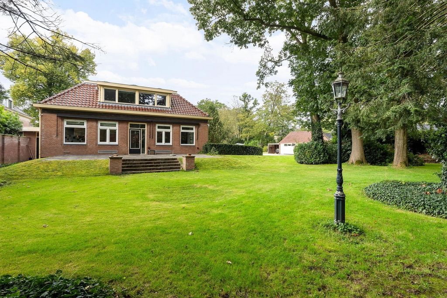





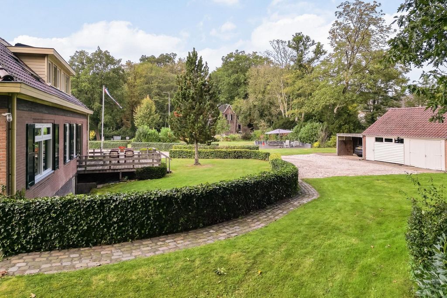

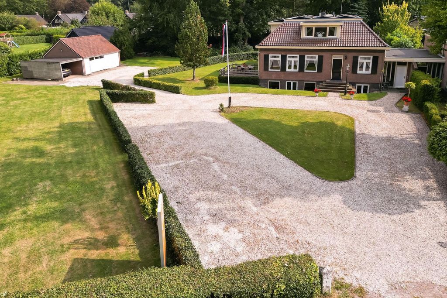
Upon entering the main house, you are welcomed in a vestibule, which leads to a central hall with access to all main rooms. The hall is the heart of the house and connects the spacious L-shaped living room on the left with the kitchen on the right. The living room is pleasantly bright thanks to large windows and French doors to the deck terrace, perfect for a cosy sitting and dining area.The kitchen is located at the front of the house and overlooks the driveway and front garden. Although the kitchen layout is dated, the space is functional with several built-in appliances such as a fridge, freezer, gas cooker with oven and microwave. Adjacent is a modern, fully tiled toilet room and a bathroom with a walk-in shower, wash basin and connections for washing appliances.On the first floor you will find two spacious bedrooms, including a generous master bedroom with air conditioning, large dormer windows and Velux skylights that provide an abundance of natural light. This room offers ample space for a sitting or working area. The second bedroom is also suitable for a double bed and has a dormer window. A modern bathroom with walk-in shower, washbasin and second toilet completes the comfort.Layout of the second home
The second house has its own entrance, offering plenty of privacy. Upon entering, you immediately notice the modern kitchen diner, equipped with an L-shaped kitchen arrangement with all the necessary appliances: a gas hob, extractor unit, fridge, freezer, combination oven and a dishwasher. Double doors lead into a bright living room with oak floorboards, creating a warm and inviting atmosphere.The ground floor further offers a spacious bedroom with adjoining bathroom, fitted with a walk-in shower, washbasin and points for laundry appliances. Upstairs are two more bedrooms, each with its own character, with the landing and staircase receiving natural light through a large skylight. The rooms are ideal as bedrooms, guest rooms or home offices.The basement: multifunctional and modern
The basement is one of the most versatile parts of the house. With its own entrance, this space can be used completely independently, for example as an office, practice room or guest room. The layout comprises a reception hall with kitchen layout, toilet area and several spacious offices currently in use as work and meeting rooms. The hard-glazed walls and doors, air conditioning and modern finishes make this space attractive for business purposes or as an extension of living space.Summary:
Rijksstraatweg 73 is a versatile property that excels in space and flexibility. Its unique layout makes it suitable for double occupancy, working at home or a combination of both. Make an appointment and be surprised by the special layout, the possibilities and the sight location of this special property in Twello. View more View less De Rijksstraatweg 73 is een uniek en verhoogd gelegen woonhuis in Twello met een rijke historie en eindeloze mogelijkheden. Dit indrukwekkende pand met een royaal perceel van 3.460 m² biedt een uitzonderlijke combinatie van wonen en werken op een mooie zichtlocatie. De bebouwing rust op een zeer sterk fundament, ligt 5,78 meter boven N.A.P. en is verrassend ruim met maar liefst 490 m2 woon-/werk oppervlakte. Een aanzienlijk deel van de woning is vanaf de weg niet zichtbaar, waardoor het pand veel privacy biedt en opvalt door zijn ingetogen uitstraling.Het pand, oorspronkelijk gebouwd in 1968 voor het Waterschap, is door de huidige eigenaar in verschillende fases grondig verbouwd en gemoderniseerd. Eind jaren negentig is de zolder verbouwd tot een volwaardige eerste verdieping. Rond 2010 is de woning gesplitst in twee aparte woningen, ideaal voor dubbele bewoning of verhuur. Het souterrain is verbouwd en professioneel ingericht als kantoor- en vergaderruimte, compleet met moderne glazen wanden. Doordat het souterrain deels onder de grond zit heerst er een natuurlijk klimaat, het energielabel is A++. De kantoorruimte heeft een eigen entree en kan geheel zelfstandig worden gebruikt. Hierdoor biedt het ook uitstekende mogelijkheden voor een gebruik als extra woonruimte, gastenverblijf of studio’s. De woning is recent verduurzaamd. Er zijn nieuwe houten kozijnen geplaatst voorzien van HR++ glas en op het dak zijn 31 zonnepanelen aangebracht. Deze maatregelen dragen bij aan een energiezuinige en comfortabele leefomgeving, passend bij de eisen van vandaag. Tevens heeft het pand een moderne toegangscontrole via mobiele telefoon of tag.De woning wordt omgeven door een royale tuin met drie terrassen die elk een eigen sfeer en privacy bieden. De oprit aan de voorzijde heeft een indrukwekkende uitstraling met een groenplantsoen en een hoge vlaggenmast, omringd door acht parkeerplaatsen. De oprit leidt ook naar de vrijstaande garage met royale berging, carport en een derde privé parkeerplaats. Achter in de tuin staat een kapschuur met pannendak, ideaal als opslagruimte of gezellige veranda. De tuin zelf biedt volop mogelijkheden voor ontspanning en recreatie. Er zijn weelderige hagen, delen met sierbestrating, een groot gazon en volwassen bomen die zorgen voor schaduwrijke plekken en privacy.Twello biedt uitstekende voorzieningen voor het hele gezin, zoals scholen, sportfaciliteiten, winkels en restaurants. De ligging is perfect voor forenzen met snelle toegang tot de snelwegen A1 en A50 en een eigen treinstation met goede verbindingen richting Deventer, Apeldoorn en verder. Hier woont u rustig en landelijk, terwijl alle stedelijke gemakken binnen handbereik zijn.Indeling van de hoofdwoning:
Bij binnenkomst in de hoofdwoning wordt u verwelkomd in een vestibule, die leidt naar een centrale hal met toegang tot alle hoofdvertrekken. De hal is het hart van de woning en verbindt de ruime L-vormige woonkamer aan de linkerzijde met de keuken aan de rechterzijde. De woonkamer is aangenaam licht dankzij grote ramen en openslaande deuren naar het vlonderterras. De ruimte is perfect voor een gezellige zithoek en eetruimte.De keuken bevindt zich aan de voorzijde van de woning en biedt zicht op de oprijlaan, het groenplantsoen en de voortuin. Hoewel de keukenopstelling gedateerd is, is de ruimte functioneel met diverse inbouwapparatuur zoals een koelkast, vriezer, vatwasser, gaskookplaat met oven en magnetron. Vanuit de entree is er toegang tot de moderne, volledig betegelde toiletruimte en een badkamer met een inloopdouche, wastafelmeubel en aansluitingen voor was apparatuur.Op de eerste verdieping vindt u aan de voorzijde twee ruime slaapkamers, waaronder een royale masterbedroom met airconditioning, grote dakkapellen en Velux dakramen die zorgen voor een overvloed aan natuurlijk licht. Deze kamer biedt voldoende ruimte voor een zit- of werkhoek. De tweede slaapkamer is eveneens geschikt voor een tweepersoonsbed en heeft een dakkapel. Een moderne badkamer met inloopdouche, wastafel en tweede toilet maakt het comfort compleet. Tevens bevindt zich grenzend aan de overloop een aparte ruimte waar ook de combiketels zich bevinden.Indeling van de tweede woning
De tweede woning heeft een eigen entree en biedt daarmee veel privacy. Bij binnenkomst valt direct de moderne woonkeuken op, voorzien van een L-vormige keukenopstelling met alle benodigde apparatuur: een gaskookplaat, afzuigunit, koelkast, vriezer, combi-oven en een vaatwasser. De dubbele deuren leiden naar een lichte woonkamer met eikenhouten vloerdelen, die een warme en uitnodigende sfeer creëren. De begane grond biedt verder een ruime slaapkamer, een hal met toegang tot het toilet met aangrenzende badkamer, voorzien van een inloopdouche, wastafelmeubel en aansluitpunten voor was apparatuur. Op de eerste verdieping bevinden zich nog drie slaapkamers waaronder een master bedroom. De kamers zijn geschikt voor een gebruik als slaapkamer, gastenkamer of een thuiskantoor. De overloop en trapopgang krijgen daglicht via een grote dakkoepel. De dakkoepel is ook een toegang tot het dak om eventuele onderhoudswerkzaamheden te kunnen verrichten. Het souterrain: multifunctioneel en modern
Het souterrain is een van de meest veelzijdige delen van de woning. Met een eigen entree is deze ruimte volledig zelfstandig te gebruiken, bijvoorbeeld als kantoor, praktijkruimte of gastenverblijf. De indeling bestaat uit een ontvangsthal met een keukenopstelling voorzien van koelkast en vaatwasser, toiletruimte en diverse ruime kantoren die momenteel in gebruik zijn als werk- en vergaderruimtes. De hardglazen wanden en deuren, en de moderne afwerking maken deze ruimtes aantrekkelijk voor zakelijke doeleinden of als uitbreiding van de woonruimte. Samenvattend:
Rijksstraatweg 73 is een veelzijdig pand dat uitblinkt in ruimte en flexibiliteit. De unieke indeling maakt het geschikt voor dubbele bewoning, werken aan huis of een combinatie van beiden. Maak een afspraak en laat u verrassen door de bijzondere indeling, de mogelijkheden en de zichtlocatie van deze bijzondere woning in Twello. Rijksstraatweg 73 is a unique and elevated residential property in Twello with a rich history and endless possibilities. This impressive property with a generous plot of 3,460 m² offers an exceptional combination of living and working in a beautiful high-visibility location. The building is surprisingly spacious; a considerable part of the property is not visible from the road, offering plenty of privacy and standing out for its understated appearance.The property, originally built in 1968 for the Water Board, has been thoroughly renovated and modernised by the current owner in several phases. In the late 1990s, the attic was converted into a full-fledged first floor. Around 2010, the house was split into two separate dwellings, ideal for double occupancy or rental. And the basement was converted into a basement and professionally fitted out as office and meeting space. Complete with air conditioning, modern glass walls and its own entrance, it also offers excellent possibilities as living space, e.g. as a guesthouse or studio.The property was recently made more sustainable, including new wooden window frames with HR++ glass, 31 solar panels and modern access control via mobile phone or tag. These measures contribute to an energy-efficient and comfortable living environment in line with today's requirements.The house is surrounded by a generous garden with three terraces, each offering its own ambience and privacy. The driveway at the front has an impressive appearance with a greenery plantation and tall flagpole, surrounded by eight parking spaces. The driveway also leads to the detached garage with generous storage, carport and a third private parking space. At the back of the garden is a gazebo with tiled roof, ideal as storage space or cosy veranda. The garden itself offers plenty of opportunities for relaxation and recreation, with lush hedges, decorative paving, a large lawn and mature trees providing shaded areas and privacy.Twello offers excellent amenities for the whole family, including schools, sports facilities, shops and restaurants. The location is perfect for commuters with quick access to the A1 and A50 motorways and its own train station with good connections to Deventer, Apeldoorn and beyond. Here you live quiet and rural, while all urban conveniences are within easy reach.Layout of the main house:
Upon entering the main house, you are welcomed in a vestibule, which leads to a central hall with access to all main rooms. The hall is the heart of the house and connects the spacious L-shaped living room on the left with the kitchen on the right. The living room is pleasantly bright thanks to large windows and French doors to the deck terrace, perfect for a cosy sitting and dining area.The kitchen is located at the front of the house and overlooks the driveway and front garden. Although the kitchen layout is dated, the space is functional with several built-in appliances such as a fridge, freezer, gas cooker with oven and microwave. Adjacent is a modern, fully tiled toilet room and a bathroom with a walk-in shower, wash basin and connections for washing appliances.On the first floor you will find two spacious bedrooms, including a generous master bedroom with air conditioning, large dormer windows and Velux skylights that provide an abundance of natural light. This room offers ample space for a sitting or working area. The second bedroom is also suitable for a double bed and has a dormer window. A modern bathroom with walk-in shower, washbasin and second toilet completes the comfort.Layout of the second home
The second house has its own entrance, offering plenty of privacy. Upon entering, you immediately notice the modern kitchen diner, equipped with an L-shaped kitchen arrangement with all the necessary appliances: a gas hob, extractor unit, fridge, freezer, combination oven and a dishwasher. Double doors lead into a bright living room with oak floorboards, creating a warm and inviting atmosphere.The ground floor further offers a spacious bedroom with adjoining bathroom, fitted with a walk-in shower, washbasin and points for laundry appliances. Upstairs are two more bedrooms, each with its own character, with the landing and staircase receiving natural light through a large skylight. The rooms are ideal as bedrooms, guest rooms or home offices.The basement: multifunctional and modern
The basement is one of the most versatile parts of the house. With its own entrance, this space can be used completely independently, for example as an office, practice room or guest room. The layout comprises a reception hall with kitchen layout, toilet area and several spacious offices currently in use as work and meeting rooms. The hard-glazed walls and doors, air conditioning and modern finishes make this space attractive for business purposes or as an extension of living space.Summary:
Rijksstraatweg 73 is a versatile property that excels in space and flexibility. Its unique layout makes it suitable for double occupancy, working at home or a combination of both. Make an appointment and be surprised by the special layout, the possibilities and the sight location of this special property in Twello. Die Rijksstraatweg 73 ist eine einzigartige und gehobene Wohnimmobilie in Twello mit einer reichen Geschichte und endlosen Möglichkeiten. Dieses beeindruckende Anwesen mit einem großzügigen Grundstück von 3.460 m² bietet eine außergewöhnliche Kombination aus Wohnen und Arbeiten in wunderschöner, hochrangiger Lage. Das Gebäude ist überraschend geräumig; Ein beträchtlicher Teil des Grundstücks ist von der Straße aus nicht einsehbar, bietet viel Privatsphäre und zeichnet sich durch sein dezentes Erscheinungsbild aus. Das Anwesen, das ursprünglich 1968 für den Wasserverband erbaut wurde, wurde vom jetzigen Eigentümer in mehreren Phasen gründlich renoviert und modernisiert. Ende der 1990er Jahre wurde das Dachgeschoss zu einem vollwertigen ersten Obergeschoss ausgebaut. Um 2010 wurde das Haus in zwei separate Wohnungen aufgeteilt, ideal für eine Doppelbelegung oder Vermietung. Und der Keller wurde zum Keller umgebaut und professionell als Büro- und Besprechungsraum ausgestattet. Komplett mit Klimaanlage, modernen Glaswänden und eigenem Eingang bietet es auch hervorragende Möglichkeiten als Wohnraum, z.B. als Gästehaus oder Studio. Das Anwesen wurde kürzlich nachhaltiger gestaltet, einschließlich neuer Holzfensterrahmen mit HR++-Glas, 31 Sonnenkollektoren und einer modernen Zutrittskontrolle per Mobiltelefon oder Tag. Diese Maßnahmen tragen zu einem energieeffizienten und komfortablen Wohnumfeld bei, das den heutigen Anforderungen entspricht. Das Haus ist umgeben von einem großzügigen Garten mit drei Terrassen, die jeweils ihr eigenes Ambiente und Privatsphäre bieten. Die Einfahrt an der Vorderseite hat ein beeindruckendes Erscheinungsbild mit einer grünen Plantage und einem hohen Fahnenmast, umgeben von acht Parkplätzen. Die Einfahrt führt auch zur freistehenden Garage mit großzügigem Abstellraum, Carport und einem dritten privaten Stellplatz. Im hinteren Teil des Gartens befindet sich ein Pavillon mit Ziegeldach, ideal als Stauraum oder gemütliche Veranda. Der Garten selbst bietet mit üppigen Hecken, dekorativem Pflaster, einer großen Rasenfläche und altem Baumbestand viele Möglichkeiten zum Entspannen und Erholen. Twello bietet hervorragende Annehmlichkeiten für die ganze Familie, darunter Schulen, Sportanlagen, Geschäfte und Restaurants. Die Lage ist perfekt für Pendler mit schnellem Zugang zu den Autobahnen A1 und A50 und einem eigenen Bahnhof mit guter Anbindung an Deventer, Apeldoorn und darüber hinaus. Hier wohnen Sie ruhig und ländlich, während alle städtischen Annehmlichkeiten schnell erreichbar sind. Aufteilung des Haupthauses:
Beim Betreten des Haupthauses werden Sie in einem Vorraum begrüßt, der zu einer zentralen Halle mit Zugang zu allen Haupträumen führt. Der Flur ist das Herzstück des Hauses und verbindet das geräumige L-förmige Wohnzimmer auf der linken Seite mit der Küche auf der rechten Seite. Das Wohnzimmer ist dank großer Fenster und Fenstertüren zur Deckterrasse angenehm hell und eignet sich perfekt für einen gemütlichen Sitz- und Essbereich. Die Küche befindet sich an der Vorderseite des Hauses und blickt auf die Einfahrt und den Vorgarten. Obwohl die Küchenaufteilung veraltet ist, ist der Raum funktional mit mehreren Einbaugeräten wie Kühlschrank, Gefrierschrank, Gasherd mit Backofen und Mikrowelle. Angrenzend befindet sich ein moderner, komplett gefliester Toilettenraum und ein Badezimmer mit ebenerdiger Dusche, Waschbecken und Anschlüssen für Waschgeräte. Im ersten Stock befinden sich zwei geräumige Schlafzimmer, darunter ein großzügiges Hauptschlafzimmer mit Klimaanlage, großen Dachgauben und Velux-Oberlichtern, die viel natürliches Licht bieten. Dieser Raum bietet ausreichend Platz für eine Sitz- oder Arbeitsecke. Das zweite Schlafzimmer ist auch für ein Doppelbett geeignet und verfügt über eine Dachgaube. Ein modernes Badezimmer mit begehbarer Dusche, Waschbecken und zweiter Toilette rundet den Komfort ab. Grundriss der Zweitwohnung
Das zweite Haus verfügt über einen eigenen Eingang und bietet viel Privatsphäre. Beim Betreten fällt sofort die moderne Wohnküche auf, die mit einer L-förmigen Kücheneinrichtung mit allen notwendigen Geräten ausgestattet ist: Gasherd, Dunstabzugshaube, Kühlschrank, Gefrierschrank, Kombibackofen und Geschirrspüler. Doppeltüren führen in ein helles Wohnzimmer mit Eichendielen, die eine warme und einladende Atmosphäre schaffen. Im Erdgeschoss befindet sich außerdem ein geräumiges Schlafzimmer mit angrenzendem Badezimmer, das mit einer ebenerdigen Dusche, einem Waschbecken und Anschlüssen für Waschmaschinen ausgestattet ist. Im Obergeschoss befinden sich zwei weitere Schlafzimmer, jedes mit eigenem Charakter, wobei der Treppenabsatz und die Treppe durch ein großes Oberlicht natürliches Licht erhalten. Die Räume eignen sich hervorragend als Schlafzimmer, Gästezimmer oder Home Office. Das Untergeschoss: multifunktional und modern
Der Keller ist einer der vielseitigsten Teile des Hauses. Mit eigenem Eingang kann dieser Raum völlig autark genutzt werden, zum Beispiel als Büro, Praxisraum oder Gästezimmer. Der Grundriss besteht aus einer Empfangshalle mit Küchenaufteilung, einem Toilettenbereich und mehreren geräumigen Büros, die derzeit als Arbeits- und Besprechungsräume genutzt werden. Die hartverglasten Wände und Türen, die Klimaanlage und die modernen Oberflächen machen diesen Raum attraktiv für geschäftliche Zwecke oder als Erweiterung des Wohnraums. Zusammenfassung:
Die Rijksstraatweg 73 ist eine vielseitige Immobilie, die sich durch Platz und Flexibilität auszeichnet. Durch sein einzigartiges Layout eignet es sich für eine Doppelbelegung, die Arbeit zu Hause oder eine Kombination aus beidem. Vereinbaren Sie einen Termin und lassen Sie sich von der besonderen Aufteilung, den Möglichkeiten und der Sehenswürdigkeit dieser besonderen Immobilie in Twello überraschen.