4 bd
4 bd
4 bd
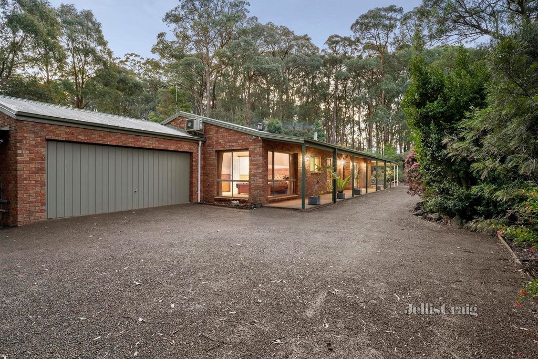
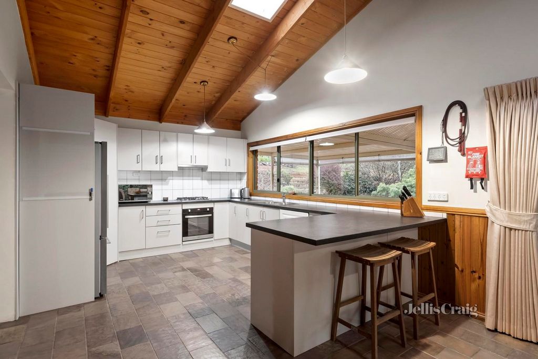
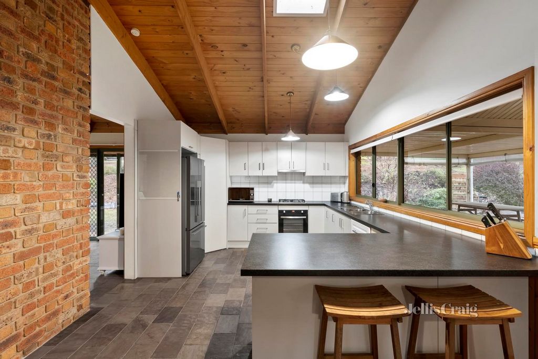
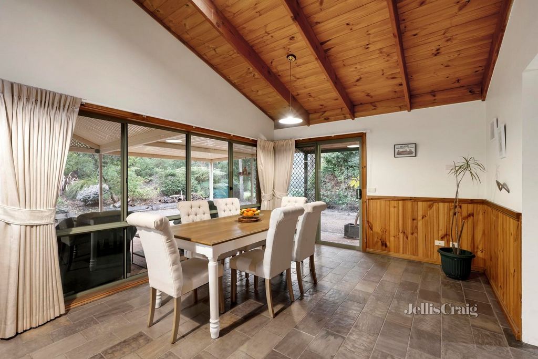
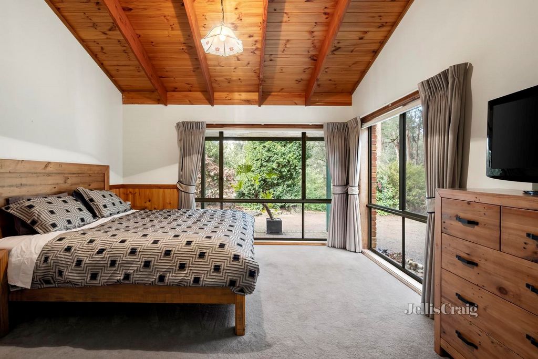
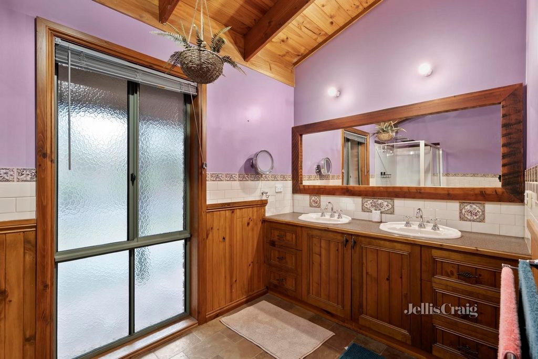
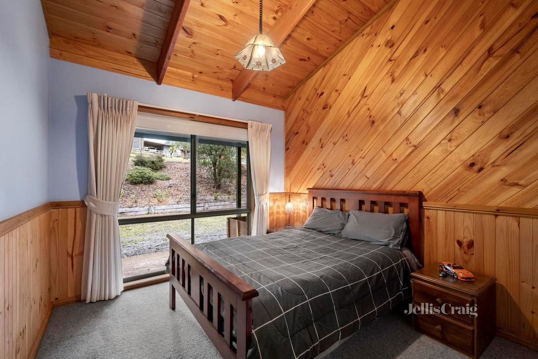
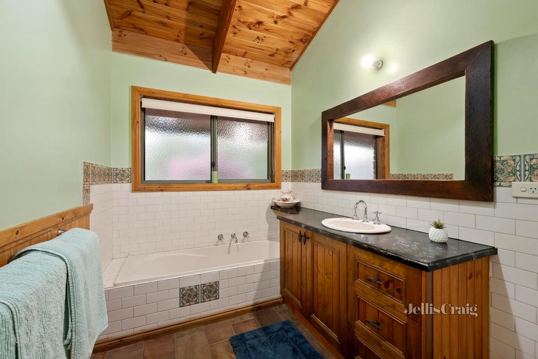
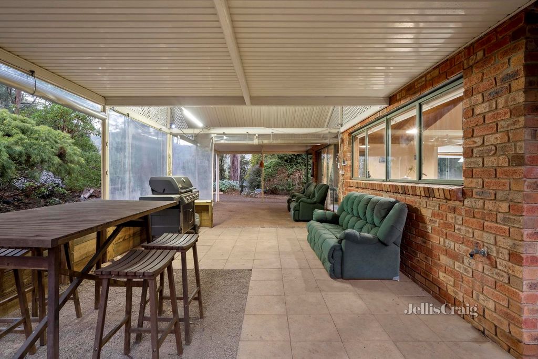
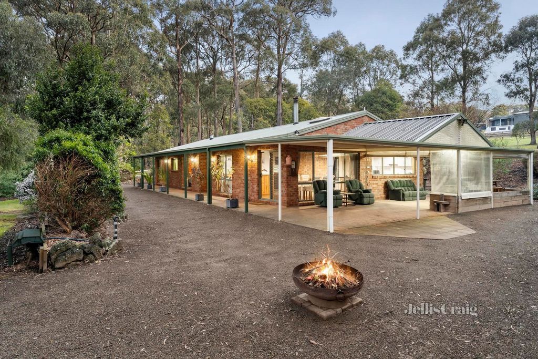
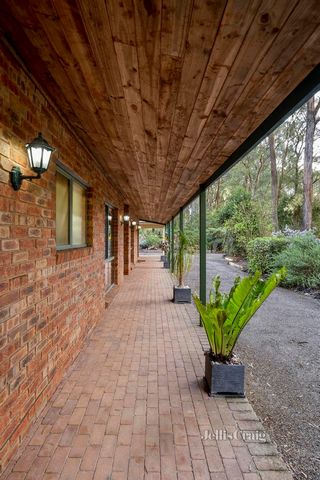
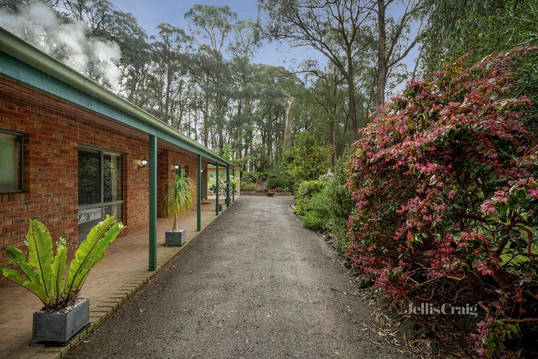
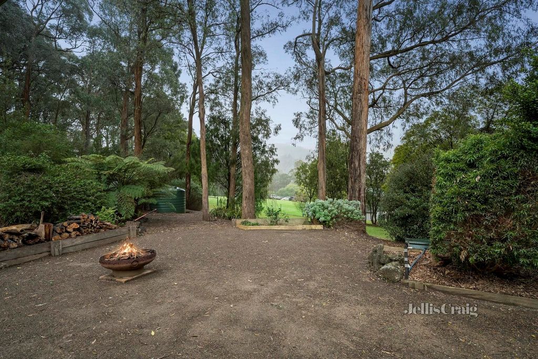
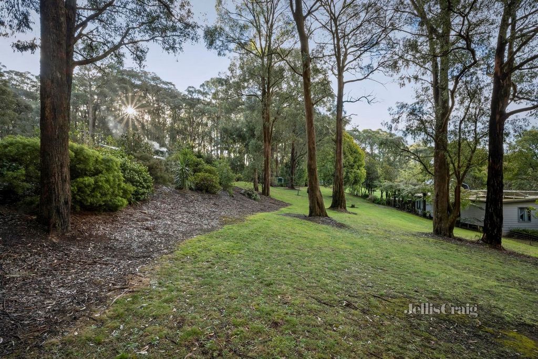
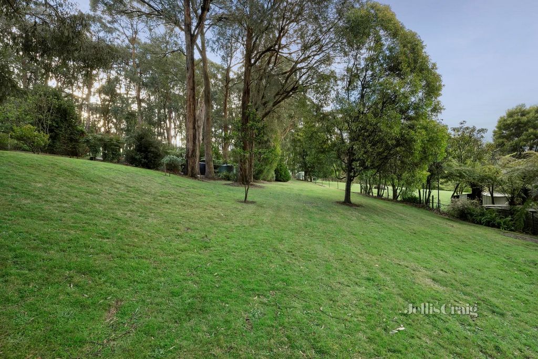
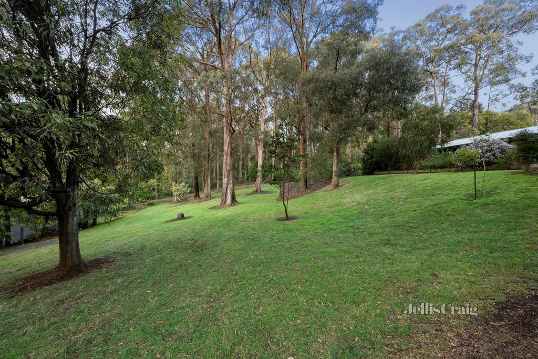
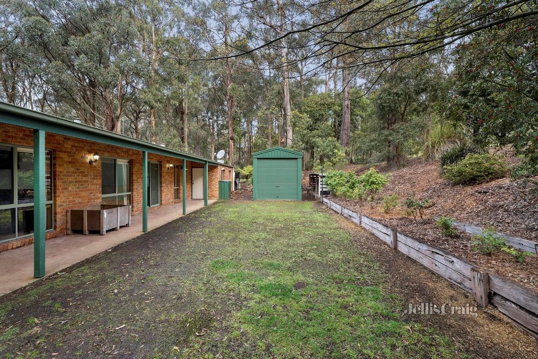
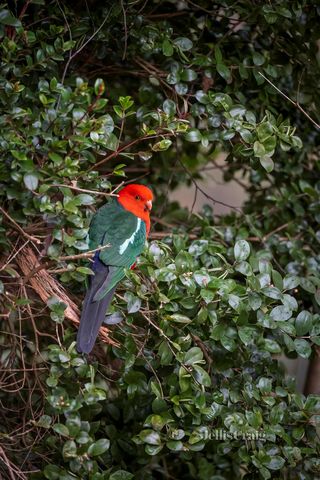
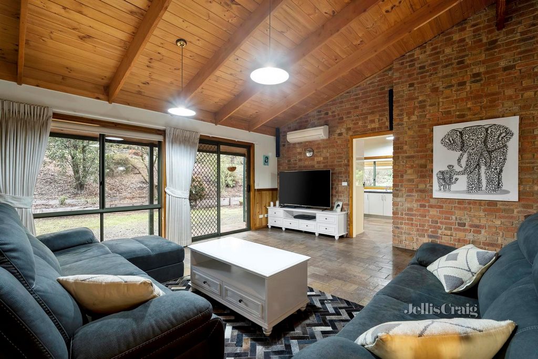
A captivating sanctuary, brick feature walls reflect the cosy comfort of the roaring coonara in the expansive living/dining zone. Snuggle up and enjoy a movie in this gorgeous room without a care in the world. Opening from this indulgent space, the kitchen/family room is light filled and leads to an outdoor living space and garden haven. In fact, both living areas connect to the garden via sliding door, allowing breezes to cool home and wonderful outdoor access.
Neatly appointed, the kitchen offers generous storage and bench space along with dishwasher. Whilst this space offers modern conveniences, you’ll be hosting BBQs on the vast undercover paved area or relaxing while basking in the tranquillity of the location and verdant view. Wandering around the garden reveals further delights with expanses of lawn dotted with gum trees and lush garden beds planted mostly with natives but interspersed with tree ferns, fruit trees and the occasional rhododendron and accommodating wonderful birdlife.
Three bedrooms are peacefully located along the hallway. Particularly spacious, the master suite is served by fitted dressing room and double vanity, double shower appointed ensuite along with family bathroom, separate toilet and laundry. Comfort features include café blinds to the outdoor living area, three large water tanks, 5 kva generator hardwired into the main circuit, wide verandas sheltering the home, sizable shed, double carport, double garage and single garage.
Disclaimer: The information contained herein has been supplied to us and is to be used as a guide only. No information in this report is to be relied on for financial or legal purposes. Although every care has been taken in the preparation of the above information, we stress that particulars herein are for information only and do not constitute representation by the Owners or Agent. View more View less Pogled na veliko zelenilo tamo smiruje osjetila i hrani dušu, dok se dom grli najtoplijim rustikalnim interijerima, spajajući značajke od drveta i opeke u sinergiji s prirodnim okolišem. Opisan kao "mali komadić raja" i doista jest! Visoki stropovi obloženi drvom nadvisuju prostrani dizajn s tri spavaće sobe, pozivajući domaći vrt i uživajući u pogledu na brda iza njih.
Zadivljujuće svetište, zidovi od opeke odražavaju ugodnu udobnost bučne coonare u prostranoj dnevnoj / blagovaonici. Ušuškajte se i uživajte u filmu u ovoj prekrasnoj sobi bez ikakvih briga. Otvarajući se iz ovog ugodnog prostora, kuhinja/obiteljska soba ispunjena je svjetlošću i vodi do vanjskog životnog prostora i vrtnog utočišta. Zapravo, oba stambena prostora povezuju se s vrtom kliznim vratima, omogućujući povjetarac da rashladi dom i prekrasan pristup vani.
Uredno uređena, kuhinja nudi izdašan prostor za odlaganje i klupu zajedno s perilicom posuđa. Iako ovaj prostor nudi moderne pogodnosti, ugostit ćete roštilj na ogromnom popločanom prostoru ili se opustiti dok uživate u miru lokacije i zelenom pogledu. Lutanje vrtom otkriva daljnje užitke s prostranstvima travnjaka prošaranim gumama i bujnim vrtnim gredicama zasađenim uglavnom domorocima, ali prošaranim papratima, voćkama i povremenim rododendronima i smještajem prekrasnog ptičjeg svijeta.
Tri spavaće sobe mirno su smještene uz hodnik. Posebno prostran, glavni apartman poslužuje opremljenu garderobu i dvostruki umivaonik, dvostruki tuš opremljen vlastitom kupaonicom zajedno s obiteljskom kupaonicom, odvojenim WC-om i praonicom rublja. Značajke udobnosti uključuju rolete za kafić na vanjskom dnevnom boravku, tri velika spremnika za vodu, generator od 5 kva priključen na glavni krug, široke verande koje štite dom, veliku šupu, dvostruku nadstrešnicu za automobil, dvostruku garažu i jednu garažu.
Izjava o odricanju od odgovornosti: Ovdje sadržane informacije su nam dostavljene i služe samo kao vodič. Na informacije u ovom izvješću ne treba se oslanjati u financijske ili pravne svrhe. Iako je u pripremi gore navedenih informacija uložena sva pažnja, naglašavamo da su ovdje navedeni podaci samo informativnog karaktera i ne predstavljaju zastupanje od strane vlasnika ili agenta. Att titta ut på den stora grönskan där borta lugnar sinnena och matar själen medan hemmet omfamnar med den varmaste rustika interiören, som kombinerar trä- och tegelfunktioner i synergi med den naturliga miljön. Beskrivs som "en liten bit av himlen" och det är den verkligen! Svävande träfodrade tak toppar en expansiv design med tre sovrum, som bjuder in den inhemska trädgården och njuter av utsikten över kullarna bortom.
Tegelväggarna är en fängslande fristad och återspeglar den mysiga komforten i den brusande coonaran i det vidsträckta vardagsrummet/matsalen. Kryp upp och njut av en film i detta underbara rum utan bekymmer i världen. Köket/allrummet öppnar från detta överdådiga utrymme och är ljust och leder till ett utomhusvardagsrum och en oas i trädgården. Faktum är att båda vardagsrummen ansluter till trädgården via skjutdörr, vilket gör att vindar kan svalka hemmet och underbar tillgång till utomhus.
Köket är snyggt inrett och erbjuder generös förvaring och bänkutrymme tillsammans med diskmaskin. Även om detta utrymme erbjuder moderna bekvämligheter, kommer du att vara värd för grillfester på det stora täckta asfalterade området eller koppla av medan du solar dig i lugnet på platsen och den grönskande utsikten. Att vandra runt i trädgården avslöjar ytterligare läckerheter med gräsmattor prickade med gummiträd och frodiga trädgårdsbäddar planterade mestadels med infödingar men varvat med trädormbunkar, fruktträd och en och annan rhododendron och ett underbart fågelliv.
Tre sovrum är lugnt belägna längs korridoren. Särskilt rymliga, betjänas master-sviten av utrustat omklädningsrum och dubbel fåfänga, dubbeldusch inredd ensuite tillsammans med familjebadrum, separat toalett och tvättstuga. Komfortfunktioner inkluderar cafégardiner till uteserveringen, tre stora vattentankar, 5 kva generator fast ansluten till huvudkretsen, breda verandor som skyddar hemmet, stort skjul, dubbel carport, dubbelgarage och enkelgarage.
Friskrivningsklausul: Informationen häri har lämnats till oss och ska endast användas som vägledning. Ingen information i denna rapport är att förlita sig på för finansiella eller juridiska ändamål. Även om all försiktighet har iakttagits vid utarbetandet av ovanstående information, betonar vi att uppgifterna häri endast är för information och inte utgör representation av ägarna eller agenten. Looking out on the great green yonder calms the senses and feeds the soul while the home embraces with the warmest of rustic interiors, pairing timber and brick features in synergy with the natural environment. Described as “a little slice of heaven” and indeed it is! Soaring timber lined ceilings top an expansive three bedroom design, inviting the native garden in and enjoying views to the hills beyond.
A captivating sanctuary, brick feature walls reflect the cosy comfort of the roaring coonara in the expansive living/dining zone. Snuggle up and enjoy a movie in this gorgeous room without a care in the world. Opening from this indulgent space, the kitchen/family room is light filled and leads to an outdoor living space and garden haven. In fact, both living areas connect to the garden via sliding door, allowing breezes to cool home and wonderful outdoor access.
Neatly appointed, the kitchen offers generous storage and bench space along with dishwasher. Whilst this space offers modern conveniences, you’ll be hosting BBQs on the vast undercover paved area or relaxing while basking in the tranquillity of the location and verdant view. Wandering around the garden reveals further delights with expanses of lawn dotted with gum trees and lush garden beds planted mostly with natives but interspersed with tree ferns, fruit trees and the occasional rhododendron and accommodating wonderful birdlife.
Three bedrooms are peacefully located along the hallway. Particularly spacious, the master suite is served by fitted dressing room and double vanity, double shower appointed ensuite along with family bathroom, separate toilet and laundry. Comfort features include café blinds to the outdoor living area, three large water tanks, 5 kva generator hardwired into the main circuit, wide verandas sheltering the home, sizable shed, double carport, double garage and single garage.
Disclaimer: The information contained herein has been supplied to us and is to be used as a guide only. No information in this report is to be relied on for financial or legal purposes. Although every care has been taken in the preparation of the above information, we stress that particulars herein are for information only and do not constitute representation by the Owners or Agent. Contemplar el gran verde calma los sentidos y alimenta el alma, mientras que la casa se abraza con los interiores rústicos más cálidos, combinando características de madera y ladrillo en sinergia con el entorno natural. Descrito como "un pedacito de cielo" y de hecho lo es. Los altos techos revestidos de madera coronan un amplio diseño de tres habitaciones, que invita al jardín nativo y disfruta de las vistas a las colinas más allá.
Un santuario cautivador, las paredes de ladrillo reflejan la acogedora comodidad del rugiente coonara en la amplia sala de estar / comedor. Acurrúcate y disfruta de una película en esta hermosa habitación sin preocuparte por nada. Al abrirse desde este espacio indulgente, la cocina / sala familiar está llena de luz y conduce a un espacio de vida al aire libre y un refugio de jardín. De hecho, ambas áreas de estar se conectan al jardín a través de una puerta corredera, lo que permite que la brisa refresque el hogar y el maravilloso acceso al exterior.
Cuidadosamente decorada, la cocina ofrece un generoso espacio de almacenamiento y banco junto con lavavajillas. Si bien este espacio ofrece comodidades modernas, podrá organizar barbacoas en la vasta área pavimentada cubierta o relajarse mientras disfruta de la tranquilidad de la ubicación y la vista verde. Pasear por el jardín revela más delicias con extensiones de césped salpicadas de árboles de goma y exuberantes parterres plantados en su mayoría con autóctonos, pero intercalados con helechos arborescentes, árboles frutales y rododendros ocasionales y que albergan maravillosas aves.
Tres dormitorios están ubicados tranquilamente a lo largo del pasillo. Particularmente espaciosa, la suite principal cuenta con vestidor equipado y tocador doble, ducha doble equipada con baño privado junto con baño familiar, inodoro separado y lavandería. Las características de confort incluyen persianas de café a la sala de estar al aire libre, tres tanques de agua grandes, generador de 5 kva conectado al circuito principal, amplias terrazas que protegen la casa, cobertizo de gran tamaño, cochera doble, garaje doble y garaje individual.
Descargo de responsabilidad: La información contenida en este documento nos ha sido suministrada y debe usarse únicamente como guía. Ninguna información en este informe debe confiarse con fines financieros o legales. Aunque se ha tomado todo el cuidado en la preparación de la información anterior, enfatizamos que los detalles en este documento son solo para información y no constituyen una representación por parte de los Propietarios o Agente. Uitkijken op het grote groen ginds kalmeert de zintuigen en voedt de ziel, terwijl het huis de warmste rustieke interieurs omarmt, waarbij hout en baksteen worden gecombineerd in synergie met de natuurlijke omgeving. Beschreven als "een klein stukje van de hemel" en dat is het inderdaad! Hoge, met hout beklede plafonds bedekken een uitgestrekt ontwerp met drie slaapkamers, nodigen de inheemse tuin uit en genieten van het uitzicht op de heuvels daarachter.
Een boeiend heiligdom, bakstenen muren weerspiegelen het gezellige comfort van de brullende coonara in de uitgestrekte woon-/eetkamerzone. Kruip lekker weg en geniet zorgeloos van een film in deze prachtige kamer. Vanuit deze heerlijke ruimte is de keuken/familiekamer licht en leidt naar een buitenruimte en een tuinparadijs. In feite zijn beide woonruimtes via een schuifdeur verbonden met de tuin, waardoor een briesje het huis kan afkoelen en een prachtige toegang naar buiten is.
De keuken is netjes ingericht en biedt royale opberg- en werkruimte, samen met een vaatwasser. Hoewel deze ruimte moderne gemakken biedt, organiseert u barbecues op het uitgestrekte overdekte verharde terrein of ontspant u terwijl u zich koestert in de rust van de locatie en het groene uitzicht. Als je door de tuin dwaalt, ontdek je nog meer geneugten met uitgestrektheden van gazon bezaaid met gombomen en weelderige tuinbedden die meestal zijn beplant met inboorlingen, maar afgewisseld met boomvarens, fruitbomen en af en toe een rododendron en met prachtige vogels.
Drie slaapkamers zijn rustig gelegen langs de gang. De master suite is bijzonder ruim en wordt bediend door een ingerichte kleedkamer en dubbele wastafel, een dubbele douche met eigen badkamer en een familiebadkamer, een apart toilet en een wasruimte. Comfortfuncties zijn onder meer café-jaloezieën naar de buitenruimte, drie grote watertanks, een generator van 5 kva die is aangesloten op het hoofdcircuit, brede veranda's die het huis beschutten, een grote schuur, een dubbele carport, een dubbele garage en een enkele garage.
Disclaimer: De informatie in dit document is aan ons verstrekt en mag alleen als richtlijn worden gebruikt. Er mag niet worden vertrouwd op informatie in dit rapport voor financiële of juridische doeleinden. Hoewel alle zorg is besteed aan de voorbereiding van de bovenstaande informatie, benadrukken we dat de details hierin alleen ter informatie zijn en geen vertegenwoordiging door de eigenaren of agent vormen. Olhar para o grande verde acalma os sentidos e alimenta a alma, enquanto a casa abraça com o mais quente dos interiores rústicos, combinando características de madeira e tijolo em sinergia com o ambiente natural. Descrito como "um pequeno pedaço do céu" e de fato é! Tetos altos revestidos de madeira encimam um amplo design de três quartos, convidando o jardim nativo e desfrutando de vistas para as colinas além.
Um santuário cativante, as paredes de tijolos refletem o conforto aconchegante da coonara ruidosa na ampla zona de estar/jantar. Aconchegue-se e desfrute de um filme nesta linda sala sem se preocupar com o mundo. Abrindo a partir deste espaço indulgente, a cozinha / sala de estar é iluminada e leva a um espaço de estar ao ar livre e refúgio de jardim. Na verdade, ambas as áreas de estar se conectam ao jardim por meio de uma porta de correr, permitindo que a brisa refresque a casa e um maravilhoso acesso ao ar livre.
Bem decorada, a cozinha oferece armazenamento generoso e espaço na bancada, além de lava-louças. Embora este espaço ofereça conveniências modernas, você estará oferecendo churrascos na vasta área pavimentada coberta ou relaxando enquanto se aquece na tranquilidade do local e na vista verdejante. Passear pelo jardim revela mais delícias com extensões de gramado pontilhadas de eucaliptos e canteiros exuberantes plantados principalmente com nativos, mas intercalados com samambaias, árvores frutíferas e o ocasional rododendro e pássaros maravilhosos que acomodam pássaros maravilhosos.
Três quartos estão localizados pacificamente ao longo do corredor. Particularmente espaçosa, a suíte master é servida por closet embutido e pia dupla, chuveiro duplo com banheiro privativo, banheiro familiar, vaso sanitário separado e lavanderia. Os recursos de conforto incluem persianas de café para a área de estar ao ar livre, três grandes tanques de água, gerador de 5 kva conectado ao circuito principal, amplas varandas que abrigam a casa, galpão considerável, garagem dupla, garagem dupla e garagem individual.
Isenção de responsabilidade: As informações aqui contidas foram fornecidas a nós e devem ser usadas apenas como um guia. Nenhuma informação contida neste relatório deve ser invocada para fins financeiros ou legais. Embora todos os cuidados tenham sido tomados na preparação das informações acima, enfatizamos que os detalhes aqui contidos são apenas para informação e não constituem representação dos Proprietários ou Agente. La vue sur le grand espace vert calme les sens et nourrit l’âme, tandis que la maison s’adapte aux intérieurs rustiques les plus chaleureux, associant des éléments de bois et de brique en synergie avec l’environnement naturel. Décrit comme « un petit coin de paradis » et c’est effectivement le cas ! De hauts plafonds doublés de bois surmontent un vaste design de trois chambres, invitant le jardin indigène à l’intérieur et profitant de la vue sur les collines au-delà.
Un sanctuaire captivant, les murs en briques reflètent le confort douillet de la coonara rugissante dans le vaste salon/salle à manger. Blottissez-vous et profitez d’un film dans cette magnifique pièce sans vous soucier du monde. S’ouvrant à partir de cet espace indulgent, la cuisine / salle familiale est lumineuse et mène à un espace de vie extérieur et à un havre de jardin. En fait, les deux espaces de vie sont reliés au jardin par une porte coulissante, ce qui permet aux brises de rafraîchir la maison et un accès extérieur merveilleux.
Soigneusement aménagée, la cuisine offre un espace de rangement généreux et des bancs ainsi qu’un lave-vaisselle. Bien que cet espace offre des commodités modernes, vous organiserez des barbecues sur la vaste zone pavée couverte ou vous détendrez tout en vous prélassant dans la tranquillité de l’emplacement et la vue verdoyante. En se promenant dans le jardin, on découvre d’autres délices avec des étendues de pelouse parsemées de gommiers et de plates-bandes luxuriantes plantées principalement d’espèces indigènes, mais entrecoupées de fougères arborescentes, d’arbres fruitiers et de rhododendrons occasionnels, et abritant de merveilleux oiseaux.
Trois chambres sont situées au calme le long du couloir. Particulièrement spacieuse, la suite parentale est desservie par un dressing aménagé et une double vasque, une double douche attenante avec une salle de bains familiale, des toilettes séparées et une buanderie. Les caractéristiques de confort comprennent des stores de café donnant sur l’espace de vie extérieur, trois grands réservoirs d’eau, un générateur de 5 kva câblé dans le circuit principal, de larges vérandas abritant la maison, un grand cabanon, un abri d’auto double, un garage double et un garage simple.
Avis de non-responsabilité : Les informations contenues dans le présent document nous ont été fournies et ne doivent être utilisées qu’à titre indicatif. Aucune information contenue dans ce rapport ne doit être utilisée à des fins financières ou juridiques. Bien que tout le soin ait été apporté à la préparation des informations ci-dessus, nous soulignons que les détails contenus dans le présent document sont fournis à titre informatif uniquement et ne constituent pas une représentation par les propriétaires ou l’agent. Вид на великолепную зелень успокаивает чувства и питает душу, в то время как дом обнимает самые теплые деревенские интерьеры, сочетая элементы дерева и кирпича в синергии с окружающей средой. Описывается как «маленький кусочек рая», и это действительно так! Высокие деревянные потолки венчают обширный дизайн с тремя спальнями, приглашая в местный сад и наслаждаясь видом на холмы за его пределами.
Очаровательное святилище, кирпичные стены отражают уютный комфорт ревущей кунары в просторной гостиной/столовой. Устройтесь поудобнее и наслаждайтесь фильмом в этой великолепной комнате без забот на свете. Открываясь из этого роскошного пространства, кухня / семейная комната наполнена светом и ведет к открытому жилому пространству и садовому уголю. Фактически, обе жилые зоны соединяются с садом через раздвижную дверь, что позволяет ветру охлаждать дом и прекрасный выход на улицу.
Аккуратно обставленная кухня предлагает вместительное место для хранения вещей и скамейку, а также посудомоечную машину. В то время как это пространство предлагает современные удобства, вы сможете устраивать барбекю на обширной крытой мощеной площадке или расслабляться, наслаждаясь спокойствием места и зеленым видом. Прогулка по саду открывает еще больше прелестей с просторами газона, усеянного эвкалиптовыми деревьями и пышными садовыми клумбами, засаженными в основном местными растениями, но перемежающимися древовидными папоротниками, фруктовыми деревьями и иногда рододендронами, где обитают замечательные птицы.
Три спальни расположены в тихом месте вдоль прихожей. Особенно просторная главная спальня обслуживается встроенной гардеробной и двойным туалетным столиком, двойным душем и ванной комнатой, а также семейной ванной комнатой, отдельным туалетом и прачечной. Удобства включают жалюзи в кафе на открытой жилой площади, три больших резервуара для воды, генератор мощностью 5 кВА, подключенный к главной цепи, широкие веранды, укрывающие дом, большой сарай, двойной навес для машины, двойной гараж и одноместный гараж.
Отказ от ответственности: Информация, содержащаяся в настоящем документе, была предоставлена нам и должна использоваться только в качестве руководства. Никакая информация, содержащаяся в данном отчете, не должна использоваться в финансовых или юридических целях. Несмотря на то, что при подготовке вышеуказанной информации были приняты все необходимые меры, мы подчеркиваем, что данные здесь предназначены только для информации и не представляют собой заверение со стороны Владельца или Агента. Der Blick auf das große Grün dort drüben beruhigt die Sinne und nährt die Seele, während das Haus mit dem wärmsten rustikalen Interieur umarmt wird, das Holz- und Ziegelelemente in Synergie mit der natürlichen Umgebung kombiniert. Beschrieben als "ein kleines Stück Himmel" und das ist es auch! Hohe holzverkleidete Decken krönen ein weitläufiges Design mit drei Schlafzimmern, das den einheimischen Garten einlädt und den Blick auf die dahinter liegenden Hügel bietet.
Ein faszinierendes Refugium mit Backsteinwänden, die den gemütlichen Komfort der brüllenden Coonara im weitläufigen Wohn-/Essbereich widerspiegeln. Kuscheln Sie sich ein und genießen Sie einen Film in diesem wunderschönen Raum, ohne sich um die Welt kümmern zu müssen. Die Küche/das Familienzimmer, das sich von diesem luxuriösen Raum aus öffnet, ist lichtdurchflutet und führt zu einem Wohnbereich im Freien und einer Gartenoase. Tatsächlich sind beide Wohnbereiche über eine Schiebetür mit dem Garten verbunden, so dass die Brise das Zuhause abkühlen und ein wunderbarer Zugang ins Freie möglich ist.
Die Küche ist ordentlich eingerichtet und bietet großzügigen Stauraum und Platz auf der Bank sowie einen Geschirrspüler. Während dieser Raum moderne Annehmlichkeiten bietet, veranstalten Sie Grillabende auf der weitläufigen überdachten gepflasterten Fläche oder entspannen sich, während Sie sich in der Ruhe der Lage und der grünen Aussicht sonnen. Ein Spaziergang durch den Garten offenbart weitere Freuden mit Rasenflächen, die mit Gummibäumen übersät sind, und üppigen Gartenbeeten, die hauptsächlich mit Einheimischen bepflanzt sind, aber auch mit Baumfarnen, Obstbäumen und gelegentlich Rhododendron durchsetzt sind und eine wunderbare Vogelwelt beherbergen.
Drei Schlafzimmer befinden sich in ruhiger Lage entlang des Flurs. Die Master-Suite ist besonders geräumig und verfügt über ein ausgestattetes Ankleidezimmer und einen Doppelwaschtisch, eine Doppeldusche mit eigenem Bad sowie ein Familienbad, eine separate Toilette und eine Wäscherei. Zu den Komfortmerkmalen gehören Café-Jalousien zum Wohnbereich im Freien, drei große Wassertanks, ein 5-kVA-Generator, der fest mit dem Hauptstromkreis verbunden ist, breite Veranden, die das Haus schützen, ein großer Schuppen, ein Doppelcarport, eine Doppelgarage und eine Einzelgarage.
Haftungsausschluss: Die hierin enthaltenen Informationen wurden uns zur Verfügung gestellt und dienen nur als Richtlinie. Die Informationen in diesem Bericht sind nicht als verlässlich für finanzielle oder rechtliche Zwecke anzusehen. Obwohl bei der Erstellung der oben genannten Informationen alle Sorgfalt angewendet wurde, betonen wir, dass die hierin enthaltenen Angaben nur zu Informationszwecken dienen und keine Zusicherung durch die Eigentümer oder den Vermittler darstellen. Погледът към голямата зеленина там успокоява сетивата и храни душата, докато домът се прегръща с най-топлия селски интериор, съчетавайки дървени и тухлени елементи в синергия с естествената среда. Описано като "малко парче от рая" и наистина е така! Извисяващи се тавани с дървен материал са на върха на обширен дизайн с три спални, приканвайки родната градина и наслаждавайки се на гледка към хълмовете отвъд.
Завладяващо светилище, тухлени стени отразяват уютния комфорт на ревящата кунара в обширната всекидневна/трапезария. Сгушете се и се насладете на филм в тази прекрасна стая, без да се грижите за света. Отваряйки се от това приятно пространство, кухнята/семейната стая е изпълнена със светлина и води до външно жилищно пространство и градински рай. Всъщност и двете жилищни зони се свързват с градината чрез плъзгаща се врата, позволявайки на бриз да охлади дома и прекрасен достъп на открито.
Спретнато обзаведена, кухнята предлага щедро място за съхранение и пейка, заедно със съдомиялна машина. Въпреки че това пространство предлага модерни удобства, ще бъдете домакини на барбекю в обширната покрита павирана зона или ще се отпуснете, докато се наслаждавате на спокойствието на местоположението и зелената гледка. Разходката из градината разкрива допълнителни удоволствия с пространства от тревни площи, осеяни с дъвки и буйни градински лехи, засадени предимно с местни животни, но осеяни с дървесни папрати, овощни дървета и понякога рододендрон и приютяващи прекрасни птици.
Три спални са разположени спокойно по протежение на коридора. Особено просторен, главният апартамент се обслужва от оборудвана съблекалня и двойна тоалетна, двоен душ, оборудван със самостоятелна баня, отделна тоалетна и пералня. Комфортните функции включват щори за кафене на открито, три големи резервоара за вода, 5 kva генератор, свързан към основната верига, широки веранди, приютяващи дома, голям навес, двоен навес за автомобили, двоен гараж и единичен гараж.
Отказ от отговорност: Информацията, съдържаща се тук, ни е предоставена и трябва да се използва само като ръководство. На информация в този доклад не може да се разчита за финансови или правни цели. Въпреки че са положени всички грижи при подготовката на горната информация, ние подчертаваме, че подробностите тук са само за информация и не представляват представителство от страна на собствениците или агента.