PICTURES ARE LOADING...
House & single-family home for sale in Châlons-en-Champagne
USD 703,152
House & Single-family home (For sale)
4,090 sqft
Reference:
EDEN-T101006428
/ 101006428
Reference:
EDEN-T101006428
Country:
FR
City:
Chalons-En-Champagne
Postal code:
51000
Category:
Residential
Listing type:
For sale
Property type:
House & Single-family home
Property size:
4,090 sqft
Rooms:
11
REAL ESTATE PRICE PER SQFT IN NEARBY CITIES
| City |
Avg price per sqft house |
Avg price per sqft apartment |
|---|---|---|
| Champagne-Ardenne | USD 173 | USD 293 |
| Épernay | USD 171 | - |
| Château-Thierry | - | USD 291 |
| Troyes | USD 197 | USD 197 |
| La Ferté-Gaucher | USD 165 | - |
| Laon | USD 118 | - |
| Soissons | USD 176 | USD 170 |
| Charleville-Mézières | - | USD 554 |
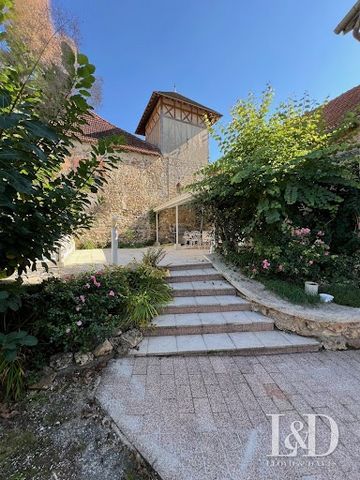
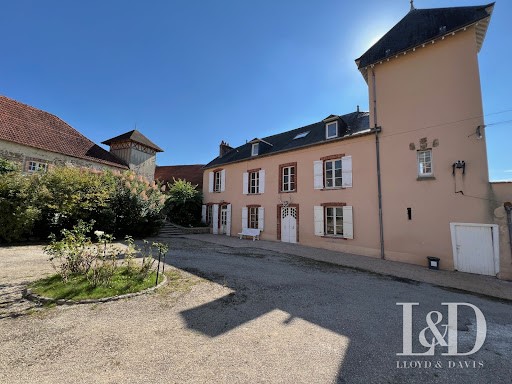
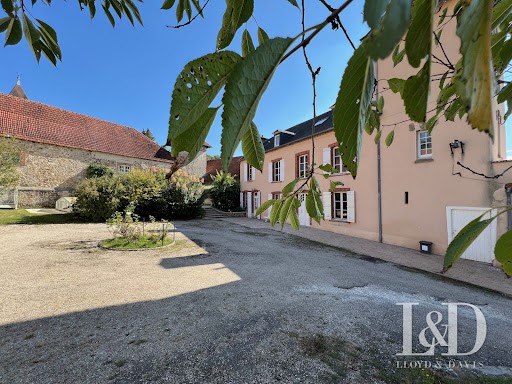
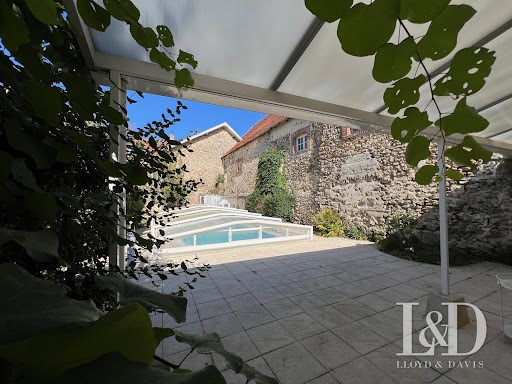
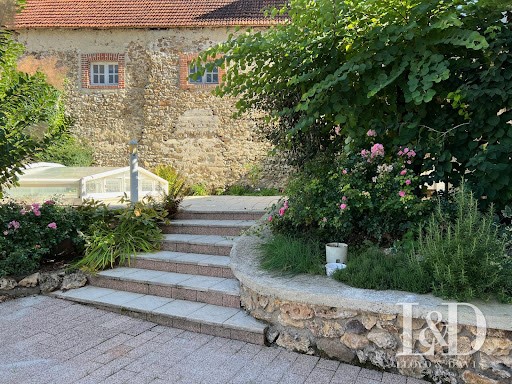
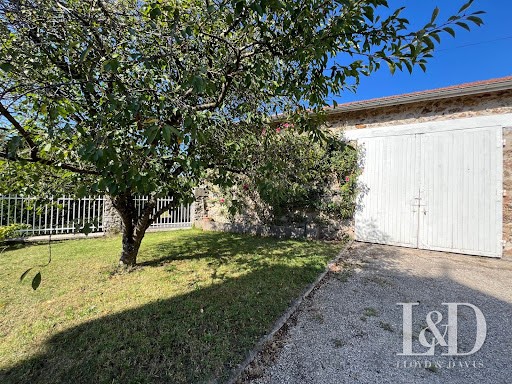
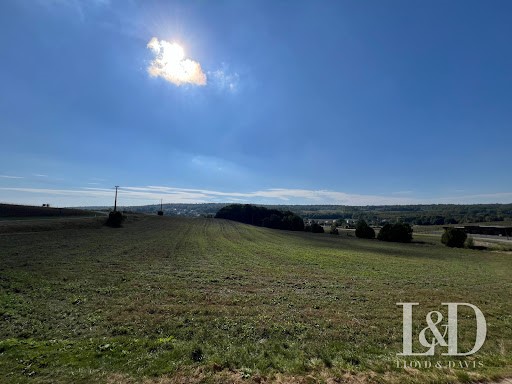
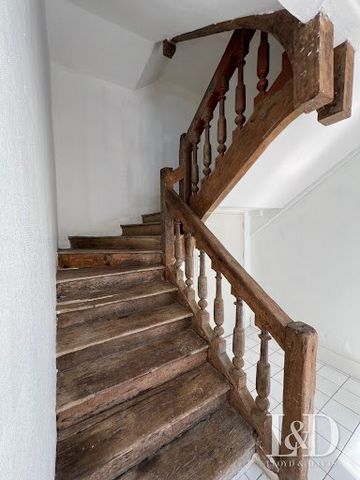
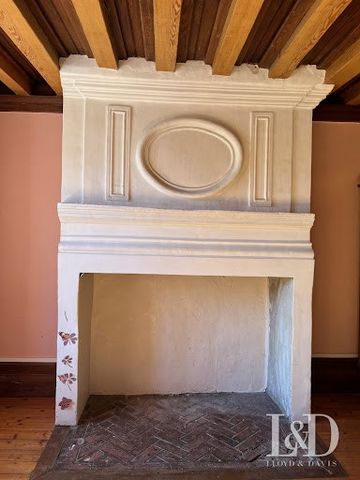
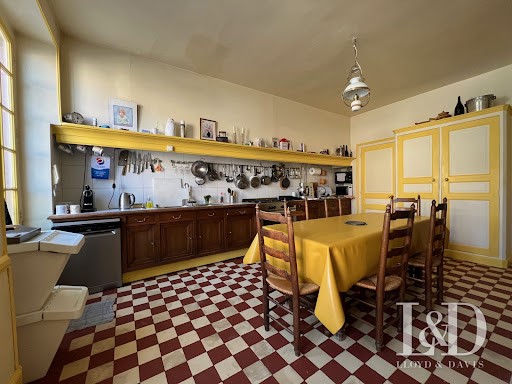
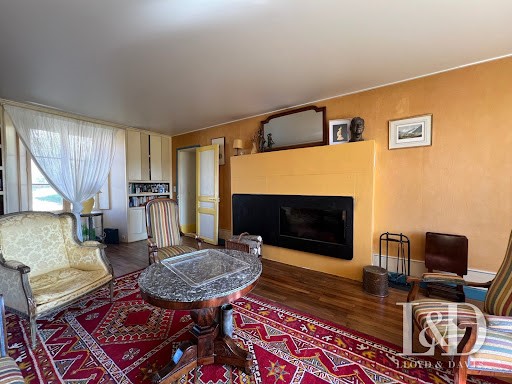
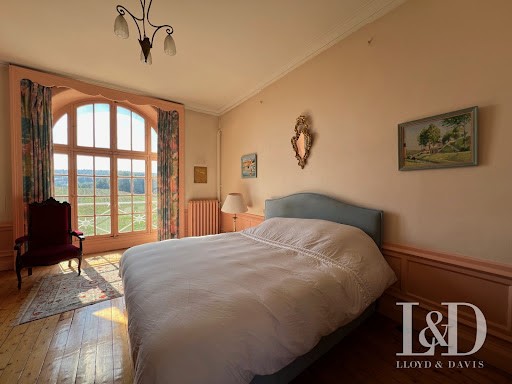
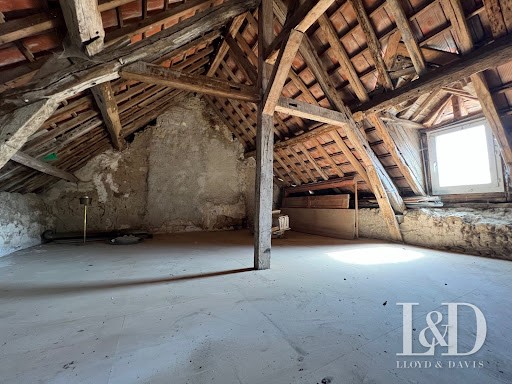
Elle est composée d'une habitation principale d'environ 275 m² comprenant entrée, séjour, cuisine, cellier, buanderie, 3 suites dont une avec terrasse privative et une pièce de télétravail de 75 m².
Une maison annexe d'environ 105 m² composée d'une entrée, cuisine, séjour, 2 chambres, sdb, wc et grenier aménageable.
Pergola, piscine couverte, caves champenoises, garages, grange, atelier, chaufferie...
Pompe à chaleur.
Terrain de 1200 m²
Honoraires à la charge du vendeur. Classe énergie D, Classe climat B Montant moyen estimé des dépenses annuelles d'énergie pour un usage standard, établi à partir des prix de l'énergie de l'année 2021 : entre 3250.00 et 4470.00 . Les informations sur les risques auxquels ce bien est exposé sont disponibles sur le site Géorisques : georisques.gouv.fr. EXCLUSIVITY. In the triangle of Reims-Epernay-Chalons en Champagne, in the heart of the natural park of the Montagne de Reims, surrounded by prestigious Champagne vineyards, 19th-century Master house. It consists of a main living area of about 275 m² including entrance, living room, kitchen, pantry, laundry room, 3 suites including one with a private terrace, and a telecommuting room of 75 m². An annex house of about 105 m² consisting of an entrance, kitchen, living room, 2 bedrooms, bathroom, toilet, and convertible attic. Pergola, covered pool, Champagne cellars, garages, barn, workshop, boiler room... Heat pump. Land of 1200 m². Fees charged to the seller. Energy class D, Climate class B. The average estimated annual energy expenses for standard usage, based on energy prices from the year 2021: between 3250.00 and 4470.00 €. Information about the risks to which this property is exposed is available on the Géorisques website: georisques.gouv.fr.This description has been automatically translated from French.