USD 2,020,140
USD 2,009,833
USD 2,319,038
4 r
2,325 sqft
USD 1,803,696
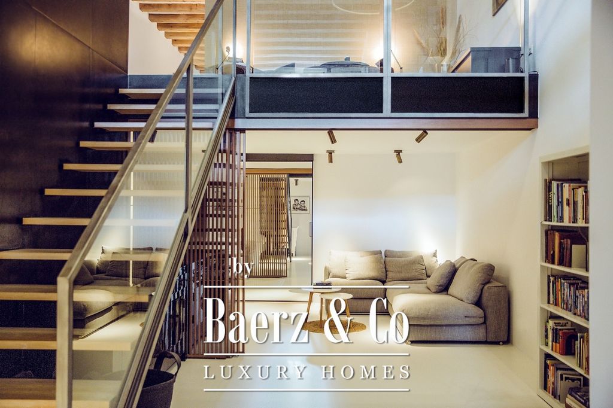




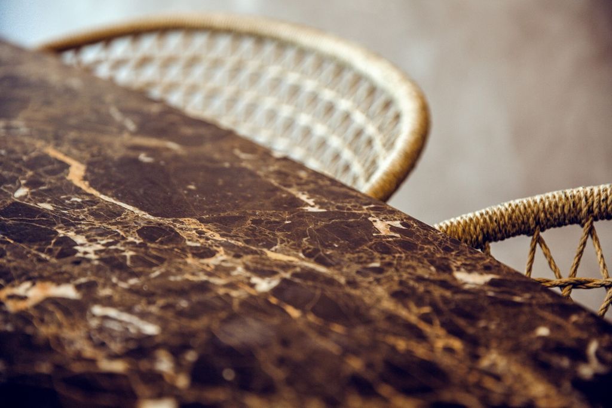
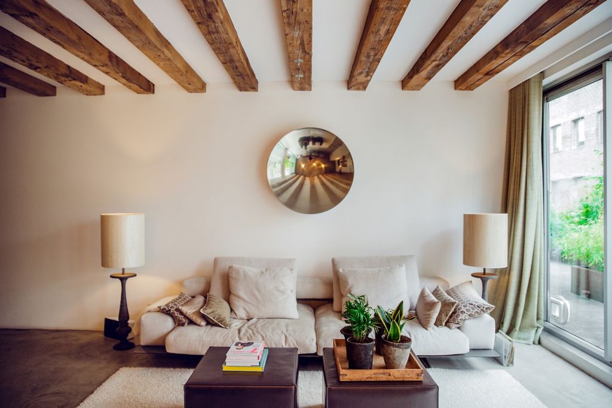
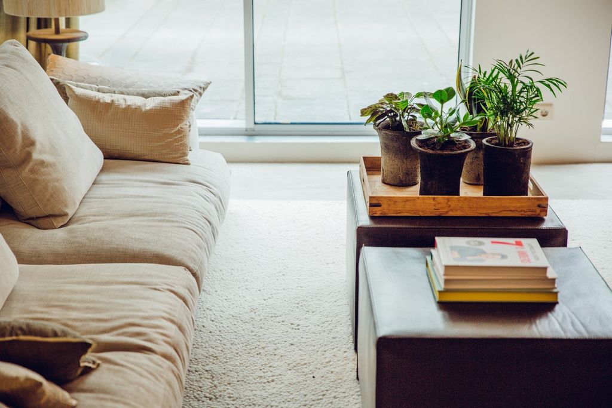






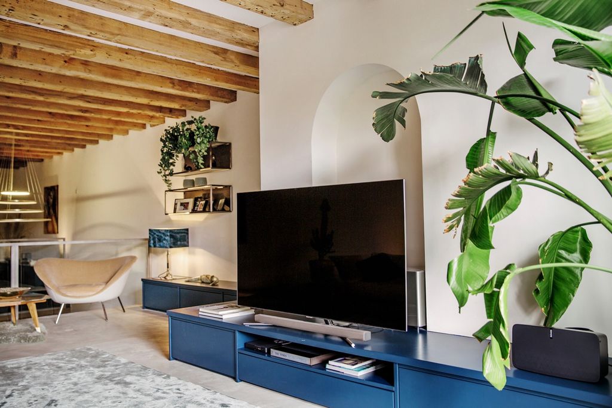
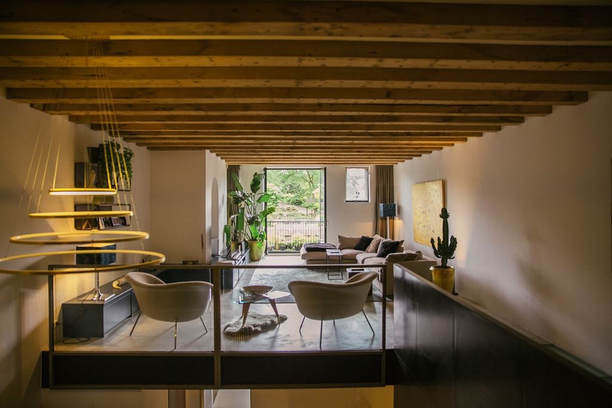


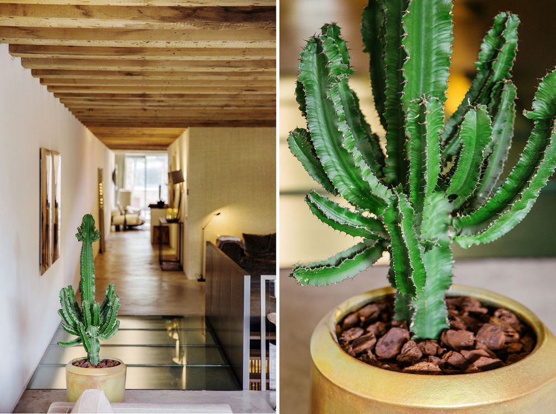








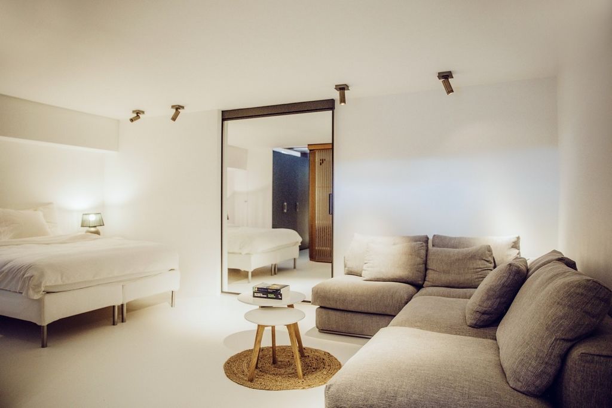



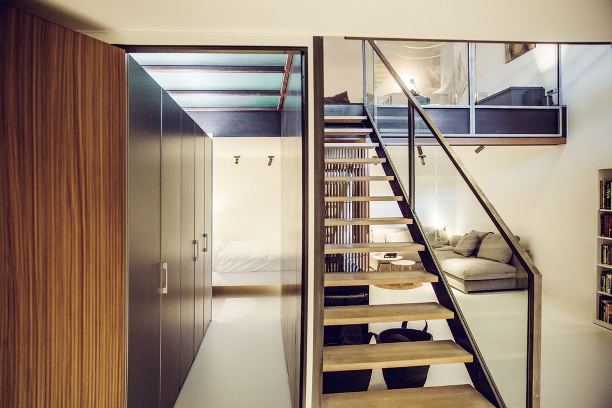



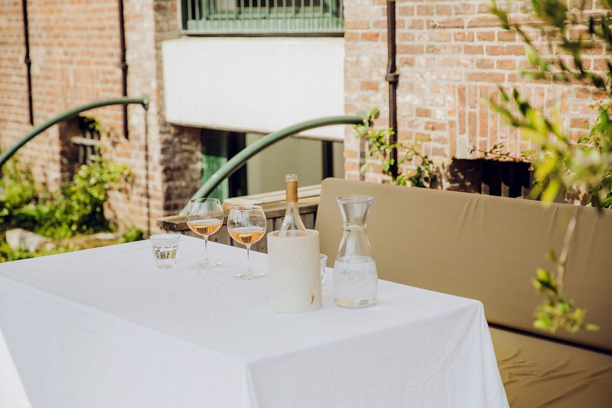
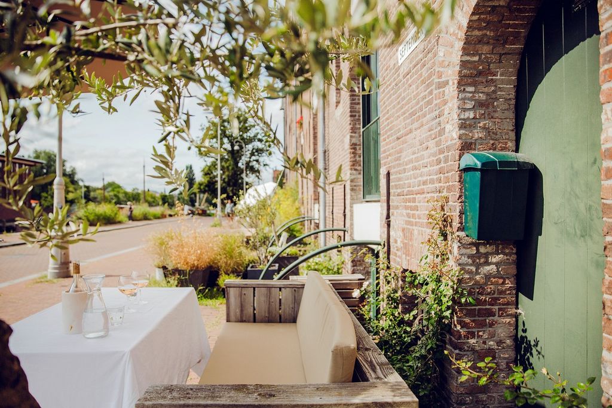

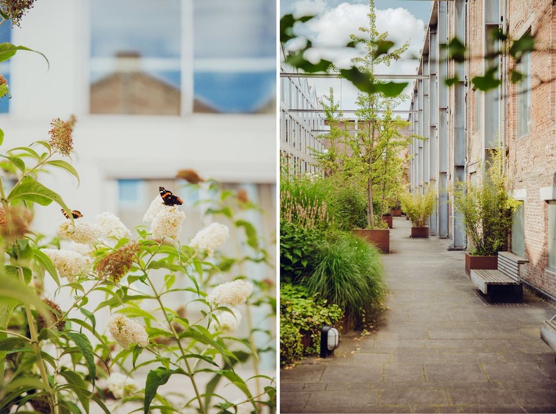










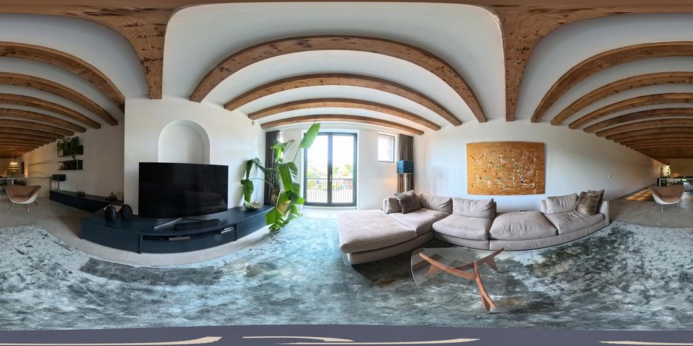
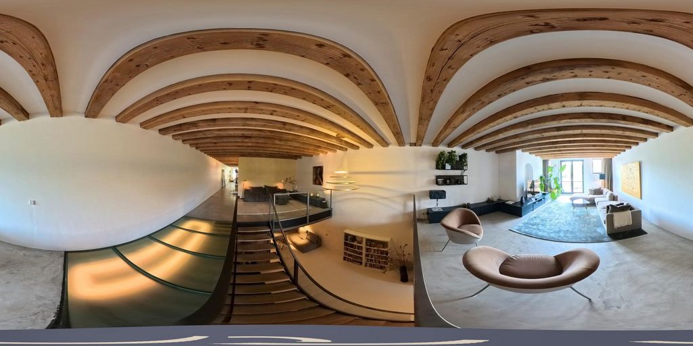

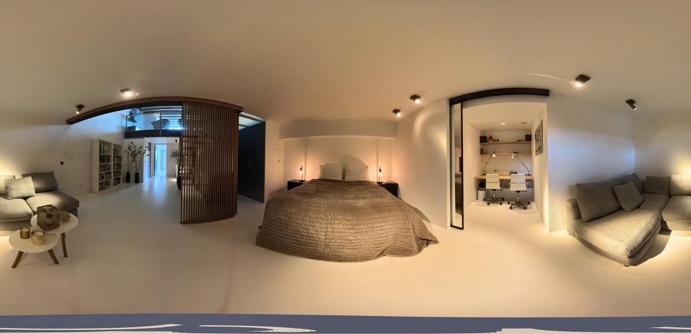



The VVE is professionally managed by Pro VVE Beheer. Meetings are held regularly, and a long-term maintenance plan (MJOP) is in place. The monthly contribution for the property, parking space, and storage is €761.59.Details- Apartment right 232.5m² (NEN2580 report available)
- Extra indoor storage space (4.2m²)
- Parking space available in the underlying garage
- Elevator present
- The entire building is a national monument
- Ground lease: Current period runs until December 15, 2050, prepaid
- VVE professionally managed by Pro VVE Beheer
- VVE service costs per month amount to €761.59, of which €28.40 is for the parking space
- Double glazing throughout the apartment
- Underfloor heating throughout the apartment
- Unique location on a quiet street, adjacent to the water and Artis.
- Delivery in consultation
This information has been compiled with the utmost care. However, we do not accept any liability for any incompleteness, inaccuracies, or otherwise, or the consequences thereof. All specified measurements and surfaces are indicative. The buyer has their own duty to investigate all matters that are important to them. Concerning this property, the broker is the seller's advisor. We advise you to engage an expert (NVM) broker to guide you through the purchase process. If you have specific wishes regarding the property, we advise you to make these known to your purchasing broker in good time and to carry out (or have carried out) an independent investigation. If you do not engage an expert representative, you consider yourself legally expert enough to oversee all matters of importance. The NVM conditions apply. View more View less Geschutswerf 19, 1018 AW AmsterdamDit prachtige benedenhuis van meer dan 233 vierkante meter, verdeeld over twee verdiepingen, biedt een adembenemend vrij uitzicht op het water en het leeuwenverblijf van Artis. Gelegen in een rustige, autoluwe straat, is deze ruime en volledig gerenoveerde woning een veelzijdig pareltje. De woning beschikt over een eigen parkeerplaats en een berging in de ondergelegen garage. Momenteel in gebruik als royaal woonhuis, biedt het souterrain de mogelijkheid om omgevormd te worden tot een bedrijfsruimte. Met aparte kadastrale nummers en ingangen voor het souterrain en de begane grond, is deze woning bijzonder flexibel in gebruik.Ligging & BereikbaarheidDe Geschutswerf bevindt zich aan de kade tegenover Artis, waar u vanuit het appartement kunt genieten van een uniek uitzicht op de Afrikaanse Savanne, waar springbokken grazen en olifanten in de verte te zien zijn. Het geluid van apen en zeeleeuwen draagt bij aan deze bijzondere ervaring, midden in de stad! Dagelijkse voorzieningen zijn op loopafstand te vinden, en in de directe omgeving zijn er gezellige restaurants, cafés, parken, musea, de Hortus Botanicus en natuurlijk Artis.Wonen in de Plantagebuurt biedt een ideale balans tussen het levendige stadsleven van Amsterdam, op slechts 10 minuten afstand, en de rust en schoonheid van de groene omgeving.IndelingDe woning is op twee manieren te betreden. Via de prachtig aangelegde gemeenschappelijke binnentuin bereikt u de officiële entree, waar de hal met lift en trappenhuis u naar de ondergrondse garage leidt met eigen parkeerplaats en extra berging. Een alternatieve ingang via Entrepotdok komt direct uit in de ruime slaapkamer.Bel-etage
Vanaf de hoofdentree op de bel-etage betreedt u de woning in de centrale hal. Deze biedt toegang tot het fraai afgewerkte separaat toilet met marmeren wastafel en mozaïek bewerkte wand, een extra berging met aansluiting voor wasmachine en droger, de riante woonkeuken en de karakteristieke leefruimte met meerdere zitgelegenheden. De keuken bevindt zich aan de achterzijde van de woning en bestaat uit een breed opgezet kookeiland met een 5-pits gasfornuis met afzuiger en een Quooker. Bovendien is de keuken uitgerust met hoogwaardige inbouwapparatuur van Siemens: een vaatwasser, dubbele oven waarvan één een combi-oven en een koel- en vriescombinatie vallen hieronder. U kunt in de woonkeuken heerlijk dineren met gezelschap maar ook een zithoek is hier ideaal te creëren. Tevens geven de glazen plafondhoge uitschuifdeuren toegang tot de sfeervolle groene binnentuin.Aan de voorzijde van de woning treft u de comfortabele woonkamer met meerdere zitgedeeltes, een op maat gemaakt TV meubel en frans balkon welke vrij uitzicht biedt op water en het leeuwenverblijf van Artis. Centraal gelegen in de woonkamer vindt u de ware eye-catcher van de woning, namelijk de imposante vide die toegang geeft tot het souterrain. Souterrain
Door de vide en het beloopbare glas in de vloer vangt het souterrain bijzonder veel natuurlijk licht. De twee goed bemeten en beiden unieke slaapkamers bevinden zich op deze etage. Aan de voorzijde van de woning bevindt zich de master bedroom met badkamer en-suite met inloopdouche een dubbele wastafel. Wat deze badkamer zo bijzonder maakt is het wel vijf meter hoge plafond met fraaie spots en luxe op maat gemaakte features van bijzondere materialen. Een ruime inloopkast complementeert deze slaapkamer, die tevens ook vanaf buiten te betreden is door middel van een trap. Aan de achterzijde vindt u de tweede slaapkamer met werkkamer en-suite die u kunt afsluiten middels schuifdeuren van spiegelmateriaal. Ook deze slaapkamer omvat ruime inbouwkasten die afzonderlijk van de slaapruimte gebouwd zijn, voor een heus walk-in closet effect. De gehele slaapkamer is af te sluiten door middel van imposante houten schuifdeuren. Hierdoor biedt het souterrain ook nog extra ruimte voor een zithoek, compleet natuurlijk verlicht vanuit de vide. Tot slot treft u hier een extra badkamer met toilet, wastafel met meubel en een inloopdouche.Monumentaal Gebouw: ‘De Kalenderpanden’Het pand maakt deel uit van een gebied dat is aangewezen als Rijksbeschermd stadsgezicht en is zelf een Rijksmonument, met monumentale gevels en balken.De Kalenderpanden, gebouwd in 1840, bestaan uit twaalf pakhuizen, elk vernoemd naar een maand van het jaar. In 2001 werden deze pakhuizen door Claus en Kaan architecten omgebouwd tot een luxe appartementencomplex. De oorspronkelijke structuur van het monumentale gebouw is zoveel mogelijk behouden, met grote glazen schuifpuien aan de achterzijde van de woning die uitkijken op de fraai aangelegde binnentuin. Deze binnentuin, ongeveer 10 bij 70 meter, ligt tussen de originele achtermuur en de nieuwe glazen achtergevels van de appartementen, wat een prachtig contrast creëert tussen oud en nieuw, historisch en modern.VVE
De VvE wordt professioneel beheerd door Pro VVE Beheer. Er wordt regelmatig vergaderd en er is een MJOP. De maandelijkse bijdrage voor het object, parkeerplaats en berging is € 761,59BIJZONDERHEDEN
- Appartementsrecht 232,5m² (NEN2580 rapport aanwezig)
- Extra inpandige bergruimte (4,2m²)
- Parkeerplaats aanwezig in de onderliggende garage
- Lift aanwezig
- Het gehele pand omvat een rijksmonument
- Erfpachtsituatie: Huidig tijdvak lopend t/m 15 december 2050 afgekocht
- VvE professioneel beheerd door Pro VVE Beheer
- VvE service kosten per maand bedragen €761,59 waarvan €28,40 voor de parkeerplaats
- Dubbel glas in de gehele woning
- Vloerverwarming door de gehele woning
- Bijzondere ligging aan autoluwe straat, grenzend aan het water en Artis.
- Oplevering in overlegDeze informatie is door ons met de nodige zorgvuldigheid samengesteld. Onzerzijds wordt echter geen enkele aansprakelijkheid aanvaard voor enige onvolledigheid, onjuistheid of anderszins, dan wel de gevolgen daarvan. Alle opgegeven maten en oppervlakten zijn indicatief. Koper heeft zijn eigen onderzoeksplicht naar alle zaken die voor hem of haar van belang zijn. Met betrekking tot deze woning is de makelaar adviseur van verkoper. Wij adviseren u een deskundige (NVM-)makelaar in te schakelen die u begeleidt bij het aankoopproces. Indien u specifieke wensen heeft omtrent de woning, adviseren wij u deze tijdig kenbaar te maken aan uw aankopend makelaar en hiernaar zelfstandig onderzoek te (laten) doen. Indien u geen deskundige vertegenwoordiger in-schakelt, acht u zich volgens de wet deskundige genoeg om alle zaken die van belang zijn te kun-nen overzien. Van toepassing zijn de NVM voorwaarden. Geschutswerf 19, 1018 AW AmsterdamThis stunning ground-floor apartment, covering more than 233 square meters across two floors, offers breathtaking views of the water and the lion enclosure at Artis Zoo. Situated on a quiet, low-traffic street, this spacious and fully renovated home is a versatile gem. The property features a private parking space and storage in the underground garage. Currently used as a generous family home, the basement offers the potential to be converted into a commercial space. With separate cadastral numbers and entrances for the basement and ground floor, this property is incredibly flexible in use.Location & AccessibilityGeschutswerf is located on the quay opposite Artis Zoo, where you can enjoy a unique view of the African Savanna, with grazing springboks and elephants visible in the distance from the apartment. The sounds of monkeys and sea lions add to this extraordinary experience in the heart of the city! Daily amenities are within walking distance, and the surrounding area boasts cozy restaurants, cafés, parks, museums, the Hortus Botanicus, and of course, Artis.Living in the Plantage neighborhood offers an ideal balance between the vibrant city life of Amsterdam, just 10 minutes away, and the tranquility and beauty of the green surroundings.LayoutThe property can be accessed in two ways. Through the beautifully landscaped communal garden, you reach the official entrance, where the hallway with an elevator and staircase leads you to the underground garage with a private parking space and additional storage. An alternative entrance via Entrepotdok leads directly into the spacious bedroom.Bel-Etage (Raised Ground Floor)From the main entrance on the bel-etage, you enter the central hallway of the apartment. This gives access to the beautifully finished separate toilet with a marble sink and mosaic wall, an additional storage room with connections for a washing machine and dryer, the spacious kitchen, and the characteristic living area with multiple seating areas. The kitchen, located at the rear of the property, features a large kitchen island with a 5-burner gas stove with extractor and a Quooker. The kitchen is also equipped with high-end Siemens appliances, including a dishwasher, double oven (one of which is a combi-oven), and a fridge-freezer combination. The kitchen is perfect for dining with guests, and a sitting area can also be easily created here. Additionally, the glass ceiling-high sliding doors provide access to the cozy green courtyard garden.At the front of the apartment, you will find the comfortable living room with multiple seating areas, a custom-made TV cabinet, and a French balcony offering unobstructed views of the water and the lion enclosure at Artis. Centrally located in the living room, you will find the true eye-catcher of the apartment, an impressive mezzanine that provides access to the basement.BasementThanks to the mezzanine and walkable glass floor, the basement receives an abundance of natural light. The two well-sized and unique bedrooms are located on this floor. At the front of the apartment, you will find the master bedroom with an en-suite bathroom featuring a walk-in shower and double sink. What makes this bathroom special is the five-meter-high ceiling with elegant spotlights and luxurious custom-made features of exceptional materials. A spacious walk-in closet complements this bedroom, which can also be accessed from outside via a staircase. At the rear of the property, you will find the second bedroom with an en-suite office that can be closed off with sliding mirror doors. This bedroom also features large built-in closets that are separate from the sleeping area, creating a true walk-in closet effect. The entire bedroom can be closed off with impressive wooden sliding doors. As a result, the basement also offers extra space for a seating area, naturally lit from the mezzanine. Finally, there is an additional bathroom with a toilet, sink with vanity, and a walk-in shower.Monumental Building: ‘De Kalenderpanden’The property is part of a complex designated as a Nationally Protected Cityscape and is itself a National Monument, with monumental facades and beams.The Kalenderpanden, built in 1840, consist of twelve warehouses, each named after a month of the year. In 2001, these warehouses were converted into a luxury apartment complex by Claus and Kaan Architects. The original structure of the monumental building has been preserved as much as possible, with large glass sliding doors at the rear of the property overlooking the beautifully landscaped courtyard garden. This courtyard garden, approximately 10 by 70 meters, lies between the original rear wall and the new glass rear facades of the apartments, creating a stunning contrast between old and new, historic and modern.VVE (Homeowners' Association)
The VVE is professionally managed by Pro VVE Beheer. Meetings are held regularly, and a long-term maintenance plan (MJOP) is in place. The monthly contribution for the property, parking space, and storage is €761.59.Details- Apartment right 232.5m² (NEN2580 report available)
- Extra indoor storage space (4.2m²)
- Parking space available in the underlying garage
- Elevator present
- The entire building is a national monument
- Ground lease: Current period runs until December 15, 2050, prepaid
- VVE professionally managed by Pro VVE Beheer
- VVE service costs per month amount to €761.59, of which €28.40 is for the parking space
- Double glazing throughout the apartment
- Underfloor heating throughout the apartment
- Unique location on a quiet street, adjacent to the water and Artis.
- Delivery in consultation
This information has been compiled with the utmost care. However, we do not accept any liability for any incompleteness, inaccuracies, or otherwise, or the consequences thereof. All specified measurements and surfaces are indicative. The buyer has their own duty to investigate all matters that are important to them. Concerning this property, the broker is the seller's advisor. We advise you to engage an expert (NVM) broker to guide you through the purchase process. If you have specific wishes regarding the property, we advise you to make these known to your purchasing broker in good time and to carry out (or have carried out) an independent investigation. If you do not engage an expert representative, you consider yourself legally expert enough to oversee all matters of importance. The NVM conditions apply.