USD 5,400,000
USD 4,995,000
USD 5,655,000
USD 4,150,000
USD 5,495,000
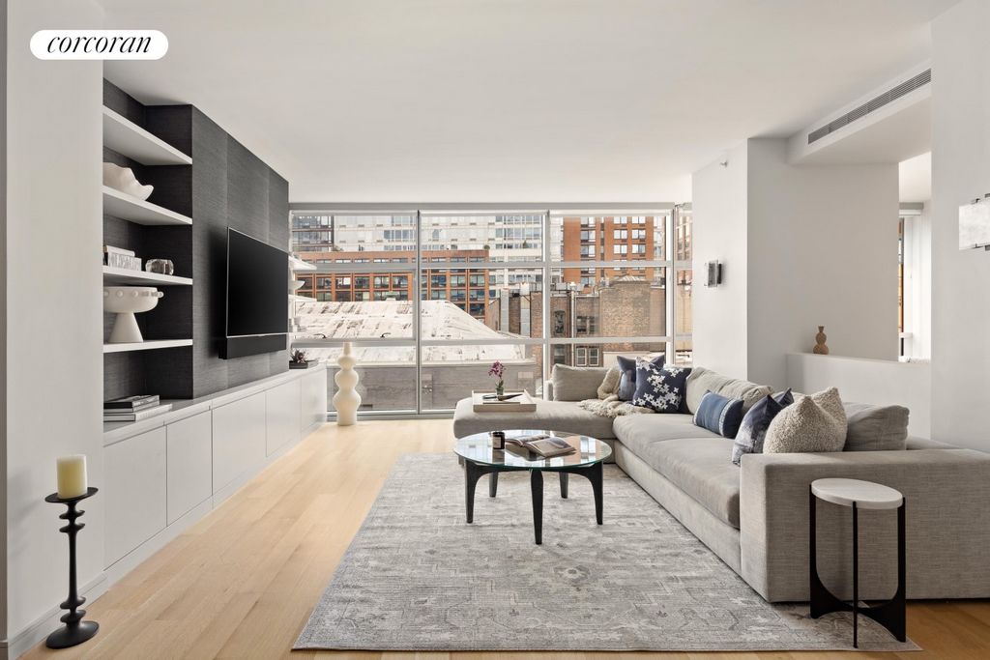



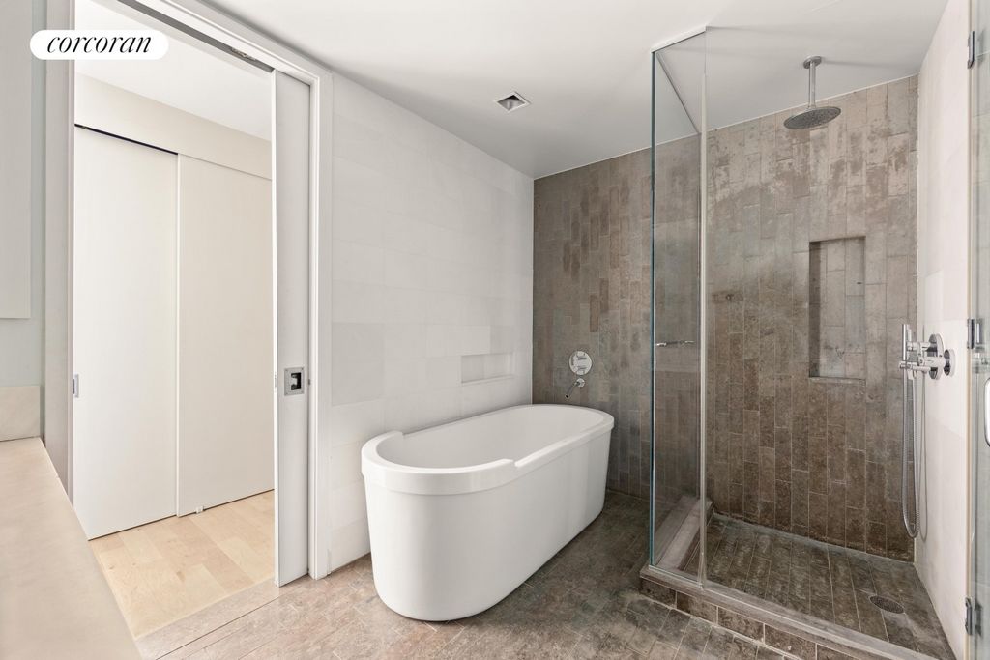
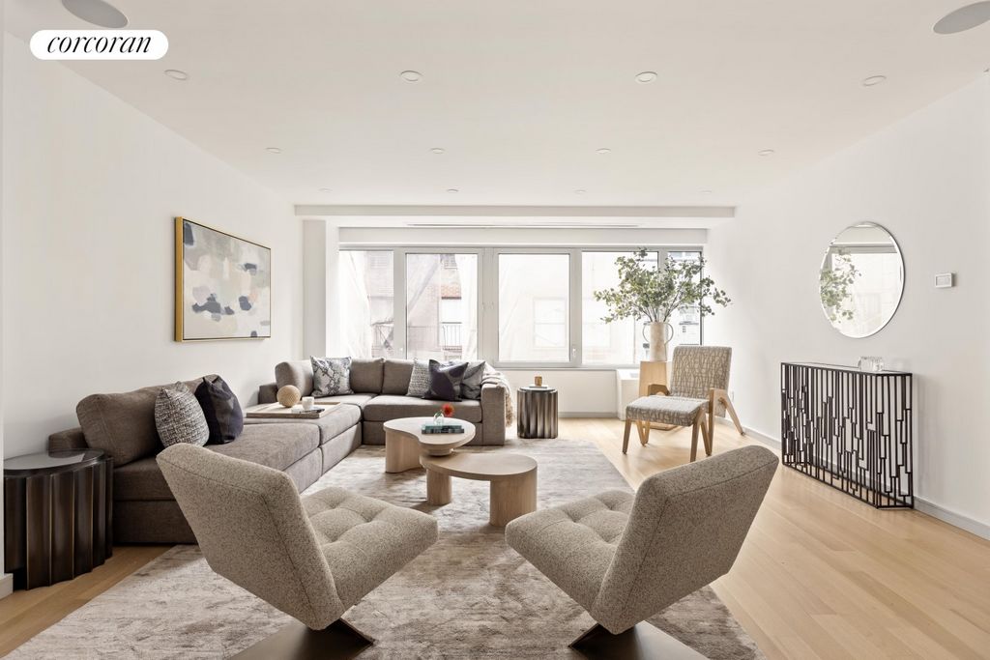



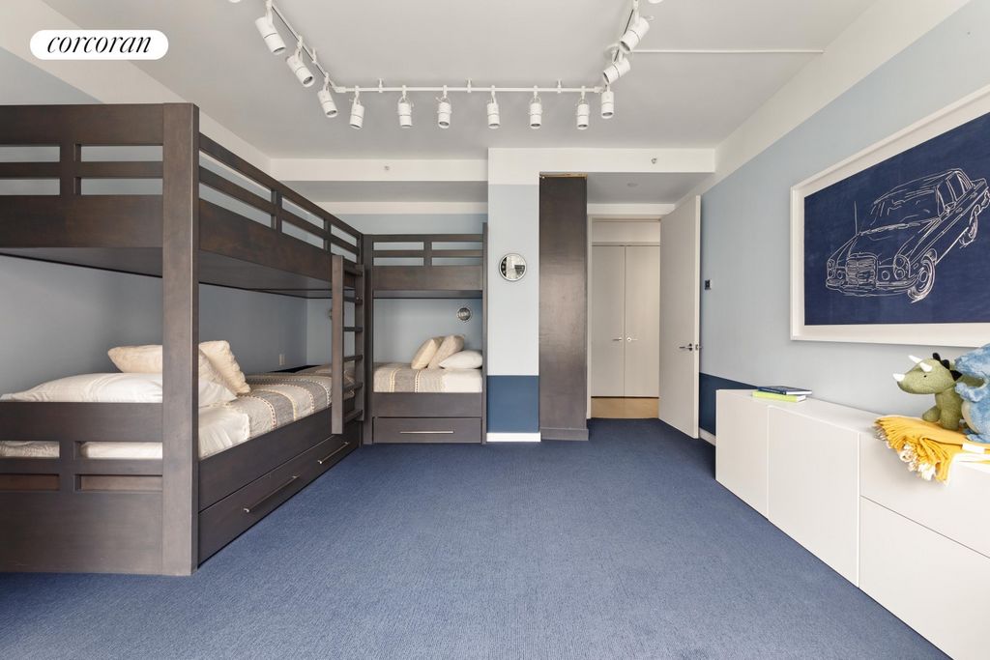

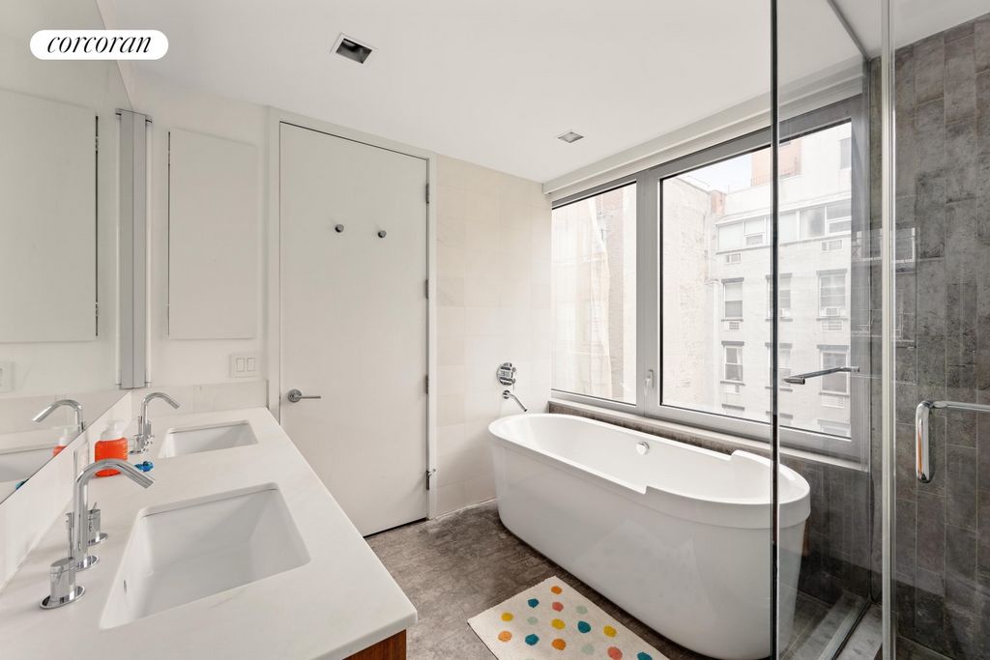

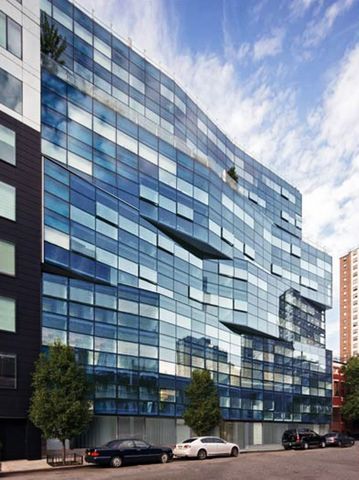


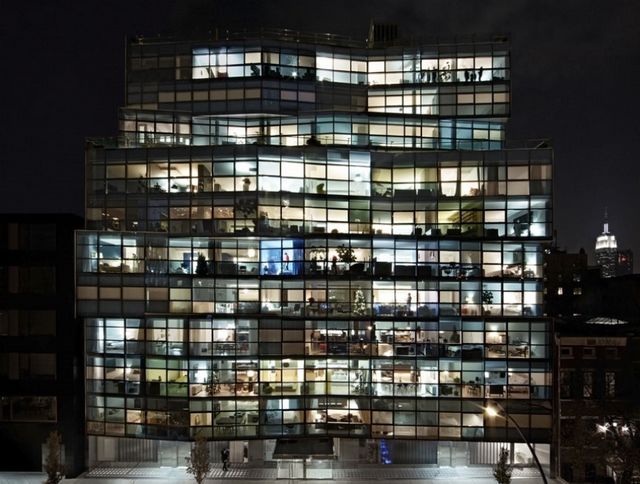

Tucked away is the primary suite, with a large, custom built-out dressing area, and an en-suite 5-fixture bath with heated floors. Offering privacy and separation, two additional ample sized bedrooms (including the second primary suite with en-suite bath) are located on the opposite side of the home. 5AE also offers a utility room with a sink, folding area and full-size Bosch washer & dryer units. Storage is no shortage, with several walk-in closets and custom built-ins throughout the home, including a second laundry closet with additional washer & dryer units. A deeded storage unit (58) transfers with the sale.
447 West 18th Street is located in the West Chelsea Gallery District, only moments from the Meatpacking District, Highline, Chelsea Market, and Hudson Yards. Designed by renowned architect Audrey Matlock, The Chelsea Modern is known for its angular clear and cobalt-blue glass facade. Building features include a full-time doorman, fitness center with steam room, a landscaped common roof deck and outdoor garden. Advertised taxes include primary residence tax abatement, buyer to independently verify dimensions and square footage. View more View less Luxurious finishes and an abundance of space await in Residence 5AE at the award-winning Chelsea Modern. This well-thought-out home offers a flexible floorplan with two living spaces, a dedicated home office, three bedrooms and four full baths. Redesigned with entertaining in mind, the open-layout kitchen features stainless steel and lacquered cabinetry, with top-of-the-line appliances by Subzero, Wolf, Miele & Bosch. Don't miss the extra refrigerated drawers and the wine refrigerator! The southern-facing living space offers custom built-ins & bookshelves and is bathed in sunlight all day. White oak hardwood floors, multi-zone HVAC and custom storage solutions can be found throughout the home.
Tucked away is the primary suite, with a large, custom built-out dressing area, and an en-suite 5-fixture bath with heated floors. Offering privacy and separation, two additional ample sized bedrooms (including the second primary suite with en-suite bath) are located on the opposite side of the home. 5AE also offers a utility room with a sink, folding area and full-size Bosch washer & dryer units. Storage is no shortage, with several walk-in closets and custom built-ins throughout the home, including a second laundry closet with additional washer & dryer units. A deeded storage unit (58) transfers with the sale.
447 West 18th Street is located in the West Chelsea Gallery District, only moments from the Meatpacking District, Highline, Chelsea Market, and Hudson Yards. Designed by renowned architect Audrey Matlock, The Chelsea Modern is known for its angular clear and cobalt-blue glass facade. Building features include a full-time doorman, fitness center with steam room, a landscaped common roof deck and outdoor garden. Advertised taxes include primary residence tax abatement, buyer to independently verify dimensions and square footage.