PICTURES ARE LOADING...
House & single-family home for sale in Savigny-sur-Ardres
USD 760,085
House & Single-family home (For sale)
Reference:
EDEN-T101115682
/ 101115682
Reference:
EDEN-T101115682
Country:
FR
City:
Savigny-Sur-Ardres
Postal code:
51170
Category:
Residential
Listing type:
For sale
Property type:
House & Single-family home
Property size:
3,950 sqft
Lot size:
107,951 sqft
Rooms:
12
Bedrooms:
6
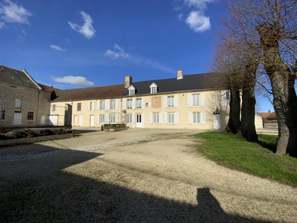
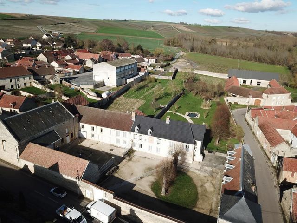
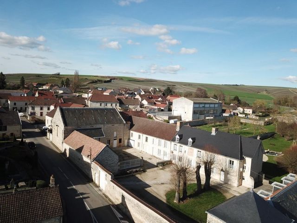
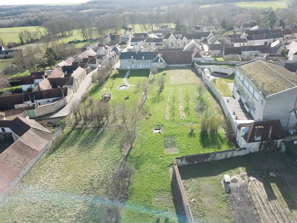
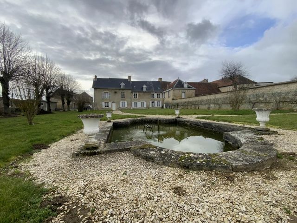
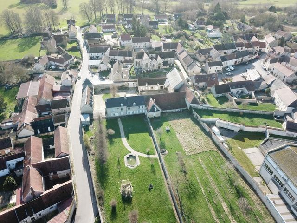
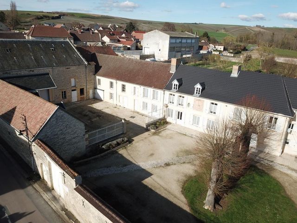
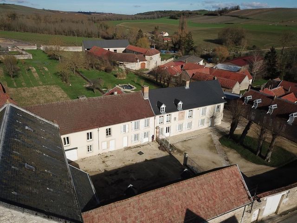
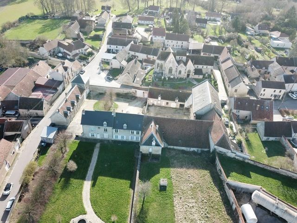
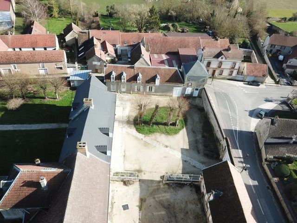
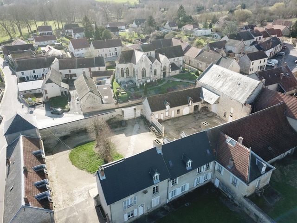
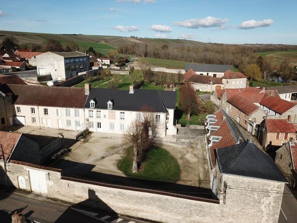
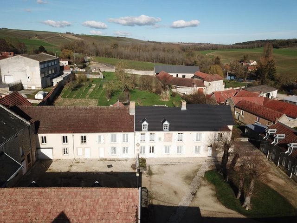
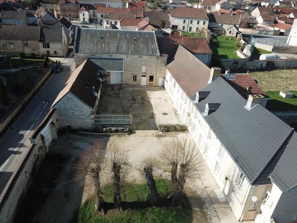
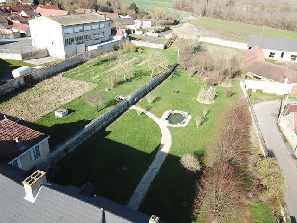
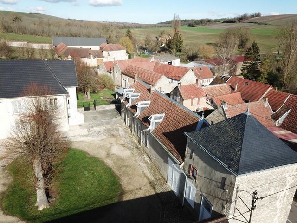
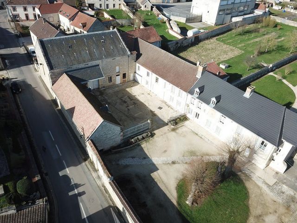
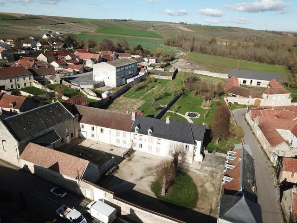
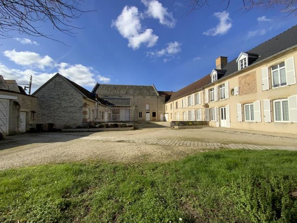
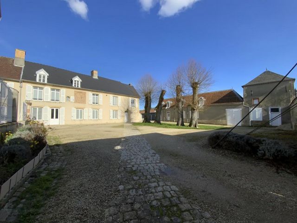
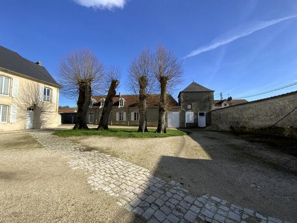
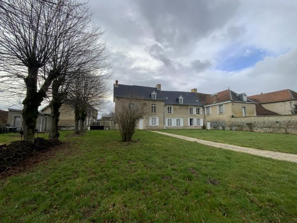
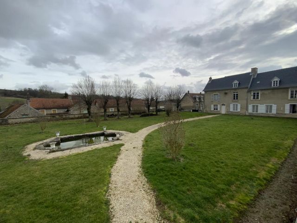
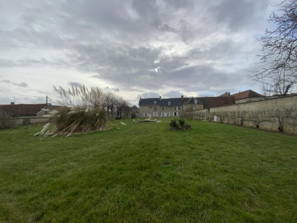
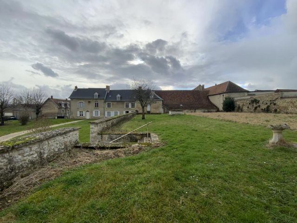
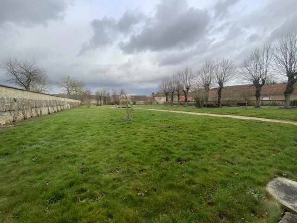
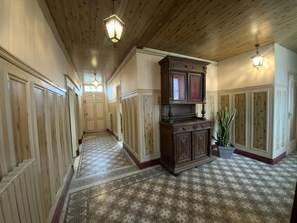
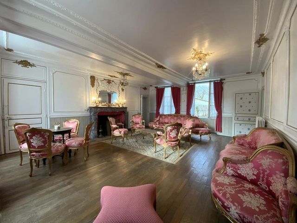
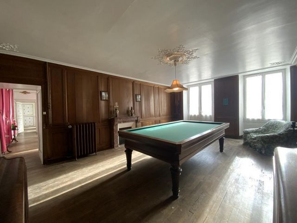
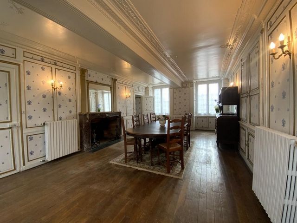
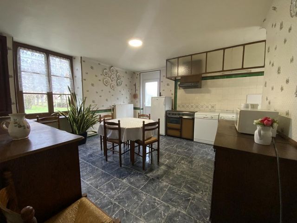
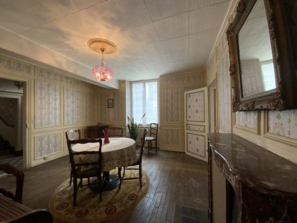
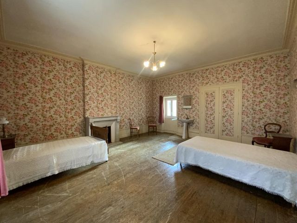
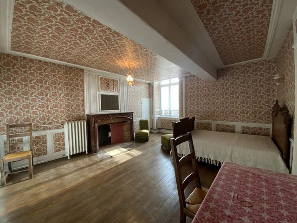
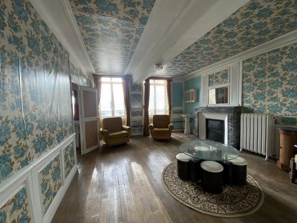
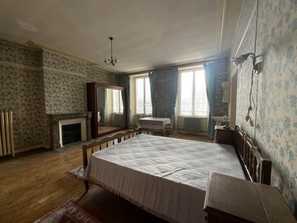
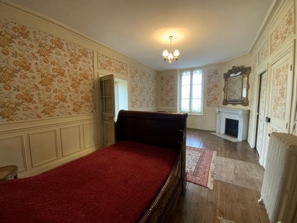
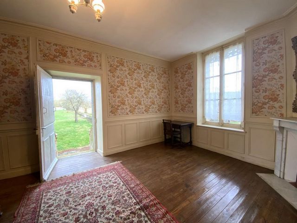
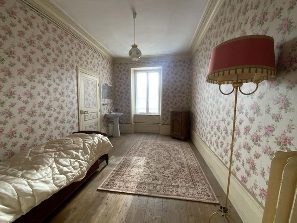
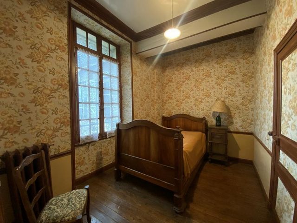
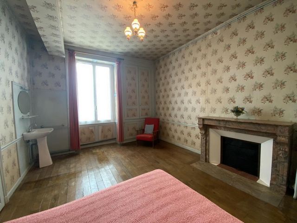
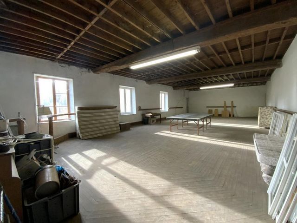
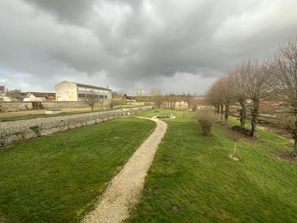
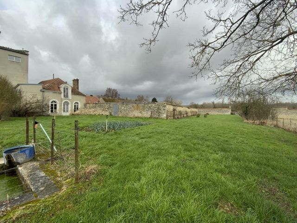
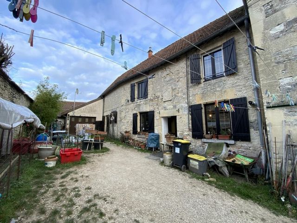
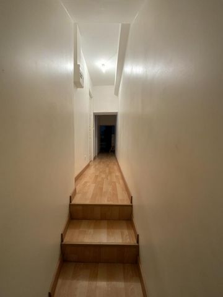
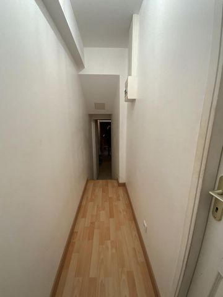
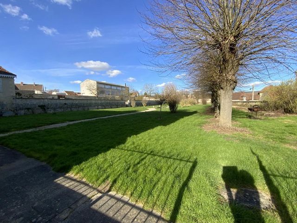
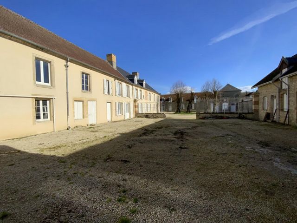
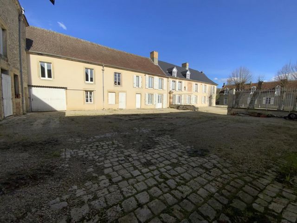
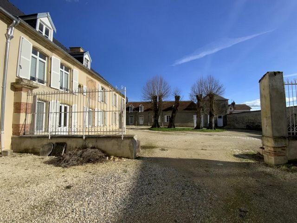
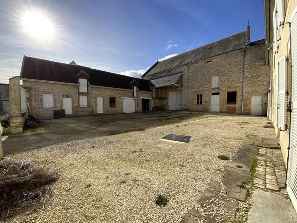
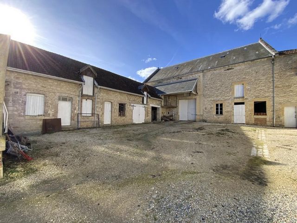
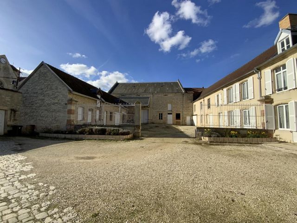
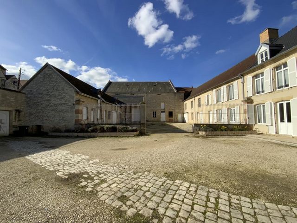
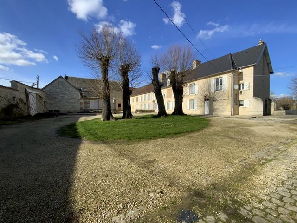
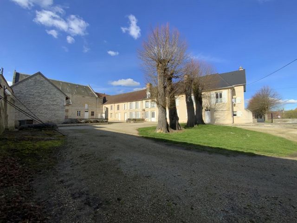
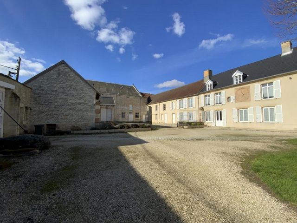
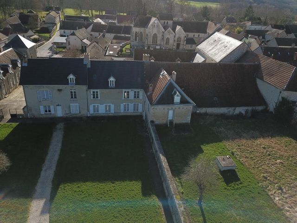
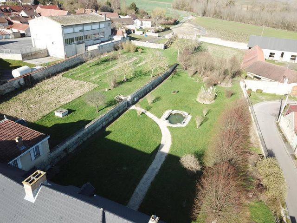
ARDRE VALLEY - OLD CASTLE AND ITS OUTBUILDINGSA real estate complex entirely enclosed by stone walls on a park of 1ha 00a 29ca, accessible by a carriage gate, composed as follows:Large courtyard on the street, serving:1/ Main house called "Old Castle" dating from 1832,
Type 12, with a living area of approximately 367m2, comprising:- On the ground floor (164m2):
Entrance, hallway with garden access, WC, kitchen, office, living room, dining room, hallway, billiard room, boiler room, cellar to the suite,
- On the first floor (203m2 + 82m2 roller room):
Hallway, 6 bedrooms, one of which has access to the garden at the rear, dressing room with sink, room with sink, WC, bathroom, small bedroom, hallway with cloakroom and water heater, roller room,
- On the Second Floor:
Attic in three parts and 2 maid's rooms, not insulated, unheated.
- In the left-hand side, adjoining, to the main house:
Old chicken coop with attic above, barn, set at right angles, old tack room, old stables, large garage with access to the rear garden, woodshed.2/ Old annex house, on the right at the entrance to the courtyard, with a living area of approximately 128m2, comprising:- On the ground floor (77m2): Entrance into dining room, kitchen, hallway, 2 bedrooms,
- Upstairs (51m2): Landing, corridor, 2 bedrooms, attic with access to the dovecote,
Adjoining dovecote.
Cellars under the complex.3/ Annex building built of stone, on the left at the entrance to the courtyard, comprising:
- 2 cells, 2 garages and attic above.
With a floor area of 128m2 recorded on a cadastral plan.4/ Maisonette called "Maison du Jardinier", in very poor condition with a surface area of about 88m2, at the end of the garden, "Information on the risks to which this property is exposed is available on the Géorisques website: https:// ... />
Contact and Information:
Mrs. Anne Laure PINTAUX
Notary Office of GUEUX
...
... 700,000 euros. 670,000 euros + Negotiation fees. : 30,000 euros (i.e. 4.48% to be paid by the buyer)\r\nInformation on the risks to which this property is exposed is available on the Géorisques website: ... View more View less EXCLUSIVITE
VALLEE DE L''ARDRE - ANCIEN CHATEAU ET SES DEPENDANCESUn ensemble immobilier entièrement clos de murs en pierres sur parc de 1ha 00a 29ca, accessible par une porte cochère, composé de la façon suivante :Grande cour sur rue, desservant :1/ Maison principale dite " Vieux Château " datant de 1832,
Type 12, d''une surface habitable d''environ 367m2 , comprenant :- Au Rez-de-chaussée (164m2) :
Entrée, dégagement avec accès jardin, WC, cuisine, bureau, salon, salle à manger, dégagement, salle de billard, chaufferie, cave à la suite,
- Au Premier étage (203m2 + 82m2 pièce roller) :
Couloir, 6 chambres dont une avec accès jardin en surélévation sur l''arrière, dressing avec lavabo, pièce avec lavabo, WC, salle de bains, petite chambre, dégagement avec vestiaire et chauffe-eau, pièce roller,
- Au Deuxième étage :
Grenier en trois parties et 2 chambres de bonne, non isolé, non chauffée.
- Dans la partie gauche, attenante, à la maison principale :
Ancien poulailler avec grenier au-dessus, grange, en retour, ancienne sellerie, anciennes écuries, grand garage avec accès au jardin arrière, bûcher.2/ Maison ancienne annexe, à droite à l''entrée de la cour, d''une surface habitable d''environ 128m2, comprenant :- Au Rez-de-chaussée (77m2) : Entrée dans salle à manger, cuisine, couloir, 2 chambres,
- A l''Etage (51m2) : Palier, couloir, 2 chambres, grenier avec accès pigeonnier,
Pigeonnier attenant.
Caves sous l''ensemble.3/ Bâtiment annexe édifié en pierres, à gauche à l''entrée de la cour, comprenant :
- 2 cellules, 2 garages et grenier au-dessus.
D''une surface au sol relevée sur plan de cadastre de 128m2.4/ Maisonnette dite " Maison du Jardinier " , en très mauvais état d''une surface d''environ 88m2, au bout du jardin, " Les informations sur les risques auxquels ce bien est exposé sont disponibles sur le site Géorisques : https:// ... />
Contact et Renseignements :
Mme Anne Laure PINTAUX
Office Notarial de GUEUX
...
... 700 000 euros. 670 000 euros + Honoraires de négo. : 30 000 euros (soit 4,48% à la charge de l''acquéreur)\r\nLes informations sur les risques auxquels ce bien est exposé sont disponibles sur le site Géorisques : ... EXCLUSIVE
ARDRE VALLEY - OLD CASTLE AND ITS OUTBUILDINGSA real estate complex entirely enclosed by stone walls on a park of 1ha 00a 29ca, accessible by a carriage gate, composed as follows:Large courtyard on the street, serving:1/ Main house called "Old Castle" dating from 1832,
Type 12, with a living area of approximately 367m2, comprising:- On the ground floor (164m2):
Entrance, hallway with garden access, WC, kitchen, office, living room, dining room, hallway, billiard room, boiler room, cellar to the suite,
- On the first floor (203m2 + 82m2 roller room):
Hallway, 6 bedrooms, one of which has access to the garden at the rear, dressing room with sink, room with sink, WC, bathroom, small bedroom, hallway with cloakroom and water heater, roller room,
- On the Second Floor:
Attic in three parts and 2 maid's rooms, not insulated, unheated.
- In the left-hand side, adjoining, to the main house:
Old chicken coop with attic above, barn, set at right angles, old tack room, old stables, large garage with access to the rear garden, woodshed.2/ Old annex house, on the right at the entrance to the courtyard, with a living area of approximately 128m2, comprising:- On the ground floor (77m2): Entrance into dining room, kitchen, hallway, 2 bedrooms,
- Upstairs (51m2): Landing, corridor, 2 bedrooms, attic with access to the dovecote,
Adjoining dovecote.
Cellars under the complex.3/ Annex building built of stone, on the left at the entrance to the courtyard, comprising:
- 2 cells, 2 garages and attic above.
With a floor area of 128m2 recorded on a cadastral plan.4/ Maisonette called "Maison du Jardinier", in very poor condition with a surface area of about 88m2, at the end of the garden, "Information on the risks to which this property is exposed is available on the Géorisques website: https:// ... />
Contact and Information:
Mrs. Anne Laure PINTAUX
Notary Office of GUEUX
...
... 700,000 euros. 670,000 euros + Negotiation fees. : 30,000 euros (i.e. 4.48% to be paid by the buyer)\r\nInformation on the risks to which this property is exposed is available on the Géorisques website: ... EXCLUSIEF
ARDRE VALLEY - OUD KASTEEL EN ZIJN BIJGEBOUWENEen vastgoedcomplex volledig omsloten door stenen muren op een park van 1ha 00a 29ca, toegankelijk via een koetspoort, als volgt samengesteld:Grote binnenplaats aan de straat, waar wordt geserveerd:1/ Hoofdhuis genaamd "Oud Kasteel" daterend uit 1832,
Type 12, met een woonoppervlakte van circa 367m2, bestaande uit:- Op de begane grond (164m2):
Entree, hal met toegang tot de tuin, WC, keuken, kantoor, woonkamer, eetkamer, hal, biljartkamer, stookruimte, kelder naar de suite,
- Op de eerste verdieping (203m2 + 82m2 rolkamer):
Hal, 6 slaapkamers, waarvan één met toegang tot de tuin aan de achterzijde, kleedkamer met wastafel, kamer met wastafel, toilet, badkamer, kleine slaapkamer, hal met garderobe en boiler, rolkamer,
- Op de tweede verdieping:
Zolder in drie delen en 2 meidenkamers, niet geïsoleerd, onverwarmd.
- Aan de linkerkant, aangrenzend, aan het hoofdhuis:
Oud kippenhok met zolder erboven, schuur, haaks geplaatst, oude zadelkamer, oude stallen, grote garage met toegang tot de achtertuin, houtschuur.2/ Oud bijgebouw, rechts bij de ingang van de binnenplaats, met een bewoonbare oppervlakte van ongeveer 128m2, bestaande uit:- Op de begane grond (77m2): Entree in eetkamer, keuken, hal, 2 slaapkamers,
- Boven (51m2): Overloop, gang, 2 slaapkamers, zolder met toegang tot de duiventil,
Aangrenzende duiventil.
Kelders onder het complex.3/ Bijgebouw opgetrokken uit steen, aan de linkerkant bij de ingang van de binnenplaats, bestaande uit:
- 2 cellen, 2 garages en zolder erboven.
Met een vloeroppervlak van 128m2 vastgelegd op een kadastraal plan.4/ Maisonnette genaamd "Maison du Jardinier", in zeer slechte staat met een oppervlakte van ongeveer 88m2, aan het einde van de tuin, "Informatie over de risico's waaraan dit onroerend goed is blootgesteld, is beschikbaar op de website van Géorisques: https:// ... />
Contact en informatie:
Mevr. Anne Laure PINTAUX
Notariskantoor van GUEUX
...
... 700.000 euro. 670.000 euro + Onderhandelingskosten. : 30.000 euro (d.w.z. 4,48% ten laste van de koper)\r\nInformatie over de risico's waaraan dit onroerend goed is blootgesteld, is beschikbaar op de website van Géorisques: ... ИЗКЛЮЧИТЕЛЕН
ДОЛИНАТА АРДРЕ - СТАРИЯТ ЗАМЪК И НЕГОВИТЕ СТОПАНСКИ ПОСТРОЙКИКомплекс от недвижими имоти, изцяло ограден с каменни зидове в парк от 1ha 00a 29ca, достъпен през каретна порта, състоящ се от следното:Голям двор на улицата, обслужващ:1/ Основна къща, наречена "Старият замък", датираща от 1832 г.,
Тип 12, с жилищна площ от около 367 м2, състоящ се:- На партерен етаж (164м2):
Входно антре, коридор с достъп до градината, тоалетна, кухня, офис, хол, трапезария, коридор, билярдна зала, котелно помещение, изба към апартамента,
- На първи етаж (203м2 + 82м2 ролетна стая):
Коридор, 6 спални, едната от които има излаз към градината отзад, съблекалня с мивка, стая с мивка, тоалетна, баня, малка спалня, коридор с гардероб и бойлер, ролетна стая,
- На втория етаж:
Таванско помещение в три части и 2 камериерски стаи, неизолирани, неотопляеми.
- От лявата страна, прилежаща към основната къща:
Стар кокошарник с таванско помещение отгоре, плевня, поставена под прав ъгъл, стара стая, стари конюшни, голям гараж с достъп до задната градина, дърварник.2/ Стара пристройка, вдясно на входа на двора, с жилищна площ от около 128 м2, състояща се:- На партерния етаж (77м2): Вход в трапезария, кухня, коридор, 2 спални,
- На горния етаж (51м2): Площадка, коридор, 2 спални, таванско помещение с излаз към гълъбарника,
Прилежаща гълъбарник.
Мазета под комплекса.3/ Пристройка, изградена от камък, вляво на входа на двора, състояща се:
- 2 килии, 2 гаража и таванско помещение отгоре.
С разгъната застроена площ от 128 м2, записана в кадастрален план.4/ Мезонет, наречен "Maison du Jardinier", в много лошо състояние с площ от около 88 м2, в края на градината, "Информация за рисковете, на които е изложен този имот, е достъпна на уебсайта на Géorisques: https:// ... />
Контакт и информация:
Г-жа Ан Лор ПИНТО
Нотариална кантора на GUEUX
...
... 700 000 евро. 670 000 евро + такси за преговори. : 30 000 евро (т.е. 4,48% за плащане от купувача)\r\nИнформация за рисковете, на които е изложен този имот, е достъпна на уебсайта на Géorisques: ...