USD 2,008,814
2 r
5 bd

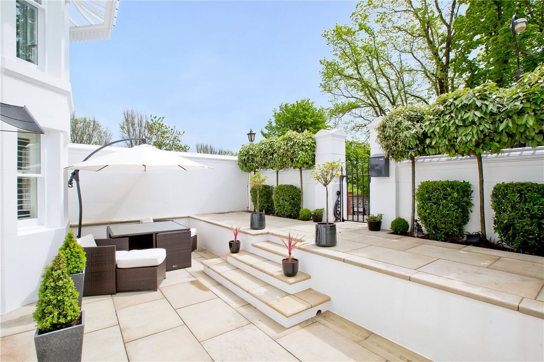

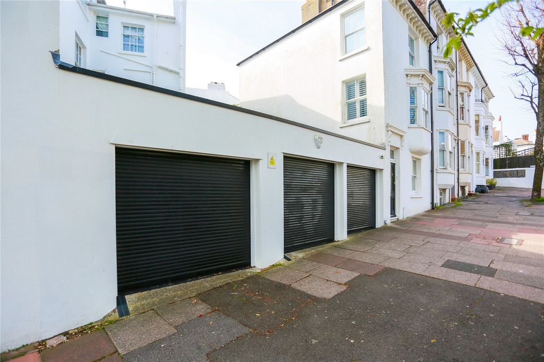

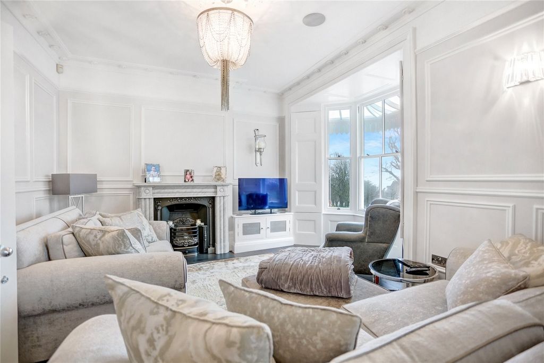
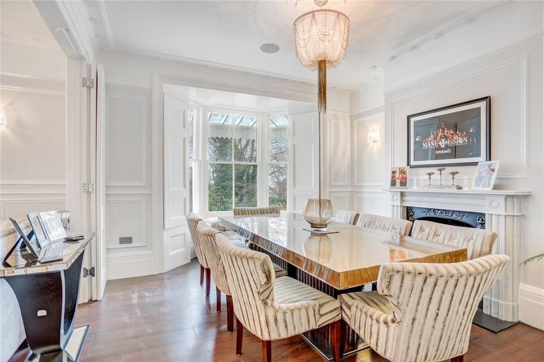


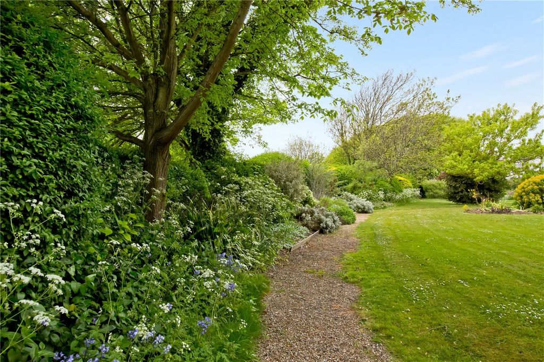
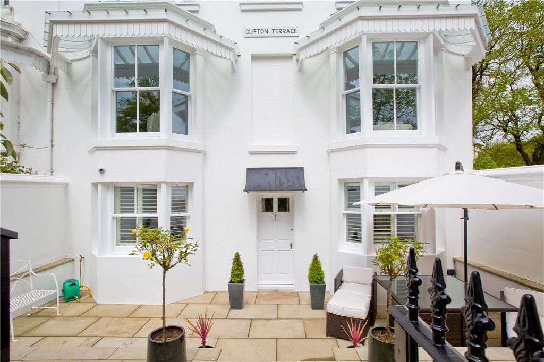
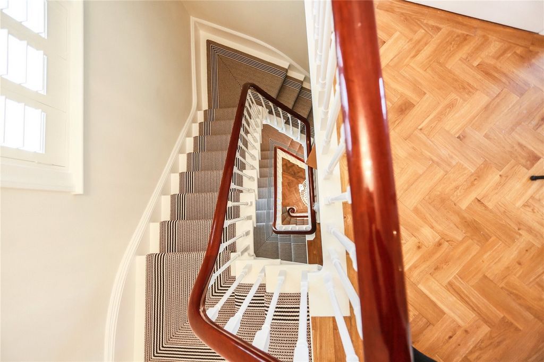
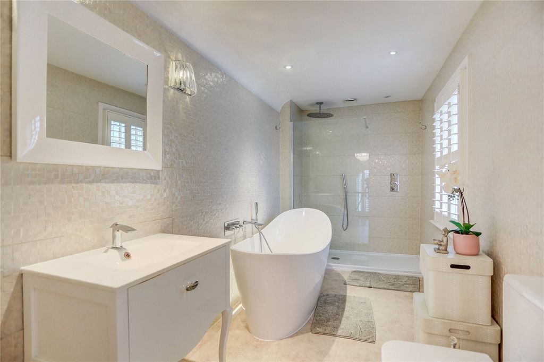
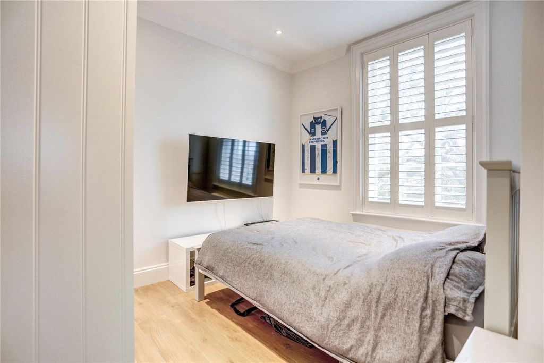
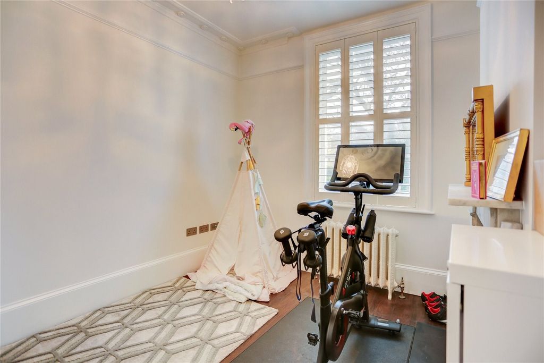


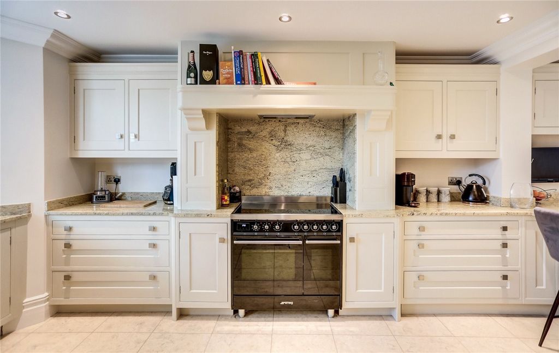

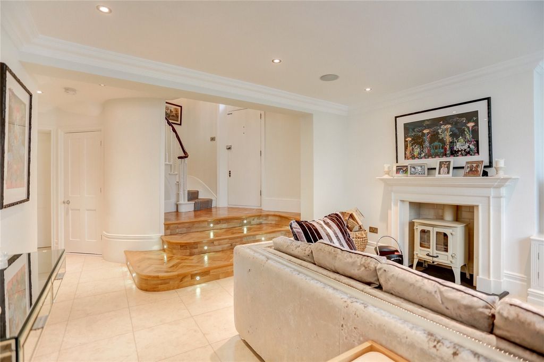

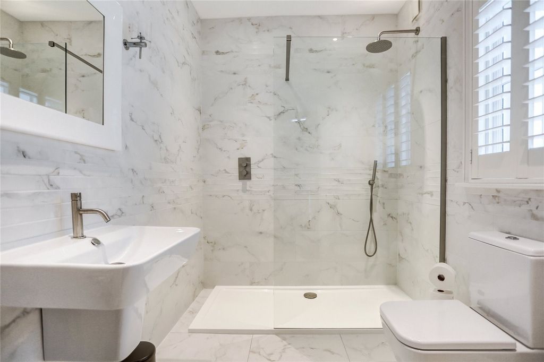
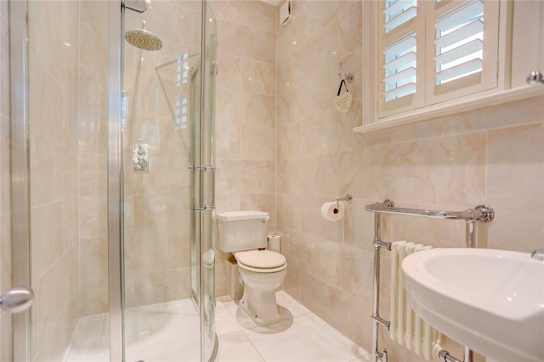
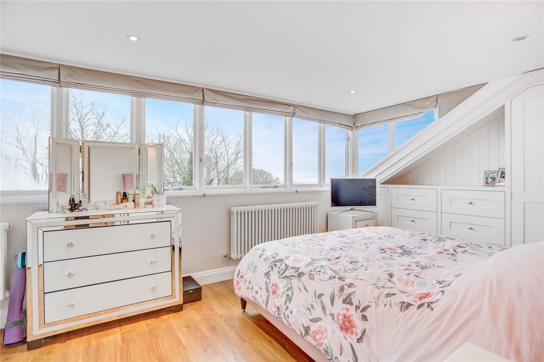
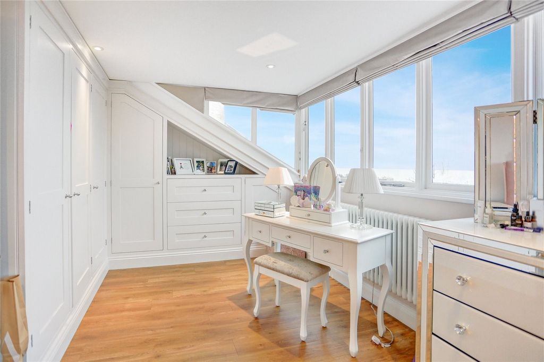
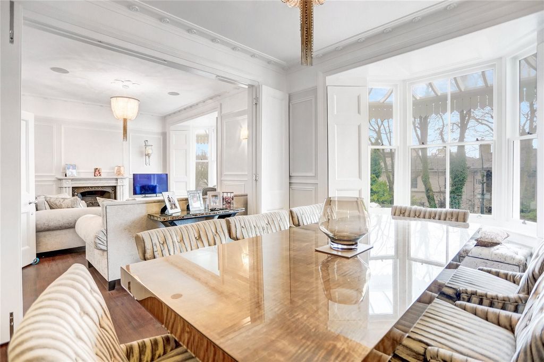
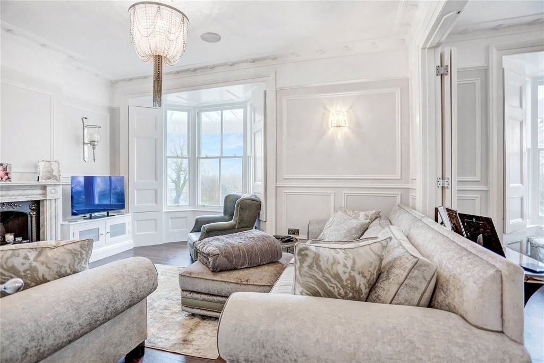
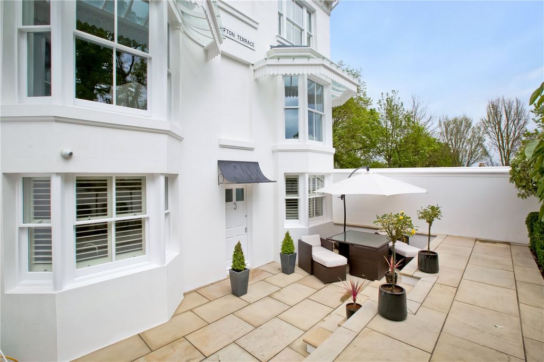
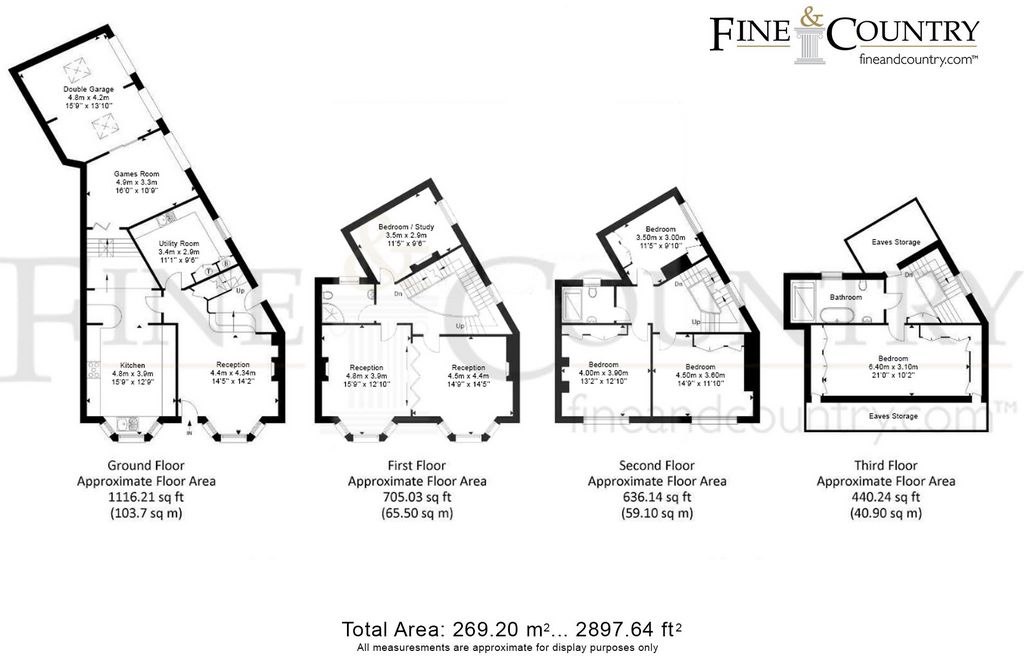
Upon arrival at this remarkable period, end of terrace house, the features of the first reception room immediately catch your eye; the parquet wood flooring, as well as the feature fireplace make a great first impression. As you continue through the house in to the kitchen, the south facing aspect provides an abundance of light in to this generously sized room. The layout of the kitchen promotes efficiency and accessibility through its elegant and clean design. The raised dining area, games room and utility room run adjacent to the kitchen, making the ground floor an innovative and multifunctional space, with large windows, providing natural light throughout.First Floor
The stunning staircase showcases the grand rooms leading off of it, with a spectacular chandelier at the very top. The second reception room spans the entire width of the property, making it an exceptional space for entertaining and relaxing. Its allure is only emphasised by the vast views across Clifton Gardens, down to the sea. In addition, there is a a good size bedroom or useful study at the rear of this landing, as well as a bathroom with a walk-in shower.Second Floor
Continuing to the second floor, there are a further three double bedrooms. Each room has thoughtfully arranged built-in cupboards and storage areas and make the most of natural light. This floor also boasts a family bathroom with a free-standing bath.Third Floor
The majestic master bedroom occupies the whole third floor. The idyllic nature of this room is accentuated by long, panelled dormer windows that span across the front of the room, offering stunning South facing views across the communal gardens, down to the sea. This room has the best of both worlds; the windows create a sense of openness, that immerses you in the surroundings of Clifton Terrace & Gardens, whilst the eaves at either side create a cosier setting. The master bedroom also benefits from an ensuite with a walk-in shower and free-standing bath, as well as a dressing room with a generous array of built in wardrobes.Broadband & Mobile Phone Coverage – Prospective buyers should check the Ofcom Checker website
Planning Permissions – Please check the local authority website for any planning permissions that may affect this property or properties close by.
Features:
- Garage
- Garden
- Terrace View more View less Rez-de-chaussée
Dès l’arrivée à cette période remarquable, fin de maison mitoyenne, les caractéristiques de la première salle de réception attirent immédiatement votre œil ; Le parquet ainsi que la cheminée font une excellente première impression. Au fur et à mesure que vous traversez la maison jusqu’à la cuisine, l’orientation sud fournit une abondance de lumière dans cette pièce aux dimensions généreuses. L’aménagement de la cuisine favorise l’efficacité et l’accessibilité grâce à son design élégant et épuré. La salle à manger surélevée, la salle de jeux et la buanderie sont adjacentes à la cuisine, faisant du rez-de-chaussée un espace innovant et multifonctionnel, avec de grandes fenêtres, apportant de la lumière naturelle partout.Rez-de-chaussée
Le magnifique escalier met en valeur les grandes pièces qui y mènent, avec un lustre spectaculaire tout en haut. La deuxième salle de réception s’étend sur toute la largeur de la propriété, ce qui en fait un espace exceptionnel pour se divertir et se détendre. Son attrait n’est souligné que par les vastes vues sur Clifton Gardens, jusqu’à la mer. De plus, il y a une chambre de bonne taille ou un bureau utile à l’arrière de ce palier, ainsi qu’une salle de bain avec une douche à l’italienne.Deuxième étage
En continuant vers le deuxième étage, il y a trois autres chambres doubles. Chaque chambre dispose d’armoires intégrées et d’espaces de rangement soigneusement agencés et tire le meilleur parti de la lumière naturelle. Cet étage dispose également d’une salle de bains familiale avec baignoire îlot.Troisième étage
La majestueuse chambre principale occupe tout le troisième étage. La nature idyllique de cette pièce est accentuée par de longues lucarnes à panneaux qui s’étendent sur l’avant de la pièce, offrant une vue imprenable sur les jardins communs, jusqu’à la mer. Cette chambre a le meilleur des deux mondes ; les fenêtres créent un sentiment d’ouverture, qui vous immerge dans les environs de Clifton Terrace & Gardens, tandis que les avant-toits de chaque côté créent un cadre plus confortable. La chambre principale bénéficie également d’une salle de bains attenante avec douche à l’italienne et baignoire îlot, ainsi que d’un dressing avec une généreuse gamme d’armoires encastrées.Couverture haut débit et téléphonie mobile – Les acheteurs potentiels doivent consulter le site Web Ofcom Checker
Permis de construire - Veuillez consulter le site Web de l’autorité locale pour toute autorisation de planification qui pourrait affecter cette propriété ou les propriétés à proximité.
Features:
- Garage
- Garden
- Terrace Ground Floor
Upon arrival at this remarkable period, end of terrace house, the features of the first reception room immediately catch your eye; the parquet wood flooring, as well as the feature fireplace make a great first impression. As you continue through the house in to the kitchen, the south facing aspect provides an abundance of light in to this generously sized room. The layout of the kitchen promotes efficiency and accessibility through its elegant and clean design. The raised dining area, games room and utility room run adjacent to the kitchen, making the ground floor an innovative and multifunctional space, with large windows, providing natural light throughout.First Floor
The stunning staircase showcases the grand rooms leading off of it, with a spectacular chandelier at the very top. The second reception room spans the entire width of the property, making it an exceptional space for entertaining and relaxing. Its allure is only emphasised by the vast views across Clifton Gardens, down to the sea. In addition, there is a a good size bedroom or useful study at the rear of this landing, as well as a bathroom with a walk-in shower.Second Floor
Continuing to the second floor, there are a further three double bedrooms. Each room has thoughtfully arranged built-in cupboards and storage areas and make the most of natural light. This floor also boasts a family bathroom with a free-standing bath.Third Floor
The majestic master bedroom occupies the whole third floor. The idyllic nature of this room is accentuated by long, panelled dormer windows that span across the front of the room, offering stunning South facing views across the communal gardens, down to the sea. This room has the best of both worlds; the windows create a sense of openness, that immerses you in the surroundings of Clifton Terrace & Gardens, whilst the eaves at either side create a cosier setting. The master bedroom also benefits from an ensuite with a walk-in shower and free-standing bath, as well as a dressing room with a generous array of built in wardrobes.Broadband & Mobile Phone Coverage – Prospective buyers should check the Ofcom Checker website
Planning Permissions – Please check the local authority website for any planning permissions that may affect this property or properties close by.
Features:
- Garage
- Garden
- Terrace Цокольный этаж
По прибытии в этот замечательный период, в конец дома с террасой, сразу бросаются в глаза черты первой приемной; Паркетный пол, а также камин производят отличное первое впечатление. По мере того, как вы продолжаете идти через дом к кухне, южная сторона обеспечивает обилие света в этой просторной комнате. Планировка кухни способствует эффективности и доступности благодаря элегантному и лаконичному дизайну. Приподнятая обеденная зона, игровая комната и подсобное помещение примыкают к кухне, что делает первый этаж инновационным и многофункциональным пространством с большими окнами, обеспечивающими естественное освещение.Первый этаж
Потрясающая лестница демонстрирует парадные комнаты, ведущие от нее, с впечатляющей люстрой на самом верху. Вторая гостиная занимает всю ширину дома, что делает его исключительным местом для развлечений и отдыха. Его очарование только подчеркивается обширными видами на Клифтон-Гарденс, вплоть до моря. Кроме того, в задней части этой лестничной площадки есть спальня хорошего размера или полезный кабинет, а также ванная комната с душевой кабиной.Второй этаж
Продолжая второй этаж, есть еще три спальни с двуспальными кроватями. В каждой комнате есть продуманные встроенные шкафы и места для хранения, что позволяет максимально использовать естественное освещение. На этом этаже также есть семейная ванная комната с отдельно стоящей ванной.Третий этаж
Величественная хозяйская спальня занимает весь третий этаж. Идиллический характер этой комнаты подчеркивается длинными, обшитыми панелями мансардными окнами, которые простираются через переднюю часть комнаты, откуда открывается потрясающий вид на юг на общие сады и море. В этом номере есть лучшее из обоих миров; окна создают ощущение открытости, которое погружает вас в окружение Clifton Terrace & Gardens, в то время как карнизы по обеим сторонам создают более уютную обстановку. В главной спальне также есть ванная комната с душевой кабиной и отдельно стоящей ванной, а также гардеробная с большим количеством встроенных шкафов.Широкополосный доступ в Интернет и покрытие мобильной связи – Потенциальные покупатели должны проверить веб-сайт Ofcom Checker
Разрешения на планирование – Пожалуйста, проверьте веб-сайт местных властей на наличие любых разрешений на планирование, которые могут повлиять на этот объект или объекты поблизости.
Features:
- Garage
- Garden
- Terrace Térreo
Ao chegar a este período notável, fim da casa do terraço, as características da primeira sala de recepção imediatamente chamam a sua atenção; O piso de madeira em parquet, bem como a lareira apresentam uma ótima primeira impressão. À medida que você continua pela casa até a cozinha, o aspecto voltado para o sul fornece uma abundância de luz neste quarto de tamanho generoso. O layout da cozinha promove eficiência e acessibilidade através de seu design elegante e clean. A sala de jantar elevada, a sala de jogos e a despensa funcionam adjacentes à cozinha, tornando o piso térreo um espaço inovador e multifuncional, com grandes janelas, proporcionando luz natural por toda parte.Primeiro Andar
A escadaria deslumbrante mostra os grandes quartos que levam para fora dela, com um lustre espetacular no topo. A segunda sala de recepção abrange toda a largura da propriedade, tornando-se um espaço excepcional para entreter e relaxar. Seu fascínio só é enfatizado pelas vastas vistas sobre Clifton Gardens, até o mar. Além disso, há um quarto de bom tamanho ou estudo útil na parte traseira deste pouso, bem como um banheiro com chuveiro ao nível do chão.Segundo Andar
Continuando para o segundo andar, há mais três quartos duplos. Cada quarto tem armários embutidos cuidadosamente organizados e áreas de armazenamento e aproveite ao máximo a luz natural. Este piso também possui uma casa de banho familiar com uma banheira independente.Terceiro Andar
O majestoso quarto principal ocupa todo o terceiro andar. A natureza idílica deste quarto é acentuada por longas janelas de dormitório com painéis que se estendem por toda a frente da sala, oferecendo vistas deslumbrantes viradas a sul sobre os jardins comuns, até ao mar. Este quarto tem o melhor dos dois mundos; as janelas criam uma sensação de abertura, que o mergulha nos arredores do Clifton Terrace & Gardens, enquanto os beirais de ambos os lados criam um ambiente mais acolhedor. O quarto principal também beneficia de uma casa de banho privativa com uma cabina de duche ao nível do chão e banheira independente, bem como uma sala de vestir com uma generosa variedade de roupeiros embutidos.Banda Larga & Cobertura de Telefonia Móvel – Os potenciais compradores devem verificar o site do Ofcom Checker
Permissões de planejamento – Verifique o site da autoridade local para obter quaisquer permissões de planejamento que possam afetar essa propriedade ou propriedades próximas.
Features:
- Garage
- Garden
- Terrace Erdgeschoß
Bei der Ankunft in dieser bemerkenswerten Zeit, am Ende des Reihenhauses, fallen Ihnen sofort die Merkmale des ersten Empfangsraums ins Auge; Der Parkettboden sowie der Kamin machen einen tollen ersten Eindruck. Wenn Sie durch das Haus in die Küche gehen, sorgt der nach Süden ausgerichtete Aspekt für viel Licht in diesem großzügigen Raum. Das Layout der Küche fördert Effizienz und Zugänglichkeit durch ihr elegantes und klares Design. Der erhöhte Essbereich, das Spielzimmer und der Hauswirtschaftsraum grenzen an die Küche und machen das Erdgeschoss zu einem innovativen und multifunktionalen Raum mit großen Fenstern, die durchgehend natürliches Licht bieten.Erster Stock
Die atemberaubende Treppe zeigt die großen Räume, die von ihr abgehen, mit einem spektakulären Kronleuchter ganz oben. Der zweite Empfangsraum erstreckt sich über die gesamte Breite des Anwesens und ist somit ein außergewöhnlicher Ort für Unterhaltung und Entspannung. Seine Anziehungskraft wird durch den weiten Blick über die Clifton Gardens bis hinunter zum Meer nur noch unterstrichen. Darüber hinaus gibt es auf der Rückseite dieses Treppenabsatzes ein großes Schlafzimmer oder ein nützliches Arbeitszimmer sowie ein Badezimmer mit ebenerdiger Dusche.Zweiter Stock
Im zweiten Stock befinden sich drei weitere Doppelzimmer. Jedes Zimmer verfügt über durchdacht angeordnete Einbauschränke und Stauräume und nutzt das natürliche Licht. Auf dieser Etage befindet sich auch ein Familienbadezimmer mit freistehender Badewanne.Dritter Stock
Das majestätische Hauptschlafzimmer nimmt die gesamte dritte Etage ein. Die Idylle dieses Zimmers wird durch lange, getäfelte Dachgauben unterstrichen, die sich über die Vorderseite des Zimmers erstrecken und einen atemberaubenden Blick nach Süden über die Gemeinschaftsgärten bis hinunter zum Meer bieten. Dieser Raum hat das Beste aus beiden Welten; Die Fenster schaffen ein Gefühl der Offenheit, das Sie in die Umgebung von Clifton Terrace & Gardens eintauchen lässt, während die Traufe auf beiden Seiten eine gemütlichere Umgebung schafft. Das Hauptschlafzimmer verfügt außerdem über ein eigenes Bad mit ebenerdiger Dusche und freistehender Badewanne sowie ein Ankleidezimmer mit einer großzügigen Auswahl an Einbauschränken.Breitband- und Mobilfunkabdeckung – Potenzielle Käufer sollten die Ofcom Checker-Website überprüfen
Baugenehmigungen – Bitte überprüfen Sie die Website der örtlichen Behörde auf Baugenehmigungen, die sich auf dieses Grundstück oder Grundstücke in der Nähe auswirken können.
Features:
- Garage
- Garden
- Terrace