USD 3,329,712
4 bd
5,320 sqft
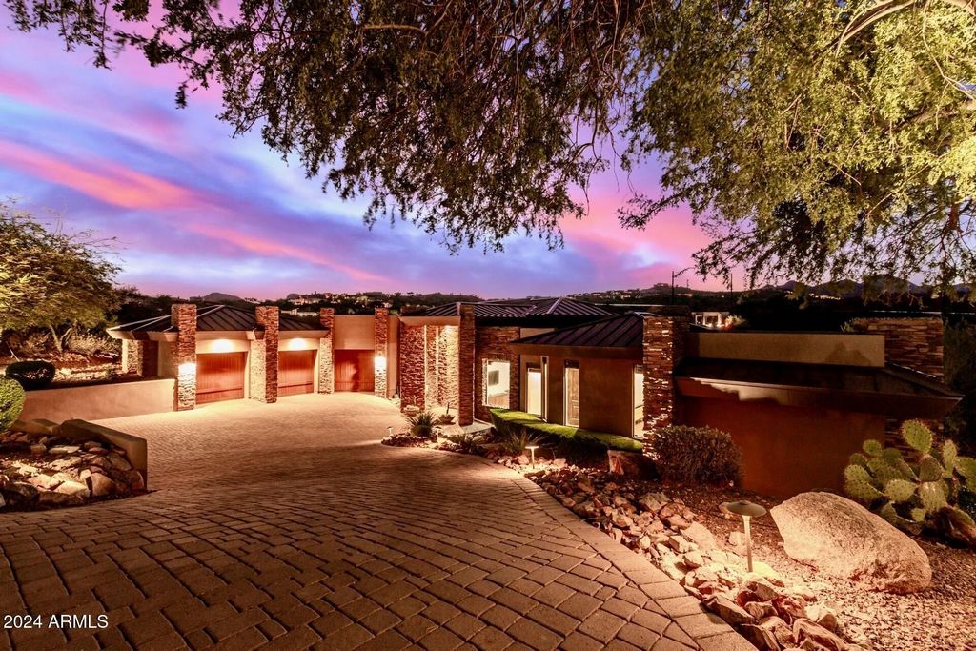
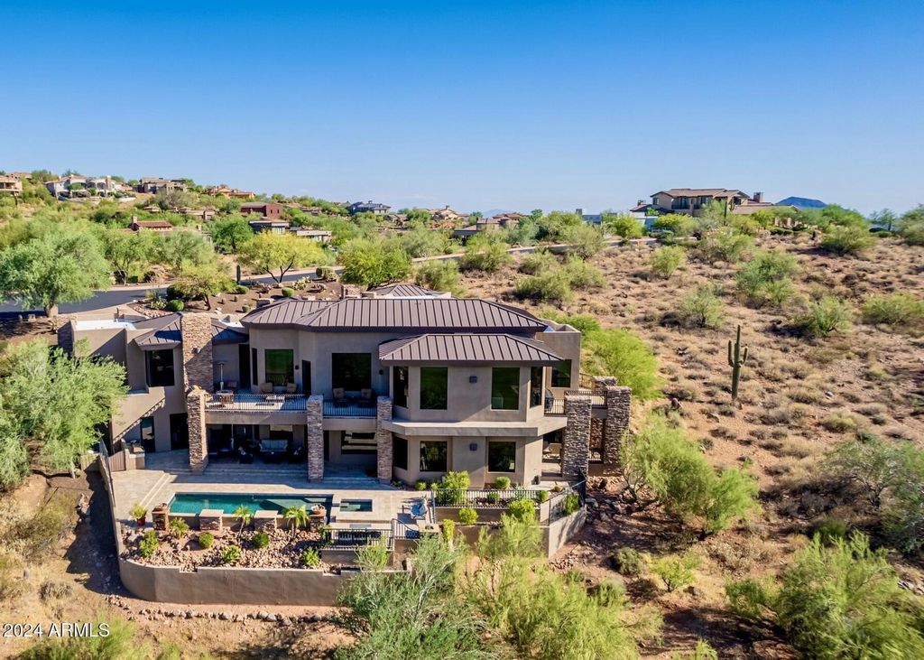
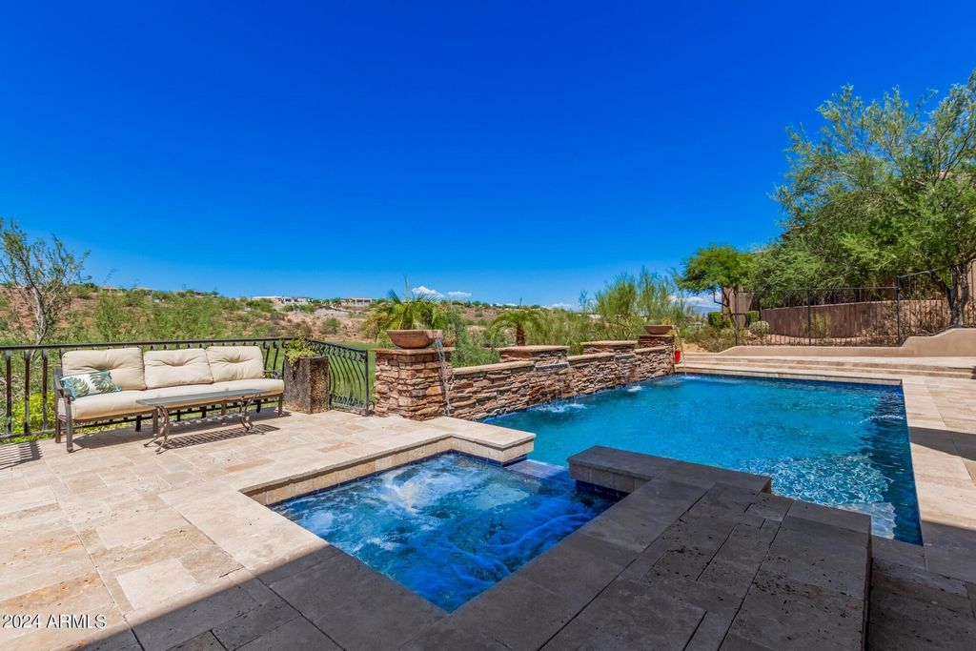
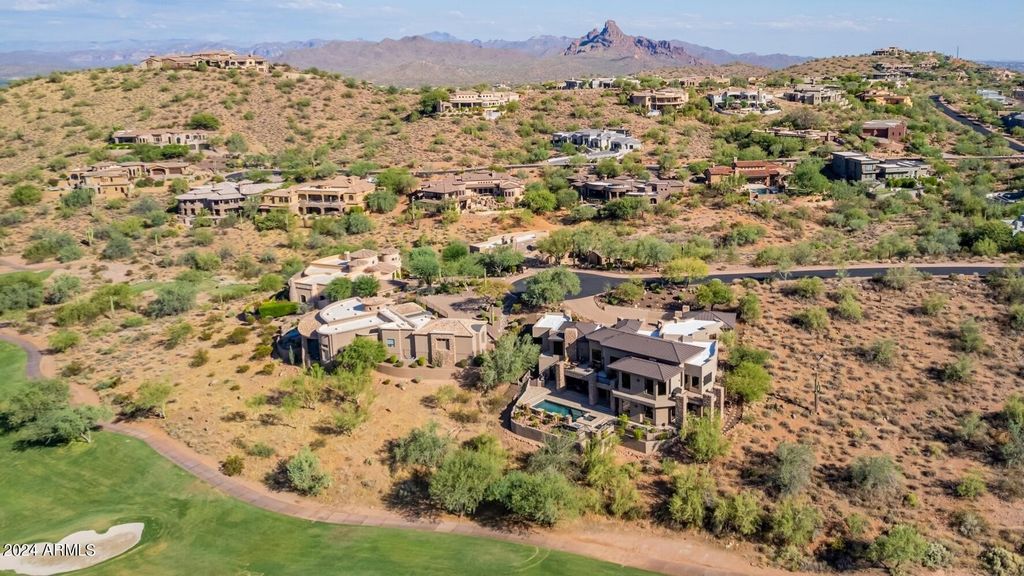
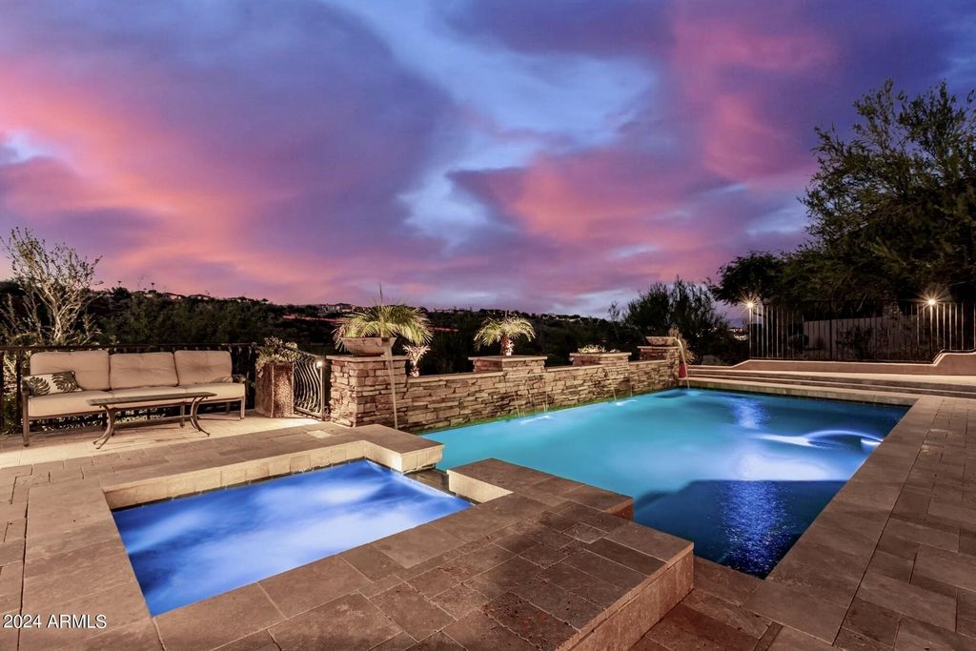
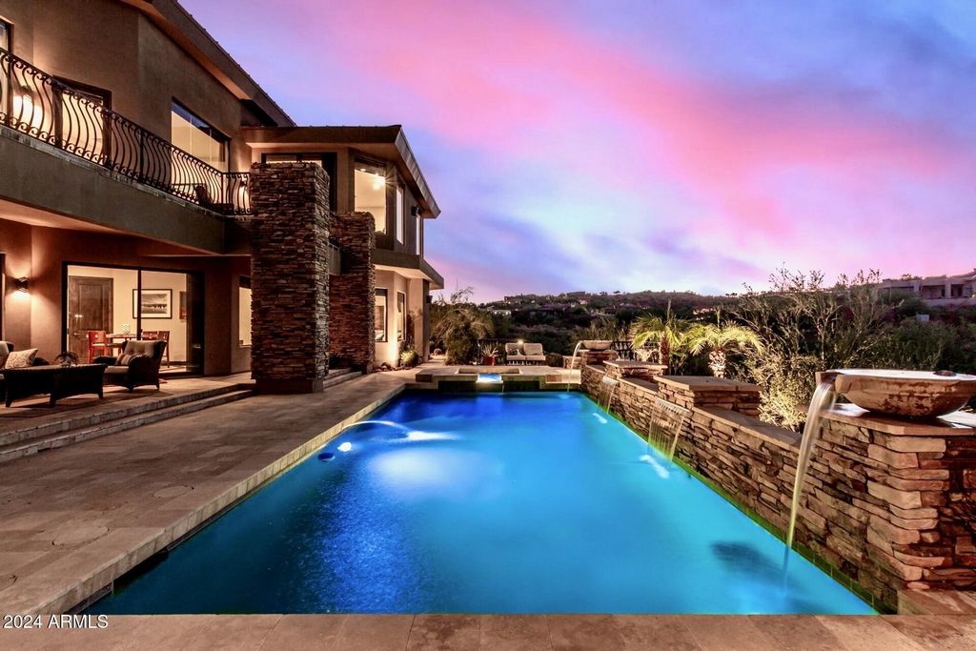
Features:
- Hot Tub
- Internet
- Balcony
- Terrace View more View less Experience the pinnacle of sophistication with this meticulously designed home, positioned alongside the 7th fairway of FireRock private golf course. North-South facing home embraces both luxury and comfort! Open concept chef's kitchen with Viking and Bosch appliances, gas stove cooking, double ovens, custom wood cabinetry, walk-in pantry, island, gas fireplace, plenty of mountain and golf views! Primary bedroom privately situated on this level along w/2 guest bedrooms, den and laundry. Lower level features 2nd primary bedroom, guest bedroom, 2nd family room, wet bar, wine room, theater, game room. Extend your party to the backyard resort featuring large covered patio, contemporary pool and spa, gas grill, gas fire pit, travertine patio and spectacular sunsets! See full list of upgrades! AC/WATER HEATERS/ROOF Water heater main level - Gas, 50 gallon (2020) Water heater lower level - Electric, 50 gallon (2019) First floor hot water recirculation system for quick hot water at faucets & showers 5 AC units (2 main level / 2 lower level / 1 garage) AC garage Senville mini-split (2024) Roof original standing seam metal, flat foam resealed (8/2024) Santec high-end luxury faucets, shower systems and tub fillers For reference visit: Widespread Lavatory Set - Santec 3 Natural gas interior fireplaces (main living / lower living / main primary bedroom ) 1 Natural gas fire pit Home is Wired for Alarm System Including Flow Sensor in Fire Sprinkler System BEDROOMS/BATHS 5 bedrooms, 6 1/2 baths. Each bedroom has an en suite bath (3 main / 2 lower) 2 bedrooms are primary suites - one main level, one lower level. 1/2 powder bath is located on main level KITCHEN - VIKING APPLIANCES Side by side refrigerator 48" Microwave Gas 8 burner cooktop 48" Range vent hood 48" Double ovens BOSCH 3 shelf dishwasher (2020) Water softener Reverse osmosis Large center granite island Custom staggered cabinets Very large walk-in pantry room LAUNDRY Washer Gas dryer BONUS: Wired for 230V dryer electrical outlet Upper and lower custom cabinets Utility sink Folding counter Located on the main level THEATER/OFFICE/DEN Theater is pre-wired for surround sound, projector and electric screen and/or flat screen TV, located on the lower level. Currently being used as office. Office/den, located on the main level WINDOW COVERINGS / CEILING FANS / FLOORING / DOORS Interior Hunter Douglas shades & curtains Exterior - 3 ball protector/sunscreens on west facing windows, living room, breakfast area Upgraded ceiling fans in main living area, primary bedroom, guest rooms, lower level outdoor dining area Hard wood & travertine tile flooring Solid wood interior doors WINE CELLAR & WET BAR Fully insulated with vapor barrier, insulated glass, locking door WhisperKool wine room refrigeration 200 +/- bottle storage Custom fabricated glass shelving in bar for bottle and glassware storage Wet bar offers sink, ASKO dishwasher, pendant & recessed lighting, stacked stone backdrop, granite counter, seating for 6 to 8 NOTE: There are 6 barstools now and 2 more could easily fit without being cramped Amana side by side refrigerator with ice/water in door FRONT AND BACKYARD Located on the 7th fairway, golf course & mountain views Modern contemporary pool/spa overlooks golf course Pool/Spa - Heated pool and spa, PebbleTec, water fall feature, automatic in-floor pool cleaning system, pump for cleaner, pump for spa jets, pump for water features Travertine paver patio surrounding pool & spa, custom iron fencing, gas fire pit Built-in Grand Turbo natural gas grill and island Expansive covered patio Night lighting, LED, soft white, 2 zones, full perimeter (Dark Sky Community) Landscape watering system 2-zone GARAGE/DRIVEWAY 3-Car garage with 8x8 custom Spanish style insulated roll-up garage doors 11' & 12 ceilings, depth 24', 8' tall x 8' wide Mini split AC Garage attic insulated to R30 Epoxy floor coating Expansive front paver driveway with plenty of space for guest parking EXTERIOR ELEVATION Stacked stone pillars Expansive paver driveway Rubbed bronze light sconce FURNITURE Much of the furniture is available to purchase on a separate bill of sale. For more information, ask for price breakout of furniture by room.
Features:
- Hot Tub
- Internet
- Balcony
- Terrace