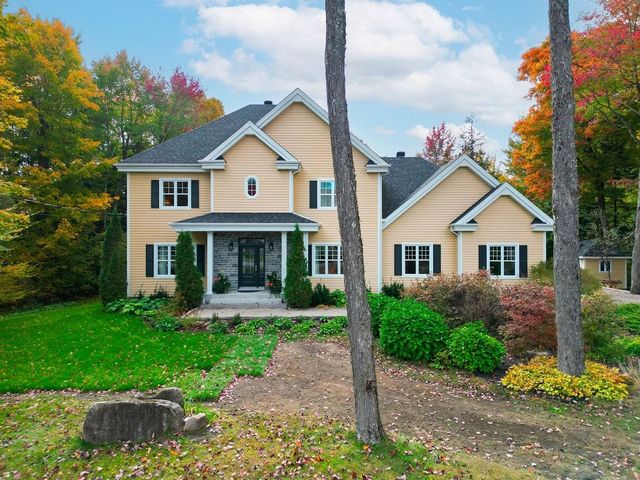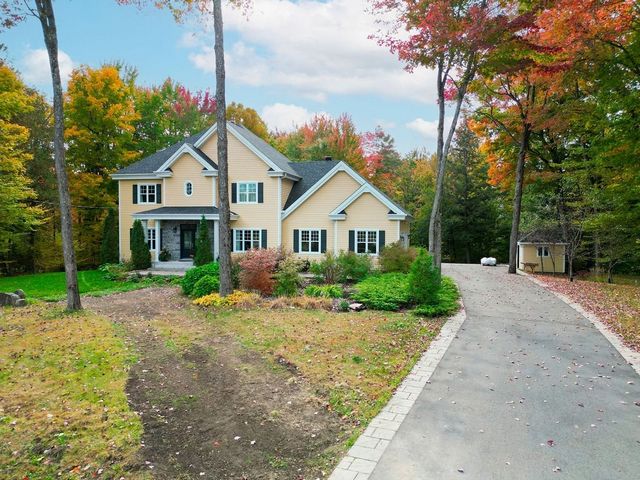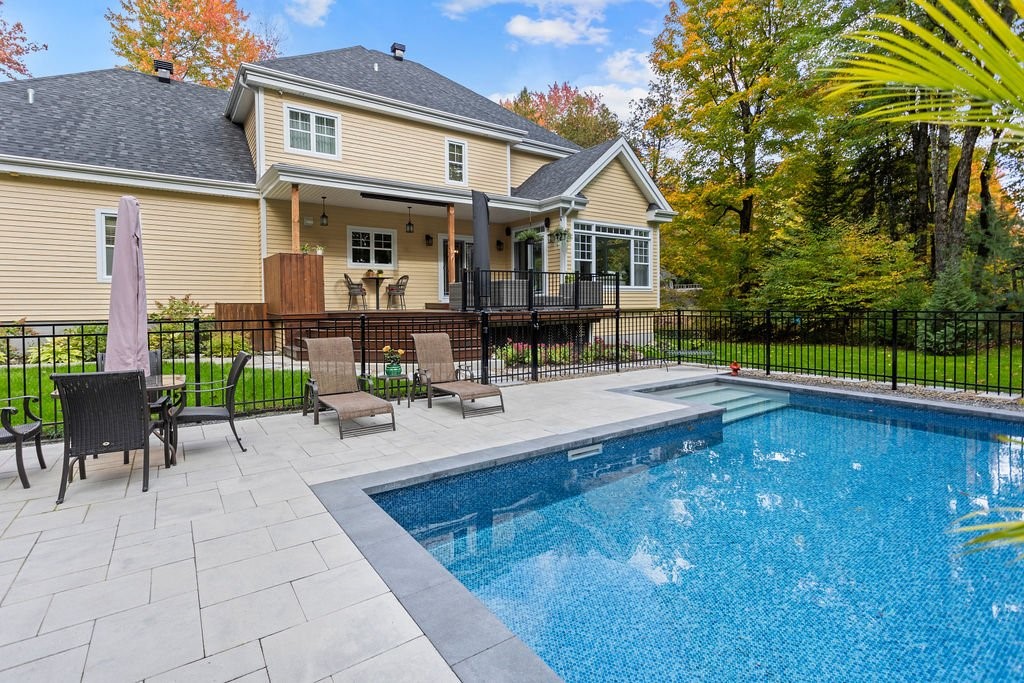PICTURES ARE LOADING...
House & Single-family home (For sale)
4 bd
2 ba
lot 46,220 sqft
Reference:
EDEN-T101362520
/ 101362520
Reference:
EDEN-T101362520
Country:
CA
City:
Saint-Colomban
Postal code:
J5K0C1
Category:
Residential
Listing type:
For sale
Property type:
House & Single-family home
Lot size:
46,220 sqft
Bedrooms:
4
Bathrooms:
2






-- EXCLUSIONS
-- View more View less **Bienvenue au 184 de l'Oiselet, une magnifique résidence située au coeur du prestigieux domaine Bonniebrook.**Dès votre arrivée, vous serez immédiatement séduit par l'attention méticuleuse portée aux détails, tant par l'entretien soigné de cette propriété que par l'aménagement extérieur réfléchi, conçu pour préserver la nature boisée environnante tout en garantissant intimité et luminosité à ses occupants.À l'intérieur, un grand hall d'entrée fermé offre un accueil chaleureux à vos visiteurs avant de les inviter à découvrir l'intérieur de la maison. En franchissant le seuil, vous serez émerveillé par le majestueux escalier menant à l'étage, et profiterez d'une vue d'ensemble sur la salle à manger, une partie de la cuisine, le salon et un espace boudoir où un piano est harmonieusement installé.Le salon, doté d'un foyer au gaz, crée une atmosphère feutrée et chaleureuse, idéale pour les belles soirées d'automne et d'hiver. La disposition des pièces favorise les échanges, permettant de converser aisément avec les invités dans le boudoir tout en profitant de la verrière qui offre une vue spectaculaire sur les arbres et une partie de la cour.De la salle à manger, un garde-manger ingénieux vous sépare de la cuisine entièrement équipée d'électroménagers Fisher & Paykel, véritables symboles de luxe et de qualité, tous inclus dans votre achat. L'espace dinette, bien éclairé et convivial, est parfait pour vos petits déjeuners en semaine. De plus, un accès direct au garage facilitera vos retours de courses.Le rez-de-chaussée comprend également une salle d'eau et une salle de lavage parfaitement aménagées.À l'étage, l'époustouflante chambre des maîtres, avec son aménagement astucieux et sa salle de bain privée, saura répondre à votre besoin d'intimité et d'espace, tout en offrant une vue imprenable sur la cour avant et arrière. Deux autres chambres, dotées de walk-in, ainsi qu'une seconde salle de bain, peuvent servir de bureau, de salle de gym, ou accueillir des enfants et des invités.Au sous-sol, une splendide cave à vin vitrée, accompagnée d'une salle familiale ouverte, vous permettra de rêver aux soirées festives ou aux rassemblements entre amis. Une quatrième chambre est également aménagée, avec la possibilité d'ajouter une salle de bain supplémentaire selon vos besoins.La salle mécanique abrite un système géothermique, deux chauffe-eau, un échangeur d'air, ainsi que tous les équipements nécessaires au bon fonctionnement de la maison.Un garage, dit « double » mais qui est en réalité est beaucoup plus grand, complète ce bien.À l'arrière, la cour magnifiquement aménagée vous séduira avec sa piscine en béton, sa terrasse, son balcon couvert avec cuisine d'été et barbecue Sizzler, ainsi qu'un gazebo éclairé. Un chemin d'accès bien conçu mène à la plage privée sur la rivière, parfaite pour les baignades estivales des enfants et pour saluer les kayaks lors des belles journées ensoleillées INCLUSIONS
Installation permanente de chauffe, de climatisation et d'éclairage, réfrigérateur, four encastré, plaque de cuisson, lave-vaiselle et micro-onde, tous de marque Fisher and Paykel, 5 pairs de haut-parleurs Paradigm, Haut-parleur extérieur BOSE, BBQ encastré Sizzler, stores, rideaux, laveuse et sécheuse, gazebo et éclairage, cave à vin complète, système d'alarme, caméras extérieures, quai en aluminium pour la rivière, EXCLUSIONS
Rideaux salle de bain et chambre de maîtres, bouteilles de vins de la cave à vin. Welcome to 184 de l'Oiselet, a stunning residence located in the heart of the prestigious Bonniebrook estate.Upon your arrival, you will be immediately captivated by the meticulous attention to detail, from the well-maintained property and this year's fresh exterior paint to the thoughtfully designed landscaping that preserves the surrounding wooded nature while ensuring privacy and brightness for its occupants.Inside, a spacious enclosed entrance hall warmly welcomes your visitors before inviting them to explore the interior of the home. As you step over the threshold, you will be amazed by the majestic staircase leading to the upper floor, and you will enjoy an overview of the dining room, part of the kitchen, the living room, and a boudoir area where a piano is harmoniously placed.The living room, featuring a gas fireplace, creates a cozy and warm atmosphere, perfect for beautiful autumn and winter evenings. The layout of the rooms encourages interaction, allowing for easy conversation with guests in the boudoir while enjoying the glassed-in area that offers a spectacular view of the trees and part of the yard.From the dining room, a clever pantry separates you from the fully equipped kitchen featuring Fisher & Paykel appliances, true symbols of luxury and quality, all included in your purchase. The well-lit, inviting breakfast nook is perfect for your weekday breakfasts. Additionally, direct access to the garage makes returning from shopping easier.The ground floor also includes a well-appointed half-bath and laundry room.Upstairs, the breathtaking master bedroom, with its clever layout and private bathroom, will meet your needs for privacy and space while offering stunning views of both the front and back yards. Two additional bedrooms, equipped with walk-in closets, as well as a second bathroom, can serve as an office, gym, or accommodate children and guests.In the basement, a splendid glassed-in wine cellar, accompanied by an open family room, will allow you to dream of festive evenings or gatherings with friends. A fourth bedroom is also set up, with the possibility of adding an additional bathroom according to your needs.The mechanical room houses a geothermal system, two water heaters, an air exchanger, and all the necessary equipment for the home's proper functioning.A garage, labeled as "double" but actually much larger, completes this property.At the back, the beautifully landscaped yard will charm you with its concrete pool, terrace, covered balcony with summer kitchen and Sizzler barbecue, as well as a lit gazebo. A well-designed pathway leads to the private beach on the river, perfect for the kids' summer swims and for launching kayaks on sunny days.Come visit this little slice of paradise; you won't be disappointed! INCLUSIONS
-- EXCLUSIONS
--