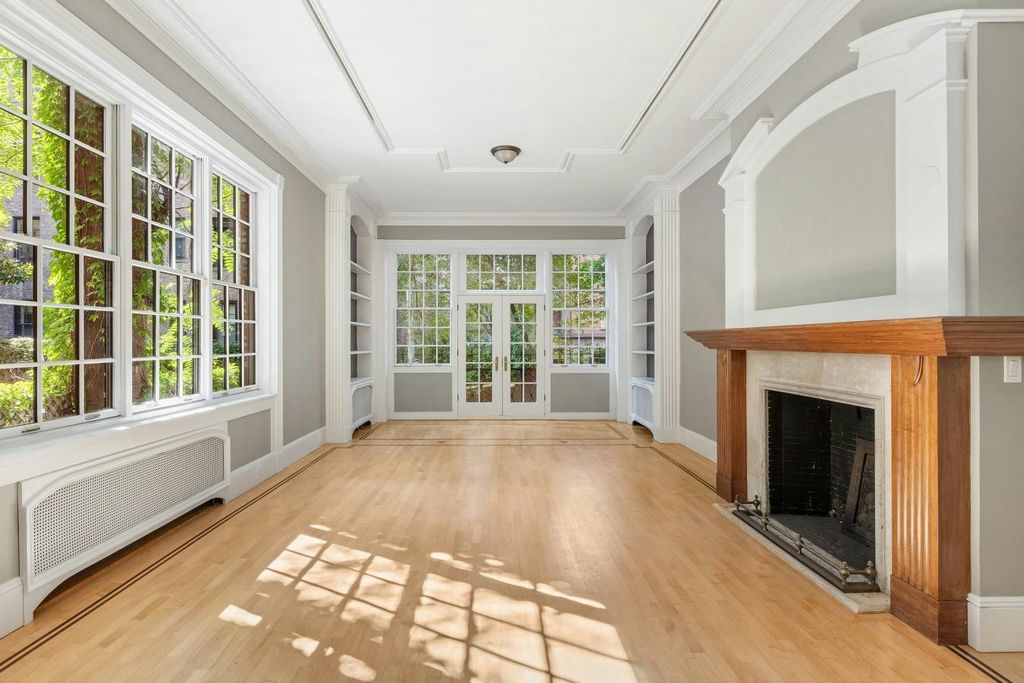USD 24,776,447
15 r
15 bd




