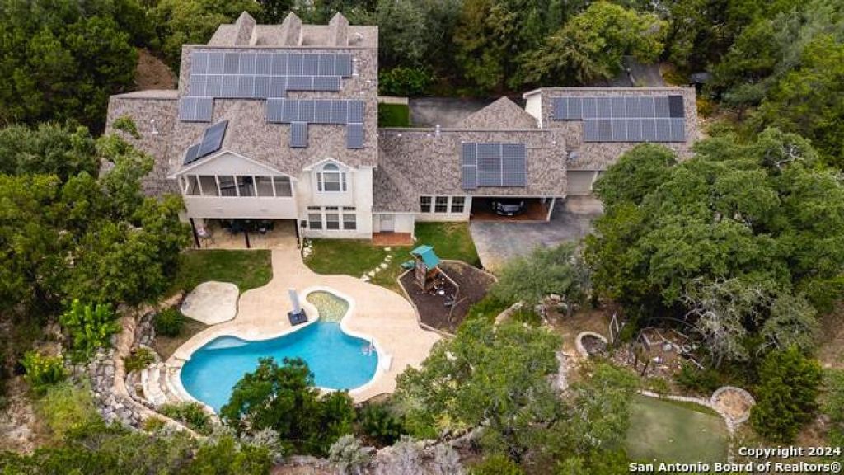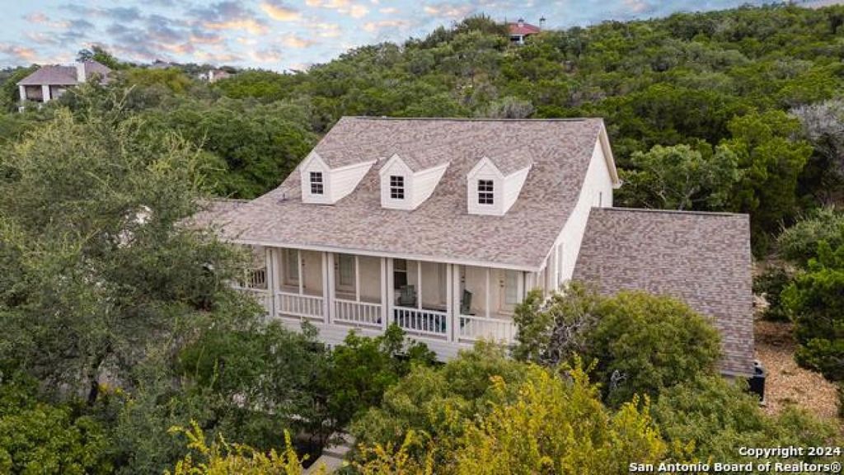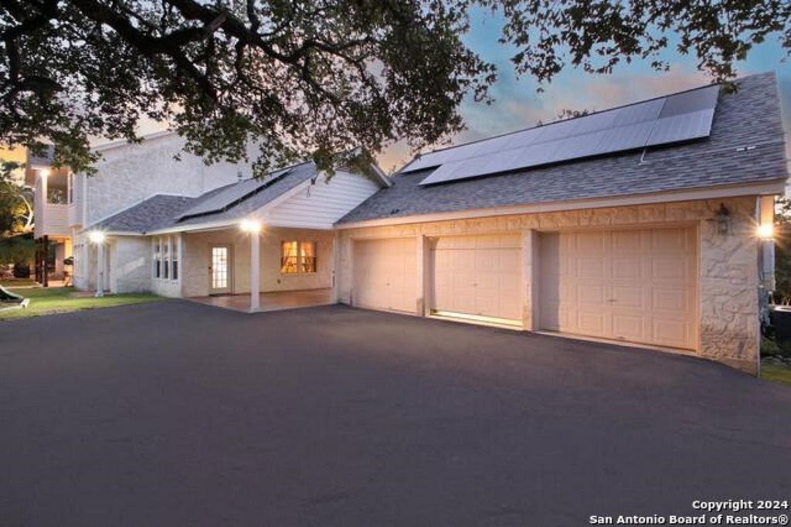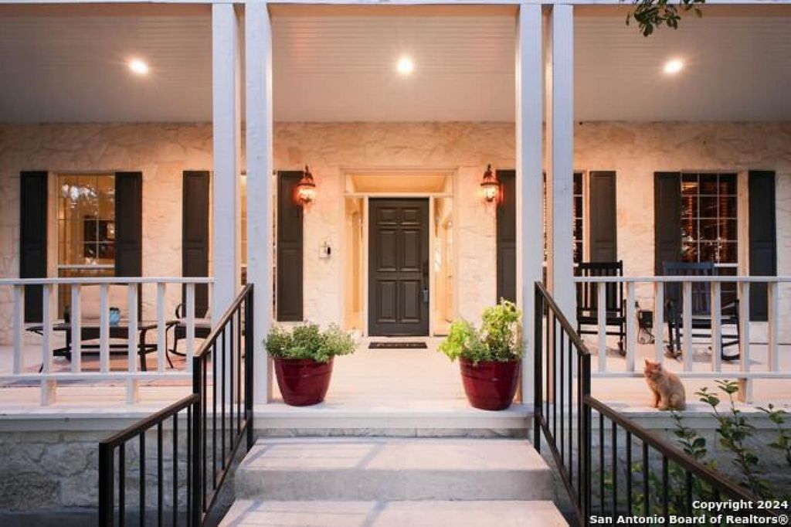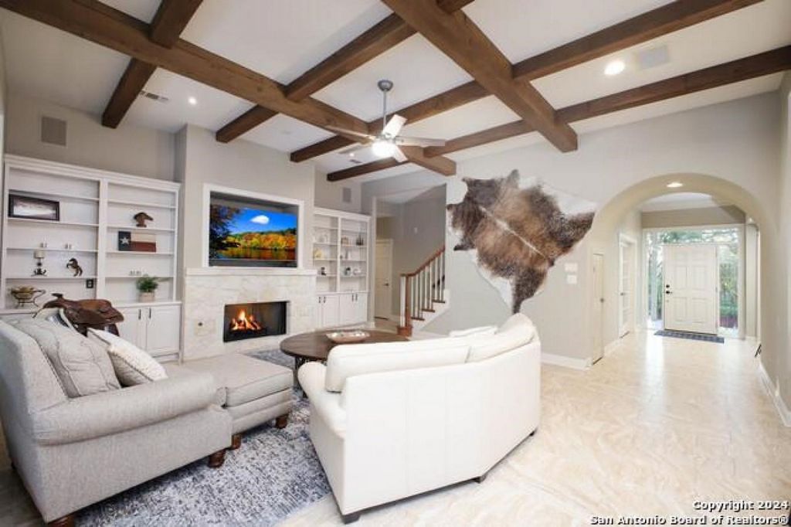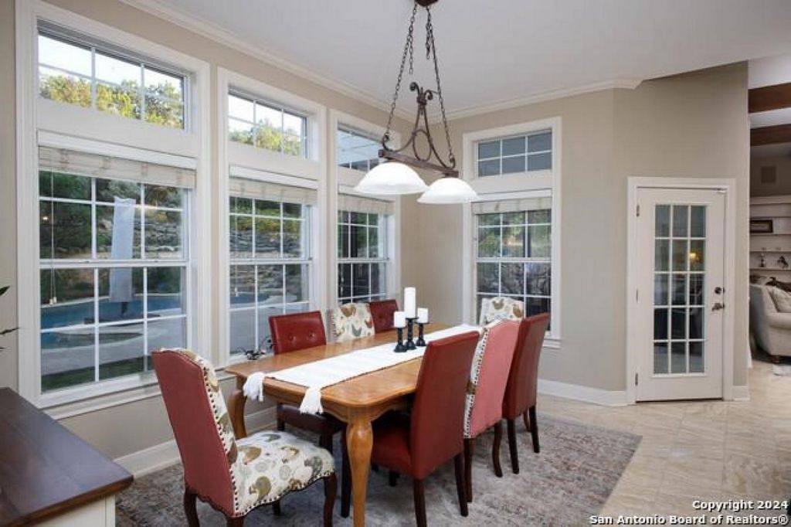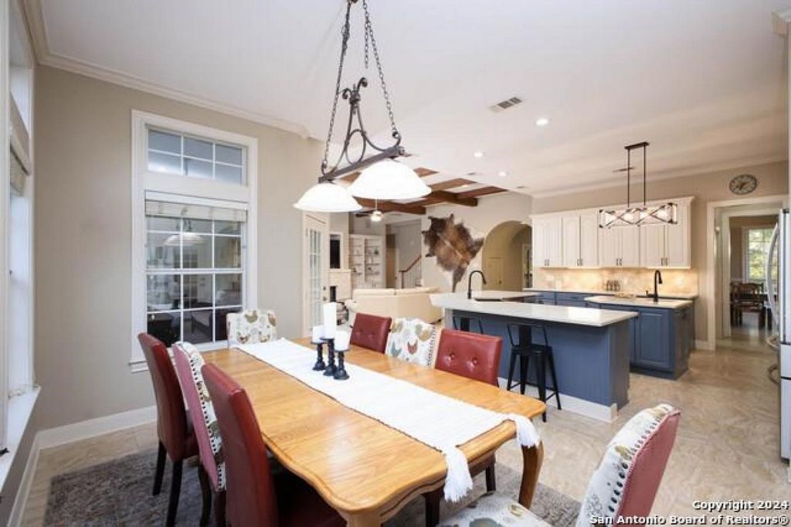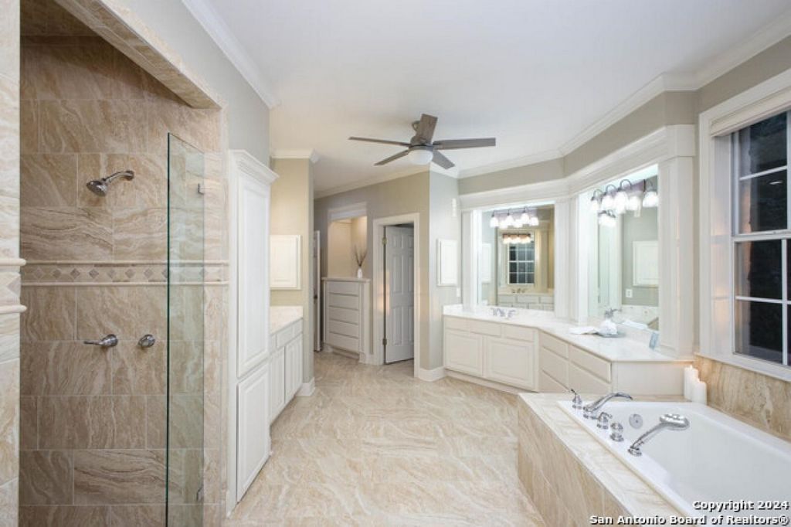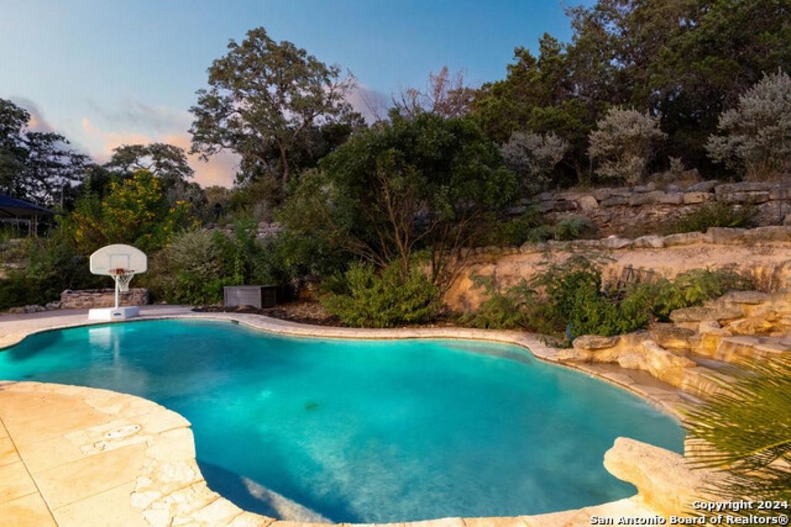PICTURES ARE LOADING...
House & single-family home for sale in Grey Forest
USD 1,078,309
House & Single-family home (For sale)
Reference:
EDEN-T101515476
/ 101515476
Refined Luxury in Cross Mountain Ranch. Welcome to this custom Greg Lewis home, a secluded sanctuary nestled within the prestigious Cross Mountain Ranch of Leon Springs. Set on over 2 private acres, this 5-bedroom, 4-bathroom estate offers an exquisite blend of elegance and tranquility. As you pass through the private gated entrance, you'll be greeted by an expansive front porch and second-floor balconies, setting the tone for the grandeur that awaits inside. The timeless architecture and thoughtfully designed spaces create an inviting atmosphere from the very first step. At the heart of the home lies the stunning chef's kitchen, featuring custom cabinetry, a large island, a gas cooktop, double ovens, two hammered copper sinks (including a gorgeous apron front), and travertine tile backsplashes. With a bar designed to accommodate an entire gathering, this space flows seamlessly into the living areas-ideal for both entertaining and family moments. The butlers pantry, a wine refrigerator, adds to the home's luxurious functionality. The main-level master suite is a private retreat, boasting direct access to the patio and pool. Indulge in the spa-inspired ensuite with dual walk-in closets, built-in dressers, a garden tub, walk-in shower, and separate vanities. An additional first-floor bedroom and full bath provide added convenience, perfect for accommodating guests. Step outside to enjoy resort-style living. The sparkling pool, with its serene beach entry and cascading waterfall, is the centerpiece of this outdoor oasis. From the covered patio to the second-floor balconies, every space offers stunning views of the meticulously landscaped grounds. For the golf enthusiast, a private 300-square-foot putting green-crafted with synthetic turf for year-round enjoyment-provides a personal retreat amid lush greenery. The home also features a state-of-the-art solar panel system, installed in 2016, with a 17.64 kWh capacity. This eco-friendly addition ensures reduced electricity bills while supporting a greener future. Upstairs, three spacious bedrooms, including a Jack-and-Jill bathroom, and an enormous game room offer privacy and entertainment space for all. Two second-floor balconies provide sweeping scenic views, ideal for moments of relaxation. Additional highlights include a large utility room, a mudroom with a faucet and drain, a butler's pantry, a walk-in pantry, and an oversized three-car garage with built-in storage. This estate effortlessly combines luxury, privacy, and sustainability, offering a lifestyle that caters to the most discerning of buyers. Priced at $1,075,000, this home represents one of San Antonio's finest real estate opportunities.
View more
View less
Raffinierter Luxus auf der Cross Mountain Ranch. Willkommen in diesem maßgeschneiderten Haus von Greg Lewis, einem abgelegenen Refugium inmitten der prestigeträchtigen Cross Mountain Ranch von Leon Springs. Dieses Anwesen mit 5 Schlafzimmern und 4 Bädern liegt auf über 2 Hektar und bietet eine exquisite Mischung aus Eleganz und Ruhe. Wenn Sie durch den privaten, bewachten Eingang gehen, werden Sie von einer weitläufigen Veranda und Balkonen im zweiten Stock begrüßt, die den Ton für die Pracht angeben, die Sie im Inneren erwartet. Die zeitlose Architektur und die durchdacht gestalteten Räume schaffen vom ersten Schritt an eine einladende Atmosphäre. Im Herzen des Hauses befindet sich die atemberaubende Küche des Küchenchefs mit maßgefertigten Schränken, einer großen Insel, einem Gaskochfeld, Doppelöfen, zwei gehämmerten Kupferspülen (einschließlich einer wunderschönen Schürzenfront) und Travertinfliesenrückwänden. Mit einer Bar, die Platz für eine ganze Versammlung bietet, geht dieser Raum nahtlos in die Wohnbereiche über - ideal für unterhaltsame und familiäre Momente. Die Butler-Speisekammer, ein Weinkühlschrank, trägt zur luxuriösen Funktionalität des Hauses bei. Die Master-Suite auf der Hauptebene ist ein privater Rückzugsort mit direktem Zugang zur Terrasse und zum Pool. Gönnen Sie sich ein vom Spa inspiriertes Bad mit zwei begehbaren Kleiderschränken, eingebauten Kommoden, einer Gartenbadewanne, einer ebenerdigen Dusche und separaten Waschtischen. Ein zusätzliches Schlafzimmer im ersten Stock und ein komplettes Bad bieten zusätzlichen Komfort, perfekt für die Unterbringung von Gästen. Treten Sie nach draußen, um das Leben im Resort-Stil zu genießen. Der glitzernde Pool mit seinem ruhigen Strandzugang und dem kaskadierenden Wasserfall ist das Herzstück dieser Outdoor-Oase. Von der überdachten Terrasse bis zu den Balkonen im zweiten Stock bietet jeder Raum einen atemberaubenden Blick auf das sorgfältig angelegte Gelände. Für den Golfbegeisterten bietet ein privates, 300 Quadratmeter großes Putting Green, das mit Kunstrasen für den ganzjährigen Genuss gestaltet wurde, einen persönlichen Rückzugsort inmitten von üppigem Grün. Das Haus verfügt außerdem über ein hochmodernes Solarmodulsystem, das 2016 installiert wurde und eine Kapazität von 17,64 kWh hat. Diese umweltfreundliche Ergänzung sorgt für reduzierte Stromrechnungen und unterstützt gleichzeitig eine grünere Zukunft. Im Obergeschoss bieten drei geräumige Schlafzimmer, darunter ein Jack-and-Jill-Badezimmer, und ein riesiges Spielzimmer Privatsphäre und Unterhaltungsraum für alle. Zwei Balkone im zweiten Stock bieten einen atemberaubenden Ausblick, ideal für Momente der Entspannung. Zu den weiteren Highlights gehören ein großer Hauswirtschaftsraum, ein Schmutzraum mit Wasserhahn und Abfluss, eine Butler-Speisekammer, eine begehbare Speisekammer und eine übergroße Garage für drei Autos mit eingebautem Stauraum. Dieses Anwesen kombiniert mühelos Luxus, Privatsphäre und Nachhaltigkeit und bietet einen Lebensstil, der den anspruchsvollsten Käufern gerecht wird. Mit einem Preis von 1.075.000 US-Dollar stellt dieses Haus eine der besten Immobilienmöglichkeiten in San Antonio dar.
Refined Luxury in Cross Mountain Ranch. Welcome to this custom Greg Lewis home, a secluded sanctuary nestled within the prestigious Cross Mountain Ranch of Leon Springs. Set on over 2 private acres, this 5-bedroom, 4-bathroom estate offers an exquisite blend of elegance and tranquility. As you pass through the private gated entrance, you'll be greeted by an expansive front porch and second-floor balconies, setting the tone for the grandeur that awaits inside. The timeless architecture and thoughtfully designed spaces create an inviting atmosphere from the very first step. At the heart of the home lies the stunning chef's kitchen, featuring custom cabinetry, a large island, a gas cooktop, double ovens, two hammered copper sinks (including a gorgeous apron front), and travertine tile backsplashes. With a bar designed to accommodate an entire gathering, this space flows seamlessly into the living areas-ideal for both entertaining and family moments. The butlers pantry, a wine refrigerator, adds to the home's luxurious functionality. The main-level master suite is a private retreat, boasting direct access to the patio and pool. Indulge in the spa-inspired ensuite with dual walk-in closets, built-in dressers, a garden tub, walk-in shower, and separate vanities. An additional first-floor bedroom and full bath provide added convenience, perfect for accommodating guests. Step outside to enjoy resort-style living. The sparkling pool, with its serene beach entry and cascading waterfall, is the centerpiece of this outdoor oasis. From the covered patio to the second-floor balconies, every space offers stunning views of the meticulously landscaped grounds. For the golf enthusiast, a private 300-square-foot putting green-crafted with synthetic turf for year-round enjoyment-provides a personal retreat amid lush greenery. The home also features a state-of-the-art solar panel system, installed in 2016, with a 17.64 kWh capacity. This eco-friendly addition ensures reduced electricity bills while supporting a greener future. Upstairs, three spacious bedrooms, including a Jack-and-Jill bathroom, and an enormous game room offer privacy and entertainment space for all. Two second-floor balconies provide sweeping scenic views, ideal for moments of relaxation. Additional highlights include a large utility room, a mudroom with a faucet and drain, a butler's pantry, a walk-in pantry, and an oversized three-car garage with built-in storage. This estate effortlessly combines luxury, privacy, and sustainability, offering a lifestyle that caters to the most discerning of buyers. Priced at $1,075,000, this home represents one of San Antonio's finest real estate opportunities.
Reference:
EDEN-T101515476
Country:
US
City:
San Antonio
Postal code:
78255
Category:
Residential
Listing type:
For sale
Property type:
House & Single-family home
Property size:
4,576 sqft
Rooms:
4
Bedrooms:
4
Bathrooms:
5
