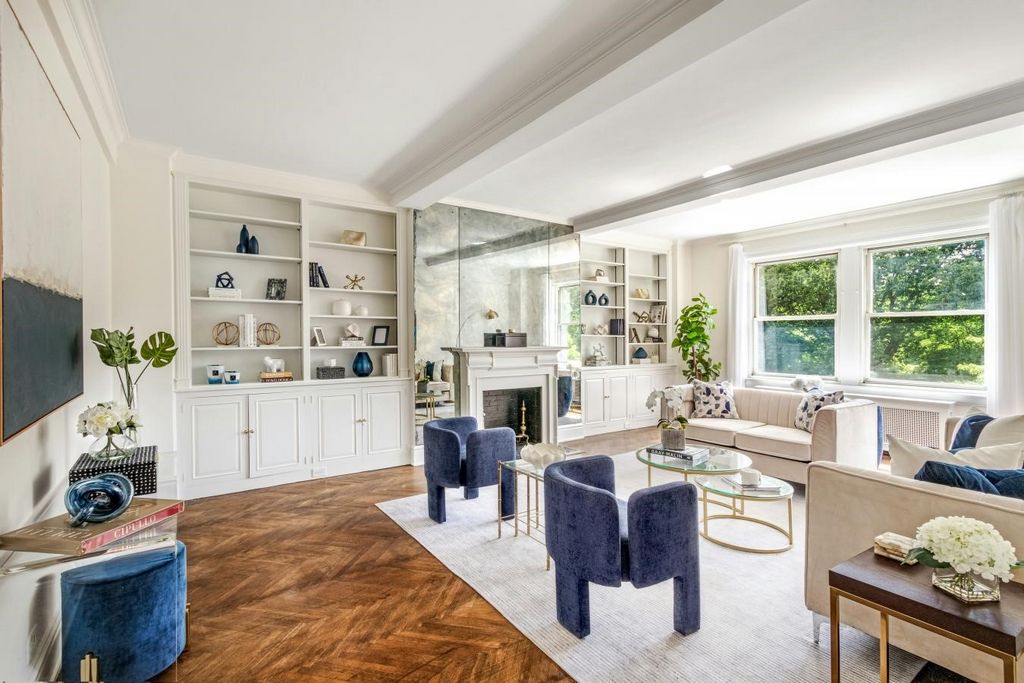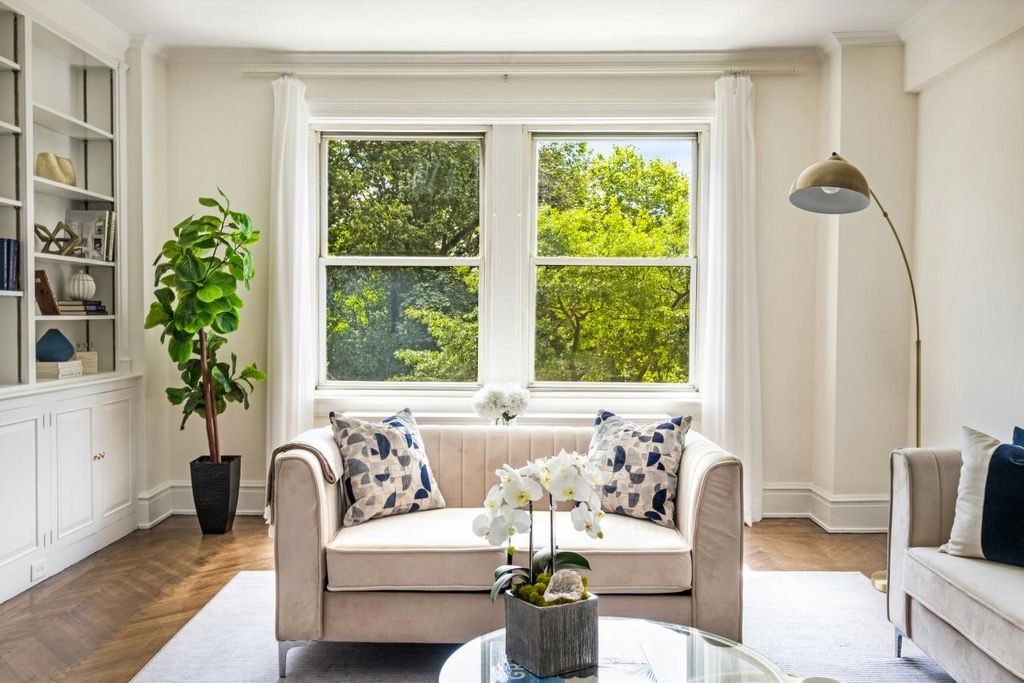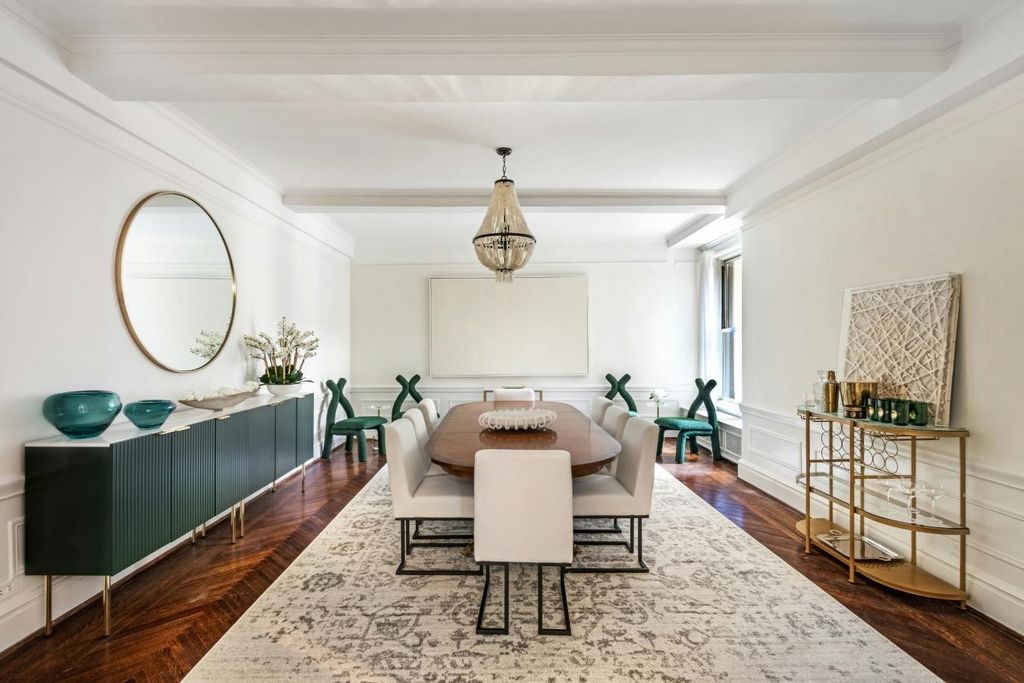USD 5,948,077
USD 6,048,977
USD 4,535,472
USD 4,616,192
USD 6,048,977
4 r
4 bd
USD 4,237,815
3 r
3 bd




