USD 1,465,878
USD 2,057,658
USD 1,845,920
USD 1,628,753
3 bd
1,701 sqft
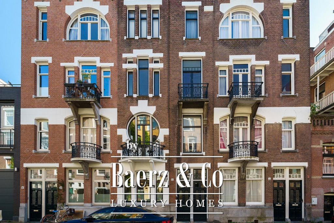
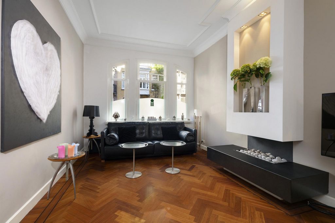
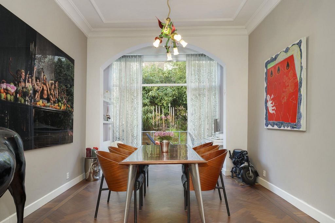
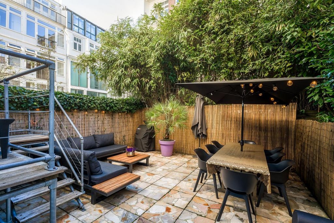
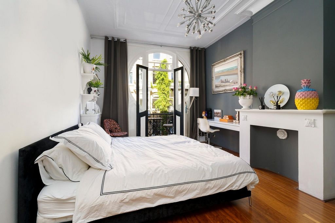
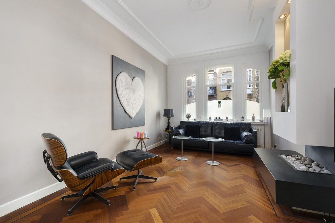
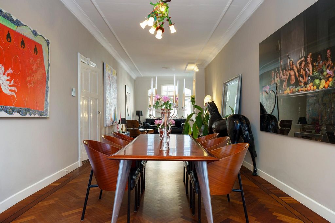
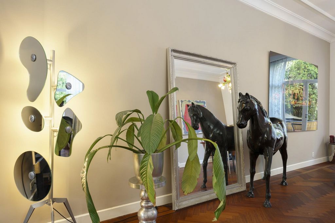
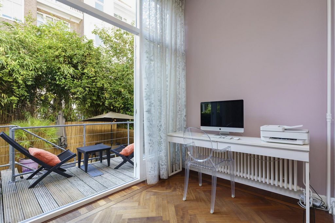
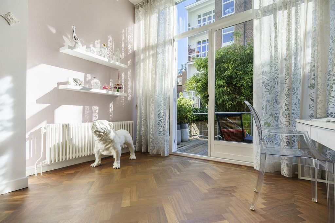
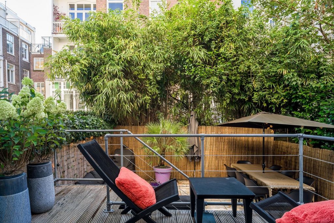
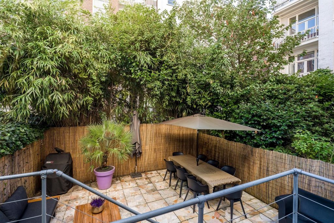
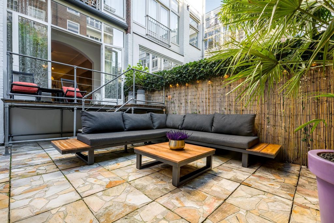
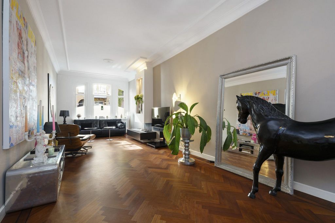
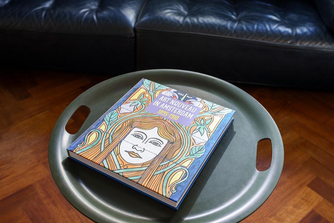
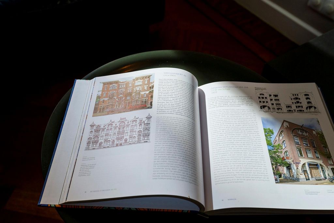
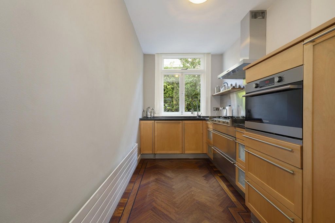
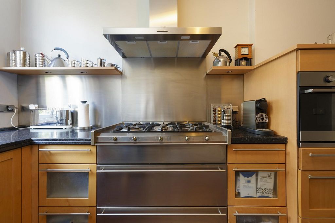
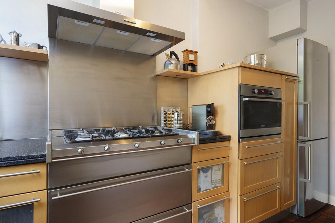
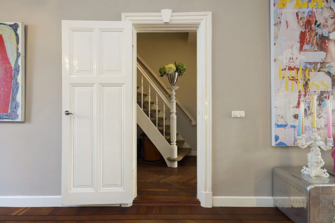
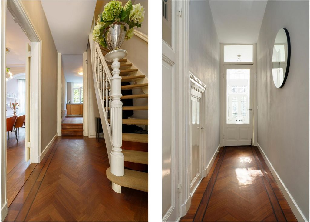
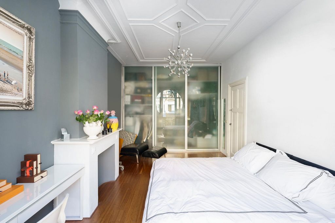
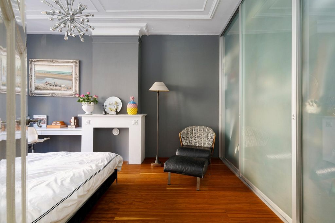
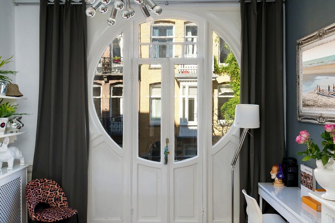
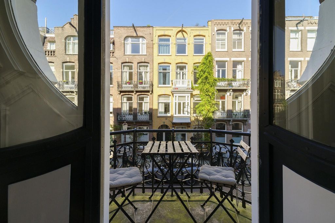
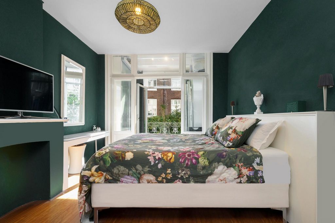
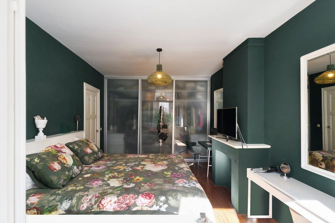
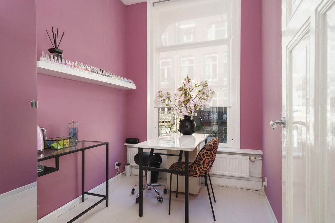
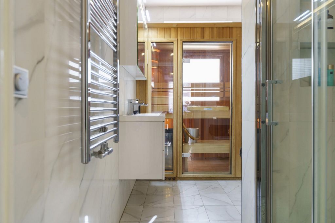
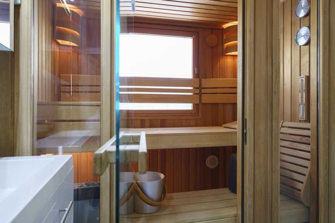
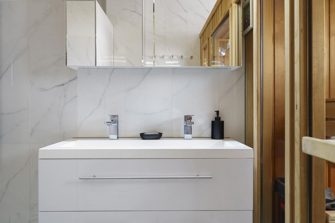
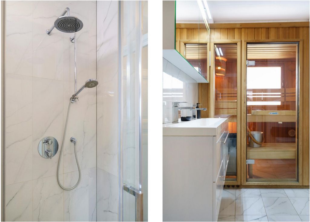
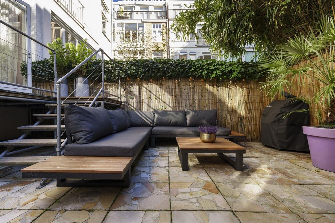
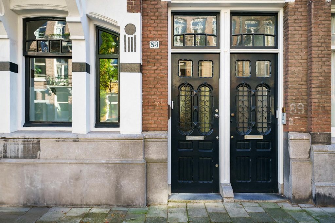
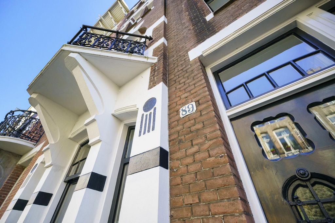
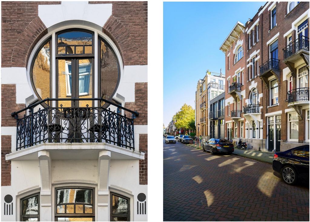
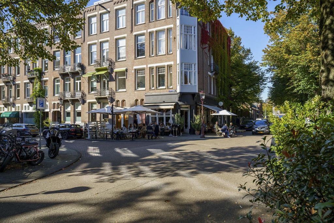
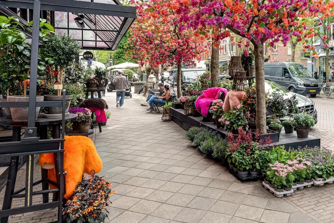
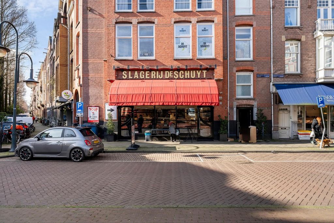
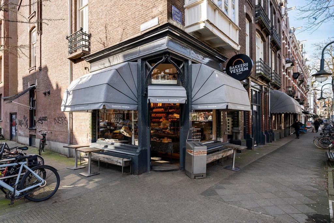
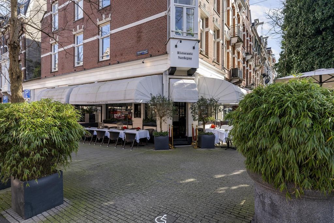
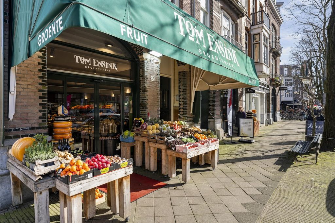
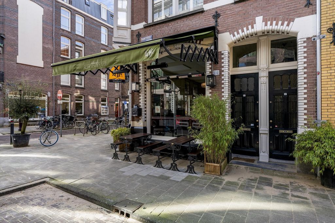
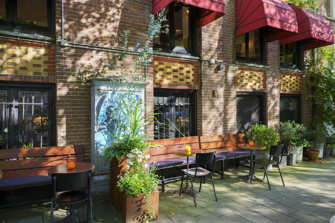
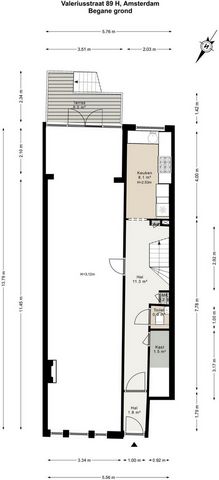
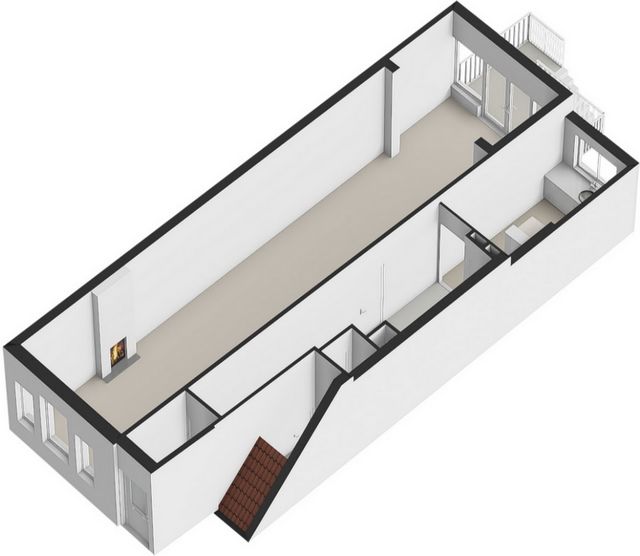
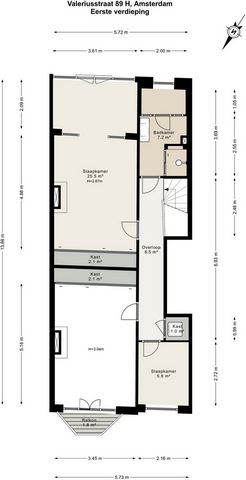
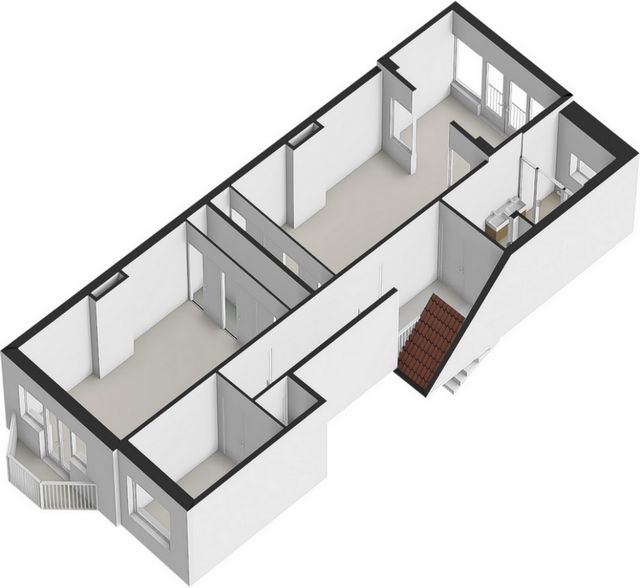
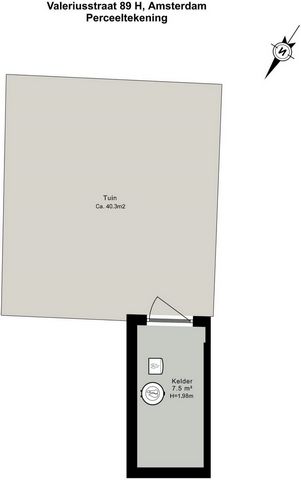
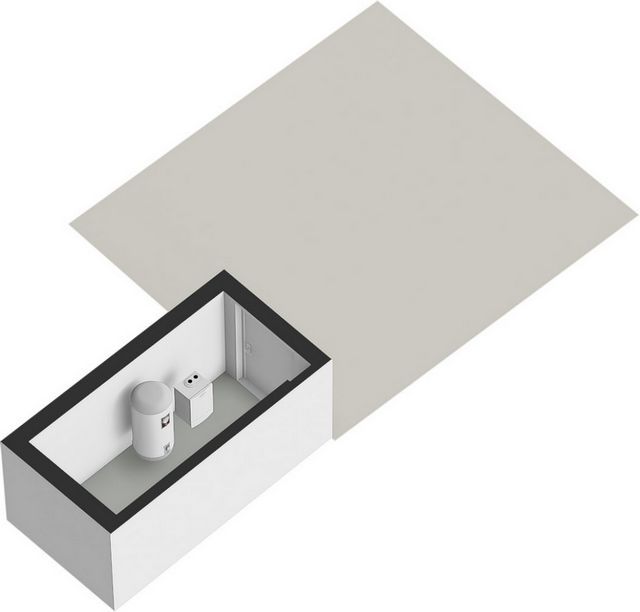
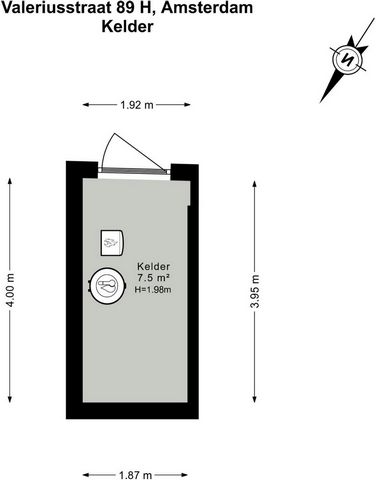
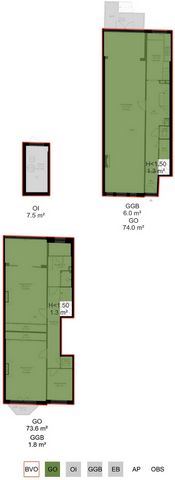
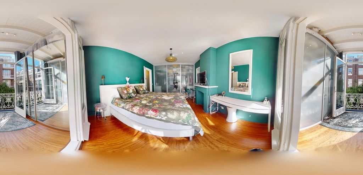
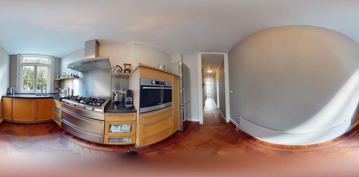
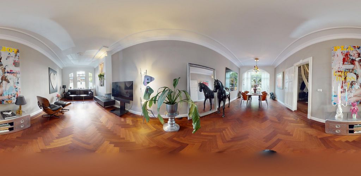
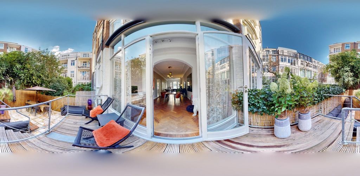
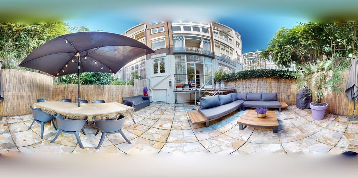
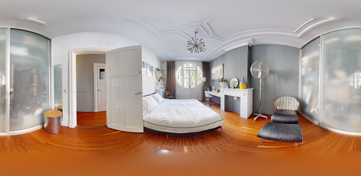
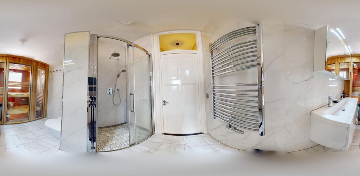
- Unique garden (approx. 40m²) with sun terrace (approx. 6m²) facing southeast
- Cozy balcony (approx. 2m²) at the front
- French balcony at the rear of the house
- Bright family home with plenty of storage and high ceilings
- Located on freehold land, so no leasehold
- Energy label C
- VvE contribution: €250,- per month
- Delivery in consultationThis information has been compiled with due care. However, we accept no liability for any incompleteness, inaccuracy, or otherwise, nor for the consequences thereof. All stated dimensions and surfaces are indicative. The buyer has their own duty of investigation regarding all matters of importance to them. Concerning this property, the real estate agent represents the seller. We advise you to engage a qualified (NVM) real estate agent to assist you in the purchase process. If you have specific wishes regarding the property, we advise you to communicate them to your purchasing agent in a timely manner and to conduct independent research into them. If you do not engage a qualified representative, you consider yourself knowledgeable enough to oversee all matters of importance according to the law. NVM terms and conditions apply. View more View less Valeriusstraat 89 H, 1075 EP AmsterdamSfeervol en ruim dubbel benedenhuis van ca. 148m² gelegen aan de statige Valeriusstraat. Deze woning beschikt over een uitgestrekte doorzonwoonkamer met open haard, drie goed bemeten slaapkamers, een zonneterras en een heerlijke tuin gelegen op het zuidoosten. Ligging & BereikbaarheidDe woning is gelegen in het zeer gewilde stadsdeel (Oud-)Zuid, nabij de ‘Cornelis Schuyt’ met zijn diverse exclusieve winkels, nabij de Jacob Obrechtstraat en het prachtige Vondelpark. Alle voorzieningen zoals goed aangeschreven scholen en openbaar vervoer (diverse tramlijnen en busverbindingen) bevinden zich op loopafstand. Tevens zijn er tal van terrassen en restaurants nabij gelegen, evenals het winkelaanbod van de Van Baerlestraat, Beethovenstraat en P.C. Hooftstraat enerzijds en het Concertgebouw, het Rijksmuseum en het Museumplein anderzijds. Bovendien is het appartement gunstig gelegen ten opzichte van meerdere uitvalswegen, luchthaven Schiphol bevindt zich op 20 minuten rijafstand. Parkeren geschiedt middels vergunning systeem en betaald parkeren is voor de deur mogelijk.IndelingBegane grondStatige entree met tochtportaal en uitgestrekte hal, welke toegang biedt tot alle vertrekken op de begane grond. Aan de voorzijde treft u een handige berging en separaat toilet met fontein en aan de achterzijde bevindt zich de keuken die voorzien is van een 5-pits gasfornuis met afzuiger, een oven, vaatwasser en een koel-/ en vriescombinatie. De ruim opgezette living bestrijkt de gehele lengte van het pand waardoor deze enorm veel natuurlijk zonlicht binnen laat en kan naar eigen smaak ingedeeld worden. De huidige bewoners hebben aan de voorzijde, waar zich ook de open haard bevindt, een riante zithoek gecreëerd. Aan de achterzijde bevindt zich de eetruimte en een extra werkplek. Middels openslaande deuren naar buiten bereikt u het heerlijke zonneterras van circa 6m². De aangrenzende trap naar beneden leidt u naar de heerlijke tuin van circa 40m², gelegen op het zuid oosten. De onderliggende berging (ca. 8m²) is ook via de tuin bereiken.Eerste verdiepingVia de trap in de hal op de begane grond loopt u naar boven naar de eerste verdieping van het appartement. U bereikt via de centrale overloop alle vertrekken, waaronder twee goed bemeten slaapkamers, een werkkamer, een inbouwkast met aansluitingen voor wasmachine en droger en tot slot de badkamer. Aan de voorzijde treft u de eerste slaapkamer met ruime inbouwkasten en een karakteristiek balkon, daarnaast bevindt zich de werkkamer. Aan de achterzijde treft u de tweede slaapkamer, eveneens uitgerust met ruime inbouwkasten, grote raampartijen en een frans balkon. De badkamer bevindt zich ook aan de achterzijde en is voorzien van een inloopdouche, dubbele wastafel met meubel en een sauna.Valeriusstraat 87-91:De bebouwing van de Valeriusstraat vond plaats tussen circa 1901 en 1904 en veel panden werden door dezelfde architecten ontworpen. Valeriusstraat 89 (de midden gevel) is gebouwd door architecten duo P.A.J. Scheelbeek en J.J. Heijthekker, die wat fantasierijker ontworpen dan hun collega’s. Veel huizen in deze straat hebben Art-Nouveaudetails als hekwerk met zweepslaglijnen, doorgeschoten bogen, glas in lood en soms tegeltableaus in portalen en op boogvelden. Dit is een van de mooiste en zuiverste blokken, dat enigszins Weens aandoet. De linker- en rechter gevels zijn gespiegeld, met een afwijkende midden gevel ertussen. Ze staan op een sokkel van grijze hardsteen en zijn verder uitgevoerd in baksteen met witgeschilderde details. Elke gevel heeft twee deuren die leiden naar de beneden- en bovenwoningen, en de panden hebben vijf verdiepingen, inclusief souterrain. De linker- en rechter gevels hebben ronde balkons op de eerste verdieping en rechthoekige balkons op de tweede, met smeedijzeren hekken. De kozijnen zijn driedelig met segmentbogen of stenen lateien, en de vensters op de derde verdieping zitten in grote bogen met decoratieve stenen blokken. De daklijsten steken ver uit. De midden gevel heeft een vooruitstekend driedelig venster met cirkeldecoraties op de begane grond en een driezijdig balkon daarboven. De vensters op de hogere verdiepingen zijn eveneens driedelig, en de daklijst is vlak met penanten.Bron: Boek Art Nouveau in Amsterdam 1895-1910 (zie foto's)Bijzonderheden:- Appartementsrecht van 148m² (NEN2580 rapport aanwezig)
- Unieke tuin (ca. 40m²) met zonneterras (ca. 6m²) gelegen op het zuidoosten
- Gezellig balkon (ca.2m²) aan de voorzijde
- Frans balkon aan de achterzijde van de woning
- Licht familiehuis met veel bergruimte en hoge plafonds
- Gelegen op eigen grond, dus géén erfpacht
- Energielabel C
- VvE bijdrage: € 250,- per maand
- Oplevering in overlegDeze informatie is door ons met de nodige zorgvuldigheid samengesteld. Onzerzijds wordt echter geen enkele aansprakelijkheid aanvaard voor enige onvolledigheid, onjuistheid of anderszins, dan wel de gevolgen daarvan. Alle opgegeven maten en oppervlakten zijn indicatief. Koper heeft zijn eigen onderzoeksplicht naar alle zaken die voor hem of haar van belang zijn. Met betrekking tot deze woning is de makelaar adviseur van verkoper. Wij adviseren u een deskundige (NVM-)makelaar in te schakelen die u begeleidt bij het aankoopproces. Indien u specifieke wensen heeft omtrent de woning, adviseren wij u deze tijdig kenbaar te maken aan uw aankopend makelaar en hiernaar zelfstandig onderzoek te (laten) doen. Indien u geen deskundige vertegenwoordiger in-schakelt, acht u zich volgens de wet deskundige genoeg om alle zaken die van belang zijn te kun-nen overzien. Van toepassing zijn de NVM voorwaarden. Valeriusstraat 89 H, 1075 EP AmsterdamCharming and spacious double ground-floor apartment of approximately 148m² located on the stately Valeriusstraat. This property features a large, bright living room with a fireplace, three well-sized bedrooms, a sun terrace, and a delightful south-facing garden.Location & AccessibilityThe apartment is situated in the highly sought-after (Old) South district, near the ‘Cornelis Schuyt’ area with its various exclusive shops, close to Jacob Obrechtstraat and the beautiful Vondelpark. All amenities, such as highly regarded schools and public transport (various tram lines and bus routes), are within walking distance. Additionally, there are numerous terraces and restaurants nearby, as well as the shopping options of Van Baerlestraat, Beethovenstraat, and P.C. Hooftstraat on one side, and the Concertgebouw, Rijksmuseum, and Museumplein on the other. Moreover, the apartment is conveniently located near major highways, and Schiphol Airport is a 20-minute drive away. Parking is available through a permit system, and paid parking is available in front of the property.LayoutGround FloorElegant entrance with a vestibule and spacious hallway, providing access to all rooms on the ground floor. At the front, you will find a handy storage room and a separate toilet with a washbasin. At the rear is the kitchen, which is equipped with a 5-burner gas stove with extractor fan, an oven, dishwasher, and a fridge-freezer combination. The generously sized living room spans the entire length of the property, allowing plenty of natural sunlight, and can be arranged to suit your taste. The current residents have created a large seating area at the front, where the fireplace is also located. At the rear is the dining area and an additional workspace. Through French doors, you access the lovely sun terrace of approximately 6m². The adjacent staircase leads down to the delightful garden of approximately 40m², located to the southeast. The storage room below (approx. 8m²) can also be accessed from the garden.First FloorFrom the staircase in the ground floor hallway, you go up to the first floor of the apartment. The central landing provides access to all rooms, including two well-sized bedrooms, a study, a built-in closet with connections for a washing machine and dryer, and finally, the bathroom. At the front, you will find the first bedroom with spacious built-in wardrobes and a characteristic balcony, next to which is the study. At the rear, you will find the second bedroom, also equipped with spacious built-in wardrobes, large windows, and a French balcony. The bathroom is also located at the rear and features a walk-in shower, double sink with cabinet, and a sauna.Valeriusstraat 87-91:The buildings on Valeriusstraat were constructed between approximately 1901 and 1904, and many properties were designed by the same architects. Valeriusstraat 89 (the central facade) was built by architect duo P.A.J. Scheelbeek and J.J. Heijthekker, who designed with more creativity than their colleagues. Many houses on this street feature Art Nouveau details such as wrought iron with whiplash lines, arched doorways, stained glass, and sometimes tile tableaux in portals and archways. This is one of the finest and purest blocks, with a slightly Viennese feel. The left and right facades are mirrored, with a distinctive central facade between them. They sit on a base of gray hardstone and are further constructed with brick and white-painted details. Each facade has two doors leading to the lower and upper apartments, and the buildings have five floors, including a basement. The left and right facades have round balconies on the first floor and rectangular balconies on the second, with wrought iron railings. The window frames are three-part with segmental arches or stone lintels, and the windows on the third floor sit in large arches with decorative stone blocks. The cornices extend far out. The central facade has a projecting three-part window with circular decorations on the ground floor and a three-sided balcony above it. The windows on the upper floors are also three-part, and the cornice is flat with pilasters.Source: Book Art Nouveau in Amsterdam 1895-1910 (see photos)Details:- Apartment rights of 148m² (NEN2580 report available)
- Unique garden (approx. 40m²) with sun terrace (approx. 6m²) facing southeast
- Cozy balcony (approx. 2m²) at the front
- French balcony at the rear of the house
- Bright family home with plenty of storage and high ceilings
- Located on freehold land, so no leasehold
- Energy label C
- VvE contribution: €250,- per month
- Delivery in consultationThis information has been compiled with due care. However, we accept no liability for any incompleteness, inaccuracy, or otherwise, nor for the consequences thereof. All stated dimensions and surfaces are indicative. The buyer has their own duty of investigation regarding all matters of importance to them. Concerning this property, the real estate agent represents the seller. We advise you to engage a qualified (NVM) real estate agent to assist you in the purchase process. If you have specific wishes regarding the property, we advise you to communicate them to your purchasing agent in a timely manner and to conduct independent research into them. If you do not engage a qualified representative, you consider yourself knowledgeable enough to oversee all matters of importance according to the law. NVM terms and conditions apply. Valeriusstraat 89 H, 1075 EP Amsterdam Charmante und geräumige Doppelwohnung im Erdgeschoss von ca. 148m² in der stattlichen Valeriusstraat. Diese Immobilie verfügt über ein großes, helles Wohnzimmer mit Kamin, drei geräumige Schlafzimmer, eine Sonnenterrasse und einen herrlichen Garten nach Süden. Lage & Erreichbarkeit Die Wohnung befindet sich im sehr begehrten (alten) Südviertel, in der Nähe des Viertels 'Cornelis Schuyt' mit seinen verschiedenen exklusiven Geschäften, in der Nähe der Jacob Obrechtstraat und des schönen Vondelparks. Alle Annehmlichkeiten, wie renommierte Schulen und öffentliche Verkehrsmittel (verschiedene Straßenbahnlinien und Buslinien), sind zu Fuß erreichbar. Darüber hinaus gibt es in der Nähe zahlreiche Terrassen und Restaurants sowie die Einkaufsmöglichkeiten der Van Baerlestraat, der Beethovenstraat und der P.C. Hooftstraat auf der einen Seite und des Concertgebouw, des Rijksmuseums und des Museumplein auf der anderen Seite. Darüber hinaus befindet sich das Apartment in günstiger Lage in der Nähe der wichtigsten Autobahnen und der Flughafen Schiphol ist eine 20-minütige Autofahrt entfernt. Parken steht über ein Genehmigungssystem zur Verfügung und kostenpflichtige Parkplätze stehen vor der Unterkunft zur Verfügung. Grundriss Erdgeschoss Eleganter Eingangsbereich mit Vorraum und geräumigem Flur, der Zugang zu allen Räumen im Erdgeschoss bietet. An der Vorderseite finden Sie einen praktischen Abstellraum und eine separate Toilette mit Waschbecken. Im hinteren Bereich befindet sich die Küche, die mit einem 5-Flammen-Gasherd mit Dunstabzug, einem Backofen, einer Spülmaschine und einer Kühl-Gefrierkombination ausgestattet ist. Das großzügig geschnittene Wohnzimmer erstreckt sich über die gesamte Länge des Grundstücks, lässt viel natürliches Sonnenlicht und kann ganz nach Ihrem Geschmack gestaltet werden. Die jetzigen Bewohner haben an der Vorderseite eine große Sitzecke geschaffen, in der sich auch die Feuerstelle befindet. Im hinteren Bereich befindet sich der Essbereich und ein zusätzlicher Arbeitsbereich. Durch französische Türen gelangen Sie auf die schöne Sonnenterrasse von ca. 6m². Die angrenzende Treppe führt hinunter in den reizvollen Garten von ca. 40m², der sich im Südosten befindet. Der darunter liegende Abstellraum (ca. 8m²) ist auch vom Garten aus zugänglich. Erster Stock Von der Treppe im Flur im Erdgeschoss gelangen Sie in den ersten Stock der Wohnung. Der zentrale Treppenabsatz bietet Zugang zu allen Räumen, darunter zwei geräumige Schlafzimmer, ein Arbeitszimmer, ein Einbauschrank mit Anschlüssen für eine Waschmaschine und einen Trockner und schließlich das Badezimmer. An der Vorderseite befindet sich das erste Schlafzimmer mit geräumigen Einbauschränken und einem charakteristischen Balkon, an den sich das Arbeitszimmer anschließt. Auf der Rückseite befindet sich das zweite Schlafzimmer, das ebenfalls mit geräumigen Einbauschränken, großen Fenstern und einem französischen Balkon ausgestattet ist. Das Badezimmer befindet sich ebenfalls auf der Rückseite und verfügt über eine ebenerdige Dusche, ein Doppelwaschbecken mit Schrank und eine Sauna. Valeriusstraat 87-91: Die Gebäude in der Valeriusstraat wurden zwischen ca. 1901 und 1904 erbaut, und viele Immobilien wurden von denselben Architekten entworfen. Die Valeriusstraat 89 (die zentrale Fassade) wurde von dem Architektenduo P.A.J. Scheelbeek und J.J. Heijthekker erbaut, die mit mehr Kreativität als ihre Kollegen entworfen haben. Viele Häuser in dieser Straße weisen Jugendstildetails wie Schmiedeeisen mit Schleudertrauma, gewölbte Türen, Buntglas und manchmal Fliesentableaus in Portalen und Torbögen auf. Dies ist einer der feinsten und reinsten Blöcke mit einem leicht wienerischen Flair. Die linke und rechte Fassade sind verspiegelt, zwischen ihnen befindet sich eine markante Mittelfassade. Sie stehen auf einem Sockel aus grauem Hartstein und sind weiter mit Ziegeln und weiß gestrichenen Details konstruiert. Jede Fassade hat zwei Türen, die zu den unteren und oberen Wohnungen führen, und die Gebäude haben fünf Etagen, einschließlich eines Untergeschosses. Die linke und rechte Fassade haben runde Balkone im ersten Stock und rechteckige Balkone im zweiten Stock, die mit schmiedeeisernen Geländern versehen sind. Die Fensterrahmen sind dreiteilig mit Segmentbögen oder Steinstürzen, und die Fenster im dritten Stock sitzen in großen Bögen mit dekorativen Steinblöcken. Die Gesimse ragen weit hinaus. Die Mittelfassade hat im Erdgeschoss ein auskragendes dreiteiliges Fenster mit kreisförmigen Verzierungen und darüber einen dreiseitigen Balkon. Die Fenster in den oberen Stockwerken sind ebenfalls dreiteilig, das Gesims ist flach mit Pilastern. Quelle: Buch Jugendstil in Amsterdam 1895-1910 (siehe Fotos) Details: - Wohnungsrechte von 148m² (NEN2580 Bericht verfügbar)
- Einzigartiger Garten (ca. 40m²) mit Sonnenterrasse (ca. 6m²) in Südostausrichtung
- Gemütlicher Balkon (ca. 2m²) an der Vorderseite
- Französischer Balkon auf der Rückseite des Hauses
- Helles Einfamilienhaus mit viel Stauraum und hohen Decken
- Befindet sich auf Grundbesitz, daher kein Pachtrecht
- Energielabel C
- VvE-Beitrag: €250,- pro Monat
- Lieferung in Absprache Diese Informationen wurden mit der gebotenen Sorgfalt zusammengestellt. Wir übernehmen jedoch keine Haftung für Unvollständigkeiten, Ungenauigkeiten oder anderweitig oder für die daraus resultierenden Folgen. Alle angegebenen Abmessungen und Oberflächen sind Richtwerte. Der Käufer hat eine eigene Untersuchungspflicht in Bezug auf alle für ihn wichtigen Angelegenheiten. In Bezug auf diese Immobilie vertritt der Immobilienmakler den Verkäufer. Wir empfehlen Ihnen, einen qualifizierten (NVM) Immobilienmakler zu beauftragen, der Sie beim Kaufprozess unterstützt. Wenn Sie konkrete Wünsche bezüglich der Immobilie haben, raten wir Ihnen, diese rechtzeitig Ihrem Einkäufer mitzuteilen und diese unabhängig zu recherchieren. Wenn Sie keinen qualifizierten Vertreter beauftragen, halten Sie sich für sachkundig genug, um alle gesetzlich wichtigen Angelegenheiten zu überwachen. Es gelten die Allgemeinen Geschäftsbedingungen von NVM.