PICTURES ARE LOADING...
House & single-family home for sale in Stuttgart
House & Single-family home (For sale)
Reference:
EDEN-T101622031
/ 101622031
Reference:
EDEN-T101622031
Country:
DE
City:
Stuttgart
Postal code:
70437
Category:
Residential
Listing type:
For sale
Property type:
House & Single-family home
Property size:
3,089 sqft
Lot size:
5,339 sqft
Rooms:
7
Bathrooms:
2
Balcony:
Yes
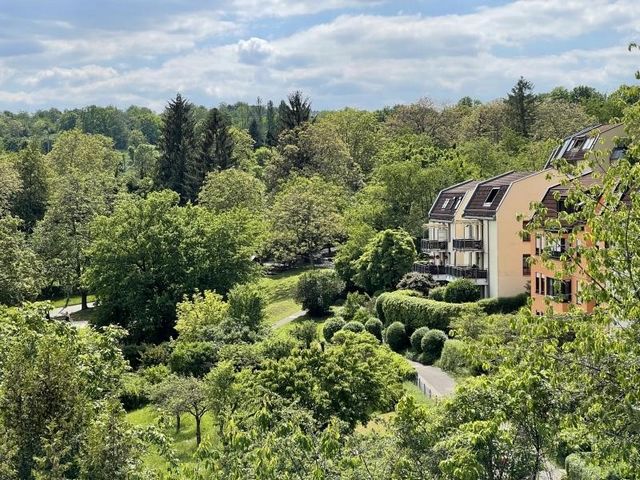
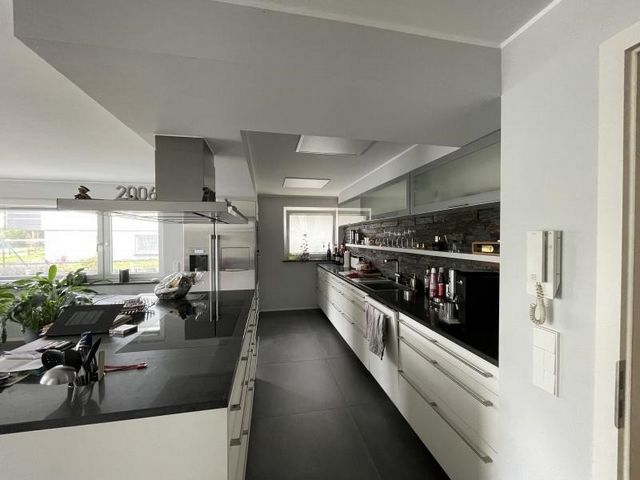
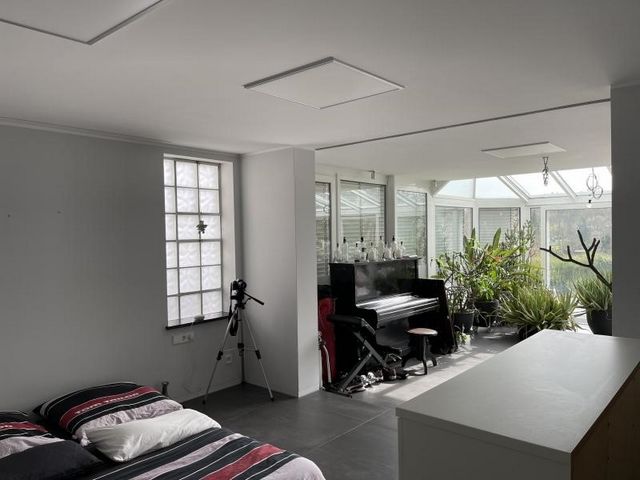
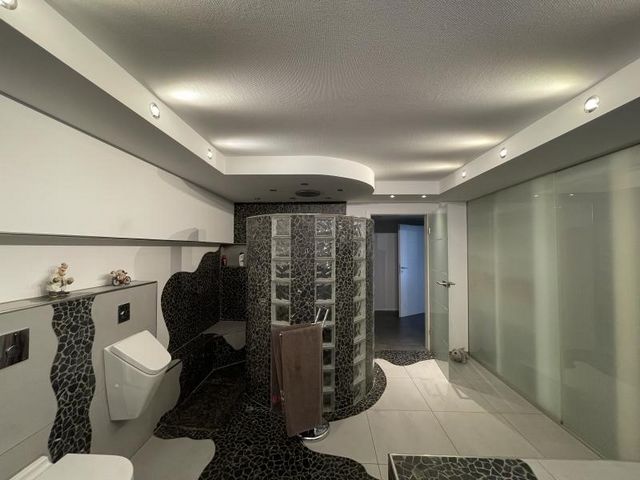
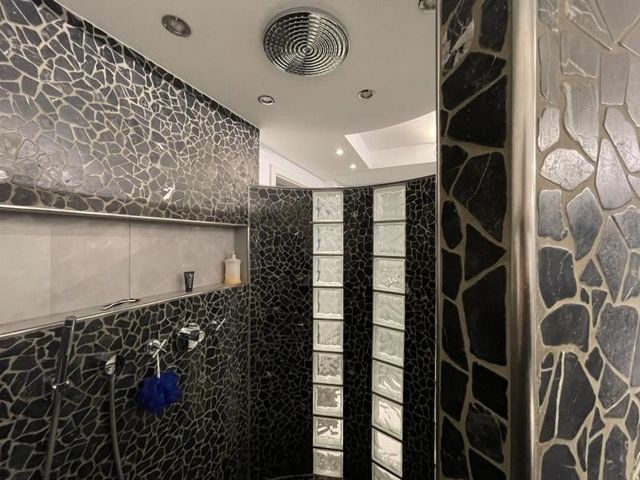
Features:
- Balcony View more View less Luxus 70. let s výhledem na jezero. Při popisu této nemovitosti je nezbytné začít úchvatným výhledem, který nabízí terasa a balkon tohoto 2 rodinného domu. Už se vám tam nechce, protože je toho neuvěřitelné množství k objevování, jste ve Stuttgartu ve Freibergu a můžete se podívat přes jezero Max-Eyth-See až na pohřební kapli ve stuttgartském Rotenbergu. Jste tak vysoko, že vám údolí Neckar leží u nohou a všude kolem se vám můžete kochat krásným panoramatem. Příroda je zde neuvěřitelně zelená, bujná a rozmanitá, ve stejné míře lze objevit vinice, listnaté stromy a jedle. Nemáte ani na vteřinu pocit, že žijete ve velkém městě, tady jste opravdu odtrženi od velkoměstského hluku a stresu, dovolená? Udělal bych to tady! Ale teď už do vnitrozemí. Nemovitost zahrnuje pozemek o rozloze 496 m², 2 samostatné byty (vchody samostatné). Spodní byt se zimní zahradou a velkou terasou má cca 160 m2, horní byt s velkým balkonem cca 126 m2. Součástí objektu jsou také 2 samostatné garáže. Horní apartmán má 3,5 pokoje, velmi velkou koupelnu se sprchovým koutem, 2 umyvadla. Světlíky, poskytují místnostem denní světlo. Dále se dostanete do ložnice, ze které je vstup na balkon s výše popsaným fascinujícím výhledem. V pravé části bytu se nachází kuchyň, která byla dosud otevřená, s místností, která je přístupná z kuchyně. Odtud máte výhled do opravdu prostorného obývacího prostoru s krásnou parketovou podlahou, krásnými velkými okny, která sahají téměř až k podlaze a samozřejmě opět východem na velký balkon. Tento byt čeká na to, až bude navržen podle přání nového majitele, potřebuje rekonstrukci. Samostatný vnější vchod vede do spodního bytu. Disponuje luxusní velkou koupelnou s vanou a sprchovým koutem, šatnou, toaletou pro hosty, dětským pokojem, komorou, ložnicí a velkým obývacím prostorem s jídelnou. Ložnice a obývací pokoj jsou propojeny ve velké zimní zahradě s výhledem na terasu. Zimní zahradu však lze oddělit i posuvnými dveřmi. Kuchyně je snem milovníků vaření. Zadní stěna kuchyně je vyrobena ze vzácné valonské břidlice. Tento byt prošel v roce 2012 kompletní rekonstrukcí, okna byla obnovena v letech 2006 až 2018. Kuchyň je z Alna. Topný systém byl obnoven v roce 2012. V roce 2014 byla zdvojena plochá střecha. Koupelna v horním bytě byla zrekonstruována v roce 2008. Součástí 2 rodinného domu jsou 2 garáže, každá o velikosti 18 m². Tento panoramatický výhled z terasy byste si neměli nechat ujít. Těším se na váš telefonát.
Features:
- Balcony 70iger Jahre Luxus mit Seeblick. Bei der Beschreibung dieser Immobilie, muß man unbedingt mit dem atemberaubenden Ausblick beginnen, der die Terrasse und der Balkon dieses 2 Familienhauses bietet. Man will gar nicht mehr reingehen, denn es gibt unglaublich viel zu entdecken, man ist in Stuttgart Freiberg und kann über den Max-Eyth-See bis zur Grabkapelle in Stuttgart Rotenberg schauen. Faszinierend .man ist so hoch oben, dass das Neckartal einem zu Füßen liegt und ringsherum ein wunderschönes Panorama zu genießen ist. Die Natur präsentiert sich hier unheimlich grün, saftig und abwechslungsreich, Weinberge, Laubbäume und Tannen sind gleichermaßen zu entdecken. Man hat in keiner Sekunde das Gefühl, dass man in einer Großstadt lebt, hier ist man wirklich abgehoben von dem Großstadtlärm und Stress, Urlaub? Den würde ich hier machen! So jetzt aber zum Inneren. Die Immobilie beinhaltet ein 496 qm Grundstück, 2 getrennte Wohnungen (Eingänge separat). Die untere Wohnung mit Wintergarten und großer Terrasse verfügt über ca. 160 qm, die obere Wohnung mit großem Balkon über ca. 126 qm. 2 getrennte Garagen gehören ebenfalls zum Objekt. Die obere Wohnung verfügt über 3,5 Zimmer, ein sehr großes Badezimmer mit Dusche, 2 Waschbecken. Oberlichter, versorgen die Räume mit Tageslicht. Weiter gelangen Sie in das Schlafzimmer, welches einen Zugang zum Balkon mit der oben beschriebenen, faszinierenden Aussicht, hat. Im rechten Teil der Wohnung befindet sich die, bis jetzt, offene Küche mit einem Raum, der von der Küche zu geh bar ist. Von hier hat man einen Blick in den wirklich großzügigen Wohnbereich mit schönem Parkett, schönen großen Fenstern, die beinahe bis zum Boden reichen und natürlich wieder, einen Ausgang auf den tollen Balkon. Diese Wohnung wartet darauf, dass sie nach den Wünschen des neuen Eigentümers gestaltet wird, sie ist renovierungsbedürftig. Durch einen separaten Außeneingang gelangt man in die untere Wohnung. Sie verfügt über ein luxuriöses großes Badezimmer mit Badewanne und begehbarer Dusche, einen begehbaren Kleiderschrank, Gäste WC, Kinderzimmer, Abstellraum, Schlafzimmer und großer Wohnessbereich. Das Schlafzimmer und Wohnzimmer verbinden sich im tollen Wintergarten mit Aussicht auf die Terrasse. Der Wintergarten lässt sich jedoch auch durch eine Schiebetüre abtrennen. Die Küche ist für Kochliebhaber ein Traum. Die Rückwand der Küche besteht aus seltenem Wallonischem Schiefergestein. Diese Wohnung wurde 2012 kernsaniert, die Fenster wurden zw. 2006 und 2018 erneuert. Die Küche ist von Alno. Die Heizung wurde 2012 erneuert. Das Flachdach wurde 2014 aufgedoppelt. Das Bad in der oberen Wohnung wurde 2008 saniert. Zum 2 Familienhaus gehören 2 Garagen mit jeweils 18 qm. Diesen Panoramablick von der Terrasse, dürfen Sie sich nicht entgehen lassen. Ich freue mich auf Ihren Anruf.
Features:
- Balcony 70's πολυτέλεια με θέα στη λίμνη. Όταν περιγράφετε αυτό το ακίνητο, είναι σημαντικό να ξεκινήσετε με την εκπληκτική θέα που προσφέρει η βεράντα και το μπαλκόνι αυτής της 2 οικογενειακής κατοικίας. Δεν θέλετε να πάτε πια, επειδή υπάρχει ένα απίστευτο ποσό για να ανακαλύψετε, βρίσκεστε στη Στουτγάρδη Freiberg και μπορείτε να κοιτάξετε πάνω από το Max-Eyth-See στο ταφικό παρεκκλήσι στη Στουτγάρδη Rotenberg. Συναρπαστικό .είστε τόσο ψηλά που η κοιλάδα Neckar βρίσκεται στα πόδια σας και μπορείτε να απολαύσετε ένα όμορφο πανόραμα τριγύρω. Η φύση εδώ είναι απίστευτα πράσινη, πλούσια και ποικίλη, αμπελώνες, φυλλοβόλα δέντρα και έλατα μπορούν να ανακαλυφθούν εξίσου. Δεν έχετε την αίσθηση ούτε για ένα δευτερόλεπτο ότι ζείτε σε μια μεγάλη πόλη, εδώ είστε πραγματικά αποστασιοποιημένοι από το θόρυβο και το άγχος της μεγάλης πόλης, διακοπές; Θα το έκανα εδώ! Αλλά τώρα στο εσωτερικό. Το ακίνητο περιλαμβάνει οικόπεδο 496 τμ, 2 ξεχωριστά διαμερίσματα (ξεχωριστές είσοδοι). Το κάτω διαμέρισμα με σέρα και μεγάλη βεράντα έχει περίπου 160 τμ, το επάνω διαμέρισμα με μεγάλο μπαλκόνι περίπου 126 τμ. 2 ξεχωριστά γκαράζ αποτελούν επίσης μέρος του καταλύματος. Το επάνω διαμέρισμα διαθέτει 3,5 δωμάτια, ένα πολύ μεγάλο μπάνιο με ντους, 2 νιπτήρες. Φεγγίτες, παρέχουν στα δωμάτια το φως της ημέρας. Πιο πέρα φτάνετε στο υπνοδωμάτιο, το οποίο έχει πρόσβαση στο μπαλκόνι με τη συναρπαστική θέα που περιγράφηκε παραπάνω. Στο δεξί μέρος του διαμερίσματος βρίσκεται η κουζίνα, η οποία ήταν ανοιχτή μέχρι τώρα, με ένα δωμάτιο που είναι προσβάσιμο από την κουζίνα. Από εδώ έχετε θέα στο πραγματικά ευρύχωρο σαλόνι με όμορφο παρκέ δάπεδο, όμορφα μεγάλα παράθυρα που φτάνουν σχεδόν μέχρι τον όροφο και φυσικά και πάλι, έξοδο στο μεγάλο μπαλκόνι. Αυτό το διαμέρισμα περιμένει να σχεδιαστεί σύμφωνα με τις επιθυμίες του νέου ιδιοκτήτη, χρειάζεται ανακαίνιση. Μία ξεχωριστή εξωτερική είσοδος οδηγεί στο κάτω διαμέρισμα. Διαθέτει πολυτελές μεγάλο μπάνιο με μπανιέρα και καμπίνα ντους, δωμάτιο-ντουλάπα, τουαλέτα επισκεπτών, παιδικό δωμάτιο, αποθήκη, υπνοδωμάτιο και μεγάλη τραπεζαρία σαλονιού. Το υπνοδωμάτιο και το σαλόνι συνδέονται στη μεγάλη σέρα με θέα στη βεράντα. Ωστόσο, η σέρα μπορεί επίσης να διαχωριστεί με συρόμενη πόρτα. Η κουζίνα είναι ένα όνειρο για τους λάτρεις της μαγειρικής. Ο πίσω τοίχος της κουζίνας είναι κατασκευασμένος από σπάνιο σχιστόλιθο της Βαλλονίας. Αυτό το διαμέρισμα ανακαινίστηκε πλήρως το 2012, τα παράθυρα ανανεώθηκαν μεταξύ 2006 και 2018. Η κουζίνα είναι από το Alno. Το σύστημα θέρμανσης ανανεώθηκε το 2012. Η επίπεδη οροφή διπλασιάστηκε το 2014. Το μπάνιο στο επάνω διαμέρισμα ανακαινίστηκε το 2008. Η 2 οικογενειακή κατοικία περιλαμβάνει 2 γκαράζ, το καθένα με 18 τμ. Δεν πρέπει να χάσετε αυτή την πανοραμική θέα από τη βεράντα. Αναμένω με ανυπομονησία την έκκλησή σας.
Features:
- Balcony Lujo de los años 70 con vista al lago. A la hora de describir esta propiedad, es fundamental empezar por las impresionantes vistas que ofrece la terraza y el balcón de esta casa de 2 familias. No querrás entrar más, porque hay mucho por descubrir, estás en Stuttgart Freiberg y puedes mirar por encima del Max-Eyth-See hasta la capilla funeraria de Stuttgart Rotenberg. Está tan alto que el valle del Neckar se encuentra a sus pies y se puede disfrutar de un hermoso panorama a su alrededor. La naturaleza aquí es increíblemente verde, exuberante y variada, viñedos, árboles de hoja caduca y abetos se pueden descubrir en igual medida. No tienes la sensación ni por un segundo de que vives en una gran ciudad, aquí estás realmente desconectado del ruido y el estrés de la gran ciudad, ¿vacaciones? ¡Lo haría aquí! Pero ahora al interior. La propiedad incluye una parcela de 496 metros cuadrados, 2 apartamentos separados (entradas separadas). El apartamento inferior con terraza acristalada y gran terraza tiene aprox. 160 m², el apartamento superior con gran balcón aprox. 126 m². 2 garajes separados también forman parte de la propiedad. El apartamento superior tiene 3,5 habitaciones, un baño muy grande con ducha, 2 lavabos. Los tragaluces, proporcionan luz natural a las habitaciones. Más adelante se llega al dormitorio, que tiene acceso al balcón con la fascinante vista descrita anteriormente. En la parte derecha del apartamento se encuentra la cocina, que ha estado abierta hasta ahora, con una habitación a la que se puede acceder desde la cocina. Desde aquí se tiene una vista a la sala de estar realmente espaciosa con hermosos suelos de parquet, hermosos ventanales grandes que llegan casi hasta el suelo y, por supuesto, nuevamente, una salida al gran balcón. Este apartamento está a la espera de ser diseñado de acuerdo con los deseos del nuevo propietario, necesita una renovación. Una entrada externa independiente conduce al apartamento inferior. Cuenta con un lujoso baño grande con bañera y ducha a ras de suelo, un vestidor, aseo de visitas, habitación para niños, trastero, dormitorio y amplio salón comedor. El dormitorio y la sala de estar se conectan en el gran jardín de invierno con vistas a la terraza. Sin embargo, el invernadero también puede estar separado por una puerta corredera. La cocina es un sueño para los amantes de la cocina. La pared trasera de la cocina está hecha de pizarra valona. Este apartamento fue completamente renovado en 2012, las ventanas se renovaron entre 2006 y 2018. La cocina es de Alno. El sistema de calefacción se renovó en 2012. La cubierta plana se duplicó en 2014. El baño del apartamento superior fue renovado en 2008. La casa de 2 familias incluye 2 garajes, cada uno con 18 metros cuadrados. No debes perderte esta vista panorámica desde la terraza. Espero con interés su llamada.
Features:
- Balcony Luxe des années 70 avec vue sur le lac. Lors de la description de cette propriété, il est essentiel de commencer par les vues à couper le souffle qu’offrent la terrasse et le balcon de cette maison de 2 familles. Vous ne voulez plus entrer, car il y a beaucoup à découvrir, vous êtes à Stuttgart Freiberg et vous pouvez regarder le Max-Eyth-See jusqu’à la chapelle funéraire de Stuttgart Rotenberg. Fascinant, vous êtes si haut que la vallée du Neckar se trouve à vos pieds et un beau panorama peut être apprécié tout autour. La nature y est incroyablement verte, luxuriante et variée, les vignobles, les feuillus et les sapins peuvent être découverts dans la même mesure. Vous n’avez pas l’impression une seconde de vivre dans une grande ville, ici vous êtes vraiment détaché du bruit et du stress de la grande ville, des vacances ? Je le ferais ici ! Mais maintenant, à l’intérieur. La propriété comprend un terrain de 496 m², 2 appartements séparés (entrées séparées). L’appartement inférieur avec véranda et grande terrasse a environ 160 m², l’appartement supérieur avec grand balcon environ 126 m². 2 garages séparés font également partie de la propriété. L’appartement supérieur dispose de 3,5 chambres, d’une très grande salle de bain avec douche, de 2 lavabos. Des puits de lumière fournissent aux chambres la lumière du jour. Plus loin, vous atteignez la chambre, qui a accès au balcon avec la vue fascinante décrite ci-dessus. Dans la partie droite de l’appartement se trouve la cuisine, qui était ouverte jusqu’à présent, avec une pièce accessible depuis la cuisine. De là, vous avez une vue sur l’espace de vie vraiment spacieux avec un beau parquet, de belles grandes fenêtres qui atteignent presque le sol et bien sûr encore une fois, une sortie vers le grand balcon. Cet appartement attend d’être conçu selon les souhaits du nouveau propriétaire, il a besoin d’être rénové. Une entrée extérieure séparée mène à l’appartement inférieur. Il dispose d’une luxueuse grande salle de bains avec baignoire et douche à l’italienne, d’un dressing, de toilettes invités, d’une chambre d’enfant, d’un débarras, d’une chambre et d’un grand salon-salle à manger. La chambre et le salon se connectent dans la grande véranda avec vue sur la terrasse. Cependant, la véranda peut également être séparée par une porte coulissante. La cuisine est un rêve pour les amateurs de cuisine. Le mur du fond de la cuisine est en ardoise wallonne rare. Cet appartement a été entièrement rénové en 2012, les fenêtres ont été renouvelées entre 2006 et 2018. La cuisine est d’Alno. Le système de chauffage a été renouvelé en 2012. Le toit plat a été doublé en 2014. La salle de bains de l’appartement supérieur a été rénovée en 2008. La maison 2 familles comprend 2 garages de 18 m² chacun. Vous ne devez pas manquer cette vue panoramique depuis la terrasse. J’attends avec impatience votre appel.
Features:
- Balcony Lusso anni '70 con vista lago. Quando si descrive questa proprietà, è essenziale iniziare con la vista mozzafiato offerta dalla terrazza e dal balcone di questa casa bifamiliare. Non vuoi più entrare, perché c'è una quantità incredibile da scoprire, sei a Stoccarda Freiberg e puoi guardare oltre il Max-Eyth-See fino alla cappella funeraria di Stoccarda Rotenberg. Affascinante .sei così in alto che la valle del Neckar si trova ai tuoi piedi e un bellissimo panorama può essere goduto tutto intorno. La natura qui è incredibilmente verde, rigogliosa e variegata, vigneti, latifoglie e abeti possono essere scoperti in egual misura. Non hai la sensazione per un secondo di vivere in una grande città, qui sei davvero distaccato dal rumore e dallo stress della grande città, vacanza? Lo farei qui! Ma ora passiamo all'interno. Completa la proprietà un terreno di 496 mq, 2 appartamenti separati (ingressi separati). L'appartamento inferiore con giardino d'inverno e grande terrazza ha circa 160 mq, l'appartamento superiore con ampio balcone circa 126 mq. Fanno parte della proprietà anche 2 garage separati. L'appartamento superiore dispone di 3,5 camere, un bagno molto grande con doccia, 2 lavandini. Lucernari, forniscono alle stanze luce naturale. Più avanti si raggiunge la camera da letto, che ha accesso al balcone con l'affascinante vista sopra descritta. Nella parte destra dell'appartamento si trova la cucina, che è stata aperta fino ad ora, con una stanza a cui si accede dalla cucina. Da qui si ha una vista sulla zona giorno davvero spaziosa con un bellissimo pavimento in parquet, belle grandi finestre che arrivano quasi al pavimento e, naturalmente, di nuovo, un'uscita sul grande balcone. Questo appartamento è in attesa di essere progettato secondo i desideri del nuovo proprietario, ha bisogno di ristrutturazione. Un ingresso esterno separato conduce all'appartamento inferiore. Dispone di un lussuoso bagno ampio con vasca e cabina doccia, cabina armadio, bagno per gli ospiti, camera dei bambini, ripostiglio, camera da letto e ampia zona pranzo abitabile. La camera da letto e il soggiorno sono collegati nel grande giardino d'inverno con vista sulla terrazza. Tuttavia, il giardino d'inverno può anche essere separato da una porta scorrevole. La cucina è un sogno per gli amanti della cucina. La parete di fondo della cucina è realizzata in rara ardesia vallone. Questo appartamento è stato completamente ristrutturato nel 2012, le finestre sono state rinnovate tra il 2006 e il 2018. La cucina è di Alno. L'impianto di riscaldamento è stato rinnovato nel 2012. Il tetto piano è stato raddoppiato nel 2014. Il bagno dell'appartamento superiore è stato ristrutturato nel 2008. La casa di 2 famiglie comprende 2 garage, ciascuno con 18 mq. Da non perdere questa vista panoramica dalla terrazza. Attendo con ansia la tua chiamata.
Features:
- Balcony Luxo dos anos 70 com vista para o lago. Ao descrever esta propriedade, é essencial começar com as vistas deslumbrantes oferecidas pelo terraço e varanda desta casa de 2 famílias. Você não quer mais entrar, porque há uma quantidade incrível para descobrir, você está em Stuttgart Freiberg e pode olhar para o Max-Eyth-See até a capela funerária em Stuttgart Rotenberg. Fascinante .você está tão alto que o vale do Neckar fica a seus pés e um belo panorama pode ser apreciado ao redor. A natureza aqui é incrivelmente verde, exuberante e variada, vinhedos, árvores de folha caduca e abetos podem ser descobertos em igual medida. Você não tem a sensação por um segundo de que mora em uma cidade grande, aqui você está realmente desapegado do barulho e do estresse da cidade grande, férias? Eu faria isso aqui! Mas agora para o interior. A propriedade inclui um terreno de 496 m², 2 apartamentos separados (entradas separadas). O apartamento inferior com jardim de inverno e grande terraço tem aprox. 160 m², o apartamento superior com grande varanda aprox. 126 m². 2 garagens separadas também fazem parte da propriedade. O apartamento superior tem 3,5 quartos, uma casa de banho muito grande com chuveiro, 2 pias. Claraboias, fornecem luz natural aos quartos. Mais adiante chega-se ao quarto, que tem acesso à varanda com a vista fascinante descrita acima. Na parte direita do apartamento está a cozinha, que estava aberta até agora, com uma sala que pode ser acessada pela cozinha. A partir daqui, você tem uma vista para a área de estar realmente espaçosa com belo piso em parquet, belas janelas grandes que chegam quase ao chão e, claro, novamente, uma saída para a grande varanda. Este apartamento está à espera de ser desenhado de acordo com os desejos do novo proprietário, está a necessitar de renovação. Uma entrada externa separada leva ao apartamento inferior. Tem uma luxuosa casa de banho ampla com banheira e chuveiro walk-in, um closet, lavabo, quarto de criança, arrecadação, quarto e ampla área de jantar. O quarto e a sala de estar se conectam no grande jardim de inverno com vista para o terraço. No entanto, o jardim de inverno também pode ser separado por uma porta de correr. A cozinha é um sonho para os amantes da culinária. A parede posterior da cozinha é feita de ardósia valã rara. Este apartamento foi completamente renovado em 2012, as janelas foram renovadas entre 2006 e 2018. A cozinha é de Alno. O sistema de aquecimento foi renovado em 2012. O telhado plano foi duplicado em 2014. O banheiro do apartamento superior foi reformado em 2008. A casa de 2 famílias inclui 2 garagens, cada uma com 18 m². Você não deve perder esta vista panorâmica do terraço. Aguardo sua ligação.
Features:
- Balcony 70's luxury with lake view. When describing this property, it is essential to start with the breathtaking views offered by the terrace and balcony of this 2 family house. You don't want to go in anymore, because there is an incredible amount to discover, you are in Stuttgart Freiberg and can look over the Max-Eyth-See to the burial chapel in Stuttgart Rotenberg. Fascinating .you are so high up that the Neckar valley lies at your feet and a beautiful panorama can be enjoyed all around. The nature here is incredibly green, lush and varied, vineyards, deciduous trees and fir trees can be discovered in equal measure. You don't have the feeling for a second that you live in a big city, here you are really detached from the big city noise and stress, vacation? I would do it here! But now to the interior. The property includes a 496 sqm plot, 2 separate apartments (entrances separate). The lower apartment with conservatory and large terrace has approx. 160 sqm, the upper apartment with large balcony approx. 126 sqm. 2 separate garages are also part of the property. The upper apartment has 3.5 rooms, a very large bathroom with shower, 2 sinks. Skylights, provide the rooms with daylight. Further on you reach the bedroom, which has access to the balcony with the fascinating view described above. In the right part of the apartment is the kitchen, which has been open until now, with a room that can be accessed from the kitchen. From here you have a view into the really spacious living area with beautiful parquet flooring, beautiful large windows that reach almost to the floor and of course again, an exit to the great balcony. This apartment is waiting to be designed according to the wishes of the new owner, it is in need of renovation. A separate external entrance leads to the lower apartment. It has a luxurious large bathroom with bathtub and walk-in shower, a walk-in closet, guest toilet, children's room, storage room, bedroom and large living dining area. The bedroom and living room connect in the great conservatory with a view of the terrace. However, the conservatory can also be separated by a sliding door. The kitchen is a dream for cooking lovers. The back wall of the kitchen is made of rare Walloon slate. This apartment was completely renovated in 2012, the windows were renewed between 2006 and 2018. The kitchen is from Alno. The heating system was renewed in 2012. The flat roof was doubled in 2014. The bathroom in the upper apartment was renovated in 2008. The 2 family house includes 2 garages, each with 18 sqm. You should not miss this panoramic view from the terrace. I look forward to your call.
Features:
- Balcony