USD 2,319,038
PICTURES ARE LOADING...
Apartment & Condo (For sale)
Reference:
EDEN-T101800201
/ 101800201
Reference:
EDEN-T101800201
Country:
NL
City:
Amsterdam
Postal code:
1071 GM
Category:
Residential
Listing type:
For sale
Property type:
Apartment & Condo
Property size:
1,195 sqft
Rooms:
3
Bedrooms:
1
Bathrooms:
1
Garages:
1
Alarm:
Yes
Balcony:
Yes
SIMILAR PROPERTY LISTINGS
REAL ESTATE PRICE PER SQFT IN NEARBY CITIES
| City |
Avg price per sqft house |
Avg price per sqft apartment |
|---|---|---|
| Roubaix | - | USD 320 |
| Croix | - | USD 528 |
| Dunkerque | - | USD 387 |
| Villeneuve-d'Ascq | - | USD 726 |
| Lambersart | - | USD 431 |
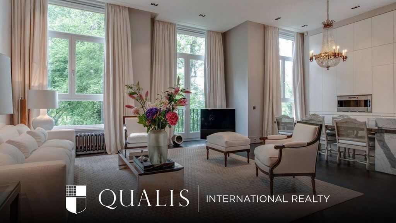
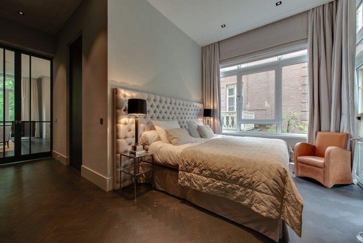
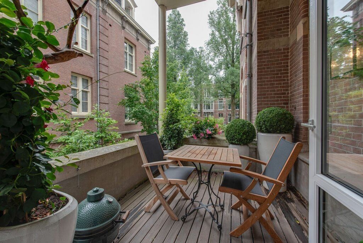
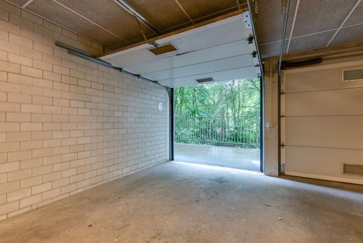
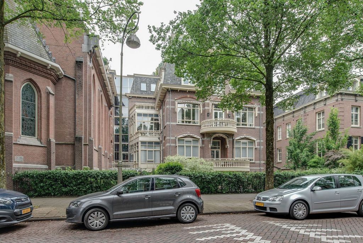
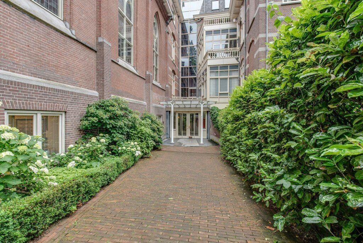
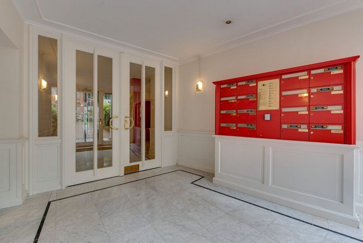
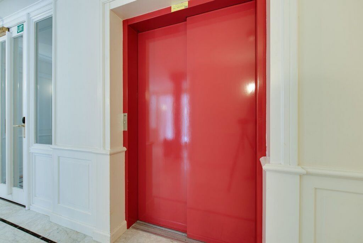
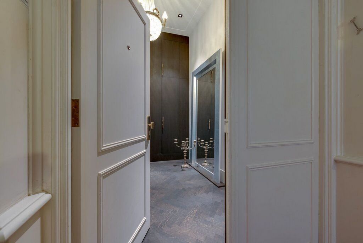
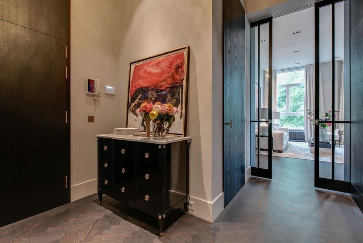
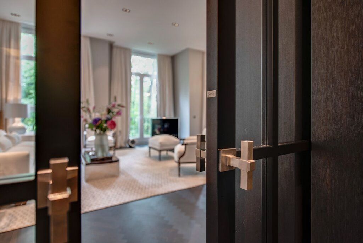
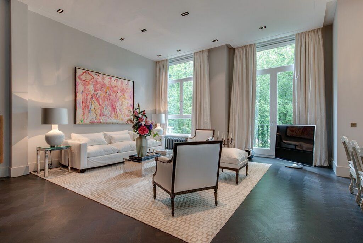
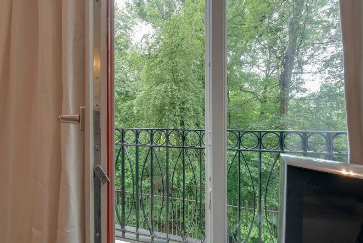
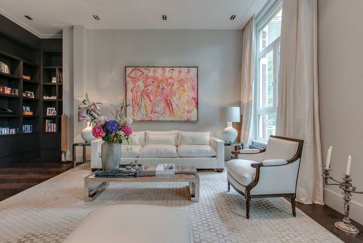
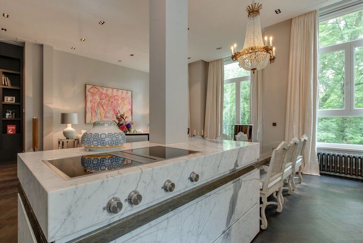

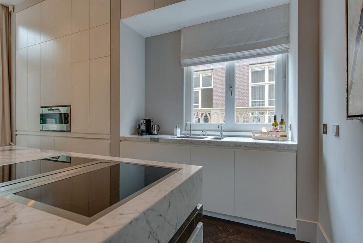
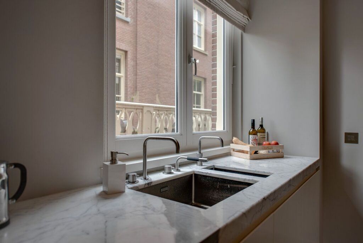
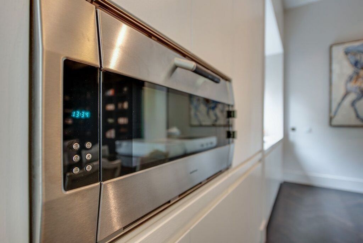
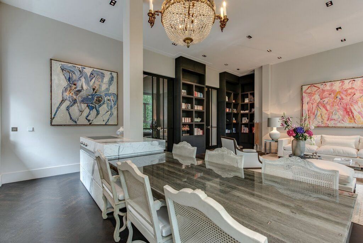
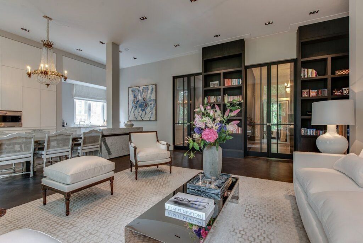
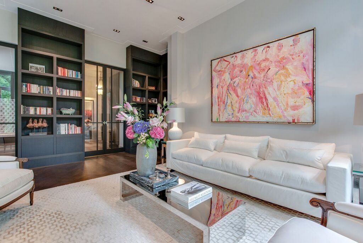
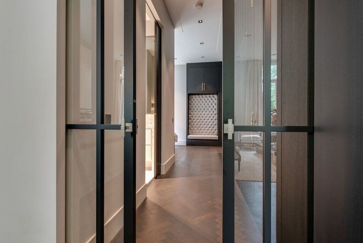
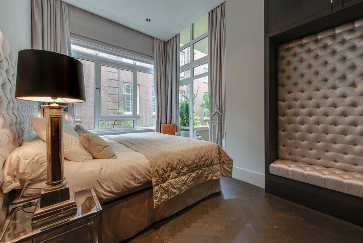
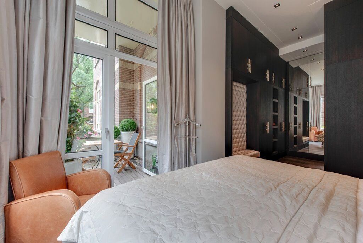
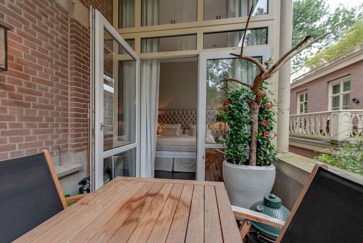
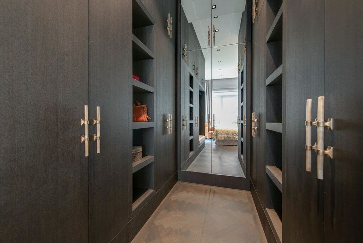
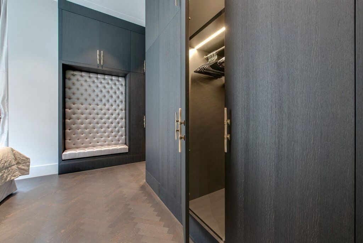
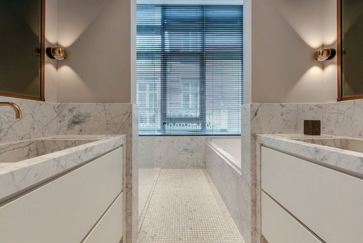
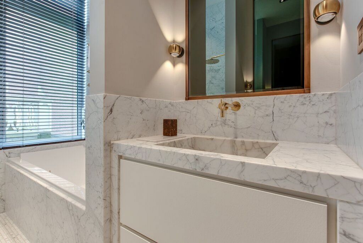
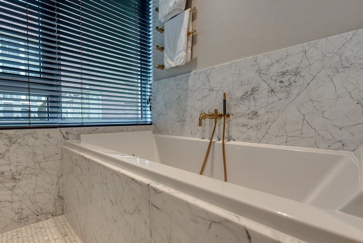
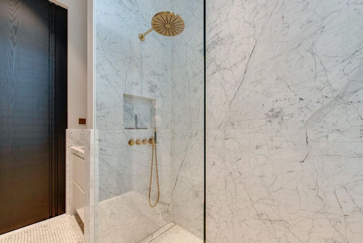
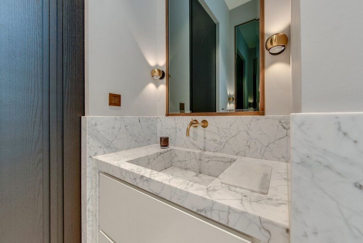
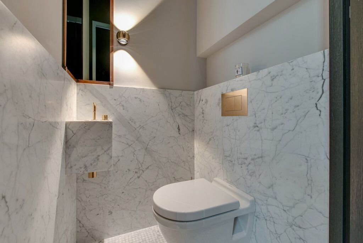
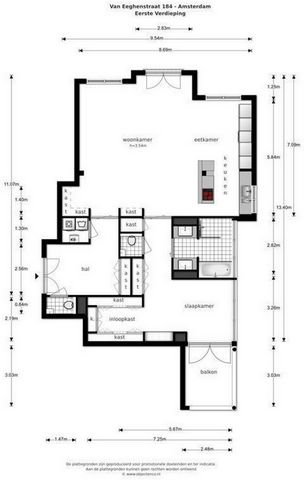
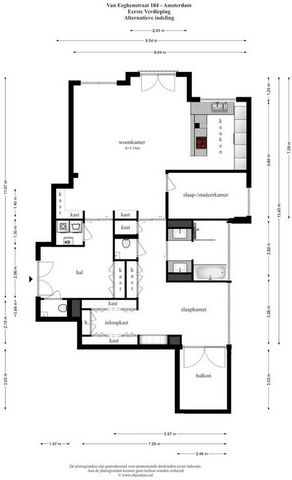
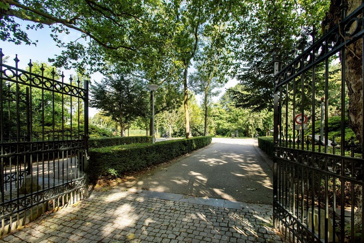
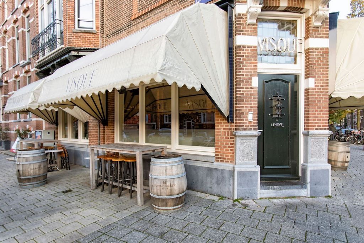
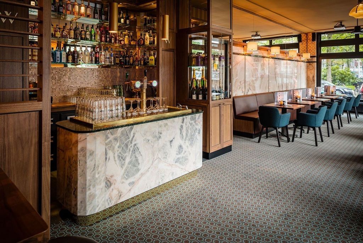
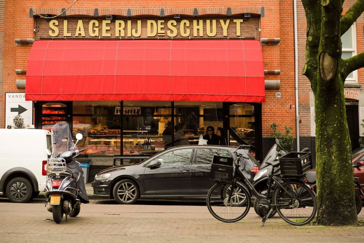
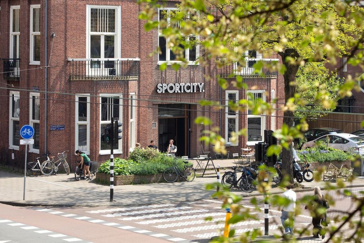
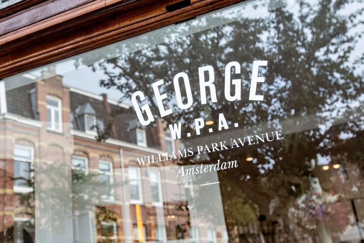
Features:
- Alarm
- Balcony View more View less Zeer luxueus en chique afgewerkt appartement voorzien van de mooiste materialen en met een riante woonoppervlakte van 111 m2 plus terras van 7,5 m2 direct grenzend aan het bekende Vondelpark. Gelegen in een geliefd complex voorzien van een lift en een eigen parkeergarage. Het appartement is samen met de bekende interieur architect Marcel Wolterinck zeer stijlvol verbouwd en met hoge kwaliteit materiaal en veel zorg afgewerkt en aan elk detail is gedacht. Vervolgens is het appartement met Hillen Design stijlvol gestoffeerd. Aan de voorzijde zijn de deuren open te slaan en heeft u vrij uitzicht over het park. Indeling Via de ingang van het complex, die alleen de betreden is door middel van een sleutel tag, kunt u met de lift naar de gewenste verdieping. Vanaf daar gaat u via uw eigen voordeur de woning binnen, die zeer ruimtelijk is door de 3.70m hoge plafonds. U komt binnen in de hal waar zich een garderobekast, toilet en een washok bevinden. Door de grote schuifdeuren komt u het woongedeelte binnen. De luxe op maat gemaakte Gaggenau keuken met marmeren werkblad is voorzien van inductiekookplaat, Quooker, een zeer brede oven en staat in verbinding met de woonkamer. In het marmer keukenblok is een zeer exclusieve Canadese eettafel verzonken van barnwood omlijst met epoxy. Dit creëert een ruimtelijk gevoel dat gepaard gaat met de hoge plafonds en de grote hoeveelheid lichtinval. Via de schuifdeuren achter de keuken loopt u naar de slaapkamer. Eerst passeert u de prachtige badkamer die, evenals de keuken, met marmer is afgewerkt. De badkamer is tevens voorzien van een dubbele wasbak, een ligbad en een douche. In de hoek van de slaapkamer is de riante inloopkast. Ook is de slaapkamer voorzien van een separaat toilet. Tot slot heeft u in het verlengde van de slaapkamer een zuidelijk gelegen balkon van maar liefst 8m2. Locatie: De buurt biedt een breed scala aan exclusieve winkels, horeca, cultuur zoals het concertgebouw en het museumplein met o.a. het Rijksmuseum en van Gogh museum en veel groen met het Vondelpark letterlijk voor de deur. Kortom, alles bevindt zich op korte loop-/ fietsafstand. De rustige, bijna dorpse buurt is tevens zeer kindvriendelijk te noemen. De beste scholen van Amsterdam, waaronder een aantal basisscholen, middelbare scholen en de British School vindt u in de directe omgeving. Zowel met de auto, als met het openbaar vervoer is de Van Eeghenstraat zeer goed bereikbaar. Meerdere tram- en bushaltes liggen op loopafstand en binnen enkele minuten zit u op de Ring A-10. Bijzonderheden. - Inclusief de stoffering en beperkt aantal meubels; - Lift en rolstoel toegankelijk gebouw. - Eigen grond; - Professioneel beheerde en gezonde VvE; - VvE bijdrage € 403,- per maand; - Alle kunststof kozijnen zijn recent vervangen voor houten kozijnen; - Een parkeerplaats onder het gebouw is te koop voor € 200.000,-; - Afsluitbare berging in onderbouw naast de parkeerplaats; - Conform Nen GO rapport beschikt de woning over 111 m2 en een terras van 7.5 m2; - Gunstig gelegen in Amsterdam zuid nabij diverse winkelstraten zoals de Cornelis Schuytstraat, de Van Baerlestraat en de PC Hooftstraat; - Alleen na verplaatsing keuken (lichte verbouwing) is 2e slaapkamer te realiseren - Onder voorbehoud gunning eigenaar.
Features:
- Alarm
- Balcony Very luxurious and elegantly finished apartment with the finest materials and a spacious living area of 111 m2 plus terrace of 7.5 m2 directly adjacent to the famous Vondelpark. Located in a popular complex equipped with a lift and private parking. Together with renowned interior architect Marcel Wolterinck, the apartment has been stylishly renovated and finished with high-quality materials and great care, and every detail has been thought of. Subsequently, the flat has been stylishly decorated with Hillen Design. At the front, the doors open and you have unobstructed views over the park. Layout Through the entrance of the complex, which can only be entered by means of a key tag, you can take the lift to the desired floor. From there, you enter the flat through your own front door, which is very spacious due to the 3.70m high ceilings. You enter the hall where you will find a wardrobe, toilet and a laundry room. Through the large sliding doors, you enter the living area. The luxury custom-made Gaggenau kitchen with marble worktop is equipped with induction hob, Quooker, a very wide oven and is connected to the living room. Recessed in the marble kitchen unit is a very exclusive Canadian dining table made of barnwood framed with epoxy. This creates a spacious feeling paired with the high ceilings and great amount of light. Through the sliding doors behind the kitchen, you walk to the bedroom. First, you pass the beautiful bathroom which, like the kitchen, is finished in marble. The bathroom is also equipped with a double sink, a bathtub and a shower. In the corner of the bedroom is the spacious walk-in wardrobe. The bedroom is also equipped with a separate toilet. Finally, as an extension of the bedroom, you have a south-facing balcony of no less than 8m2. Location: The neighbourhood offers a wide range of exclusive shops, restaurants, culture such as the concert hall and the museum square with the Rijksmuseum and van Gogh museum, among others, and lots of greenery with the Vondelpark literally on your doorstep. In short, everything is within short walking/cycling distance. The quiet, almost village-like neighbourhood can also be called very child-friendly. The best schools in Amsterdam, including a number of primary schools, secondary schools and the British School are in the immediate vicinity. Van Eeghenstraat is easily accessible by car as well as by public transport. Several tram and bus stops are within walking distance and the A-10 ring road is only a few minutes away. Details. - Upholstery included; - Private land; - Professionally managed and healthy VvE; - VvE contribution € 403,- per month; - All window frames will be replaced for wooden ones; - A parking space under the building is for sale for € 200,000; - In accordance with nen2580, the house has 111m2 and a terrace of 7.5m2; - Conveniently located in Amsterdam South near various shopping streets such as Cornelis Schuytstraat, Van Baerlestraat and PC Hooftstraat; - Subject to approval owner.
Features:
- Alarm
- Balcony Очень роскошная и элегантно отделанная квартира с лучшими материалами и просторной жилой площадью 111 м2 плюс терраса 7,5 м2, непосредственно примыкающая к знаменитому парку Вондела. Расположен в популярном комплексе, оборудованном лифтом и частной парковкой. Вместе с известным архитектором интерьеров Марселем Вольтеринком квартира была стильно отремонтирована и отделана высококачественными материалами и с большим вниманием, и каждая деталь была продумана. Впоследствии квартира была стильно оформлена с помощью Hillen Design. Спереди двери открываются, и из окон открывается беспрепятственный вид на парк. Схема Через вход в комплекс, попасть в который можно только с помощью брелока, можно подняться на лифте на нужный этаж. Оттуда вы попадаете в квартиру через собственную входную дверь, которая очень просторна благодаря потолкам высотой 3,70 м. Вы попадаете в холл, где найдете шкаф для одежды, туалет и прачечную. Через большие раздвижные двери вы попадаете в гостиную. Роскошная кухня Gaggenau, изготовленная на заказ с мраморной столешницей, оснащена индукционной плитой, Quooker, очень широкой духовкой и соединена с гостиной. В мраморную кухню встроен эксклюзивный канадский обеденный стол из амбарного дерева, обрамленный эпоксидной смолой. Это создает ощущение простора в сочетании с высокими потолками и большим количеством света. Через раздвижные двери за кухней вы попадаете в спальню. Сначала вы проходите мимо красивой ванной комнаты, которая, как и кухня, отделана мрамором. Ванная комната также оборудована двойной раковиной, ванной и душем. В углу спальни находится вместительная гардеробная. Спальня также оборудована отдельным туалетом. Наконец, в качестве продолжения спальни у вас есть балкон, выходящий на юг, площадью не менее 8 м2. Местоположение: Район предлагает широкий выбор эксклюзивных магазинов, ресторанов, культурных мероприятий, таких как концертный зал и музейная площадь с Рейксмузеумом и музеем Ван Гога, среди прочего, а также много зелени с парком Вондела буквально у вашего порога. Короче говоря, все находится в нескольких минутах ходьбы/езды на велосипеде. Тихий, почти деревенский район также можно назвать очень дружелюбным к детям. Лучшие школы Амстердама, в том числе ряд начальных школ, средние школы и Британская школа, находятся в непосредственной близости. До улицы Van Eeghenstraat легко добраться как на машине, так и на общественном транспорте. Несколько трамвайных и автобусных остановок находятся в нескольких минутах ходьбы, а кольцевая дорога A-10 находится всего в нескольких минутах ходьбы. Подробности. - Обивка в комплекте; - Частная земля; - Профессионально управляемый и здоровый VvE; - Взнос VvE € 403,- в месяц; - Все оконные рамы будут заменены на деревянные; - Парковочное место под зданием продается за €200 000; - В соответствии с nen2580, дом имеет площадь 111м2 и террасу 7,5м2; - Удобно расположен на юге Амстердама рядом с различными торговыми улицами, такими как Cornelis Schuytstraat, Van Baerlestraat и PC Hooftstraat; - Подлежит утверждению владельцем.
Features:
- Alarm
- Balcony