4 bd
4 bd
5 bd
4 bd
USD 402,293
2 bd
990 sqft



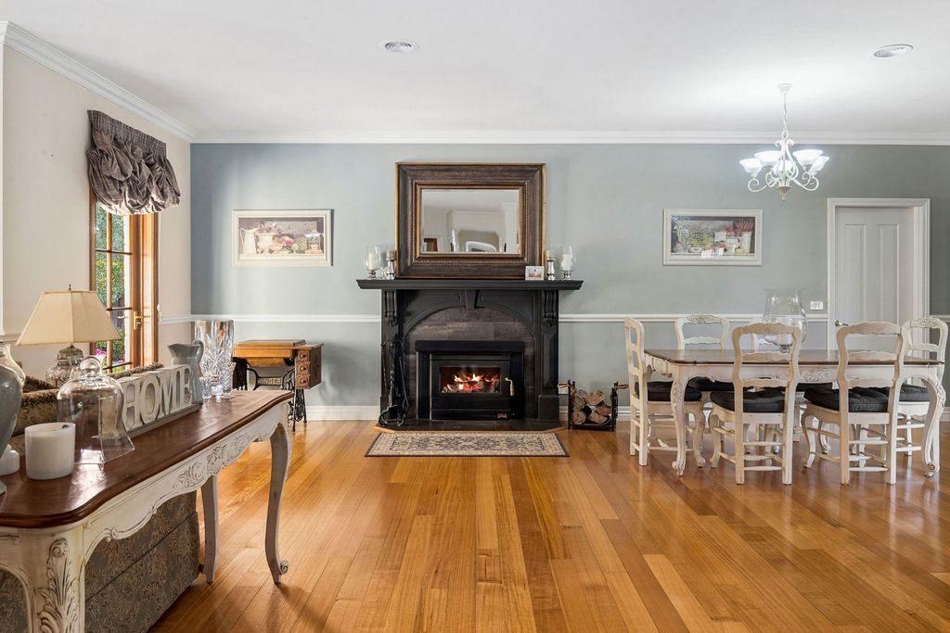


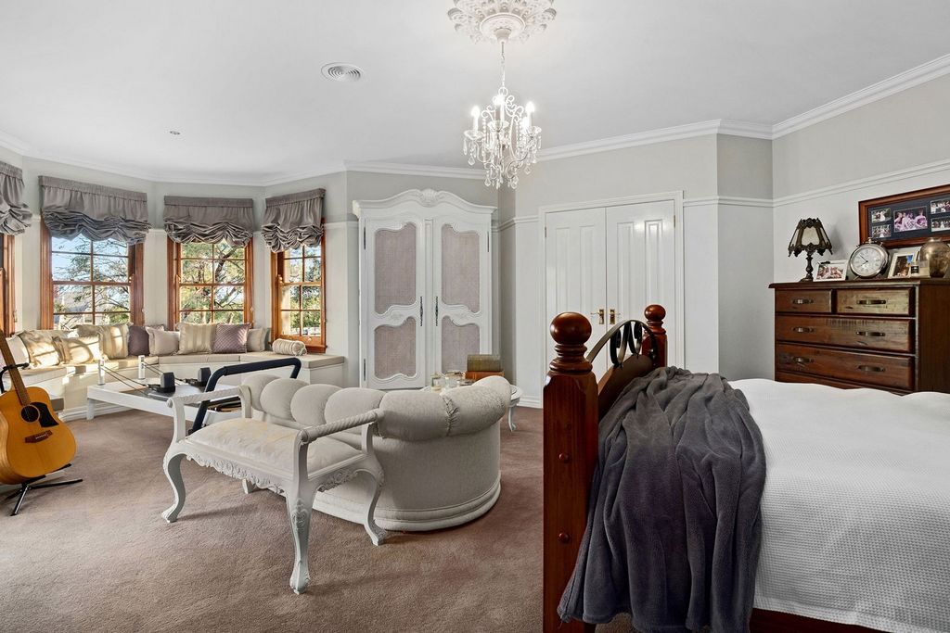

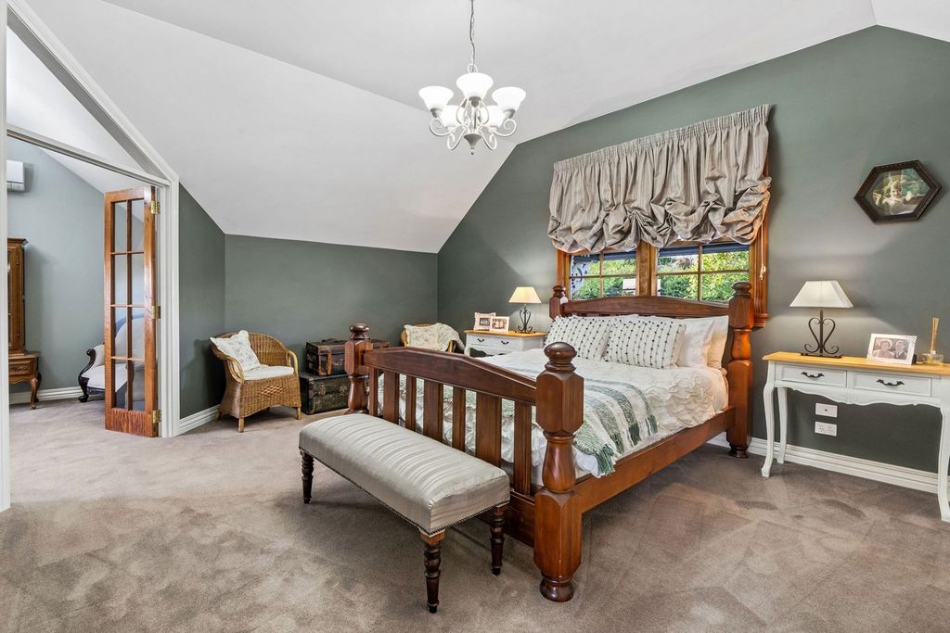

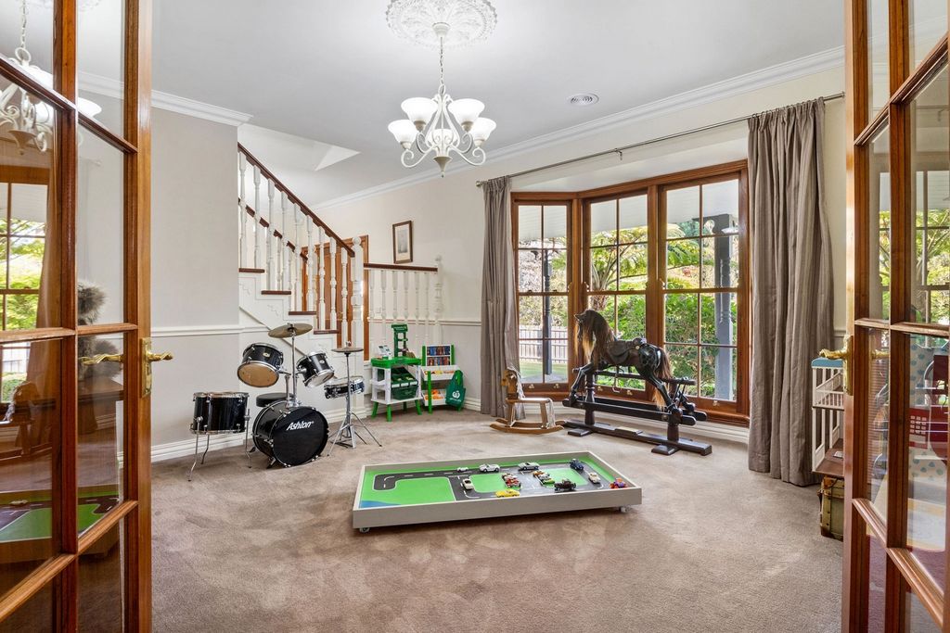
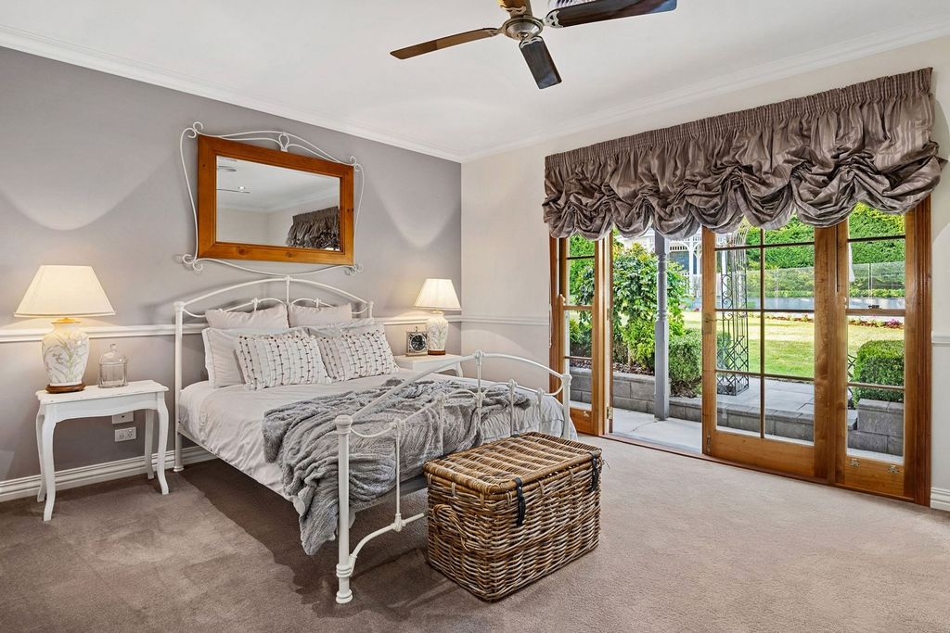


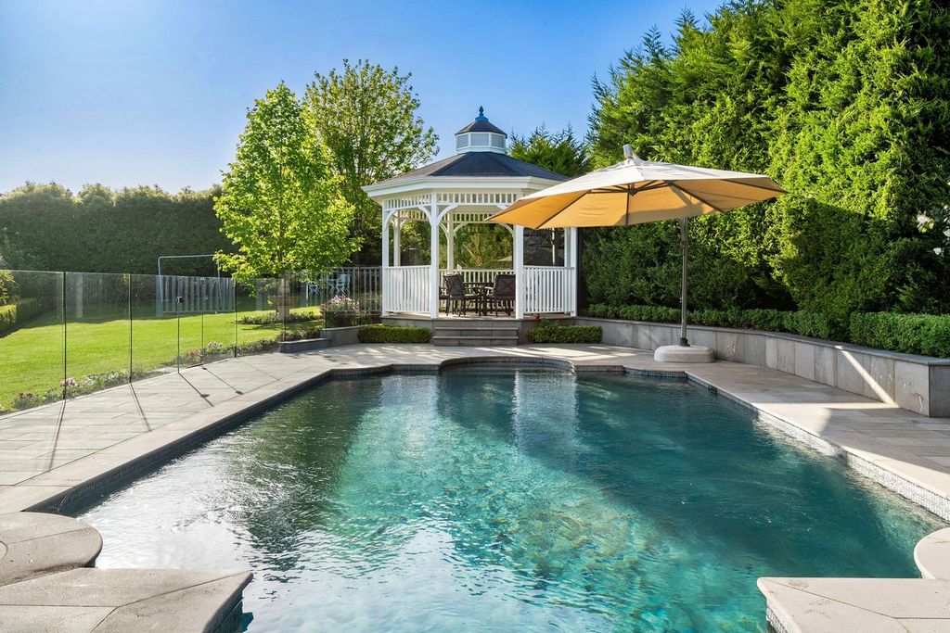





Undeniable in its scale, the home flows from its wrap-around verandah entrance to multiple living spaces, in which walls of timber-framed windows create an extraordinary connection to both the bluestone-paved surrounds of swimming pool, fully landscaped gardens and sweeping regional views beyond. The kitchen is flawlessly appointed with granite benches, high-end ILVE cooking appliances, a Miele dishwasher, and volumes of cabinetry, opening to the open-plan living and dining areas with Coonara wood fire place. Throughout the home three bay windows offer built-in storage within the bay window seats. An adjoining games room with a built-in bar and powder room takes entertaining to new heights, extending to the al-fresco dining terrace, sweeping lawns and solar-heated swimming pool with gazebo.
The third living area and home office connect to the spacious accommodations, which include three generously-sized ground-floor bedrooms with built-in robes and garden views, complemented by two bathrooms. Two of these generously sized bedrooms open directly onto the wrap-around verandah, while the upper-level main suite enjoys a private retreat, a luxurious ensuite with an elevated bath offering sweeping views, and extensive wall-to-wall robes.
Further features include a spacious rear workshop with three-phase power, chicken coop, aviary, productive vegetable gardens, two car garage with internal house access, a tandem high-clearance carport, ample storage, ducted heating, air conditioning (upstairs only), limestone façade, grid-connected 10kw solar power, high ceilings, solid hardwood floors, extensive water tanks, and thoughtfully landscaped grounds. In a peaceful yet highly accessible location, this exclusive setting provides a unique balance of privacy and convenience, with effortless access to the Peninsula Link Freeway, esteemed schools, pristine beaches, and Frankston's vibrant CBD. View more View less Superb in stature, size and quality, this exquisitely charming and grandly proportioned, four-bedroom plus office residence has been masterfully crafted to create a surreal sense of tranquillity and warmth. Crowning a quiet cul-de-sac on over half an acre, this is a home where an unforgettable entertainer's spirit meets flexibility to accommodate the needs of growing families.
Undeniable in its scale, the home flows from its wrap-around verandah entrance to multiple living spaces, in which walls of timber-framed windows create an extraordinary connection to both the bluestone-paved surrounds of swimming pool, fully landscaped gardens and sweeping regional views beyond. The kitchen is flawlessly appointed with granite benches, high-end ILVE cooking appliances, a Miele dishwasher, and volumes of cabinetry, opening to the open-plan living and dining areas with Coonara wood fire place. Throughout the home three bay windows offer built-in storage within the bay window seats. An adjoining games room with a built-in bar and powder room takes entertaining to new heights, extending to the al-fresco dining terrace, sweeping lawns and solar-heated swimming pool with gazebo.
The third living area and home office connect to the spacious accommodations, which include three generously-sized ground-floor bedrooms with built-in robes and garden views, complemented by two bathrooms. Two of these generously sized bedrooms open directly onto the wrap-around verandah, while the upper-level main suite enjoys a private retreat, a luxurious ensuite with an elevated bath offering sweeping views, and extensive wall-to-wall robes.
Further features include a spacious rear workshop with three-phase power, chicken coop, aviary, productive vegetable gardens, two car garage with internal house access, a tandem high-clearance carport, ample storage, ducted heating, air conditioning (upstairs only), limestone façade, grid-connected 10kw solar power, high ceilings, solid hardwood floors, extensive water tanks, and thoughtfully landscaped grounds. In a peaceful yet highly accessible location, this exclusive setting provides a unique balance of privacy and convenience, with effortless access to the Peninsula Link Freeway, esteemed schools, pristine beaches, and Frankston's vibrant CBD. Znakomita pod względem postury, wielkości i jakości, ta niezwykle urocza i proporcjonalna rezydencja z czterema sypialniami i biurem została mistrzowsko wykonana, aby stworzyć surrealistyczne poczucie spokoju i ciepła. Zwieńczenie cichej ślepej uliczki na ponad pół akra, jest to dom, w którym niezapomniany duch artysty spotyka się z elastycznością, aby zaspokoić potrzeby rosnących rodzin.
Niezaprzeczalny w swojej skali, dom przepływa od otaczającego wejścia na werandę do wielu przestrzeni mieszkalnych, w których ściany okien z drewnianych ram tworzą niezwykłe połączenie zarówno z brukowanym kamieniem otoczeniem basenu, w pełni zagospodarowanymi ogrodami, jak i rozległymi regionalnymi widokami na zewnątrz. Kuchnia jest bezbłędnie wyposażona w granitowe ławki, wysokiej klasy urządzenia do gotowania ILVE, zmywarkę Miele i mnóstwo szafek, otwierając się na otwarty salon i jadalnię z drewnianym kominkiem Coonara. W całym domu trzy okna wykuszowe oferują wbudowane schowki w siedzeniach przy oknie wykuszowym. Przylegający pokój gier z wbudowanym barem i toaletą przenosi rozrywkę na nowy poziom, rozciągając się na taras jadalny na świeżym powietrzu, rozległe trawniki i podgrzewany energią słoneczną basen z altaną.
Trzecia część dzienna i domowe biuro łączą się z przestronnymi pomieszczeniami, które obejmują trzy przestronne sypialnie na parterze z wbudowanymi szlafrokami i widokiem na ogród, uzupełnione dwiema łazienkami. Dwie z tych przestronnych sypialni wychodzą bezpośrednio na otaczającą werandę, podczas gdy główny apartament na górnym poziomie oferuje prywatne schronienie, luksusową łazienkę z podwyższoną wanną, z której roztaczają się wspaniałe widoki, oraz obszerne szlafroki od ściany do ściany.
Dalsze funkcje to przestronny tylny warsztat z zasilaniem trójfazowym, kurnik, woliera, produktywne ogrody warzywne, garaż na dwa samochody z wewnętrznym dostępem do domu, tandemowa wiata garażowa o dużym prześwicie, dużo miejsca do przechowywania, ogrzewanie kanałowe, klimatyzacja (tylko na górze), wapienna fasada, podłączona do sieci energia słoneczna 10 kW, wysokie sufity, solidne drewniane podłogi, obszerne zbiorniki na wodę i starannie zagospodarowane tereny. W spokojnej, ale łatwo dostępnej lokalizacji, ta ekskluzywna lokalizacja zapewnia wyjątkową równowagę między prywatnością a wygodą, z łatwym dostępem do autostrady Peninsula Link Freeway, cenionych szkół, dziewiczych plaż i tętniącego życiem CBD Frankston. Hervorragend in Statur, Größe und Qualität, wurde diese exquisit charmante und großartig proportionierte Residenz mit vier Schlafzimmern und Büro meisterhaft gestaltet, um ein surreales Gefühl von Ruhe und Wärme zu vermitteln. In einer ruhigen Sackgasse auf über einem halben Hektar gelegen, ist dies ein Zuhause, in dem der Geist eines unvergesslichen Entertainers auf Flexibilität trifft, um den Bedürfnissen wachsender Familien gerecht zu werden.
Das Haus ist in seiner Größe unbestreitbar und fließt von seinem umlaufenden Veranda-Eingang zu mehreren Wohnbereichen, in denen Wände aus Fachwerkfenstern eine außergewöhnliche Verbindung sowohl zu den mit Blaustein gepflasterten Umgebungen des Swimmingpools, den vollständig angelegten Gärten als auch zu den weitläufigen regionalen Ausblicken dahinter schaffen. Die Küche ist makellos mit Granitbänken, hochwertigen ILVE-Kochgeräten, einem Miele-Geschirrspüler und vielen Schränken ausgestattet und öffnet sich zu den offenen Wohn- und Essbereichen mit Coonara-Holzkamin. Im gesamten Haus bieten drei Erkerfenster eingebauten Stauraum in den Erkerfenstersitzen. Ein angrenzendes Spielzimmer mit eingebauter Bar und Gästetoilette hebt die Unterhaltung auf ein neues Niveau und erstreckt sich auf die Terrasse im Freien, weitläufige Rasenflächen und einen solarbeheizten Swimmingpool mit Pavillon.
Der dritte Wohnbereich und das Homeoffice sind mit den geräumigen Unterkünften verbunden, zu denen drei großzügige Schlafzimmer im Erdgeschoss mit eingebauten Bademänteln und Gartenblick gehören, die durch zwei Badezimmer ergänzt werden. Zwei dieser großzügigen Schlafzimmer öffnen sich direkt auf die umlaufende Veranda, während die Hauptsuite auf der oberen Ebene einen privaten Rückzugsort, ein luxuriöses Bad mit erhöhtem Bad mit herrlichem Blick und umfangreiche Wand-zu-Wand-Bademäntel bietet.
Zu den weiteren Ausstattungsmerkmalen gehören eine geräumige hintere Werkstatt mit dreiphasigem Strom, ein Hühnerstall, eine Voliere, produktive Gemüsegärten, eine Garage für zwei Autos mit internem Hauszugang, ein Tandem-Carport mit hoher Durchfahrtshöhe, viel Stauraum, Kanalheizung, Klimaanlage (nur im Obergeschoss), Kalksteinfassade, netzgekoppelte 10-kW-Solarenergie, hohe Decken, massive Parkettböden, umfangreiche Wassertanks und ein sorgfältig angelegtes Gelände. In einer ruhigen und dennoch leicht zugänglichen Lage bietet diese exklusive Umgebung ein einzigartiges Gleichgewicht zwischen Privatsphäre und Bequemlichkeit, mit mühelosem Zugang zum Peninsula Link Freeway, angesehenen Schulen, unberührten Stränden und Frankstons pulsierendem CBD. Superbe en stature, en taille et en qualité, cette résidence de quatre chambres à coucher et de bureaux aux proportions somptueuses a été magistralement conçue pour créer un sentiment surréaliste de tranquillité et de chaleur. Couronnant un cul-de-sac tranquille sur plus d’un demi-acre, c’est une maison où l’esprit d’un artiste inoubliable rencontre la flexibilité pour répondre aux besoins des familles grandissantes.
Indéniable dans son ampleur, la maison s’écoule de son entrée de véranda enveloppante à de multiples espaces de vie, dans lesquels les murs de fenêtres à ossature de bois créent une connexion extraordinaire à la fois avec les environs pavés de pierre bleue de la piscine, les jardins entièrement aménagés et les vues panoramiques de la région au-delà. La cuisine est parfaitement aménagée avec des bancs en granit, des appareils de cuisson haut de gamme ILVE, un lave-vaisselle Miele et des volumes d’armoires, s’ouvrant sur le salon et la salle à manger décloisonnés avec cheminée en bois Coonara. Dans toute la maison, trois baies vitrées offrent un espace de rangement intégré dans les sièges de la baie vitrée. Une salle de jeux attenante avec un bar intégré et une salle d’eau porte le divertissement à de nouveaux sommets, s’étendant à la terrasse en plein air, aux vastes pelouses et à la piscine chauffée à l’énergie solaire avec gazebo.
Le troisième espace de vie et le bureau à domicile sont reliés aux logements spacieux, qui comprennent trois chambres spacieuses au rez-de-chaussée avec peignoirs intégrés et vue sur le jardin, complétées par deux salles de bains. Deux de ces chambres aux dimensions généreuses s’ouvrent directement sur la véranda enveloppante, tandis que la suite principale du niveau supérieur bénéficie d’une retraite privée, d’une salle de bains luxueuse avec une salle de bains surélevée offrant une vue imprenable et de vastes peignoirs mur à mur.
Les autres caractéristiques comprennent un atelier arrière spacieux avec alimentation triphasée, un poulailler, une volière, des potagers productifs, un garage pour deux voitures avec accès à la maison intérieure, un abri d’auto en tandem à haut dégagement, un grand espace de rangement, un chauffage par conduits, la climatisation (à l’étage uniquement), une façade en calcaire, une énergie solaire 10kw connectée au réseau, de hauts plafonds, des planchers de bois franc massif, de vastes réservoirs d’eau et des terrains aménagés avec soin. Dans un endroit paisible mais très accessible, ce cadre exclusif offre un équilibre unique entre intimité et commodité, avec un accès sans effort à la Peninsula Link Freeway, aux écoles réputées, aux plages immaculées et au quartier animé des affaires de Frankston.