PICTURES ARE LOADING...
House & Single-family home (For sale)
Reference:
EDEN-T101842378
/ 101842378
Reference:
EDEN-T101842378
Country:
NL
City:
Loosdrecht
Postal code:
1231 KV
Category:
Residential
Listing type:
For sale
Property type:
House & Single-family home
Property size:
12,314 sqft
Lot size:
454,894 sqft
Rooms:
15
Bedrooms:
4
Bathrooms:
4
Parkings:
1
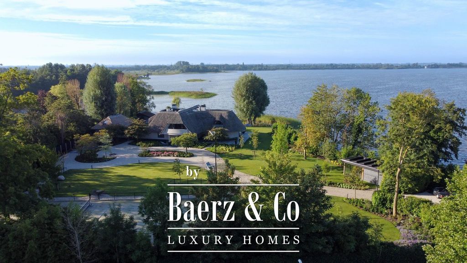
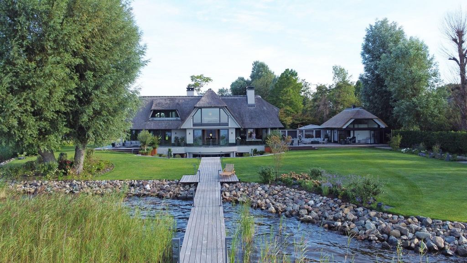
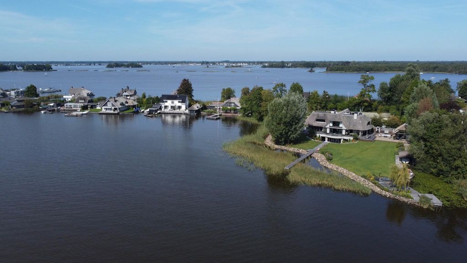
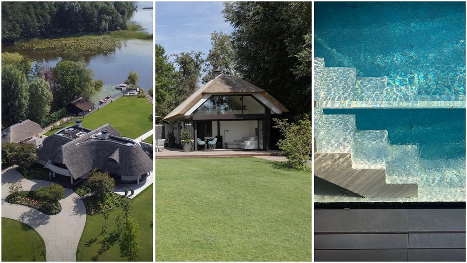
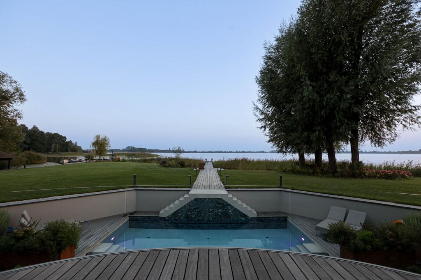
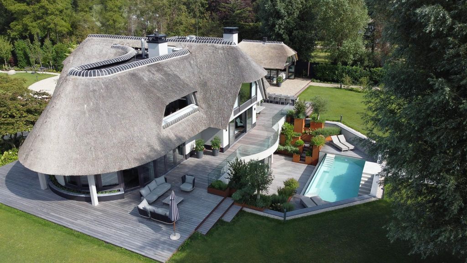
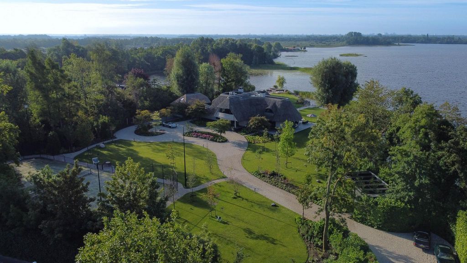
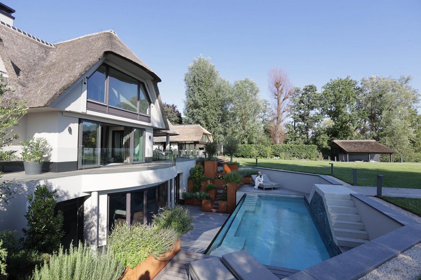
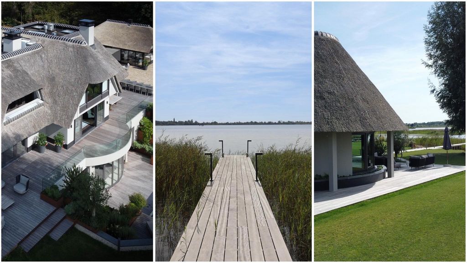
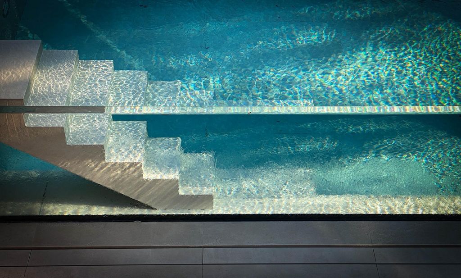
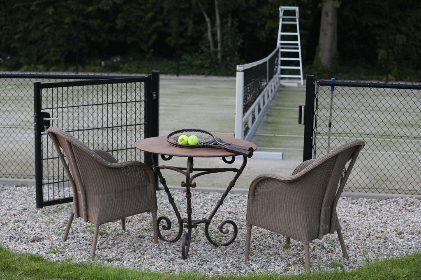
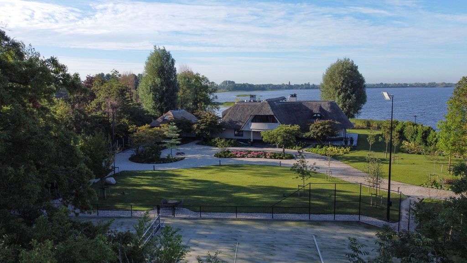
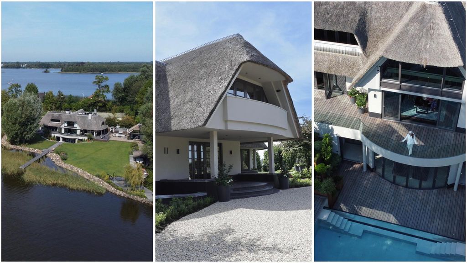
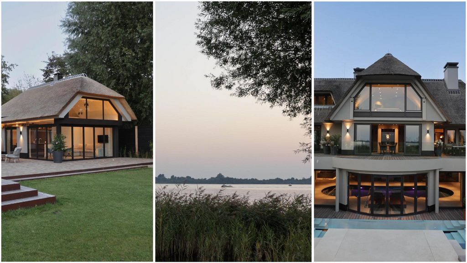
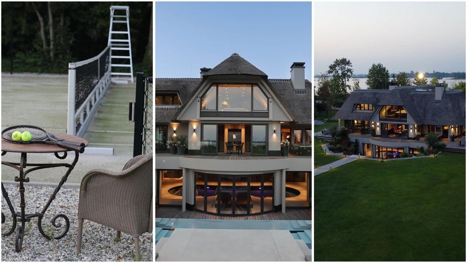
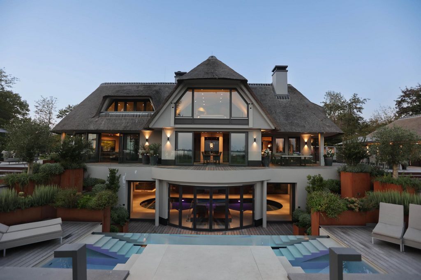
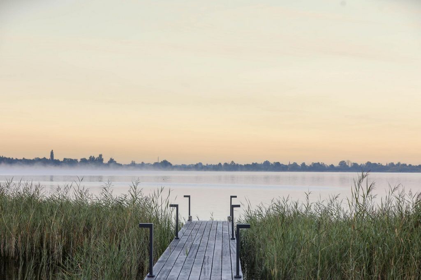
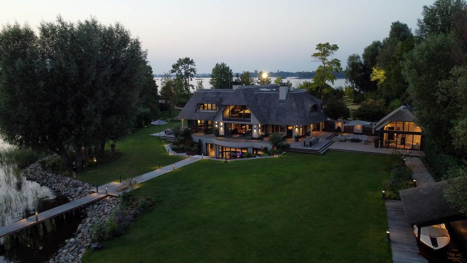
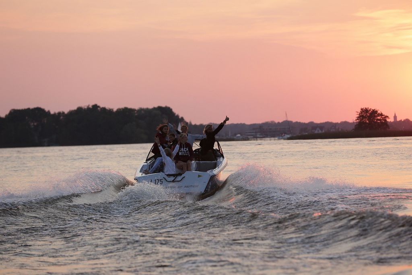
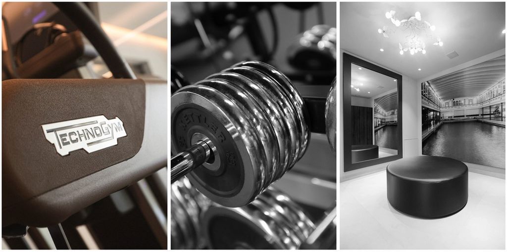
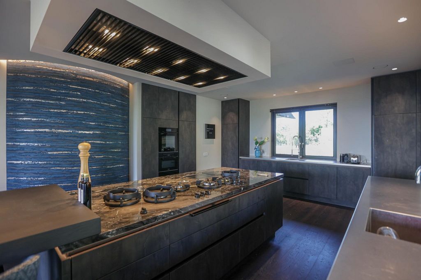
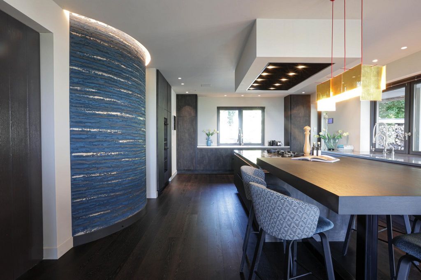
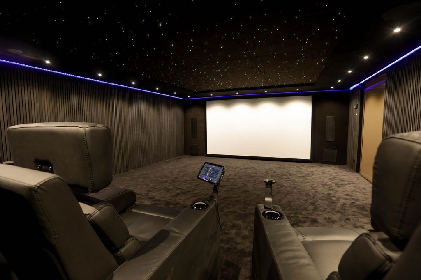
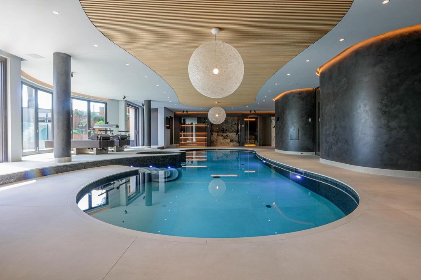
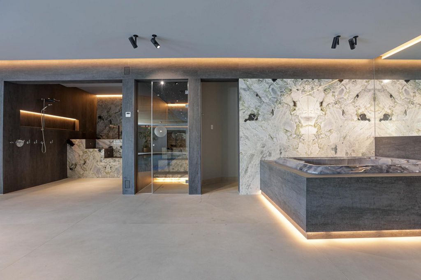
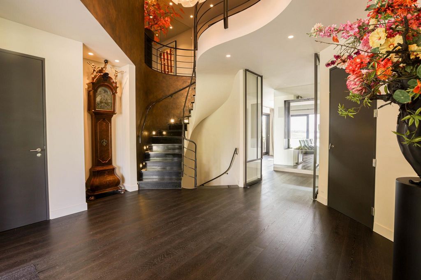
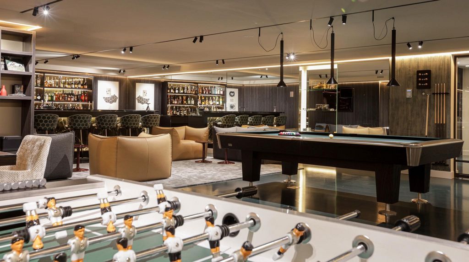
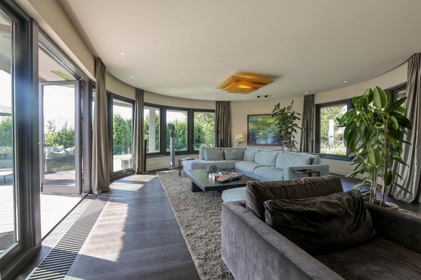
The adjoining bathroom is designed for ultimate relaxation. A true calm space in a busy life. Its generous dimensions and high-end materials make this a bathroom fit for the best hotels in the world. And, of course, once again a beautiful view - both from the windows and of the impressive fresco painting. A unique detail that is another reflection of the abundant attention and love that went in to designing this villa.Also on the first floor: not one but two spacious dressing rooms with custom built-ins. One of the dressing rooms has a private bathroom. Haute couture you can live in. The first floor also features one of the villa's two laundry rooms.The first floor is currently laid out in such a way as to create a generous private floor for the owners. The floorplan on this level can be altered to easily accommodate multiple (bed)rooms with en-suite bathrooms (2), should this be desired. Follow the stairs down to the first basement floor, where a world of opulence unfolds that reveals itself only to you and your guests. This first basement floor is entirely dedicated to the balance between exercise and relaxation in ultimate luxury.Take a dip in the generous pool or take advantage of the many five-star spa facilities including a shower room with tanning light, steam room, sauna with infrared, ice bath with a waterfall, cryotherapy room, foot baths, Jacuzzi or tanning beds. The spa also features a pantry with a refrigerator and Quooker. The spa offers views of and direct access to the truly beautifully designed outdoor infinity pool with unique glass front. Because the outdoor pool is lower relative to the garden, the outdoor pool offers optimum privacy. The spa with the indoor pool accesses a large separate storage room on the second basement floor.Furthermore, the first basement floor features a massage room and a dressing/shower room, toilets and a state-of-the-art fitness room with a direct view of the spa area and swimming pools. The first basement floor also offers direct access to the more than spacious indoor garage. Here, even the most enthusiastic car connoisseur can see his wildest dreams come true. The garage offers room for several cars and has a separate toilet, a dog shower and a car elevator that leads to the second basement floor.Speaking of the second basement floor, this floor is all about balancing work and pleasure. From the hall you can access a beautiful, secured, wine cellar, separate toilet, pantry/laundry room, storage room with archive safe, the technical rooms and a "cave". This area currently has a beautiful bar with a seating area, an office with room for a large conference table and stage for your favorite car, accessible by aforementioned car elevator. The major surprise on this floor is the full cinema which is hidden behind an automatic sliding door. Watching your favorite series or movie is a unique experience every time.The villa is of course equipped with a state-of-the-art security system, hi-fi systems, air treatment system, air conditioning and only the best in lighting. Everything can be controlled via the home automation system. Back on the ground floor, you have access from all sides of the villa to the commanding garden, which is completely oriented to the south. Directly adjacent to the kitchen/lounge is a beautiful terrace, ideal for the first cappuccino of the day in the morning sun. Prefer a more active start to the day? Then you can begin your day in the front yard on the fully illuminated tennis court. Drinks can be enjoyed on the stunning terrace overlooking the outdoor pool or right by the water on the panoramic jetty with a jacuzzi.The villa has a beautiful newly built and completely detached guesthouse with a living room that has sliding doors for a seamless connection with the beautiful garden, a full kitchen, a bedroom with air conditioning and a bathroom with shower, double vanity and toilet. The first floor features a sleeping loft with a beautiful view of the water. A dream spot for summer sleepovers by (grand) children. Also at the front of the villa, directly behind the entrance gate, is also a detached doghouse with a storage room.The fact that every room in the villa and every point in the garden offers an enchantingly beautiful view of the Loosdrechtse Plassen will no longer surprise you. And if you want to get even closer, simply go to your own boathouse and the private jetty with steps that lead into the water of the lake. Stille Plas lake is perfect for sailing, and leads directly to the third lake where you can moor your boat at one of the many waterfront eateries or cafes or set course towards Vecht River.Loosdrecht itself is a highly sought-after residential area thanks to its many water sports facilities, varied range of (specialty) stores and restaurants and cafes. Bustling boutique shopping street Gijsbrecht van Amstel in Hilversum is only a few minutes' drive away. The highway can be accessed via nearby Breukelen, with quick connections to Utrecht, Amsterdam and Schiphol international airport. We look forward to welcoming serious candidates for an extensive personal tour of the property, and kindly ask that you bring your own NVM realtor to the viewing. Please contact Jim Reerink at Sotheby's International Realty or Marquiette Schaap-Warmink of Art of Living by Marquiette. Hope to see you soon! View more View less Een kunstwerk kan vele vormen aannemen. Sommigen zien ultieme schoonheid in een tijdloos schilderij, anderen in de pennenstreken die een sportauto in een klassieker veranderen of in de perfecte samenstelling van druiven die een wijn van uitzonderlijke kwaliteit voortbrengen. Dat een kunstwerk ook in de vorm van een (t)huis kan komen bewijst deze unieke vrijstaande villa.Het is met gepaste trost dat wij deze ultieme vrijstaande villa aan u mogen presenteren. Uniek in ligging dankzij eigen water en maar liefst twee eigen eilanden in de stille plas, woonoppervlakte, afwerkingen en voorzieningen waaronder een binnen- en buitenzwembad, maakt dat deze vrijstaande villa de perfecte woonbeleving aan de Loosdrechtse plassen belichaamt. Discreet verborgen achter volwassen begroeiing en ingetogen toegangshekken ligt uw eigen paradijs. De oprijlaan leidt u, door de prachtig aangelegde tuin en langs de aanwezige tennisbaan, naar de indrukwekkende overdekte entree. Achter de dubbele toegangsdeuren wordt u verwelkomd in de organisch vormgegeven ontvangsthal. Direct bij binnenkomst is duidelijk, hier wonen is goud. Volg de prachtige zichtlijn naar de open haard waarachter zich de eetkamer bevindt en u ziet meteen de memorabele avonden voor u, met familie en vrienden die hier plaats kunnen vinden rondom een prachtig gedekte tafel tegen het panorama over het terras, de tuin, de steiger en de daarachter gelegen Loosdrechtse Plassen. De leefkeuken voldoet aan alle mogelijke wensen. Zelfs de meest kritische chef zal zich hier direct thuis voelen. Het hart van de keuken wordt gevormd door het indrukwekkende eiland voorzien van marmeren werkblad met pit cookers en teppanyaki plaat. Alle inbouwapparatuur is van Miele. Aan de andere zijde van de woning ligt de royale woonkamer. De woonkamer biedt prachtig zicht op de tuinen aan de voor-, zij- en achterkant van de villa. Door de organische vorm van de woonkamer voelt het geheel ruim en tegelijk geborgen aan. Een heerlijke plek om 's avonds bij de open haard te zitten. Terug in de ontvangsthal leidt de natuurstenen trap naar de eerste etage. Vanuit de overloop heeft u, middels dubbele openslaande deuren, toegang tot de hoofdslaapkamer. Hoewel slaapkamer het geheel eigenlijk geen recht doet. Want van slapen is hier geen sprake. Hier komen dromen uit, dankzij het prachtige panorama over het natuurgebied “De Stille Plas” waarmee u elke dag ontwaakt.
De aangrenzende badkamer is ontworpen voor ultieme ontspanning. Een waar rustpunt in een druk bestaan. Dankzij de royale afmetingen en gebruikte materialen, doet het geheel niet onder voor de badkamers van de beste hotels ter wereld. En uiteraard ook hier weer een prachtig panorama. Zowel dankzij de raampartijen alsmede de indrukwekkende fresco beschildering. Een uniek detail waardoor wederom blijkt met hoeveel aandacht en liefde deze villa is ver(nieuw)bouwd. Tevens bevinden zich op de eerste etage niet één, maar twee riante kleedkamers met op maat gemaakte inbouwkasten waarvan er vanuit één van de inloopkasten direct toegang is tot de tweede badkamer. Één van de kleedkamers heeft een eigen badkamer. Haute couture waar u in kunt wonen. Daarnaast treft u op de eerste etage één van de twee in de villa aanwezig wasruimtes. De eerste etage is momenteel zo ingedeeld dat er voor de eigenaren een royale eigen etage is ontstaan. De etage biedt mogelijkheid om gemakkelijk meerdere (slaap)kamers met en-suite badkamer (2) te realiseren, mocht dit wenselijk zijn. Wanneer u de trap volgt naar de eerste souterrain etage, ontvouwt zich een wereld van weelde die zich enkel aan u en uw gasten onthult. Deze eerste souterrain etage staat volledig in het tekenen van balans tussen in- en ontspanning in ultieme luxe. Neem een duik in het royale zwembad of maak gebruik van de vele vijfsterren spa faciliteiten waaronder een doucheruimte met hoogtezon, stoomkamer, sauna met infrarood, ijsbad met waterval, cryotherapie kamer, voetenbaden, jacuzzi of ligbedden met zonnehemel. De spa is tevens voorzien van een pantry met koelkast en Quooker. Vanuit de spa heeft u ook uitzicht op en direct toegang tot het werkelijk prachtig vormgegeven infinity zwembad buiten met unieke glazen voorzijde. Doordat het buitenzwembad verlaagd ligt t.o.v. de tuin, biedt ook het buitenzwembad optimale privacy. Middels de spa met binnenzwembad heeft u toegang tot een grote separate berging op de tweede souterrain etage. Verder bevinden zich op de eerste souterrain etage nog een massage ruimte en een kleed- doucheruimte, toiletten en state-of-the-art fitnessruimte die direct zicht biedt op de spa ruimte en de zwembaden. Vanaf de eerste souterrain etage heeft u tevens direct toegang tot de meer dan riante inpandige garage. Hier kan zelfs de meest enthousiaste auto connaisseur zijn grootste dromen werkelijkheid zien worden. Het geheel biedt ruimte voor meerdere auto’s en is voorzien van separaat toilet, hondendouche en autolift die naar de tweede souterrain etage leidt. Over de tweede souterrain etage gesproken, deze verdieping staat in het teken van balans tussen werk en plezier. Vanuit de hal heeft u toegang tot een prachtige, afsluitbare wijnkelder, separaat toilet, bijkeuken/wasruimte, berging met archiefkluis, de technische ruimtes en een “cave”. Hier is momenteel een prachtige bar gerealiseerd met zithoek, een kantoor met plek voor een grote vergadertafel en podium voor uw favoriete auto, toegankelijk middels eerdergenoemde autolift. Absolute verassing op deze etage is de volwaardige cinema die verscholen zit achter een automatische schuifdeur. Hier uw favoriete serie of film kijken is een unieke ervaring, elke keer weer. De villa is uiteraard voorzien van een state-of-the-art beveiligingssysteem, hifi-installaties, luchtbehandelingssysteem, airco en enkel het beste op het gebied van verlichting. Alles is te bedienen via het domotica systeem. Eenmaal terug op de begane grond heeft u via alle kanten van de villa toegang tot de imposante tuin, die volledig op het zuiden georiënteerd is. Direct grenzend aan de leefkeuken bevindt zich een prachtig terras, ideaal voor de eerste cappuccino van de dag in de ochtendzon. Liever een sportievere start van de dag? Dan kunt u in de voortuin uw dag beginnen op de (volledig verlichte) tennisbaan. Borrels kunnen genoten worden op het prachtige terras met uitzicht over het buitenzwembad, of direct aan het water op de panorama steiger met jacuzzi. De villa beschikt over een prachtig nieuw gebouwd en geheel vrijstaand gastenverblijf met woonkamer die middels de schuifpui volledig in verbinding staat met de prachtige tuin, volwaardige keuken, slaapkamer met airconditioning en badkamer voorzien van inloopdouche, dubbele wastafel en toilet. Tevens bevindt zich op de eerste etage een slaapvide vanuit waar u een prachtig zicht heeft op het water. Een droomplek voor zomerse logeerpartijen van eventuele (klein)kinderen. Tevens bevindt zich aan de voorzijde van de villa, direct achter de toegangshekken, een vrijstaand hondenverblijf met berging. Dat er vanuit elk vertrek in de villa en vanuit elk punt in de tuin een betoverend mooi uitzicht is over de Loosdrechtse Plassen zal u niet meer verbazen. Ook als u het van nog dichterbij wilt bewonderen is dat mogelijk vanuit uw eigen botenhuis en de privé steiger vanwaar u met de trap uw eigen Loosdrechtse water inloopt. Niet alleen kunt u varen op de Stille Plas, u vaart ook zo naar de derde plas waar u uw boot kunt aanmeren bij een van de vele horecagelegenheden direct aan het water of u zet koers richting de Vecht. Loosdrecht zelf is een geliefde woonomgeving dankzij haar vele watersportfaciliteiten, divers aanbod aan (special)winkels en horecagelegenheden. Daarnaast is de bruisende winkelstraat Gijsbrecht van Amstel in Hilversum binnen enkele autominuten te bereiken. Via het prachtige Breukelen bereikt u de rijksweg waardoor zowel Utrecht als Amsterdam en haar internationale luchthaven gemakkelijk per auto te bereiken zijn. Bij serieuze interesse vertellen wij u graag meer tijdens een persoonlijke rondleiding. Uiteraard nodigen wij u van harte uit om samen met uw eigen NVM-aankoopmakelaar te komen. Hiervoor kunt u contact opnemen met Jim Reerink verbonden aan Sotheby’s International Realty of met Marquiette Schaap-Warmink van Art of Living by Marquiette. Graag tot ziens! A work of art can take on many forms. Some see ultimate beauty in a timeless painting, others in the pen strokes that turn a sports car into a classic or in the perfect composition of grapes that produce a wine of exceptional quality. That a work of art can also come in the form of a home is proven in this unique detached villa.It is with pride that we present this ultimate detached villa to you. Unique in terms of location thanks to its own water and no less than two private islands in the “Stille Plas”, with an unparalleled living area, finishes and amenities including an indoor and outdoor pool, this detached villa embodies the perfect living experience in the Loosdrecht lake district.Discreetly hidden behind mature vegetation and understated entrance gates is your own private paradise. The driveway leads you, via the beautifully landscaped garden and past the tennis court, to the impressive porched entrance. The double front door open to the welcoming, organically designed reception hall. As soon as you walk into this home, it's crystal clear, living here is golden.Follow the beautiful sight line to the fireplace and beyond where the dining room is situated and imagine the memorable evenings you will have here with family and friends: seated at a beautifully set table against the backdrop of the terrace, the garden, the jetty and Loosdrecht lakes beyond. The living kitchen checks every box. Even the most discerning chef will feel right at home here. The heart of the kitchen is formed by the impressive island with a marble worktop with pit cookers and teppanyaki plate. All built-in appliances are by Miele.The other wing of the house accommodates the spacious living room. The living room offers beautiful views of the gardens at the front, side and back of the villa. The organic shape of the living room makes it feel spacious and simultaneously intimate. A wonderful place to sit by the fireplace in the evening.A natural stone staircase leads from the reception hall to the first floor. Double French doors on the landing open to the primary bedroom. Although the term bedroom doesn't do the space justice - this room is a genuine dream, not in the least due to the stunning vistas of the “Stille Plas” nature reserve, a view that you will wake up to every day.
The adjoining bathroom is designed for ultimate relaxation. A true calm space in a busy life. Its generous dimensions and high-end materials make this a bathroom fit for the best hotels in the world. And, of course, once again a beautiful view - both from the windows and of the impressive fresco painting. A unique detail that is another reflection of the abundant attention and love that went in to designing this villa.Also on the first floor: not one but two spacious dressing rooms with custom built-ins. One of the dressing rooms has a private bathroom. Haute couture you can live in. The first floor also features one of the villa's two laundry rooms.The first floor is currently laid out in such a way as to create a generous private floor for the owners. The floorplan on this level can be altered to easily accommodate multiple (bed)rooms with en-suite bathrooms (2), should this be desired. Follow the stairs down to the first basement floor, where a world of opulence unfolds that reveals itself only to you and your guests. This first basement floor is entirely dedicated to the balance between exercise and relaxation in ultimate luxury.Take a dip in the generous pool or take advantage of the many five-star spa facilities including a shower room with tanning light, steam room, sauna with infrared, ice bath with a waterfall, cryotherapy room, foot baths, Jacuzzi or tanning beds. The spa also features a pantry with a refrigerator and Quooker. The spa offers views of and direct access to the truly beautifully designed outdoor infinity pool with unique glass front. Because the outdoor pool is lower relative to the garden, the outdoor pool offers optimum privacy. The spa with the indoor pool accesses a large separate storage room on the second basement floor.Furthermore, the first basement floor features a massage room and a dressing/shower room, toilets and a state-of-the-art fitness room with a direct view of the spa area and swimming pools. The first basement floor also offers direct access to the more than spacious indoor garage. Here, even the most enthusiastic car connoisseur can see his wildest dreams come true. The garage offers room for several cars and has a separate toilet, a dog shower and a car elevator that leads to the second basement floor.Speaking of the second basement floor, this floor is all about balancing work and pleasure. From the hall you can access a beautiful, secured, wine cellar, separate toilet, pantry/laundry room, storage room with archive safe, the technical rooms and a "cave". This area currently has a beautiful bar with a seating area, an office with room for a large conference table and stage for your favorite car, accessible by aforementioned car elevator. The major surprise on this floor is the full cinema which is hidden behind an automatic sliding door. Watching your favorite series or movie is a unique experience every time.The villa is of course equipped with a state-of-the-art security system, hi-fi systems, air treatment system, air conditioning and only the best in lighting. Everything can be controlled via the home automation system. Back on the ground floor, you have access from all sides of the villa to the commanding garden, which is completely oriented to the south. Directly adjacent to the kitchen/lounge is a beautiful terrace, ideal for the first cappuccino of the day in the morning sun. Prefer a more active start to the day? Then you can begin your day in the front yard on the fully illuminated tennis court. Drinks can be enjoyed on the stunning terrace overlooking the outdoor pool or right by the water on the panoramic jetty with a jacuzzi.The villa has a beautiful newly built and completely detached guesthouse with a living room that has sliding doors for a seamless connection with the beautiful garden, a full kitchen, a bedroom with air conditioning and a bathroom with shower, double vanity and toilet. The first floor features a sleeping loft with a beautiful view of the water. A dream spot for summer sleepovers by (grand) children. Also at the front of the villa, directly behind the entrance gate, is also a detached doghouse with a storage room.The fact that every room in the villa and every point in the garden offers an enchantingly beautiful view of the Loosdrechtse Plassen will no longer surprise you. And if you want to get even closer, simply go to your own boathouse and the private jetty with steps that lead into the water of the lake. Stille Plas lake is perfect for sailing, and leads directly to the third lake where you can moor your boat at one of the many waterfront eateries or cafes or set course towards Vecht River.Loosdrecht itself is a highly sought-after residential area thanks to its many water sports facilities, varied range of (specialty) stores and restaurants and cafes. Bustling boutique shopping street Gijsbrecht van Amstel in Hilversum is only a few minutes' drive away. The highway can be accessed via nearby Breukelen, with quick connections to Utrecht, Amsterdam and Schiphol international airport. We look forward to welcoming serious candidates for an extensive personal tour of the property, and kindly ask that you bring your own NVM realtor to the viewing. Please contact Jim Reerink at Sotheby's International Realty or Marquiette Schaap-Warmink of Art of Living by Marquiette. Hope to see you soon! Dzieło sztuki może przybierać różne formy. Jedni widzą najwyższe piękno w ponadczasowym obrazie, inni w pociągnięciach pióra, które zamieniają samochód sportowy w klasykę, lub w doskonałej kompozycji winogron, z których powstaje wino o wyjątkowej jakości. O tym, że dzieło sztuki może przyjść również w postaci domu, świadczy ta wyjątkowa wolnostojąca willa. Z dumą prezentujemy Państwu tę wyjątkową wolnostojącą willę. Wyjątkowa pod względem lokalizacji dzięki własnej wodzie i nie mniej niż dwóm prywatnym wyspom w "Stille Plas", z niezrównaną częścią mieszkalną, wykończeniami i udogodnieniami, w tym krytym i odkrytym basenem, ta wolnostojąca willa uosabia doskonałe doświadczenie życia na pojezierzu Loosdrecht. Dyskretnie ukryty za dojrzałą roślinnością i dyskretnymi bramami wjazdowymi to Twój prywatny raj. Podjazd prowadzi przez pięknie zagospodarowany ogród i obok kortu tenisowego do imponującego wejścia z werandą. Podwójne drzwi wejściowe otwierają się na przytulny, organicznie zaprojektowany hol recepcyjny. Gdy tylko wejdziesz do tego domu, jest on krystalicznie czysty, życie tutaj jest złotem. Podążaj za piękną linią widokową do kominka i dalej, gdzie znajduje się jadalnia i wyobraź sobie niezapomniane wieczory, które spędzisz tutaj z rodziną i przyjaciółmi: siedząc przy pięknie zastawionym stole na tle tarasu, ogrodu, molo i jezior Loosdrecht w oddali. Salon kuchenny sprawdza każde pudełko. Nawet najbardziej wymagający szef kuchni poczuje się tu jak w domu. Sercem kuchni jest imponująca wyspa z marmurowym blatem z kuchenkami pit cooker i płytą teppanyaki. Wszystkie urządzenia do zabudowy są firmy Miele. W drugim skrzydle domu znajduje się przestronny salon. Z salonu roztacza się piękny widok na ogrody z przodu, z boku i z tyłu willi. Organiczny kształt salonu sprawia, że wydaje się on przestronny, a jednocześnie intymny. Cudowne miejsce do siedzenia wieczorem przy kominku. Z holu recepcyjnego na pierwsze piętro prowadzą schody z naturalnego kamienia. Podwójne francuskie drzwi na podeście otwierają się na główną sypialnię. Chociaż termin sypialnia nie oddaje sprawiedliwości przestrzeni - ten pokój jest prawdziwym marzeniem, nie tylko ze względu na wspaniałe widoki na rezerwat przyrody "Stille Plas", widok, z którym będziesz się budzić każdego dnia. Przylegająca łazienka została zaprojektowana z myślą o maksymalnym relaksie. Prawdziwa spokojna przestrzeń w zabieganym życiu. Duże wymiary i wysokiej jakości materiały sprawiają, że jest to łazienka godna najlepszych hoteli na świecie. I oczywiście po raz kolejny piękny widok - zarówno z okien, jak i na imponujące malowidło freskowe. Wyjątkowy szczegół, który jest kolejnym odzwierciedleniem ogromnej uwagi i miłości, które włożono w zaprojektowanie tej willi. Również na pierwszym piętrze: nie jedna, a dwie przestronne garderoby z zabudową na zamówienie. W jednej z garderoby znajduje się łazienka. Haute couture, w którym możesz żyć. Na pierwszym piętrze znajduje się również jedna z dwóch pralni w willi. Pierwsze piętro jest obecnie rozplanowane w taki sposób, aby stworzyć obszerną prywatną podłogę dla właścicieli. Plan piętra na tym poziomie można zmienić, aby w razie potrzeby łatwo pomieścić wiele pokoi (sypialnych) z łazienkami (2). Podążaj po schodach w dół do pierwszego piętra piwnicy, gdzie rozwija się świat bogactwa, który objawia się tylko Tobie i Twoim gościom. To pierwsze piętro w piwnicy jest w całości poświęcone równowadze między ćwiczeniami a relaksem w najwyższym luksusie. Zanurz się w obszernym basenie lub skorzystaj z wielu pięciogwiazdkowych obiektów spa, w tym łazienki z prysznicem ze światłem do opalania, łaźni parowej, sauny na podczerwień, łaźni lodowej z wodospadem, pokoju do krioterapii, kąpieli stóp, jacuzzi lub solarium. W spa znajduje się również spiżarnia z lodówką i sklepem Quooker. Spa oferuje widoki i bezpośredni dostęp do naprawdę pięknie zaprojektowanego odkrytego basenu bez krawędzi z wyjątkowym szklanym frontem. Ponieważ basen zewnętrzny znajduje się niżej w stosunku do ogrodu, basen zewnętrzny zapewnia optymalną prywatność. Spa z krytym basenem ma dostęp do dużego, oddzielnego pomieszczenia lokatorskiego na drugim piętrze piwnicy. Ponadto na pierwszym piętrze piwnicy znajduje się gabinet masażu i garderoba/prysznic, toalety oraz nowoczesna sala fitness z bezpośrednim widokiem na spa i baseny. Pierwsza kondygnacja piwniczna oferuje również bezpośredni dostęp do więcej niż przestronnego garażu wewnętrznego. Tutaj nawet najbardziej zapalony koneser motoryzacji może zobaczyć, jak spełniają się jego najśmielsze marzenia. Garaż oferuje miejsce na kilka samochodów i posiada oddzielną toaletę, prysznic dla psa oraz windę samochodową, która prowadzi na drugie piętro piwnicy. Mówiąc o drugim piętrze piwnicy, to piętro służy do równoważenia pracy i przyjemności. Z holu można dostać się do pięknej, zabezpieczonej piwniczki na wino, oddzielnej toalety, spiżarni/pralni, schowka z sejfem archiwalnym, pomieszczeń technicznych oraz "jaskini". W tej strefie znajduje się obecnie piękny bar z częścią wypoczynkową, biuro z miejscem na duży stół konferencyjny i sceną dla ulubionego samochodu, do którego można dostać się wspomnianą windą samochodową. Największą niespodzianką na tym piętrze jest pełne kino, które ukryte jest za automatycznie przesuwanymi drzwiami. Oglądanie ulubionego serialu lub filmu to za każdym razem wyjątkowe przeżycie. Willa jest oczywiście wyposażona w najnowocześniejszy system bezpieczeństwa, systemy hi-fi, system uzdatniania powietrza, klimatyzację i tylko najlepsze oświetlenie. Wszystkim można sterować za pomocą systemu automatyki domowej. Z powrotem na parterze masz dostęp ze wszystkich stron willi do dominującego ogrodu, który jest całkowicie zorientowany na południe. Bezpośrednio do kuchni/salonu przylega piękny taras, idealny na pierwsze cappuccino w ciągu dnia w porannym słońcu. Wolisz bardziej aktywny początek dnia? Następnie możesz rozpocząć dzień na podwórku przed domem na w pełni oświetlonym korcie tenisowym. Drinkami można delektować się na przepięknym tarasie z widokiem na odkryty basen lub tuż nad wodą na panoramicznym molo z jacuzzi. Willa posiada piękny, nowo wybudowany i całkowicie wolnostojący pensjonat z salonem z przesuwanymi drzwiami zapewniającymi bezproblemowe połączenie z pięknym ogrodem, w pełni wyposażoną kuchnią, sypialnią z klimatyzacją oraz łazienką z prysznicem, podwójną umywalką i toaletą. Na pierwszym piętrze znajduje się poddasze sypialne z pięknym widokiem na wodę. Wymarzone miejsce na letnie nocowanie przez (wnuki) dzieci. Również z przodu willi, bezpośrednio za bramą wjazdową, znajduje się również wolnostojąca buda dla psa z pomieszczeniem gospodarczym. Fakt, że z każdego pokoju w willi i z każdego punktu w ogrodzie roztacza się urzekająco piękny widok na Loosdrechtse Plassen, nie będzie Cię już zaskakiwać. A jeśli chcesz podejść jeszcze bliżej, po prostu udaj się do własnego hangaru na łodzie i prywatnego molo ze schodami prowadzącymi do wody jeziora. Jezioro Stille Plas jest idealne do żeglowania i prowadzi bezpośrednio do trzeciego jeziora, gdzie można zacumować łódź w jednej z wielu nadbrzeżnych restauracji lub kawiarni lub obrać kurs w kierunku rzeki Vecht. Sam Loosdrecht jest bardzo poszukiwaną dzielnicą mieszkalną dzięki licznym obiektom do uprawiania sportów wodnych, różnorodnym sklepom (specjalistycznym) oraz restauracjom i kawiarniom. Tętniąca życiem butikowa ulica handlowa Gijsbrecht van Amstel w Hilversum oddalona jest od obiektu o zaledwie kilka minut jazdy samochodem. Do autostrady można dojechać przez pobliski Breukelen, z którego można szybko dojechać do Utrechtu, Amsterdamu i międzynarodowego lotniska Schiphol. Z niecierpliwością czekamy na powitanie poważnych kandydatów na obszerną osobistą wycieczkę po nieruchomości i uprzejmie prosimy o przyprowadzenie własnego agenta nieruchomości NVM na oglądanie. Prosimy o kontakt z Jimem Reerinkiem z Sotheby's International Realty lub Marquiette Schaap-Warmink z Art of Living by Marquiette. Do zobaczenia wkrótce! Uma obra de arte pode assumir muitas formas. Alguns vêem a beleza máxima numa pintura intemporal, outros nos traços de caneta que transformam um carro desportivo num clássico ou na composição perfeita de uvas que produzem um vinho de qualidade excecional. Que uma obra de arte também pode vir na forma de uma casa é comprovado nesta villa isolada única. É com orgulho que lhe apresentamos esta moradia isolada definitiva. Única em termos de localização, graças à sua própria água e nada menos que duas ilhas privadas no "Stille Plas", com uma área de estar, acabamentos e comodidades incomparáveis, incluindo uma piscina coberta e ao ar livre, esta moradia isolada incorpora a experiência de vida perfeita no distrito do lago Loosdrecht. Discretamente escondido atrás de vegetação madura e portões de entrada discretos, está o seu próprio paraíso particular. A entrada leva-o, através do jardim paisagístico e passando pelo campo de ténis, até à impressionante entrada alpendreada. A porta dupla da frente se abre para o acolhedor salão de recepção com design orgânico. Assim que você entra nesta casa, fica claro que morar aqui é ouro. Siga a bela linha de visão até a lareira e além, onde a sala de jantar está situada, e imagine as noites memoráveis que você terá aqui com a família e amigos: sentado em uma mesa lindamente posta contra o pano de fundo do terraço, o jardim, o cais e os lagos Loosdrecht além. A cozinha viva verifica todas as caixas. Até o chef mais exigente se sentirá em casa aqui. O coração da cozinha é formado pela impressionante ilha com uma bancada de mármore com fogões e prato de teppanyaki. Todos os aparelhos embutidos são da Miele. A outra ala da casa acomoda a espaçosa sala de estar. A sala de estar oferece belas vistas para os jardins na frente, lateral e traseira da moradia. A forma orgânica da sala de estar faz com que pareça espaçosa e simultaneamente íntima. Um lugar maravilhoso para se sentar junto à lareira à noite. Uma escada de pedra natural leva do hall de recepção ao primeiro andar. Portas francesas duplas no patamar se abrem para o quarto principal. Embora o termo quarto não faça justiça ao espaço - este quarto é um sonho genuíno, nem um pouco devido às vistas deslumbrantes da reserva natural "Stille Plas", uma vista com a qual você acordará todos os dias. O banheiro adjacente foi projetado para o máximo relaxamento. Um verdadeiro espaço calmo numa vida agitada. As suas dimensões generosas e materiais de alta qualidade fazem desta uma casa de banho adequada para os melhores hotéis do mundo. E, claro, mais uma vez uma bela vista - tanto das janelas quanto da impressionante pintura a fresco. Um detalhe único que é outro reflexo da atenção e amor abundantes que foram dedicados ao design desta moradia. Também no primeiro andar: não um, mas dois camarins espaçosos com embutidos personalizados. Um dos vestiários tem banheiro privativo. Alta costura em que você pode viver. O primeiro andar também possui uma das duas lavanderias da vila. O primeiro andar está atualmente disposto de forma a criar um generoso andar privado para os proprietários. A planta baixa neste nível pode ser alterada para acomodar facilmente vários quartos (camas) com banheiros privativos (2), se desejado. Siga as escadas até o primeiro andar do porão, onde se desdobra um mundo de opulência que se revela apenas para você e seus convidados. Este primeiro andar do subsolo é inteiramente dedicado ao equilíbrio entre exercício e relaxamento no máximo luxo. Dê um mergulho na generosa piscina ou aproveite as muitas instalações de spa cinco estrelas, incluindo chuveiro com luz bronzeadora, sauna a vapor, sauna infravermelha, banho de gelo com cascata, sala de crioterapia, pedilúvios, jacuzzi ou camas de bronzeamento. O spa também dispõe de uma despensa com frigorífico e Quooker. O spa oferece vistas e acesso direto à piscina infinita ao ar livre verdadeiramente lindamente projetada com frente de vidro exclusiva. Como a piscina externa é mais baixa em relação ao jardim, a piscina externa oferece privacidade ideal. O spa com piscina interior acede a uma grande arrecadação separada no segundo piso da cave. Além disso, o primeiro andar do subsolo possui uma sala de massagem e um vestiário/chuveiro, banheiros e uma sala de ginástica de última geração com vista direta para a área de spa e piscinas. O primeiro andar da cave também oferece acesso direto à garagem interior mais do que espaçosa. Aqui, até mesmo o conhecedor de carros mais entusiasmado pode ver seus sonhos mais loucos se tornarem realidade. A garagem oferece espaço para vários carros e tem um banheiro separado, um chuveiro para cães e um elevador de carros que leva ao segundo andar do subsolo. Falando do segundo andar do subsolo, este andar tem tudo a ver com equilibrar trabalho e prazer. Do hall você pode acessar uma bela adega segura, banheiro separado, despensa / lavanderia, arrecadação com cofre de arquivo, salas técnicas e uma "caverna". Esta área atualmente possui um belo bar com área de estar, um escritório com espaço para uma grande mesa de conferência e palco para o seu carro favorito, acessível pelo elevador de carro mencionado. A grande surpresa neste andar é o cinema completo que está escondido atrás de uma porta deslizante automática. Assistir sua série ou filme favorito é uma experiência única a cada vez. A moradia está obviamente equipada com um sistema de segurança de última geração, sistemas hi-fi, sistema de tratamento de ar, ar condicionado e apenas o melhor em iluminação. Tudo pode ser controlado através do sistema de automação residencial. De volta ao rés-do-chão, tem acesso de todos os lados da moradia ao jardim dominante, que está totalmente orientado a sul. Diretamente adjacente à cozinha/sala de estar há um belo terraço, ideal para o primeiro cappuccino do dia ao sol da manhã. Prefere um início de dia mais ativo? Então você pode começar o dia no jardim da frente na quadra de tênis totalmente iluminada. As bebidas podem ser apreciadas no deslumbrante terraço com vista para a piscina exterior ou junto à água no cais panorâmico com jacuzzi. A moradia tem uma bela casa de hóspedes recém-construída e completamente isolada com uma sala de estar que tem portas de correr para uma ligação perfeita com o belo jardim, uma cozinha completa, um quarto com ar condicionado e uma casa de banho com chuveiro, lavatório duplo e WC. O primeiro andar possui um loft para dormir com uma bela vista para a água. Um local de sonho para festas do pijama de verão por filhos (netos). Também na frente da moradia, logo atrás do portão de entrada, encontra-se também uma casinha de cachorro isolada com arrecadação. O fato de que todos os cômodos da villa e todos os pontos do jardim oferecem uma vista encantadoramente bela da Loosdrechtse Plassen não o surpreenderá mais. E se você quiser chegar ainda mais perto, basta ir até sua própria casa de barcos e o cais privado com degraus que levam à água do lago. O lago Stille Plas é perfeito para velejar e leva diretamente ao terceiro lago, onde você pode atracar seu barco em um dos muitos restaurantes ou cafés à beira-mar ou seguir em direção ao rio Vecht. Loosdrecht em si é uma área residencial muito procurada graças às suas muitas instalações para esportes aquáticos, variedade de lojas (especializadas) e restaurantes e cafés. A movimentada rua comercial Gijsbrecht van Amstel, em Hilversum, fica a poucos minutos de carro. A rodovia pode ser acessada através da vizinha Breukelen, com conexões rápidas para Utrecht, Amsterdã e o Aeroporto Internacional de Schiphol. Estamos ansiosos para receber candidatos sérios para um extenso tour pessoal pela propriedade e pedimos gentilmente que você traga seu próprio corretor de imóveis NVM para a visita. Entre em contato com Jim Reerink da Sotheby's International Realty ou Marquiette Schaap-Warmink da Art of Living by Marquiette. Espero vê-lo em breve!