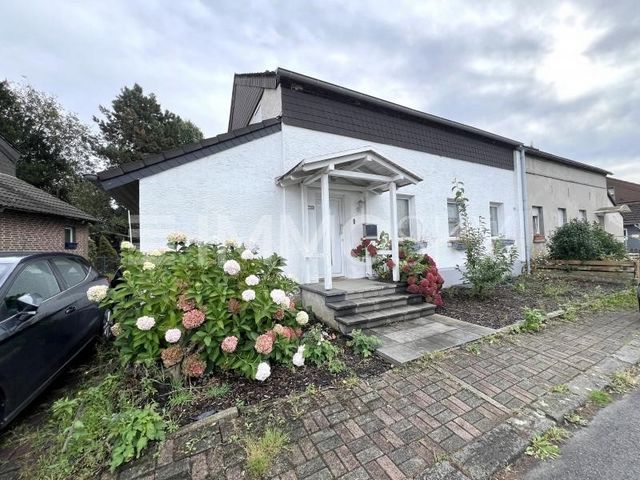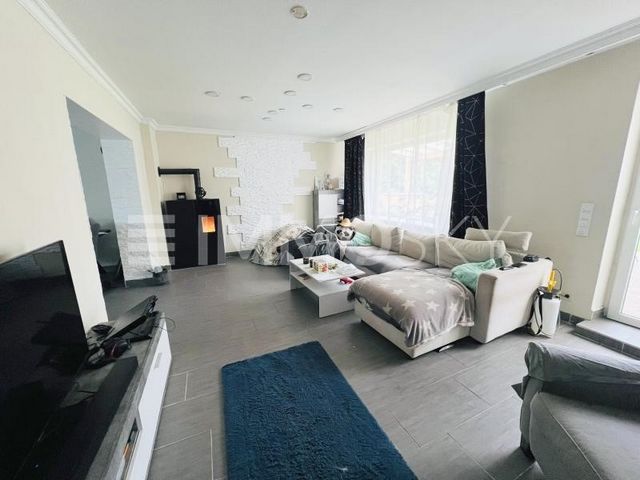PICTURES ARE LOADING...
House & single-family home for sale in Unna
USD 365,905
House & Single-family home (For sale)
Reference:
EDEN-T101870088
/ 101870088
Reference:
EDEN-T101870088
Country:
DE
City:
Unna
Postal code:
59427
Category:
Residential
Listing type:
For sale
Property type:
House & Single-family home
Property size:
1,561 sqft
Lot size:
7,169 sqft
Rooms:
4
Bathrooms:
3
REAL ESTATE PRICE PER SQFT IN NEARBY CITIES
| City |
Avg price per sqft house |
Avg price per sqft apartment |
|---|---|---|
| Nordrhein-Westfalen | USD 182 | - |
| Weser-Ems | USD 163 | - |
| Trier | - | USD 330 |
| Germany | USD 181 | USD 235 |
| Darmstadt | USD 256 | - |
| Trier | - | USD 346 |
| Sachsen | - | USD 151 |
| Erfurt | - | USD 247 |



On cold days, a pellet stove, which was only installed in 2022 in the middle of the living space, provides cozy warmth, both on the lower floor and partly in the attic. Here is a bathroom with tub, which was renovated in the same year, three bedrooms and a passage room to the bathroom. One of the bedrooms has an additional storage room. In addition to the rising heat of the stove, the rooms on this floor can also be heated with electric radiators.
Another shower room, also modernized in 2022, is available on the ground floor, as well as a practical utility room with space for washing machine and dryer.
Storage space is provided by the basement area and the attic. On the ideally divided plot there is an outdoor parking space right next to the house entrance.
In order to save energy costs, the residential building was equipped with a photovoltaic system (20 modules from 2022) including storage. Some windows have been replaced in recent years.
Data on the energy value of the building:
Energy value: 197 kWh(m2*a), Class: F, Type of building: Single-family house, Certificate type: Demand, Energy source: Pellet/electricity
Make a non-binding appointment for a viewing and let yourself be convinced by the charming detached house. View more View less Ten dom w zabudowie bliźniaczej został zbudowany w 1942 roku na ponad 660 metrach kwadratowych działki i oferuje około 145 metrów kwadratowych powierzchni mieszkalnej, rozmieszczonej na dwóch piętrach i 4,5 pokoju. Z zachęcającej strefy wejściowej wchodzi się do otwartej kuchni z dodatkową jadalnią i bezpośrednio przylegającą częścią dzienną. Z panoramicznego okna roztacza się widok na łąkę na parterze, a także na słoneczny i zadaszony taras, który zachęca do wieczorów przy grillu wraz z dużą ilością miejsca.
W chłodne dni piec na pellet, który został zainstalowany dopiero w 2022 roku na środku przestrzeni mieszkalnej, zapewnia przytulne ciepło, zarówno na dolnej kondygnacji, jak i częściowo na poddaszu. Znajduje się tu łazienka z wanną, która została wyremontowana w tym samym roku, trzy sypialnie i korytarz do łazienki. W jednej z sypialni znajduje się dodatkowy schowek. Oprócz rosnącego ciepła pieca, pomieszczenia na tym piętrze mogą być również ogrzewane grzejnikami elektrycznymi.
Na parterze dostępna jest kolejna łazienka z prysznicem, również zmodernizowana w 2022 roku, a także praktyczne pomieszczenie gospodarcze z miejscem na pralkę i suszarkę.
Przestrzeń do przechowywania zapewnia piwnica i strych. Na idealnie podzielonej działce znajduje się zewnętrzne miejsce parkingowe tuż przy wejściu do domu.
W celu oszczędności kosztów energii budynek mieszkalny został wyposażony w instalację fotowoltaiczną (20 modułów od 2022 roku) wraz z magazynem energii. W ostatnich latach wymieniono niektóre okna.
Dane dotyczące wartości energetycznej budynku:
Wartość energetyczna: 197 kWh(m2*a), Klasa: F, Typ budynku: Dom jednorodzinny, Typ certyfikatu: Zapotrzebowanie, Źródło energii: Pellet/prąd
Umów się na niezobowiązujące spotkanie na oglądanie i daj się przekonać uroczemu domkowi jednorodzinnemu. Auf über 660 Quadratmetern Grundstücksfläche ist 1942 diese Doppelhaushälfte errichtet worden und bietet rund 145 Quadratmeter Wohnfläche, verteilt auf zwei Etagen und 4,5 Zimmer. Vom einladenden Eingangsbereich gelangen Sie hier in die offene Küche mit zusätzlichem Essplatz und direkt angrenzendem Wohnbereich. Ein Panoramafenster gibt den Blick frei auf die ebenerdige Wiesenfläche sowie die sonnige und überdachte Terrasse, welche mit einem großzügigen Platzangebot zu gemeinsamen Grillabende einlädt.
An kalten Tagen sorgt ein erst in 2022 inmitten des Wohnraumes installierter Pelletofen für gemütliche Wärme, sowohl in der unteren Etage, als auch zum Teil im Dachgeschoss. Hier liegen ein im gleichen Jahr saniertes Badezimmer mit Wanne, drei Schlafzimmer sowie ein Durchgangsraum zum Bad. Eines der Schlafzimmer verfügt über einen zusätzlichen Abstellraum. Neben der aufsteigenden Wärme des Ofens können die Räume auf dieser Etage zusätzlich mit Elektroheizkörpern beheizt werden.
Ein weiteres, ebenso in 2022 modernisiertes Dusch-Bad steht im Erdgeschoss zur Verfügung, zudem ein praktischer Hauswirtschaftsraum mit Platz für Waschmaschine und Trockner.
Lagerfläche bietet der unterkellerter Bereich sowie der Spitzboden. Auf dem ideal aufgeteilten Grundstück befindet sich ein Außenstellplatz direkt neben dem Hauseingang.
Um Energiekosten einzusparen, wurde das Wohnhaus mit einer Photovoltaik-Anlage (20 Module aus 2022) inkl. Speicher ausgestattet. Der Austausch einiger Fenster erfolgte in den letzten Jahren.
Daten zum Energiewert des Gebäudes:
Energiewert: 197 kWh(m2*a), Klasse: F, Gebäudeart: Einfamilienhaus, Ausweistyp: Bedarf, Energieträger: Pellet/Strom
Vereinbaren Sie einen unverbindlichen Termin zur Besichtigung und lassen Sie sich von dem charmanten Einfamilienhaus überzeugen. Esta casa adosada fue construida en 1942 en un terreno de más de 660 metros cuadrados y ofrece alrededor de 145 metros cuadrados de espacio habitable, repartidos en dos plantas y 4,5 habitaciones. Desde la acogedora zona de entrada se accede a la cocina abierta con zona de comedor adicional y a la sala de estar adyacente directamente. Una ventana panorámica ofrece una vista de la zona de prado a nivel del suelo, así como de la terraza soleada y cubierta, que invita a las noches de barbacoa junto con una generosa cantidad de espacio.
En los días fríos, una estufa de pellets, que solo se instaló en 2022 en el centro del espacio habitable, proporciona un calor acogedor, tanto en la planta inferior como en parte en el ático. Aquí hay un baño con bañera, que fue reformado en el mismo año, tres dormitorios y un cuarto de paso al baño. Uno de los dormitorios tiene un trastero adicional. Además del calor ascendente de la estufa, las habitaciones de esta planta también se pueden calentar con radiadores eléctricos.
En la planta baja se dispone de otro cuarto de ducha, también modernizado en 2022, así como de un práctico lavadero con espacio para lavadora y secadora.
El espacio de almacenamiento lo proporcionan la zona del sótano y el ático. En la parcela idealmente dividida hay una plaza de aparcamiento exterior justo al lado de la entrada de la casa.
Con el fin de ahorrar costes energéticos, el edificio residencial se equipó con un sistema fotovoltaico (20 módulos a partir de 2022) que incluía almacenamiento. Algunas ventanas han sido reemplazadas en los últimos años.
Datos sobre el valor energético del edificio:
Valor energético: 197 kWh (m2*a), Clase: F, Tipo de edificio: Vivienda unifamiliar, Tipo de certificado: Demanda, Fuente de energía: Pellet/electricidad
Concierte una cita sin compromiso para una visita y déjese convencer por la encantadora casa unifamiliar. Cette maison jumelée a été construite en 1942 sur plus de 660 mètres carrés de terrain et offre environ 145 mètres carrés de surface habitable, répartis sur deux étages et 4,5 pièces. De l’entrée accueillante, vous entrez dans la cuisine ouverte avec salle à manger supplémentaire et salon directement adjacent. Une fenêtre panoramique offre une vue sur la prairie au rez-de-chaussée ainsi que sur la terrasse ensoleillée et couverte, qui vous invite à des soirées barbecue ensemble avec un espace généreux.
Par temps froid, un poêle à granulés, qui n’a été installé qu’en 2022 au milieu de l’espace de vie, fournit une chaleur douillette, à la fois à l’étage inférieur et en partie dans le grenier. Voici une salle de bain avec baignoire, qui a été rénovée la même année, trois chambres et une pièce de passage à la salle de bain. L’une des chambres dispose d’un débarras supplémentaire. En plus de la chaleur montante du poêle, les pièces de cet étage peuvent également être chauffées avec des radiateurs électriques.
Une autre salle d’eau, également modernisée en 2022, est disponible au rez-de-chaussée, ainsi qu’une buanderie pratique avec espace pour machine à laver et sèche-linge.
L’espace de rangement est fourni par le sous-sol et les combles. Sur le terrain idéalement divisé, il y a une place de parking extérieure juste à côté de l’entrée de la maison.
Afin de réaliser des économies d’énergie, le bâtiment résidentiel a été équipé d’un système photovoltaïque (20 modules à partir de 2022) incluant stockage. Certaines fenêtres ont été remplacées au cours des dernières années.
Données sur la valeur énergétique du bâtiment :
Valeur énergétique : 197 kWh(m2*a), Classe : F, Type de bâtiment : Maison individuelle, Type de certificat : Demande, Source d’énergie : Pellets/électricité
Prenez un rendez-vous sans engagement pour une visite et laissez-vous convaincre par la charmante maison individuelle. This semi-detached house was built in 1942 on over 660 square metres of land and offers around 145 square metres of living space, spread over two floors and 4.5 rooms. From the inviting entrance area you enter the open kitchen with additional dining area and directly adjacent living area. A panoramic window provides a view of the ground-level meadow area as well as the sunny and covered terrace, which invites you to barbecue evenings together with a generous amount of space.
On cold days, a pellet stove, which was only installed in 2022 in the middle of the living space, provides cozy warmth, both on the lower floor and partly in the attic. Here is a bathroom with tub, which was renovated in the same year, three bedrooms and a passage room to the bathroom. One of the bedrooms has an additional storage room. In addition to the rising heat of the stove, the rooms on this floor can also be heated with electric radiators.
Another shower room, also modernized in 2022, is available on the ground floor, as well as a practical utility room with space for washing machine and dryer.
Storage space is provided by the basement area and the attic. On the ideally divided plot there is an outdoor parking space right next to the house entrance.
In order to save energy costs, the residential building was equipped with a photovoltaic system (20 modules from 2022) including storage. Some windows have been replaced in recent years.
Data on the energy value of the building:
Energy value: 197 kWh(m2*a), Class: F, Type of building: Single-family house, Certificate type: Demand, Energy source: Pellet/electricity
Make a non-binding appointment for a viewing and let yourself be convinced by the charming detached house.