PICTURES ARE LOADING...
Apartment & Condo (For sale)
2 bd
2 ba
Reference:
EDEN-T101876855
/ 101876855
Reference:
EDEN-T101876855
Country:
AU
City:
Croydon
Postal code:
3136
Category:
Residential
Listing type:
For sale
Property type:
Apartment & Condo
Bedrooms:
2
Bathrooms:
2
Garages:
1
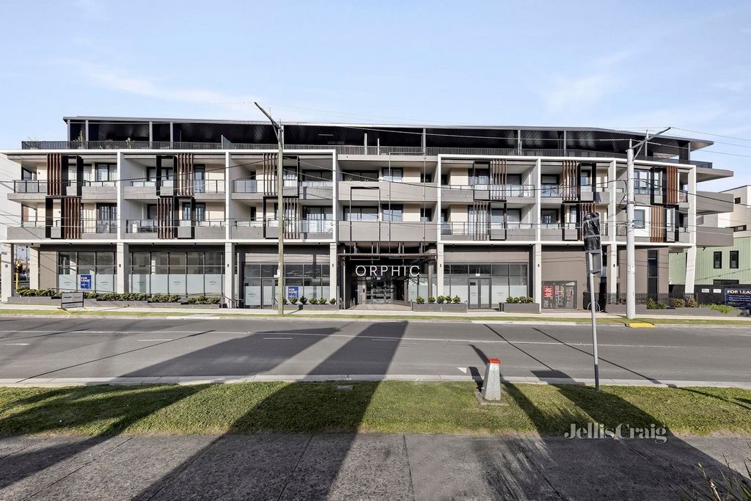
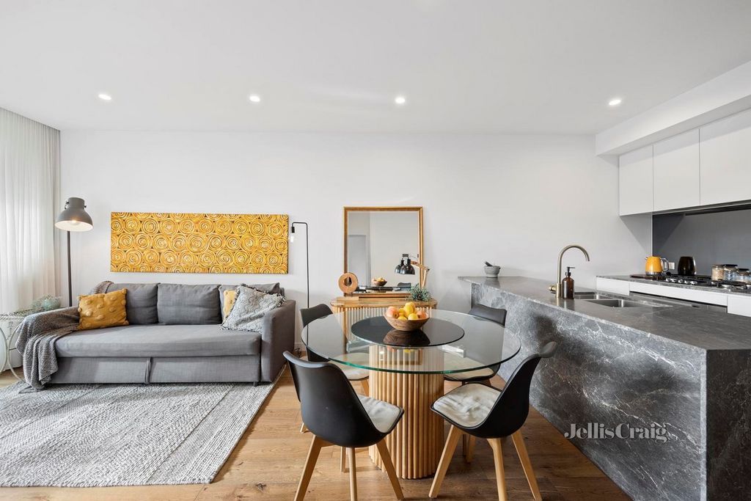
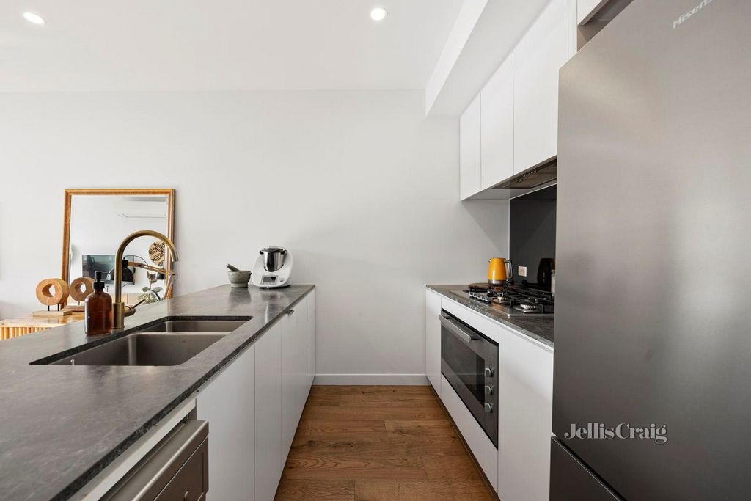
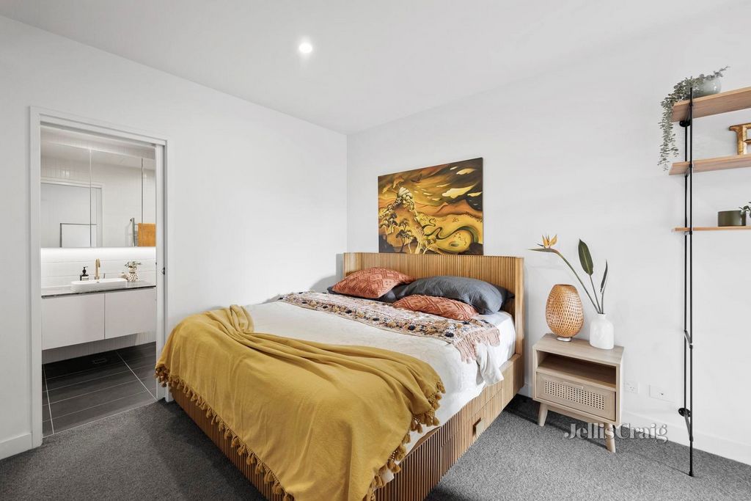
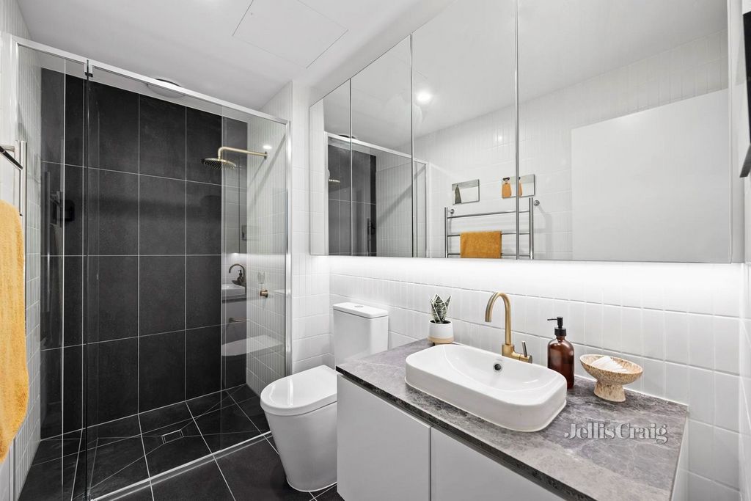
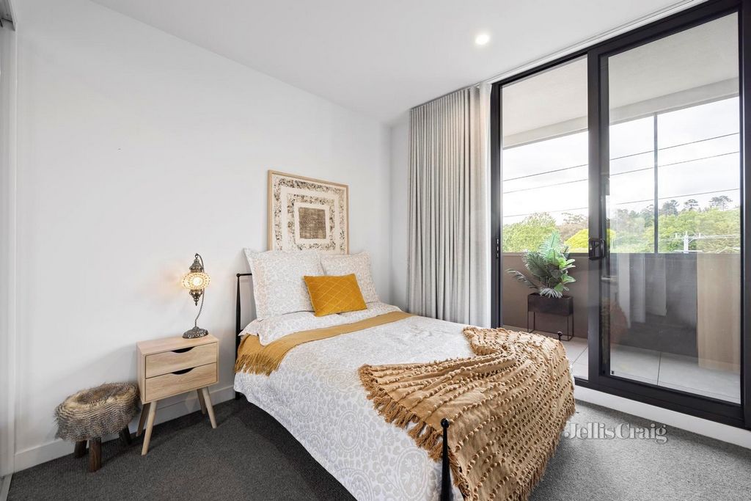
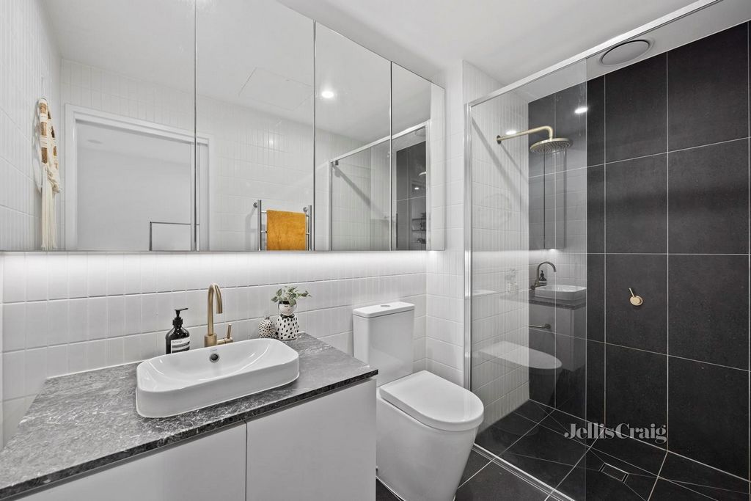
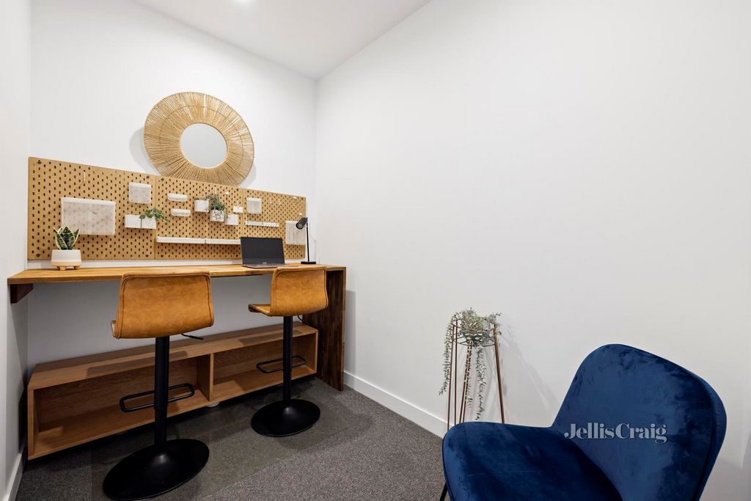
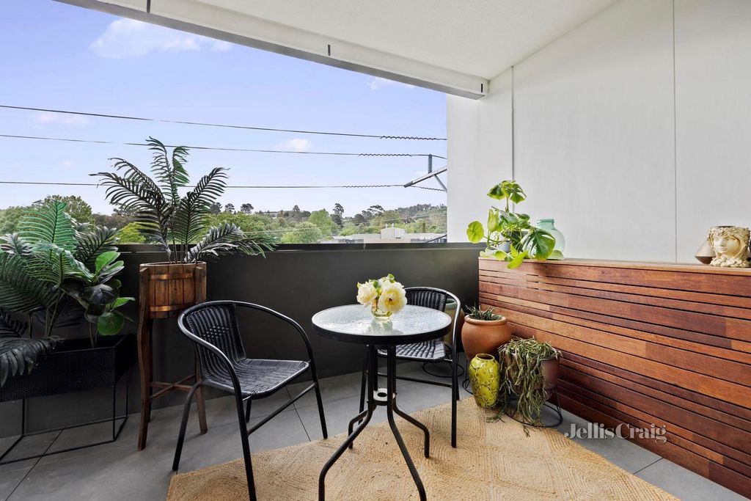
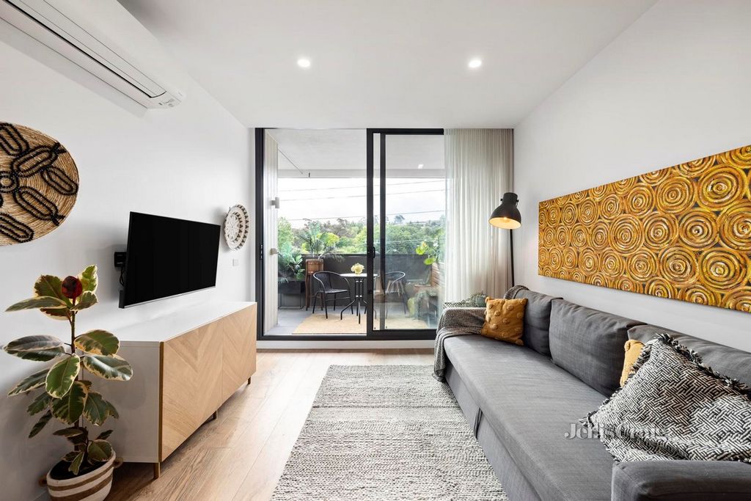
Lift appointed and completed within the last two years, the residence is finished with the upgraded package, delivering the extraordinary beauty of rich stone surfaces and brass tapware to kitchen with 900mm European appliances and bathrooms with vanity lighting, stylish engineered oak flooring and secure parking with two large storage cages.
The chic open living, dining and kitchen is priceless with scenic outlook filling the extended height glazing, with slider to expansive balcony. Relax after work and enjoy the treed outlook or throw open the door, filling the apartment with cooling breezes. Sleek push to open kitchen cabinetry with grey mirror finished splashback and sophisticated stone benchtops are supported by Artusi 900mm cooktop and oven along with dishwasher. Higher 2700mm square set ceilings and concealed pelmet with gorgeous sheers, add elegance.
Two mirrored robe bedrooms are served by two opulent bathrooms, master with ensuite, both combine dark stone topped floating vanities with large showers and brass tapware, to stunning effect. The master suite also extends to the wide balcony, offering the perfect place to enjoy your morning coffee. Further highlights include double glazing, split system heater/air conditioner, secure basement parking, ample visitor parking, remote video intercom entry and use of the furnished common room with kitchenette.
A prime location near Croydon Main Street shopping, Civic Square, Swinburne University and just a short stroll to Croydon station. Easy access to Tarralla Creek, Carrum-Warburton Trails, Croydon and Town Parks and sporting facilities add further appeal.
Disclaimer: The information contained herein has been supplied to us and is to be used as a guide only. No information in this report is to be relied on for financial or legal purposes. Although every care has been taken in the preparation of the above information, we stress that particulars herein are for information only and do not constitute representation by the Owners or Agent. View more View less A spectacular heart of Croydon lifestyle calls with every amenity you could desire within strolling distance, this striking designer apartment located in the premium Orphic development, delivers a level of quality and accommodation rarely offered to the market in the outer east. High end interiors shine with two bedroom plus office, two bathroom layout and expansive balcony, accessed from both the master suite and living room.
Lift appointed and completed within the last two years, the residence is finished with the upgraded package, delivering the extraordinary beauty of rich stone surfaces and brass tapware to kitchen with 900mm European appliances and bathrooms with vanity lighting, stylish engineered oak flooring and secure parking with two large storage cages.
The chic open living, dining and kitchen is priceless with scenic outlook filling the extended height glazing, with slider to expansive balcony. Relax after work and enjoy the treed outlook or throw open the door, filling the apartment with cooling breezes. Sleek push to open kitchen cabinetry with grey mirror finished splashback and sophisticated stone benchtops are supported by Artusi 900mm cooktop and oven along with dishwasher. Higher 2700mm square set ceilings and concealed pelmet with gorgeous sheers, add elegance.
Two mirrored robe bedrooms are served by two opulent bathrooms, master with ensuite, both combine dark stone topped floating vanities with large showers and brass tapware, to stunning effect. The master suite also extends to the wide balcony, offering the perfect place to enjoy your morning coffee. Further highlights include double glazing, split system heater/air conditioner, secure basement parking, ample visitor parking, remote video intercom entry and use of the furnished common room with kitchenette.
A prime location near Croydon Main Street shopping, Civic Square, Swinburne University and just a short stroll to Croydon station. Easy access to Tarralla Creek, Carrum-Warburton Trails, Croydon and Town Parks and sporting facilities add further appeal.
Disclaimer: The information contained herein has been supplied to us and is to be used as a guide only. No information in this report is to be relied on for financial or legal purposes. Although every care has been taken in the preparation of the above information, we stress that particulars herein are for information only and do not constitute representation by the Owners or Agent. Spektakularne serce stylu życia Croydon wzywa z każdym udogodnieniem, jakiego możesz chcieć w odległości spaceru, ten uderzający designerski apartament położony w luksusowej dzielnicy Orphic, zapewnia poziom jakości i zakwaterowania rzadko oferowane na rynku na wschodzie zewnętrznym. Ekskluzywne wnętrza błyszczą dzięki dwóm sypialniom i biuru, dwóm układom łazienek i obszernemu balkonowi, do którego można dostać się zarówno z głównego apartamentu, jak i salonu.
Winda została wybudowana i ukończona w ciągu ostatnich dwóch lat, rezydencja została wykończona ulepszonym pakietem, dostarczając niezwykłe piękno bogatych kamiennych powierzchni i mosiężnych baterii do kuchni z europejskimi urządzeniami 900 mm i łazienek z oświetleniem toaletowym, stylową dębową podłogą i bezpiecznym parkingiem z dwiema dużymi klatkami do przechowywania.
Elegancki otwarty salon, jadalnia i kuchnia są bezcenne z malowniczym widokiem wypełniającym przeszklenia o przedłużonej wysokości, z suwakiem na rozległy balkon. Zrelaksuj się po pracy i ciesz się widokiem na drzewce lub otwórz drzwi, wypełniając mieszkanie chłodną bryzą. Eleganckie szafki kuchenne z szarym panelem wykończonym lustrem i wyrafinowanymi kamiennymi blatami są wspierane przez płytę kuchenną Artusi 900 mm i piekarnik wraz ze zmywarką. Wyższe kwadratowe sufity o wysokości 2700 mm i ukryty pelmet ze wspaniałymi prześwitami dodają elegancji.
Dwie lustrzane sypialnie szlafrokowe są obsługiwane przez dwie bogate łazienki, główna z łazienką, obie łączą ciemne kamienne pływające toaletki z dużymi prysznicami i mosiężną armaturą, aby uzyskać oszałamiający efekt. Główny apartament rozciąga się również na szeroki balkon, oferując idealne miejsce na delektowanie się poranną kawą. Dalsze atrakcje to podwójne szyby, grzejnik/klimatyzator z systemem split, strzeżony parking w piwnicy, duży parking dla gości, zdalne wejście wideodomofonem oraz korzystanie z umeblowanego pokoju wspólnego z aneksem kuchennym.
Doskonała lokalizacja w pobliżu sklepów Croydon Main Street, Civic Square, Uniwersytetu Swinburne i w odległości krótkiego spaceru od stacji Croydon. Łatwy dostęp do Tarralla Creek, Carrum-Warburton Trails, Croydon i parków miejskich oraz obiektów sportowych dodaje atrakcyjności.
Zastrzeżenie: Informacje zawarte w niniejszym dokumencie zostały nam dostarczone i mogą służyć wyłącznie jako przewodnik. Nie należy opierać się na żadnych informacjach zawartych w tym raporcie w celach finansowych lub prawnych. Chociaż dołożono wszelkich starań przy przygotowywaniu powyższych informacji, podkreślamy, że dane zawarte w niniejszym dokumencie mają charakter wyłącznie informacyjny i nie stanowią oświadczenia Właścicieli lub Agenta. Dieses auffällige Designer-Apartment befindet sich in der Premium-Wohnanlage Orphic und bietet ein spektakuläres Maß an Qualität und Unterkunft, das im äußeren Osten selten auf dem Markt angeboten wird. Das High-End-Interieur glänzt mit zwei Schlafzimmern plus Büro, zwei Badezimmern und einem weitläufigen Balkon, der sowohl von der Master-Suite als auch vom Wohnzimmer aus zugänglich ist.
Die Residenz wurde in den letzten zwei Jahren mit einem Aufzug ausgestattet und fertiggestellt und ist mit dem Upgrade-Paket ausgestattet, das die außergewöhnliche Schönheit von reichen Steinoberflächen und Messingarmaturen in die Küche mit 900 mm europäischen Geräten und Badezimmer mit Waschtischbeleuchtung, stilvollen Eichenböden und sicheren Parkplätzen mit zwei großen Stauraumkäfigen bringt.
Das schicke, offene Wohn-, Ess- und Küchengebäude ist von unschätzbarem Wert und bietet eine malerische Aussicht, die die verlängerte Höhenverglasung ausfüllt, mit Schieberegler zum weitläufigen Balkon. Entspannen Sie sich nach getaner Arbeit und genießen Sie die Aussicht mit Baumbäumen oder öffnen Sie die Tür, um die Wohnung mit einer kühlenden Brise zu füllen. Schlanke Push-to-Open-Küchenschränke mit grauer, hochglanzpolierter Küchenrückwand und raffinierten Steinarbeitsplatten werden von Artusi 900-mm-Kochfeld und Backofen sowie Geschirrspüler unterstützt. Höhere quadratische Decken von 2700 mm und ein verdeckter Pelmet mit wunderschönen Gardinen sorgen für Eleganz.
Zwei Schlafzimmer mit verspiegelten Bademänteln werden von zwei opulenten Badezimmern bedient, Master mit eigenem Bad, beide kombinieren schwimmende Waschtische aus dunklem Stein mit großen Duschen und Messingarmaturen, mit einem atemberaubenden Effekt. Die Master-Suite erstreckt sich auch auf den breiten Balkon und bietet den perfekten Ort, um Ihren Morgenkaffee zu genießen. Zu den weiteren Highlights gehören Doppelverglasung, Split-System-Heizung/Klimaanlage, sichere Tiefgaragenparkplätze, ausreichend Besucherparkplätze, Remote-Video-Gegensprechanlage und die Nutzung des möblierten Gemeinschaftsraums mit Küchenzeile.
Eine erstklassige Lage in der Nähe der Einkaufsmöglichkeiten der Croydon Main Street, des Civic Square, der Swinburne University und nur einen kurzen Spaziergang vom Bahnhof Croydon entfernt. Die gute Anbindung an den Tarralla Creek, die Carrum-Warburton Trails, Croydon und die Stadtparks sowie Sporteinrichtungen sorgen für weitere Attraktivität.
Haftungsausschluss: Die hierin enthaltenen Informationen wurden uns zur Verfügung gestellt und dienen nur als Richtlinie. Die Informationen in diesem Bericht sind nicht als verlässlich für finanzielle oder rechtliche Zwecke anzusehen. Obwohl bei der Erstellung der oben genannten Informationen alle Sorgfalt angewendet wurde, betonen wir, dass die hierin enthaltenen Angaben nur zu Informationszwecken dienen und keine Zusicherung durch die Eigentümer oder den Vermittler darstellen. Un cœur spectaculaire du style de vie de Croydon appelle avec toutes les commodités que vous pourriez désirer à distance de marche, cet appartement design saisissant situé dans le développement haut de gamme Orphic, offre un niveau de qualité et d’hébergement rarement offert sur le marché de l’est extérieur. Les intérieurs haut de gamme brillent avec deux chambres plus un bureau, deux salles de bains et un vaste balcon, accessible à la fois depuis la suite principale et le salon.
Ascenseur nommé et achevé au cours des deux dernières années, la résidence est finie avec le package amélioré, offrant la beauté extraordinaire de riches surfaces en pierre et de robinetterie en laiton à la cuisine avec des appareils européens de 900 mm et des salles de bains avec éclairage de vanité, un élégant parquet en chêne d’ingénierie et un parking sécurisé avec deux grandes cages de stockage.
Le salon, la salle à manger et la cuisine ouverts chics sont inestimables avec une vue panoramique remplissant le vitrage à hauteur étendue, avec curseur vers un vaste balcon. Détendez-vous après le travail et profitez de la vue boisée ou ouvrez la porte, remplissant l’appartement de brises rafraîchissantes. Des armoires de cuisine élégantes avec crédence grise au fini miroir et des plans de travail en pierre sophistiqués sont soutenus par une table de cuisson et un four Artusi de 900 mm ainsi qu’un lave-vaisselle. Des plafonds carrés plus hauts de 2700 mm et des bandeaux dissimulés avec de magnifiques voilages ajoutent de l’élégance.
Deux chambres à coucher avec peignoir en miroir sont desservies par deux salles de bains opulentes, les deux combinent des vanités flottantes en pierre sombre avec de grandes douches et des robinetteries en laiton, pour un effet époustouflant. La suite parentale s’étend également sur le grand balcon, offrant l’endroit idéal pour déguster votre café du matin. Parmi les autres points forts, citons le double vitrage, le système split chauffage/climatiseur, un parking sécurisé en sous-sol, un grand parking pour les visiteurs, l’entrée à distance par interphone vidéo et l’utilisation de la salle commune meublée avec kitchenette.
Un emplacement privilégié à proximité des boutiques de Croydon Main Street, de Civic Square, de l’université de Swinburne et à quelques pas de la gare de Croydon. L’accès facile à Tarralla Creek, aux sentiers Carrum-Warburton, aux parcs de Croydon et de la ville et aux installations sportives ajoute encore plus d’attrait.
Avis de non-responsabilité : Les informations contenues dans le présent document nous ont été fournies et ne doivent être utilisées qu’à titre indicatif. Aucune information contenue dans ce rapport ne doit être utilisée à des fins financières ou juridiques. Bien que tout le soin ait été apporté à la préparation des informations ci-dessus, nous soulignons que les détails contenus dans le présent document sont fournis à titre informatif uniquement et ne constituent pas une représentation par les propriétaires ou l’agent.