3 bd
3 bd
4 bd
3 bd
2 bd
4 bd
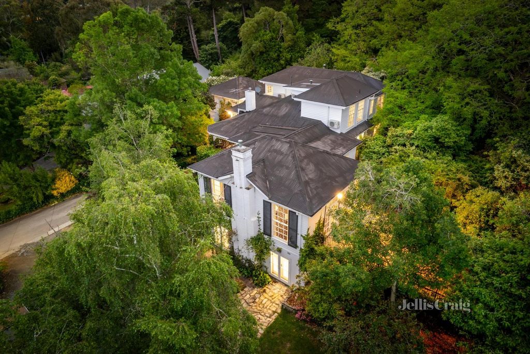
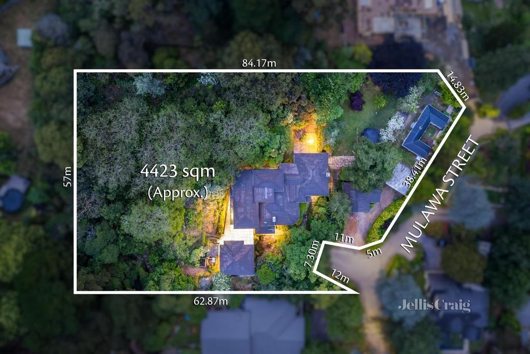
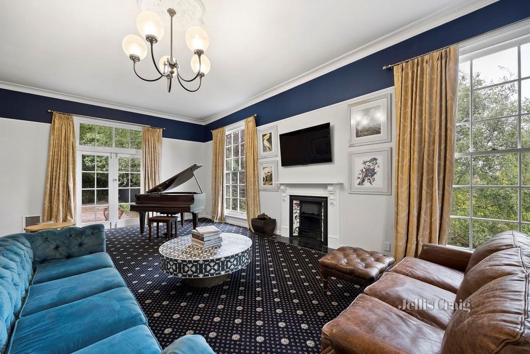
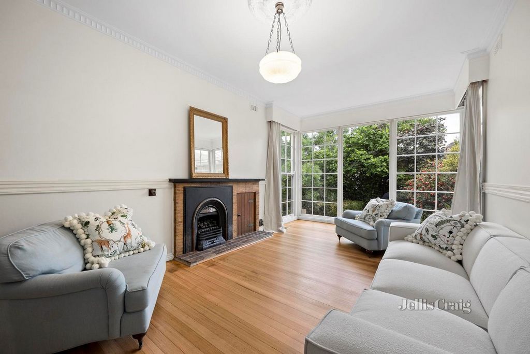

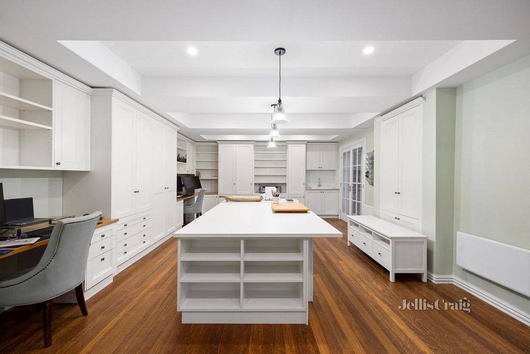

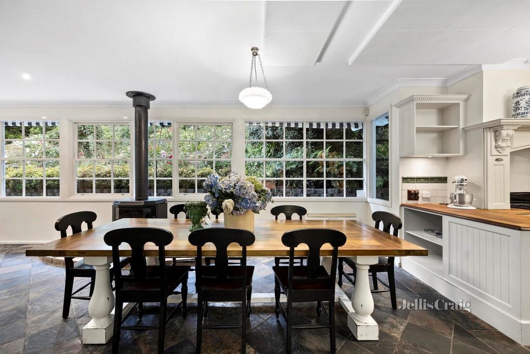
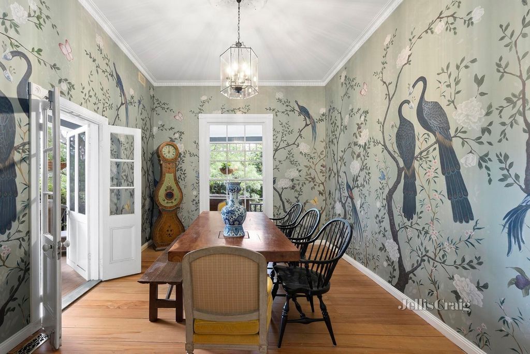
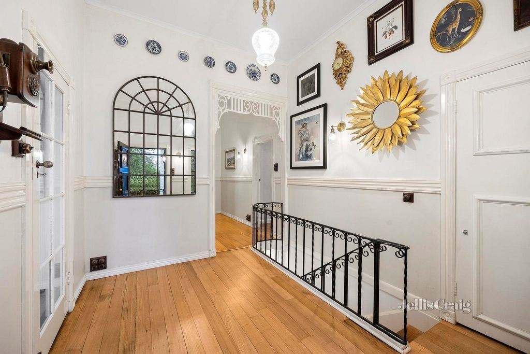

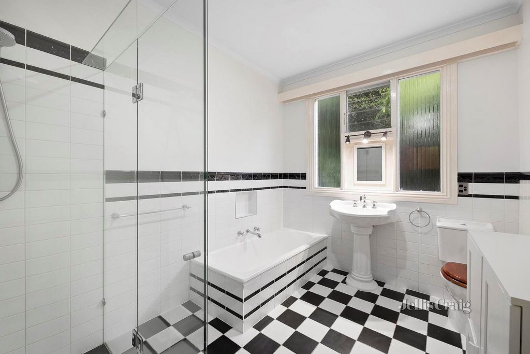

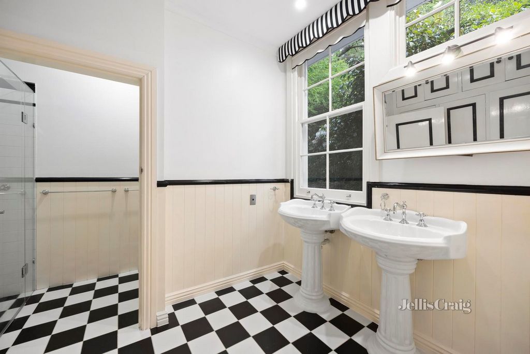


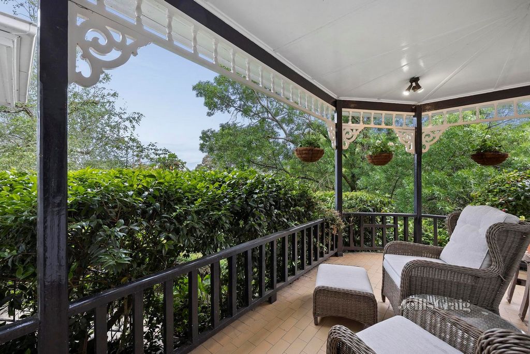
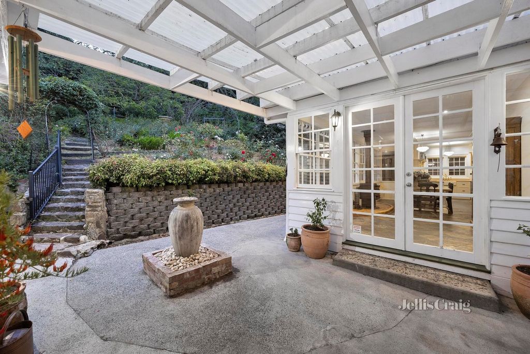
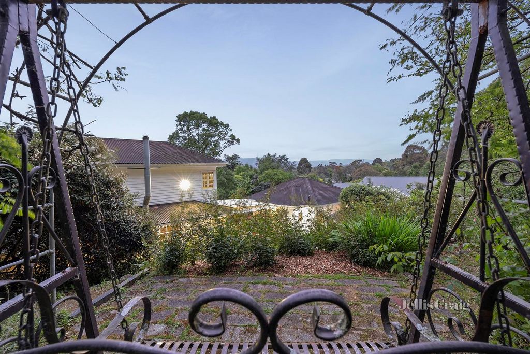
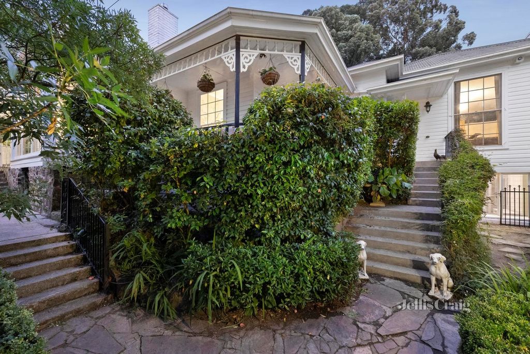
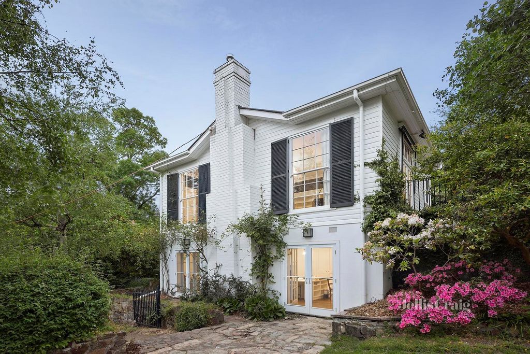
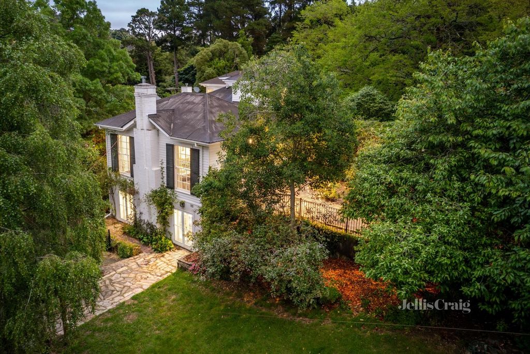
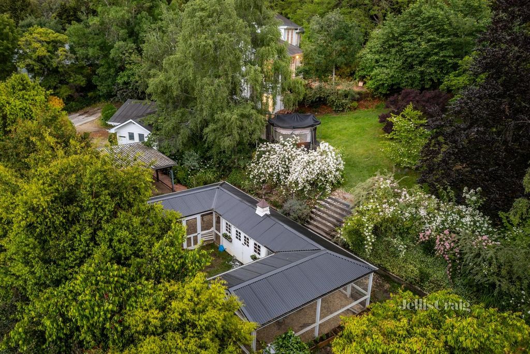
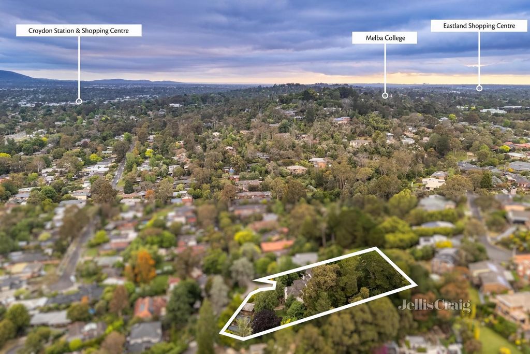
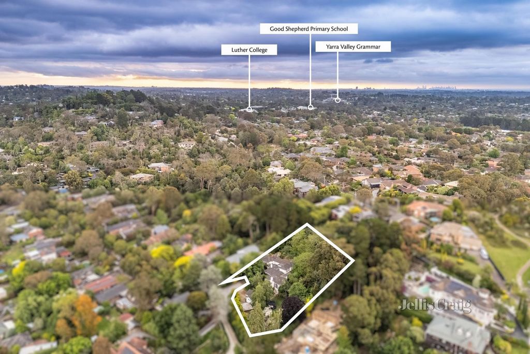
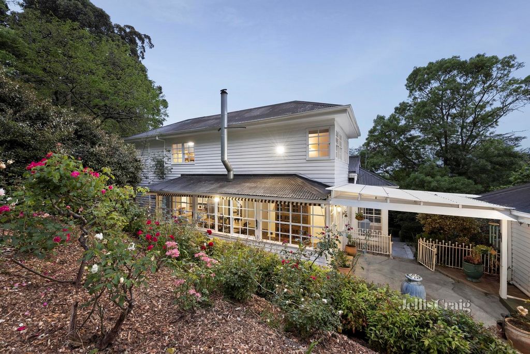
Reflecting Edna Walling’s signature style, the stone paths and retaining walls are echoed throughout the garden’s meandering pathways, retaining walls, and resplendent detail. The roses might just steal the show with over eighty at last count. While this home feels secluded and private, it is only minutes from Croydon North local shops, the vibrancy of Croydon eateries, shopping, and a new train station. There are exemplary public and private school options close by including Good Shepard Primary, Luther College, Yarra Valley Grammar, along with Billanook College and Oxley College.
There is a magical soul here, hinting at French flavour with wrought iron balustrade and delicate brass pendants. Historic milkglass pendants are featured in the kitchen and living areas; original 1930’s antiques carefully restored with updated wiring. Three metre high ceilings throughout the home, along with carefully selected wallpapers and floorings give the spaces a unique and elegant European feel. Inviting a quality family lifestyle, there is an exquisite showcase of large double hung and picture windows, decorative cornice, ceiling roses and newly polished original floorboards. The updated details add a sense of providence, complementing grand formal rooms and casual living spaces.
Dubbed the ‘Great Room’, and deservedly so, luxurious Axminster carpet gives comfort underfoot, while voluminous proportions are highlighted by picture rails and box bay windows. This home has an abundance of natural light with garden views from every room.
The formal dining room features a De Gourney-style chinoiserie wallpaper mirroring the greenery of the garden. This offers a transcendent experience for homeowner and guest alike. Enjoy drinks and an extraordinary view to the ranges on the Southern style veranda before withdrawing for formal dinner parties or the most lavish of family meals.
A garden room feel to the casual dining room at the back of the home includes a magnificent Falcon range appointed kitchen. This room features windows out to the rose garden and is the perfect space for more relaxed meals. Traditional cabinetry, a Shaws double farmhouse sink, and beautiful English brass tapware complete the kitchen. Storage is abundant with walk-in pantry and matching cabinet doors to a massive pantry cupboard. Offering a cohesive design, the cabinetry, Shaws sinks and brass tapware are repeated in the laundry and cottage kitchen. Light-drenched picture window views highlight an expansive fireplace appointed family room atop newly polished floors.
All four baths are coordinated with classic black and white tile, pedestal sinks, and a marble topped double vanity in the first floor bathroom. All three first-floor bedrooms overlook different sections of the garden, including one highlighted by wide window bench seating. Enjoying the serenity and privacy of ground floor position, the master retreat is luxuriously appointed with double walk-in robes.
A stone paved outdoor area and vast lawn afford play space with zipline and trampoline for children and room for furkids, along with a vast custom-built chicken coop with cupola and extensive enclosed runs. Double French doors access the dedicated office/studio. Built-in custom cabinetry delivers storage options aplenty, along with built-in desks and large central bench. Stairway access to a workshop and original storage cupboards lend themselves as the perfect wine cellar and/or ample storage space.
Separately metred and offering income potential, the delightful one-bedroom cottage has undergone extensive renovations with coordinating kitchen/living room and classic black and white bathroom. The cottage serves as an extension of the main home in both style and detail.
Additional features adding everyday comfort include Coonara wood heater in the kitchen/meals, gas coal fire to the family room and two car garage and carport
Disclaimer: The information contained herein has been supplied to us and is to be used as a guide only. No information in this report is to be relied on for financial or legal purposes. Although every care has been taken in the preparation of the above information, we stress that particulars herein are for information only and do not constitute representation by the Owners or Agent. View more View less This impeccably presented home is tucked away in Dunalister Park, a community of garden-lined allotments with views of Mt Dandenong and the Dandenong Ranges. The estate's original Edwardian residence, 'Chantecler', features gardens designed by Edna Walling, an influential 20th century garden designer. The gardens are one of this area’s best kept secrets, tucked away on only a handful of select properties in Victoria. The home’s superb heritage detail has been mindfully maintained with all new refurbishments including a fully renovated guest cottage, completely new baths, and extensive home art studio/office space. This magical property captures the gentile aesthetic of an English country home, yet also a distinguished European flair.
Reflecting Edna Walling’s signature style, the stone paths and retaining walls are echoed throughout the garden’s meandering pathways, retaining walls, and resplendent detail. The roses might just steal the show with over eighty at last count. While this home feels secluded and private, it is only minutes from Croydon North local shops, the vibrancy of Croydon eateries, shopping, and a new train station. There are exemplary public and private school options close by including Good Shepard Primary, Luther College, Yarra Valley Grammar, along with Billanook College and Oxley College.
There is a magical soul here, hinting at French flavour with wrought iron balustrade and delicate brass pendants. Historic milkglass pendants are featured in the kitchen and living areas; original 1930’s antiques carefully restored with updated wiring. Three metre high ceilings throughout the home, along with carefully selected wallpapers and floorings give the spaces a unique and elegant European feel. Inviting a quality family lifestyle, there is an exquisite showcase of large double hung and picture windows, decorative cornice, ceiling roses and newly polished original floorboards. The updated details add a sense of providence, complementing grand formal rooms and casual living spaces.
Dubbed the ‘Great Room’, and deservedly so, luxurious Axminster carpet gives comfort underfoot, while voluminous proportions are highlighted by picture rails and box bay windows. This home has an abundance of natural light with garden views from every room.
The formal dining room features a De Gourney-style chinoiserie wallpaper mirroring the greenery of the garden. This offers a transcendent experience for homeowner and guest alike. Enjoy drinks and an extraordinary view to the ranges on the Southern style veranda before withdrawing for formal dinner parties or the most lavish of family meals.
A garden room feel to the casual dining room at the back of the home includes a magnificent Falcon range appointed kitchen. This room features windows out to the rose garden and is the perfect space for more relaxed meals. Traditional cabinetry, a Shaws double farmhouse sink, and beautiful English brass tapware complete the kitchen. Storage is abundant with walk-in pantry and matching cabinet doors to a massive pantry cupboard. Offering a cohesive design, the cabinetry, Shaws sinks and brass tapware are repeated in the laundry and cottage kitchen. Light-drenched picture window views highlight an expansive fireplace appointed family room atop newly polished floors.
All four baths are coordinated with classic black and white tile, pedestal sinks, and a marble topped double vanity in the first floor bathroom. All three first-floor bedrooms overlook different sections of the garden, including one highlighted by wide window bench seating. Enjoying the serenity and privacy of ground floor position, the master retreat is luxuriously appointed with double walk-in robes.
A stone paved outdoor area and vast lawn afford play space with zipline and trampoline for children and room for furkids, along with a vast custom-built chicken coop with cupola and extensive enclosed runs. Double French doors access the dedicated office/studio. Built-in custom cabinetry delivers storage options aplenty, along with built-in desks and large central bench. Stairway access to a workshop and original storage cupboards lend themselves as the perfect wine cellar and/or ample storage space.
Separately metred and offering income potential, the delightful one-bedroom cottage has undergone extensive renovations with coordinating kitchen/living room and classic black and white bathroom. The cottage serves as an extension of the main home in both style and detail.
Additional features adding everyday comfort include Coonara wood heater in the kitchen/meals, gas coal fire to the family room and two car garage and carport
Disclaimer: The information contained herein has been supplied to us and is to be used as a guide only. No information in this report is to be relied on for financial or legal purposes. Although every care has been taken in the preparation of the above information, we stress that particulars herein are for information only and do not constitute representation by the Owners or Agent. Dieses tadellos präsentierte Haus liegt versteckt im Dunalister Park, einer Gemeinde von von Gärten gesäumten Kleingärten mit Blick auf den Mount Dandenong und die Dandenong Ranges. Die ursprüngliche edwardianische Residenz des Anwesens, "Chantecler", verfügt über Gärten, die von Edna Walling, einer einflussreichen Gartendesignerin des 20. Jahrhunderts, entworfen wurden. Die Gärten sind eines der bestgehüteten Geheimnisse dieser Gegend und befinden sich nur auf einer Handvoll ausgewählter Grundstücke in Victoria. Das hervorragende historische Detail des Hauses wurde bei allen neuen Renovierungen sorgfältig gepflegt, darunter ein komplett renoviertes Gästehaus, komplett neue Bäder und umfangreiche Wohnkunststudio-/Büroräume. Dieses magische Anwesen fängt die vornehme Ästhetik eines englischen Landhauses ein, aber auch ein vornehmes europäisches Flair.
Die Steinwege und Stützmauern spiegeln den charakteristischen Stil von Edna Walling wider und spiegeln sich in den gewundenen Wegen, Stützmauern und prächtigen Details des Gartens wider. Die Rosen könnten mit über achtzig bei der letzten Zählung die Show stehlen. Obwohl sich dieses Haus abgeschieden und privat anfühlt, ist es nur wenige Minuten von den lokalen Geschäften von Croydon North, der Lebendigkeit der Croydon-Restaurants, Einkaufsmöglichkeiten und einem neuen Bahnhof entfernt. In der Nähe gibt es beispielhafte öffentliche und private Schulen, darunter die Good Shepard Primary, das Luther College, die Yarra Valley Grammar sowie das Billanook College und das Oxley College.
Hier herrscht eine magische Seele, die mit schmiedeeisernen Balustraden und zarten Messinganhängern das französische Flair andeutet. Historische Milchglas-Pendelleuchten sind in der Küche und im Wohnbereich zu sehen; Originale Antiquitäten aus den 1930er Jahren, sorgfältig restauriert mit aktualisierter Verkabelung. Drei Meter hohe Decken im gesamten Haus sowie sorgfältig ausgewählte Tapeten und Bodenbeläge verleihen den Räumen ein einzigartiges und elegantes europäisches Ambiente. Es lädt zu einem hochwertigen Familienleben ein und bietet eine exquisite Vitrine mit großen Doppel- und Panoramafenstern, dekorativem Gesims, Deckenrosetten und neu polierten Originaldielen. Die aktualisierten Details vermitteln ein Gefühl der Vorsehung und ergänzen große, formelle Räume und ungezwungene Wohnräume.
Der luxuriöse Axminster-Teppich, der zu Recht als "Great Room" bezeichnet wird, bietet Komfort unter den Füßen, während voluminöse Proportionen durch Bilderstangen und Kastenerker hervorgehoben werden. Dieses Haus verfügt über viel Tageslicht mit Gartenblick von jedem Zimmer aus.
Das formelle Esszimmer verfügt über eine Chinoiserie-Tapete im De Gourney-Stil, die das Grün des Gartens widerspiegelt. Dies bietet ein transzendentes Erlebnis für Hausbesitzer und Gast gleichermaßen. Genießen Sie Getränke und einen außergewöhnlichen Blick auf die Bergketten auf der Veranda im Südstaatenstil, bevor Sie sich für formelle Dinnerpartys oder die üppigsten Familienmahlzeiten zurückziehen.
Das ungezwungene Esszimmer auf der Rückseite des Hauses verfügt über eine prächtige Küche der Falcon-Serie. Dieses Zimmer verfügt über Fenster zum Rosengarten und ist der perfekte Ort für entspanntere Mahlzeiten. Traditionelle Schränke, ein doppeltes Bauernwaschbecken von Shaws und schöne englische Messingarmaturen vervollständigen die Küche. Stauraum ist reichlich vorhanden mit begehbarer Speisekammer und passenden Schranktüren zu einem massiven Vorratsschrank. Die Schränke, die Waschbecken von Shaw und die Messingarmaturen bieten ein einheitliches Design und wiederholen sich in der Wäscherei und in der Küche des Ferienhauses. Der lichtdurchflutete Blick aus dem Panoramafenster hebt ein weitläufiges Familienzimmer mit Kamin auf neu polierten Böden hervor.
Alle vier Bäder sind mit klassischen schwarz-weißen Fliesen, Sockelwaschbecken und einem Doppelwaschtisch mit Marmorplatte im Badezimmer im ersten Stock abgestimmt. Alle drei Schlafzimmer im ersten Stock blicken auf verschiedene Bereiche des Gartens, darunter eines mit breiten Fensterbänken. Genießen Sie die Ruhe und Privatsphäre des Erdgeschosses und ist der Master-Rückzugsort luxuriös mit doppelten begehbaren Bademänteln ausgestattet.
Ein gepflasterter Außenbereich und eine weitläufige Rasenfläche bieten Spielfläche mit Seilrutsche und Trampolin für Kinder und Platz für Fellkinder sowie einen großen, speziell angefertigten Hühnerstall mit Kuppel und weitläufigen geschlossenen Ausläufen. Doppelte französische Türen führen zum dedizierten Büro/Studio. Eingebaute, maßgefertigte Schränke bieten eine Fülle von Aufbewahrungsmöglichkeiten, zusammen mit eingebauten Schreibtischen und einer großen zentralen Bank. Der Zugang zu einer Werkstatt über eine Treppe und originelle Lagerschränke eignen sich perfekt als Weinkeller und/oder als großzügiger Stauraum.
Das entzückende Ferienhaus mit einem Schlafzimmer, das separat gelegen ist und Einkommenspotenzial bietet, wurde umfassend renoviert und verfügt über eine passende Küche/ein passendes Wohnzimmer und ein klassisches schwarz-weißes Badezimmer. Das Ferienhaus dient als Erweiterung des Haupthauses sowohl im Stil als auch im Detail.
Zu den weiteren Ausstattungsmerkmalen, die den täglichen Komfort erhöhen, gehören eine Coonara-Holzheizung in der Küche/beim Essen, ein Gaskohlefeuer im Familienzimmer sowie eine Garage und ein Carport für zwei Autos
Haftungsausschluss: Die hierin enthaltenen Informationen wurden uns zur Verfügung gestellt und dienen nur als Richtlinie. Die Informationen in diesem Bericht sind nicht als verlässlich für finanzielle oder rechtliche Zwecke anzusehen. Obwohl bei der Erstellung der oben genannten Informationen alle Sorgfalt angewendet wurde, betonen wir, dass die hierin enthaltenen Angaben nur zu Informationszwecken dienen und keine Zusicherung durch die Eigentümer oder den Vermittler darstellen. Esta casa impecavelmente apresentada está escondida no Dunalister Park, uma comunidade de loteamentos ajardinados com vista para o Monte Dandenong e as cordilheiras de Dandenong. A residência eduardiana original da propriedade, 'Chantecler', apresenta jardins projetados por Edna Walling, uma influente designer de jardins do século 20. Os jardins são um dos segredos mais bem guardados desta área, escondidos em apenas um punhado de propriedades selecionadas em Victoria. O soberbo detalhe patrimonial da casa foi cuidadosamente mantido com todas as novas reformas, incluindo uma casa de hóspedes totalmente renovada, banheiros completamente novos e um extenso estúdio de arte / escritório. Esta propriedade mágica captura a estética gentílica de uma casa de campo inglesa, mas também um toque europeu distinto.
Refletindo o estilo característico de Edna Walling, os caminhos de pedra e muros de contenção ecoam pelos caminhos sinuosos do jardim, muros de contenção e detalhes resplandecentes. As rosas podem roubar o show com mais de oitenta na última contagem. Embora esta casa pareça isolada e privada, fica a poucos minutos das lojas locais de Croydon North, da vibração dos restaurantes de Croydon, lojas e uma nova estação de trem. Existem opções exemplares de escolas públicas e privadas nas proximidades, incluindo Good Shepard Primary, Luther College, Yarra Valley Grammar, juntamente com Billanook College e Oxley College.
Há uma alma mágica aqui, sugerindo o sabor francês com balaustrada de ferro forjado e delicados pingentes de latão. Pingentes históricos de vidro de leite são apresentados na cozinha e nas áreas de estar; antiguidades originais dos anos 1930 cuidadosamente restauradas com fiação atualizada. Tetos de três metros de altura em toda a casa, juntamente com papéis de parede e pisos cuidadosamente selecionados, dão aos espaços uma sensação europeia única e elegante. Convidando a um estilo de vida familiar de qualidade, há uma vitrine requintada de grandes janelas duplas e panorâmicas, cornija decorativa, rosáceas de teto e tábuas de piso originais recém-polidas. Os detalhes atualizados adicionam uma sensação de providência, complementando grandes salas formais e espaços casuais.
Apelidado de 'Great Room', e merecidamente, o luxuoso carpete Axminster oferece conforto sob os pés, enquanto proporções volumosas são destacadas por trilhos de fotos e janelas salientes. Esta casa tem uma abundância de luz natural com vista para o jardim de todos os quartos.
A sala de jantar formal apresenta um papel de parede chinoiserie no estilo De Gourney, espelhando a vegetação do jardim. Isso oferece uma experiência transcendente para proprietários e hóspedes. Desfrute de bebidas e uma vista extraordinária para as cordilheiras na varanda de estilo sulista antes de se retirar para jantares formais ou para as refeições familiares mais luxuosas.
Uma sensação de sala de jardim para a sala de jantar casual na parte de trás da casa inclui uma magnífica cozinha equipada com a linha Falcon. Este quarto dispõe de janelas para o jardim de rosas e é o espaço perfeito para refeições mais descontraídas. Armários tradicionais, uma pia dupla de fazenda Shaws e belas torneiras de latão inglês completam a cozinha. O armazenamento é abundante com despensa e portas de armário combinando com um enorme armário de despensa. Oferecendo um design coeso, os armários, as pias Shaws e as torneiras de latão são repetidos na lavanderia e na cozinha da casa de campo. As vistas das janelas panorâmicas encharcadas de luz destacam uma ampla sala de estar com lareira no topo de pisos recém-polidos.
Todos os quatro banheiros são coordenados com azulejos clássicos em preto e branco, pias de pedestal e uma pia dupla com tampo de mármore no banheiro do primeiro andar. Todos os três quartos do primeiro andar têm vista para diferentes seções do jardim, incluindo uma destacada por amplos bancos na janela. Desfrutando da serenidade e privacidade da posição do térreo, o retiro principal é luxuosamente decorado com roupões duplos.
Uma área externa pavimentada em pedra e um vasto gramado oferecem espaço para recreação com tirolesa e trampolim para crianças e espaço para crianças peludas, além de um vasto galinheiro personalizado com cúpula e extensas pistas fechadas. Portas francesas duplas acessam o escritório/estúdio dedicado. Os armários personalizados embutidos oferecem muitas opções de armazenamento, juntamente com mesas embutidas e um grande banco central. O acesso por escada a uma oficina e armários de armazenamento originais se prestam como a adega perfeita e/ou amplo espaço de armazenamento.
Medida separadamente e oferecendo potencial de renda, a encantadora casa de campo de um quarto passou por extensas reformas com cozinha / sala de estar coordenada e banheiro clássico em preto e branco. A casa serve como uma extensão da casa principal em estilo e detalhes.
Recursos adicionais que adicionam conforto diário incluem aquecedor a lenha Coonara na cozinha / refeições, fogo de carvão a gás para a sala de estar e garagem para dois carros e garagem
Isenção de responsabilidade: As informações aqui contidas foram fornecidas a nós e devem ser usadas apenas como um guia. Nenhuma informação contida neste relatório deve ser invocada para fins financeiros ou legais. Embora todos os cuidados tenham sido tomados na preparação das informações acima, enfatizamos que os detalhes aqui contidos são apenas para informação e não constituem representação dos Proprietários ou Agente. Този безупречно представен дом е закътан в Dunalister Park, общност от градини с изглед към планината Dandenong и Dandenong Ranges. Оригиналната едуардианска резиденция на имението, "Chantecler", включва градини, проектирани от Една Уолинг, влиятелен градински дизайнер от 20-ти век. Градините са една от най-добре пазените тайни в този район, скрита само в шепа избрани имоти във Виктория. Превъзходният детайл от наследството на дома е внимателно поддържан с всички нови ремонти, включително напълно реновирана вила за гости, напълно нови бани и обширно домашно арт студио/офис пространство. Това вълшебно свойство улавя езическата естетика на английски провинциален дом, но също така и отличителен европейски усет.
Отразявайки характерния стил на Една Уолинг, каменните пътеки и подпорните стени отекват в криволичещите пътеки, подпорните стени и блестящите детайли на градината. Розите може просто да откраднат шоуто с над осемдесет по последно преброяване. Въпреки че този дом изглежда уединен и уединен, той е само на минути от местните магазини на Кройдън Норт, оживеността на заведенията за хранене в Кройдън, магазините и новата жп гара. Наблизо има примерни държавни и частни училища, включително Good Shepard Primary, Luther College, Yarra Valley Grammar, заедно с Billanook College и Oxley College.
Тук има вълшебна душа, намекваща за френски вкус с балюстрада от ковано желязо и нежни месингови висулки. Исторически висулки от млечно стъкло са представени в кухнята и всекидневната; Оригиналните антики от 1930 г. са внимателно реставрирани с актуализирано окабеляване. Триметровите тавани в целия дом, заедно с внимателно подбрани тапети и подови настилки придават на пространствата уникално и елегантно европейско усещане. Приканвайки към качествен семеен начин на живот, има изящна витрина от големи двойни окачени и картинни прозорци, декоративен корниз, таванни рози и наскоро полирани оригинални подови дъски. Актуализираните детайли добавят усещане за провидение, допълвайки грандиозните официални стаи и непринудените жилищни пространства.
Наречен "Страхотната стая" и заслужено, луксозният килим Axminster придава комфорт под краката, докато обемните пропорции са подчертани от релси за картини и еркери. Този дом има изобилие от естествена светлина с изглед към градината от всяка стая.
Официалната трапезария разполага с тапет в стил De Gourney, отразяващ зеленината на градината. Това предлага трансцендентно изживяване както за собственика на жилище, така и за гостите. Насладете се на напитки и изключителна гледка към верандата в южен стил, преди да се оттеглите за официални вечери или най-пищните семейни ястия.
Усещането за градинска стая в непринудената трапезария в задната част на дома включва великолепна кухня, обзаведена с Falcon. Тази стая разполага с прозорци към розовата градина и е идеалното място за по-спокойни ястия. Традиционни шкафове, двойна мивка на Shaws и красиви английски месингови кранове допълват кухнята. Мястото за съхранение е в изобилие с килер и подходящи врати на шкафа към масивен шкаф за килер. Предлагайки сплотен дизайн, шкафовете, мивките Shaws и месинговите кранове се повтарят в пералнята и кухнята на вилата. Облян в светлина изглед към прозореца подчертава обширна семейна стая, обзаведена от камина, на върха на наскоро полирани подове.
И четирите бани са съчетани с класически черно-бели плочки, мивки на пиедестал и мраморна двойна тоалетка в банята на първия етаж. И трите спални на първия етаж са с изглед към различни части на градината, включително една, подчертана от широки прозорци. Наслаждавайки се на спокойствието и уединението на приземния етаж, главният уединение е луксозно обзаведен с двойни халати.
Каменна павирана открита площ и обширна морава позволяват пространство за игра с тролейн и батут за деца и място за космати, заедно с огромен кокошарник по поръчка с купол и обширни затворени писти. Двойни френски врати имат достъп до специалния офис/студио. Вграденият персонализиран шкаф предоставя изобилие от възможности за съхранение, заедно с вградени бюра и голяма централна пейка. Стълбищният достъп до работилница и оригинални шкафове за съхранение се поддават на перфектната винарска изба и/или достатъчно място за съхранение.
Отделно измерена и предлагаща потенциал за доходи, възхитителната вила с една спалня е претърпяла обширни ремонти с координиране на кухня/хол и класическа черно-бяла баня. Вилата служи като продължение на основния дом както по стил, така и по детайли.
Допълнителните функции, добавящи ежедневен комфорт, включват нагревател на дърва Coonara в кухнята/храненето, огън на газови въглища в семейната стая и гараж за две коли и навес за автомобили
Отказ от отговорност: Информацията, съдържаща се тук, ни е предоставена и трябва да се използва само като ръководство. На информация в този доклад не може да се разчита за финансови или правни цели. Въпреки че са положени всички грижи при подготовката на горната информация, ние подчертаваме, че подробностите тук са само за информация и не представляват представителство от страна на собствениците или агента.