USD 1,645,770
3 r
4 bd
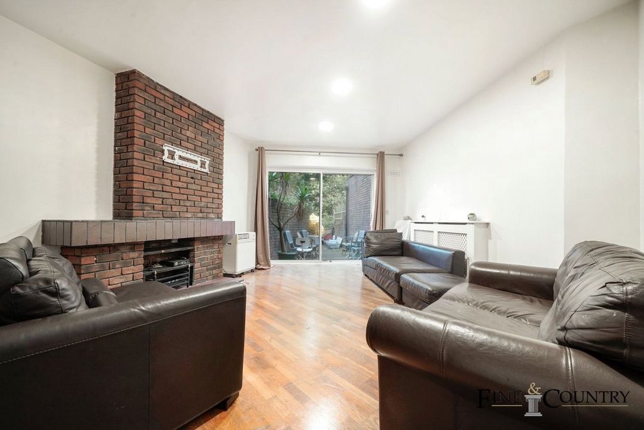
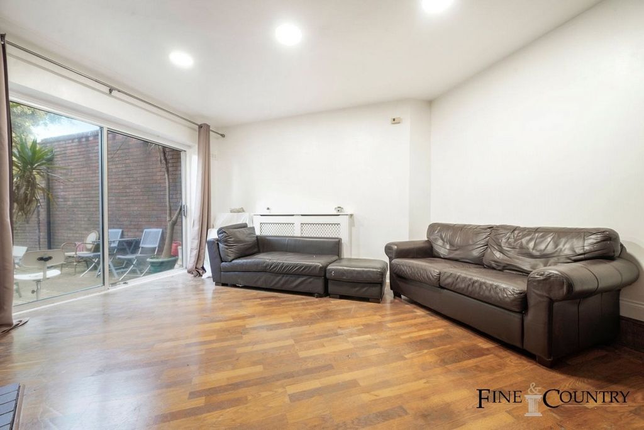
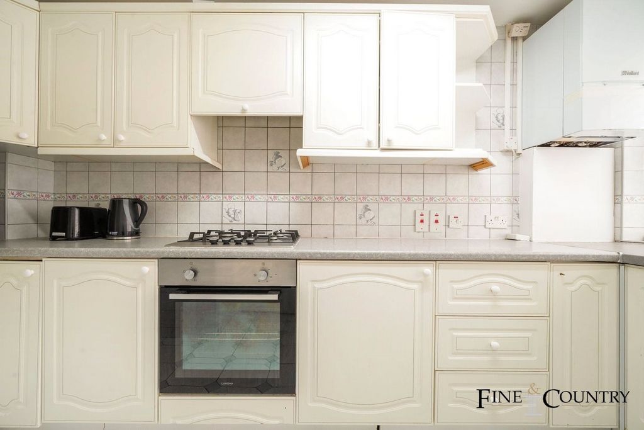
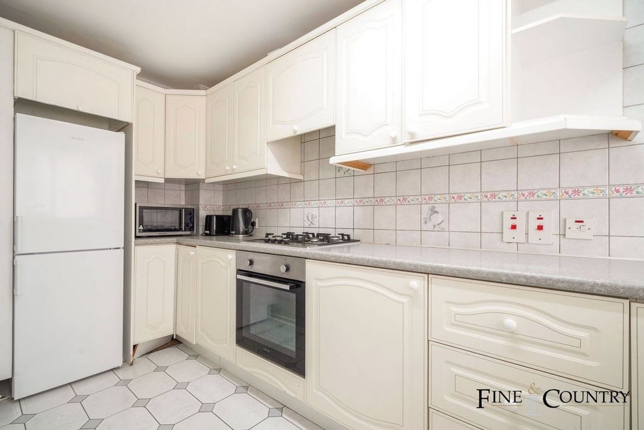
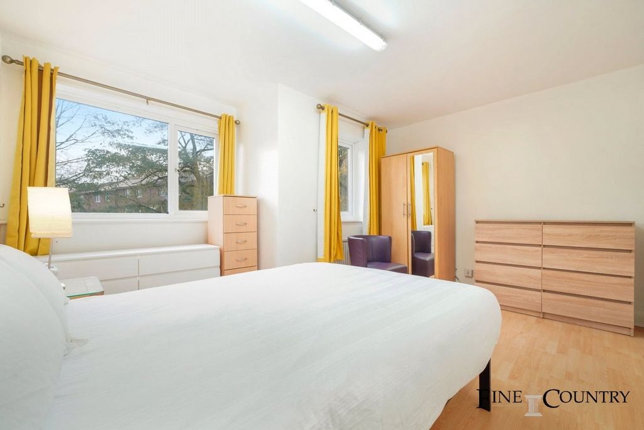

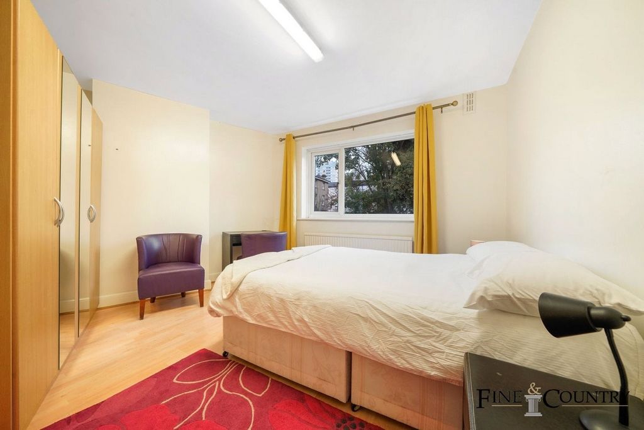
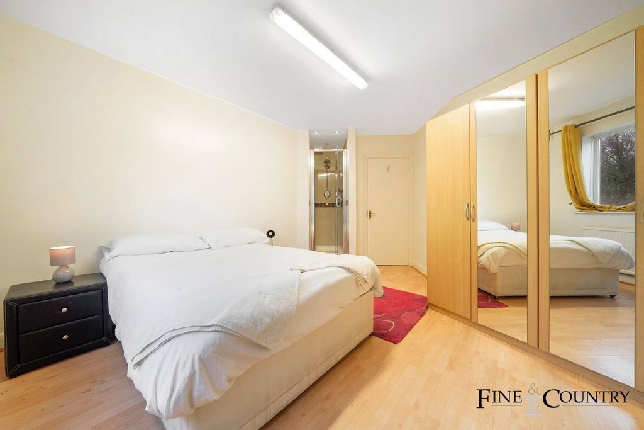
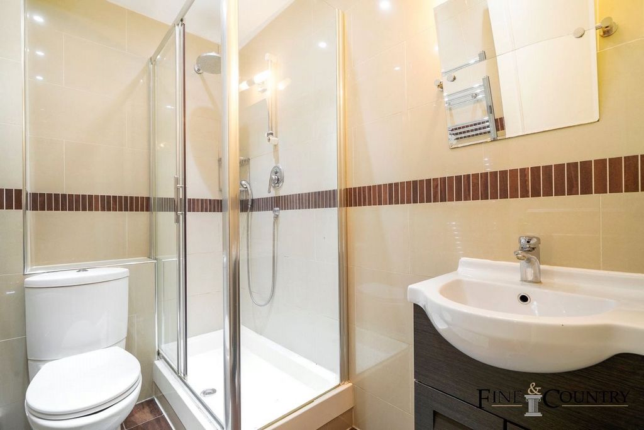
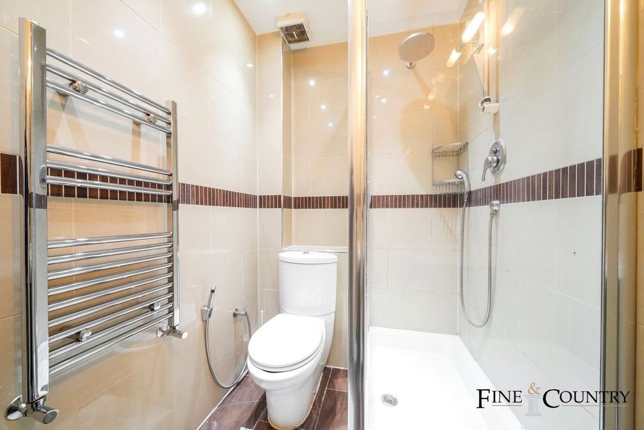
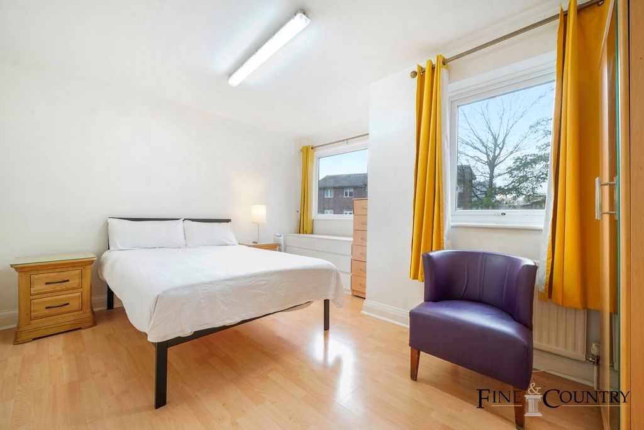
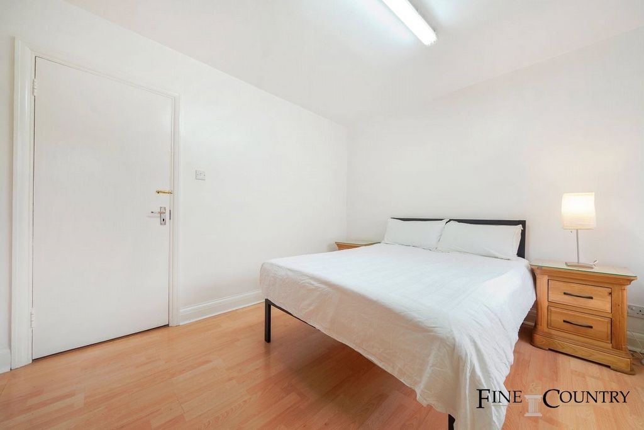
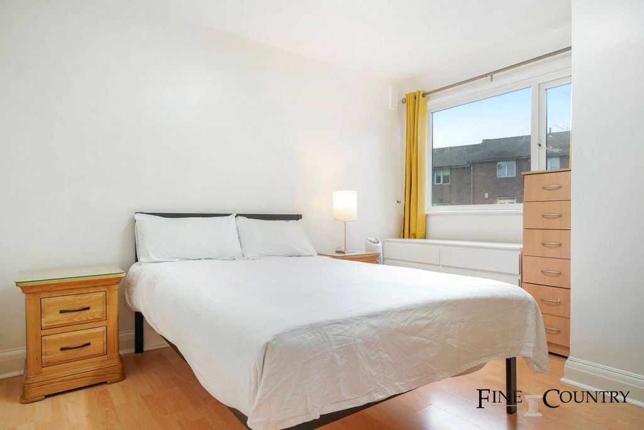
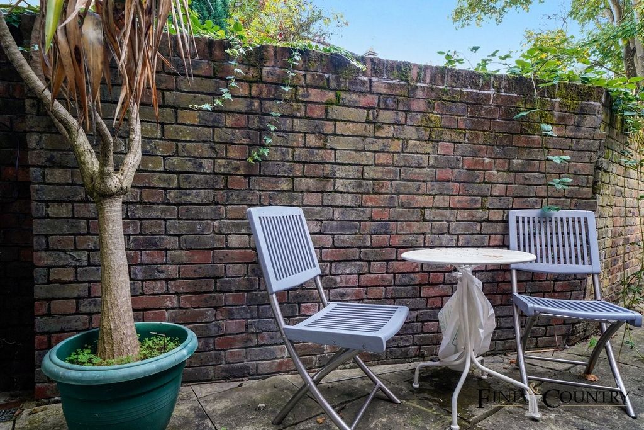
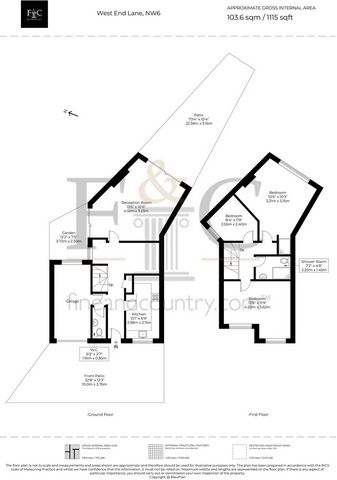

Three bedrooms, one bathroom
Guest WC
Private garden
Garage
Off street parking
Freehold
Chain-freeThe TourThe exterior boasts a classic brick façade, complemented by a neatly paved front driveway and an integrated garage, providing both functionality and curb appeal. The entrance is framed by lush greenery, adding a touch of nature to the urban environment.
Upon entering, the ground floor reveals a welcoming reception room bathed in natural light, thanks to the generous windows and glass door leading to the private garden. The interior space is elegantly appointed with polished wooden flooring that extends throughout, enhancing the flow of the open-plan layout. A key feature of this room is the striking exposed brick fireplace, which anchors the space with a touch of rustic charm. This architectural element not only enhances the room's aesthetic but also adds a focal point around which family and friends can gather
The kitchen, practical and neatly designed, features cream cabinetry against a backdrop of neutral tiled walls, which contrast beautifully with the modern appliances. This floor also houses a discreetly placed guest cloakroom, adding an element of convenience for both residents and visitors.Ascend to the first floor, which is thoughtfully laid out to maximize both privacy and practicality and features three well-proportioned bedrooms and a family shower room.
Each room is distinguished by polished wooden flooring, which not only infuses warmth and elegance but also provides a seamless and cohesive feel throughout the space. Ample natural light illuminates the rooms which are practical and spacious, providing versatile living options, whether for sleeping, working, or relaxing. The family shower room is designed with practicality and style in mind, featuring sleek tiling and modern sanitary ware. The shower is enclosed by glass, adding a touch of modern elegance while making the most of the available space.The private garden is a tranquil retreat, enclosed by high brick walls for privacy, with a charming patio area ideal for al fresco dining and relaxation. Mature plants and a verdant setting invite peaceful moments outdoors, perfect for gardening enthusiasts and outdoor entertainment.
This property also holds significant potential for extension (STPP), offering new owners the opportunity to customize and expand their living space.The AreaSituated just moments from the vibrant West End Lane, known for its eclectic mix of shops, bars, and restaurants, this home offers convenient access to both underground and overground services at West Hampstead, South Hampstead, and Finchley Road. Ideal for professionals and families, it merges comfort with unrivalled convenience in a highly desirable London location. Additionally, residents can enjoy the popular farmers market held every Saturday or explore the expansive greenery of Hampstead Heath and Primrose Hill, perfect for leisurely strolls and outdoor activities.VIEWINGS - By appointment only with Fine & Country West Hampstead. Please enquire and quote RBA. View more View less Nestled in the vibrant area of West Hampstead and within proximity to West End Lane, this charming 1,115 square feet three-bedroom end-of-terrace gem offers a blend of traditional architecture and modern amenities, creating a perfect sanctuary within the city.Key Features End of terrace property extending across 1115 square feet
Three bedrooms, one bathroom
Guest WC
Private garden
Garage
Off street parking
Freehold
Chain-freeThe TourThe exterior boasts a classic brick façade, complemented by a neatly paved front driveway and an integrated garage, providing both functionality and curb appeal. The entrance is framed by lush greenery, adding a touch of nature to the urban environment.
Upon entering, the ground floor reveals a welcoming reception room bathed in natural light, thanks to the generous windows and glass door leading to the private garden. The interior space is elegantly appointed with polished wooden flooring that extends throughout, enhancing the flow of the open-plan layout. A key feature of this room is the striking exposed brick fireplace, which anchors the space with a touch of rustic charm. This architectural element not only enhances the room's aesthetic but also adds a focal point around which family and friends can gather
The kitchen, practical and neatly designed, features cream cabinetry against a backdrop of neutral tiled walls, which contrast beautifully with the modern appliances. This floor also houses a discreetly placed guest cloakroom, adding an element of convenience for both residents and visitors.Ascend to the first floor, which is thoughtfully laid out to maximize both privacy and practicality and features three well-proportioned bedrooms and a family shower room.
Each room is distinguished by polished wooden flooring, which not only infuses warmth and elegance but also provides a seamless and cohesive feel throughout the space. Ample natural light illuminates the rooms which are practical and spacious, providing versatile living options, whether for sleeping, working, or relaxing. The family shower room is designed with practicality and style in mind, featuring sleek tiling and modern sanitary ware. The shower is enclosed by glass, adding a touch of modern elegance while making the most of the available space.The private garden is a tranquil retreat, enclosed by high brick walls for privacy, with a charming patio area ideal for al fresco dining and relaxation. Mature plants and a verdant setting invite peaceful moments outdoors, perfect for gardening enthusiasts and outdoor entertainment.
This property also holds significant potential for extension (STPP), offering new owners the opportunity to customize and expand their living space.The AreaSituated just moments from the vibrant West End Lane, known for its eclectic mix of shops, bars, and restaurants, this home offers convenient access to both underground and overground services at West Hampstead, South Hampstead, and Finchley Road. Ideal for professionals and families, it merges comfort with unrivalled convenience in a highly desirable London location. Additionally, residents can enjoy the popular farmers market held every Saturday or explore the expansive greenery of Hampstead Heath and Primrose Hill, perfect for leisurely strolls and outdoor activities.VIEWINGS - By appointment only with Fine & Country West Hampstead. Please enquire and quote RBA. Aninhado na vibrante área de West Hampstead e próximo a West End Lane, esta charmosa joia de 1.115 pés quadrados e três quartos no final do terraço oferece uma mistura de arquitetura tradicional e comodidades modernas, criando um santuário perfeito dentro da cidade.Características principaisFim da propriedade do terraço que se estende por 1115 pés quadrados
Três quartos, um banheiro
WC de hóspedes
Jardim privado
Garagem
Estacionamento fora da rua
Freehold
Sem correnteO passeioO exterior possui uma fachada clássica de tijolos, complementada por uma entrada frontal bem pavimentada e uma garagem integrada, proporcionando funcionalidade e apelo ao meio-fio. A entrada é emoldurada por uma vegetação exuberante, adicionando um toque de natureza ao ambiente urbano.
Ao entrar, o térreo revela uma acolhedora sala de recepção banhada por luz natural, graças às generosas janelas e porta de vidro que dá para o jardim privado. O espaço interior é elegantemente decorado com piso de madeira polida que se estende por toda parte, aumentando o fluxo do layout de plano aberto. Uma característica fundamental desta sala é a impressionante lareira de tijolos expostos, que ancora o espaço com um toque de charme rústico. Este elemento arquitetônico não apenas aprimora a estética da sala, mas também adiciona um ponto focal em torno do qual a família e os amigos podem se reunir
A cozinha, prática e bem projetada, possui armários creme contra um pano de fundo de paredes de azulejos neutros, que contrastam lindamente com os eletrodomésticos modernos. Este andar também abriga um vestiário discretamente posicionado, adicionando um elemento de conveniência para residentes e visitantes.Suba ao primeiro andar, que é cuidadosamente planejado para maximizar a privacidade e a praticidade e possui três quartos bem proporcionados e um banheiro familiar.
Cada quarto se distingue pelo piso de madeira polida, que não apenas infunde calor e elegância, mas também proporciona uma sensação perfeita e coesa em todo o espaço. A ampla luz natural ilumina os quartos que são práticos e espaçosos, proporcionando opções versáteis de vida, seja para dormir, trabalhar ou relaxar. A casa de banho familiar foi projetada com praticidade e estilo em mente, com azulejos elegantes e louças sanitárias modernas. O chuveiro é fechado por vidro, adicionando um toque de elegância moderna enquanto aproveita ao máximo o espaço disponível.O jardim privado é um retiro tranquilo, cercado por altas paredes de tijolos para privacidade, com um pátio encantador ideal para refeições ao ar livre e relaxamento. Plantas maduras e um cenário verdejante convidam a momentos tranquilos ao ar livre, perfeitos para entusiastas de jardinagem e entretenimento ao ar livre.
Esta propriedade também possui um potencial significativo de extensão (STPP), oferecendo aos novos proprietários a oportunidade de personalizar e expandir seu espaço de vida.A áreaSituada a poucos minutos da vibrante West End Lane, conhecida por sua mistura eclética de lojas, bares e restaurantes, esta casa oferece acesso conveniente a serviços subterrâneos e subterrâneos em West Hampstead, South Hampstead e Finchley Road. Ideal para profissionais e famílias, combina conforto com conveniência incomparável em um local altamente desejável em Londres. Além disso, os residentes podem desfrutar do popular mercado de agricultores realizado todos os sábados ou explorar a extensa vegetação de Hampstead Heath e Primrose Hill, perfeita para passeios de lazer e atividades ao ar livre.VISUALIZAÇÕES - Apenas com hora marcada com a Fine & Country West Hampstead. Por favor, pergunte e cite o RBA.