USD 3,037,424
5 bd
3,229 sqft
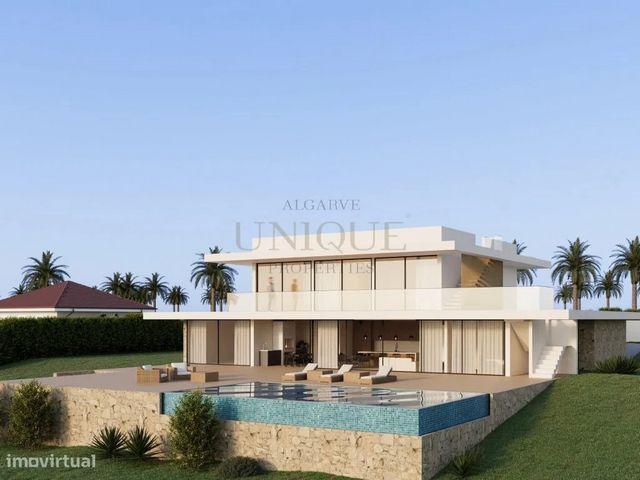
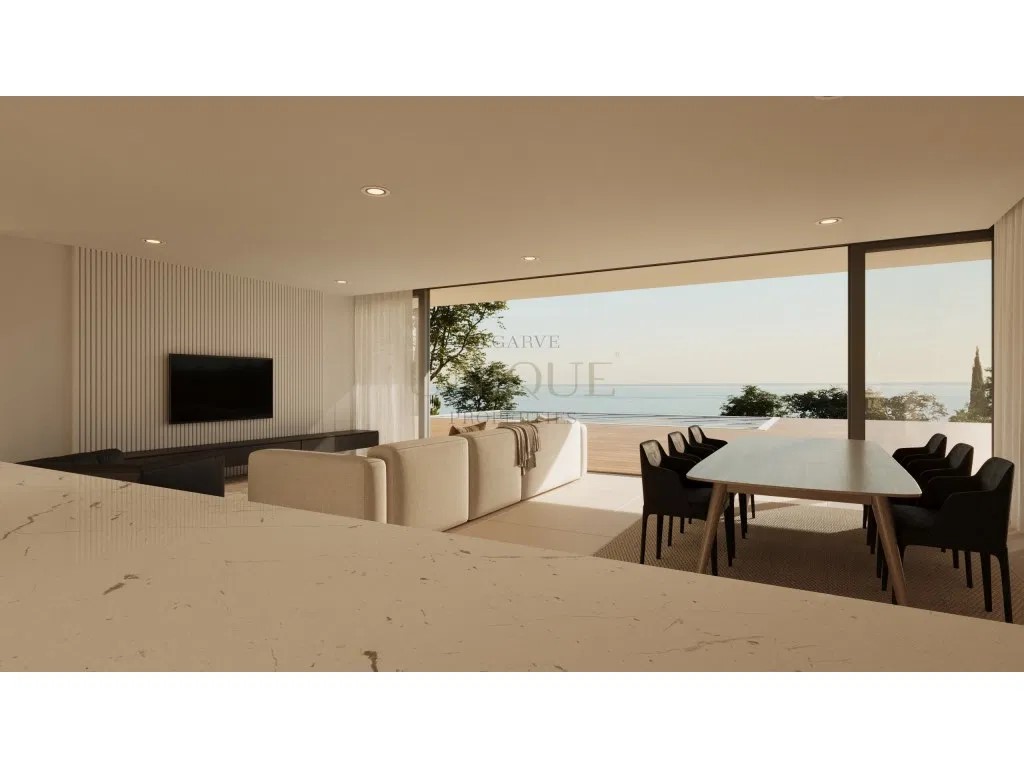
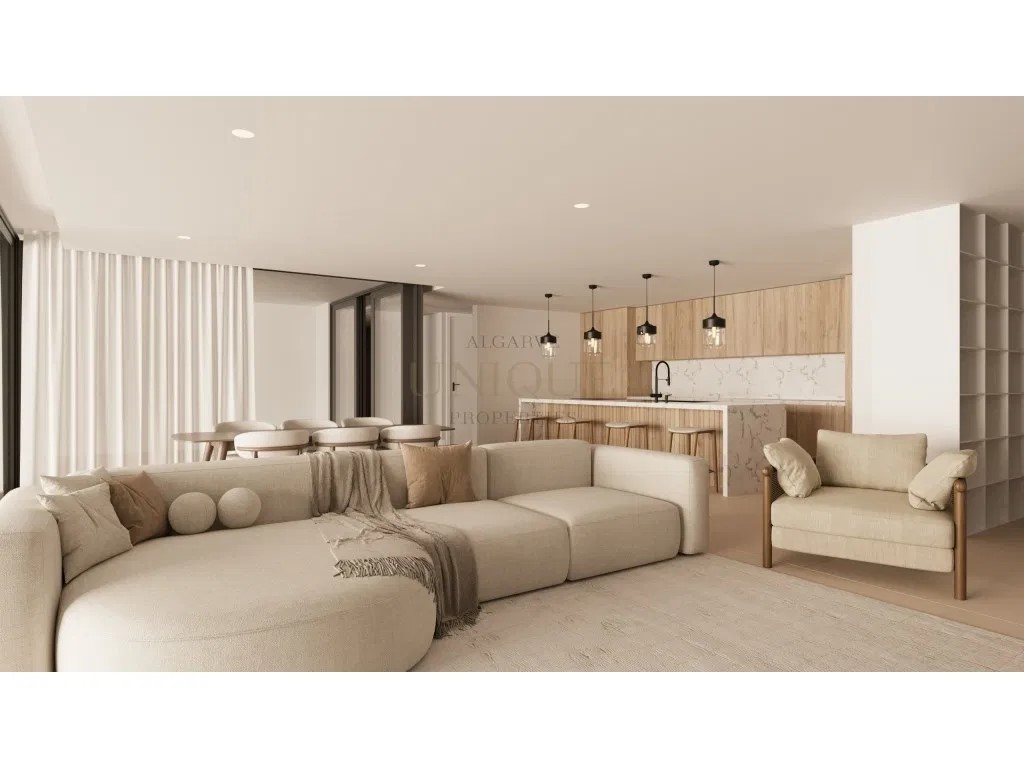
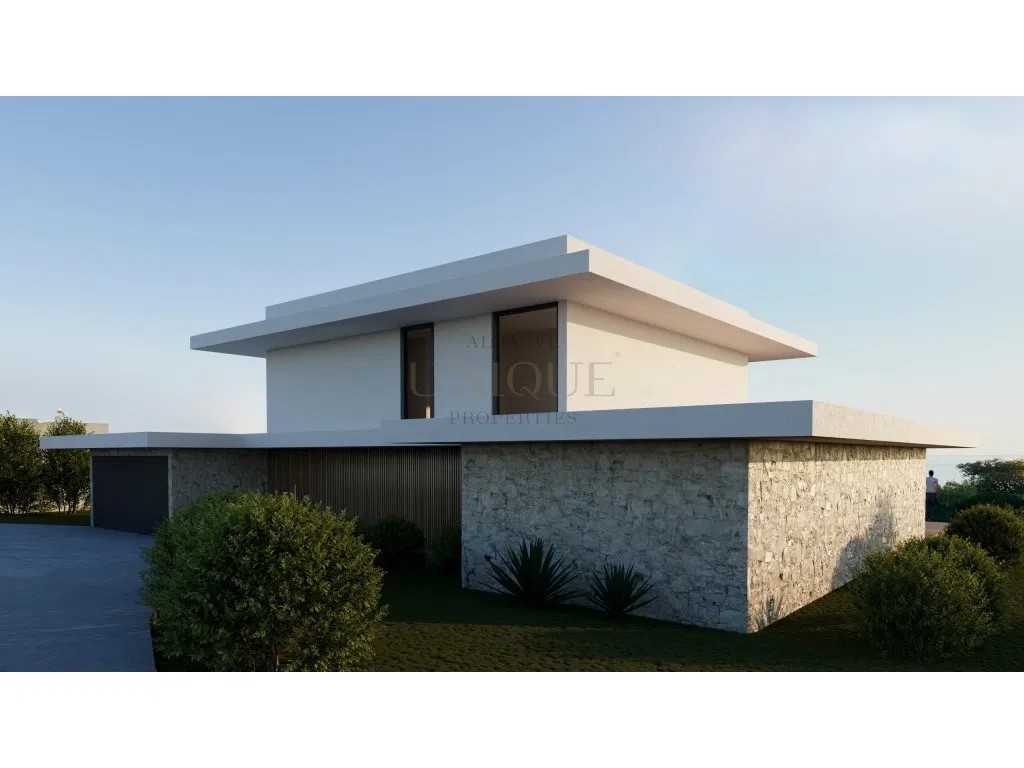
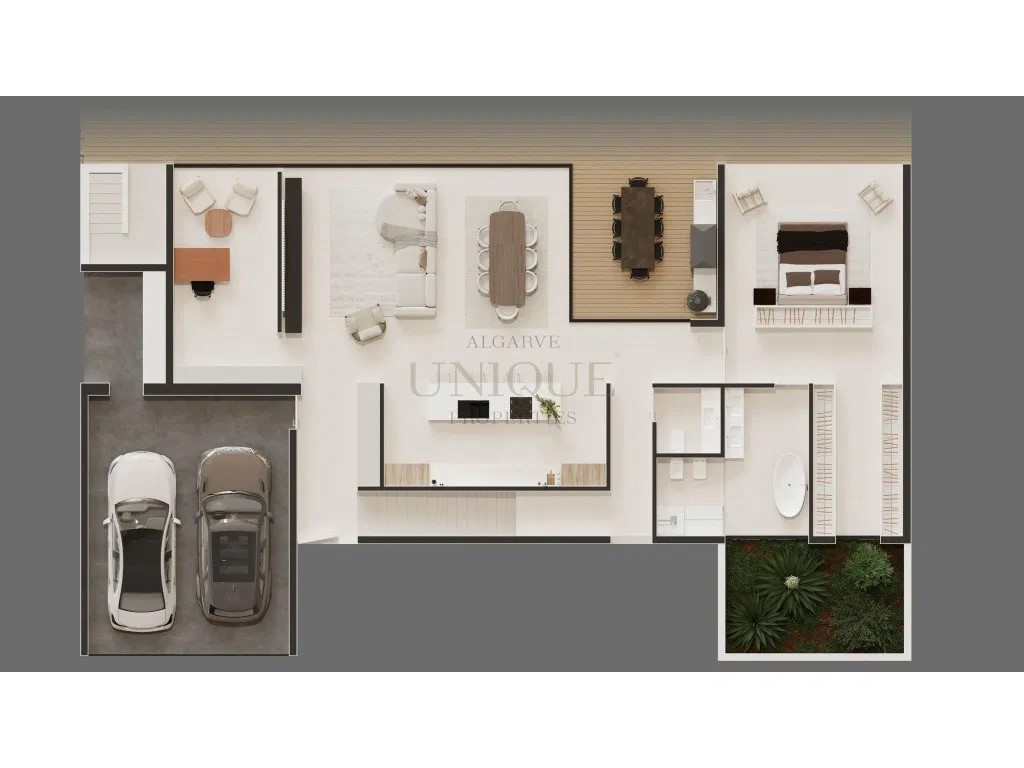
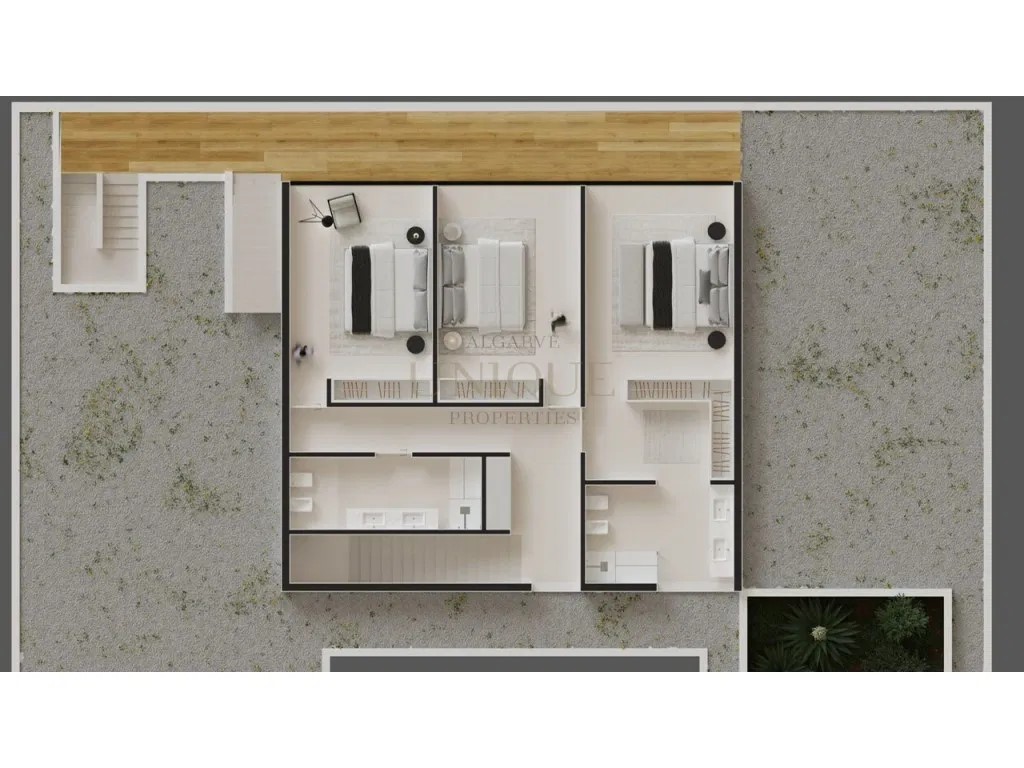
Descrição do layout
Piso térreo: sala de estar em conceito aberto e moderna cozinha equipada com ilha central junto a terraço exterior com cozinha de verão, 1 amplo quarto principal no rés-do-chão com casa de banho privativa e closet, 1 escritório, 1 WC, garagem para 2 carros.
Área exterior com terraço, piscina e jardim.
Piso superior: 3 quartos duplos com roupeiros embutidos e 2 casas de banho (1 em suite com grande closet), grande terraço exterior virado a sul.
Terraço na cobertura com vista mar panorâmica.
Cave.
Principais características
Piso radiante, ar condicionado em todas as divisões, painéis solares fotovoltaicos, vidros duplos, sistema CCTV, sistema de aspiração central, focos led embutidos, isolamento exterior em toda a moradia, garagem com carregador para carros eléctricos, jardim com sistema de rega automática.
Área do lote de terreno - 1.900 m2.
Área de construção - 350 m2 (não inclui terraços exteriores e cave).
Área total de construção incluindo cave com cerca de 600 m2.
Conclusão das obras prevista para o final de 2025.
Categoria Energética: A+
Set on an exclusive sea front location close to Praia da Luz, featuring broad south facing terraces with infinity pool, spacious light filled interiors of a truly modern design, providing the best in elegance and comfort, this villa will for sure become one of Lagos region most precious gems.
Layout description
Ground floor: open concept central living room and modern equipped kitchen with central island right next to outdoor dining terrace with summer kitchen, 1 extensive ground floor master bedroom with ensuite bathroom and walk-in closet, 1 office room, 1 toilet, garage for 2 cars.
Outdoor area with swimming pool and garden.
Upstairs: 3 double bedrooms with built-in wardrobes and 2 bathrooms (1 ensuite with large closet), large south facing terrace.
Roof top terrace with panoramic sea view.
Basement.
Main features
Underfloor heating system, air conditioning in all rooms, photovoltaic solar panels, double glazing, CCTV system, central vacuum cleaner system, inbuilt led spots, external insulation all around the villa, garage with electric car charger, garden with automatic irrigation system.
Land size - 1.900 sqm.
Building area - 350 sqm (not including outdoor terraces and basement).
Total building area including basement of about 600 sqm.
Completion of building works foreseen to late 2025.
Energy Rating: A+ View more View less Situada numa localização muito exclusiva frente ao mar próximo da Praia da Luz, com amplos terraços exteriores virados a sul com piscina infinita, interiores espaçosos com muita luz natural e design contemporâneo, proporcionando o melhor em elegância e conforto, esta moradia irá certamente tornar-se uma referência na região de Lagos.
Descrição do layout
Piso térreo: sala de estar em conceito aberto e moderna cozinha equipada com ilha central junto a terraço exterior com cozinha de verão, 1 amplo quarto principal no rés-do-chão com casa de banho privativa e closet, 1 escritório, 1 WC, garagem para 2 carros.
Área exterior com terraço, piscina e jardim.
Piso superior: 3 quartos duplos com roupeiros embutidos e 2 casas de banho (1 em suite com grande closet), grande terraço exterior virado a sul.
Terraço na cobertura com vista mar panorâmica.
Cave.
Principais características
Piso radiante, ar condicionado em todas as divisões, painéis solares fotovoltaicos, vidros duplos, sistema CCTV, sistema de aspiração central, focos led embutidos, isolamento exterior em toda a moradia, garagem com carregador para carros eléctricos, jardim com sistema de rega automática.
Área do lote de terreno - 1.900 m2.
Área de construção - 350 m2 (não inclui terraços exteriores e cave).
Área total de construção incluindo cave com cerca de 600 m2.
Conclusão das obras prevista para o final de 2025.
Categoria Energética: A+
Set on an exclusive sea front location close to Praia da Luz, featuring broad south facing terraces with infinity pool, spacious light filled interiors of a truly modern design, providing the best in elegance and comfort, this villa will for sure become one of Lagos region most precious gems.
Layout description
Ground floor: open concept central living room and modern equipped kitchen with central island right next to outdoor dining terrace with summer kitchen, 1 extensive ground floor master bedroom with ensuite bathroom and walk-in closet, 1 office room, 1 toilet, garage for 2 cars.
Outdoor area with swimming pool and garden.
Upstairs: 3 double bedrooms with built-in wardrobes and 2 bathrooms (1 ensuite with large closet), large south facing terrace.
Roof top terrace with panoramic sea view.
Basement.
Main features
Underfloor heating system, air conditioning in all rooms, photovoltaic solar panels, double glazing, CCTV system, central vacuum cleaner system, inbuilt led spots, external insulation all around the villa, garage with electric car charger, garden with automatic irrigation system.
Land size - 1.900 sqm.
Building area - 350 sqm (not including outdoor terraces and basement).
Total building area including basement of about 600 sqm.
Completion of building works foreseen to late 2025.
Energy Rating: A+