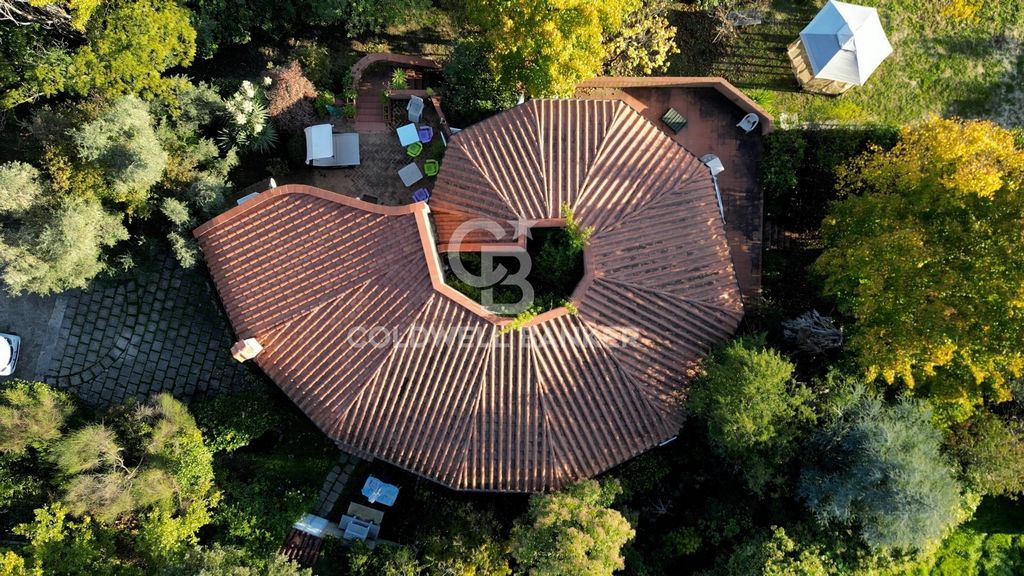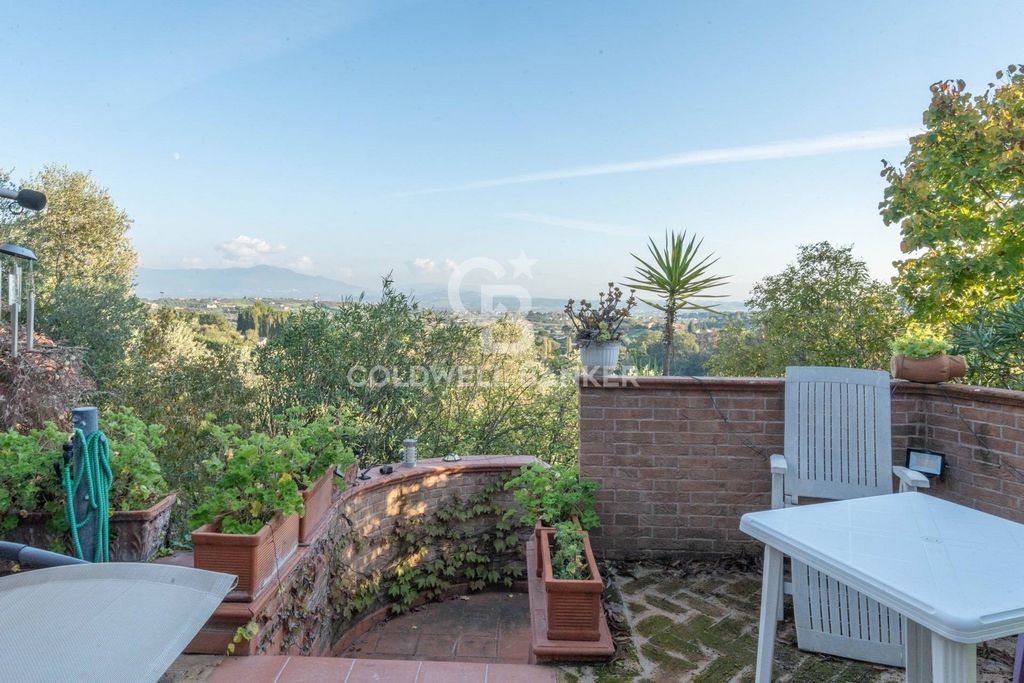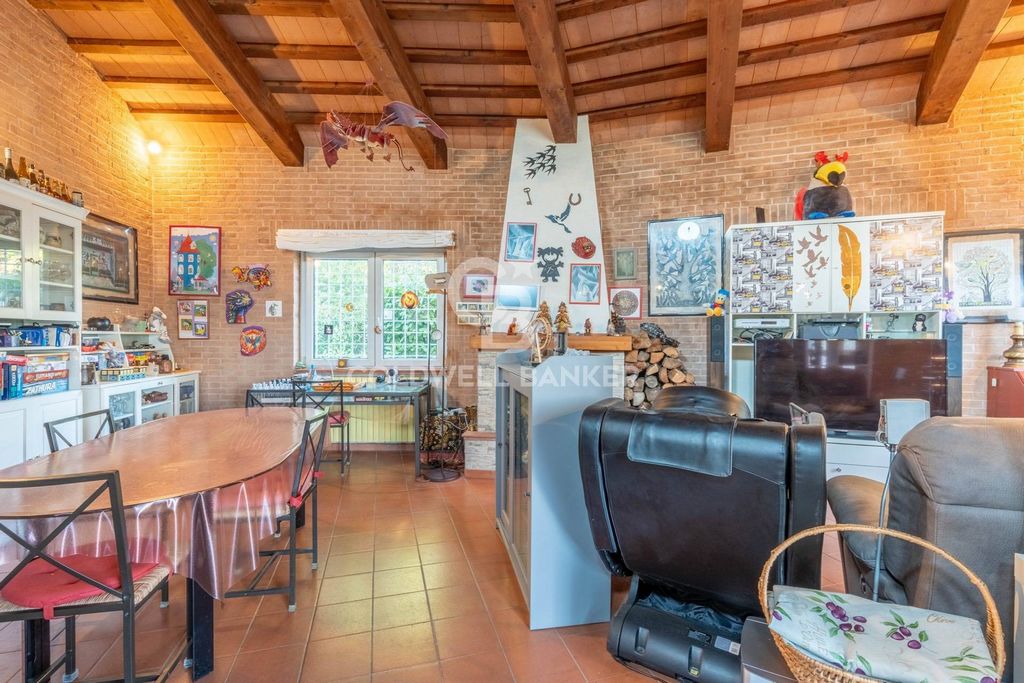USD 454,906
PICTURES ARE LOADING...
House & single-family home for sale in Capena
USD 409,415
House & Single-family home (For sale)
Reference:
EDEN-T102371143
/ 102371143
Reference:
EDEN-T102371143
Country:
IT
City:
Capena
Postal code:
00060
Category:
Residential
Listing type:
For sale
Property type:
House & Single-family home
Property size:
2,368 sqft
Lot size:
107,639 sqft
Rooms:
10
Bedrooms:
4
Bathrooms:
3
Parkings:
1
Air-conditioning:
Yes
Terrace:
Yes
SIMILAR PROPERTY LISTINGS
REAL ESTATE PRICE PER SQFT IN NEARBY CITIES
| City |
Avg price per sqft house |
Avg price per sqft apartment |
|---|---|---|
| Italy | USD 180 | USD 267 |
| Lazio | USD 184 | USD 300 |
| Abruzzi | USD 126 | USD 173 |
| Province of Pescara | USD 127 | USD 186 |
| Marche | USD 159 | USD 222 |
| Province of Arezzo | USD 173 | USD 194 |
| Tuscany | USD 208 | USD 288 |
| Province of Lucca | USD 218 | USD 305 |
| Bastia | - | USD 243 |
| Haute-Corse | USD 258 | USD 271 |
| Porto-Vecchio | USD 424 | USD 455 |
| Corse | USD 259 | USD 293 |
| Corse-du-Sud | USD 387 | USD 337 |
| Ajaccio | USD 396 | USD 346 |






Features:
- Terrace
- Garden
- Parking
- Air Conditioning View more View less Nelle immediate vicinanze di Roma in contesto residenziale siamo lieti di presentare una straordinaria opportunità immobiliare una Villa unica nel suo genere a Capena il Nautilus. Villa Nautilus nasce come casa biologica per la sua costruzione sono stati utilizzati materiali e tecnologie di costruzione atti a ridurre il fattore inquinamento tra le mura domestiche, edificato su una area in media pendenza il seminterrato ha la parte nord entro terra. Per evitare umidità, il piano terra è stato protetto da una intercapedine isolata che essendo a contatto del terreno risulta molto fresca e asciutta in estate e a temperatura ambiente in inverno. Particolarità della Villa è la forma spirale che rompe i tradizionali schemi della classica casa, la mancanza di dimensioni regolari fa perdere il concetto di larghezza e lunghezza. Il percorso nel Nautilus inizia al piano terra dal soggiorno doppio con travi a vista, cucina, 4 camere di cui 2 con accesso sul panoramico terrazzo esterno, 2 bagni e lo studio attraverso una rotazione interna e ritrovandosi al termine al punto di partenza particolarità del percorso è la presenza di un giardino interno che garantisce luce naturale al corridoio. Attraverso una scala si è immessi nel piano inferiore, da cui è possibile accedere in modo indipendente dall'esterno, dove troviamo attualmente troviamo 2 ampi locali attualmente utilizzati come studio,salotto, un bagno, la cantina e l'intercapedine. La proprietà è completata da 1 ettaro di terreno con 70 piante di ulivo. L'immobile si presenta in buono stato di conservazione e offre la possibilità di vivere in un ambiente tranquillo e riservato, immersi nella natura. Una soluzione ideale per chi desidera una casa spaziosa e confortevole, con tutti i servizi e le comodità a portata di mano.
Features:
- Terrace
- Garden
- Parking
- Air Conditioning In the immediate vicinity of Rome, in a residential context, we are pleased to present an extraordinary real estate opportunity a one-of-a-kind Villa in Capena il Nautilus. In Villa Nautilus construction materials and construction technologies were used to reduce the pollution factor within the domestic walls, built on an area with a medium slope the basement has the north part below ground. To avoid humidity, the ground floor was protected by an insulated cavity that thanks to the contact with the ground is very cool and dry in summer and at room temperature in winter. The Villa's peculiarity is its spiral shape that breaks the traditional patterns of the classic house, the lack of regular dimensions causes the loss of the concept of width and length. The ground floor consists of a double living room with exposed beams, a kitchen, 4 bedrooms, 2 of which with access to the panoramic external terrace, 2 bathrooms and a study. A peculiarity is the presence of an internal garden that guarantees natural light to the corridor. Through a staircase you enter the lower floor, from which you can access independently from the outside, where we currently find 2 large rooms currently used as a study, living room, a bathroom, the cellar and the cavity. Completes the property 1 hectare of land with 70 olive trees. The property is in good condition and offers the possibility of living in a quiet and private environment, surrounded by nature. An ideal solution for those who want a spacious and comfortable home, with all the services and conveniences within easy reach.
Features:
- Terrace
- Garden
- Parking
- Air Conditioning Dans les environs immédiats de Rome, dans un contexte résidentiel, nous sommes heureux de vous présenter une opportunité immobilière extraordinaire une Villa unique en son genre à Capena il Nautilus. À la Villa Nautilus, des matériaux de construction et des technologies de construction ont été utilisés pour réduire le facteur de pollution à l’intérieur des murs domestiques, construits sur une zone à pente moyenne, le sous-sol a la partie nord sous terre. Pour éviter l’humidité, le rez-de-chaussée a été protégé par une cavité isolée qui, grâce au contact avec le sol, est très fraîche et sèche en été et à température ambiante en hiver. La particularité de la Villa est sa forme en spirale qui rompt avec les motifs traditionnels de la maison classique, le manque de dimensions régulières provoque la perte du concept de largeur et de longueur. Le rez-de-chaussée se compose d’un double séjour avec poutres apparentes, d’une cuisine, de 4 chambres dont 2 avec accès à la terrasse extérieure panoramique, de 2 salles de bains et d’un bureau. Une particularité est la présence d’un jardin intérieur qui garantit la lumière naturelle au couloir. Par un escalier, vous entrez à l’étage inférieur, à partir duquel vous pouvez accéder indépendamment de l’extérieur, où l’on trouve actuellement 2 grandes pièces actuellement utilisées comme bureau, salon, salle de bain, la cave et la cavité. Complète la propriété 1 hectare de terrain avec 70 oliviers. La propriété est en bon état et offre la possibilité de vivre dans un environnement calme et privé, entouré par la nature. Une solution idéale pour ceux qui veulent une maison spacieuse et confortable, avec tous les services et commodités à portée de main.
Features:
- Terrace
- Garden
- Parking
- Air Conditioning