USD 1,864,449
3 r
4 bd
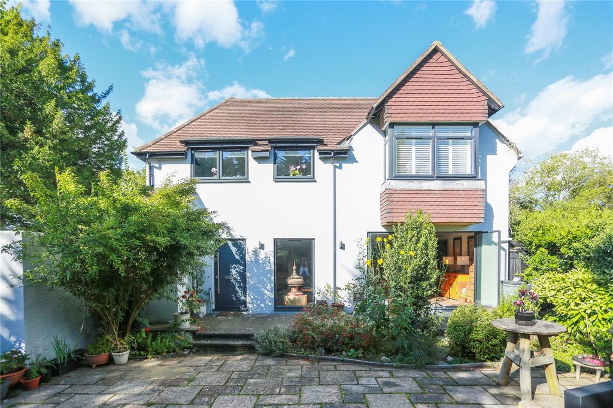
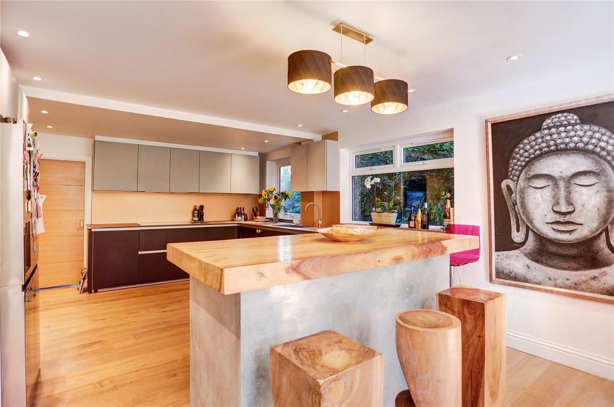




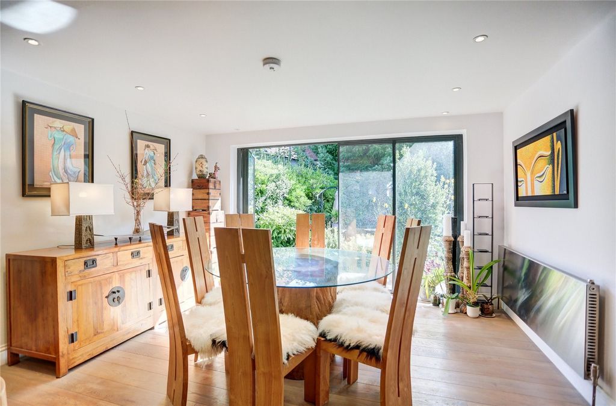
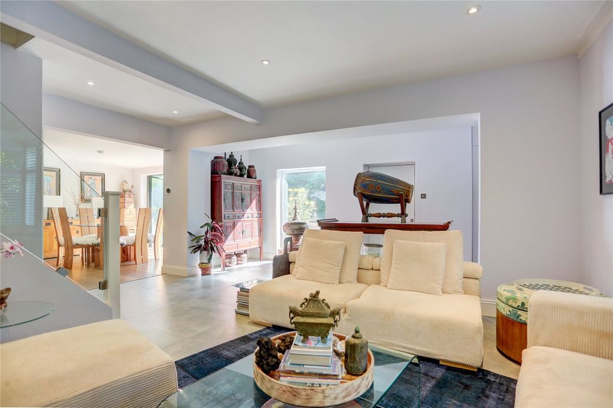
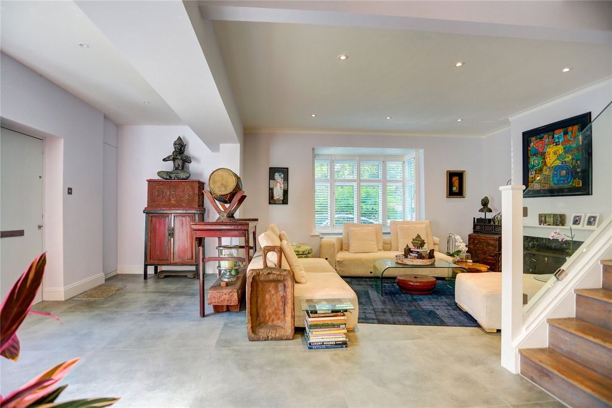
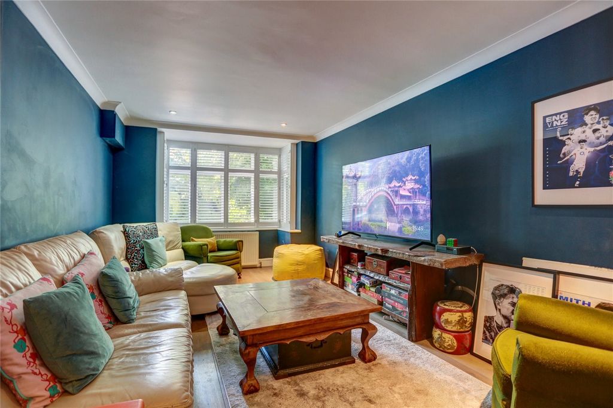
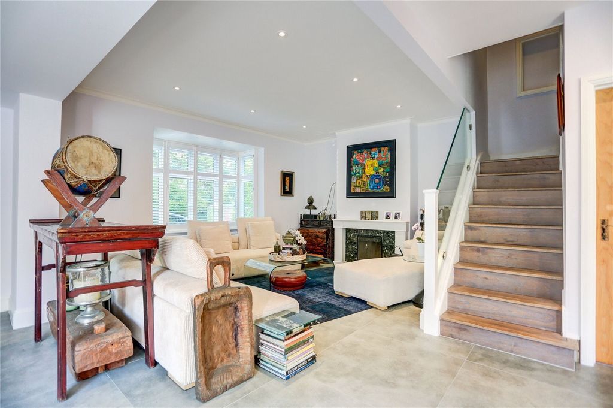

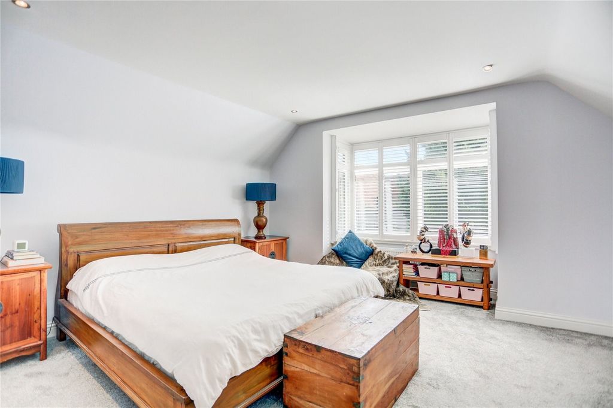
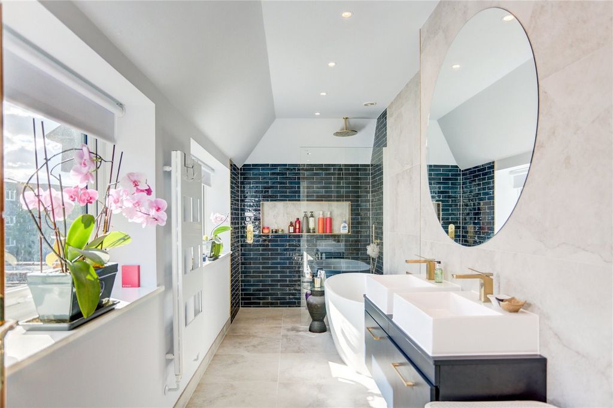
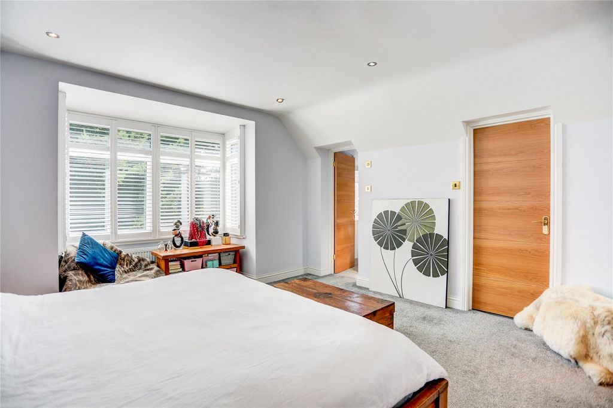
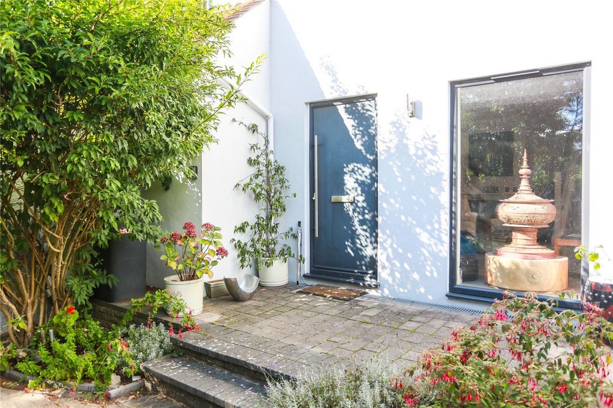
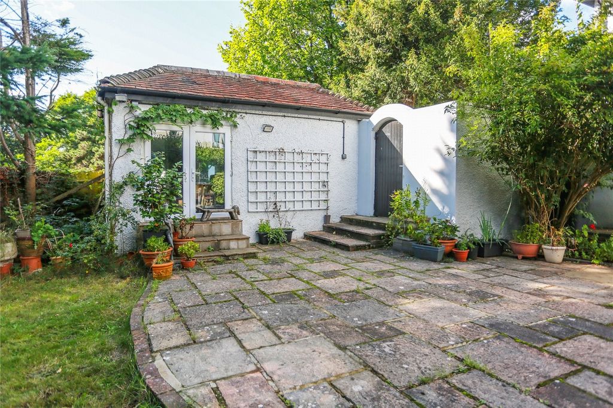
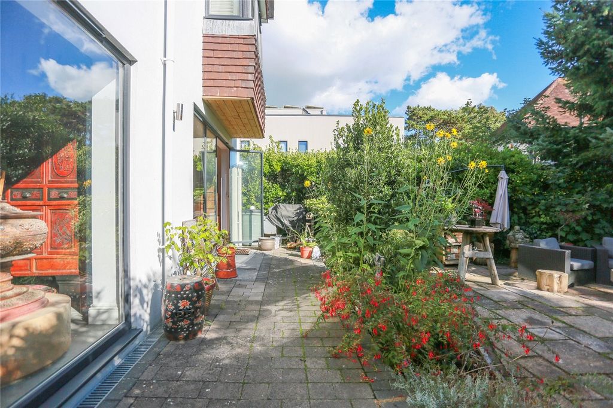
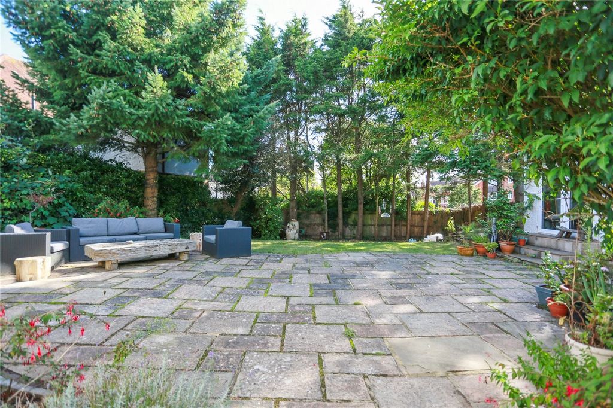
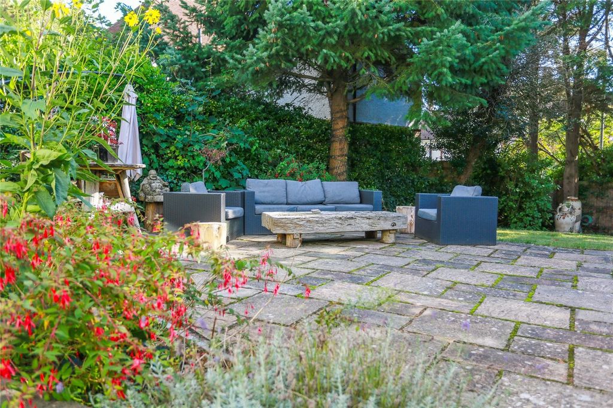
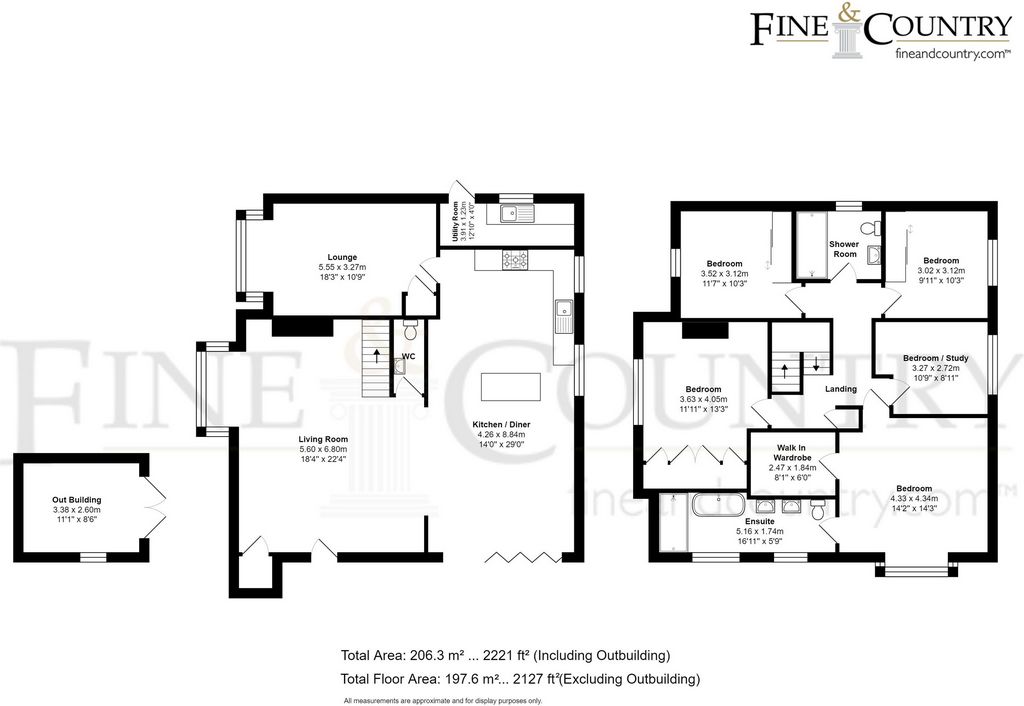
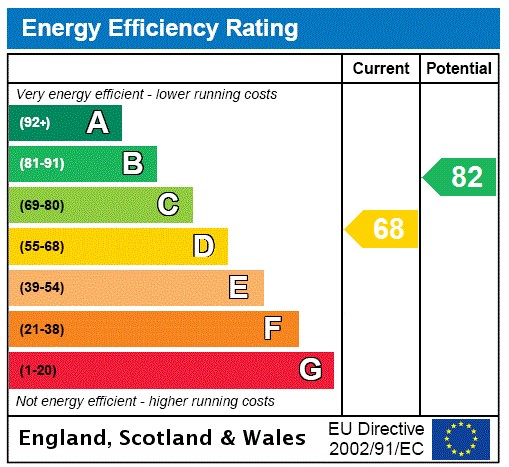
Upon entering, you are welcomed into a modern open-plan living space, where a chic wood and glass balustrade leads to the first floor, with a large reception room tucked off to one side. The adjoining dining and kitchen area is a harmonious blend of terracotta and neutral tones. Dark wood cabinetry sits beneath polished wooden worktops, complemented by stone cabinetry above. The striking central island, with its luxurious wooden surface and polished concrete finish, provides a contemporary touch and serves as the perfect spot for your morning coffee. This delightful space offers a seamless connection to the garden through bi-fold doors.
The ground floor is completed by a useful utility room and a cloakroom, while a separate snug provides a perfect retreat for teenagers or those seeking a quiet escape from the main living areas.
From the spacious landing, you can access five generously sized bedrooms and a family shower room. The impressive primary suite features a dressing room and an en-suite with dual sinks, a freestanding bath, and a walk-in shower. The smallest of the five bedrooms could also serve as a study or guest room, while the remaining bedrooms all offer ample space and built-in wardrobes.
The good sized south facing garden is bordered by mature fir trees, ensuring year-round privacy. The garden's mature borders and lawn offer ample space for outdoor furniture, making it ideal for alfresco dining.Sitting near to the green open spaces of Hove Park there is an abundance of outdoor facilities close at hand ranging from tennis courts, children's playground and bowling green to a café, picnic area and working model railway. A Waitrose superstore and Tesco Metro are within walking distance as well as the shops and amenities of Seven Dials, Church Road and Goldstone Villas all being easily accessible. Hove's famous seafront is just past Church Road and is the perfect place to spend those summer afternoons. Preston Park and Hove Station offer convenient mainline links for commuters. Local schools include Lancing College Preparatory, Cottesmore St Marys Catholic Primary School and Hove Park School, Brighton and Hove High School and BHASVIC Sixth Form Centre, along with the recently opened Bilingual Primary School.
Shirley Drive is in parking zone P (Comes with off street parking).
The council tax band is G.
EPC rating -D
Broadband & Mobile Phone Coverage - Prospective buyers should check the Ofcom Checker website Planning Permissions - Please check the local authority website for any planning permissions that may affect this property or properties close by.
Features:
- Garden View more View less AN ATTRACTIVE DETACHED FAMILY HOME FANTASTICALLY POSITIONED WITHIN HOVE AND BENEFITING FROM A SOUTH FACING GARDEN AND A LARGE DRIVEWAY. Shirley Drive offers an especially pleasant approach, with a substantial 1930s home set back from the road, neatly positioned behind a driveway. The property briefly comprises a spacious open-plan living, dining, and kitchen area, a separate utility room, and a cosy lounge on the ground floor. To the rear, the home benefits from a south-facing garden with an additional outbuilding. On the first floor, there are five bedrooms, making this the ideal family home.
Upon entering, you are welcomed into a modern open-plan living space, where a chic wood and glass balustrade leads to the first floor, with a large reception room tucked off to one side. The adjoining dining and kitchen area is a harmonious blend of terracotta and neutral tones. Dark wood cabinetry sits beneath polished wooden worktops, complemented by stone cabinetry above. The striking central island, with its luxurious wooden surface and polished concrete finish, provides a contemporary touch and serves as the perfect spot for your morning coffee. This delightful space offers a seamless connection to the garden through bi-fold doors.
The ground floor is completed by a useful utility room and a cloakroom, while a separate snug provides a perfect retreat for teenagers or those seeking a quiet escape from the main living areas.
From the spacious landing, you can access five generously sized bedrooms and a family shower room. The impressive primary suite features a dressing room and an en-suite with dual sinks, a freestanding bath, and a walk-in shower. The smallest of the five bedrooms could also serve as a study or guest room, while the remaining bedrooms all offer ample space and built-in wardrobes.
The good sized south facing garden is bordered by mature fir trees, ensuring year-round privacy. The garden's mature borders and lawn offer ample space for outdoor furniture, making it ideal for alfresco dining.Sitting near to the green open spaces of Hove Park there is an abundance of outdoor facilities close at hand ranging from tennis courts, children's playground and bowling green to a café, picnic area and working model railway. A Waitrose superstore and Tesco Metro are within walking distance as well as the shops and amenities of Seven Dials, Church Road and Goldstone Villas all being easily accessible. Hove's famous seafront is just past Church Road and is the perfect place to spend those summer afternoons. Preston Park and Hove Station offer convenient mainline links for commuters. Local schools include Lancing College Preparatory, Cottesmore St Marys Catholic Primary School and Hove Park School, Brighton and Hove High School and BHASVIC Sixth Form Centre, along with the recently opened Bilingual Primary School.
Shirley Drive is in parking zone P (Comes with off street parking).
The council tax band is G.
EPC rating -D
Broadband & Mobile Phone Coverage - Prospective buyers should check the Ofcom Checker website Planning Permissions - Please check the local authority website for any planning permissions that may affect this property or properties close by.
Features:
- Garden UNA ATRACTIVA CASA UNIFAMILIAR FANTÁSTICAMENTE UBICADA DENTRO DE HOVE Y QUE SE BENEFICIA DE UN JARDÍN ORIENTADO AL SUR Y UN GRAN CAMINO DE ENTRADA. Shirley Drive ofrece un enfoque especialmente agradable, con una casa sustancial de la década de 1930 alejada de la carretera, cuidadosamente ubicada detrás de un camino de entrada. La propiedad consta brevemente de una amplia sala de estar, comedor y cocina de planta abierta, un lavadero separado y un acogedor salón en la planta baja. En la parte trasera, la casa se beneficia de un jardín orientado al sur con una dependencia adicional. En el primer piso, hay cinco dormitorios, lo que la convierte en la casa familiar ideal.
Al entrar, se le da la bienvenida a un moderno espacio habitable de planta abierta, donde una elegante balaustrada de madera y vidrio conduce al primer piso, con una gran sala de recepción escondida a un lado. El comedor y la cocina contiguos son una mezcla armoniosa de terracota y tonos neutros. Los gabinetes de madera oscura se encuentran debajo de las encimeras de madera pulida, complementados con gabinetes de piedra en la parte superior. La llamativa isla central, con su lujosa superficie de madera y su acabado de hormigón pulido, aporta un toque contemporáneo y es el lugar perfecto para el café de la mañana. Este encantador espacio ofrece una conexión perfecta con el jardín a través de puertas plegables.
La planta baja se completa con un útil lavadero y un guardarropa, mientras que un acogedor espacio separado proporciona un refugio perfecto para adolescentes o aquellos que buscan un escape tranquilo de las áreas de estar principales.
Desde el espacioso rellano, puede acceder a cinco habitaciones de tamaño generoso y un baño familiar con ducha. La impresionante suite principal cuenta con un vestidor y un baño con lavabos dobles, una bañera independiente y una ducha a ras de suelo. El más pequeño de los cinco dormitorios también podría servir como estudio o habitación de invitados, mientras que los dormitorios restantes ofrecen un amplio espacio y armarios empotrados.
El jardín de buen tamaño orientado al sur está bordeado por abetos maduros, lo que garantiza la privacidad durante todo el año. Los bordes maduros y el césped del jardín ofrecen un amplio espacio para muebles de exterior, lo que lo hace ideal para cenar al aire libre.Sentado cerca de los espacios verdes abiertos de Hove Park, hay una gran cantidad de instalaciones al aire libre a mano que van desde canchas de tenis, área de juegos para niños y bolera hasta una cafetería, área de picnic y modelo de ferrocarril en funcionamiento. Un supermercado Waitrose y el metro Tesco se encuentran a poca distancia, así como las tiendas y servicios de Seven Dials, Church Road y Goldstone Villas, a los que se puede acceder fácilmente. El famoso paseo marítimo de Hove está justo después de Church Road y es el lugar perfecto para pasar esas tardes de verano. Preston Park y la estación de Hove ofrecen convenientes conexiones de línea principal para los viajeros. Las escuelas locales incluyen Lancing College Preparatory, Cottesmore St Marys Catholic Primary School y Hove Park School, Brighton and Hove High School y BHASVIC Sixth Form Centre, junto con la recientemente inaugurada Escuela Primaria Bilingüe.
Shirley Drive está en la zona de estacionamiento P (viene con estacionamiento fuera de la calle).
La banda del impuesto municipal es G.
Calificación EPC -D
Banda ancha y cobertura de telefonía móvil: los posibles compradores deben consultar el sitio web de Ofcom Checker. Permisos de planificación: consulte el sitio web de la autoridad local para conocer los permisos de planificación que puedan afectar a esta propiedad o a las propiedades cercanas.
Features:
- Garden