USD 793,583
12 r
4 bd
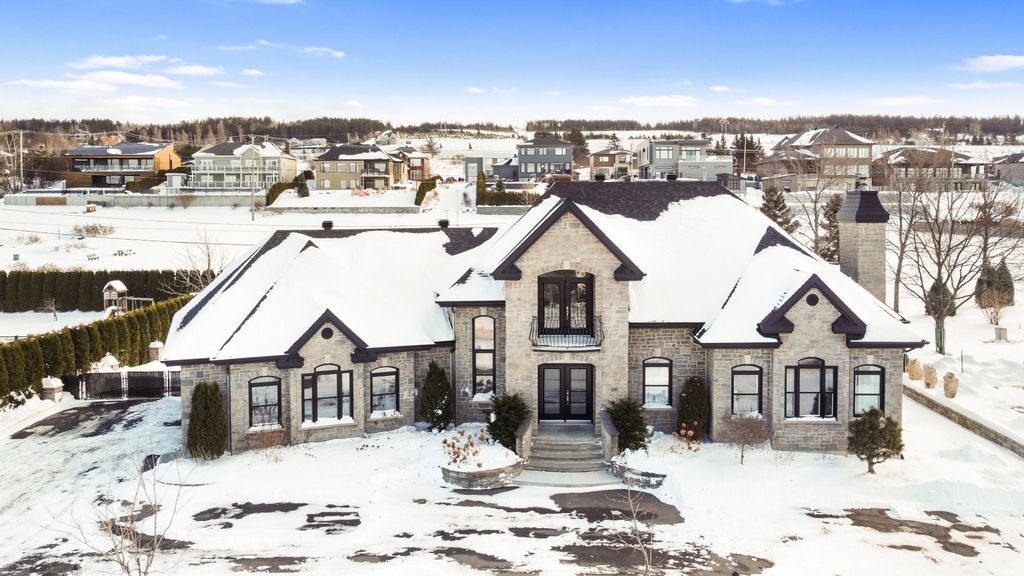
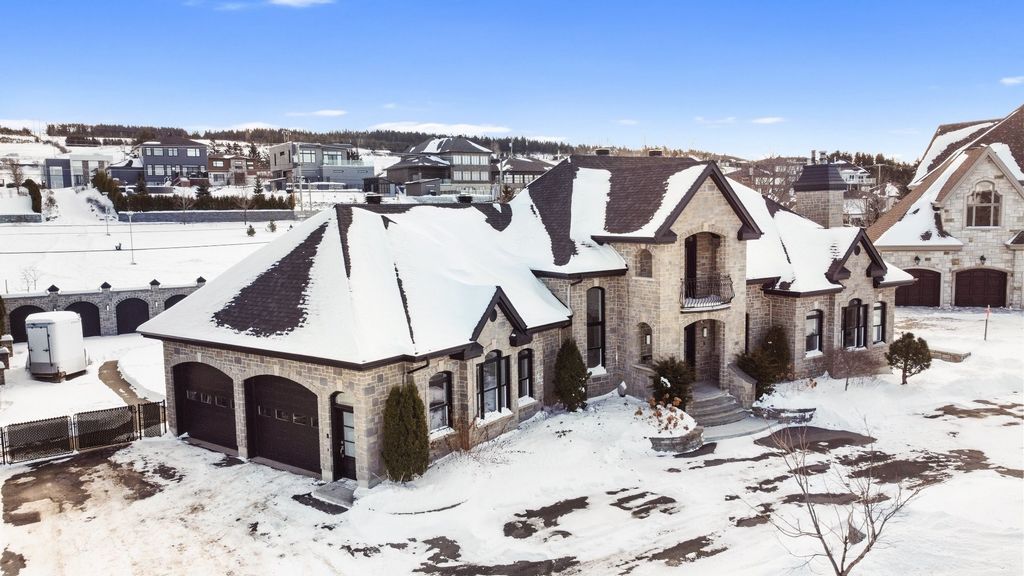
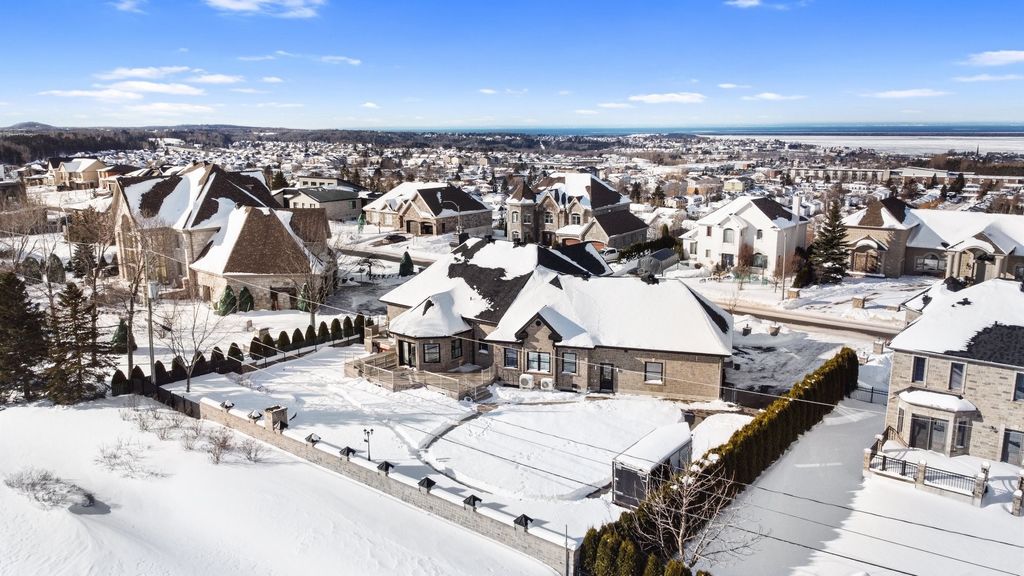
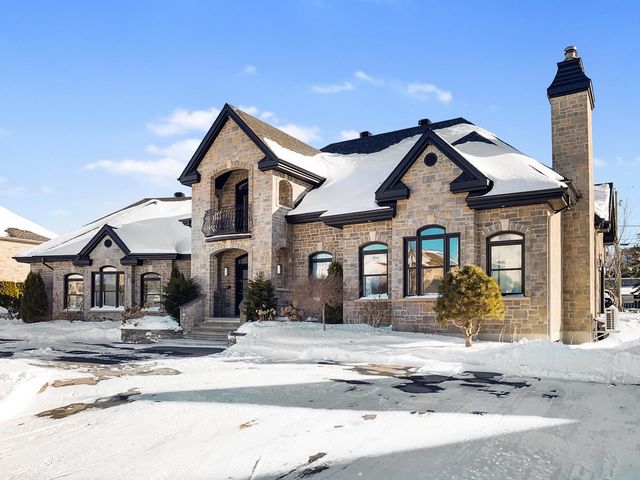
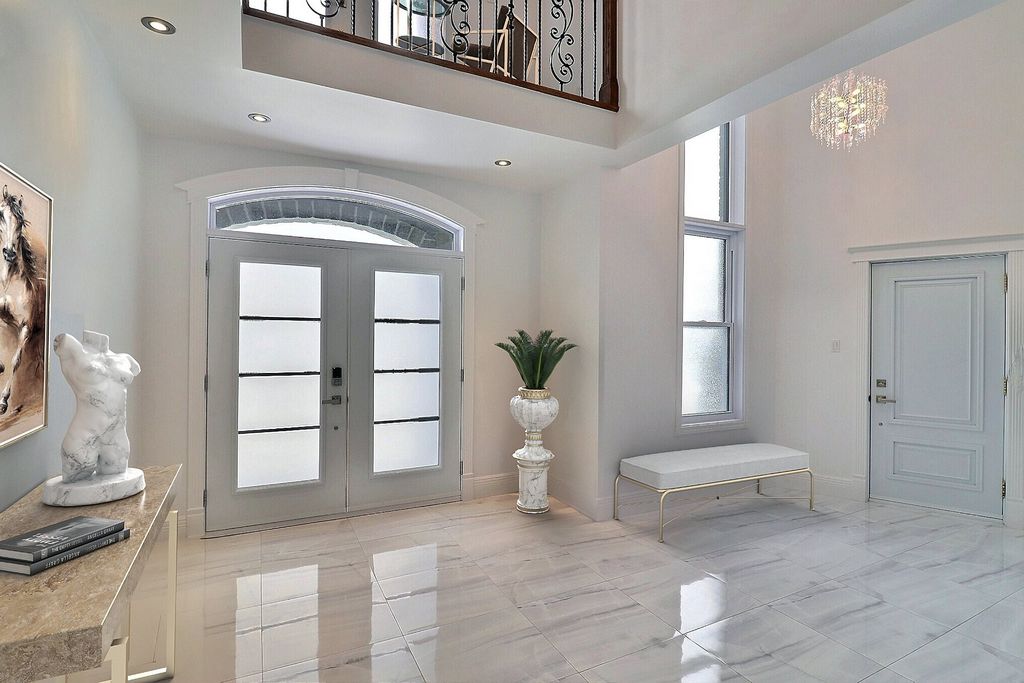
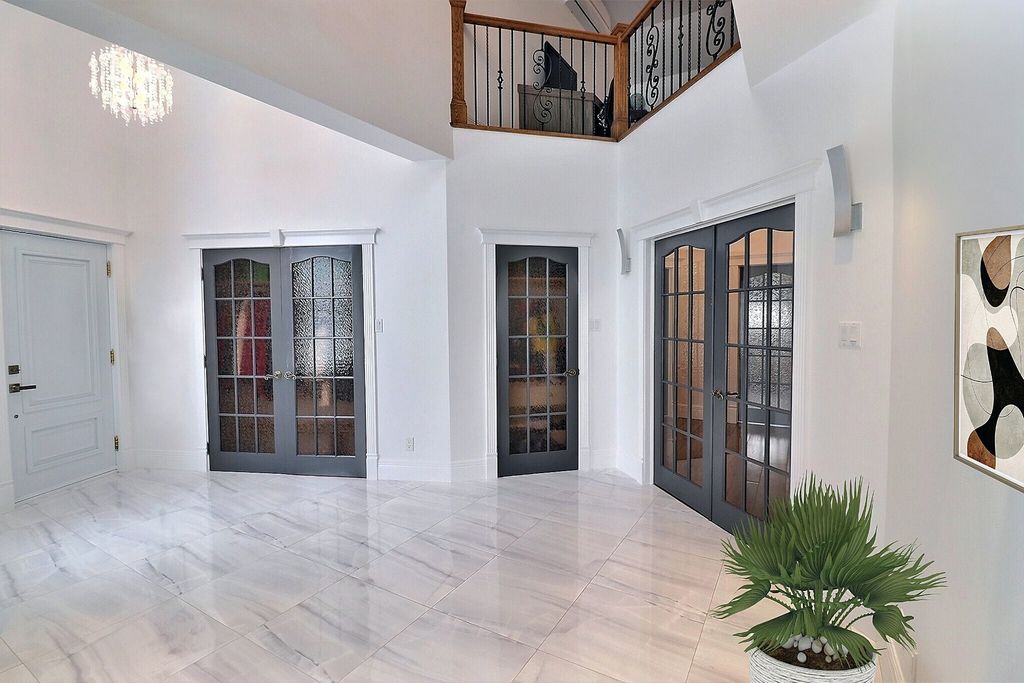
-Entrance hall that catches the eye with its open space, high ceilings and hanging chandeliers; two closets to accommodate coats; door that leads to the garage;-Open living area between the living room, kitchen and dining room that offers a bright, functional and friendly space where family and friends can gather, relax and enjoy good times together;-Magnificent modern kitchen equipped with granite and quartz countertops and a 15 ft island allowing a generous space to prepare and serve your meals; melamine and polymer cabinets;-Dining room with a generous plan of windows that lets in natural light creating a warm and friendly atmosphere; French doors to rear deck;-Large bright living room equipped with a gas fireplace that adds an element of warmth and comfort to the room;-Master bedroom bathed in natural light thanks to large windows overlooking the backyard; You will be seduced by the immensity of the space, its walk-in closet and its en-suite bathroom; exterior door giving access to the rear terrace;-En-suite bathroom to the master bedroom with a large ceramic and glass shower, freestanding bath and twin sinks accompanied by a large mirror;-Laundry room that offers a perfect combination of space, storage and functionality with its worktops and generous cabinets.On the 2nd level:
-Mezzanine offering multiple possibilities of use, it can easily be converted into an office or a cozy corner; It gives access to a small balcony located in front of the property with a view of the river.In the basement:
-Spacious family room with a gas fireplace perfectly designed to bring the family together and allow everyone to practice various activities;
-Bedroom offering an additional boudoir-style living space that creates an intimate and personalized atmosphere;-Spacious and welcoming bedroom with a walk-in closet offering ample storage space;
-Bathroom with a large 9.5' deep walk-in shower and twin sinks;-Convenient entrance hall leading to the garage;-Wine cellar with stone walls that add a touch of character to the room;-Clever storage spaces, whether it is through the mechanical room which houses all the equipment necessary for the proper functioning of the house, a room dedicated to the hot water central heating system, practical wardrobes as well as an enclosed space under the stairs. INCLUSIONS
The light fixtures, the two propane fireplaces, the three heat pumps and their four wall-mounted units, the garage door opener motors, the air exchanger motor, the water softener system, the central vacuum and its accessories, (See Addendum for the rest of the inclusions) EXCLUSIONS
-- View more View less Remarquable demeure située sur la rue de Provence qui saura certainement vous charmer! Chaque pièce est bien pensée offrant confort et praticité. La hauteur des plafonds crée une sensation d'espace et de grandeur. Vous serez accueillis par un hall d'entrée vaste et éclatant offrant un accès direct au garage. L'escalier central, véritable oeuvre d'art, ajoute une touche d'élégance à cette propriété. La cuisine est un véritable bijou avec son îlot de 15 pi. Actuellement aménagée de 3 chambres, elle peut être transformée en une résidence de 4 à 6 chambres selon vos besoins. Vous disposerez d'un garage de 812 pi2 et d'un terrain de 18 000 pi2.Suite des inclusions : la prise électrique extérieure 30 ampères pour la roulotte, la prise extérieure pour relier le système électrique à une génératrice, les pompes pour les fontaines extérieures. Voici plus de détails au sujet de la propriété :Au rez-de chaussée :
-Hall d'entrée qui attire le regard avec son espace dégagé, ses hauts plafonds et ses lustres suspendus; deux garde-robes pour y accueillir les manteaux; porte qui mène au garage;-Aire de vie ouverte entre le salon, la cuisine et la salle à manger qui offre un espace lumineux, fonctionnel et convivial où la famille et les amis peuvent se réunir, se détendre et profiter de bons moments ensemble;-Magnifique cuisine moderne équipée de comptoirs en granite et en quartz et d'un îlot de 15 pi permettant un espace généreux pour préparer et servir vos repas; armoires en mélamine et en polymère;-Salle à manger avec un généreux plan de fenestration qui laisse entrer la lumière naturelle créant ainsi une atmosphère chaleureuse et conviviale; portes françaises donnant sur la terrasse arrière;-Grand salon lumineux équipé d'un foyer au gaz qui ajoute un élément de chaleur et de confort à la pièce;-Chambre à coucher principale baignée de lumière naturelle grâce à de grandes fenêtres donnant une vue sur la cour arrière; vous serez séduit par l'immensité de l'espace, son walk-in et sa salle de bains attenante; porte extérieure donnant accès à la terrasse arrière;-Salle de bains attenante à la chambre à coucher principale avec une grande douche en céramique et en verre, un bain autoportant et des lavabos jumeaux accompagnés d'un grand miroir;-Salle de lavage qui offre une combinaison parfaite entre espace, rangement et fonctionnalité de par ses plans de travail et ses généreuses armoires.Au 2e niveau :
-Mezzanine offrant de multiples possibilités d'utilisation, elle peut aisément être aménagée en bureau ou encore en coin cosy; elle donne accès à un petit balcon situé en façade de la propriété avec une vue sur le fleuve.Au sous-sol :
-Spacieuse salle familiale avec un foyer au gaz parfaitement conçue pour rassembler la famille et permettre à chacun de pratiquer de diverses activités;
-Chambre à coucher offrant un espace de vie supplémentaire de type boudoir qui crée une atmosphère intime et personnalisée;-Chambre à coucher spacieuse et accueillante aménagée d'un walk-in offrant amplement d'espace de rangement;
-Salle de bains aménagée d'une grande douche à l'italienne d'une profondeur de 9,5 pi et des lavabos jumeaux;-Hall d'entrée pratique menant au garage;-Cave à vin avec murs de pierre qui ajoutent une touche de caractère à la pièce;-Espaces de rangement astucieux, que ce soit par la salle mécanique qui abrite tous les équipements nécessaires au bon fonctionnement de la maison, une salle dédiée au système de chauffage central à eau chaude, des garde-robes pratiques ainsi qu'un espace fermé sous l'escalier. INCLUSIONS
Les luminaires, les deux foyers au propane, les trois thermopompes et leurs quatre unités murales, les moteurs ouvre-porte de garage, le moteur d'échangeur d'air, le système d'adoucisseur d'eau, l'aspirateur centrale et ses accessoires, (Voir Addenda pour la suite des inclusions) EXCLUSIONS
-- Remarkable residence located on the rue de Provence that will certainly charm you! Each piece is well thought out offering comfort and practicality. The height of the ceilings creates a feeling of space and grandeur. You will be greeted by a large and bright entrance hall offering direct access to the garage. The central staircase, a true work of art, adds a touch of elegance to this property. The kitchen is a real gem with its 15 ft island. Currently fitted out with 3 bedrooms, it can be transformed into a residence of 4 to 6 bedrooms according to your needs. You will have an 812 ft2 garage and an 18,000 ft2 lot.Continuation of inclusions: the 30 amp outdoor electrical outlet for the trailer, the outdoor outlet to connect the electrical system to a generator, the pumps for the outdoor fountains. Here are more details about the property:On the ground floor:
-Entrance hall that catches the eye with its open space, high ceilings and hanging chandeliers; two closets to accommodate coats; door that leads to the garage;-Open living area between the living room, kitchen and dining room that offers a bright, functional and friendly space where family and friends can gather, relax and enjoy good times together;-Magnificent modern kitchen equipped with granite and quartz countertops and a 15 ft island allowing a generous space to prepare and serve your meals; melamine and polymer cabinets;-Dining room with a generous plan of windows that lets in natural light creating a warm and friendly atmosphere; French doors to rear deck;-Large bright living room equipped with a gas fireplace that adds an element of warmth and comfort to the room;-Master bedroom bathed in natural light thanks to large windows overlooking the backyard; You will be seduced by the immensity of the space, its walk-in closet and its en-suite bathroom; exterior door giving access to the rear terrace;-En-suite bathroom to the master bedroom with a large ceramic and glass shower, freestanding bath and twin sinks accompanied by a large mirror;-Laundry room that offers a perfect combination of space, storage and functionality with its worktops and generous cabinets.On the 2nd level:
-Mezzanine offering multiple possibilities of use, it can easily be converted into an office or a cozy corner; It gives access to a small balcony located in front of the property with a view of the river.In the basement:
-Spacious family room with a gas fireplace perfectly designed to bring the family together and allow everyone to practice various activities;
-Bedroom offering an additional boudoir-style living space that creates an intimate and personalized atmosphere;-Spacious and welcoming bedroom with a walk-in closet offering ample storage space;
-Bathroom with a large 9.5' deep walk-in shower and twin sinks;-Convenient entrance hall leading to the garage;-Wine cellar with stone walls that add a touch of character to the room;-Clever storage spaces, whether it is through the mechanical room which houses all the equipment necessary for the proper functioning of the house, a room dedicated to the hot water central heating system, practical wardrobes as well as an enclosed space under the stairs. INCLUSIONS
The light fixtures, the two propane fireplaces, the three heat pumps and their four wall-mounted units, the garage door opener motors, the air exchanger motor, the water softener system, the central vacuum and its accessories, (See Addendum for the rest of the inclusions) EXCLUSIONS
--