PICTURES ARE LOADING...
House & Single-family home (For sale)
Reference:
EDEN-T102864849
/ 102864849
Reference:
EDEN-T102864849
Country:
FR
City:
Nevers
Postal code:
58000
Category:
Residential
Listing type:
For sale
Property type:
House & Single-family home
Property size:
2,476 sqft
Lot size:
4,898 sqft
Rooms:
9
Bedrooms:
4
REAL ESTATE PRICE PER SQFT IN NEARBY CITIES
| City |
Avg price per sqft house |
Avg price per sqft apartment |
|---|---|---|
| Cher | USD 149 | - |
| Moulins | USD 134 | - |
| Yzeure | USD 148 | - |
| Saint-Amand-Montrond | USD 114 | - |
| Bourges | USD 172 | USD 175 |
| Allier | USD 149 | - |
| Bourgogne | USD 172 | USD 281 |
| Montluçon | USD 109 | USD 86 |
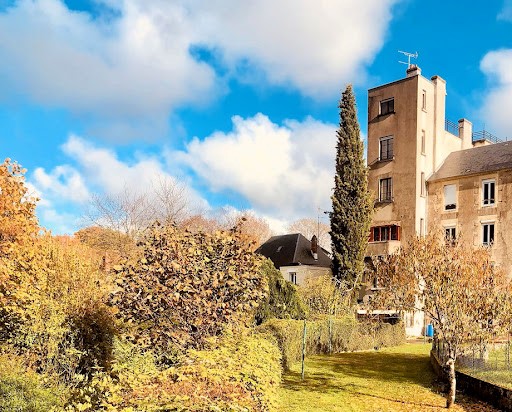
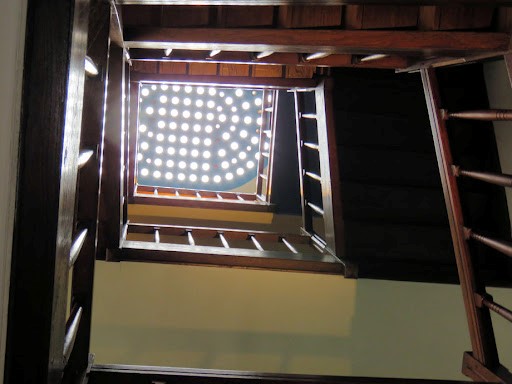
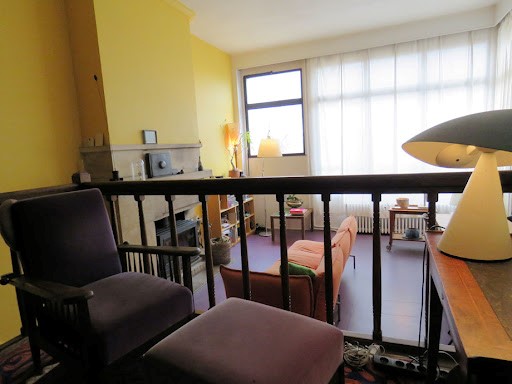
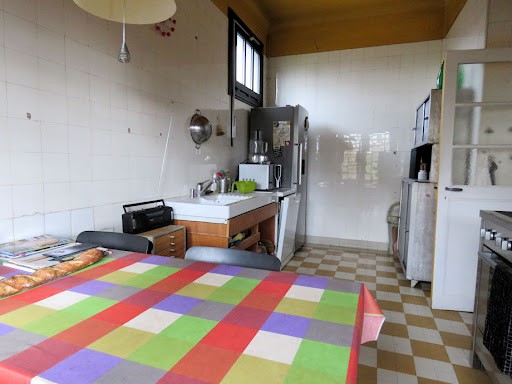

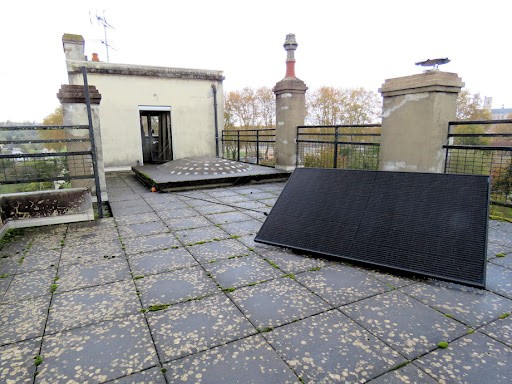
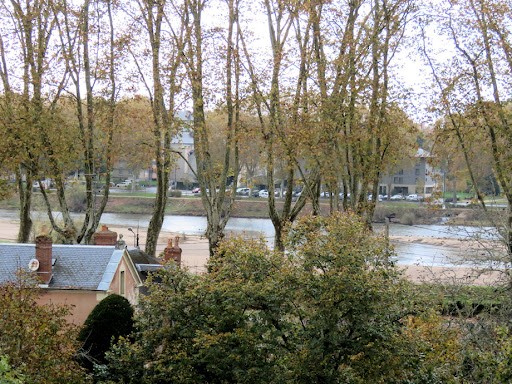
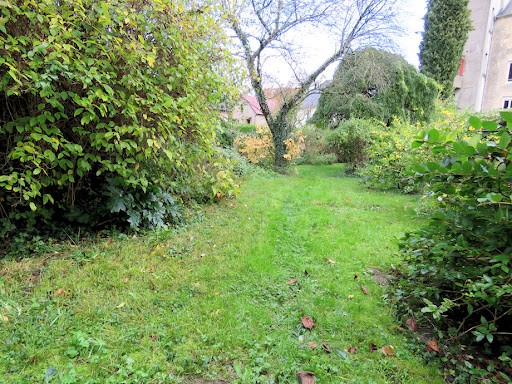
House from 1936 near the city center of Nevers and the train station with approximately 230m² of living space: 5 levels on the ground floor for a height of around 20m with roof terrace and view of the Loire. This high house consists of 2 living rooms, a kitchen, 4 bedrooms, a bathroom, 2 shower rooms, 2 offices and a laundry room. On the garden level, 2 cellars, a workshop and a boiler room. Enclosed and shaded garden of 455m² with small outbuilding of 25m² (garage and convertible attic). Central heating with recent gas condensing boiler (Frisquet) and cast iron radiators. Recent exterior joinery, in wood, insulating glazing (except bay windows in living room, kitchen and studio). Oak parquet flooring (bedrooms, office, staircase and landings).
Information on the risks to which this property is exposed is available on the Géorisks website: ... View more View less Maison atypique sur 455m² de terrain
Maison de 1936 proche du centre-ville de Nevers et de la gare d’environ 230m² habitable : 5 niveaux sur rez-de-jardin pour une hauteur avoisinant les 20m avec toit terrasse et vue sur la Loire. Cette maison tout en hauteur se compose de 2 salons, une cuisine, 4 chambres, une salle de bain, 2 salles d’eau, 2 bureaux et une buanderie. Au rez-de-jardin, 2 caves, un atelier et une chaufferie. Jardin clos et ombragé de 455m² avec petite dépendance de 25m² ( garage et grenier aménageable). Chauffage central avec chaudière gaz à condensation récente (Frisquet) et radiateurs en fonte. Menuiseries extérieures récentes, en bois, vitrage isolant (sauf baies vitrées séjour, cuisine et studio). Parquet chêne (chambres, bureau, escalier et paliers).
Les informations sur les risques auxquels ce bien est exposé sont disponibles sur le site Géorisques: ... Atypical house on 455m² of land
House from 1936 near the city center of Nevers and the train station with approximately 230m² of living space: 5 levels on the ground floor for a height of around 20m with roof terrace and view of the Loire. This high house consists of 2 living rooms, a kitchen, 4 bedrooms, a bathroom, 2 shower rooms, 2 offices and a laundry room. On the garden level, 2 cellars, a workshop and a boiler room. Enclosed and shaded garden of 455m² with small outbuilding of 25m² (garage and convertible attic). Central heating with recent gas condensing boiler (Frisquet) and cast iron radiators. Recent exterior joinery, in wood, insulating glazing (except bay windows in living room, kitchen and studio). Oak parquet flooring (bedrooms, office, staircase and landings).
Information on the risks to which this property is exposed is available on the Géorisks website: ...