USD 1,226,513
USD 1,603,744
USD 1,288,354
USD 1,442,957
4 r
1,916 sqft
USD 1,288,354
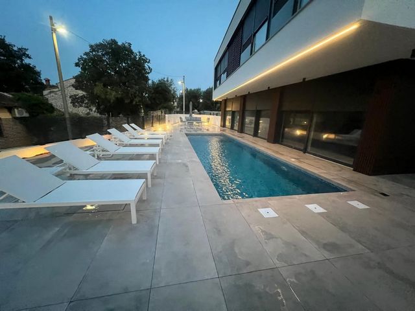
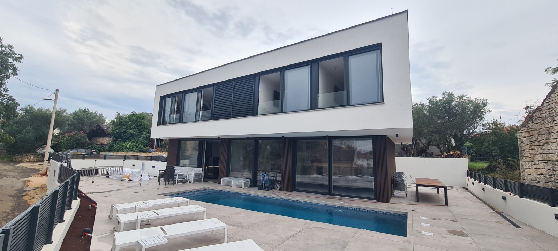
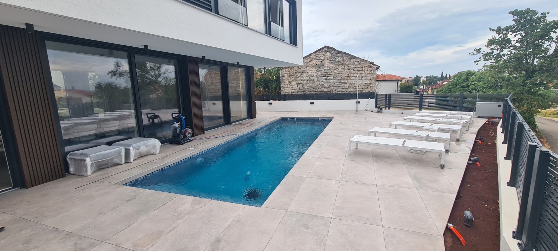
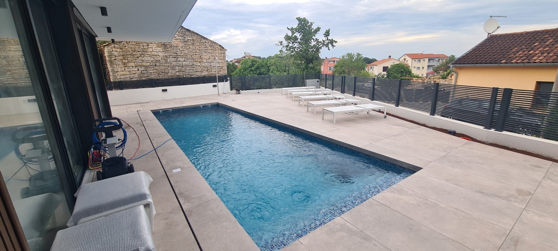
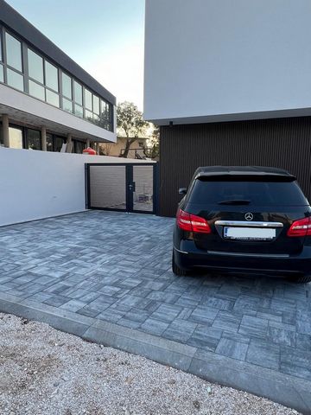
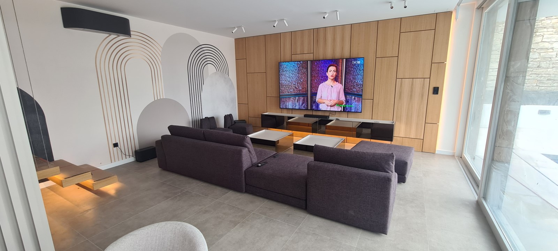
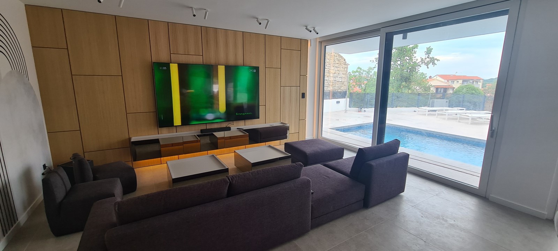
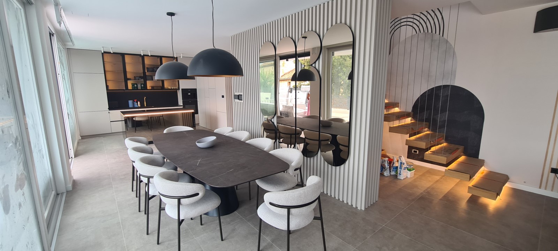
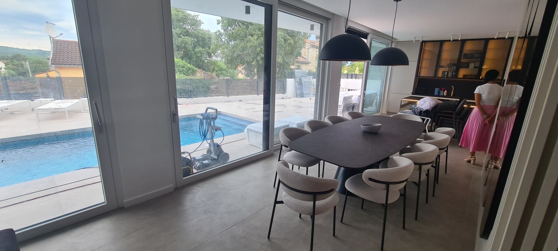
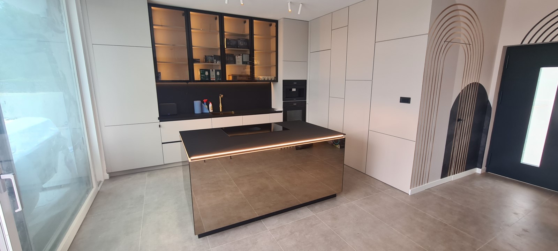
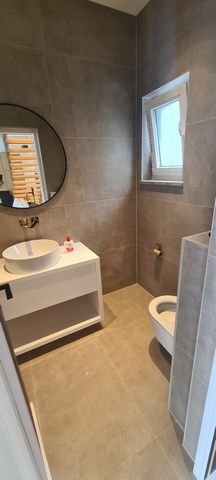
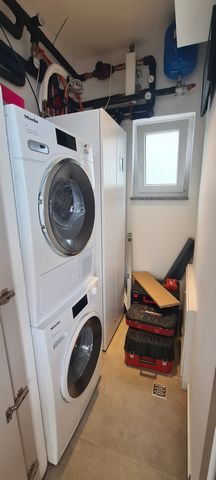
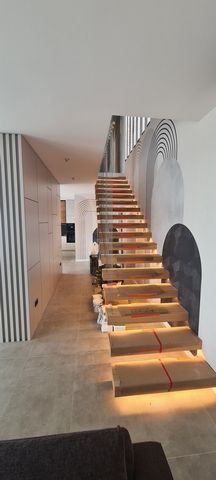
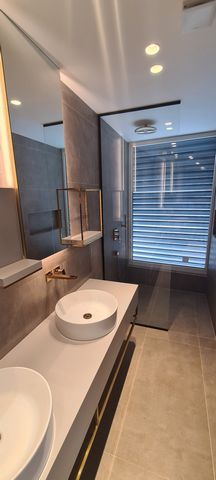
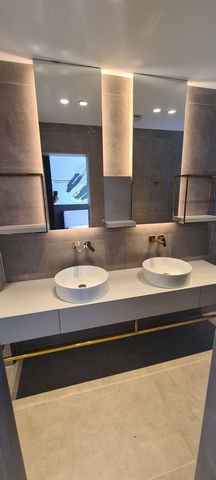
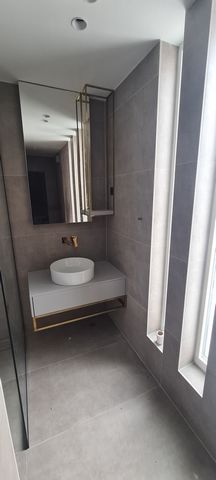
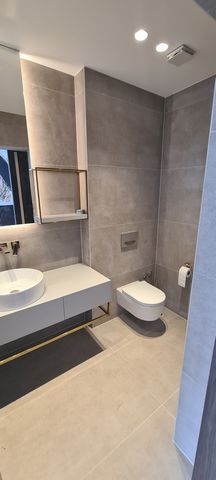
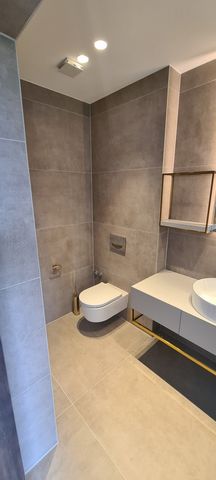
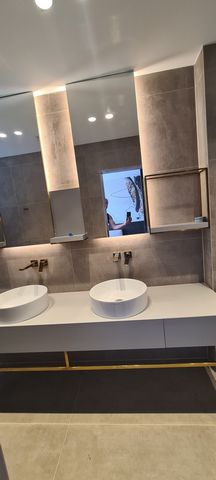
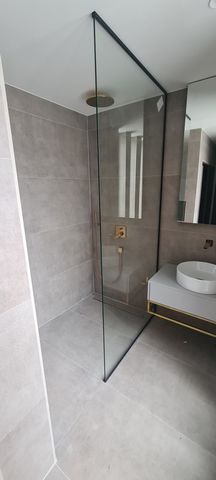
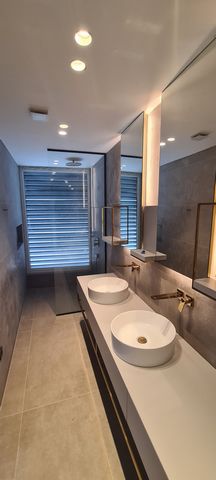
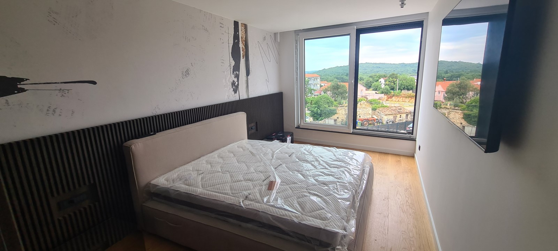
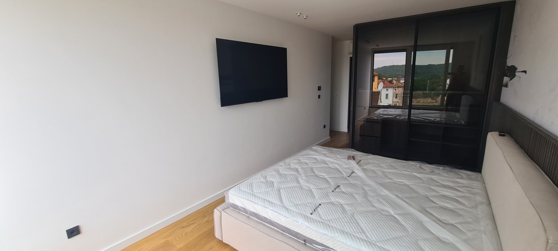
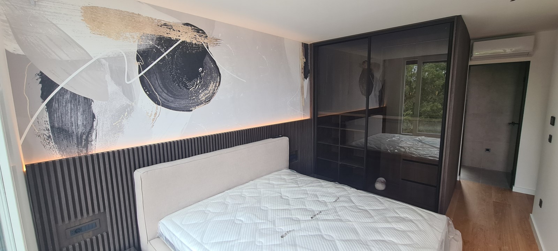
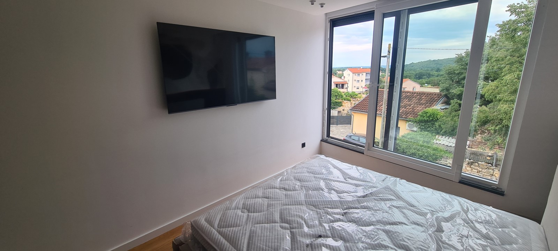

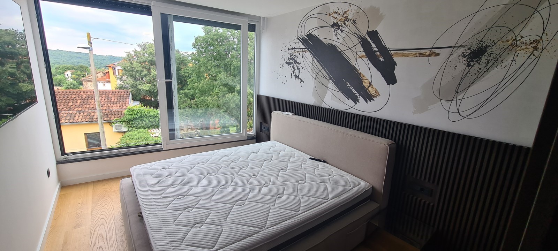
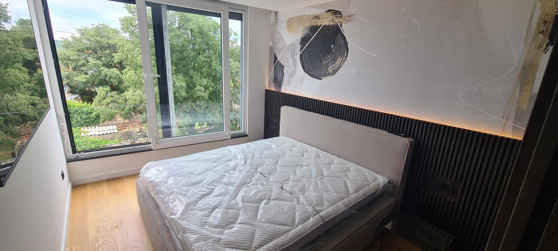
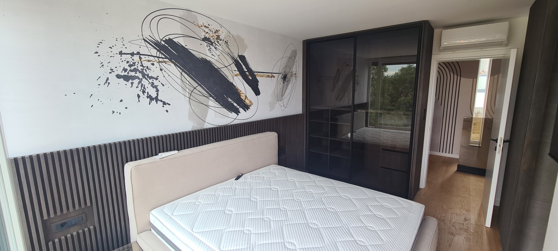
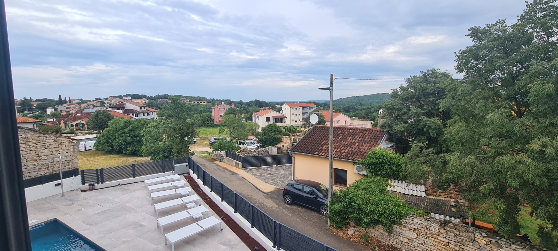
- Proper documentation, completion date 01.09.2024, use permit until 01.10.2024.
- The seller is a legal entity, no real estate tax is paid.
- It is possible to buy only the property, the price is 1.400.000€
- It is possible to buy a property and an investor's company, the price is €1,100,000
- The VILLA has a gross area of 222.23m², the ground floor is 90.72m² and the first floor is 131.61m², and the total usable net area is 178.62m² (ground floor 76.16m² and the first floor is 102.46m²).
- The yard has 446m2 and a landscaped access road owned by 30m2.
- Swimming pool 10 X 3m, = 30m2
- Contemporary detached independent two-storey VILLA, with elements of traditional architecture appropriate to its position, harmonized with the buildings in the surroundings.
- Spacious open-plan living room with dining area and kitchen.
- Four bedrooms.
- Modern double bed in each room 180X200cm
- TV in each room with a 164cm diagonal screen.
- Four bathrooms + guest toilet.
- Bathrooms, Geberit concealed cistern.
- Geberit luxury toilet rinse plate.
- Villery & Boch shells with boards.
- Hansgrohe gold faucets and showers.
- Walk and shower stall systems.
- Designer wallpaper.
- Utility room.
- Three-layer oak parquet of the first class.
- Italian Ceramics I. classes.
- Wooden staircase designed in the style of floating stairs with a steel substructure.
- Flat roof with double waterproofing, 15cm thick XPS styrodur, TPO BAUDER T18, 1.8mm pool foils and 16-32mm protective gravel.
- Outdoor heated saltwater pool made of concrete structure, with waterproofing and a glass mosaic with epoxy grout for a better visual appearance and longer life.
- Outdoor shower with hot/cold water.
- Outdoor covered kitchen with sink, hot/cold water, barbecue, table and chairs.
- Paved yard.
- Greenery along the fence.
- Six outdoor parking spaces.
- The plot is fenced with a concrete wall, aluminum slats have been installed in some parts as an additional fence.
- Sliding yard fence (gate).
- Electricity, water, city sewage.
- Video surveillance.
- Alarm system.
- Internet preparation, fiber optic 5G cable.
- IT network, telephone and TV installations.
- Smart home – control via LCD display or mobile phone: lighting, blinds, curtains, heating and cooling.
- Underfloor heating in all rooms.
- Heat pump 16Kw, water tank 240lit, energy electricity.
- Air conditioning in each room and in the living room, outdoor unit on the roof.
- PVC joinery.
- Three-layer IZO glass.
- Mosquitoes.
- Entrance anti-burglary ALU door with electronic fingerprint lock and connection to mobile devices, it is possible to open it with a key in case of a power failure.
- Lightning protection installations.
- Load-bearing walls, reinforced concrete structure, columns and beams filled with block bricks.
- Exterior walls insulated with 15cm of thermal insulation.
- On the first floor, the final silicone façade of the renowned German manufacturer "ŠTO" was placed
- Complete ground floor on the outer walls is mounted PCI final cladding in the color of wood.
- Luxury household appliances of the following brands: MIELE, BORA, CAVIN and GROHE faucets.
- Italian luxury furniture by the Caligaris brand.
- Turnkey sales system, Villa fully equipped with luxury equipment, furniture and complete inventory.
- The customer does not pay a commission to the agency
- Inquire about this EXCLUSIVE VILLA at:
...
...
Or write to:
WhatsApp
Messenger
Viber
...
Features:
- Terrace
- Parking
- Barbecue
- Garden
- Alarm
- Intercom
- SwimmingPool View more View less Rovinjsko selo, svega 5 kilometara do centra Rovinja, u pitomom i mirnom okruženju auktotonih i modernih kuća na brežuljku s pogledom u blizini svih sadržaja za ugodno življenje, nudimo besprijekornu modernu dvoetažnu VILLU s grijanim vanjskim bazenom, koja se u prizemlju sastoji od ulaznog prostora, prostranog dnevnog boravka, blagovaonice, moderne kuhinje iz kojih se prostire pogled kroz brutalno velike staklene podizno klizne stijene prema vanjskom grijanom bazenu sa slanom vodom, popločenom i hortikulturno uređenom dvorištu te kućama i zelenilu u daljini. U prizemlju imamo i gostinjski WC te gospodarsku prostoriju u kojoj se nalazi dizalica topline, vešmašina i sušilica rublja. Iz prizemlja se prostiru moderne, osvijetljene drvene stepenice koje vode na 1. kat moderne VILLE, gdje imamo centralni hodnik iz kojeg se ulazi u spavaće sobe a iz svake sobe u svoju kupaonu. Sve četiri spavaće sobe te četiri kupaone su potpuno opremljene i odišu potpunim modernizmom, luksuzom, svjetlinom i prozračnošću a iz svake sobe se prostire impresivan pogled.
- Uredna dokumentacija, rok završetka 01.09.2024.g., uporabna dozvola do 01.10.2024.g.
- Prodavatelj pravna osoba, ne plaća se porez na nekretninu.
- Moguće je kupiti samo nekretninu, cijena iznosi 1.400.000€
- Moguće je kupiti nekretninu i firmu investitora, cijena iznosi 1.100.000€
- VILLA ima bruto površinu od 222.23m² i to prizemlje 90.72m² a kat 131.61m², te ukupne korisne neto površine 178,62m² (prizemlje 76,16m² a kat 102,46m²).
- Dvorište ima 446m2 te uređeni pristupni put u vlasništvu od 30m2.
- Bazen 10 X 3m, = 30m2
- Suvremena samostojeća neovisna dvoetažna VILLA, sa elementima tradicionalne arhikteture primjereno svojoj poziciji usklađena sa građevinama u okruženju.
- Prostrani openspace dnevni boravak s blagavaonom i kuhinjom.
- Četiri spavaće sobe.
- Moderni bračni krevet u svakoj sobi 180X200cm
- TV u svakoj sobi 164cm dijagonale ekrana.
- Četiri kupaone + gostinjski WC.
- Kupatila, Geberit podžbukni vodokotlić.
- Geberit luksuzna tipka za ispiranje školjke.
- Villery&Boch školjke sa daskama.
- Hansgrohe zlatne pipe i tuševi.
- Walk in sistemi tuš kabine.
- Dizajnerke tapete.
- Gospodarska prostorija.
- Troslojni hrastov parket I. klase.
- Talijanska keramika I. klase.
- Drveno stubište izvedeno u stilu lebdećih stepenica sa čeličnom podkonstrukcijom.
- Ravan krov s duplom hidroizolacijom, XPS stirodurom debljine 15cm, TPO BAUDER T18, 1,8mm bazenske folije te zaštitni šljunak 16-32mm.
- Vanjski grijani bazen s slanom vodom od betonske konstrukcije, s hidroizolacijom te je postavljen stakleni mozaik sa epoksi fugir masom za bolji vizualni izgled i duži vijek trajanja.
- Vanjski tuš s toplo/hladnom vodom.
- Vanjska natkrivena kuhinja s sudoperom, toplo/hladnom vodom, roštiljem, stolom i stolicama.
- Popločeno dvorište.
- Zelenilo uz ogradu.
- Šest vanjskih parkirnih mjesta.
- Parcela ograđena betonskim zidom, na nekim dijelovima su postavljene aluminijske lamele kao dodatna ograda.
- Klizna dvorišna ograda (vrata).
- Struja, voda, gradska kanalizacija.
- Video nadzor.
- Alarmni sustav.
- Priprema za internet, optički 5G kabel.
- Informatička mreža, telefonske i TV instalacije.
- Smart home-upravljanje putem LCD display-a ili mobitelom: rasvjeta, rolete, zavjese, grijanje i hlađenje.
- Podno Grijanje u svim prostorijam.
- Dizalica topline 16Kw, spremnik vode 240lit, energent struja.
- Klima uređaj u svakoj sobi te u dnevnom boravku, vanjska jedinica na krovu.
- PVC stolarija.
- Troslojna IZO stakla.
- Komarnici.
- Ulazna protuprovalna ALU vrata sa elektronskom bravom na otisak prsta i spajanje na mobilne uređaje, moguće je otvaranje ključem u slučaju nestanka struje.
- Gromobranske instalacije.
- Nosivi zidovi AB konstrukcija stupova i greda ispunjeni blok opekom.
- Vanjski zidovi izolirani s 15cm toplinske izolacije.
- Na katu stavljena završna silikonska fasada renomiranog Njemačkog proizvođaća „ŠTO“
- Kompletno prizemlje na vanjskim zidovima montirana je završna PCI obloga boje drva.
- Luksuzni kućanski aparati marke: MIELE, BORA, CAVIN te pipe GROHE.
- Talijanski luksuzni namještaj marke Caligaris.
- Sistem prodaje, „ključ u ruke“ Villa potpuno opremljena luksuznom opremom, namještajem i kompletnim inventarom.
- Kupac ne plaća proviziju agenciji
- Raspitajte se o ovoj EXKLUZIVNOJ VILLI na:
...
...
ili pišite na:
WhatsApp
Messenger
Viber
...
Features:
- Terrace
- Parking
- Barbecue
- Garden
- Alarm
- Intercom
- SwimmingPool Rovinj village, only 5 kilometers from the center of Rovinj, in a tame and peaceful environment of auctotonic and modern houses on a hill with a view close to all amenities for comfortable living, we offer an impeccable modern two-storey villa with a heated outdoor pool, which on the ground floor consists of an entrance hall, a spacious living room, a dining room, a modern kitchen from which there is a view through brutally large glass lift-and-slide walls towards the outdoor heated saltwater pool, paved and horticulturally landscaped yard and houses and greenery in the distance. On the ground floor we also have a guest toilet and a utility room where there is a heat pump, washing machine and dryer. From the ground floor there are modern, illuminated wooden stairs that lead to the 1st floor of the modern VILLA, where we have a central hallway from which you enter the bedrooms and from each room to your bathroom. All four bedrooms and four bathrooms are fully equipped and exude complete modernism, luxury, brightness and airiness, and each room offers an impressive view.
- Proper documentation, completion date 01.09.2024, use permit until 01.10.2024.
- The seller is a legal entity, no real estate tax is paid.
- It is possible to buy only the property, the price is 1.400.000€
- It is possible to buy a property and an investor's company, the price is €1,100,000
- The VILLA has a gross area of 222.23m², the ground floor is 90.72m² and the first floor is 131.61m², and the total usable net area is 178.62m² (ground floor 76.16m² and the first floor is 102.46m²).
- The yard has 446m2 and a landscaped access road owned by 30m2.
- Swimming pool 10 X 3m, = 30m2
- Contemporary detached independent two-storey VILLA, with elements of traditional architecture appropriate to its position, harmonized with the buildings in the surroundings.
- Spacious open-plan living room with dining area and kitchen.
- Four bedrooms.
- Modern double bed in each room 180X200cm
- TV in each room with a 164cm diagonal screen.
- Four bathrooms + guest toilet.
- Bathrooms, Geberit concealed cistern.
- Geberit luxury toilet rinse plate.
- Villery & Boch shells with boards.
- Hansgrohe gold faucets and showers.
- Walk and shower stall systems.
- Designer wallpaper.
- Utility room.
- Three-layer oak parquet of the first class.
- Italian Ceramics I. classes.
- Wooden staircase designed in the style of floating stairs with a steel substructure.
- Flat roof with double waterproofing, 15cm thick XPS styrodur, TPO BAUDER T18, 1.8mm pool foils and 16-32mm protective gravel.
- Outdoor heated saltwater pool made of concrete structure, with waterproofing and a glass mosaic with epoxy grout for a better visual appearance and longer life.
- Outdoor shower with hot/cold water.
- Outdoor covered kitchen with sink, hot/cold water, barbecue, table and chairs.
- Paved yard.
- Greenery along the fence.
- Six outdoor parking spaces.
- The plot is fenced with a concrete wall, aluminum slats have been installed in some parts as an additional fence.
- Sliding yard fence (gate).
- Electricity, water, city sewage.
- Video surveillance.
- Alarm system.
- Internet preparation, fiber optic 5G cable.
- IT network, telephone and TV installations.
- Smart home – control via LCD display or mobile phone: lighting, blinds, curtains, heating and cooling.
- Underfloor heating in all rooms.
- Heat pump 16Kw, water tank 240lit, energy electricity.
- Air conditioning in each room and in the living room, outdoor unit on the roof.
- PVC joinery.
- Three-layer IZO glass.
- Mosquitoes.
- Entrance anti-burglary ALU door with electronic fingerprint lock and connection to mobile devices, it is possible to open it with a key in case of a power failure.
- Lightning protection installations.
- Load-bearing walls, reinforced concrete structure, columns and beams filled with block bricks.
- Exterior walls insulated with 15cm of thermal insulation.
- On the first floor, the final silicone façade of the renowned German manufacturer "ŠTO" was placed
- Complete ground floor on the outer walls is mounted PCI final cladding in the color of wood.
- Luxury household appliances of the following brands: MIELE, BORA, CAVIN and GROHE faucets.
- Italian luxury furniture by the Caligaris brand.
- Turnkey sales system, Villa fully equipped with luxury equipment, furniture and complete inventory.
- The customer does not pay a commission to the agency
- Inquire about this EXCLUSIVE VILLA at:
...
...
Or write to:
WhatsApp
Messenger
Viber
...
Features:
- Terrace
- Parking
- Barbecue
- Garden
- Alarm
- Intercom
- SwimmingPool