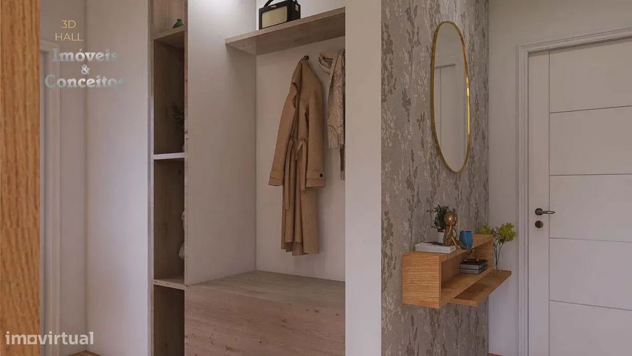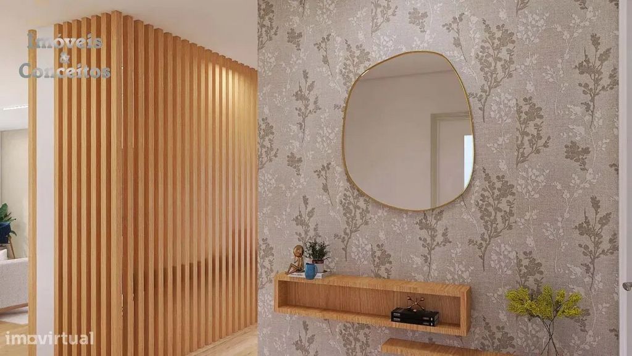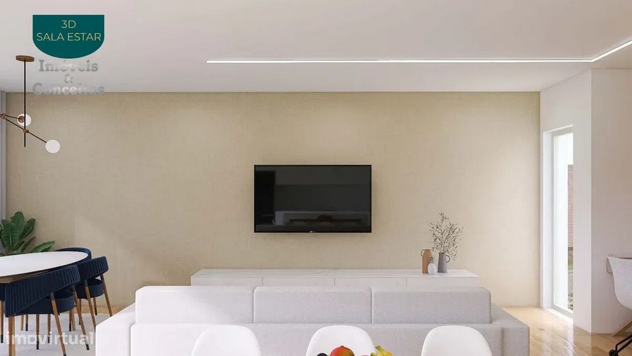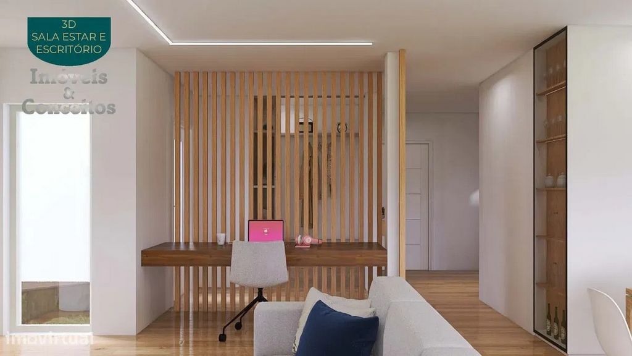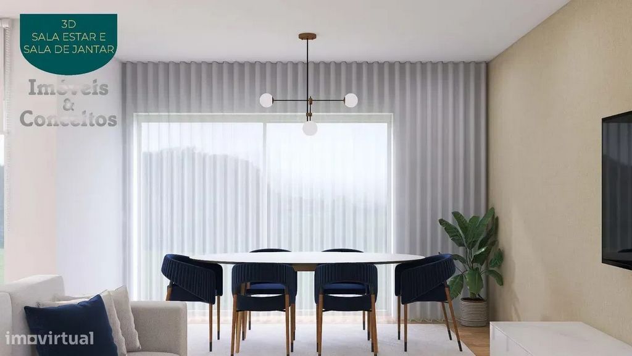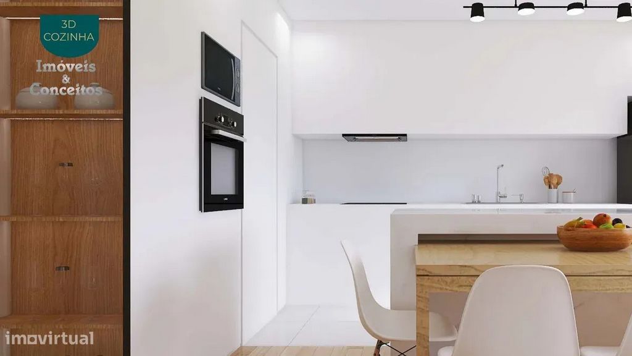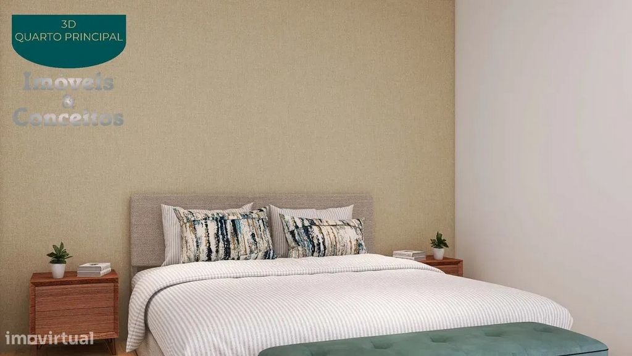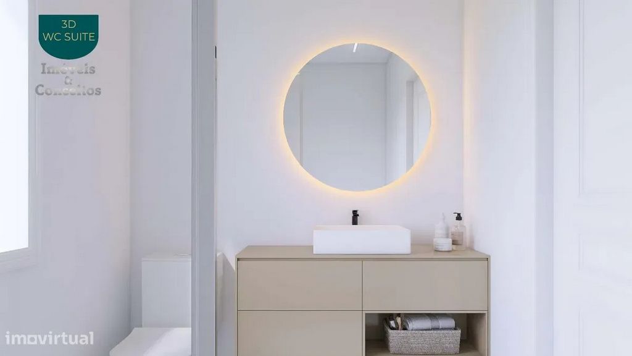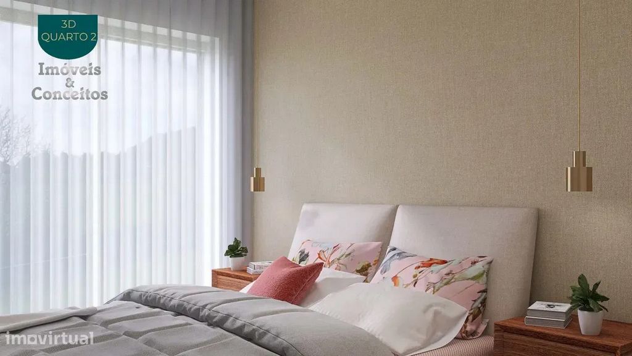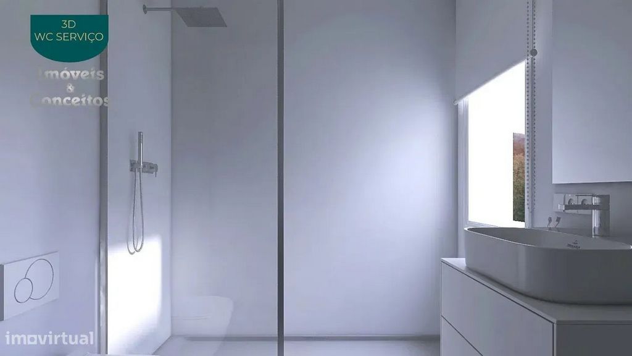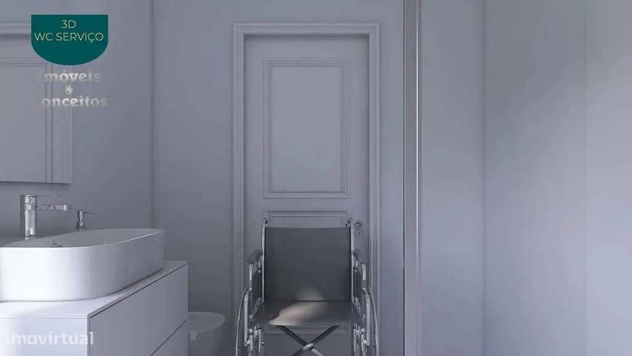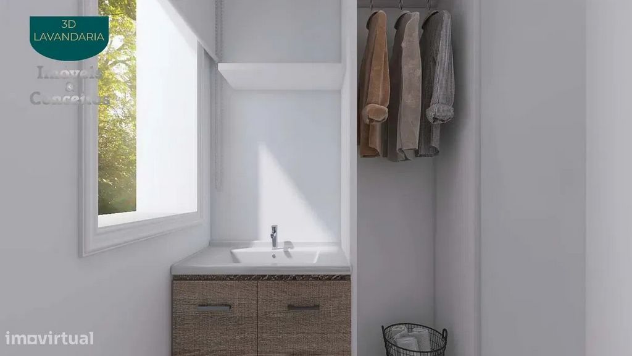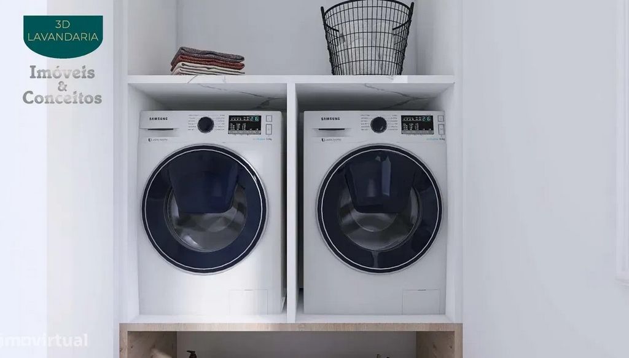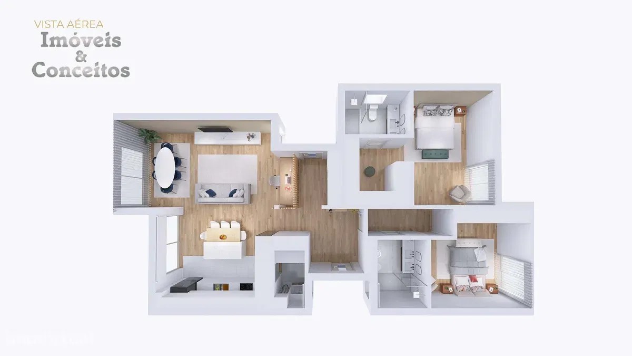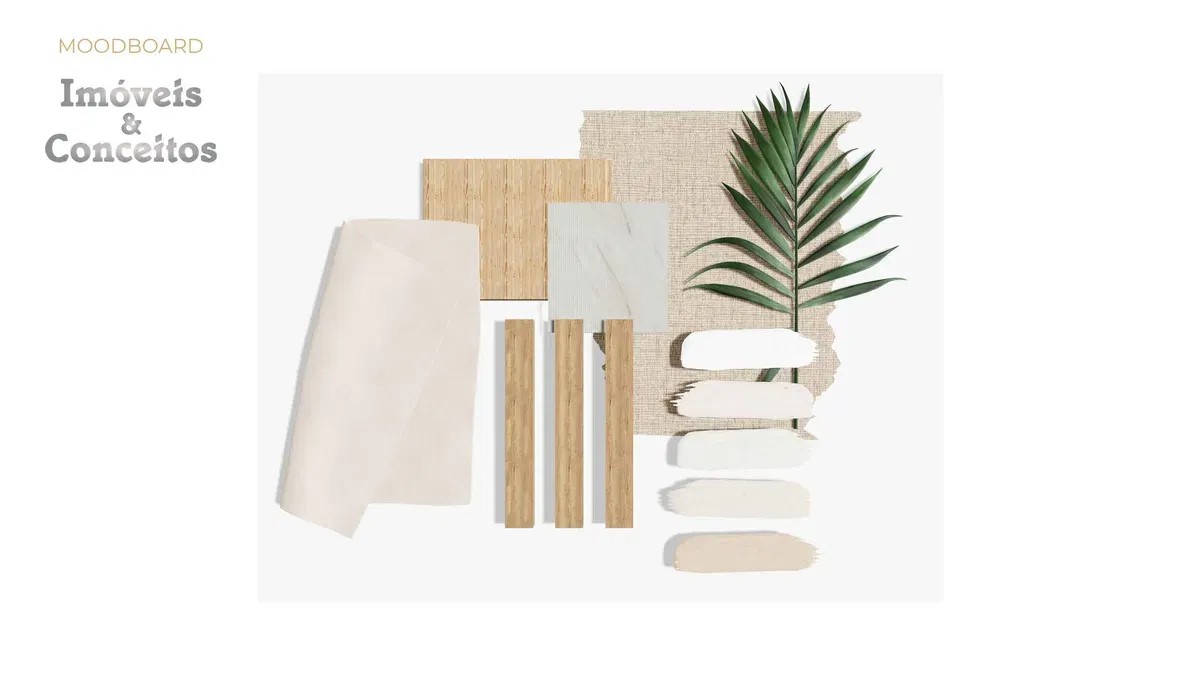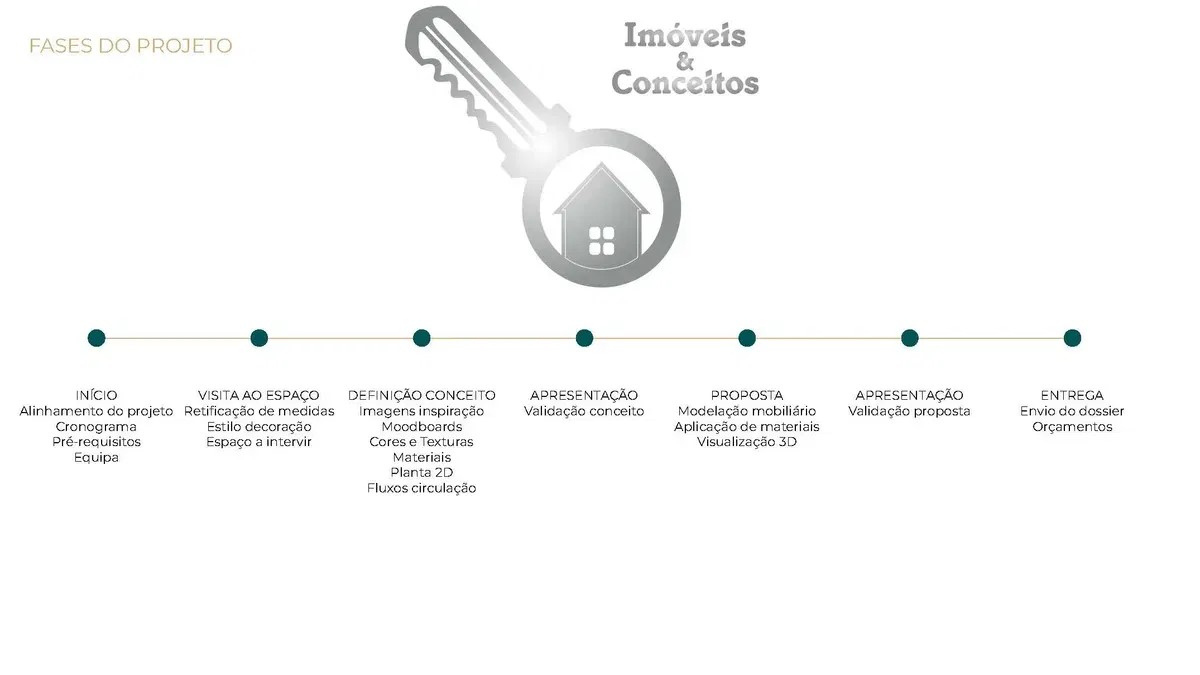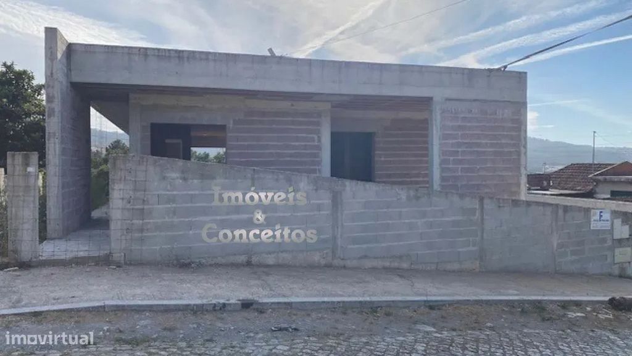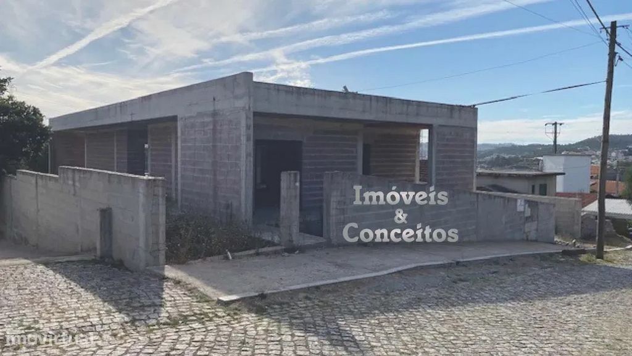PICTURES ARE LOADING...
House & Single-family home (For sale)
Reference:
EDEN-T103038615
/ 103038615
This property, with garage, designed to have a garden and swimming pool, is set on a plot of 728m2, with an implantation area of 179 m2. Given that the house is still under construction and you want to change the project from a 2 bedroom villa to a 3 bedroom villa, it is possible to change the architectural project at no cost. The property has 4 fronts, is under construction, with optimal sun exposure (east - west), in modern lines, modern style, with plenty of natural light, all rooms will have a window. Open space kitchen, facing completely west, a service toilet, closed laundry, 2 bedrooms, one of which is a suite, office, staircase to the basement floor where you will find a large garage for 4 cars. The villa has a fantastic outdoor space for swimming pool, furniture for outdoor dining, space for car entry. The house is in the Mason phase, (as seen in the photos) so it is still possible to make changes to the architectural project. Specific characteristics: 2 bedroom detached house; 2 floors; Land area 728mt2; Implantation area 179mt2; Construction area 199mt2; 2 bathrooms; North, South, East orientation. Equipment; Swimming pool, garden. Energy certificate; Not Indicated THE PROPERTY IS SOLD AT THE STAGE IT IS IN.
View more
View less
Este imóvel, com garagem, projetado para ter jardim e piscina, encontra-se inserido num lote de 728m2, com uma área de implantação de 179 m2. Dado a moradia ainda estar em fase de construção e pretenda alteração ao projeto de moradia V2 para Moradia V3, é possível essa alteração ao projeto de arquitetura, sem custo. O imóvel dispõe de 4 frentes, encontra se em construção, com exposição solar ótima (nascente- poente), em linhas modernas, estilo moderno, com entrada de muita luz natural, todas as divisões terão janela. Cozinha open space, voltada totalmente a poente, um WC de serviço, lavandaria fechada, 2 quartos sendo que um deles é suite, escritório, escadaria de acesso ao piso da cave onde encontra uma garagem ampla para 4 carros. A moradia dispõe de um fantástico espaço exterior para colocação de piscina, mobiliário para refeições no exterior, espaço para entrada de viaturas. A casa encontra-se em fase de Pedreiro, (como se vê nas fotos) pelo que ainda é possível fazer alterações ao projeto de arquitetura. Características específicas: Moradia independente T2; 2 andares; Area do terreno 728mt2; Área de implantação 179mt2; Área construção 199mt2; 2 casas de banho; Orientação Norte, Sul, Este. Equipamento; Piscina, Jardim. Certificado energético; Não indicado O IMÓVEL É VENDIDO NA FASE EM QUE SE ENCONTRA.
Tato nemovitost s garáží, navržená jako zahrada a bazén, se nachází na pozemku o velikosti 728 m2, s implantační plochou 179 m2. Vzhledem k tomu, že dům je stále ve výstavbě a chcete změnit projekt z vily se 2 ložnicemi na vilu se 3 ložnicemi, je možné změnit architektonický projekt bez nákladů. Nemovitost má 4 fronty, je ve výstavbě, s optimální expozicí slunci (východ - západ), v moderních liniích, moderním stylu, s dostatkem přirozeného světla, všechny pokoje budou mít okno. Otevřený prostor kuchyně, orientovaný zcela na západ, servisní WC, uzavřená prádelna, 2 ložnice, z toho jedna je apartmá, kancelář, schodiště do suterénu, kde najdete velkou garáž pro 4 auta. Vila má fantastický venkovní prostor pro bazén, nábytek pro venkovní stolování, prostor pro vjezd auta. Dům je ve zednické fázi (jak je vidět na fotografiích), takže je stále možné provádět změny v architektonickém projektu. Specifické vlastnosti: Rodinný dům se 2 ložnicemi; 2 patra; Rozloha pozemku 728mt2; Implantační plocha 179mt2; Stavební plocha 199mt2; 2 koupelny; Orientace na sever, jih, východ. Vybavení; Bazén, zahrada. Energetický průkaz; Neuvedeno NEMOVITOST SE PRODÁVÁ VE FÁZI, VE KTERÉ SE NACHÁZÍ.
This property, with garage, designed to have a garden and swimming pool, is set on a plot of 728m2, with an implantation area of 179 m2. Given that the house is still under construction and you want to change the project from a 2 bedroom villa to a 3 bedroom villa, it is possible to change the architectural project at no cost. The property has 4 fronts, is under construction, with optimal sun exposure (east - west), in modern lines, modern style, with plenty of natural light, all rooms will have a window. Open space kitchen, facing completely west, a service toilet, closed laundry, 2 bedrooms, one of which is a suite, office, staircase to the basement floor where you will find a large garage for 4 cars. The villa has a fantastic outdoor space for swimming pool, furniture for outdoor dining, space for car entry. The house is in the Mason phase, (as seen in the photos) so it is still possible to make changes to the architectural project. Specific characteristics: 2 bedroom detached house; 2 floors; Land area 728mt2; Implantation area 179mt2; Construction area 199mt2; 2 bathrooms; North, South, East orientation. Equipment; Swimming pool, garden. Energy certificate; Not Indicated THE PROPERTY IS SOLD AT THE STAGE IT IS IN.
Reference:
EDEN-T103038615
Country:
PT
City:
Campo e Sobrado
Category:
Residential
Listing type:
For sale
Property type:
House & Single-family home
Property size:
1,927 sqft
Lot size:
7,836 sqft
Rooms:
3
Bedrooms:
2
Bathrooms:
3
