USD 1,805,147
USD 2,052,710
4 bd
4,306 sqft
USD 2,063,025
5 bd
3,305 sqft
USD 1,598,845
USD 2,372,479
7 bd
4,424 sqft

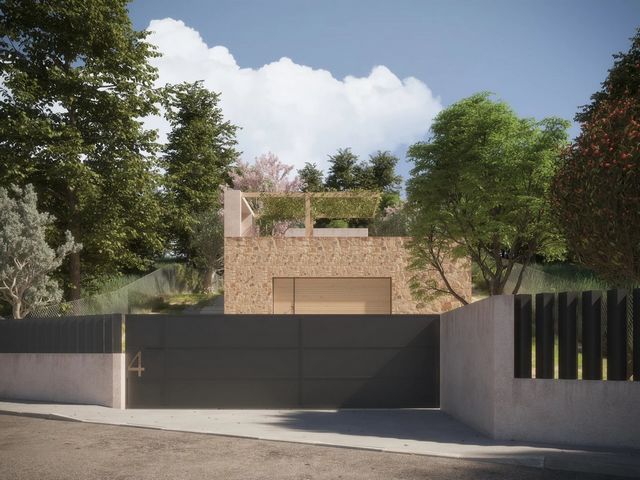


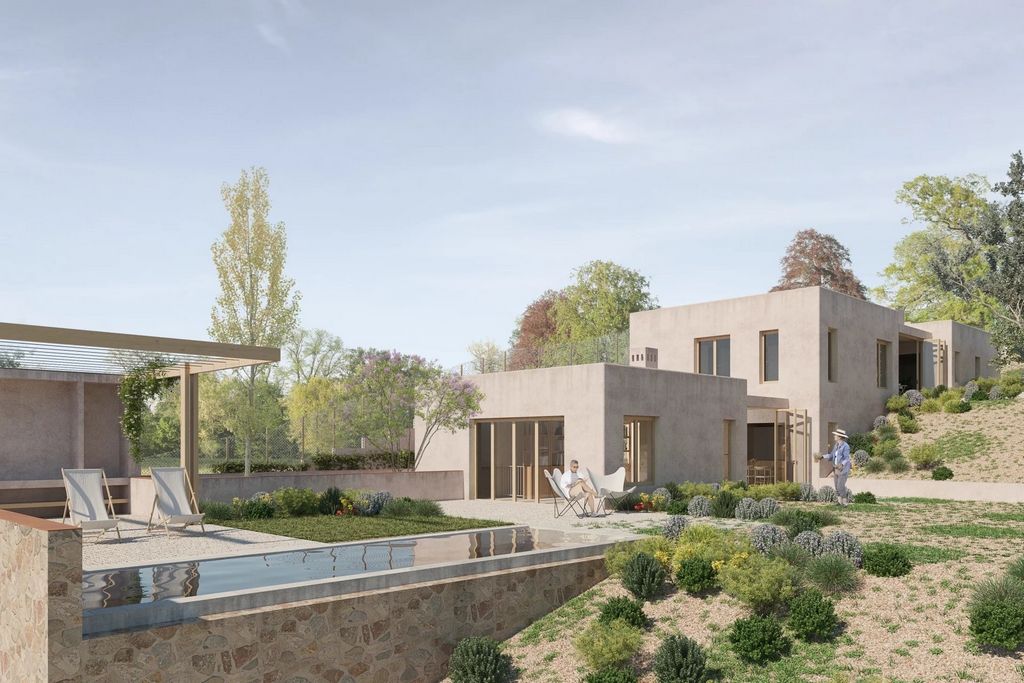
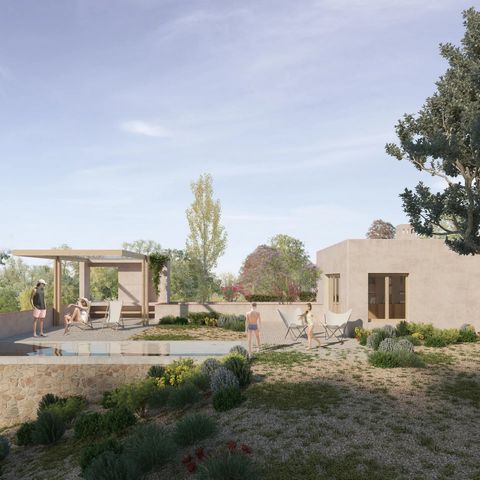



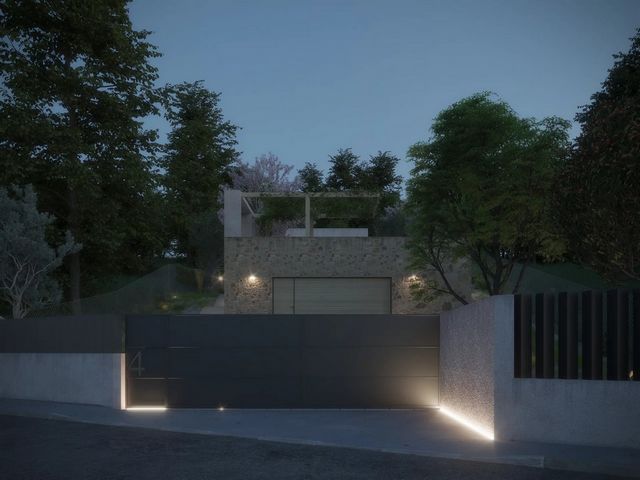
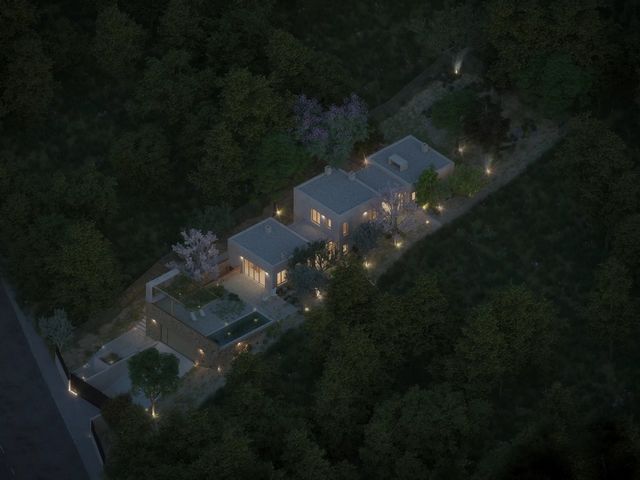


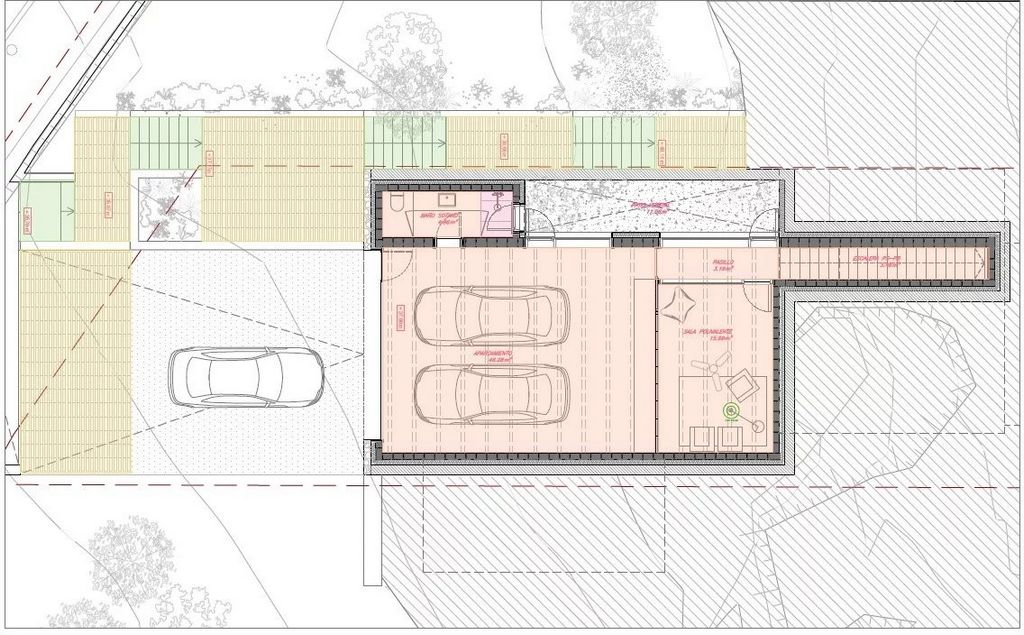


Features:
- Barbecue
- SwimmingPool
- Furnished
- Intercom View more View less BARNES präsentiert dieses außergewöhnliche und einzigartige Projekt, bei dem die künftige Villa respektvoll in die natürliche Topografie des Grundstücks integriert ist und sich in verschiedene Volumen gliedert, die den Komfort durch bioklimatische Strategien maximieren, die außergewöhnliche Bedingungen für Licht, hygrothermische Regulierung und natürliche Belüftung gewährleisten. Der Zugang zum Haus erfolgt über die untere Ebene, von der aus man in die Fahrzeuggarage gelangt, die direkt mit dem Inneren des Hauses verbunden ist, oder über eine Außentreppe, die Besucher empfängt, ohne die Privatsphäre der Außenräume zu verletzen. Vom Parkplatz aus geht das Projekt in den drei Volumina, die das Haus definieren, von einem eher öffentlichen zu einem eher privaten Bereich über. Im ersten Volumen befinden sich die Wohnbereiche in direkter Beziehung zum Garten und zum Pool und mit einer Verbindung durch den Zwischenraum zum Ess- und Küchenbereich, der sich im zweiten Volumen befindet. Der Garten- und Poolbereich befindet sich in einem privilegierten Bereich des Hauses, einem großen, praktisch flachen Raum, der in geringer Höhe zur Straße liegt, aber absolute Privatsphäre in Bezug auf diese gewährleistet und einen außergewöhnlichen Blick auf das Meer bietet, wobei die fantastische Lage des Hauses im Herzen der Costa Brava genutzt wird. Von hier aus gelangt man auf die nächste Ebene, wo sich der privateste Bereich der Zimmer befindet, der ebenfalls einen außergewöhnlichen Blick auf das Meer bietet, da sich der Rest des Hauses auf einer höheren Ebene befindet. Diese Ebene der Zimmer wird durch den oberen Bereich des Küchen- und Esszimmermoduls ergänzt, in dem sich das Hauptschlafzimmer befindet, das einen Telearbeitsplatz mit einem privilegierten Blick bietet. Auf allen Etagen ist die beste Südausrichtung immer für die Wohn- und Ruhebereiche reserviert, wobei die Nassbereiche der Bänke und Dienstleistungen in den kühleren Bereichen im Norden untergebracht sind, so dass wir den Komfort auf natürliche Weise durch Sonnenschutz in den Haupträumen gewährleisten und Servicebereiche als thermische Puffer erzeugen, die die Energieverluste reduzieren. Zögern Sie nicht, uns zu kontaktieren, um weitere Informationen zu erhalten oder einen Besuch zu vereinbaren.
Features:
- Barbecue
- SwimmingPool
- Furnished
- Intercom BARNES presenta este excepcional proyecto único dónde la futura villa se integra de manera respetuosa en la topografía natural del terreno, organizándose en distintos volúmenes que maximizan el confort mediante estrategias bioclimáticas que aseguran unas condiciones excepcionales de luz, regulación higrotérmica y ventilación natural. El acceso a la vivienda se realiza desde el nivel inferior desde donde podemos acceder al garaje de vehículos, que conecta directamente con el interior de la vivienda, o bien a una escalera exterior peatonal pensada para recibir visitas sin invadir la privacidad de los espacios exteriores. A partir de la zona de aparcamiento, el proyecto se va sucediendo de más público a más privado a lo largo de los tres volúmenes que definen la vivienda. En el primer volumen se sitúan las zonas de estar en relación directa con el espacio exterior de jardín y piscina y con conexión a través del espacio intermedio de relación con las zonas de comedor y cocina, que se ubican en el segundo volumen. El espacio de jardín y piscina se encuentra en una zona privilegiada de la vivienda, un gran espacio prácticamente plano ubicado a poca altura en relación con la calle, pero que asegura absoluta privacidad en relación a la misma y con excepcionales vistas sobre el mar aprovechando la fantástica ubicación de la vivienda en plena costa brava. A partir de aquí, se accede al siguiente nivel donde encontramos la zona más privada de habitaciones que también disfruta de excepcionales vistas sobre el mar, al ubicarse en un nivel superior el resto de la casa. Este nivel de habitaciones se complementa con la zona superior del módulo de cocina y comedor, donde encontramos la habitación principal que incluye una zona de teletrabajo con vista privilegiada. En todas las plantas se reserva siempre la mejor orientación sur para los espacios de vida y descanso ubicando las zonas húmedas de bancos y servicios en las zonas más frías a norte, de forma que aseguramos confort de manera natural mediante control solar en las estancias principales y generamos espacios de servicios a modo de amortiguadores térmicos que reducen las perdidas energéticas. No dude en ponerse en contacto con nosotros para obtener más información o concertar una visita.
Features:
- Barbecue
- SwimmingPool
- Furnished
- Intercom BARNES présente ce projet unique et exceptionnel où la future villa est respectueusement intégrée à la topographie naturelle du terrain, organisée en différents volumes qui maximisent le confort grâce à des stratégies bioclimatiques qui assurent des conditions exceptionnelles de lumière, de régulation hygrothermique et de ventilation naturelle. L'accès à la maison se fait par le niveau inférieur, d'où l'on peut accéder au garage des véhicules, qui se connecte directement à l'intérieur de la maison, ou à un escalier piétonnier extérieur conçu pour recevoir les visiteurs sans envahir l'intimité des espaces extérieurs. À partir du parking, le projet passe d'un espace public à un espace privé à travers les trois volumes qui définissent la maison. Dans le premier volume se trouvent les espaces de vie en relation directe avec le jardin extérieur et l'espace piscine, avec une connexion à travers l'espace intermédiaire vers la salle à manger et la cuisine, qui sont situées dans le deuxième volume. Le jardin et la piscine se trouvent dans une zone privilégiée de la maison, un grand espace pratiquement plat situé à une faible hauteur par rapport à la rue, mais qui assure une intimité absolue par rapport à celle-ci et avec des vues exceptionnelles sur la mer, profitant de la situation fantastique de la maison au cœur de la Costa Brava. De là, on accède au niveau suivant où se trouve la zone de chambres la plus privée, qui jouit également de vues exceptionnelles sur la mer, puisque le reste de la maison est situé à un niveau plus élevé. Ce niveau de pièces est complété par la zone supérieure du module cuisine et salle à manger, où se trouve la chambre principale qui comprend un espace de télétravail avec une vue privilégiée. À tous les étages, la meilleure orientation sud est toujours réservée aux zones de vie et de repos, en plaçant les zones humides des bancs et des services dans les zones plus fraîches au nord, de sorte que nous assurons le confort de manière naturelle grâce au contrôle solaire dans les pièces principales et que nous générons des zones de service comme des tampons thermiques qui réduisent les pertes d'énergie. N'hésitez pas à nous contacter pour plus d'informations ou pour organiser une visite.
Features:
- Barbecue
- SwimmingPool
- Furnished
- Intercom BARNES presenta questo eccezionale progetto unico nel suo genere in cui la futura villa è rispettosamente integrata nella topografia naturale del terreno, organizzata in diversi volumi che massimizzano il comfort attraverso strategie bioclimatiche che assicurano eccezionali condizioni di luce, regolazione igrotermica e ventilazione naturale. L'accesso alla casa avviene dal livello inferiore da dove si accede al garage autocarrabile, che si collega direttamente con l'interno della casa, oppure da una scala pedonale esterna pensata per accogliere i visitatori senza invadere la privacy degli spazi esterni. Dall'area parcheggio, il progetto passa da più pubblico a più privato lungo i tre volumi che definiscono la casa. Nel primo volume si trovano le zone giorno in diretta relazione con il giardino esterno e lo spazio piscina e con collegamento attraverso lo spazio intermedio in relazione alle zone pranzo e cucina, che si trovano nel secondo volume. Lo spazio giardino e piscina si trova in una zona privilegiata della casa, un ampio spazio praticamente pianeggiante situato ad un'altezza ridotta rispetto alla strada, ma che garantisce una privacy assoluta rispetto ad essa e con una vista eccezionale sul mare sfruttando la fantastica posizione della casa nel cuore della Costa Brava. Da qui si accede al livello successivo dove troviamo l'area più privata delle stanze che gode anche di una vista eccezionale sul mare, poiché il resto della casa si trova su un livello superiore. Questo livello di stanze è completato dalla zona superiore della cucina e del modulo pranzo, dove troviamo la camera da letto principale che include una zona di telelavoro con vista privilegiata. Su tutti i piani, il miglior orientamento a sud è sempre riservato agli spazi abitativi e di riposo, posizionando le zone umide delle panchine e dei servizi nelle zone più fredde a nord, in modo da garantire il comfort in modo naturale attraverso il controllo solare negli ambienti principali e generare spazi di servizio come ammortizzatori termici che riducono le perdite di energia. Non esitate a contattarci per maggiori informazioni o per organizzare una visita.
Features:
- Barbecue
- SwimmingPool
- Furnished
- Intercom BARNES presenteert dit uitzonderlijke unieke project waar de toekomstige villa respectvol is geïntegreerd in de natuurlijke topografie van het land, georganiseerd in verschillende volumes die het comfort maximaliseren door middel van bioklimatologische strategieën die zorgen voor uitzonderlijke omstandigheden van licht, hygrothermische regulering en natuurlijke ventilatie. Het huis is toegankelijk vanaf het onderste niveau, vanwaar we toegang hebben tot de garage voor voertuigen, die direct in verbinding staat met het interieur van het huis, of een buitentrap voor voetgangers die is ontworpen om bezoekers te ontvangen zonder de privacy van de buitenruimtes aan te tasten. Vanaf de parkeerplaats gaat het project van meer openbaar naar meer privé in de drie volumes die het huis definiëren. In het eerste volume bevinden zich de leefruimtes in directe relatie tot de tuin en het zwembad en met een verbinding via de tussenruimte naar de eet- en keukenruimtes, die zich in het tweede volume bevinden. De tuin en het zwembad bevinden zich in een bevoorrecht gedeelte van het huis, een grote, praktisch vlakke ruimte die op lage hoogte ligt ten opzichte van de straat, maar die absolute privacy garandeert ten opzichte van de straat en met uitzonderlijk uitzicht over zee, waarbij geprofiteerd wordt van de fantastische ligging van het huis in het hart van de Costa Brava. Vanaf hier komen we op het volgende niveau waar we het meest besloten gedeelte van de kamers vinden dat ook uitzonderlijk uitzicht over zee biedt, omdat de rest van het huis op een hoger niveau ligt. Dit niveau van kamers wordt aangevuld door het bovenste gedeelte van de keuken- en eetkamermodule, waar we de hoofdslaapkamer vinden met een telewerkruimte met een bevoorrecht uitzicht. Op alle verdiepingen is de beste zuidoriëntatie altijd gereserveerd voor de woon- en rustruimten, waarbij de natte ruimten met banken en diensten in de koelere ruimten op het noorden worden geplaatst, zodat we op een natuurlijke manier comfort garanderen door zonregulering in de hoofdruimten en dienstruimten genereren als thermische buffers die energieverliezen beperken. Aarzel niet om contact met ons op te nemen voor meer informatie of een afspraak voor een bezoek.
Features:
- Barbecue
- SwimmingPool
- Furnished
- Intercom BARNES представляет этот исключительный уникальный проект, в котором будущая вилла уважительно интегрирована в естественный рельеф участка, организована в различных объемах, которые максимизируют комфорт благодаря биоклиматическим стратегиям, обеспечивающим исключительные условия освещения, гигротермической регуляции и естественной вентиляции. Доступ в дом осуществляется с нижнего уровня, откуда можно попасть в гараж для автомобилей, который соединяется непосредственно с внутренними помещениями дома, или по наружной пешеходной лестнице, предназначенной для приема посетителей без вторжения в частную жизнь внешних пространств. От парковки проект переходит от более общественного к более приватному на протяжении трех объемов, определяющих дом. В первом объеме находятся жилые помещения, непосредственно связанные с садом и бассейном на открытом воздухе и имеющие связь через промежуточное пространство с обеденной и кухонной зонами, которые расположены во втором объеме. Сад и бассейн находятся в привилегированной зоне дома, на большом, практически плоском пространстве, расположенном на небольшой высоте по отношению к улице, но обеспечивающем абсолютную приватность по отношению к ней и с исключительными видами на море, используя преимущества фантастического расположения дома в самом сердце Коста Брава. Отсюда мы попадаем на следующий уровень, где находится самая приватная зона комнат, из которой также открывается исключительный вид на море, поскольку остальная часть дома расположена на более высоком уровне. Этот уровень комнат дополняется верхней частью модуля кухни и столовой, где находится главная спальня, включающая рабочую зону с привилегированным видом. На всех этажах лучшая ориентация на юг всегда зарезервирована для жилых помещений и зон отдыха, при этом влажные зоны со скамейками и службами расположены в более прохладных зонах на севере. Таким образом, мы обеспечиваем комфорт естественным образом за счет солнечного контроля в основных помещениях и создаем зоны обслуживания как тепловые буферы, снижающие потери энергии. Не стесняйтесь обращаться к нам за дополнительной информацией или для организации визита.
Features:
- Barbecue
- SwimmingPool
- Furnished
- Intercom BARNES presents this exceptional unique project where the future villa is respectfully integrated into the natural topography of the land, organised in different volumes that maximise comfort through bioclimatic strategies that ensure exceptional conditions of light, hygrothermal regulation and natural ventilation. Access to the house is from the lower level, from where we can access the vehicle garage, which connects directly with the interior of the house, or an exterior pedestrian staircase designed to receive visitors without invading the privacy of the exterior spaces. From the parking area, the project moves from more public to more private throughout the three volumes that define the house. In the first volume are the living areas in direct relation to the outdoor garden and pool space and with a connection through the intermediate space to the dining and kitchen areas, which are located in the second volume. The garden and pool area is located in a privileged area of the house, a large, practically flat space located at a low height in relation to the street, but which ensures absolute privacy in relation to it and with exceptional views over the sea, taking advantage of the fantastic location of the house in the heart of the Costa Brava. From here, we access the next level where we find the most private area of rooms which also enjoys exceptional views over the sea, as the rest of the house is located on a higher level. This level of rooms is complemented by the upper area of the kitchen and dining room module, where we find the master bedroom that includes a teleworking area with a privileged view. On all floors the best south orientation is always reserved for the living and rest areas, locating the wet areas of benches and services in the cooler areas to the north, so that we ensure comfort in a natural way through solar control in the main rooms and generate service areas as thermal buffers that reduce energy losses. Do not hesitate to contact us for more information or to arrange a visit.
Features:
- Barbecue
- SwimmingPool
- Furnished
- Intercom