USD 338,042
1 bd
538 sqft
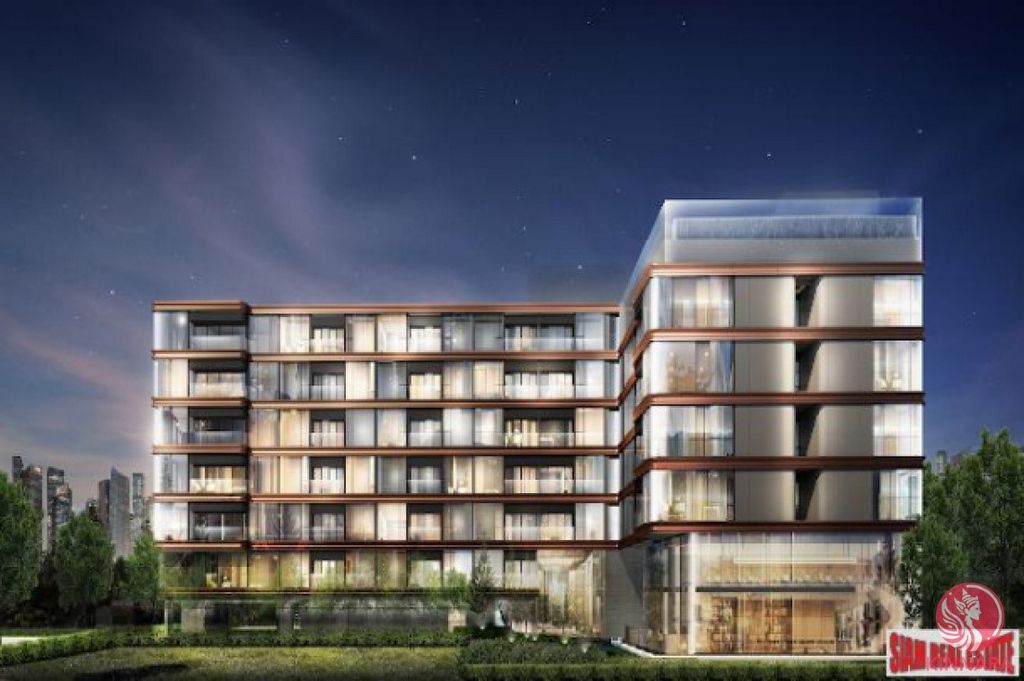
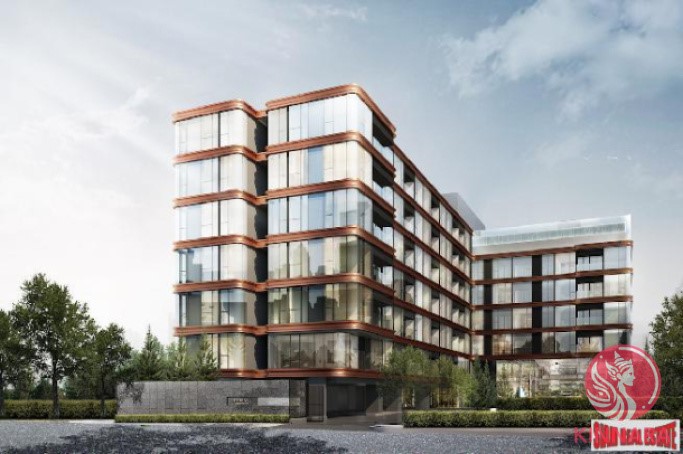
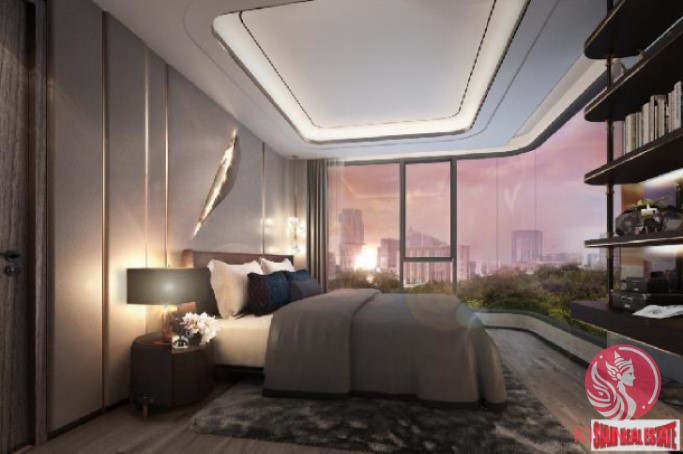
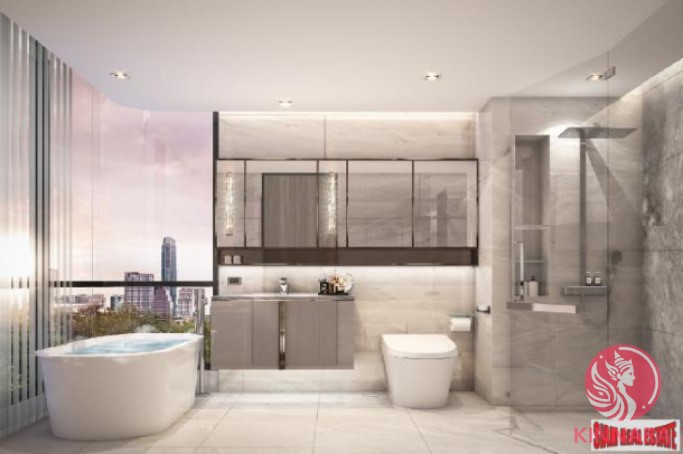
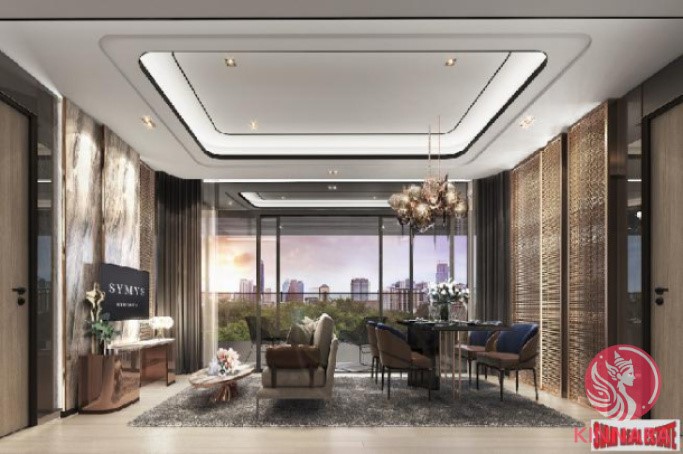
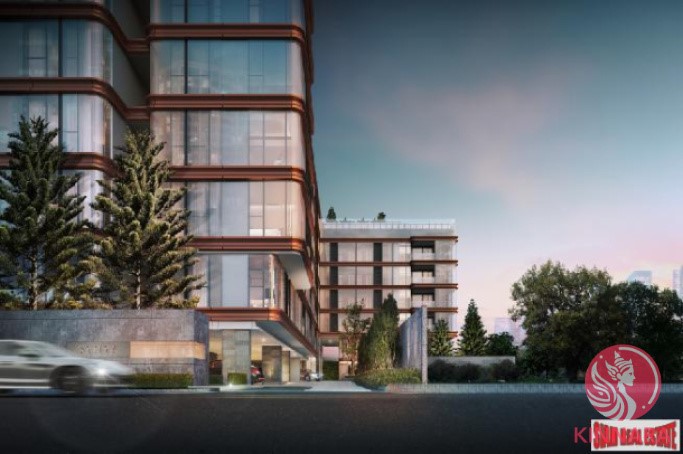
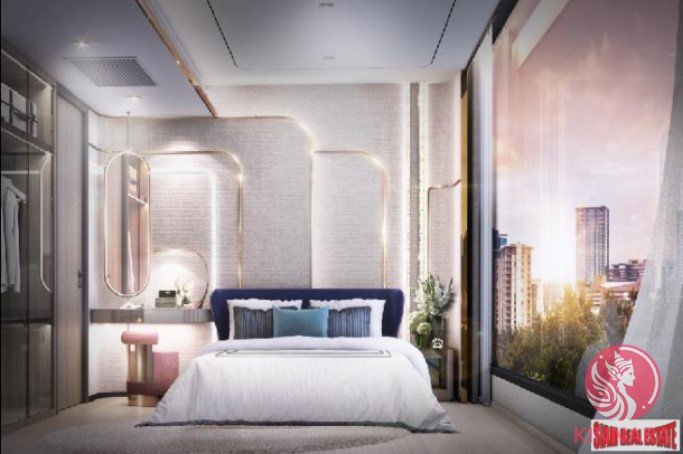
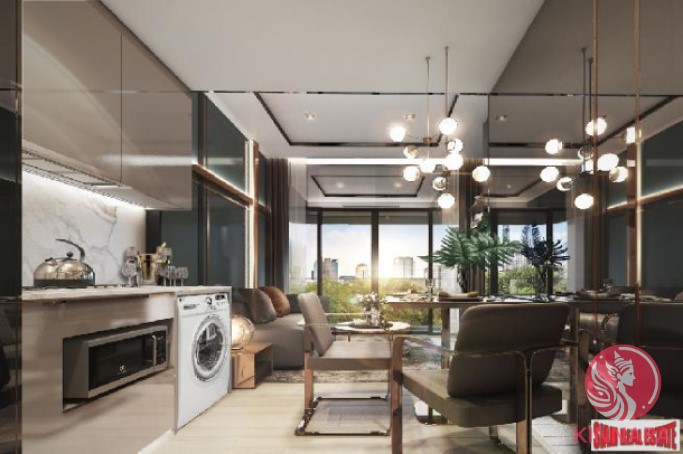
THE IDEAL RESIDENCY EVERYONE DESIRE.
THE BEST BANGKOK RESIDENTIAL NEIGHBORHOOD, WHERE SERENITY MEET URBAN LIFESTYLE.
PRIVATE COMMUNITY FULFILLED WITH EXCLUSIVE AMENITIES
Luxury Residence, the newest project from Sankyo Home x Keihandefines life inspired by Timeless-Luxury -Privacy on the potential location in Soi Sukhumvit 61, which is a central location between Thonglor and Ekkamai, near BTS Ekkamai, with 4 floors of facilities and 100% automatic parking LAND AREA
1-1-53.2 Rais (2,212.8 SQ.M)
PROJECT CHARACTERISTICS
7 Storeys (3 basements automatic parking)
PARKING
Auto Parking 120 Slots and Conventional Parking 4 Slots (113%)
UNIT TYPE
1 Bedroom 33-55 Sq.m.
2 Bedroom 52-88 Sq.m.
Ceiling Height 2.7 metres
FACILITIES
Private Gym
Grand Lobby
Waiting Lounge
Central Storage
Lift Lobby and Mail Room
Visitor Lobby
Driver Room
The State of Art Library
Community space
Residence Living Area
Meeting Lounge
Private Meeting Room
The Courtyard
Chef table Area
Private Lounge
Game Room
Private Salon
Private Spa and Massage
Infinity Swimming Pool
Kid’s Pool
Jacuzzi
Terrace Pool
Rooftop Pavilion
Nearby landmarks
Department store
The Commons
Penny’s Balcony
J Avenue
Nihonmura Mall
Tops Thonglor
Big C Ekkamai
Major Ekkamai
Park lane
Rain hill
Emporium
Gateway Ekkamai
The EmQuatier
Terminal 21
Plearn Market
Place of education
Ekkamai International School
Demonstration School Prasarnmit
Srivikorn School
Bangkok University
Srinakharinwirot University
Medical Centre
Samitivej Hospital
Kluaynamthai Hospital
Bangkok Hospital
Sukhumvit Hospital
Piyavej Hospital
Rama 9 Hospital
Places of worship and others:
Wat That Thong
Planetarium
Benjasiri Park
Benjakitti Park
Queen Sirikit National Convention Center
Facilities Layout:
Basement
Private Gym
Facility Building
1st floor:
Grand Lobby
Waiting Lounge
Central Storage
Lift Lobby and Mail Room
Visitor Lobby
Driver Room
Facility Cube
1st Floor
The State of Art Library
Community space
Residence Living Area
Meeting Lounge
Private Meeting Room
The Courtyard
Facility Cube
2nd Floor
Chef table Area
SYMYS Private Lounge
Game Room
Private Salon
Private Spa and Massage
Rooftop
Infinity Swimming Pool
Kid’s Pool
Jacuzzi
Terrace Pool
Rooftop Pavilion
Project Highlights: Luxury Residence, the latest project from SANKYO HOME, defines life inspired by Timeless-Luxury-Privacy in prime location at Soi Sukhumvit 61, which is a mid-location between Thonglor and Ekkamai, 500 metres to Ekkamai BTS station, surrounded by daily amenities.
Building:
1st floor has entrance-exit next to Soi Sukhumvit 61. The building is divided into 2 parts: the building will have Grand Lobby, Waiting Lounge, Central Storage, Mail Room, Visitor Lobby, Driver Room is waiting area and there is Facility Cube building. 2 floors (1 underground floor) are all public areas. The 1st floor has the State Library, Community space, Residence Living Area, Meeting Lounge, Private Meeting Room and The Courtyard.
The second floor is the first floor of the residence. There are 13 units per floor, the lowest in the building. And the 2nd floor of the Facility Cube will have a Chef table Area, SYMYS Private Lounge, Game Room, Private Salon and Private Spa and Massage to be used.
3rd - 6th floor is the Typical Floor Plan. There are 20 units per floor. Most rooms are 1 Bedroom. There is a large room at each corner of the building. Elevator hall in the middle of the building And has a double corridor. There are openings for ventilation on both sides of the corridor.
7th floor is the last floor And there is a system room for the swimming pool that makes this room a total of 16 units per floor, less than ot
Features:
- Balcony
- SwimmingPool View more View less Symys Sukhumvit 61
THE IDEAL RESIDENCY EVERYONE DESIRE.
THE BEST BANGKOK RESIDENTIAL NEIGHBORHOOD, WHERE SERENITY MEET URBAN LIFESTYLE.
PRIVATE COMMUNITY FULFILLED WITH EXCLUSIVE AMENITIES
Luxury Residence, the newest project from Sankyo Home x Keihandefines life inspired by Timeless-Luxury -Privacy on the potential location in Soi Sukhumvit 61, which is a central location between Thonglor and Ekkamai, near BTS Ekkamai, with 4 floors of facilities and 100% automatic parking LAND AREA
1-1-53.2 Rais (2,212.8 SQ.M)
PROJECT CHARACTERISTICS
7 Storeys (3 basements automatic parking)
PARKING
Auto Parking 120 Slots and Conventional Parking 4 Slots (113%)
UNIT TYPE
1 Bedroom 33-55 Sq.m.
2 Bedroom 52-88 Sq.m.
Ceiling Height 2.7 metres
FACILITIES
Private Gym
Grand Lobby
Waiting Lounge
Central Storage
Lift Lobby and Mail Room
Visitor Lobby
Driver Room
The State of Art Library
Community space
Residence Living Area
Meeting Lounge
Private Meeting Room
The Courtyard
Chef table Area
Private Lounge
Game Room
Private Salon
Private Spa and Massage
Infinity Swimming Pool
Kid’s Pool
Jacuzzi
Terrace Pool
Rooftop Pavilion
Nearby landmarks
Department store
The Commons
Penny’s Balcony
J Avenue
Nihonmura Mall
Tops Thonglor
Big C Ekkamai
Major Ekkamai
Park lane
Rain hill
Emporium
Gateway Ekkamai
The EmQuatier
Terminal 21
Plearn Market
Place of education
Ekkamai International School
Demonstration School Prasarnmit
Srivikorn School
Bangkok University
Srinakharinwirot University
Medical Centre
Samitivej Hospital
Kluaynamthai Hospital
Bangkok Hospital
Sukhumvit Hospital
Piyavej Hospital
Rama 9 Hospital
Places of worship and others:
Wat That Thong
Planetarium
Benjasiri Park
Benjakitti Park
Queen Sirikit National Convention Center
Facilities Layout:
Basement
Private Gym
Facility Building
1st floor:
Grand Lobby
Waiting Lounge
Central Storage
Lift Lobby and Mail Room
Visitor Lobby
Driver Room
Facility Cube
1st Floor
The State of Art Library
Community space
Residence Living Area
Meeting Lounge
Private Meeting Room
The Courtyard
Facility Cube
2nd Floor
Chef table Area
SYMYS Private Lounge
Game Room
Private Salon
Private Spa and Massage
Rooftop
Infinity Swimming Pool
Kid’s Pool
Jacuzzi
Terrace Pool
Rooftop Pavilion
Project Highlights: Luxury Residence, the latest project from SANKYO HOME, defines life inspired by Timeless-Luxury-Privacy in prime location at Soi Sukhumvit 61, which is a mid-location between Thonglor and Ekkamai, 500 metres to Ekkamai BTS station, surrounded by daily amenities.
Building:
1st floor has entrance-exit next to Soi Sukhumvit 61. The building is divided into 2 parts: the building will have Grand Lobby, Waiting Lounge, Central Storage, Mail Room, Visitor Lobby, Driver Room is waiting area and there is Facility Cube building. 2 floors (1 underground floor) are all public areas. The 1st floor has the State Library, Community space, Residence Living Area, Meeting Lounge, Private Meeting Room and The Courtyard.
The second floor is the first floor of the residence. There are 13 units per floor, the lowest in the building. And the 2nd floor of the Facility Cube will have a Chef table Area, SYMYS Private Lounge, Game Room, Private Salon and Private Spa and Massage to be used.
3rd - 6th floor is the Typical Floor Plan. There are 20 units per floor. Most rooms are 1 Bedroom. There is a large room at each corner of the building. Elevator hall in the middle of the building And has a double corridor. There are openings for ventilation on both sides of the corridor.
7th floor is the last floor And there is a system room for the swimming pool that makes this room a total of 16 units per floor, less than ot
Features:
- Balcony
- SwimmingPool Symys Sukhumvit 61
LA RÉSIDENCE IDÉALE QUE TOUT LE MONDE DÉSIRE.
LE MEILLEUR QUARTIER RÉSIDENTIEL DE BANGKOK, OÙ LA SÉRÉNITÉ RENCONTRE LE STYLE DE VIE URBAIN.
COMMUNAUTÉ PRIVÉE REMPLIE D’ÉQUIPEMENTS EXCLUSIFS
Luxury Residence, le dernier projet de Sankyo Home x Keihandéfinit la vie inspirée par le luxe intemporel -l’intimité sur l’emplacement potentiel à Soi Sukhumvit 61, qui est un emplacement central entre Thonglor et Ekkamai, près de BTS Ekkamai, avec 4 étages d’installations et un parking 100% automatique
1-1-53.2 Rais (2 212,8 sq. M)
CARACTÉRISTIQUES DU PROJET
7 étages (3 sous-sols parking automatique)
PARKING
Stationnement automatique 120 places et stationnement conventionnel 4 places (113%)
TYPE D’UNITÉ
1 chambre 33-55 m²
2 chambres 52-88 m²
Hauteur sous plafond 2,7 mètres
ÉQUIPEMENT
Salle de sport privée
Grand Lobby
Salle d’attente
Stockage central
Hall d’ascenseur et salle du courrier
Hall d’accueil des visiteurs
Chambre du conducteur
La bibliothèque à la pointe de la technologie
Espace communautaire
Aire de vie de la résidence
Salon de réunion
Salle de réunion privée
La Cour
Table du chef
Salon privé
Salle de jeux
Salon privé
Spa privé et massage
Piscine à débordement
Piscine pour enfants
Jacuzzi
Terrasse Piscine
Pavillon sur le toit
Points de repère à proximité
Grand magasin
Les Communs
Le balcon de Penny
J Avenue
Centre commercial Nihonmura
Hauts Thonglor
Big C Ekkamai
Major Ekkamai
Voie du parc
Colline de pluie
Emporium
Passerelle Ekkamai
L’EmQuatier
Aérogare 21
Marché Plearn
Lieu de formation
École internationale Ekkamai
École d’application Prasarnmit
École Srivikorn
Université de Bangkok
Université Srinakharinwirot
Centre médical
Hôpital Samitivej
Hôpital de Kluaynamthai
Hôpital de Bangkok
Hôpital Sukhumvit
Hôpital de Piyavej
Hôpital Rama 9
Lieux de culte et autres :
Wat That Thong
Planétarium
Parc Benjasiri
Parc Benjakitti
Centre national de congrès Queen Sirikit
Disposition des installations :
Sous-sol
Salle de sport privée
Bâtiment de l’installation
1er étage :
Grand Lobby
Salle d’attente
Stockage central
Hall d’ascenseur et salle du courrier
Hall d’accueil des visiteurs
Chambre du conducteur
Cube d’installation
1er étage
La bibliothèque à la pointe de la technologie
Espace communautaire
Aire de vie de la résidence
Salon de réunion
Salle de réunion privée
La Cour
Cube d’installation
2e étage
Table du chef
Salon privé SYMYS
Salle de jeux
Salon privé
Spa privé et massage
Toit
Piscine à débordement
Piscine pour enfants
Jacuzzi
Terrasse Piscine
Pavillon sur le toit
Points forts du projet : Luxury Residence, le dernier projet de SANKYO HOME, définit la vie en s’inspirant de l’intemporalité, du luxe et de l’intimité dans un emplacement privilégié à Soi Sukhumvit 61, qui est situé à mi-chemin entre Thonglor et Ekkamai, à 500 mètres de la station BTS Ekkamai, entouré de commodités quotidiennes.
Bâtiment:
Le 1er étage a une entrée-sortie à côté de Soi Sukhumvit 61. Le bâtiment est divisé en 2 parties : le bâtiment aura le grand hall, la salle d’attente, le stockage central, la salle du courrier, le hall des visiteurs, la salle des conducteurs est la zone d’attente et il y a le bâtiment Facility Cube. 2 étages (1 étage souterrain) sont tous des espaces publics. Le 1er étage comprend la bibliothèque d’État, l’espace communautaire, le salon de la résidence, le salon de réunion, la salle de réunion privée et la cour.
Le deuxième étage est le premier étage de la résidence. Il y a 13 unités par étage, le plus bas de l’immeuble. Et le 2ème étage de l’installation Cube disposera d’un espace table de chef, d’un salon privé SYMYS, d’une salle de jeux, d’un salon privé et d’un spa et d’un massage privés.
Le 3ème - 6ème étage est le plan d’étage typique. Il y a 20 unités par étage. La plupart des chambres sont 1 chambre. Il y a une grande pièce à chaque coin du bâtiment. Hall d’ascenseur au milieu de l’immeuble et dispose d’un double couloir. Il y a des ouvertures pour la ventilation des deux côtés du couloir.
Le 7ème étage est le dernier étage Et il y a une salle système pour la piscine qui fait de cette pièce un total de 16 unités par étage, moins de ot
Features:
- Balcony
- SwimmingPool