USD 2,237,338
1 r
4 bd
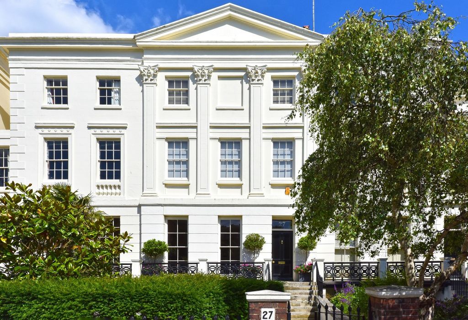
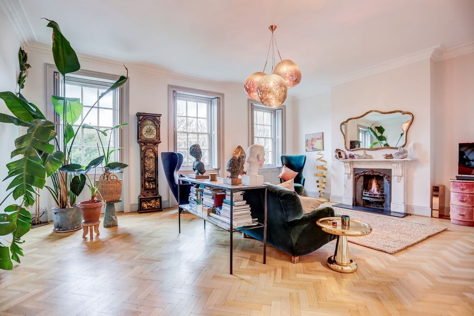
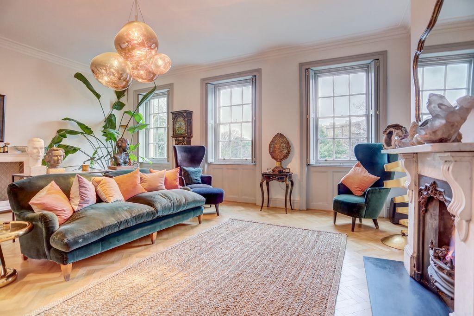
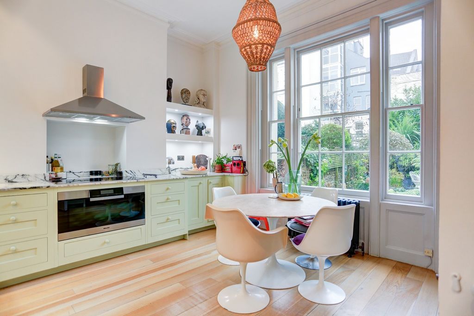
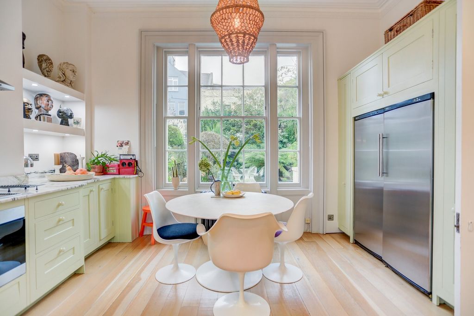
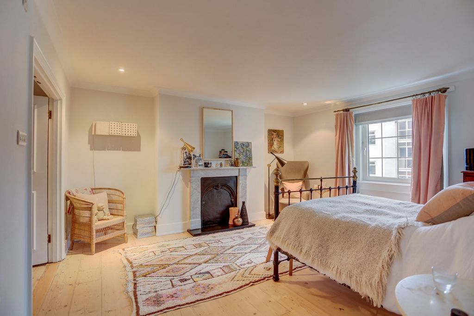
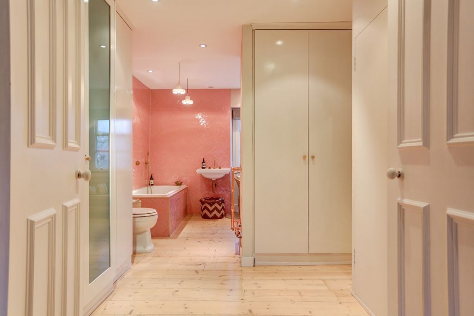
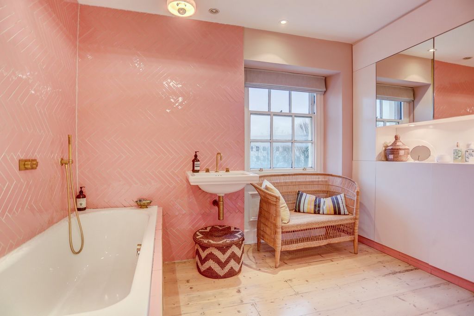
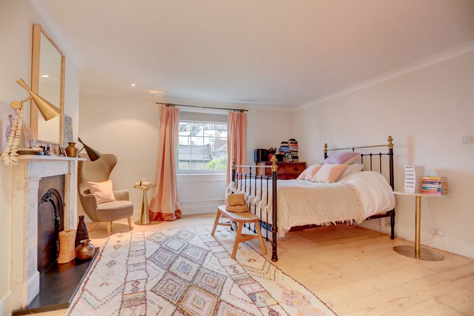

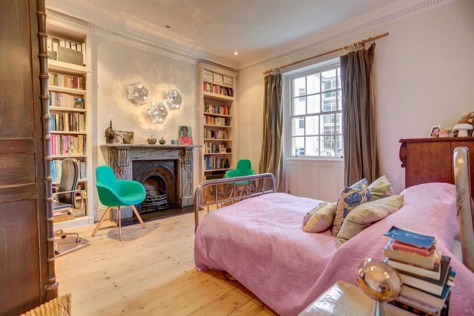


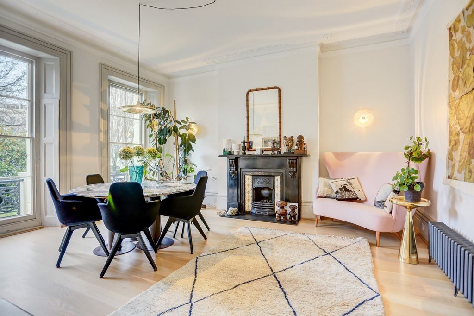
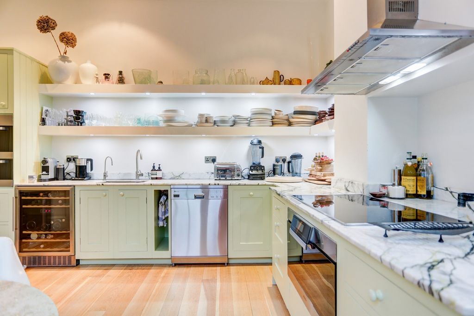
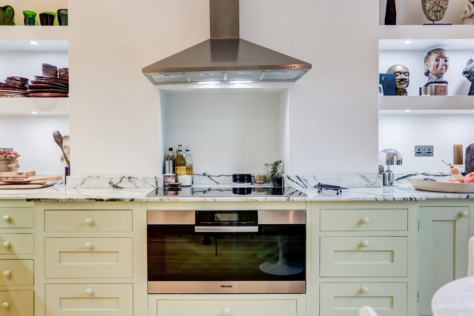
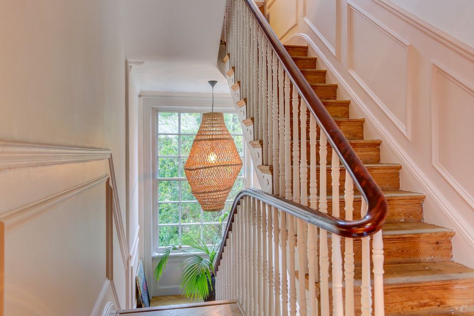
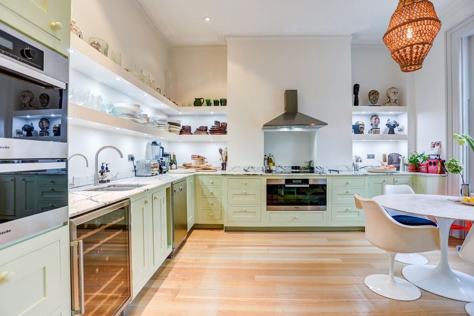
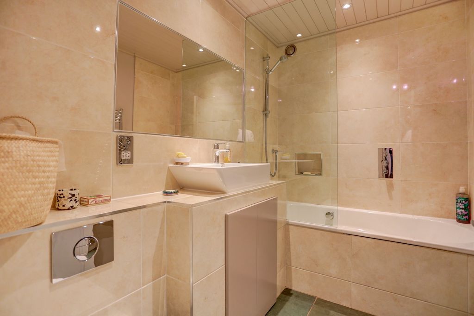
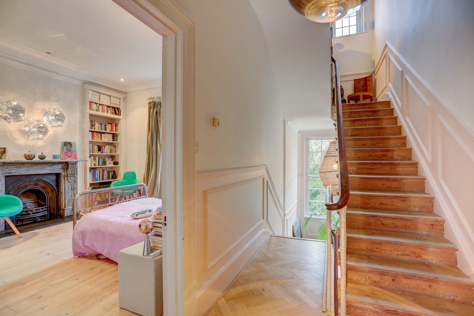

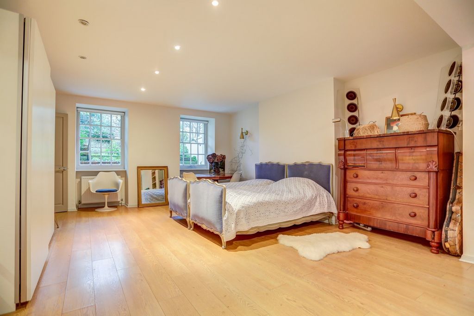
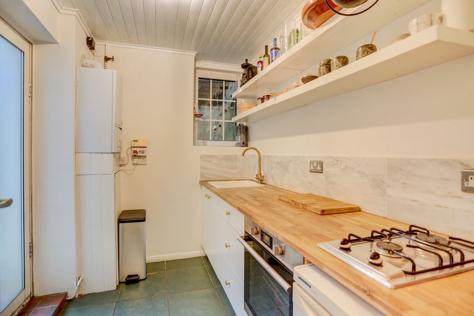
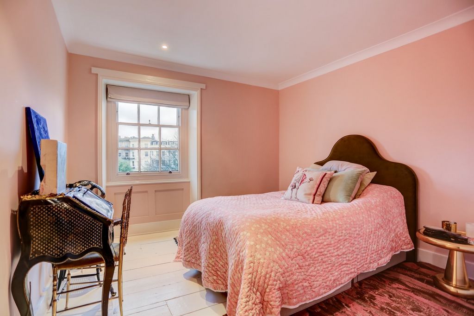
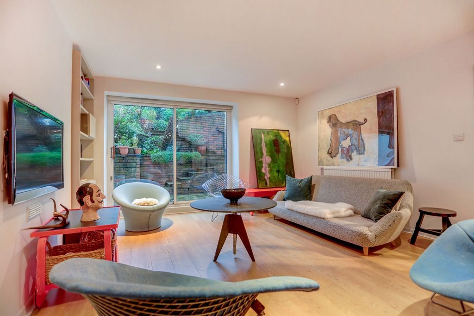

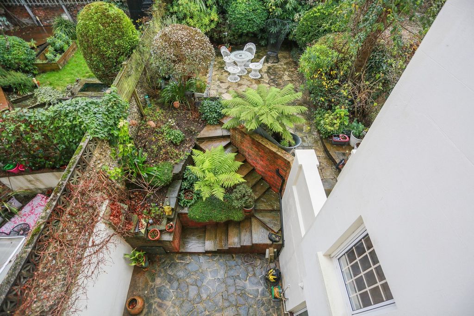
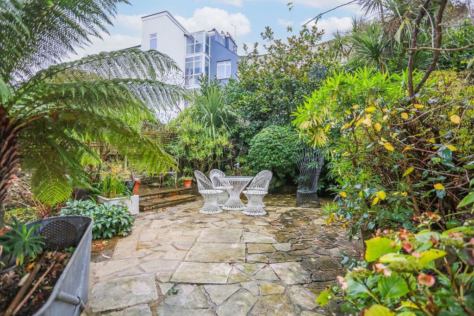
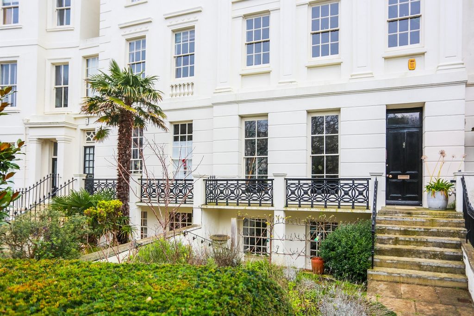
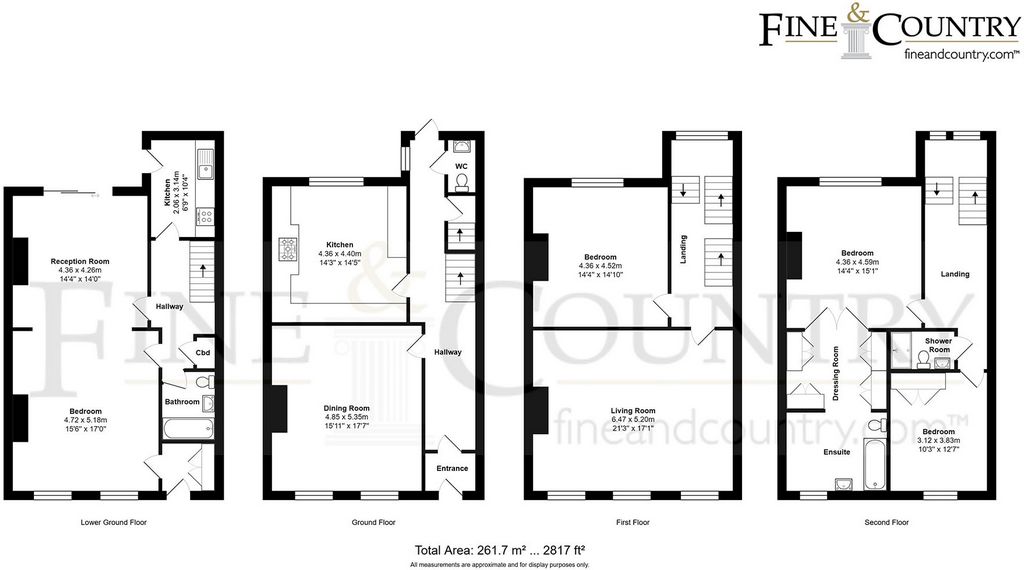
Dating back to the mid-19th century Montpelier Crescent is a wonderful example of late Regency architecture. Designed by the renowned local architect Amon Henry Wilds, between 1843 and 1847, the crescent forms a prominent part of one of Brighton’s most popular conservation areas.
Arranged over four floors and refurbished throughout with a tasteful and sympathetic attention to detail, a wide inner door opens onto a hallway whose real wood floors and classic Regency colour scheme continue throughout the majority of this immensely elegant home.
Ground Floor
South-facing full height sash windows complete with original wood shutters allow natural light to cascade into a large formal dining room highlighting the intricate architraves and tall ceiling. Soft neutral walls and high skirting in a classic Farrow and Ball palette add to the refined feel while an impressive period fireplace creates an instant focal point. The full height sashes open to the bow fronted west facing balcony adorned by classic cast iron balustrades, overlooking the exquisitely planted front garden.
An abundance of natural light flows into the generously sized Harvey Jones kitchen, hand painted in a luxurious Farrow & Ball Green Ground. Bespoke Shaker style cabinets nestle beneath green marble countertops and encompass a luxurious array of Miele integrated appliances and an under-mounted Franke sink with a separate Kinetico drinking tap. Beautifully lit from an expansive multi-paned window, which looks out onto the colourful rear garden, a dark charcoal column radiator reminds you of the charm and character of this truly distinguished home.
A guest WC with stylish feature patterned walls completes the ground floor while a demi glazed door opens onto the rear garden.
First FloorThis home offers versatile rooms that can be used as bedrooms or reception spaces as you wish – the current owners utilise the largest room on this floor as a grand reception. A large sash window dominates the wide half landing continuing the beautiful flow of natural light which engenders a calm and peaceful feel. Oak parquet flooring takes you from the first floor landing to the refined elegance of the distinguished main reception room where three tall sash windows look out onto to the attractive front garden. Intricate architraves encompass the tall ceiling emphasising the space on offer while a period fireplace features a detailed black grate and imposing marble surround.
Adjacent is a comfortable double bedroom overlooking the rear garden, with another grand marble fireplace providing the focal point.
Second Floor
At the rear the master bedroom. A fireplace sits within a wide chimney breast lending a warm and inviting feel while double doors open onto a well-appointed dressing room with a wealth of bespoke fitted wardrobes.
Flowing on from the dressing area a luxurious en suite bathroom with sumptuous handcrafted pink tiles hung in a herringbone pattern to the full height of the walls. The brass fitments, fitted storage and wide planked wooden flooring completes the look.
Also on this floor is a family shower room and further double bedroom whose sash window offers a bird’s eye view of the iconic crescent.Lower Ground Floor
Configured to offer a separate self-contained apartment with its own street entrance or additional guest accommodation, the lower ground floor benefits from a versatile open plan layout which could provide either one or two bedrooms.
A spacious dual aspect living area benefits from ample space for delineated sleeping and seating/dining areas and effortlessly continues the tasteful aesthetics of the main house. Two tall sash windows look out onto the front garden while modern sliding doors open onto a stone patio at the rear effortlessly extending this sociable space.
Contemporary white cabinets line the walls of the separate kitchen with beech block worktops.
Echoing the luxury finish of the other bathrooms, a contemporary white suite with Grohe fittings is arranged in a marble tile setting.
A separate utility cupboard provides space for a washing machine and tumble drier.
Outside
Landscaped to be in-keeping with the history of the property an immaculately kept front garden creates a majestic first impression of this Regency home. A classic black iron gate sits beside a tall fir hedgerow and opens onto a carefully tended and arranged mixture of buxus and photinia while stone steps lead up to a distinguished front door.
The demi glazed door of the ground floor hallway opens onto a beautifully planted garden where borders of tall established palms, euphorbia, aucuba and hydrangeas offer plenty of privacy and interest throughout the seasons. Wide raised beds encompass a large paved surface perfect for outdoor entertaining and enjoying the idyllic and peaceful environment.
A paved patio offers the opportunity to chase the sun throughout the day while stone steps curve their way down to the lower ground floor patio.
What the current owners say...
‘What we love about this house is the luminosity, the peacefulness, the wonderful proportions of the rooms and the sense of space and nature around the house whilst still being moments from the buzz of Seven Dials, a wonderful neighbourhood made up of many independent businesses. It is also perfectly located and within walking distance of the beach, Waitrose and Hove, whilst also only ten minutes walk from the station and North Laine.’ In The Local Area
Located in the Montpelier and Clifton Conservation area and described by the council as one of the "outstanding examples of late Regency architecture" and "probably one of Brighton's most famous landmarks", Montpelier Crescent is just around the corner from the popular shops, bars and cafes of Seven Dials.
The seafront, Western Road and central Brighton and Hove are all within easy reach and Brighton station with its mainline links for commuters is only a short walk away.
Local schools include Brighton and Hove High School, St Paul’s CofE Primary School and Nursery and St Mary Magdalen Primary School, while Lancing Prep and Windlesham School are both nearby. View more View less In More Detail
Dating back to the mid-19th century Montpelier Crescent is a wonderful example of late Regency architecture. Designed by the renowned local architect Amon Henry Wilds, between 1843 and 1847, the crescent forms a prominent part of one of Brighton’s most popular conservation areas.
Arranged over four floors and refurbished throughout with a tasteful and sympathetic attention to detail, a wide inner door opens onto a hallway whose real wood floors and classic Regency colour scheme continue throughout the majority of this immensely elegant home.
Ground Floor
South-facing full height sash windows complete with original wood shutters allow natural light to cascade into a large formal dining room highlighting the intricate architraves and tall ceiling. Soft neutral walls and high skirting in a classic Farrow and Ball palette add to the refined feel while an impressive period fireplace creates an instant focal point. The full height sashes open to the bow fronted west facing balcony adorned by classic cast iron balustrades, overlooking the exquisitely planted front garden.
An abundance of natural light flows into the generously sized Harvey Jones kitchen, hand painted in a luxurious Farrow & Ball Green Ground. Bespoke Shaker style cabinets nestle beneath green marble countertops and encompass a luxurious array of Miele integrated appliances and an under-mounted Franke sink with a separate Kinetico drinking tap. Beautifully lit from an expansive multi-paned window, which looks out onto the colourful rear garden, a dark charcoal column radiator reminds you of the charm and character of this truly distinguished home.
A guest WC with stylish feature patterned walls completes the ground floor while a demi glazed door opens onto the rear garden.
First FloorThis home offers versatile rooms that can be used as bedrooms or reception spaces as you wish – the current owners utilise the largest room on this floor as a grand reception. A large sash window dominates the wide half landing continuing the beautiful flow of natural light which engenders a calm and peaceful feel. Oak parquet flooring takes you from the first floor landing to the refined elegance of the distinguished main reception room where three tall sash windows look out onto to the attractive front garden. Intricate architraves encompass the tall ceiling emphasising the space on offer while a period fireplace features a detailed black grate and imposing marble surround.
Adjacent is a comfortable double bedroom overlooking the rear garden, with another grand marble fireplace providing the focal point.
Second Floor
At the rear the master bedroom. A fireplace sits within a wide chimney breast lending a warm and inviting feel while double doors open onto a well-appointed dressing room with a wealth of bespoke fitted wardrobes.
Flowing on from the dressing area a luxurious en suite bathroom with sumptuous handcrafted pink tiles hung in a herringbone pattern to the full height of the walls. The brass fitments, fitted storage and wide planked wooden flooring completes the look.
Also on this floor is a family shower room and further double bedroom whose sash window offers a bird’s eye view of the iconic crescent.Lower Ground Floor
Configured to offer a separate self-contained apartment with its own street entrance or additional guest accommodation, the lower ground floor benefits from a versatile open plan layout which could provide either one or two bedrooms.
A spacious dual aspect living area benefits from ample space for delineated sleeping and seating/dining areas and effortlessly continues the tasteful aesthetics of the main house. Two tall sash windows look out onto the front garden while modern sliding doors open onto a stone patio at the rear effortlessly extending this sociable space.
Contemporary white cabinets line the walls of the separate kitchen with beech block worktops.
Echoing the luxury finish of the other bathrooms, a contemporary white suite with Grohe fittings is arranged in a marble tile setting.
A separate utility cupboard provides space for a washing machine and tumble drier.
Outside
Landscaped to be in-keeping with the history of the property an immaculately kept front garden creates a majestic first impression of this Regency home. A classic black iron gate sits beside a tall fir hedgerow and opens onto a carefully tended and arranged mixture of buxus and photinia while stone steps lead up to a distinguished front door.
The demi glazed door of the ground floor hallway opens onto a beautifully planted garden where borders of tall established palms, euphorbia, aucuba and hydrangeas offer plenty of privacy and interest throughout the seasons. Wide raised beds encompass a large paved surface perfect for outdoor entertaining and enjoying the idyllic and peaceful environment.
A paved patio offers the opportunity to chase the sun throughout the day while stone steps curve their way down to the lower ground floor patio.
What the current owners say...
‘What we love about this house is the luminosity, the peacefulness, the wonderful proportions of the rooms and the sense of space and nature around the house whilst still being moments from the buzz of Seven Dials, a wonderful neighbourhood made up of many independent businesses. It is also perfectly located and within walking distance of the beach, Waitrose and Hove, whilst also only ten minutes walk from the station and North Laine.’ In The Local Area
Located in the Montpelier and Clifton Conservation area and described by the council as one of the "outstanding examples of late Regency architecture" and "probably one of Brighton's most famous landmarks", Montpelier Crescent is just around the corner from the popular shops, bars and cafes of Seven Dials.
The seafront, Western Road and central Brighton and Hove are all within easy reach and Brighton station with its mainline links for commuters is only a short walk away.
Local schools include Brighton and Hove High School, St Paul’s CofE Primary School and Nursery and St Mary Magdalen Primary School, while Lancing Prep and Windlesham School are both nearby. podrobněji
Montpelier Crescent, jehož historie sahá až do poloviny 19. století, je nádherným příkladem architektury pozdního regentství. Půlměsíc, který navrhl renomovaný místní architekt Amon Henry Wilds v letech 1843 až 1847, tvoří významnou součást jedné z nejoblíbenějších památkových oblastí Brightonu.
Široké vnitřní dveře, které jsou uspořádány na čtyřech podlažích a zrekonstruovány s vkusnou a sympatickou pozorností k detailu, se otevírají do chodby, jejíž podlahy z pravého dřeva a klasické regentské barevné schéma pokračují po většinu tohoto nesmírně elegantního domu.
Přízemí
Jižně orientovaná křídlová okna s plnou výškou doplněná původními dřevěnými okenicemi umožňují kaskádovitě proudit přirozené světlo do velké formální jídelny a zvýraznit složité architrávy a vysoký strop. Měkké neutrální stěny a vysoké soklové lišty v klasické paletě Farrow and Ball přispívají k rafinovanému dojmu, zatímco působivý dobový krb vytváří okamžitý ústřední bod. Křídla v celé výšce se otevírají k přídi a orientují se na západ orientovaný balkon zdobený klasickými litinovými zábradlími, s výhledem na nádherně osázenou předzahrádku.
Hojnost přirozeného světla proudí do velkorysé kuchyně Harvey Jones, ručně malované v luxusním Farrow & Ball Green Ground. Skříně ve stylu Shaker na míru se uhnízdí pod zelenými mramorovými deskami a zahrnují luxusní řadu integrovaných spotřebičů Miele a spodní dřez Franke se samostatným nápojovým kohoutkem Kinetico. Tmavě dřevěný sloupový radiátor, krásně osvětlený z rozlehlého vícetabulového okna s výhledem do barevné zadní zahrady, vám připomene kouzlo a charakter tohoto skutečně významného domu.
Přízemí doplňuje WC pro hosty se stylovými vzorovanými stěnami, zatímco dveře s polovigem se otevírají do zadní zahrady.
PřízemíTento dům nabízí univerzální pokoje, které lze využít jako ložnice nebo recepce dle vašeho přání – současní majitelé využívají největší místnost v tomto patře jako velkolepou recepci. Širokému polopodestě dominuje velké křídlové okno, které pokračuje v krásném toku přirozeného světla, které navozuje pocit klidu a míru. Dubové parkety vás přenesou od podesty v prvním patře až po rafinovanou eleganci vznešené hlavní přijímací místnosti, kde tři vysoká křídlová okna mají výhled do atraktivní předzahrádky. Vysoký strop obklopují složité architrávy, které zdůrazňují nabízený prostor, zatímco dobový krb s detailním černým roštem a impozantním mramorovým obložením.
Vedle je pohodlná ložnice s manželskou postelí s výhledem do zadní zahrady, s dalším velkým mramorovým krbem, který je ústředním bodem.
Druhé patro
V zadní části hlavní ložnice. Krb je umístěn v širokém komíně, který poskytuje hřejivou a příjemnou atmosféru, zatímco dvojité dveře se otevírají do dobře vybavené šatny s množstvím vestavěných skříní na míru.
Ze šatny proudí luxusní koupelna s přepychovými ručně vyráběnými růžovými dlaždicemi zavěšenými ve vzoru rybí kosti až do celé výšky stěn. Vzhled dotváří mosazné prvky, vestavěné úložné prostory a široká prkenná dřevěná podlaha.
Na tomto patře je také rodinná sprcha a další ložnice s manželskou postelí, jejíž křídlové okno nabízí pohled na ikonický půlměsíc z ptačí perspektivy.Snížené přízemí
Snížené přízemí je nakonfigurováno tak, aby nabízelo samostatný samostatný byt s vlastním vchodem z ulice nebo dalším ubytováním pro hosty, a těží z univerzálního otevřeného uspořádání, které může poskytnout buď jednu nebo dvě ložnice.
Prostorný obývací prostor se dvěma aspekty těží z dostatečného prostoru pro vymezené prostory na spaní a posezení/jídelnu a bez námahy pokračuje ve vkusné estetice hlavního domu. Dvě vysoká křídlová okna mají výhled do předzahrádky, zatímco moderní posuvné dveře se otevírají na kamennou terasu v zadní části, čímž se tento společenský prostor nenuceně rozšiřuje.
Moderní bílé skříňky lemují stěny oddělené kuchyně s pracovními deskami z bukových bloků.
Moderní bílé apartmá s vybavením Grohe, které odráží luxusní povrchovou úpravu ostatních koupelen, je uspořádáno v prostředí mramorových dlaždic.
Samostatná skříň poskytuje prostor pro pračku a sušičku.
Venku
Bezvadně udržovaná předzahrádka, upravená tak, aby byla v souladu s historií nemovitosti, vytváří majestátní první dojem z tohoto regentského domu. Klasická černá železná brána stojí vedle vysokého jedlového živého plotu a otevírá se do pečlivě udržované a naaranžované směsi buxusu a blýskavky, zatímco kamenné schody vedou k distingovaným vstupním dveřím.
Demi prosklené dveře přízemní chodby se otevírají do krásně osázené zahrady, kde záhony vysokých vzrostlých palem, pryšců, aukub a hortenzií nabízejí dostatek soukromí a zajímavosti po celou sezónu. Široké vyvýšené postele obklopují velkou dlážděnou plochu, která je ideální pro venkovní zábavu a užívání si idylického a klidného prostředí.
Dlážděná terasa nabízí možnost honit se za sluncem po celý den, zatímco kamenné schody se zakřivují dolů na terasu ve sníženém přízemí.
Co říkají současní majitelé...
"Na tomto domě se nám líbí světlost, klid, nádherné proporce pokojů a pocit prostoru a přírody kolem domu, přičemž je to stále jen pár okamžiků od šumu Seven Dials, nádherné čtvrti tvořené mnoha nezávislými podniky. Má také perfektní polohu a v docházkové vzdálenosti od pláže, Waitrose a Hove, a zároveň jen deset minut chůze od nádraží a North Laine. V místní oblasti
Montpelier Crescent se nachází v památkové oblasti Montpelier a Clifton a je radou popsán jako jeden z "vynikajících příkladů architektury pozdního regentství" a "pravděpodobně jedna z nejznámějších památek Brightonu", jen za rohem od oblíbených obchodů, barů a kaváren na Seven Dials.
Nábřeží, Western Road a centrum Brighton and Hove jsou v dosahu a nádraží Brighton s hlavními spoji pro dojíždějící je jen kousek pěšky.
Mezi místní školy patří Brighton and Hove High School, St Paul's CofE Primary School and Nursery a St Mary Magdalen Primary School, zatímco Lancing Prep a Windlesham School jsou nedaleko.