USD 1,505,420
2 r
6 bd
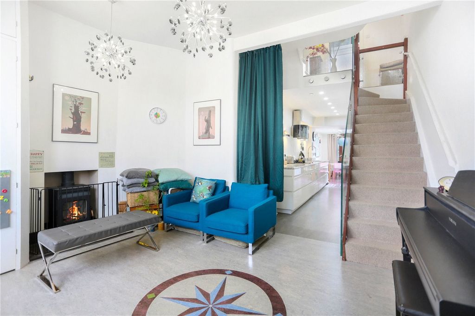
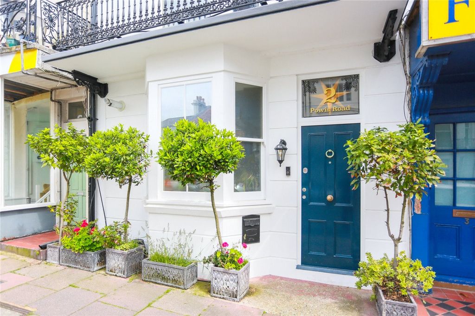
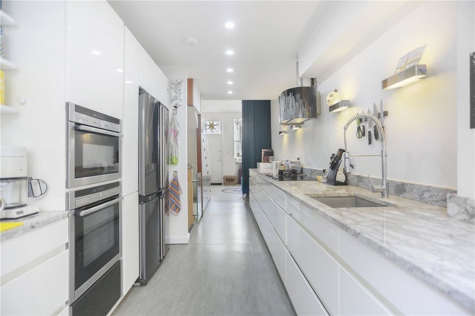
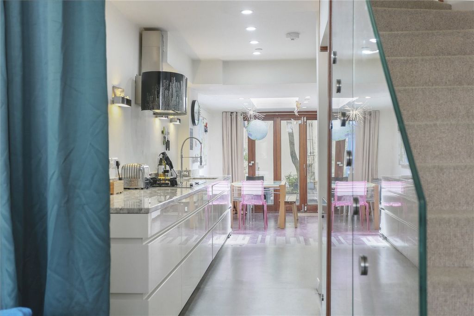
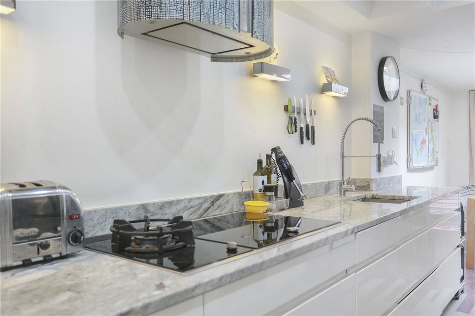
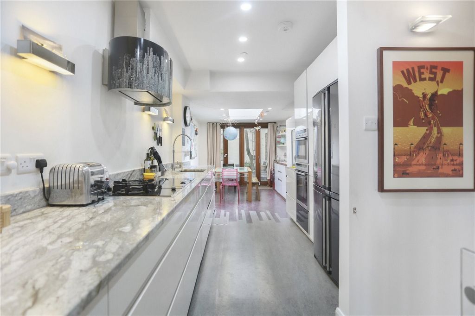
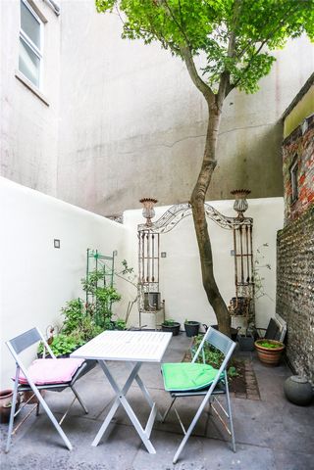
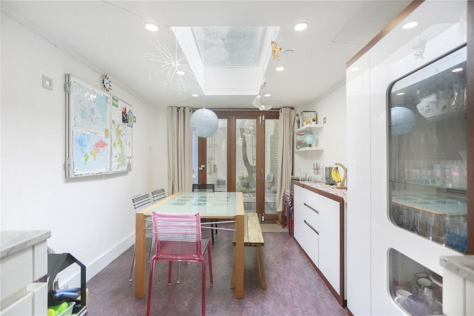
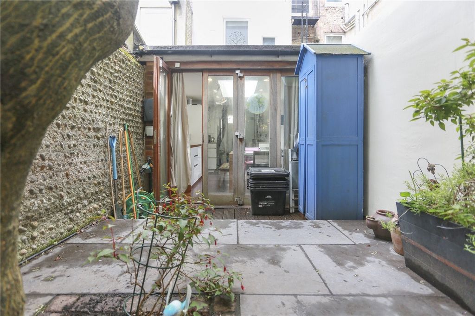
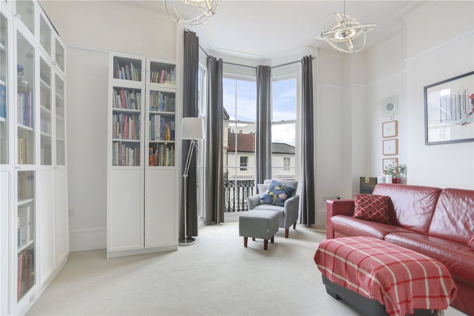
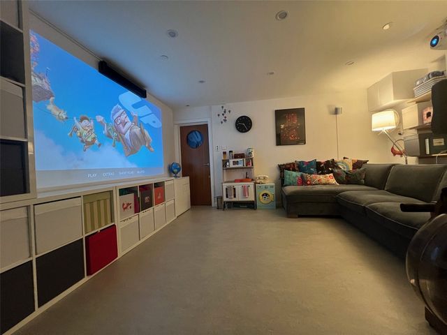
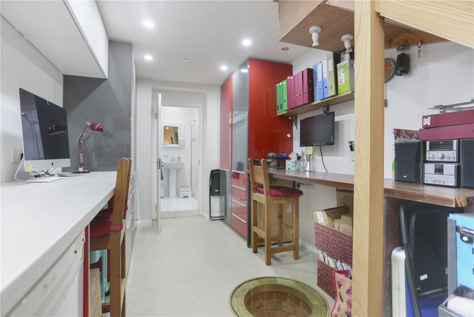
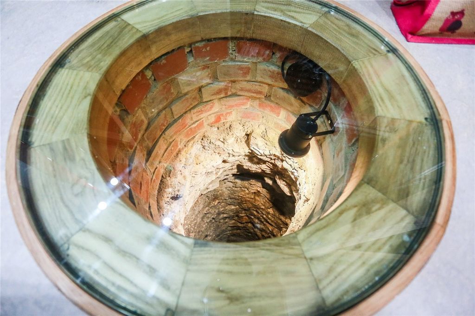
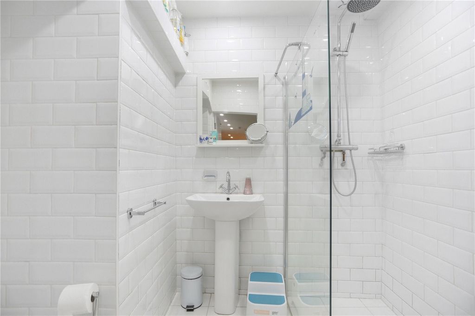
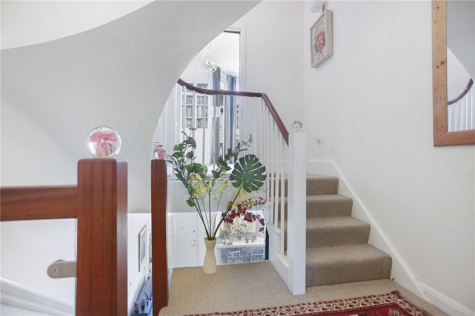
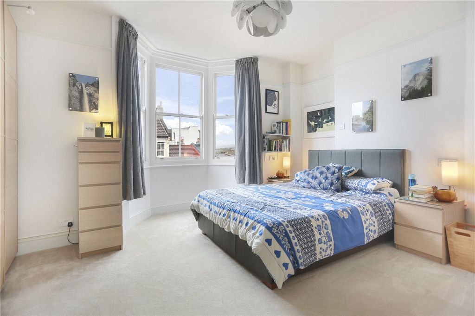
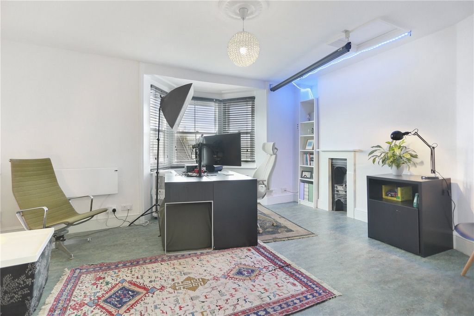
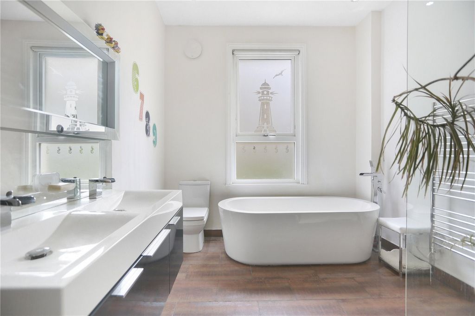
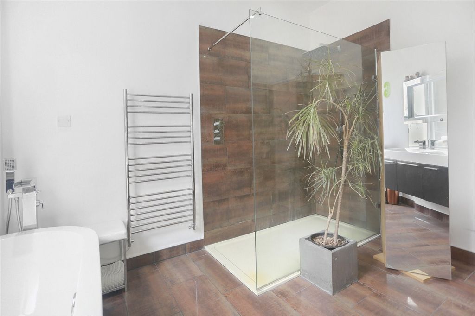
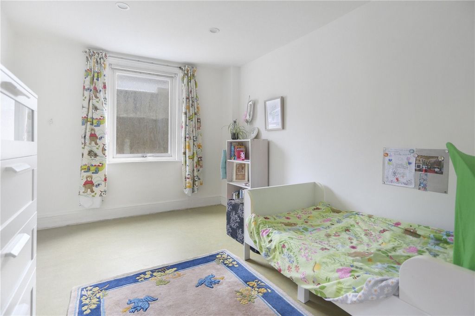
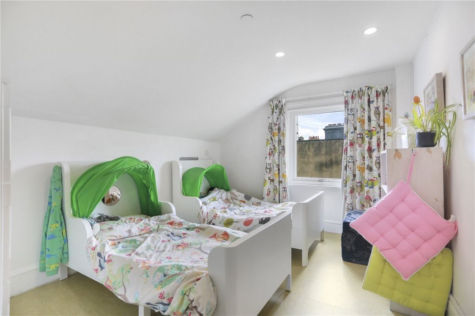
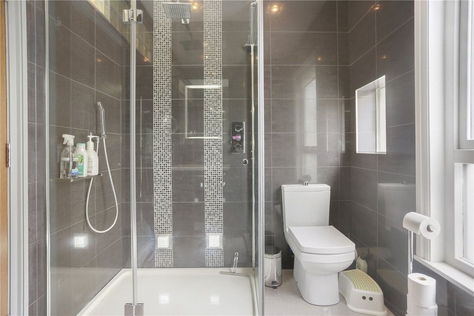
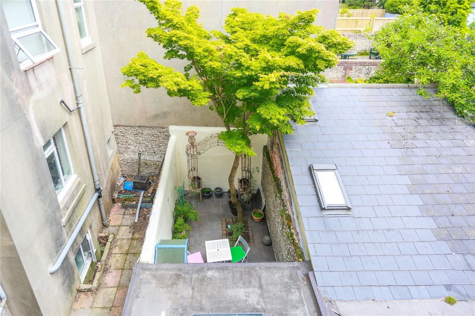
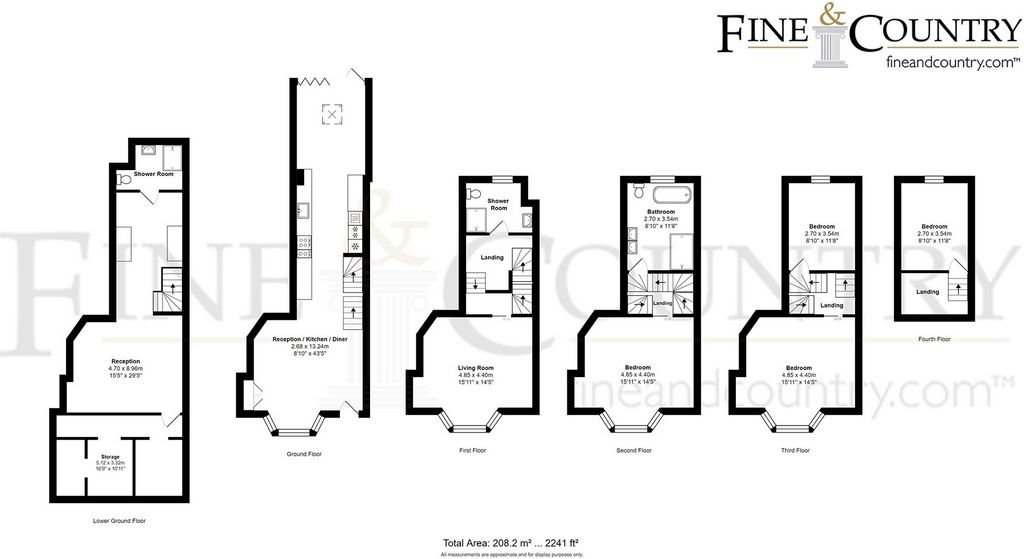
On the first floor, there is a modern shower room overlooking the patio below, the current owners have updated the pipes so that all three showers can be used simultaneously. At the front, a quiet sitting room with full-length bay windows lets in plenty of natural light.The original dark wood balustrades guide you further into the home, leading to the main grand family bathroom, complete with a large walk-in shower and separate bath. Upstairs, there are four double bedrooms, two on each floor, providing everyone with privacy and ample space, the bedrooms at the front boast incredible views towards The Downs showing an ever changing portrait throughout the seasons.
Outside, the kitchen diner opens to a bijou patio, an easy-to-maintain space that seamlessly connects the indoors with the outdoors. A mature maple tree with delicate leaves offers shelter and enhances the serene environment.
Powis Road is within the Clifton Hill conservation area, certainly one of Brighton's most sought after areas offering easy access to all that Brighton and Hove has to offer and is ideally situated for those commuting to London. Located in the very heart of Brighton within walking distance of the seafront and the green open spaces of St Ann's Well Gardens and Powis Square and is ideally placed to offer easy access to the city centre.When it comes to shops, bars and restaurants there's no shortage of choice as the amenities of Seven Dials, Western Road, Church Road and the independent stores of Brighton's famous North Lanes are all close at hand. TENURE & OUTGOINGS Powis Road is in parking zone Y. This house is in council tax band E
Freehold
Mobile Phone Coverage ? Prospective buyers should check the Ofcom Checker website Broadband ? Prospective buyers should confirm by checking the Ofcom Checker website Planning Permissions ? Please check the local authority website for any planning permissions that may affect this property, or properties close by.
EPC to be confirmed.
Features:
- Lift
- Balcony View more View less Hidden from the hubbub of Seven Dials, this quirky family home has been lovingly updated, including complete rewire and double glazing, sprinkler system and mains powered smoke and heat alarm, underfloor heating (wet) throughout, as well as a new roof with added insulation. From the outside, it appears as an unassuming Victorian terrace with recently restored detailed ironwork on the balconette above. Stepping through the secure steel door, you are greeted by an open lobby hallway featuring handcrafted compass flooring as a focal point.From the lobby, a galley kitchen awaits with a beautiful granite worktop that complements the mauve and grey flooring, creating a cohesive look. Beyond the kitchen, a dining area opens onto a private patio.Descending the handcrafted staircase with its glass and wood balustrade and glass-blown stair balls, you will find a cinema room/snug that can also serve as a music studio, ideal for making plenty of noise without disturbing the neighbours. A workshop is set up to the side, perfect for crafts, hobbyists, or those working from home or could be transformed into a gym. The lower ground also benefits from an additional wet room. The current owners discovered a historical reservoir reaching depths of 13 meters, which they transformed into a mesmerizing feature with spotlights and a handmade wooden and glass platform level with the floor. The recently tanked lower ground floor also features a utility room, spacious enough for white goods and storage combined, offering clever family living solutions.
On the first floor, there is a modern shower room overlooking the patio below, the current owners have updated the pipes so that all three showers can be used simultaneously. At the front, a quiet sitting room with full-length bay windows lets in plenty of natural light.The original dark wood balustrades guide you further into the home, leading to the main grand family bathroom, complete with a large walk-in shower and separate bath. Upstairs, there are four double bedrooms, two on each floor, providing everyone with privacy and ample space, the bedrooms at the front boast incredible views towards The Downs showing an ever changing portrait throughout the seasons.
Outside, the kitchen diner opens to a bijou patio, an easy-to-maintain space that seamlessly connects the indoors with the outdoors. A mature maple tree with delicate leaves offers shelter and enhances the serene environment.
Powis Road is within the Clifton Hill conservation area, certainly one of Brighton's most sought after areas offering easy access to all that Brighton and Hove has to offer and is ideally situated for those commuting to London. Located in the very heart of Brighton within walking distance of the seafront and the green open spaces of St Ann's Well Gardens and Powis Square and is ideally placed to offer easy access to the city centre.When it comes to shops, bars and restaurants there's no shortage of choice as the amenities of Seven Dials, Western Road, Church Road and the independent stores of Brighton's famous North Lanes are all close at hand. TENURE & OUTGOINGS Powis Road is in parking zone Y. This house is in council tax band E
Freehold
Mobile Phone Coverage ? Prospective buyers should check the Ofcom Checker website Broadband ? Prospective buyers should confirm by checking the Ofcom Checker website Planning Permissions ? Please check the local authority website for any planning permissions that may affect this property, or properties close by.
EPC to be confirmed.
Features:
- Lift
- Balcony