PICTURES ARE LOADING...
House & single-family home for sale in Rochdale
USD 962,114
House & Single-family home (For sale)
5 bd
4 ba
Reference:
EDEN-T103214837
/ 103214837
Reference:
EDEN-T103214837
Country:
GB
City:
Rochdale
Postal code:
OL11 5LB
Category:
Residential
Listing type:
For sale
Property type:
House & Single-family home
Rooms:
3
Bedrooms:
5
Bathrooms:
4
Parkings:
1
Garages:
1
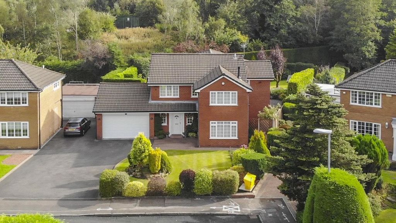
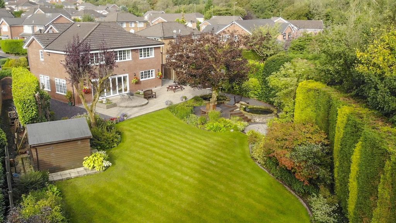

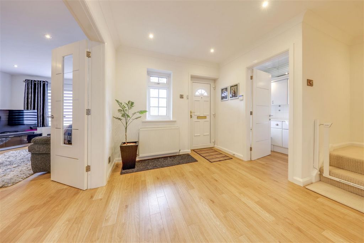
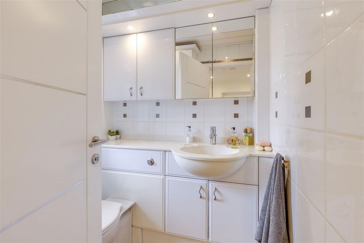

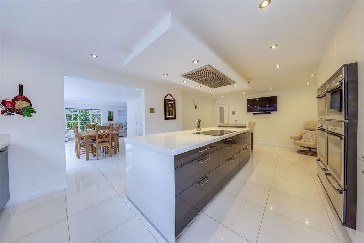
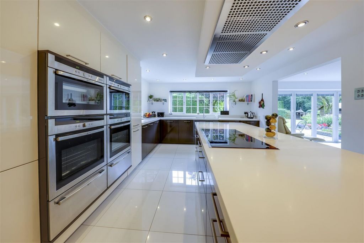
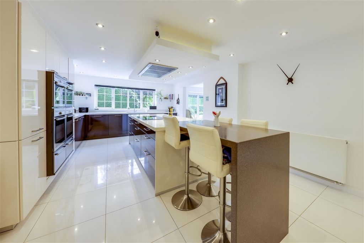

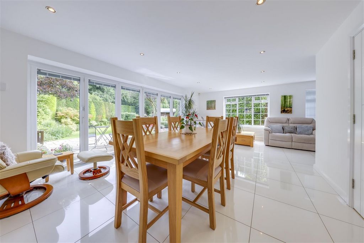
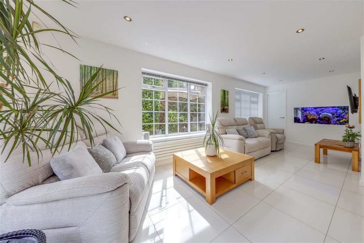
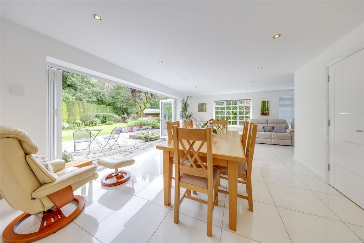
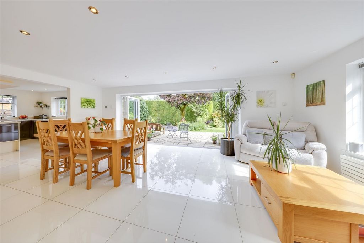
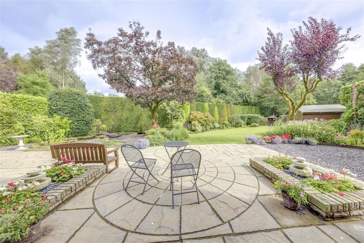
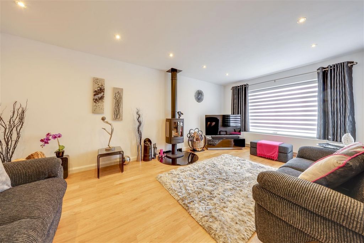
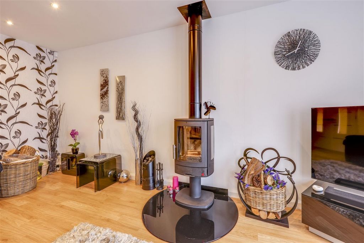
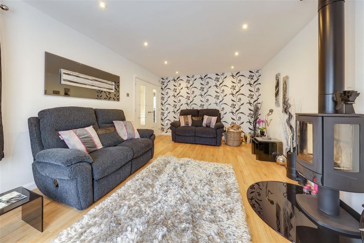
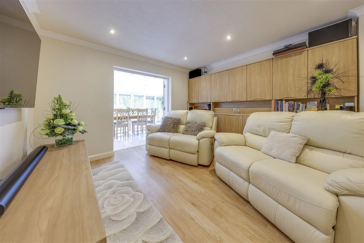
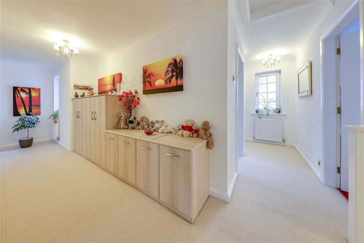
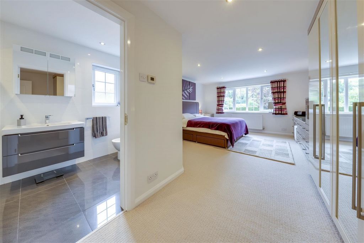
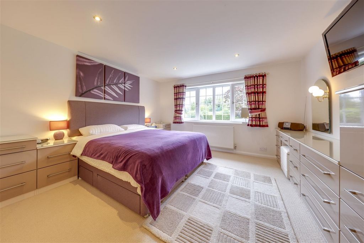
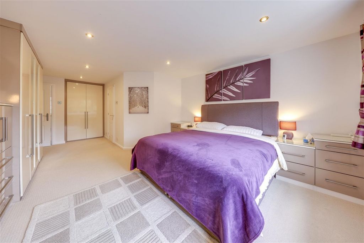
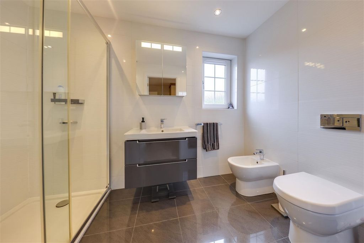
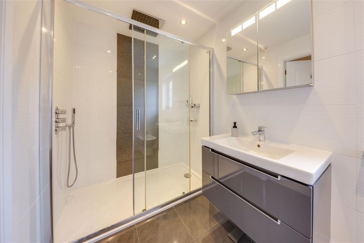

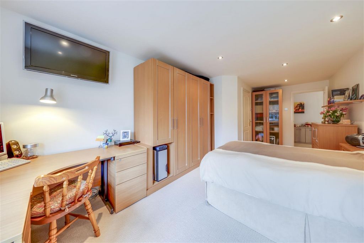
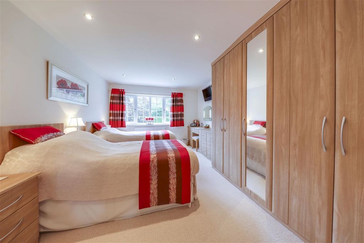
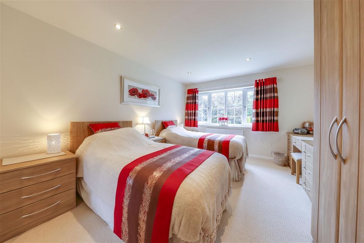
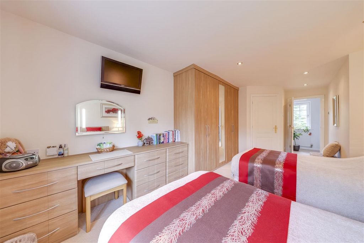
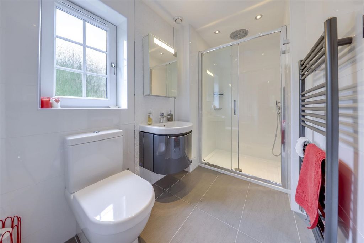

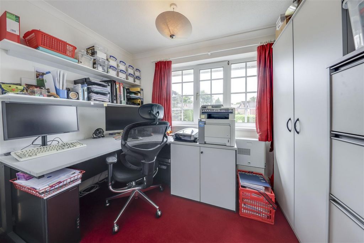
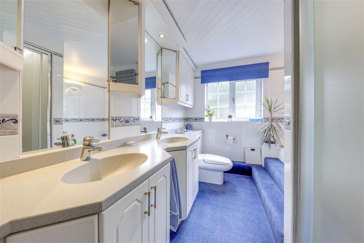
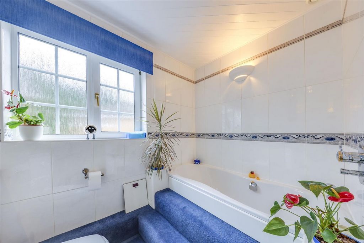
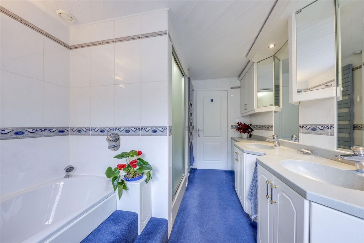
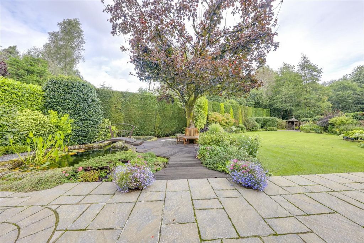
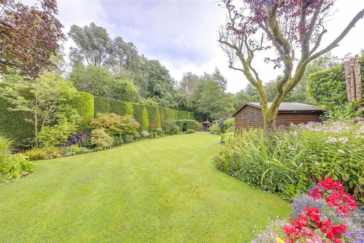
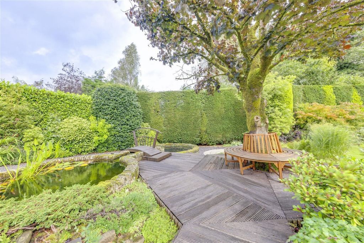
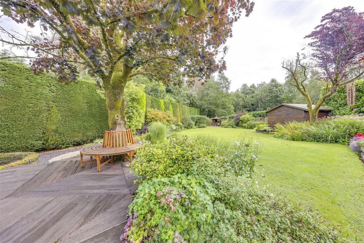
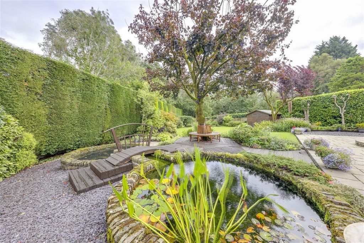
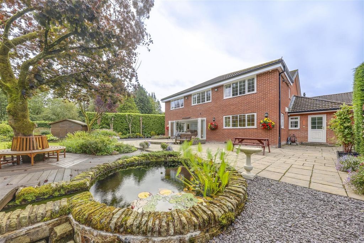
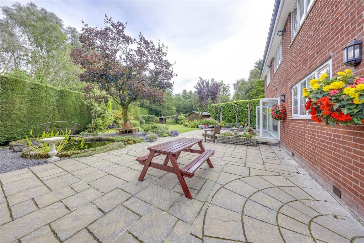
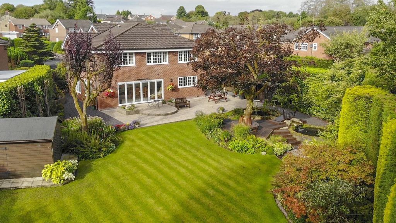
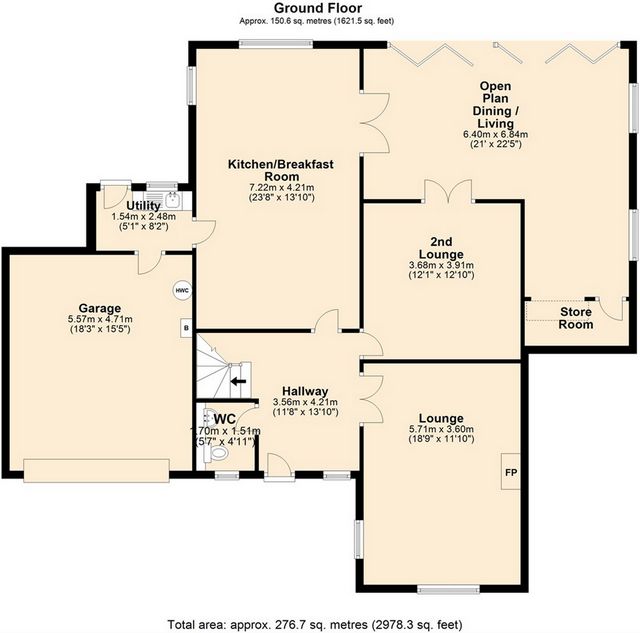
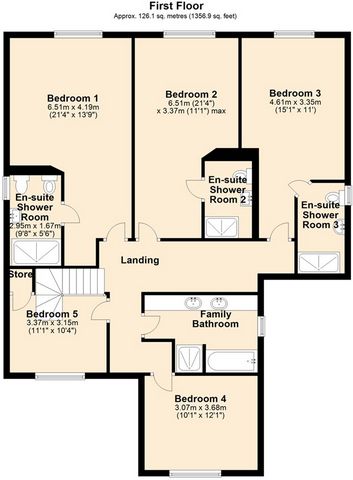
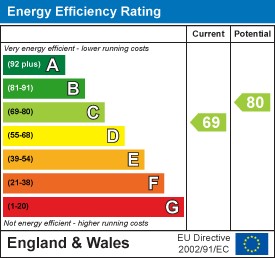
Tenure: Freehold
Stamp Duty: 0% up to £250,000, 5% of the amount between £250,001 & £925,000, 10% of the amount between £925,001 & £1,500,000, 12% of the remaining amount above £1,500,000. For some purchases, an additional surcharge may be payable on properties with a sale price of £40,000 and over. Please call us for any clarification on the new Stamp Duty system or to find out what this means for your purchase. Disclaimer F&C - Unless stated otherwise, these details may be in a draft format subject to approval by the property's vendors. Your attention is drawn to the fact that we have been unable to confirm whether certain items included with this property are in full working order. Any prospective purchaser must satisfy themselves as to the condition of any particular item and no employee of Fine & Country has the authority to make any guarantees in any regard. The dimensions stated have been measured electronically and as such may have a margin of error, nor should they be relied upon for the purchase or placement of furnishings, floor coverings etc. Details provided within these property particulars are subject to potential errors, but have been approved by the vendor(s) and in any event, errors and omissions are excepted. These property details do not in any way, constitute any part of an offer or contract, nor should they be relied upon solely or as a statement of fact. In the event of any structural changes or developments to the property, any prospective purchaser should satisfy themselves that all appropriate approvals from Planning, Building Control etc, have been obtained and complied with.Features:
- Garage
- Garden
- Parking View more View less This outstanding property is a 5 bedroom, 4 bathroom, detached family home, set upon a large plot, within a highly sought after setting. It has beautiful, large and impeccably presented, generous rear and front gardens, along with a double garage and ample off road driveway parking too while inside, the whole home is beautifully presented to an exceptional standard and therefore, viewing is certainly, most highly recommended.Exceptionally well presented both inside and out, this excellent family home has 5 bedrooms, 3 of which are en-suite, plus ample space with multiple reception rooms, and is situated in a prime position on one of Bamford's most sought after residential roads, enjoying easy access to all local amenities. Please note that our vendors are seeking interest from parties in a ready position to proceed, in order to consider viewings.Internally, this property briefly comprises: Entrance Hallway with Downstairs WC, Lounge, 2nd Lounge, Kitchen / Breakfast Room, open plan Dining Room / Living Room, Utility Room, Integral Garage. Off the first floor Landing are Bedroom 1 with En-Suite Shower Room, Bedroom 2 with En-Suite Shower Room 2, Bedroom 3 with En-Suite Shower Room 3, Bedrooms 4 & 5 and the Family Bathroom.Externally, in addition to the Integral Garage, there is also Driveway Parking too while surrounding the property, exquisitely maintained and presented Gardens Front & Rear are both generous and stunning in equal measure.The location of this property on Oulder Hill Drive, is one of its most significant assets. Situated in Bamford, a charming and well-established village on the outskirts of Rochdale, the property benefits from suburban convenience with a feel of exclusivity. Being within easy reach of all necessary amenities, Bamford itself offers a selection of local shops, cafés, and restaurants nearby, while Rochdale and Bury town centres are just a short drive away, providing access to larger retailers, services and sought after education establishments. Hallway - 3.56m x 4.21m (11'8" x 13'10") - Wc - Lounge - 5.71m x 3.60m (18'9" x 11'10") - 2nd Lounge - 3.68m x 3.91m (12'1" x 12'10") - Kitchen/Breakfast Room - 7.22m x 4.21m (23'8" x 13'10") - Open Plan Dining / Living - 6.40m x 6.84m (21'0" x 22'5") - Utility - 1.54m x 2.48m (5'1" x 8'2") - Landing - Bedroom 1 - 6.51m x 4.19m (21'4" x 13'9") - En-Suite Shower Room - 2.95 x 1.67 (9'8" x 5'5") - Bedroom 2 - 6.51m x 3.37m (21'4" x 11'1") - En-Suite Shower Room 2 - 2.51m x 1.56m (8'3" x 5'1") - Bedroom 3 - 4.61m x 3.35m (15'1" x 11'0") - En-Suite Shower Room 3 - 2.95m x 1.53m (9'8" x 5'0") - Bedroom 4 - 3.07m x 3.68m (10'1" x 12'1") - Bedroom 5 - 3.37m x 3.15m (11'1" x 10'4") - Family Bathroom - 3.65 x 2.56 (11'11" x 8'4") - Garage - 5.57m x 4.71m (18'3" x 15'5") - Agents Notes - Council Tax: Band 'F'.
Tenure: Freehold
Stamp Duty: 0% up to £250,000, 5% of the amount between £250,001 & £925,000, 10% of the amount between £925,001 & £1,500,000, 12% of the remaining amount above £1,500,000. For some purchases, an additional surcharge may be payable on properties with a sale price of £40,000 and over. Please call us for any clarification on the new Stamp Duty system or to find out what this means for your purchase. Disclaimer F&C - Unless stated otherwise, these details may be in a draft format subject to approval by the property's vendors. Your attention is drawn to the fact that we have been unable to confirm whether certain items included with this property are in full working order. Any prospective purchaser must satisfy themselves as to the condition of any particular item and no employee of Fine & Country has the authority to make any guarantees in any regard. The dimensions stated have been measured electronically and as such may have a margin of error, nor should they be relied upon for the purchase or placement of furnishings, floor coverings etc. Details provided within these property particulars are subject to potential errors, but have been approved by the vendor(s) and in any event, errors and omissions are excepted. These property details do not in any way, constitute any part of an offer or contract, nor should they be relied upon solely or as a statement of fact. In the event of any structural changes or developments to the property, any prospective purchaser should satisfy themselves that all appropriate approvals from Planning, Building Control etc, have been obtained and complied with.Features:
- Garage
- Garden
- Parking