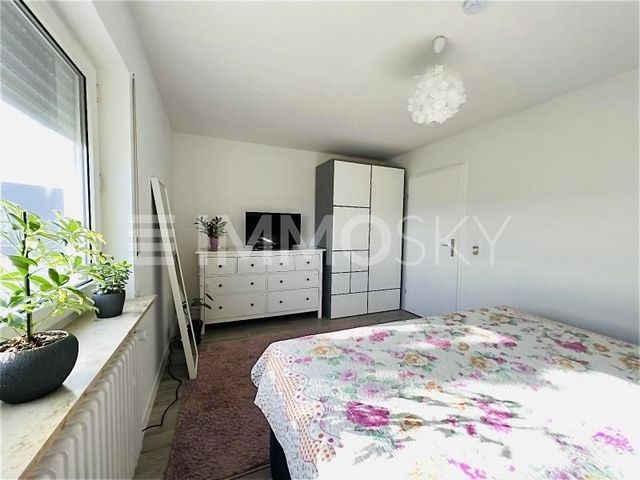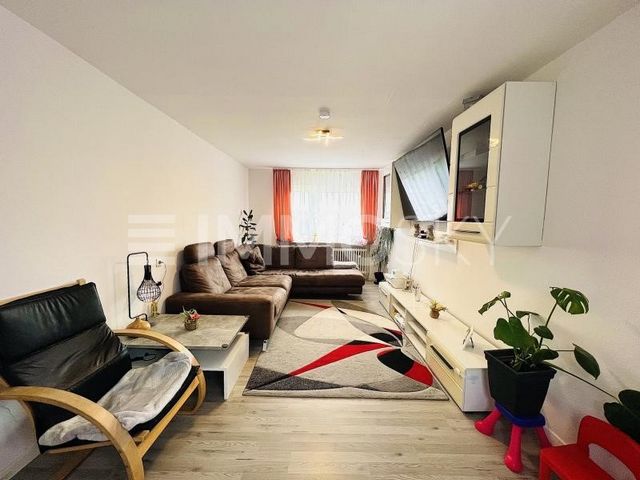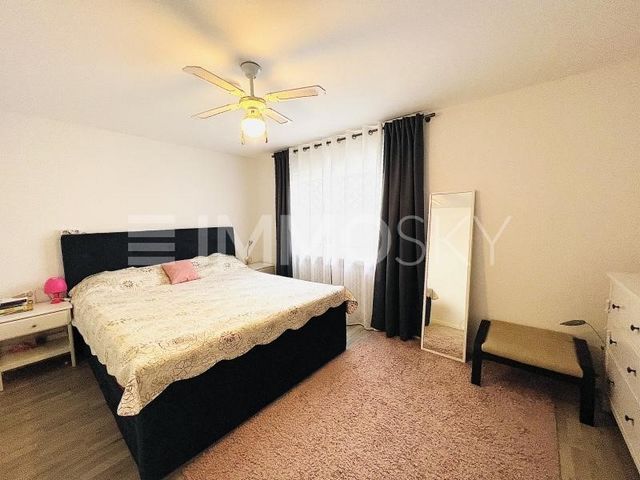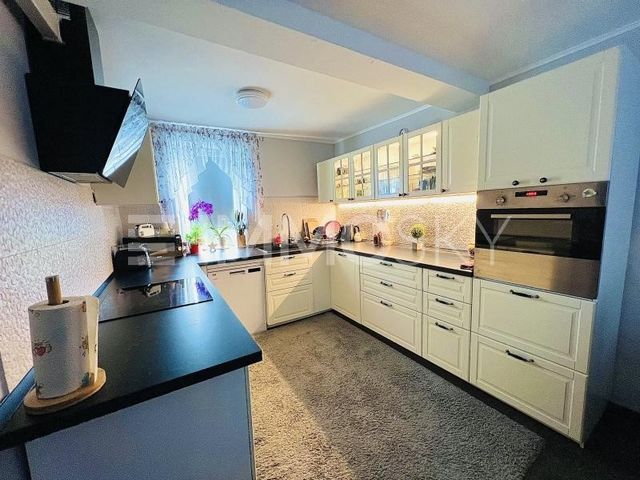PICTURES ARE LOADING...
House & single-family home for sale in Eisenberg
USD 257,651
House & Single-family home (For sale)
Reference:
EDEN-T103258671
/ 103258671
Reference:
EDEN-T103258671
Country:
DE
City:
Eisenberg
Postal code:
67304
Category:
Residential
Listing type:
For sale
Property type:
House & Single-family home
Property size:
1,615 sqft
Lot size:
5,382 sqft
Rooms:
7
Bathrooms:
1
Terrace:
Yes
REAL ESTATE PRICE PER SQFT IN NEARBY CITIES
| City |
Avg price per sqft house |
Avg price per sqft apartment |
|---|---|---|
| Rheinhessen-Pfalz | USD 155 | USD 132 |
| Darmstadt | USD 164 | USD 160 |
| Saarland | USD 104 | USD 117 |
| Haguenau | USD 201 | USD 217 |
| Bas-Rhin | USD 183 | USD 231 |
| Trier | - | USD 249 |
| Strasbourg | USD 255 | USD 260 |
| Saint-Avold | USD 133 | USD 154 |
| Illkirch-Graffenstaden | - | USD 242 |
| Sarrebourg | USD 122 | - |
| Trier | USD 108 | USD 237 |
| Moselle | USD 161 | USD 183 |
| Giessen | USD 125 | - |
| Erstein | - | USD 232 |
| Stuttgart | USD 134 | USD 155 |
| Yutz | - | USD 185 |
| Blâmont | USD 78 | - |
| Thionville | USD 229 | USD 205 |
| Metz | USD 194 | USD 202 |
| Unterfranken | USD 135 | USD 136 |




Features:
- Terrace View more View less Herzlich Willkommen in Ihrem neuen Zuhause! Wenn Sie schon immer davon geträumt haben ein Eigenheim zu erwerben, haben wir hier das passende Objekt für Sie. Das großzügige Einfamilienhaus umfasst eine Gesamtwohnfläche von ca. 150 m², mit einem Grundstück von ca. 500 m². Das Haus wurde im Jahr 1900 errichtet und im Jahre 1967 modernisiert. Über einen Flur erreichen Sie im Erdgeschoss die großzügige Küche, die mit einer Einbauküche (Bj. 2023) ausgestattet ist. Ein Esstisch mit Stühlen findet auch Platz, sodass Sie mit Ihrer Familie und Ihren Freunden in fröhlicher Runde kochen, backen oder gesellen können. Angrenzend an die Küche befindet sich ein großer separater Raum, der derzeit als Vorratsraum genutzt wird. Außerdem befinden sich im Erdgeschoss zwei weitere Zimmer die individuell genutzt werden können. Durch eine Treppe erreichen Sie das Obergeschoss, hier gibt es weitere fünf Zimmer zur freien Verwendung. Eines davon wurde von den vorherigen Eigentümern als Küche genutzt. Ein Duschbad mit WC befindet sich ebenfalls auf dieser Etage. Hinter dem Haus befindet sich ein großes Grundstück (Hanglage) mit wunderschönem Ausblick über die gesamte umliegende grüne Landschaft. Ein Keller mit mehreren Nutzräumen, ein Außenstellplatz sowie ein Anbau mit einer Garage runden das Objekt ab. Interesse geweckt? Dann rufen Sie heute noch an und vereinbaren Sie ein Besichtigungstermin! Daten zum Energieausweis: Energieklasse: H; Energiekennwert: 315,57 kWh; Energieträger: Öl; Baujahr Anlagetechnik 1991; Ausweistyp: Energiebedarfsausweis.
Features:
- Terrace ¡Bienvenido a tu nuevo hogar! Si siempre has soñado con comprar tu propia casa, tenemos la propiedad adecuada para ti. La espaciosa casa unifamiliar tiene una superficie habitable total de aprox. 150 m², con una parcela de aprox. 500 m². La casa fue construida en 1900 y modernizada en 1967. Un pasillo conduce a la amplia cocina de la planta baja, que está equipada con una cocina equipada (construida en 2023). También hay espacio para una mesa de comedor con sillas, para que puedas cocinar, hornear o socializar con tu familia y amigos en un ambiente alegre. Junto a la cocina hay una gran habitación separada que actualmente se utiliza como despensa. También hay dos habitaciones más en la planta baja que se pueden utilizar individualmente. Una escalera conduce a la planta superior, donde hay otras cinco habitaciones de uso libre. Uno de ellos fue utilizado como cocina por los anteriores propietarios. Un cuarto de baño con ducha y WC también se encuentra en esta planta. Detrás de la casa hay una gran parcela (ladera) con una hermosa vista sobre todo el paisaje verde circundante. Una bodega con varios lavaderos, una plaza de aparcamiento exterior y una ampliación con garaje completan la propiedad. ¿Interesado? ¡Entonces llame hoy y haga una cita para una visita! Datos sobre el certificado de eficiencia energética: Clase energética: H; Valor energético: 315,57 kWh; Fuente de energía: petróleo; Año de construcción de la tecnología de la planta 1991; Tipo de certificado: Certificado de requerimiento energético.
Features:
- Terrace Bienvenue dans votre nouvelle maison ! Si vous avez toujours rêvé d’acheter votre propre maison, nous avons le bien qu’il vous faut. La spacieuse maison individuelle comprend une surface habitable totale d’environ 150 m², avec un terrain d’environ 500 m². La maison a été construite en 1900 et modernisée en 1967. Un couloir mène à la cuisine spacieuse du rez-de-chaussée, qui est équipée d’une cuisine équipée (construite en 2023). Il y a aussi de la place pour une table à manger avec des chaises, afin que vous puissiez cuisiner, cuisiner ou socialiser avec votre famille et vos amis dans une atmosphère joyeuse. Adjacent à la cuisine se trouve une grande pièce séparée qui est actuellement utilisée comme garde-manger. Il y a aussi deux autres chambres au rez-de-chaussée qui peuvent être utilisées individuellement. Un escalier mène à l’étage supérieur, où se trouvent cinq autres chambres à usage gratuit. L’une d’entre elles a été utilisée comme cuisine par les anciens propriétaires. Une salle d’eau avec WC se trouve également à cet étage. Derrière la maison, il y a un grand terrain (à flanc de colline) avec une vue magnifique sur tout le paysage verdoyant environnant. Une cave avec plusieurs pièces de service, une place de parking extérieure et une annexe avec garage complètent le bien. Intéressé? Alors appelez dès aujourd’hui et organisez une visite ! Données relatives au Certificat de Performance Energétique : Classe énergétique : H ; Valeur énergétique : 315,57 kWh ; Source d’énergie : pétrole ; Année de construction 1991 ; Type de certificat : Certificat d’exigence énergétique.
Features:
- Terrace Benvenuto nella tua nuova casa! Se avete sempre sognato di acquistare una casa di proprietà, abbiamo l'immobile giusto per voi. La spaziosa casa indipendente comprende una superficie abitabile totale di circa 150 m², con un terreno di circa 500 m². La casa è stata costruita nel 1900 e modernizzata nel 1967. Un corridoio conduce alla spaziosa cucina al piano terra, dotata di una cucina attrezzata (costruita nel 2023). C'è anche spazio per un tavolo da pranzo con sedie, in modo da poter cucinare, cuocere o socializzare con la famiglia e gli amici in un'atmosfera allegra. Adiacente alla cucina si trova un ampio locale separato che attualmente è adibito a dispensa. Ci sono anche altre due camere al piano terra che possono essere utilizzate singolarmente. Una scala conduce al piano superiore, dove si trovano altre cinque stanze ad uso gratuito. Uno di essi è stato utilizzato come cucina dai precedenti proprietari. Su questo piano si trova anche un bagno con doccia e servizi igienici. Dietro la casa c'è un ampio appezzamento di terreno (collinare) con bella vista su tutto il verde paesaggio circostante. Completano la proprietà una cantina con diversi locali di servizio, un posto auto esterno e un annesso con garage. Interessato? Allora chiama oggi e organizza una visita! Dati sull'Attestato di Prestazione Energetica: Classe energetica: H; Valore energetico: 315,57 kWh; Fonte di energia: petrolio; Anno di costruzione 1991; Tipo di certificato: Certificato del fabbisogno energetico.
Features:
- Terrace Welkom in je nieuwe huis! Als u er altijd al van heeft gedroomd om uw eigen huis te kopen, dan hebben wij de juiste woning voor u. De ruime vrijstaande woning heeft een totale woonoppervlakte van ca. 150 m², met een perceel van ca. 500 m². Het huis is gebouwd in 1900 en gemoderniseerd in 1967. Via een gang komt u in de ruime woonkeuken op de begane grond, welke is voorzien van een inbouwkeuken (bouwjaar 2023). Ook is er ruimte voor een eettafel met stoelen, zodat je in een vrolijke sfeer kunt koken, bakken of gezellig kunt borrelen met je familie en vrienden. Grenzend aan de keuken is een grote aparte ruimte welke momenteel in gebruik is als bijkeuken. Er zijn ook nog twee kamers op de begane grond die afzonderlijk kunnen worden gebruikt. Een trap leidt naar de bovenverdieping, waar nog eens vijf kamers zijn waar u gratis gebruik van kunt maken. Een van hen werd door de vorige eigenaren als keuken gebruikt. Op deze verdieping bevindt zich ook een doucheruimte met toilet. Achter het huis is er een groot stuk grond (heuvel) met prachtig uitzicht over het gehele omringende groene landschap. Een kelder met verschillende bijkeukens, een buitenparkeerplaats en een bijgebouw met een garage maken het pand compleet. Geïnteresseerd? Bel dan vandaag nog en maak een afspraak voor een bezichtiging! Gegevens op het energieprestatiecertificaat: Energieklasse: H; Energetische waarde: 315,57 kWh; Energiebron: olie; Bouwjaar 1991; Type certificaat: Certificaat van energiebehoefte.
Features:
- Terrace Välkommen till ditt nya hem! Om du alltid har drömt om att köpa ditt eget hem har vi rätt fastighet för dig. Det rymliga enfamiljshuset har en total boyta på ca 150 m², med en tomt på ca 500 m². Huset byggdes år 1900 och moderniserades 1967. En hall leder till det rymliga köket på bottenvåningen, som är utrustat med ett utrustat kök (byggt 2023). Det finns också plats för ett matbord med stolar, så att du kan laga mat, baka eller umgås med familj och vänner i en glad atmosfär. I anslutning till köket finns ett stort separat rum som idag används som skafferi. Det finns också ytterligare två rum på bottenvåningen som kan användas individuellt. En trappa leder till övervåningen, där det finns ytterligare fem rum för fri användning. En av dem användes som kök av de tidigare ägarna. Ett duschrum med toalett finns också på denna våning. Bakom huset finns en stor tomt (sluttning) med en vacker utsikt över hela det omgivande gröna landskapet. En källare med flera tvättstugor, en utomhusparkeringsplats och en tillbyggnad med garage kompletterar fastigheten. Intresserad? Ring då idag och boka tid för visning! Uppgifter om energicertifikatet: Energiklass: H; Energivärde: 315,57 kWh; Energikälla: olja; Byggnadsteknikens år 1991; Certifikattyp: Energikravscertifikat.
Features:
- Terrace Welcome to your new home! If you have always dreamed of buying your own home, we have the right property for you here. The spacious detached house comprises a total living area of approx. 150 m², with a plot of approx. 500 m². The house was built in 1900 and modernized in 1967. A hallway leads to the spacious kitchen on the ground floor, which is equipped with a fitted kitchen (built in 2023). There is also room for a dining table with chairs, so you can cook, bake or join with your family and friends in a cheerful atmosphere. Adjacent to the kitchen is a large separate room which is currently used as a pantry. There are also two more rooms on the ground floor that can be used individually. A staircase leads to the upper floor, where there are another five rooms for free use. One of them was used as a kitchen by the previous owners. A shower room with toilet is also located on this floor. Behind the house there is a large plot of land (hillside) with beautiful views over the entire surrounding green landscape. A basement with several utility rooms, an outdoor parking space and an extension with a garage complete the property. Interested? Then call today and arrange a viewing! Data on the Energy Performance Certificate: Energy class: H; Energy value: 315.57 kWh; Energy source: oil; Year of construction plant technology 1991; Type of certificate: Energy demand certificate.
Features:
- Terrace Добро пожаловать в ваш новый дом! Если вы всегда мечтали о покупке собственного дома, у нас есть подходящая недвижимость для вас. Просторный дом на одну семью имеет общую жилую площадь ок. 150 м², с участком ок. 500 м². Дом был построен в 1900 году и модернизирован в 1967 году. Прихожая ведет в просторную кухню на первом этаже, которая оборудована оборудованной кухней (построена в 2023 году). Также есть место для обеденного стола со стульями, чтобы вы могли готовить, печь или общаться с семьей и друзьями в веселой атмосфере. К кухне примыкает большая отдельная комната, которая в настоящее время используется как кладовая. На первом этаже также есть еще две комнаты, которые можно использовать по отдельности. Лестница ведет на верхний этаж, где есть еще пять комнат для бесплатного использования. Одна из них использовалась в качестве кухни предыдущими владельцами. Душевая комната с туалетом также расположена на этом этаже. За домом большой участок (склон холма) с прекрасным видом на весь окружающий зеленый ландшафт. Подвал с несколькими подсобными помещениями, открытое парковочное место и пристройка с гаражом дополняют собственность. Заинтересованный? Тогда звоните уже сегодня и записывайтесь на просмотр! Данные об энергетическом паспорте: Класс энергопотребления: H; Энергетическая ценность: 315,57 кВт⋅ч; Источник энергии: нефть; Год постройки завода-технолога: 1991; Тип сертификата: Сертификат энергетической потребности.
Features:
- Terrace