PICTURES ARE LOADING...
House & Single-family home (For sale)
Reference:
EDEN-T103291463
/ 103291463
Reference:
EDEN-T103291463
Country:
ES
City:
Carino
Postal code:
15360
Category:
Residential
Listing type:
For sale
Property type:
House & Single-family home
Property size:
3,434 sqft
Lot size:
52,582 sqft
Rooms:
7
Bedrooms:
7
Bathrooms:
3
Floor:
3
Furnished:
Yes
Garages:
1
Dishwasher:
Yes
Washing machine:
Yes
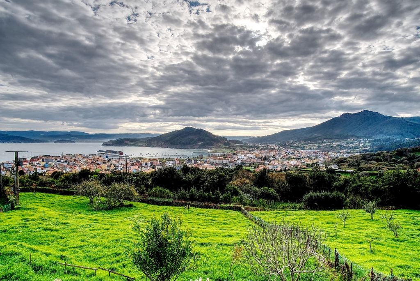
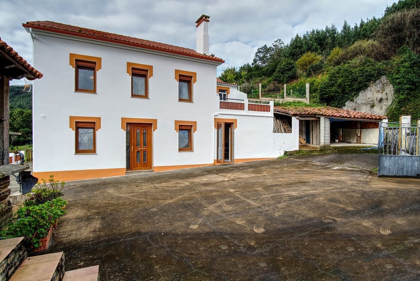
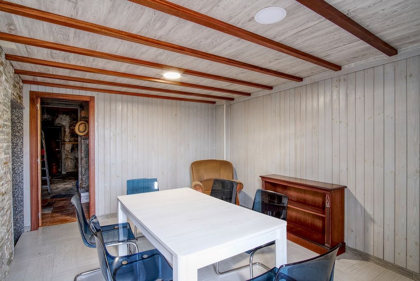
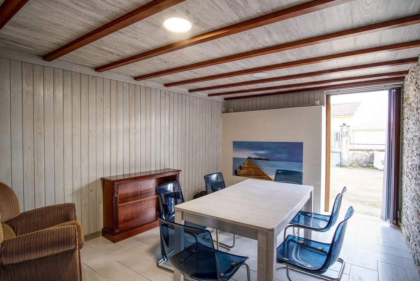
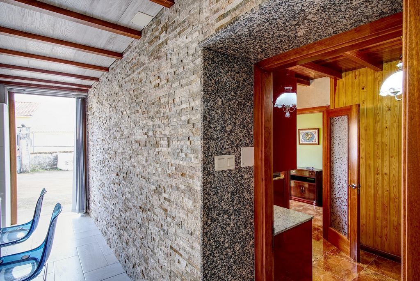
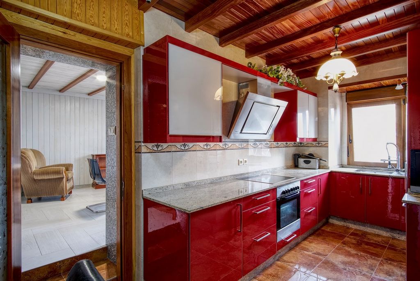
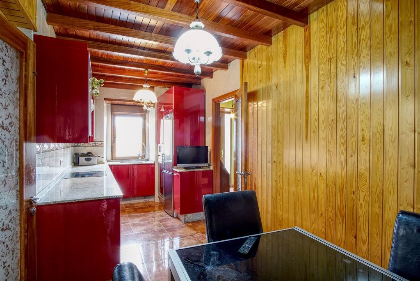
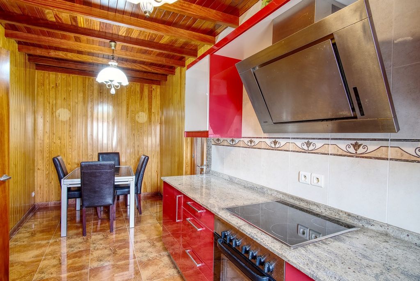
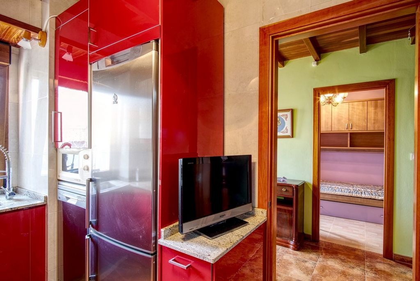

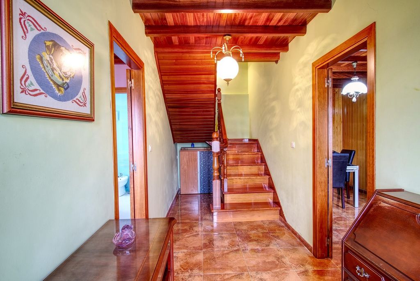
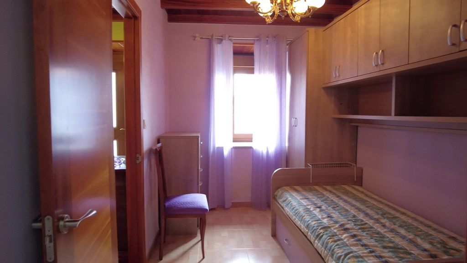
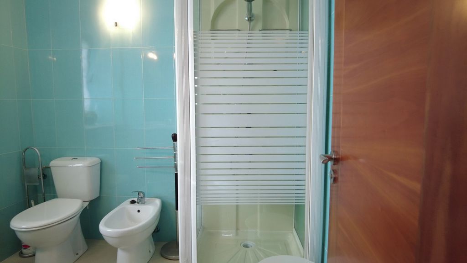
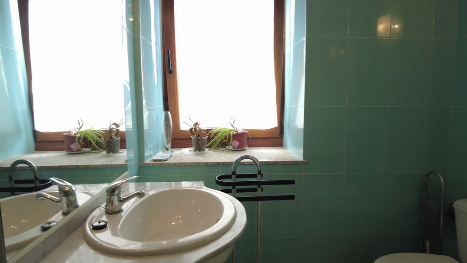

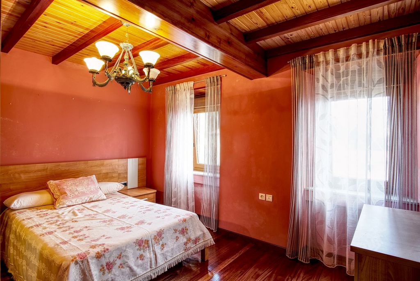
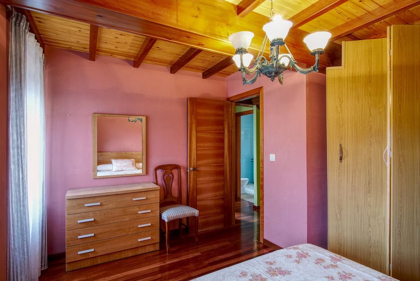



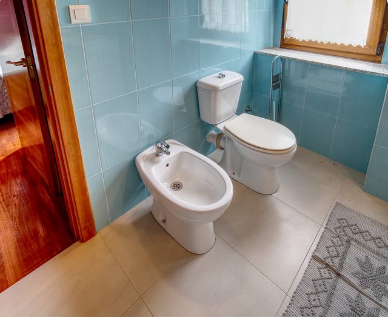
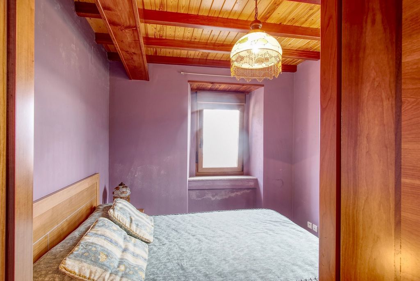


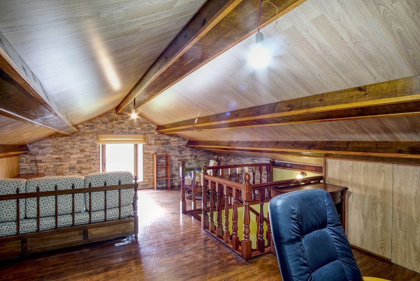





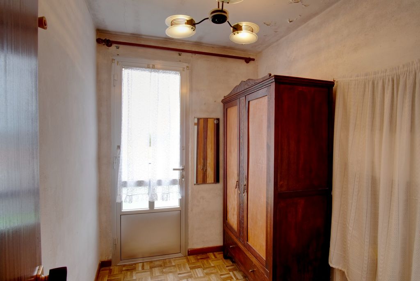
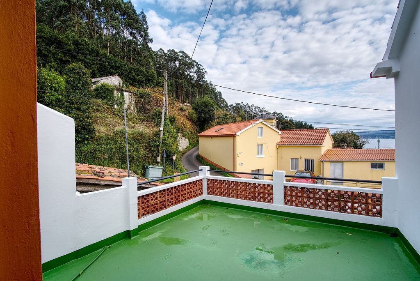
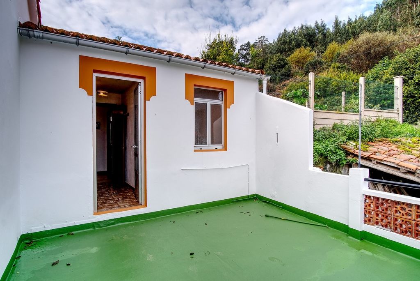




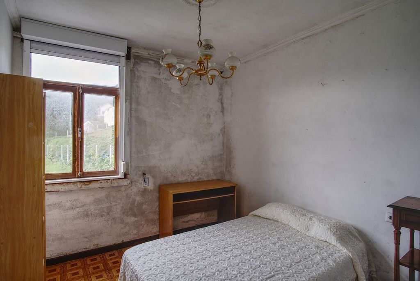

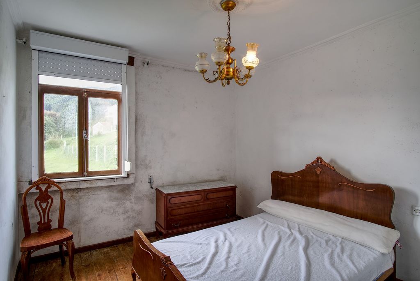


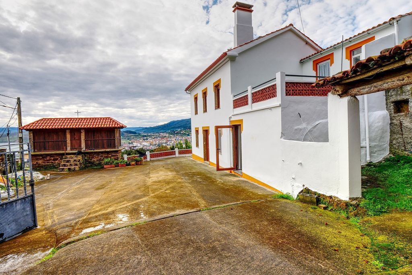
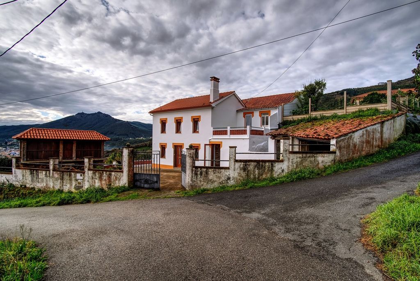

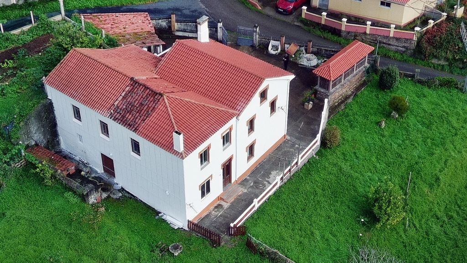

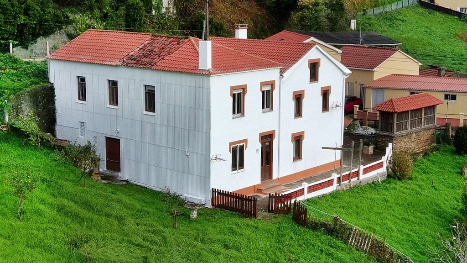

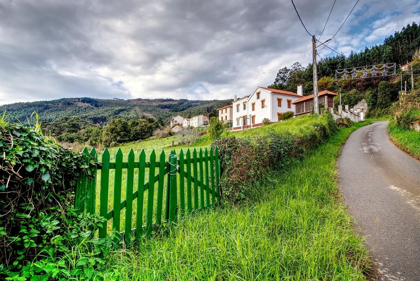
Entering through the dining room, we find a rectangular space lined on the walls and ceiling with greyish wooden slats and exposed wooden beams, ideal for family gatherings. Through it on the left hand side we access the kitchen of the renovated house and in front of a space that has been set up as a laundry room and tools accessible to the 2 houses.
The kitchen, rectangular furnished in a "u" shape in glossy red, is equipped with all modern appliances (dishwasher included) ready to be used.
Next, the hall of this house, which gives access to the kitchen, a bedroom and the wooden stairs that lead us to the rest of the rooms.
The bedroom is a single with a window to the front and a 4-piece en-suite bathroom with shower.
When we go up to the first floor we find ourselves facing the master bedroom, rectangular with 2 windows, fully furnished and with a dressing room with storage space on both sides and a mirror.
On the right hand side from the stairs we find the bathroom, with a window and 4 rooms with a hydromassage cabin. In front of this the third bedroom, also a double bedroom with windows on 2 of its walls and an independent wardrobe to match the furniture.
On the third floor an open-plan attic, with a window in front a multipurpose space for a games room or office.
We highlight the wood-lined ceilings with exposed beams of this building, which contrasts with its modern colors in paint and tiles. The entire house has tilt-and-turn double glazed windows in matching wood tone. The second house has a hall from which we access the stairs that have been rehabilitated in granite with wooden handrails, and a single rectangular room that houses the original kitchen with a dining table and a living room.
On the upper floor, we find a large hall and a corridor, from the hall we access on the right hand side a small room that leads to the terrace, square sheltered by 2 full walls is perfect to enjoy the outdoors.
In the hall, facing the bathroom, 4 pieces with shower and window, it has been adapted to change the shower and some of its pieces.
The next room is a rectangular space housing dining room furniture. The next two bedrooms are couples, both square with a window to the outside and a double bed.
And at the end of the corridor, the master bedroom, a rectangular space with two double windows with panoramic views of both the majority of the plot and the village and the estuary. If you have any questions, call me! You may be one visit away from finding your new home. **A photographer has visited the property and made the multimedia. No filters or modifications have been applied** Note: This announcement is non-binding, may contain errors, is shown for informational purposes and is not contractual. The text offered is intended for use as a documentary instrument. It has no legal validity.
Features:
- Garden
- Garage
- Washing Machine
- Dining Room
- Dishwasher
- Furnished View more View less VILLA MIT AUSSICHT IN CARIÑO Cariño, 20 Minuten von Ortigueira entfernt, liegt am Eingang der Mündung. Es handelt sich um eine traditionelle Fischergemeinde mit einem Stadtgebiet mit Blick auf das Meer. Es verfügt über alle notwendigen Dienstleistungen für das tägliche Leben und zeichnet sich durch seinen touristischen Zustrom sowohl für die Strände und Buchten als auch für die Wanderwege mit Aussichtspunkten auf mehreren Klippen aus. Das Anwesen besteht aus 2 dreistöckigen Häusern, die sich auf einem Grundstück von 4.885 m² befinden, von denen eines komplett renoviert und das andere nur teilweise ausgestattet wurde. Als wir auf dem Grundstück ankommen, finden wir eine Esplanade zum Parken, einen sanierten Getreidespeicher aus Stein und Holz und eine Scheune, die unsere zukünftige überdachte Garage sein kann. Zu dieser Esplanade hin befindet sich die Haupttür des renovierten Hauses und ein Esszimmer mit separatem Eingang, der die beiden Gebäude von innen verbindet.
Beim Betreten des Speisesaals finden wir einen rechteckigen Raum, der an den Wänden und an der Decke mit gräulichen Holzlamellen und freiliegenden Holzbalken ausgekleidet ist und sich ideal für Familienfeiern eignet. Durch ihn gelangen wir auf der linken Seite in die Küche des renovierten Hauses und davor in einen Raum, der als Waschküche und Werkzeuge eingerichtet wurde, die zu den 2 Häusern zugänglich sind.
Die Küche, rechteckig in U-Form in glänzendem Rot eingerichtet, ist mit allen modernen Geräten (Geschirrspüler inklusive) ausgestattet, die sofort einsatzbereit sind.
Als nächstes der Flur dieses Hauses, der Zugang zur Küche, einem Schlafzimmer und der Holztreppe bietet, die uns zu den restlichen Räumen führt.
Das Einzelzimmer ist ein Einzelzimmer mit einem Fenster nach vorne und einem 4-teiligen Bad mit Dusche.
Wenn wir in den ersten Stock gehen, stehen wir vor dem Hauptschlafzimmer, rechteckig mit 2 Fenstern, komplett möbliert und mit einem Ankleidezimmer mit Stauraum auf beiden Seiten und einem Spiegel.
Auf der rechten Seite der Treppe finden wir das Badezimmer mit Fenster und 4 Zimmer mit einer Hydromassagekabine. Davor befindet sich das dritte Schlafzimmer, ebenfalls ein Doppelzimmer mit Fenstern an 2 Wänden und einem unabhängigen Kleiderschrank, der zu den Möbeln passt.
Im dritten Stock befindet sich ein offener Dachboden mit einem Fenster davor, einem Mehrzweckraum für ein Spielzimmer oder ein Büro.
Hervorzuheben sind die holzverkleideten Decken mit sichtbaren Balken dieses Gebäudes, die im Kontrast zu den modernen Farben in Farbe und Fliesen stehen. Das gesamte Haus verfügt über doppelt verglaste Dreh-Kipp-Fenster in passendem Holzton. Das zweite Haus verfügt über einen Flur, von dem aus wir die Treppe betreten, die in Granit mit hölzernen Handläufen saniert wurde, und einen einzigen rechteckigen Raum, in dem sich die ursprüngliche Küche mit Esstisch und ein Wohnzimmer befindet.
Im Obergeschoss finden wir einen großen Saal und einen Korridor, vom Flur aus betreten wir auf der rechten Seite einen kleinen Raum, der zur Terrasse führt, quadratisch geschützt durch 2 volle Wände ist perfekt, um die Natur zu genießen.
Im Flur, mit Blick auf das Badezimmer, 4 Teile mit Dusche und Fenster, wurde es angepasst, um die Dusche und einige ihrer Teile zu wechseln.
Der nächste Raum ist ein rechteckiger Raum, in dem Esszimmermöbel untergebracht sind. Die nächsten beiden Schlafzimmer sind Paare, beide quadratisch mit einem Fenster nach draußen und einem Doppelbett.
Und am Ende des Flurs befindet sich das Hauptschlafzimmer, ein rechteckiger Raum mit zwei Doppelfenstern mit Panoramablick auf den Großteil des Grundstücks und das Dorf und die Mündung. Wenn Sie Fragen haben, rufen Sie mich an! Vielleicht sind Sie nur einen Besuch davon entfernt, Ihr neues Zuhause zu finden. **Ein Fotograf hat das Anwesen besucht und die Multimedia-Inhalte erstellt. Es wurden keine Filter oder Änderungen angewendet** Hinweis: Diese Mitteilung ist unverbindlich, kann Fehler enthalten, wird zu Informationszwecken angezeigt und ist nicht vertraglich bindend. Der angebotene Text ist für die Verwendung als dokumentarisches Instrument bestimmt. Sie hat keine rechtliche Gültigkeit.
Features:
- Garden
- Garage
- Washing Machine
- Dining Room
- Dishwasher
- Furnished CHALET CON VISTAS EN CARIÑO Cariño, situada a 20 minutos de Ortigueira esta ubicada en la entrada de su ría. Es un municipio tradicionalmente pesquero y tiene un casco urbano orientado al mar. Posee todos los servicios necesarios para el día a día y destaca su afluencia turística tanto por las playas y calas así como por las rutas de senderismo con los miradores en varios acantilados. La propiedad está compuesta por 2 casas de tres plantas, situadas en una parcela de 4.885 m ², una de las viviendas ha sido reformada por completo y la otra ha sido adecuada solo en parte. Cuando llegamos a la propiedad nos encontramos con una explanada para poder aparcar, un hórreo de piedra y madera rehabilitado y un alpendre que puede ser nuestro futuro garaje techado. Hacia esta explanada se sitúa la puerta principal de la casa reformada, y un comedor con entrada independiente que une las dos edificaciones por el interior.
Accediendo por el comedor, nos encontramos con un espacio rectangular forrado en paredes y techo de listones de madera grisácea y con vigas de madera vista, ideal para reuniones familiares. A través de él a mano izquierda accedemos a la cocina de la casa reformada y de frente a un espacio que habilitado como cuarto de lavandería y herramientas accesible a las 2 casas.
La cocina, rectangular amueblada en forma de “u” en rojo brillo, está equipada con todos los electrodomésticos modernos (lavavajillas incluido) lista para ser utilizada.
A continuación, el hall de esta casa, que da acceso a la cocina, una habitación y a las escaleras de madera que nos llevan al resto de habitaciones.
La habitación es individual con ventana al frente y baño en suite de 4 piezas con ducha.
Al subir a la primera planta nos encontramos de frente con la habitación principal, rectangular con 2 ventanas, completamente amueblada y con un vestidor con espacio de almacenaje a ambos lados y espejo.
A mano derecha desde las escaleras encontramos el baño, con ventana y de 4 piezas con cabina hidromasaje. De frente a este la tercera habitación, también de matrimonio con ventanas en 2 de sus paredes y armario independiente a juego con el mobiliario.
En la tercera planta una buhardilla diáfana, con ventana al frente un espacio multiusos para sala de juegos o despacho.
Destacamos los techos forrados de madera con vigas vistas de esta edificación lo que contrasta con sus colores modernos en pintura y azulejos. Toda la vivienda posee ventanas de climalit oscilobatientes en tono madera a juego. La segunda casa tiene un recibidor desde el que accedemos a las escaleras de subida que han sido rehabilitadas en granito con pasamanos de madera, y a una sola estancia rectangular que alberga la cocina original con mesa de comedor y un salón.
En la planta superior, nos encontramos con un amplio hall y un pasillo, desde el hall accedemos a mano derecha a una pequeña estancia que da salida a la terraza, cuadrada resguardada por 2 paredes completas es perfecta para disfrutar al aire libre.
En el hall, de frente el baño, de 4 piezas con ducha y ventana, ha sido adecuado cambiando la ducha y alguna de sus piezas.
La siguiente habitación es un espacio rectangular alberga mobiliario de comedor. Las dos habitaciones siguientes son parejas ambas cuadradas con ventana al exterior y cama de matrimonio.
Y al final de pasillo, la habitación principal, un espacio rectangular con dos ventanas dobles con vistas panorámicas tanto a la mayor parte de la parcela como al pueblo y la ría. Si te queda alguna duda ¡Llámame! Puedes estar a una visita de encontrar tu nuevo hogar. **Un fotógrafo ha visitado el inmueble y realizó el multimedia. No se han aplicado filtros ni modificaciones** Nota: Este anuncio no es vinculante, puede contener errores, se muestra a título informativo y no contractual. El texto que se ofrece está destinado a su uso como instrumento documental. No tiene validez jurídica.
Features:
- Garden
- Garage
- Washing Machine
- Dining Room
- Dishwasher
- Furnished VILLA AVEC VUE À CARIÑO Cariño, situé à 20 minutes d’Ortigueira, est situé à l’entrée de son estuaire. C’est une commune traditionnellement de pêcheurs et dispose d’une zone urbaine face à la mer. Il dispose de tous les services nécessaires à la vie quotidienne et se distingue par son afflux touristique tant pour les plages et les criques que pour les sentiers de randonnée avec points de vue sur plusieurs falaises. La propriété est composée de 2 maisons de trois étages, situées sur un terrain de 4 885 m², l’une des maisons a été entièrement rénovée et l’autre n’a été que partiellement aménagée. Lorsque nous arrivons à la propriété nous trouvons une esplanade pour nous garer, un grenier en pierre et bois réhabilité et une grange qui peut être notre futur garage couvert. Vers cette esplanade se trouve la porte principale de la maison rénovée, et une salle à manger avec une entrée séparée qui relie les deux bâtiments de l’intérieur.
En entrant par la salle à manger, on trouve un espace rectangulaire bordé sur les murs et le plafond de lattes de bois grisâtres et de poutres en bois apparentes, idéal pour les réunions de famille. Par lui, sur le côté gauche, nous accédons à la cuisine de la maison rénovée et devant un espace qui a été aménagé comme une buanderie et des outils accessibles aux 2 maisons.
La cuisine, rectangulaire meublée en forme de « u » en rouge brillant, est équipée de tous les appareils modernes (lave-vaisselle inclus) prêts à l’emploi.
Ensuite, le hall de cette maison, qui donne accès à la cuisine, à une chambre et aux escaliers en bois qui nous mènent au reste des pièces.
La chambre est simple avec une fenêtre à l’avant et une salle de bains privative de 4 pièces avec douche.
Lorsque nous montons au premier étage, nous nous retrouvons face à la chambre principale, rectangulaire avec 2 fenêtres, entièrement meublée et avec un dressing avec des rangements des deux côtés et un miroir.
Sur le côté droit de l’escalier, nous trouvons la salle de bain, avec une fenêtre et 4 chambres avec une cabine d’hydromassage. En face de celle-ci la troisième chambre, également une chambre double avec des fenêtres sur 2 de ses murs et une armoire indépendante assortie au mobilier.
Au troisième étage, un grenier décloisonné, avec une fenêtre en face, un espace polyvalent pour une salle de jeux ou un bureau.
Nous soulignons les plafonds doublés de bois avec poutres apparentes de ce bâtiment, qui contraste avec ses couleurs modernes dans la peinture et le carrelage. L’ensemble de la maison dispose de fenêtres oscillo-battantes à double vitrage dans des tons de bois assortis. La deuxième maison dispose d’un hall à partir duquel on accède aux escaliers qui ont été réhabilités en granit avec des rampes en bois, et d’une seule pièce rectangulaire qui abrite la cuisine d’origine avec une table à manger et un salon.
À l’étage supérieur, nous trouvons un grand hall et un couloir, à partir du hall nous accédons sur le côté droit à une petite pièce qui mène à la terrasse, carrée abritée par 2 murs pleins est parfaite pour profiter de l’extérieur.
Dans le hall, face à la salle de bain, 4 pièces avec douche et fenêtre, il a été adapté pour changer la douche et certaines de ses pièces.
La pièce suivante est un espace rectangulaire abritant des meubles de salle à manger. Les deux chambres suivantes sont des couples, toutes deux carrées avec une fenêtre donnant sur l’extérieur et un lit double.
Et au bout du couloir, la chambre principale, un espace rectangulaire avec deux doubles fenêtres avec vue panoramique à la fois sur la majorité du terrain et sur le village et l’estuaire. Si vous avez des questions, appelez-moi ! Vous êtes peut-être à une visite de trouver votre nouvelle maison. **Un photographe a visité la propriété et a réalisé le multimédia. Aucun filtre ou modification n’a été appliqué** Remarque : Cette annonce est sans engagement, peut contenir des erreurs, est présentée à titre informatif et n’est pas contractuelle. Le texte proposé est destiné à servir d’instrument documentaire. Il n’a aucune validité juridique.
Features:
- Garden
- Garage
- Washing Machine
- Dining Room
- Dishwasher
- Furnished VILLA MET UITZICHT IN CARIÑO Cariño, gelegen op 20 minuten van Ortigueira, ligt aan de ingang van de monding. Het is een traditioneel vissersgemeente en heeft een stedelijk gebied met uitzicht op zee. Het heeft alle noodzakelijke diensten voor het dagelijks leven en onderscheidt zich door zijn toeristische toestroom, zowel voor de stranden en baaien als voor de wandelpaden met uitzichtpunten op verschillende kliffen. Het pand bestaat uit 2 huizen van drie verdiepingen, gelegen op een perceel van 4.885 m², een van de huizen is volledig gerenoveerd en de andere is slechts gedeeltelijk ingericht. Wanneer we bij het pand aankomen, vinden we een esplanade om te parkeren, een gerehabiliteerde steen- en houtschuur en een schuur die onze toekomstige overdekte garage kan zijn. Richting deze esplanade is de hoofdingang van het gerenoveerde huis en een eetkamer met een aparte ingang die de twee gebouwen van binnenuit met elkaar verbindt.
Als we via de eetkamer binnenkomen, vinden we een rechthoekige ruimte die aan de muren en het plafond is bekleed met grijsachtige houten latten en zichtbare houten balken, ideaal voor familiebijeenkomsten. Via het aan de linkerkant hebben we toegang tot de keuken van het gerenoveerde huis en voor een ruimte die is ingericht als wasruimte en gereedschap dat toegankelijk is voor de 2 huizen.
De keuken, rechthoekig ingericht in een "u"-vorm in glanzend rood, is voorzien van alle moderne apparatuur (vaatwasser inbegrepen) klaar om te worden gebruikt.
Vervolgens de hal van dit huis, die toegang geeft tot de keuken, een slaapkamer en de houten trap die ons naar de rest van de kamers leidt.
De slaapkamer is een eenpersoonsslaapkamer met een raam aan de voorzijde en een 4-delige en-suite badkamer met douche.
Als we naar de eerste verdieping gaan, staan we tegenover de hoofdslaapkamer, rechthoekig met 2 ramen, volledig gemeubileerd en met een kleedkamer met opbergruimte aan beide zijden en een spiegel.
Aan de rechterkant van de trap vinden we de badkamer, met een raam en 4 kamers met een hydromassagecabine. Aan de voorzijde hiervan de derde slaapkamer, ook een slaapkamer met tweepersoonsbedden met ramen aan 2 van de muren en een onafhankelijke kledingkast die bij het meubilair past.
Op de derde verdieping een open zolder, met een raam aan de voorkant een multifunctionele ruimte voor een speelkamer of kantoor.
We benadrukken de met hout beklede plafonds met zichtbare balken van dit gebouw, dat contrasteert met de moderne kleuren in verf en tegels. De gehele woning is voorzien van draaikiepramen in bijpassende houttint. Het tweede huis heeft een hal van waaruit we toegang hebben tot de trap die is gerehabiliteerd in graniet met houten leuningen, en een enkele rechthoekige kamer met de originele keuken met een eettafel en een woonkamer.
Op de bovenverdieping vinden we een grote hal en een gang, vanuit de hal hebben we aan de rechterkant toegang tot een kleine kamer die naar het terras leidt, vierkant beschut door 2 volledige muren is perfect om van het buitenleven te genieten.
In de hal, met uitzicht op de badkamer, 4 stuks met douche en raam, is het aangepast om de douche en sommige van zijn stukken te veranderen.
De volgende kamer is een rechthoekige ruimte met eetkamermeubels. De volgende twee slaapkamers zijn koppels, beide vierkant met een raam naar buiten en een tweepersoonsbed.
En aan het einde van de gang de hoofdslaapkamer, een rechthoekige ruimte met twee dubbele ramen met een panoramisch uitzicht op zowel het grootste deel van het perceel als het dorp en de monding. Als je vragen hebt, bel me dan! U bent misschien één bezoek verwijderd van het vinden van uw nieuwe huis. **Een fotograaf heeft het pand bezocht en de multimedia gemaakt. Er zijn geen filters of aanpassingen toegepast** Let op: Deze aankondiging is niet-bindend, kan fouten bevatten, wordt getoond voor informatieve doeleinden en is niet contractueel. De aangeboden tekst is bedoeld voor gebruik als documentair instrument. Het heeft geen rechtsgeldigheid.
Features:
- Garden
- Garage
- Washing Machine
- Dining Room
- Dishwasher
- Furnished VILLA WITH VIEWS IN CARIÑO Cariño, located 20 minutes from Ortigueira, is located at the entrance of its estuary. It is a traditionally fishing municipality and has an urban area facing the sea. It has all the necessary services for day-to-day life and stands out for its tourist influx both for the beaches and coves as well as for the hiking trails with viewpoints on several cliffs. The property is composed of 2 three-storey houses, located on a plot of 4,885 m², one of the houses has been completely renovated and the other has been only partially fitted. When we arrive at the property we find an esplanade to park, a rehabilitated stone and wood granary and a barn that can be our future covered garage. Towards this esplanade is the main door of the renovated house, and a dining room with a separate entrance that joins the two buildings from the inside.
Entering through the dining room, we find a rectangular space lined on the walls and ceiling with greyish wooden slats and exposed wooden beams, ideal for family gatherings. Through it on the left hand side we access the kitchen of the renovated house and in front of a space that has been set up as a laundry room and tools accessible to the 2 houses.
The kitchen, rectangular furnished in a "u" shape in glossy red, is equipped with all modern appliances (dishwasher included) ready to be used.
Next, the hall of this house, which gives access to the kitchen, a bedroom and the wooden stairs that lead us to the rest of the rooms.
The bedroom is a single with a window to the front and a 4-piece en-suite bathroom with shower.
When we go up to the first floor we find ourselves facing the master bedroom, rectangular with 2 windows, fully furnished and with a dressing room with storage space on both sides and a mirror.
On the right hand side from the stairs we find the bathroom, with a window and 4 rooms with a hydromassage cabin. In front of this the third bedroom, also a double bedroom with windows on 2 of its walls and an independent wardrobe to match the furniture.
On the third floor an open-plan attic, with a window in front a multipurpose space for a games room or office.
We highlight the wood-lined ceilings with exposed beams of this building, which contrasts with its modern colors in paint and tiles. The entire house has tilt-and-turn double glazed windows in matching wood tone. The second house has a hall from which we access the stairs that have been rehabilitated in granite with wooden handrails, and a single rectangular room that houses the original kitchen with a dining table and a living room.
On the upper floor, we find a large hall and a corridor, from the hall we access on the right hand side a small room that leads to the terrace, square sheltered by 2 full walls is perfect to enjoy the outdoors.
In the hall, facing the bathroom, 4 pieces with shower and window, it has been adapted to change the shower and some of its pieces.
The next room is a rectangular space housing dining room furniture. The next two bedrooms are couples, both square with a window to the outside and a double bed.
And at the end of the corridor, the master bedroom, a rectangular space with two double windows with panoramic views of both the majority of the plot and the village and the estuary. If you have any questions, call me! You may be one visit away from finding your new home. **A photographer has visited the property and made the multimedia. No filters or modifications have been applied** Note: This announcement is non-binding, may contain errors, is shown for informational purposes and is not contractual. The text offered is intended for use as a documentary instrument. It has no legal validity.
Features:
- Garden
- Garage
- Washing Machine
- Dining Room
- Dishwasher
- Furnished VILLA CON VISTA A CARIÑO Cariño, situata a 20 minuti da Ortigueira, si trova all'ingresso della sua foce. È un comune tradizionalmente peschereccio e ha un'area urbana che si affaccia sul mare. Dispone di tutti i servizi necessari per la vita quotidiana e si distingue per il suo afflusso turistico sia per le spiagge e le insenature, sia per i sentieri escursionistici con punti panoramici su diverse scogliere. La proprietà è composta da 2 case a tre piani, situate su un terreno di 4.885 m², una delle case è stata completamente ristrutturata e l'altra è stata solo parzialmente attrezzata. Quando arriviamo alla proprietà troviamo una spianata per parcheggiare, un granaio in pietra e legno riabilitato e un fienile che può essere il nostro futuro garage coperto. Verso questa spianata si trova il portone principale della casa ristrutturata e una sala da pranzo con ingresso separato che unisce i due edifici dall'interno.
Entrando dalla sala da pranzo, troviamo uno spazio rettangolare rivestito sulle pareti e sul soffitto con doghe in legno grigiastro e travi in legno a vista, ideale per le riunioni di famiglia. Attraverso di esso sul lato sinistro accediamo alla cucina della casa ristrutturata e di fronte ad uno spazio che è stato allestito come lavanderia e attrezzi accessibili alle 2 case.
La cucina, rettangolare arredata a forma di "u" in rosso lucido, è dotata di tutti gli elettrodomestici moderni (lavastoviglie inclusa) pronti per essere utilizzati.
Successivamente, l'ingresso di questa casa, che dà accesso alla cucina, a una camera da letto e alle scale in legno che ci conducono al resto delle stanze.
La camera da letto è una singola con una finestra sul davanti e un bagno privato in 4 pezzi con doccia.
Quando saliamo al primo piano ci troviamo di fronte alla camera da letto principale, rettangolare con 2 finestre, completamente arredata e con uno spogliatoio con ripostiglio su entrambi i lati e uno specchio.
Sul lato destro delle scale troviamo il bagno, con finestra e 4 camere con cabina idromassaggio. Di fronte a questa si trova la terza camera da letto, anch'essa una camera matrimoniale con finestre su 2 pareti e un armadio indipendente in tinta con l'arredamento.
Al terzo piano una mansarda open space, con una finestra antistante uno spazio polifunzionale per sala giochi o ufficio.
Segnaliamo i soffitti rivestiti in legno con travi a vista di questo edificio, che contrasta con i suoi colori moderni nella vernice e nelle piastrelle. L'intera casa ha finestre con doppi vetri ad anta ribalta in tonalità di legno abbinate. La seconda casa ha un salone da cui accediamo alle scale che sono state riabilitate in granito con corrimano in legno, e un unico ambiente rettangolare che ospita la cucina originale con tavolo da pranzo e un soggiorno.
Al piano superiore troviamo un ampio salone e un corridoio, dal corridoio accediamo sul lato destro una piccola stanza che conduce alla terrazza, piazza riparata da 2 pareti piene è perfetta per godersi l'esterno.
Nella hall, di fronte al bagno, 4 pezzi con doccia e finestra, è stato adattato per cambiare la doccia e alcuni dei suoi pezzi.
La stanza successiva è uno spazio rettangolare che ospita i mobili della sala da pranzo. Le due camere da letto successive sono coppie, entrambe quadrate con una finestra verso l'esterno e un letto matrimoniale.
E alla fine del corridoio, la camera da letto principale, uno spazio rettangolare con due doppie finestre con vista panoramica sia sulla maggior parte del terreno che sul villaggio e sull'estuario. Se hai domande, chiamami! Potresti essere a una visita di distanza dal trovare la tua nuova casa. **Un fotografo ha visitato la proprietà e ha realizzato i contenuti multimediali. Non sono stati applicati filtri o modifiche** Nota: il presente comunicato non è vincolante, può contenere errori, viene visualizzato a scopo informativo e non è contrattuale. Il testo offerto è destinato all'uso come strumento documentario. Non ha validità giuridica.
Features:
- Garden
- Garage
- Washing Machine
- Dining Room
- Dishwasher
- Furnished VILLA COM VISTA EM CARIÑO Cariño, localizado a 20 minutos de Ortigueira, está localizado na entrada de seu estuário. É um concelho tradicionalmente piscatório e tem uma zona urbana virada para o mar. Dispõe de todos os serviços necessários para o dia-a-dia e destaca-se pela afluência turística tanto pelas praias e enseadas como pelos percursos pedestres com miradouros em várias falésias. A propriedade é composta por 2 casas de três pisos, localizadas num terreno de 4.885 m², uma das casas foi totalmente renovada e a outra foi apenas parcialmente equipada. Quando chegamos à propriedade encontramos uma esplanada para estacionar, um celeiro de pedra e madeira reabilitado e um celeiro que pode ser a nossa futura garagem coberta. Em direção a esta esplanada está a porta principal da casa renovada, e uma sala de jantar com uma entrada separada que une os dois edifícios pelo interior.
Entrando pela sala de jantar, encontramos um espaço retangular forrado nas paredes e no teto com ripas de madeira acinzentadas e vigas de madeira expostas, ideal para reuniões familiares. Através dele do lado esquerdo acedemos à cozinha da casa renovada e em frente a um espaço que foi configurado como lavandaria e ferramentas acessíveis às 2 casas.
A cozinha, retangular mobilada em forma de "u" em vermelho brilhante, está equipada com todos os eletrodomésticos modernos (incluindo máquina de lavar loiça) prontos a serem utilizados.
De seguida, o hall desta casa, que dá acesso à cozinha, a um quarto e às escadas de madeira que nos conduzem aos restantes quartos.
O quarto é individual com uma janela para a frente e uma casa de banho privativa de 4 peças com chuveiro.
Quando subimos ao primeiro andar encontramo-nos perante o quarto principal, retangular com 2 janelas, totalmente mobilado e com closet com arrumação em ambos os lados e espelho.
Do lado direito da escada encontramos a casa de banho, com janela e 4 quartos com cabine de hidromassagem. Em frente a este o terceiro quarto, também um quarto de casal com janelas em 2 das suas paredes e um roupeiro independente a condizer com o mobiliário.
No terceiro andar um sótão em plano aberto, com uma janela na frente um espaço polivalente para uma sala de jogos ou escritório.
Destacamos os tetos forrados a madeira com vigas expostas deste edifício, que contrasta com as suas cores modernas em tintas e azulejos. Toda a casa tem janelas com vidros duplos basculantes em tons de madeira correspondentes. A segunda casa tem um hall a partir do qual acedemos às escadas que foram reabilitadas em granito com corrimãos de madeira, e uma única sala retangular que alberga a cozinha original com mesa de jantar e sala de estar.
No piso superior, encontramos um grande hall e um corredor, a partir do hall acedemos do lado direito a uma pequena sala que dá acesso ao terraço, quadrado abrigado por 2 paredes cheias é perfeito para desfrutar do ar livre.
No hall, de frente para a casa de banho, 4 peças com duche e janela, foi adaptado para mudar o duche e algumas das suas peças.
A próxima sala é um espaço retangular que abriga móveis de sala de jantar. Os próximos dois quartos são de casal, ambos quadrados com uma janela para o exterior e uma cama de casal.
E no final do corredor, o quarto principal, um espaço retangular com duas janelas duplas com vista panorâmica tanto para a maior parte do terreno quanto para a vila e o estuário. Se você tiver alguma dúvida, ligue para mim! Você pode estar a uma visita de encontrar sua nova casa. ** Um fotógrafo visitou a propriedade e fez a multimídia. Nenhum filtro ou modificação foi aplicado** Nota: Este anúncio não é vinculativo, pode conter erros, é mostrado para fins informativos e não é contratual. O texto oferecido destina-se a ser utilizado como instrumento documental. Não tem validade legal.
Features:
- Garden
- Garage
- Washing Machine
- Dining Room
- Dishwasher
- Furnished ВИЛА С ГЛЕДКА В КАРИНЬО Кариньо, разположен на 20 минути от Ортигейра, се намира на входа на устието му. Това е традиционно рибарска община и има градска зона с изглед към морето. Разполага с всички необходими услуги за ежедневието и се откроява с туристическия си приток както с плажовете и заливите, така и с туристическите пътеки с гледки на няколко скали. Имотът се състои от 2 триетажни къщи, разположени върху парцел от 4 885 м², едната от къщите е изцяло реновирана, а другата е само частично обзаведена. Когато пристигаме в имота, откриваме еспланада за паркиране, рехабилитиран каменен и дървен хамбар и плевня, която може да бъде бъдещият ни покрит гараж. Към тази еспланада е главната врата на реновираната къща и трапезария с отделен вход, която свързва двете сгради отвътре.
Влизайки през трапезарията, откриваме правоъгълно пространство, облицовано по стените и тавана със сивкави дървени летви и открити дървени греди, идеално за семейни събирания. През него от лявата страна влизаме в кухнята на реновираната къща и пред пространство, което е създадено като перално помещение и инструменти, достъпни за 2-те къщи.
Кухнята, правоъгълна обзаведена във форма "u" в гланцово червено, е оборудвана с всички съвременни уреди (включително съдомиялна машина), готови за употреба.
След това е коридорът на тази къща, който дава достъп до кухнята, спалнята и дървените стълби, които ни водят до останалите стаи.
Спалнята е единична с прозорец отпред и самостоятелна баня от 4 части с душ.
Когато се качваме на първия етаж, се озоваваме с лице към главната спалня, правоъгълна с 2 прозореца, напълно обзаведена и със съблекалня с място за съхранение от двете страни и огледало.
От дясната страна на стълбите намираме банята, с прозорец и 4 стаи с хидромасажна кабина. Пред нея е трета спалня, също двойна спалня с прозорци на 2 от стените и независим гардероб, който да съответства на мебелите.
На третия етаж таванско помещение с отворен план, с прозорец отпред многофункционално пространство за игрална зала или офис.
Подчертаваме облицованите с дърво тавани с открити греди на тази сграда, която контрастира с модерните си цветове в боя и плочки. Цялата къща има прозорци с двоен стъклопакет в подходящ дървен тон. Втората къща има коридор, от който се стига до стълбите, които са рехабилитирани от гранит с дървени парапети, и единична правоъгълна стая, в която се помещава оригиналната кухня с маса за хранене и хол.
На горния етаж намираме голяма зала и коридор, от залата влизаме от дясната страна малка стая, която води до терасата, квадратна, защитена от 2 пълни стени, е идеална за наслада на открито.
В коридора, обърнат към банята, 4 броя с душ и прозорец, е пригоден за смяна на душа и някои от неговите части.
Следващата стая е правоъгълно пространство, в което се помещават мебели за трапезария. Следващите две спални са двойки, и двете квадратни с прозорец отвън и двойно легло.
А в края на коридора, родителската спалня, правоъгълно пространство с два двойни прозореца с панорамна гледка както към по-голямата част от парцела, така и към селото и устието. Ако имате въпроси, обадете ми се! Може да сте на едно посещение от намирането на новия си дом. **Фотограф е посетил имота и е направил мултимедия. Не са приложени филтри или модификации** Забележка: Това съобщение не е обвързващо, може да съдържа грешки, показва се с информационна цел и не е договорно. Предложеният текст е предназначен за използване като документален инструмент. Той няма правна валидност.
Features:
- Garden
- Garage
- Washing Machine
- Dining Room
- Dishwasher
- Furnished ΒΊΛΑ ΜΕ ΘΈΑ ΣΤΟ CARIÑO Το Cariño, που βρίσκεται 20 λεπτά από την Ortigueira, βρίσκεται στην είσοδο των εκβολών του. Είναι ένας παραδοσιακά αλιευτικός δήμος και έχει μια αστική περιοχή που βλέπει στη θάλασσα. Διαθέτει όλες τις απαραίτητες υπηρεσίες για την καθημερινή ζωή και ξεχωρίζει για την τουριστική εισροή τόσο για τις παραλίες και τους όρμους όσο και για τα μονοπάτια πεζοπορίας με θέα σε αρκετούς βράχους. Το ακίνητο αποτελείται από 2 τριώροφες κατοικίες, που βρίσκονται σε οικόπεδο 4,885 m², μία από τις κατοικίες έχει ανακαινιστεί πλήρως και η άλλη έχει τοποθετηθεί μόνο εν μέρει. Όταν φτάσουμε στο ακίνητο βρίσκουμε μια σπιανάδα για να παρκάρουμε, μια αποκατεστημένη σιταποθήκη πέτρας και ξύλου και έναν αχυρώνα που μπορεί να είναι το μελλοντικό μας σκεπαστό γκαράζ. Προς αυτή την εσπλανάδα βρίσκεται η κύρια πόρτα του ανακαινισμένου σπιτιού, και μια τραπεζαρία με ξεχωριστή είσοδο που ενώνει τα δύο κτίρια από μέσα.
Μπαίνοντας από την τραπεζαρία, συναντάμε έναν ορθογώνιο χώρο επενδεδυμένο στους τοίχους και την οροφή με γκριζωπές ξύλινες σχάρες και εμφανή ξύλινα δοκάρια, ιδανικό για οικογενειακές συγκεντρώσεις. Μέσα από αυτό στην αριστερή πλευρά έχουμε πρόσβαση στην κουζίνα του ανακαινισμένου σπιτιού και μπροστά από ένα χώρο που έχει διαμορφωθεί ως πλυσταριό και εργαλεία προσβάσιμα στα 2 σπίτια.
Η κουζίνα, ορθογώνια επιπλωμένη σε σχήμα "u" σε γυαλιστερό κόκκινο, είναι εξοπλισμένη με όλες τις σύγχρονες συσκευές (περιλαμβάνεται πλυντήριο πιάτων) έτοιμες προς χρήση.
Στη συνέχεια, το χολ αυτού του σπιτιού, το οποίο δίνει πρόσβαση στην κουζίνα, ένα υπνοδωμάτιο και την ξύλινη σκάλα που μας οδηγεί στα υπόλοιπα δωμάτια.
Το υπνοδωμάτιο είναι μονόκλινο με παράθυρο μπροστά και ιδιωτικό μπάνιο 4 τεμαχίων με ντους.
Ανεβαίνοντας στον πρώτο όροφο αντικρίζουμε την κύρια κρεβατοκάμαρα, ορθογώνια με 2 παράθυρα, πλήρως επιπλωμένη και με γκαρνταρόμπα με αποθηκευτικό χώρο εκατέρωθεν και καθρέφτη.
Στη δεξιά πλευρά από τη σκάλα συναντάμε το μπάνιο, με παράθυρο και 4 δωμάτια με καμπίνα υδρομασάζ. Μπροστά από αυτό το τρίτο υπνοδωμάτιο, επίσης ένα υπνοδωμάτιο με διπλό κρεβάτι με παράθυρα στους 2 τοίχους του και μια ανεξάρτητη ντουλάπα για να ταιριάζει με τα έπιπλα.
Στον τρίτο όροφο μια ενιαία σοφίτα, με παράθυρο μπροστά από έναν χώρο πολλαπλών χρήσεων για αίθουσα παιχνιδιών ή γραφείο.
Επισημαίνουμε τις ξύλινες οροφές με εμφανή δοκάρια αυτού του κτιρίου, το οποίο έρχεται σε αντίθεση με τα μοντέρνα χρώματα του σε χρώματα και πλακάκια. Ολόκληρο το σπίτι έχει παράθυρα με διπλά τζάμια σε ασορτί τόνο ξύλου. Το δεύτερο σπίτι διαθέτει ένα χολ από το οποίο έχουμε πρόσβαση στις σκάλες που έχουν αποκατασταθεί από γρανίτη με ξύλινα κιγκλιδώματα και ένα ενιαίο ορθογώνιο δωμάτιο που στεγάζει την αρχική κουζίνα με τραπεζαρία και σαλόνι.
Στον επάνω όροφο, συναντάμε ένα μεγάλο χολ και ένα διάδρομο, από το χολ έχουμε πρόσβαση στη δεξιά πλευρά ένα μικρό δωμάτιο που οδηγεί στη βεράντα, τετράγωνο προστατευμένο από 2 πλήρεις τοίχους είναι ιδανικό για να απολαύσετε τον εξωτερικό χώρο.
Στο χολ, που βλέπει στο μπάνιο, 4 κομμάτια με ντους και παράθυρο, έχει προσαρμοστεί για να αλλάξει το ντους και μερικά από τα κομμάτια του.
Το επόμενο δωμάτιο είναι ένας ορθογώνιος χώρος που στεγάζει έπιπλα τραπεζαρίας. Τα επόμενα δύο υπνοδωμάτια είναι ζευγάρια, και τα δύο τετράγωνα με παράθυρο προς τα έξω και ένα διπλό κρεβάτι.
Και στο τέλος του διαδρόμου, η κύρια κρεβατοκάμαρα, ένας ορθογώνιος χώρος με δύο διπλά παράθυρα με πανοραμική θέα τόσο στο μεγαλύτερο μέρος του οικοπέδου όσο και στο χωριό και στις εκβολές. Εάν έχετε οποιεσδήποτε ερωτήσεις, καλέστε με! Μπορεί να είστε μία επίσκεψη μακριά από την εύρεση του νέου σας σπιτιού. **Ένας φωτογράφος επισκέφθηκε το ακίνητο και έφτιαξε τα πολυμέσα. Δεν έχουν εφαρμοστεί φίλτρα ή τροποποιήσεις** Σημείωση: Αυτή η ανακοίνωση είναι μη δεσμευτική, μπορεί να περιέχει σφάλματα, εμφανίζεται για ενημερωτικούς σκοπούς και δεν είναι συμβατική. Το προσφερόμενο κείμενο προορίζεται να χρησιμοποιηθεί ως μέσο τεκμηρίωσης. Δεν έχει νομική ισχύ.
Features:
- Garden
- Garage
- Washing Machine
- Dining Room
- Dishwasher
- Furnished