PICTURES ARE LOADING...
House & Single-family home (For sale)
Reference:
EDEN-T103322382
/ 103322382
Reference:
EDEN-T103322382
Country:
DE
City:
Leun
Postal code:
35638
Category:
Residential
Listing type:
For sale
Property type:
House & Single-family home
Property size:
1,948 sqft
Lot size:
10,818 sqft
Rooms:
5
Bathrooms:
1
Balcony:
Yes
Terrace:
Yes
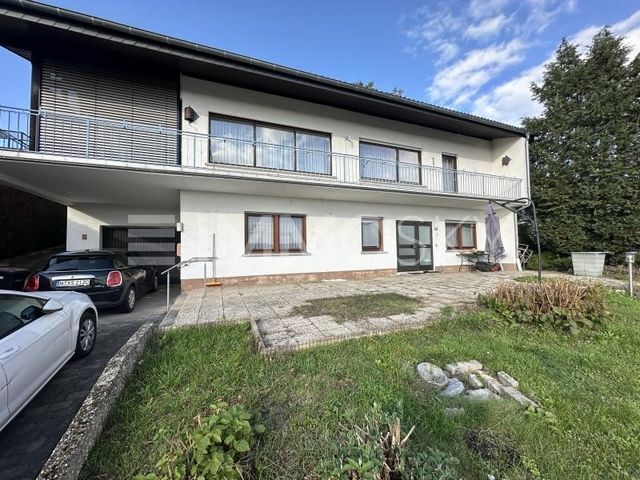
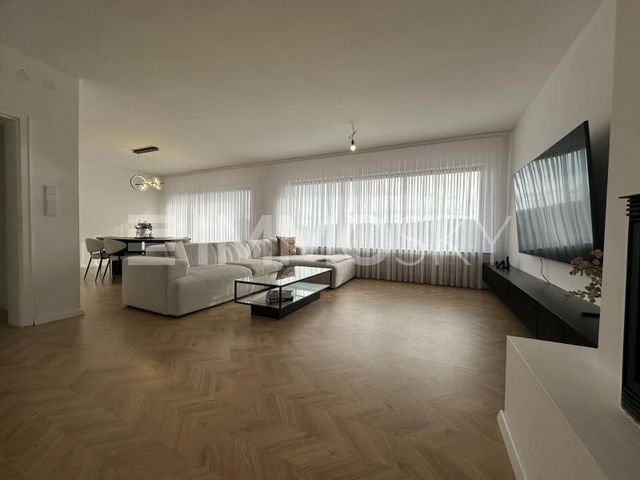
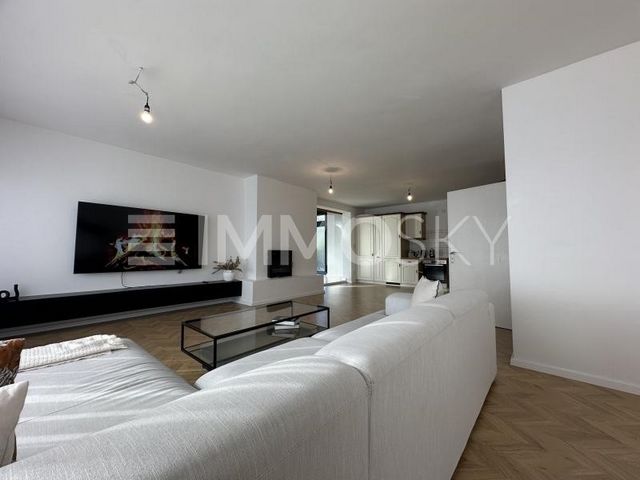
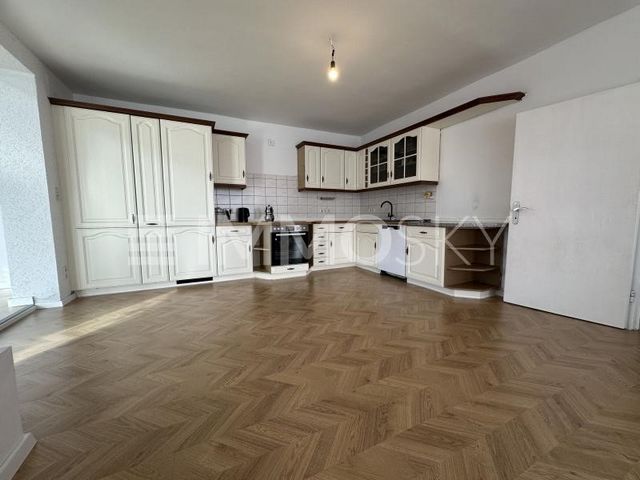
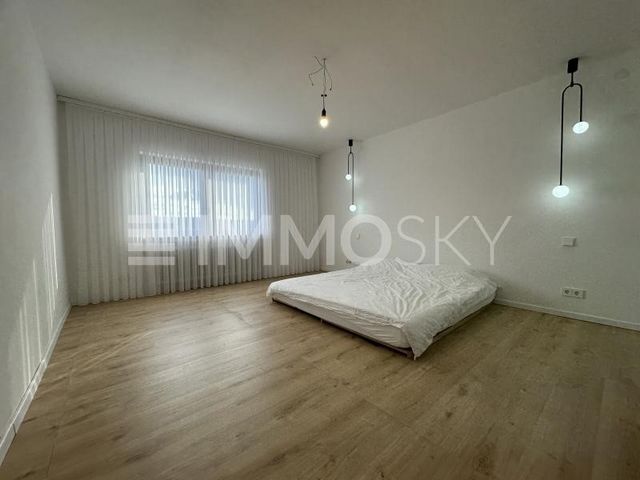
Features:
- Balcony
- Terrace View more View less Dieses charmante Einfamilienhaus wurde ca. 1971 in solider, massiver Bauweise auf einem ca. 1005 m² großen Grundstück am Südhang von Leun-Stockhausen errichtet und bietet einen idyllischen Fernblick in den Taunus. Das Haus verfügt über eine Wohnfläche von ca. 181 m², verteilt auf zwei Etagen, und bietet somit ausreichend Platz für Familien. In den letzten Jahren wurden zahlreiche Renovierungen und Modernisierungen durchgeführt, darunter ein neues Ziegeldach, eine effiziente Pelletheizung und eine Photovoltaikanlage mit einer Leistung von 11 kWp. Die Kombination aus modernen Annehmlichkeiten und traditionellem Charme macht dieses Haus zu einer perfekten Wohlfühloase. Aufteilung der Wohnfläche: Untergeschoss (ca. 52 m²): Flur, Bad mit Dusche, Schlafzimmer, ein weiteres Zimmer Zusätzlich gibt es im Untergeschoss praktische Nutzflächen, darunter ein Kellerraum, Heizungsraum, Pellets-Lagerraum sowie eine Garage. Obergeschoss (ca. 129 m²): Diele, Gäste-WC, offene Küche mit Wohn- und Essbereich, Wintergarten, Terrasse, Südbalkon, Schlafzimmer, Kinderzimmer Die große Terrasse und der sonnige Balkon laden zum Verweilen ein und bieten ausreichend Platz für gemütliche Abende im Freien. Ein Kaminofen im Wohnzimmer sorgt für wohlige Wärme und Gemütlichkeit. Daten zum EnEV: Energiebedarfsausweis; Energieklasse: H; Energiekennwert: 263,5; Energieträger: Pallets; BJ-Anlagentechnik: 2016 Dieses Einfamilienhaus bietet eine seltene Kombination aus modernem Komfort und ruhigem Wohnen in einer attraktiven Lage am Rande des Taunus. Mit umfassenden Renovierungen und modernen technischen Lösungen wurde in zukunftsträchtige Maßnahmen investiert. Die großzügige Grundstücksfläche und der wunderschöne Fernblick machen diese Immobilie zu einem besonderen Ort zum Wohlfühlen. Vereinbaren Sie einen Besichtigungstermin und überzeugen Sie sich selbst! Wir freuen uns, Sie kennenzulernen.
Features:
- Balcony
- Terrace Esta encantadora casa unifamiliar fue construida alrededor de 1971 en una parcela de aprox. 1005 m² en la ladera sur de Leun-Stockhausen y ofrece una vista idílica del Taunus. La casa tiene una superficie habitable de aprox. 181 m², repartidos en dos plantas, por lo que ofrece suficiente espacio para familias. En los últimos años, se han llevado a cabo numerosas renovaciones y modernizaciones, incluyendo un nuevo techo de tejas, un eficiente sistema de calefacción de pellets y un sistema fotovoltaico con una potencia de 11 kWp. La combinación de comodidades modernas y encanto tradicional hacen de esta casa un oasis perfecto de bienestar. Distribución del espacio habitable: Sótano (aprox. 52 m²): Pasillo, baño con ducha, dormitorio, otra habitación Además, en el sótano hay zonas prácticas de uso, como una bodega, una sala de calderas, una sala de almacenamiento de pellets y un garaje. Planta alta (aprox. 129 m²): pasillo, aseo de invitados, cocina abierta con sala de estar y comedor, terraza acristalada, terraza, balcón orientado al sur, dormitorio, habitación infantil La gran terraza y el soleado balcón invitan a quedarse y ofrecen suficiente espacio para acogedoras veladas al aire libre. Una chimenea en la sala de estar proporciona calidez y calidez acogedoras. Datos sobre el EnEV: Certificado de necesidad energética; Clase energética: H; Valor energético: 263,5; Fuente de energía: paletas; BJ-Anlagentechnik: 2016 Esta casa unifamiliar ofrece una rara combinación de confort moderno y vida tranquila en una atractiva ubicación al borde de las montañas Taunus. Con renovaciones integrales y soluciones técnicas modernas, se han realizado inversiones en medidas orientadas al futuro. La generosa superficie de la parcela y la hermosa vista lejana hacen de esta propiedad un lugar especial para sentirse bien. ¡Haga una cita para una visita y compruébelo usted mismo! Esperamos poder conocerte.
Features:
- Balcony
- Terrace Cette charmante maison individuelle a été construite vers 1971 en construction solide et solide sur un terrain d’environ 1005 m² sur le versant sud de Leun-Stockhausen et offre une vue idyllique sur le Taunus. La maison a une surface habitable d’environ 181 m², répartie sur deux étages, et offre ainsi suffisamment d’espace pour les familles. Au cours des dernières années, de nombreuses rénovations et modernisations ont été effectuées, notamment un nouveau toit en tuiles, un système de chauffage à granulés efficace et une installation photovoltaïque d’une puissance de 11 kWc. La combinaison d’équipements modernes et de charme traditionnel fait de cette maison une oasis de bien-être parfaite. Aménagement de l’espace de vie : Sous-sol (env. 52 m²) : Couloir, salle de bain avec douche, chambre, autre pièce De plus, il y a des zones utilisables pratiques au sous-sol, notamment une cave, une chaufferie, un débarras à granulés et un garage. Étage supérieur (env. 129 m²) : couloir, toilettes invités, cuisine ouverte avec salon et salle à manger, véranda, terrasse, balcon orienté sud, chambre, chambre d’enfants La grande terrasse et le balcon ensoleillé vous invitent à vous attarder et offrent suffisamment d’espace pour des soirées agréables en plein air. Une cheminée dans le salon offre une chaleur et un confort douillets. Données sur l’EnEV : Certificat d’exigence énergétique ; Classe énergétique : H ; Valeur énergétique : 263,5 ; Source d’énergie : palettes ; BJ-Anlagentechnik : 2016 Cette maison individuelle offre une combinaison rare de confort moderne et de vie calme dans un emplacement attrayant au bord des montagnes du Taunus. Grâce à des rénovations complètes et à des solutions techniques modernes, des investissements ont été réalisés dans des mesures orientées vers l’avenir. La superficie généreuse du terrain et la belle vue lointaine font de cette propriété un endroit spécial pour se sentir bien. Prenez rendez-vous pour une visite et voyez par vous-même ! Nous nous réjouissons de faire votre connaissance.
Features:
- Balcony
- Terrace Questa affascinante casa unifamiliare è stata costruita intorno al 1971 in una costruzione solida e solida su un terreno di circa 1005 m² sul versante meridionale di Leun-Stockhausen e offre una vista idilliaca sul Taunus. La casa ha una superficie abitabile di circa 181 m², distribuita su due piani, e offre quindi spazio sufficiente per le famiglie. Negli ultimi anni sono state effettuate numerose ristrutturazioni e ammodernamenti, tra cui un nuovo tetto in tegole, un efficiente sistema di riscaldamento a pellet e un impianto fotovoltaico con una potenza di 11 kWp. La combinazione di comfort moderni e fascino tradizionale rende questa casa una perfetta oasi di benessere. Disposizione dello spazio abitativo: Piano seminterrato (ca. 52 m²): Disimpegno, bagno con doccia, camera da letto, un'altra stanza Inoltre, nel seminterrato sono presenti pratiche aree utilizzabili, tra cui un locale cantina, un locale caldaia, un deposito pellet e un garage. Piano superiore (ca. 129 m²): corridoio, bagno per gli ospiti, cucina aperta con soggiorno e zona pranzo, giardino d'inverno, terrazza, balcone esposto a sud, camera da letto, camera dei bambini L'ampia terrazza e il balcone soleggiato invitano a soffermarsi e offrono spazio sufficiente per piacevoli serate all'aperto. Un camino nel soggiorno offre un calore accogliente e accogliente. Dati sull'EnEV: Certificato del fabbisogno energetico; Classe energetica: H; Valore energetico: 263,5; Vettore energetico: pallet; BJ-Anlagentechnik: 2016 Questa casa indipendente offre una rara combinazione di comfort moderno e vita tranquilla in una posizione attraente ai margini delle montagne del Taunus. Con ristrutturazioni complete e soluzioni tecniche moderne, sono stati effettuati investimenti in misure orientate al futuro. La generosa area del terreno e la splendida vista in lontananza rendono questa proprietà un luogo speciale per sentirsi bene. Fissa un appuntamento per una visita e guarda tu stesso! Non vediamo l'ora di conoscerti.
Features:
- Balcony
- Terrace This charming detached house was built around 1971 in solid, solid construction on a plot of approx. 1005 m² on the southern slope of Leun-Stockhausen and offers an idyllic view of the Taunus. The house has a living space of approx. 181 m², spread over two floors, and thus offers enough space for families. In recent years, numerous renovations and modernizations have been carried out, including a new tiled roof, an efficient pellet heating system and a photovoltaic system with an output of 11 kWp. The combination of modern amenities and traditional charm makes this house a perfect oasis of well-being. Layout of the living space: Basement (approx. 52 m²): Hallway, bathroom with shower, bedroom, another room In addition, there are practical usable areas in the basement, including a cellar room, boiler room, pellet storage room and a garage. Upper floor (approx. 129 m²): hallway, guest toilet, open kitchen with living and dining area, conservatory, terrace, south-facing balcony, bedroom, children's room The large terrace and the sunny balcony invite you to linger and offer enough space for cozy evenings outdoors. A fireplace in the living room provides cosy warmth and cosiness. Data on the EnEV: Energy requirement certificate; Energy class: H; Energy value: 263.5; Energy source: pallets; BJ-Anlagentechnik: 2016 This detached house offers a rare combination of modern comfort and quiet living in an attractive location on the edge of the Taunus Mountains. With comprehensive renovations and modern technical solutions, investments have been made in future-oriented measures. The generous plot area and the beautiful distant view make this property a special place to feel good. Make an appointment for a viewing and see for yourself! We look forward to getting to know you.
Features:
- Balcony
- Terrace Тази очарователна самостоятелна къща е построена около 1971 г. в солидно, солидно строителство върху парцел от около 1005 м² на южния склон на Лойн-Щокхаузен и предлага идилична гледка към Таунус. Къщата е с жилищна площ от около 181 м², разположена на два етажа, и по този начин предлага достатъчно място за семейства. През последните години бяха извършени множество ремонти и модернизации, включително нов керемиден покрив, ефективна система за отопление на пелети и фотоволтаична система с мощност 11 kWp. Комбинацията от съвременни удобства и традиционен чар прави тази къща перфектен оазис на благополучие. Оформление на жилищното пространство: Сутерен (приблизително 52 m²): Коридор, баня с душ, спалня, друга стая Освен това в мазето има практични използваеми площи, включително мазе, котелно помещение, помещение за съхранение на пелети и гараж. Горен етаж (приблизително 129 m²): коридор, тоалетна за гости, отворена кухня с дневна и трапезария, зимна градина, тераса, балкон с южно изложение, спалня, детска стая Голямата тераса и слънчевият балкон ви канят да се забавите и предлагат достатъчно място за уютни вечери на открито. Камина в хола осигурява уютна топлина и уют. Данни за EnEV: Сертификат за енергийни изисквания; Енергиен клас: H; Енергийна стойност: 263.5; Източник на енергия: палети; BJ-Anlagentechnik: 2016 Тази самостоятелна къща предлага рядка комбинация от модерен комфорт и спокоен живот на атрактивно място на ръба на планината Таунус. С цялостно обновяване и модерни технически решения бяха направени инвестиции в ориентирани към бъдещето мерки. Щедрата площ на парцела и красивата далечна гледка правят този имот специално място, където да се чувствате добре. Уговорете час за оглед и се убедете сами! Очакваме с нетърпение да ви опознаем.
Features:
- Balcony
- Terrace