USD 1,048,416
1 r
4 bd
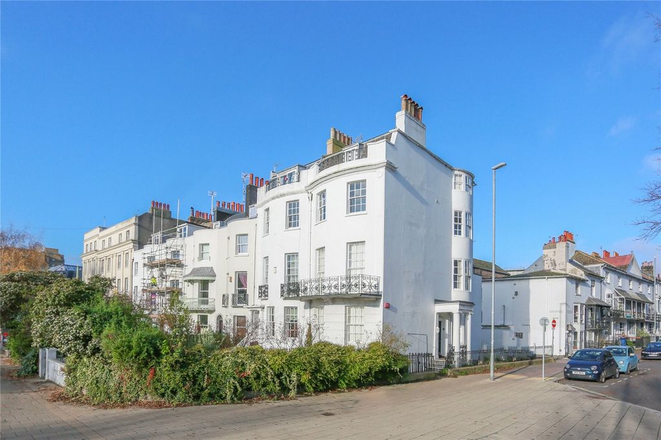

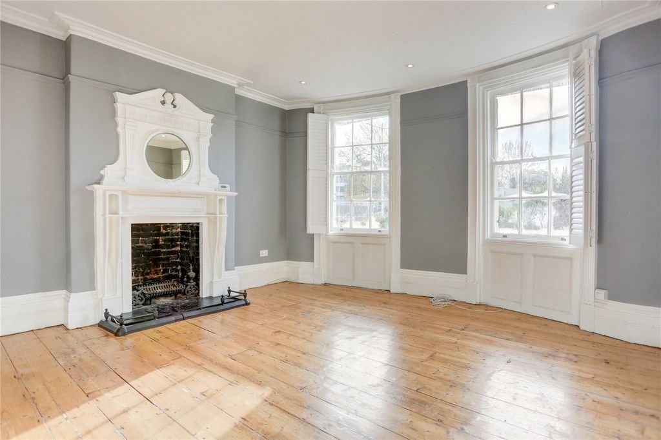

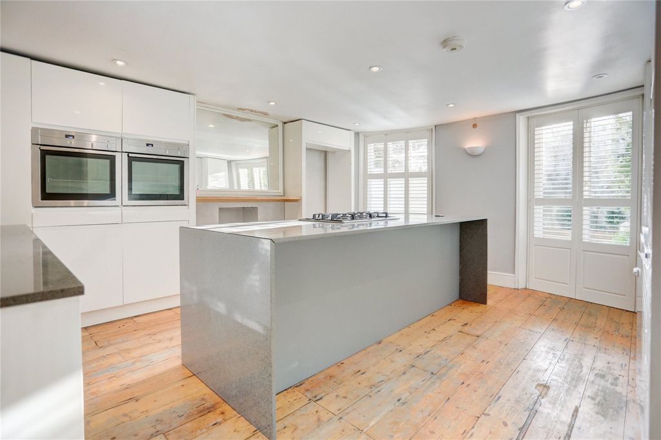
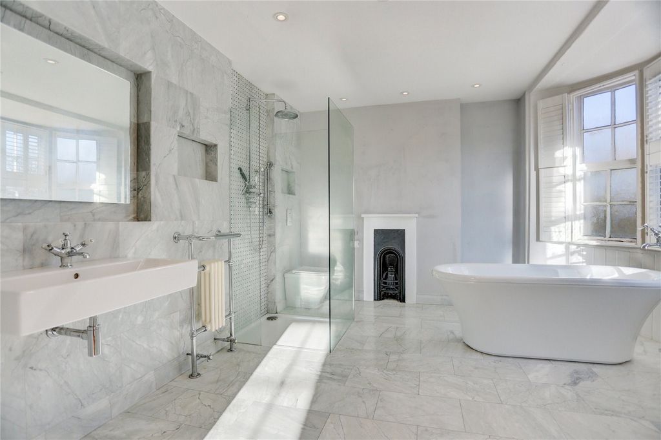
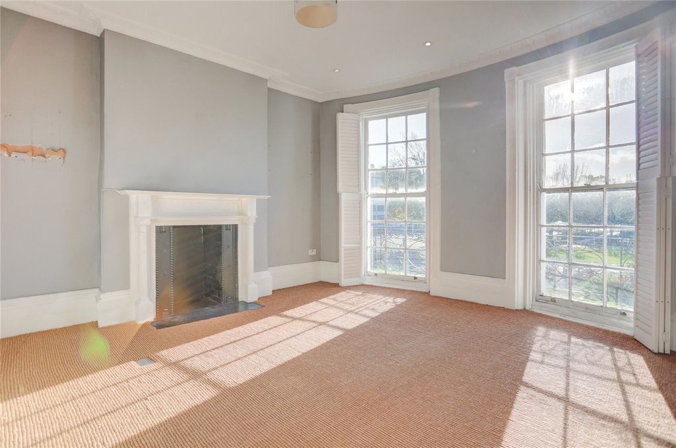

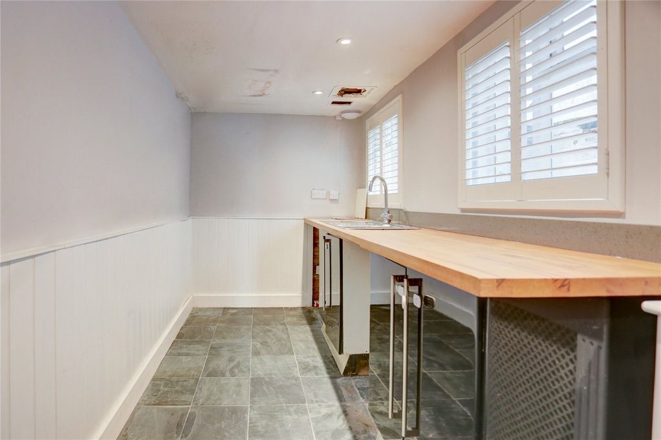
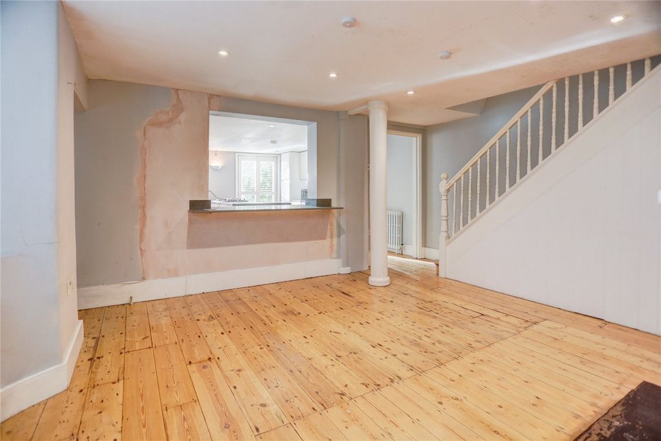


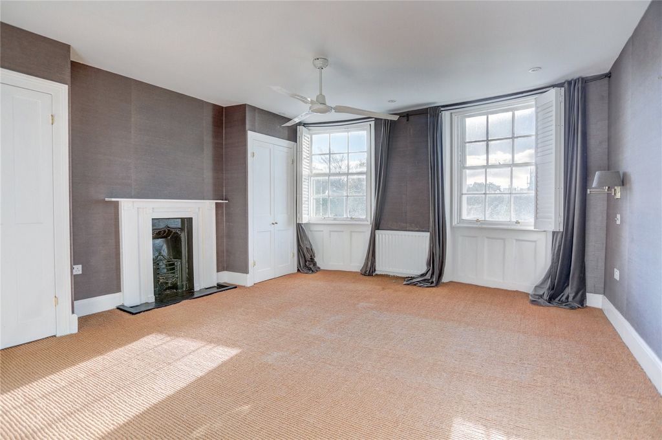


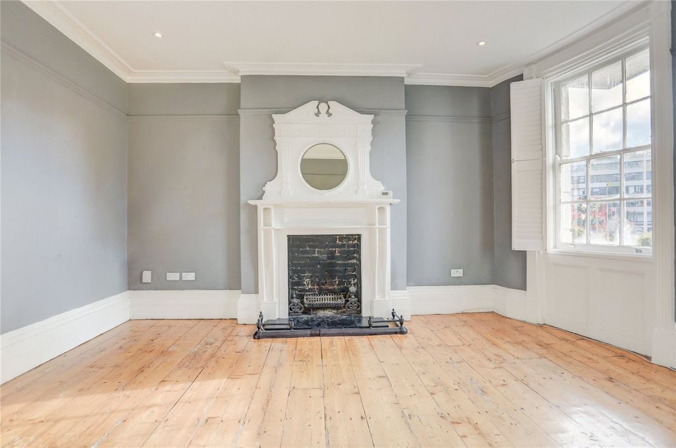
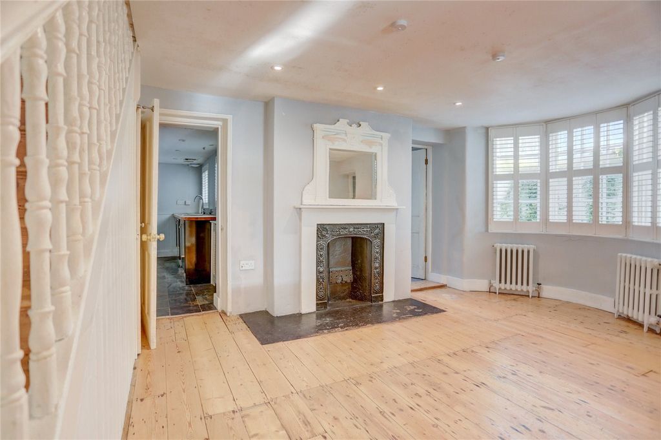

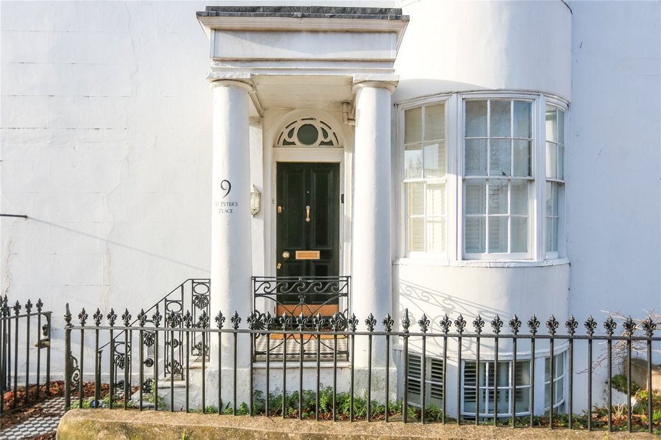

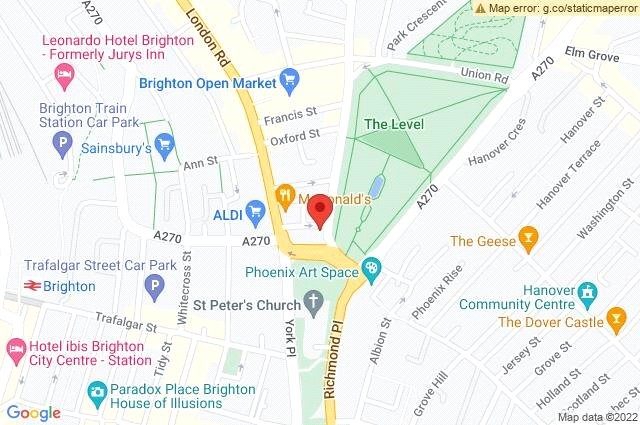
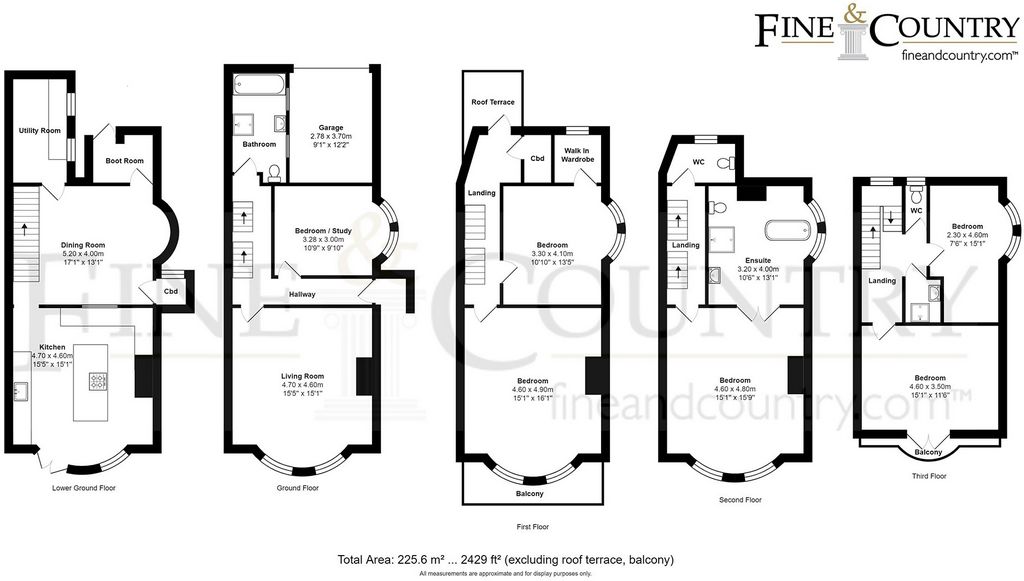

Council Tax Band - FSt Peters Place boasts an appealing approach; the impressive stucco façade is thought to be the work of renowned architects Amon Henry Wilds and Charles Busby and creates an instant wow factor that is equally matched by the interior of this townhouse. Set in central Brighton close to the famous independent shops and eateries of the Laines, a timeless black and white tiled perron sits in discreetly to the side of this striking period home. Sympathetically decorated throughout with bowed sash bay windows on each floor and two classic cast iron balconies, this is a beautiful example of contemporary living in a period property.On entering from the lower ground floor, a fantastic boot room provides access to all rooms and offers a handy spot to store outdoor shoes and coats. To the front is a modern statement j-pull kitchen and dining room, decorated in grey to unite a vast range of period characteristics; a distinctive south facing curved bay window and French door pours light into the room accentuating the space with a sizable central island and breakfast bar as a focal point. A gulf of base and wall mounted cabinets line the room taking full advantage of space. At the rear is the separate dining area and convenient utility room/pantry. Reaping the very most from the afternoon sun, the kitchen leads on to a delightful garden; the ideal spot for al fresco dining in the summer months. Handy under stair storage cupboards are accessible from the hallway. Rising up to the first floor, an expansive reception room continues in the same unmistakable Regency style and overlooks a front garden. Across the hallway is the sixth bedroom/study with a modern family bathroom suite situated to the rear.
A staircase leads up to the first floor, two substantial bedrooms are arranged off the central landing with the largest enjoying private access to a gorgeous cast iron south facing balcony, and the second bedroom fitted with a good-sized walk-in wardrobe. A pebbled root terrace sits neatly to the rear of the property. The second floor houses a fantastic main bedroom suite. Encompassing almost the entire floor, the room is an excellent size with several period features from the south facing bay window to an exquisite fireplace; leading on to a substantial en-suite bath and shower room with a decadent freestanding tub. Two further bedrooms are situated on the third floor, both are good-sized double rooms with a shower and separate w/c accommodating each room. The larger of the two enjoys private access to an elegant south facing balcony.Outside
To the front of the property there is well-proportioned, south facing courtyard garden. Thoughtfully landscaped with a charming and easy to maintain pebble garden, boarded by mature planters; the space is a wonderfully hidden away sun-trap. With three additional balconies, thereÂ’s certainly no shortage of outdoor space to enjoy in this expansive period home. Parking for two vehicles is accessible from the rear. In the Local Area
Located in the very heart of Brighton, just around the corner from the bustling and vibrant shops, bars and restaurants of The Lanes and the city centre, the theatres, gardens and Royal Pavilion are all nearby, while the beach and seafront are at the bottom of the road. A short walk brings you into the hustle and bustle of the city centre and moments away from the historic seafront promenade, pier and i360.When it comes to shopping thereÂ’s no shortage of choice with Western Road, North Street and Churchill Square Shopping Centre all offering a wide variety of high street stores, while BrightonÂ’s famous North Laine and The Laines provide plenty of independent and artisan choices. Regular bus services run throughout Brighton and Hove and up to Devils Dyke, while nearby Brighton station is only a very short walk away providing convenient mainline links for commuters.EPC: D
Tenure: Freehold
Council Tax: F
Broadband & Mobile Phone Coverage – Prospective buyers should check the Ofcom Checker website
Planning Permissions – Please check the local authority website for any planning permissions that may affect this property or properties close by.
Features:
- Parking
- Garden View more View less AN ELEGANT, FIVE STOREY GRADE II LISTED REGENCY TOWNHOUSE, CENTRALLY-POSITIONED IN BRIGHTON. THE PROPERTY BOASTS AN ATTRACTIVE PRIVATE SOUTH FACING FRONT GARDEN, A ROOF TERRACE, TWO PRETTY SOUTH FACING BALCONIES AND AN ARRAY OF PERIOD FEATURES. AN ENCLOSED PARKING SPACE ACCESSED BY A GARAGE DOOR AND FURTHER OFF-STREET PARKING IS ACCESSIBLE FROM THE REAR. Tastefully presented throughout, although in need of decorating, the main residence of this thoughtfully designed family home offers a substantial living space, with gorgeous sash windows, wood flooring and numerous feature fireplaces. A warm neutral colour scheme with crisp white period features all the way through this historic home; creating both a gorgeous aesthetic and cohesive fusion of modern living in a Georgian setting. A highly versatile accommodation, the property has the scope to be modified to suit any future resident’s needs.Exuding period charm, this comfortable abode has generously sized rooms and superb lighting. Arranged over five floors, this remarkable home briefly consists of an extensive living area, a statement kitchen and separate dining room, six bedrooms, two family bathrooms, a large ensuite bathroom and a separate w.c. A charming south facing pebble garden is neatly hidden to the front of the property and accessed from the lower ground floor. Upstairs, the property boasts a delightful roof terrace and two cast iron south facing balconies.Freehold
Council Tax Band - FSt Peters Place boasts an appealing approach; the impressive stucco façade is thought to be the work of renowned architects Amon Henry Wilds and Charles Busby and creates an instant wow factor that is equally matched by the interior of this townhouse. Set in central Brighton close to the famous independent shops and eateries of the Laines, a timeless black and white tiled perron sits in discreetly to the side of this striking period home. Sympathetically decorated throughout with bowed sash bay windows on each floor and two classic cast iron balconies, this is a beautiful example of contemporary living in a period property.On entering from the lower ground floor, a fantastic boot room provides access to all rooms and offers a handy spot to store outdoor shoes and coats. To the front is a modern statement j-pull kitchen and dining room, decorated in grey to unite a vast range of period characteristics; a distinctive south facing curved bay window and French door pours light into the room accentuating the space with a sizable central island and breakfast bar as a focal point. A gulf of base and wall mounted cabinets line the room taking full advantage of space. At the rear is the separate dining area and convenient utility room/pantry. Reaping the very most from the afternoon sun, the kitchen leads on to a delightful garden; the ideal spot for al fresco dining in the summer months. Handy under stair storage cupboards are accessible from the hallway. Rising up to the first floor, an expansive reception room continues in the same unmistakable Regency style and overlooks a front garden. Across the hallway is the sixth bedroom/study with a modern family bathroom suite situated to the rear.
A staircase leads up to the first floor, two substantial bedrooms are arranged off the central landing with the largest enjoying private access to a gorgeous cast iron south facing balcony, and the second bedroom fitted with a good-sized walk-in wardrobe. A pebbled root terrace sits neatly to the rear of the property. The second floor houses a fantastic main bedroom suite. Encompassing almost the entire floor, the room is an excellent size with several period features from the south facing bay window to an exquisite fireplace; leading on to a substantial en-suite bath and shower room with a decadent freestanding tub. Two further bedrooms are situated on the third floor, both are good-sized double rooms with a shower and separate w/c accommodating each room. The larger of the two enjoys private access to an elegant south facing balcony.Outside
To the front of the property there is well-proportioned, south facing courtyard garden. Thoughtfully landscaped with a charming and easy to maintain pebble garden, boarded by mature planters; the space is a wonderfully hidden away sun-trap. With three additional balconies, thereÂ’s certainly no shortage of outdoor space to enjoy in this expansive period home. Parking for two vehicles is accessible from the rear. In the Local Area
Located in the very heart of Brighton, just around the corner from the bustling and vibrant shops, bars and restaurants of The Lanes and the city centre, the theatres, gardens and Royal Pavilion are all nearby, while the beach and seafront are at the bottom of the road. A short walk brings you into the hustle and bustle of the city centre and moments away from the historic seafront promenade, pier and i360.When it comes to shopping thereÂ’s no shortage of choice with Western Road, North Street and Churchill Square Shopping Centre all offering a wide variety of high street stores, while BrightonÂ’s famous North Laine and The Laines provide plenty of independent and artisan choices. Regular bus services run throughout Brighton and Hove and up to Devils Dyke, while nearby Brighton station is only a very short walk away providing convenient mainline links for commuters.EPC: D
Tenure: Freehold
Council Tax: F
Broadband & Mobile Phone Coverage – Prospective buyers should check the Ofcom Checker website
Planning Permissions – Please check the local authority website for any planning permissions that may affect this property or properties close by.
Features:
- Parking
- Garden UNE ÉLÉGANTE MAISON DE VILLE DE CINQ ÉTAGES CLASSÉE GRADE II, CLASSÉE GRADE II, SITUÉE AU CENTRE DE BRIGHTON. LA PROPRIÉTÉ DISPOSE D’UN JOLI JARDIN PRIVÉ ORIENTÉ AU SUD, D’UNE TERRASSE SUR LE TOIT, DE DEUX JOLIS BALCONS ORIENTÉS AU SUD ET D’UN ÉVENTAIL DE CARACTÉRISTIQUES D’ÉPOQUE. UNE PLACE DE PARKING FERMÉE ACCESSIBLE PAR UNE PORTE DE GARAGE ET UN AUTRE PARKING HORS RUE SONT ACCESSIBLES PAR L’ARRIÈRE. Présentée avec goût, bien qu’ayant besoin d’être décorée, la résidence principale de cette maison familiale soigneusement conçue offre un espace de vie substantiel, avec de magnifiques fenêtres à guillotine, des planchers de bois et de nombreuses cheminées. Une palette de couleurs neutres chaudes avec un blanc éclatant d’époque caractérise toute cette maison historique ; créant à la fois une esthétique magnifique et une fusion cohérente de la vie moderne dans un cadre géorgien. Un logement très polyvalent, la propriété a la possibilité d’être modifiée pour répondre aux besoins de tout futur résident.Dégageant un charme d’époque, cette demeure confortable dispose de pièces aux dimensions généreuses et d’un superbe éclairage. Aménagée sur cinq étages, cette maison remarquable se compose brièvement d’un vaste espace de vie, d’une cuisine et d’une salle à manger séparées, de six chambres, de deux salles de bains familiales, d’une grande salle de bains attenante et d’un w.c. séparé. Un charmant jardin de galets orienté au sud est soigneusement caché à l’avant de la propriété et accessible depuis le rez-de-chaussée inférieur. À l’étage, la propriété dispose d’une charmante terrasse sur le toit et de deux balcons en fonte orientés au sud.Freehold
Tranche de taxe d’habitation - FSt Peters Place se vante d’une approche attrayante ; l’impressionnante façade en stuc est considérée comme l’œuvre des architectes de renom Amon Henry Wilds et Charles Busby et crée un facteur d’émerveillement instantané qui est également égalé par l’intérieur de cette maison de ville. Situé dans le centre de Brighton, à proximité des célèbres boutiques indépendantes et des restaurants des Laines, un intemporel perron carrelé en noir et blanc se dresse discrètement sur le côté de cette maison d’époque saisissante. Décoré avec sympathie avec des baies vitrées à guillotine arquée à chaque étage et deux balcons classiques en fonte, c’est un bel exemple de vie contemporaine dans une propriété d’époque.En entrant par le rez-de-chaussée inférieur, un fantastique local à chaussures permet d’accéder à toutes les pièces et offre un endroit pratique pour ranger les chaussures et les manteaux d’extérieur. À l’avant se trouve une cuisine et une salle à manger modernes en J-pull, décorées en gris pour unir une vaste gamme de caractéristiques d’époque ; une baie vitrée incurvée et une porte française distinctives orientées vers le sud éclairent la pièce, accentuant l’espace avec un grand îlot central et un bar pour le petit-déjeuner comme point central. Un gouffre d’armoires basses et murales bordent la pièce, profitant pleinement de l’espace. À l’arrière se trouve la salle à manger séparée et la buanderie/garde-manger pratique. Profitant au maximum du soleil de l’après-midi, la cuisine mène à un charmant jardin ; L’endroit idéal pour dîner en plein air pendant les mois d’été. Des placards de rangement pratiques sous l’escalier sont accessibles depuis le couloir. S’élevant jusqu’au premier étage, une vaste salle de réception se poursuit dans le même style Régence inimitable et donne sur un jardin à l’avant. De l’autre côté du couloir se trouve la sixième chambre / bureau avec une salle de bains familiale moderne située à l’arrière.
Un escalier mène au premier étage, deux chambres substantielles sont disposées sur le palier central, la plus grande bénéficiant d’un accès privé à un magnifique balcon en fonte orienté au sud, et la deuxième chambre équipée d’un dressing de bonne taille. Une terrasse de racines de galets se trouve soigneusement à l’arrière de la propriété. Le deuxième étage abrite une fantastique suite parentale. Englobant presque tout l’étage, la pièce est d’une excellente taille avec plusieurs éléments d’époque allant de la baie vitrée orientée au sud à une cheminée exquise ; menant à une grande salle de bain et de douche attenante avec une baignoire autoportante décadente. Deux autres chambres sont situées au troisième étage, toutes deux sont des chambres doubles de bonne taille avec une douche et des toilettes séparées accueillant chaque chambre. Le plus grand des deux bénéficie d’un accès privé à un élégant balcon orienté plein sud.Dehors
À l’avant de la propriété, il y a un jardin bien proportionné, orienté au sud. Aménagé avec soin avec un charmant jardin de galets facile à entretenir, bordé par des jardinières matures ; L’espace est un piège à soleil merveilleusement caché. Avec trois balcons supplémentaires, l’espace extérieur ne manque certainement pas dans cette vaste maison d’époque. Un parking pour deux véhicules est accessible par l’arrière. Dans la région
Situé en plein cœur de Brighton, juste au coin des boutiques animées et animées, des bars et des restaurants de The Lanes et du centre-ville, les théâtres, les jardins et le Royal Pavilion sont tous à proximité, tandis que la plage et le front de mer sont au bas de la route. Une courte promenade vous emmène dans l’agitation du centre-ville et à quelques minutes de la promenade historique du front de mer, de la jetée et de l’i360.En ce qui concerne le shopping, le choix ne manque pas avec Western Road, North Street et le centre commercial Churchill Square qui offrent tous une grande variété de magasins de rue, tandis que les célèbres North Laine et The Laines de Brighton offrent de nombreux choix indépendants et artisanaux. Des services de bus réguliers traversent Brighton and Hove et jusqu’à Devils Dyke, tandis que la gare voisine de Brighton n’est qu’à une très courte distance à pied, offrant des liaisons pratiques sur les lignes principales pour les navetteurs.PEB : D
Occupation : Pleine propriété
Taxe d’habitation : F
Couverture haut débit et téléphonie mobile – Les acheteurs potentiels doivent consulter le site Web Ofcom Checker
Permis de construire – Veuillez consulter le site Web de l’autorité locale pour toute autorisation de planification qui pourrait affecter cette propriété ou les propriétés à proximité.
Features:
- Parking
- Garden