USD 1,525,708
1 r
5 bd
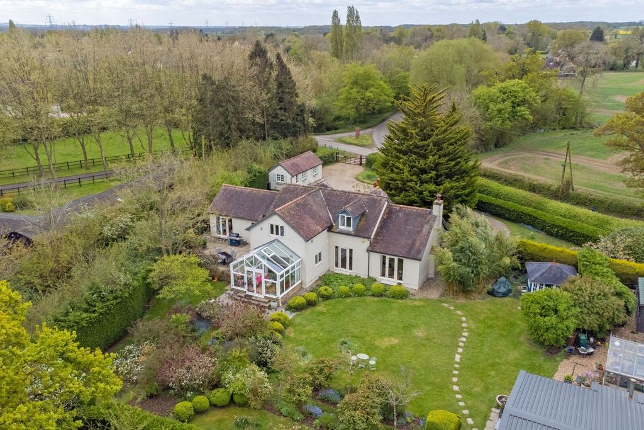
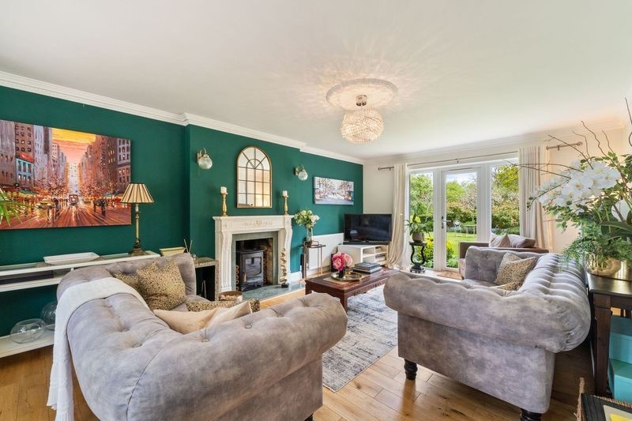
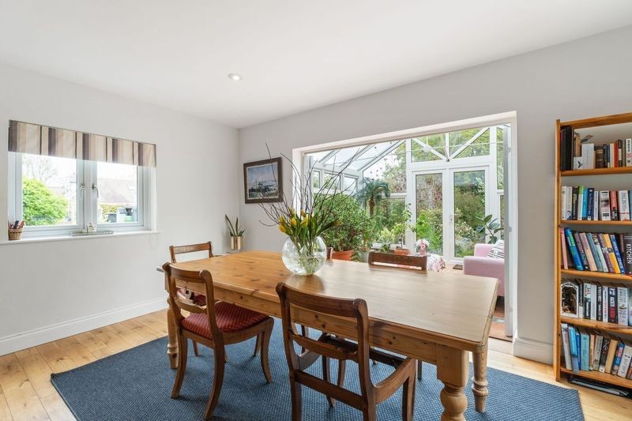

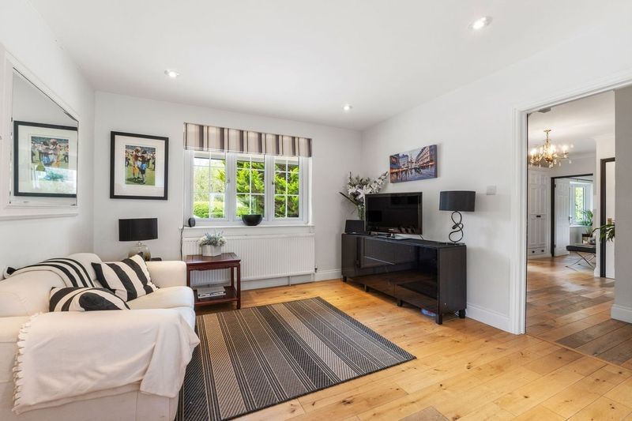

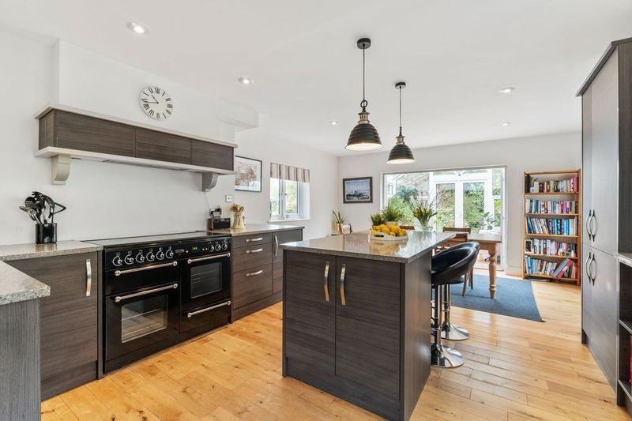

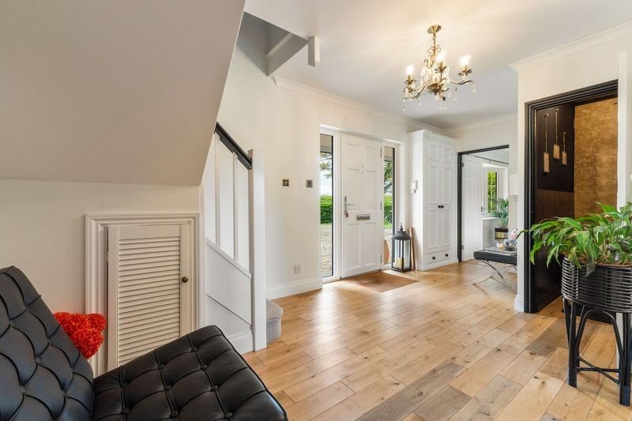
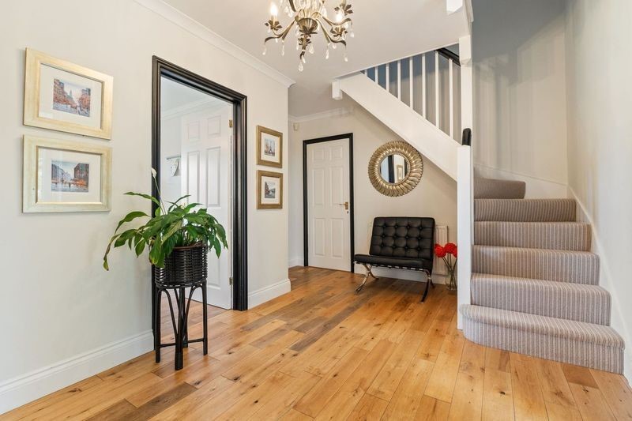



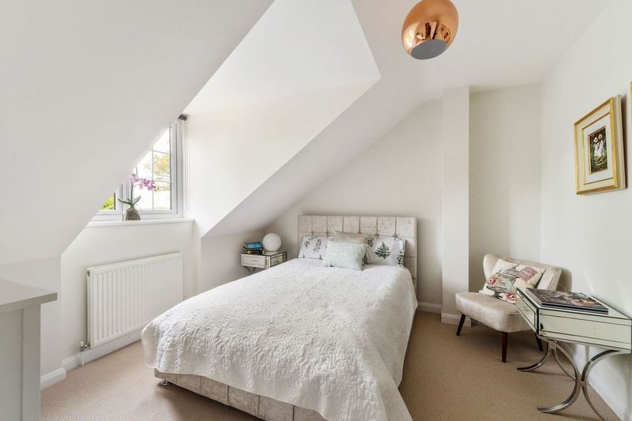
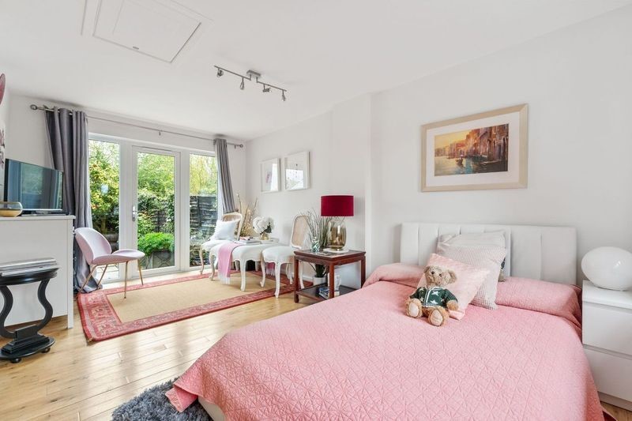
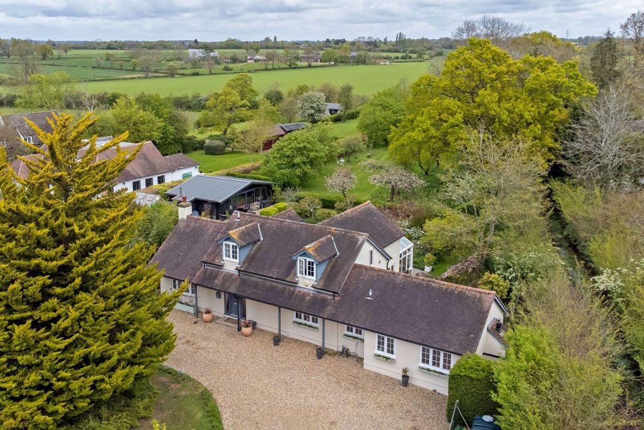

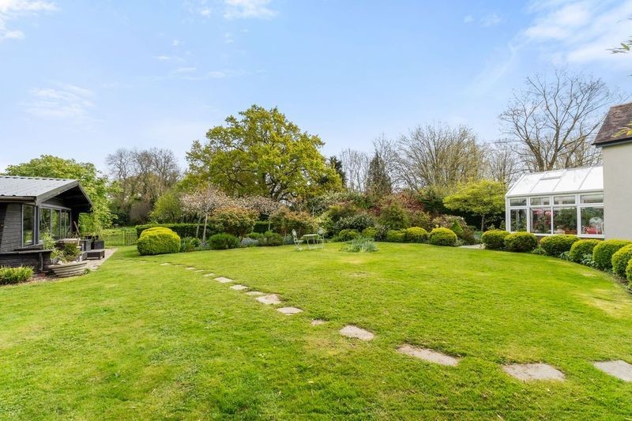
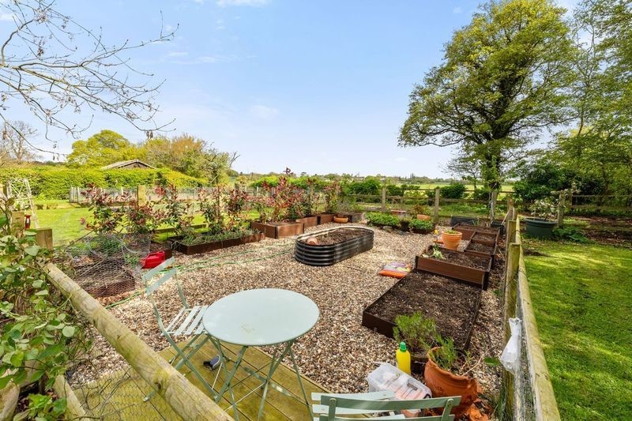
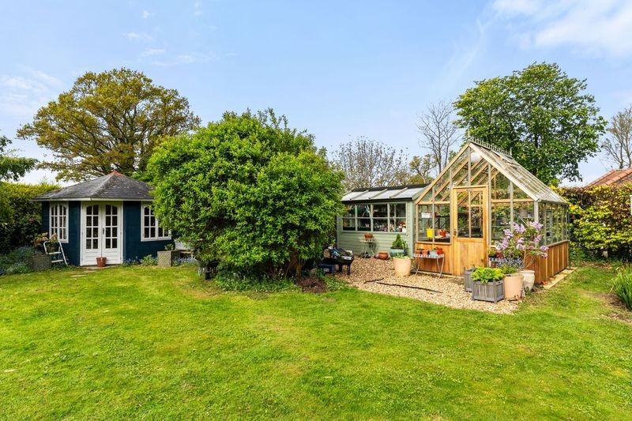


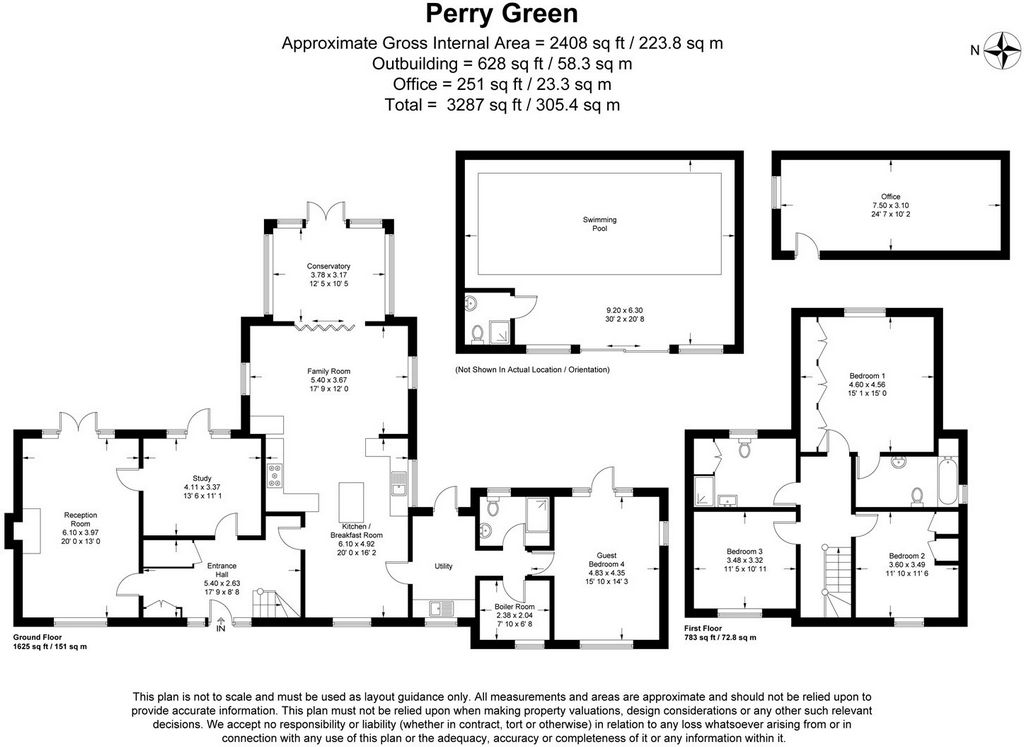

We endeavour to make our sales particulars accurate and reliable, however, they do not constitute or form part of an offer or any contract and none is to be relied upon as statements of representation or fact. Any services, systems and appliances listed in this specification have not been tested by us and no guarantee as to their operating ability or efficiency is given. All measurements have been taken as a guide to prospective buyers only, and are not precise. Please be advised that some of the particulars may be awaiting vendor approval. If you require clarification or further information on any points, please contact us, especially if you are traveling some distance to view. Fixtures and fittings other than those mentioned are to be agreed with the seller.IBS240085Features:
- Parking View more View less This beautifully appointed detached family home has been finished to a high standard, comprising the Principal bedroom with en-suite bathroom, a further 3 double bedrooms, 2 more bath/shower rooms, 3 reception rooms, a stunning kitchen/breakfast and family room with conservatory/sun room attached. Beautifully maintained and extensive approaching 1 acre, private rear gardens with a detached Gym facilities, further outbuildings, including a greenhouse, potting shed and summer house. To the front of the property is a gated driveway for numerous vehicles, together with a detached office/studio. EPC Rating E. The Setting The property is located close to the lovely Hamlet of Green Tye, offering a public house and close to the Great Hadham Golf Club and is also located approximately 4 miles from Sawbridgeworth and 3 miles from the market town of Bishop's Stortford which offers an extensive range of amenities, various shops, restaurants and sporting facilities, excellent schooling for all ages. For commuters, there are mainline railway stations at both Bishop's Stortford and Sawbridgeworth with direct links to London Liverpool Street and Cambridge. Stansted International Airport and J8 of the M11 are approximately 20 minutes by car. Ground Floor Accommodation A solid front door opens onto a spacious entrance hallway with a turned staircase rising to the first floor and doors leading to the main sitting room, a lovely dual aspect room with wood flooring, window to the front and door to the rear garden, an ornate feature fire surround with an inset wood burner and an interconnecting door to the study and also connects to the entrance hallway. Further doors from the hallway open onto a stunning kitchen/breakfast and family room, fitted with a good range of bespoke wall and base units with central island, granite worksurfaces and fully integrated appliances and an opening from the dining area opens onto the conservatory/summer room which has French doors opening onto the rear garden and patio area. The separate utility room is situated off the kitchen which further opens onto a lovely guest bedroom with shower facilities and a door opens onto a terrace/seating area. First Floor Accommodation The turned staircase rises to a landing area with doors leading to a bright Principal bedroom with en-suite bathroom, built-in wardrobes and views over the rear garden and neighbouring countryside. There are a further 2 double bedrooms and a family shower room that completes this floor. Outside Electrically operated gates open onto a gravel driveway offering parking for numerous vehicles and there is a detached garage, currently being used as an office/studio. To the side of the property an access gate leads to the rear of the property and to the extensive gardens approaching 1 acre, predominantly laid to lawn with formal gardens immediately outside the property, planted with and array of flower beds and shrubbed areas and there is a detached indoor gym/leisure studio. Further outbuildings including a greenhouse, potting shed and summer house. Further down the garden is an orchard with an abundance of mature trees and a large vegetable planting area. Services Oil fired central heating, private drainage, water and electricity are connected. Local Authority East Hertfordshire District Council Council Tax Tax Band G IMPORTANT NOTE TO PURCHASERS:
We endeavour to make our sales particulars accurate and reliable, however, they do not constitute or form part of an offer or any contract and none is to be relied upon as statements of representation or fact. Any services, systems and appliances listed in this specification have not been tested by us and no guarantee as to their operating ability or efficiency is given. All measurements have been taken as a guide to prospective buyers only, and are not precise. Please be advised that some of the particulars may be awaiting vendor approval. If you require clarification or further information on any points, please contact us, especially if you are traveling some distance to view. Fixtures and fittings other than those mentioned are to be agreed with the seller.IBS240085Features:
- Parking