USD 773,013
USD 718,386
USD 706,018
2 bd
1,033 sqft
USD 669,944
USD 817,332
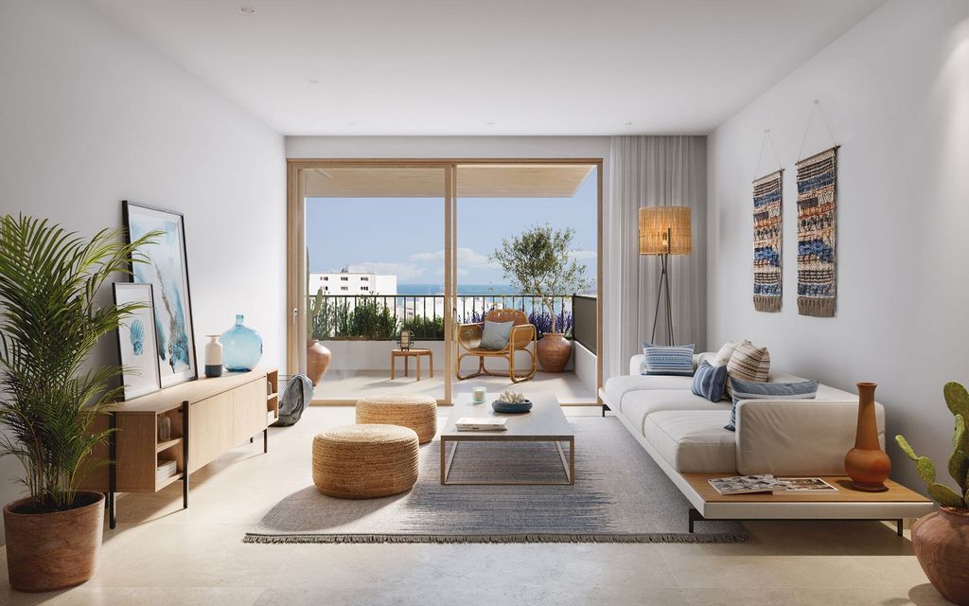
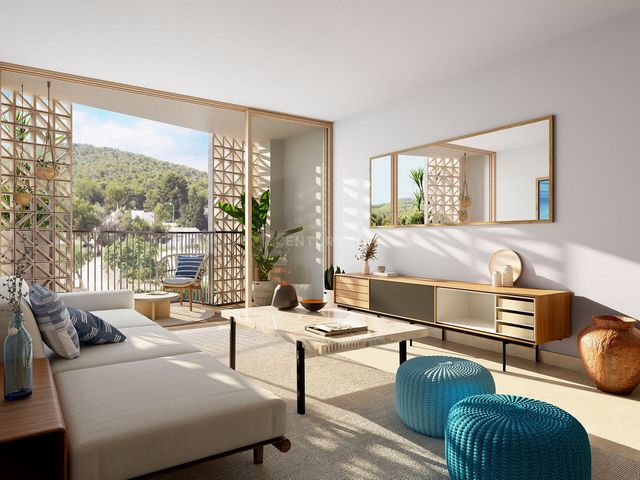
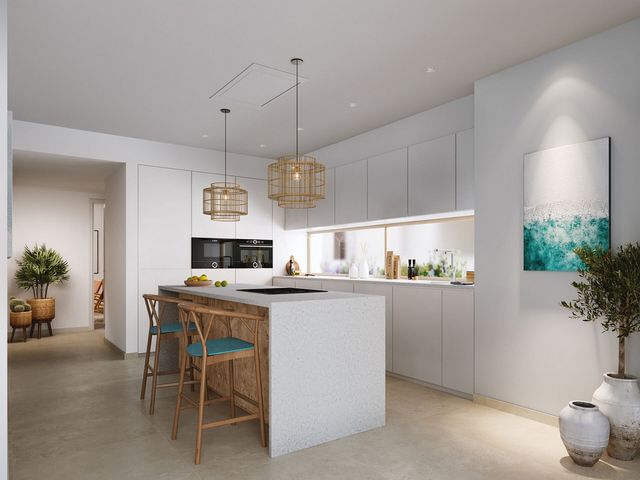
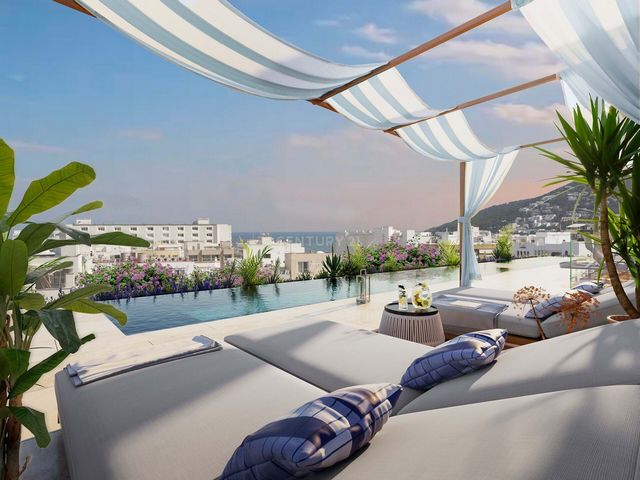
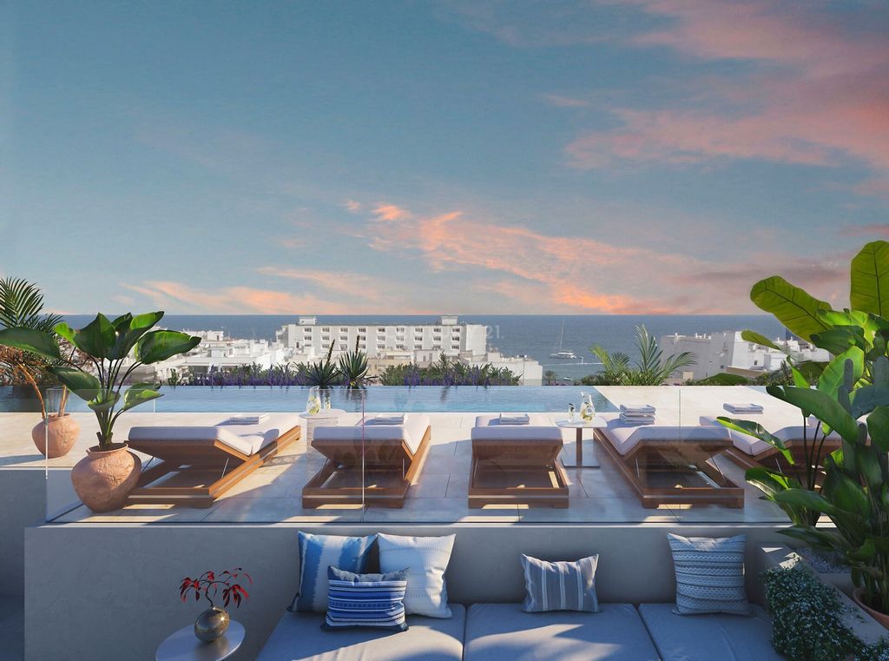
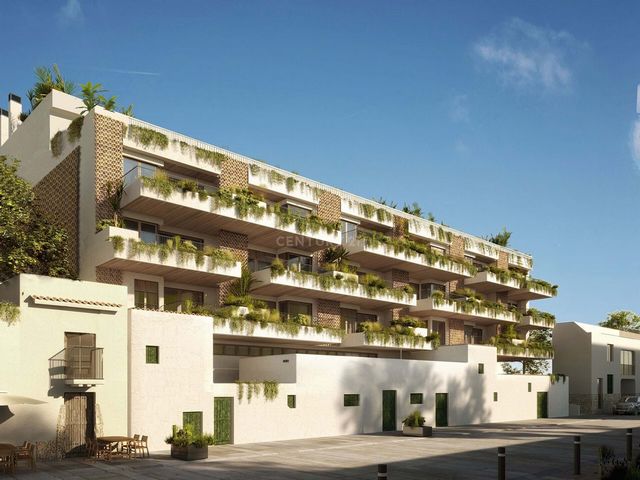
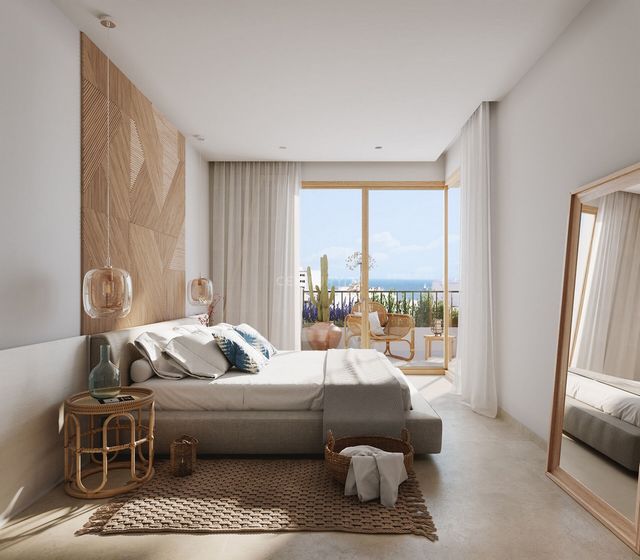
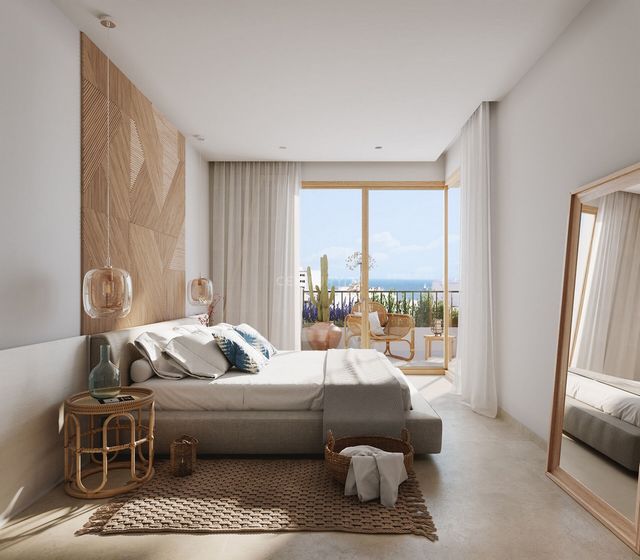
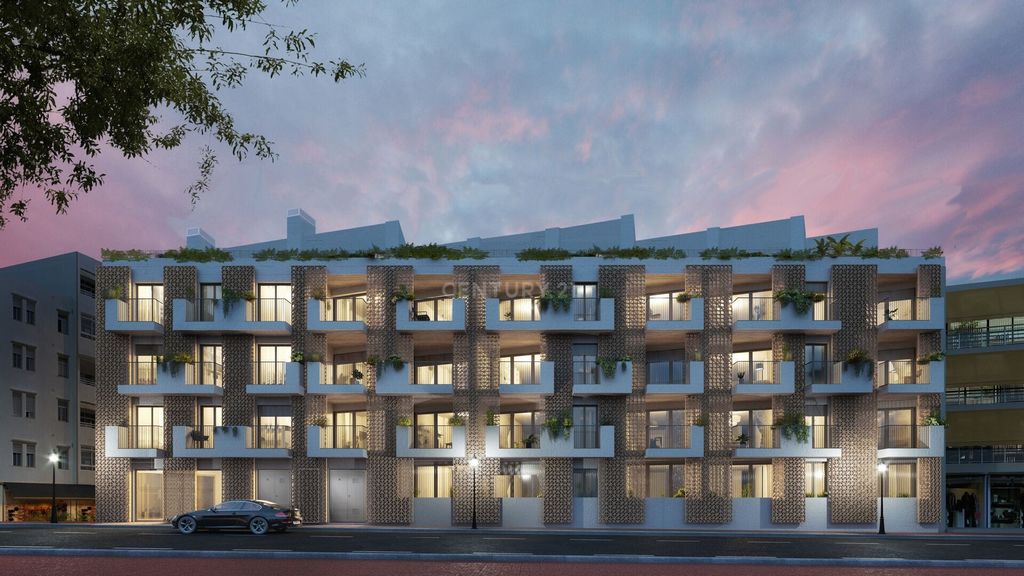
In essence the Casa Payes Ibicenca is a country house, isolated among green hills and surrounded by nature.
We aim to recover the primitive contrast between the green of the juniper and the white lime of the payes wall. Taking advantage of the south orientation, we propose as a backdrop to Can Espanyol a wall built by a succession of landscaped terraces and enormous plant pots of great vegetable richness, designed with ecological and low maintenance irrigation systems.LATTICE FAÇADE (CHURCH PATH)
For this façade we propose a skin formed by a permeable ceramic lattice that acts as a transition element between the interior and the exterior. This allows for an exterior composition that respects the surroundings, with an elevation ordered by vertical axes where the masonry predominates over the hollow and at the same time, the semi-transparency of the skin allows for the natural circulation of air, a greater use of natural light and larger terraces.COMMON TERRACE
As we go up to the terrace of the building, we will enjoy the spectacular views of Santa Eulalia del Río in an atmosphere that transmits the essence of Ibiza where the island's vegetation such as olive trees, crasas and bougainvilleas mix with the Ibiza stone and the sound of the water.CHILL OUT ZONE
Relax day and nightOPEN KITCHENPENTHOUSES / POOL TERRACE
The penthouses on the façade of Camino de la Iglesia have a private terrace with swimming pool and chill out area, to enjoy day and night with the best views.SANTA EULALIA FROM ABOVE
The best views View more View less Residencial Santa Eulalia es un proyecto de 57 viviendas de 1 a 3 dormitorios, terrazas, gimnasio, ludoteca para niños, trasteros, plazas de garaje y piscina con zona chill out en el solárium del edificio con vista al mar. En segunda planta quedan pisos con vista al mar.FACHADA CALLE SAN JOSÉ:
En esencia la "Casa Payes ibicenca" es una casa de campo, aislada entre montes verdes y rodeada por naturaleza.
Pretendemos recuperar el contraste primitivo entre el verde de la sabina y la cal blanca del muro payes. Aprovechando la orientación sur, proponemos como telón de fondo de "Can Espanyol" un muro construido por una sucesión de terrazas ajardinadas y enormes maceteros de gran riqueza vegetal, diseñadas con sistemas de riego ecológico y de bajo mantenimiento.FACHADA CELOSÍA (CAMINO DE LA IGLESIA)
Para esta fachada se propone una piel formada por una celosía cerámica permeable que actúa como elemento de transición entre el interior y el exterior. Esto permite una composición exterior respetuosa con entorno, con un alzado ordenado por ejes verticales donde predomina el machón sobre hueco y a su vez, la semitransparencia de la piel permite la circulación natural del aire, un mayor aprovechamiento de la luz natural y unas terrazas más amplias.TERRAZA COMÚN
Al subir a la terraza del edificio, disfrutaremos las espectaculares vistas de Santa Eulalia del Río en un ambiente que transmite la esencia ibicenca donde se mezcla la vegetación de la isla como olivos, crasas y buganvillas con la piedra de Ibiza y el sonido del agua.ZONA CHILL OUT
Relax día y nocheCOCINA ABIERTAÁTICOS / TERRAZA PISCINA
Los áticos de la fachada de Camino de la Iglesia, disponen de terraza privada con piscina y espacio chill out, para disfrutar día y noche con las mejores vistas.SANTA EULALIA DESDE ARRIBA
Las mejores vistas Residencial Santa Eulalia est un projet de 57 appartements de 1 à 3 chambres à coucher, terrasses, gymnase, salle de jeux pour enfants, salles de stockage, places de parking et piscine avec zone de détente sur le solarium de l'immeuble avec vue sur la mer. Au premier étage, il y a des appartements avec vue sur la mer.FAÇADE RUE SAN JOSÉ :
Par essence, la « Casa Payes Ibicenca » est une maison de campagne, isolée au milieu de collines verdoyantes et entourée de nature.
Nous avons cherché à retrouver le contraste primitif entre le vert du genévrier et le blanc de la chaux du mur des Payes. Profitant de l'orientation sud, nous proposons comme toile de fond à « Can Espanyol » un mur construit par une succession de terrasses paysagées et d'énormes pots de plantes d'une grande richesse végétale, conçus avec des systèmes d'irrigation écologiques et nécessitant peu d'entretien.FAÇADE EN TREILLIS (CHEMIN DE L'ÉGLISE)
Pour cette façade, nous proposons une peau formée par un treillis céramique perméable qui agit comme un élément de transition entre l'intérieur et l'extérieur. Cela permet une composition extérieure qui respecte l'environnement, avec une élévation ordonnée par des axes verticaux où la maçonnerie prédomine sur le creux et en même temps, la semi-transparence de la peau permet la circulation naturelle de l'air, une plus grande utilisation de la lumière naturelle et de plus grandes terrasses.TERRASSE COMMUNE
En montant sur la terrasse de l'immeuble, vous profiterez des vues spectaculaires de Santa Eulalia del Río dans une atmosphère qui transmet l'essence d'Ibiza où la végétation de l'île comme les oliviers, les crasas et les bougainvilliers se mélangent à la pierre d'Ibiza et au bruit de l'eau.CHILL OUT ZONE
Détendez-vous jour et nuitCUISINE OUVERTEPENTHOUSES / TERRASSE DE LA PISCINE
Les penthouses situés sur la façade du Camino de la Iglesia disposent d'une terrasse privée avec piscine et zone de détente, pour profiter jour et nuit des meilleures vues.SANTA EULALIA VUE DU CIEL
Les meilleures vues Residencial Santa Eulalia is a project of 57 flats with 1 to 3 bedrooms, terraces, gymnasium, children's playroom, storage rooms, parking spaces and swimming pool with chill out area on the solarium of the building with sea view. On the first floor there are flats with sea views.FACADE SAN JOSÉ STREET:
In essence the Casa Payes Ibicenca is a country house, isolated among green hills and surrounded by nature.
We aim to recover the primitive contrast between the green of the juniper and the white lime of the payes wall. Taking advantage of the south orientation, we propose as a backdrop to Can Espanyol a wall built by a succession of landscaped terraces and enormous plant pots of great vegetable richness, designed with ecological and low maintenance irrigation systems.LATTICE FAÇADE (CHURCH PATH)
For this façade we propose a skin formed by a permeable ceramic lattice that acts as a transition element between the interior and the exterior. This allows for an exterior composition that respects the surroundings, with an elevation ordered by vertical axes where the masonry predominates over the hollow and at the same time, the semi-transparency of the skin allows for the natural circulation of air, a greater use of natural light and larger terraces.COMMON TERRACE
As we go up to the terrace of the building, we will enjoy the spectacular views of Santa Eulalia del Río in an atmosphere that transmits the essence of Ibiza where the island's vegetation such as olive trees, crasas and bougainvilleas mix with the Ibiza stone and the sound of the water.CHILL OUT ZONE
Relax day and nightOPEN KITCHENPENTHOUSES / POOL TERRACE
The penthouses on the façade of Camino de la Iglesia have a private terrace with swimming pool and chill out area, to enjoy day and night with the best views.SANTA EULALIA FROM ABOVE
The best views