USD 1,097,180
4 bd

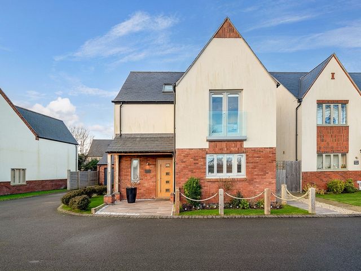
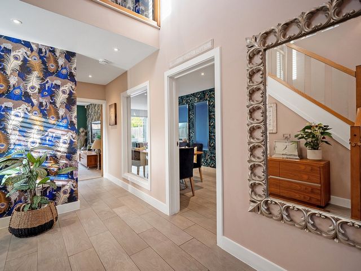
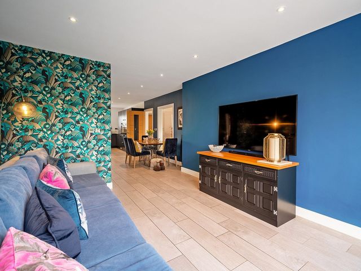
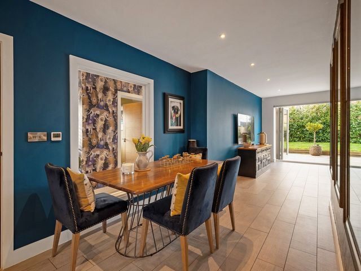
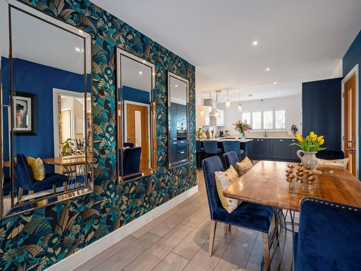
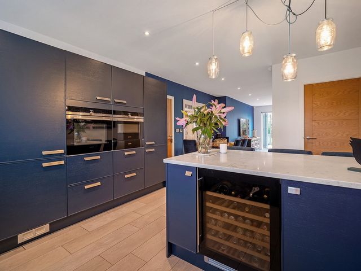
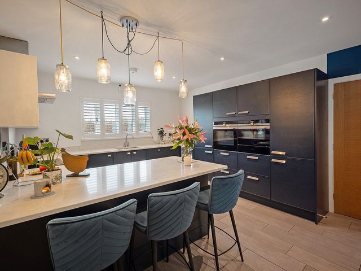
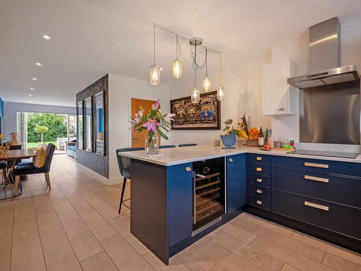
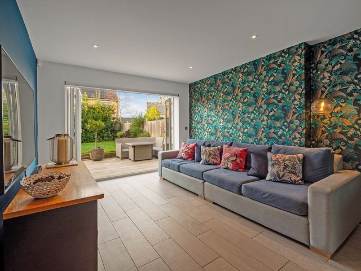
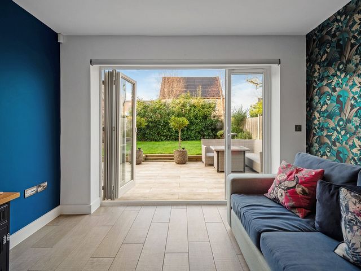
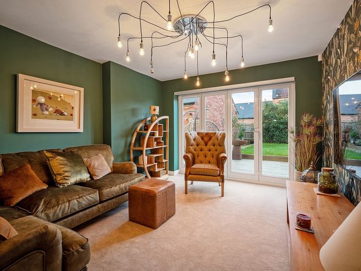
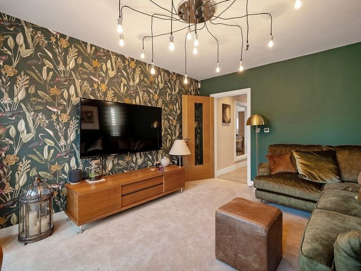
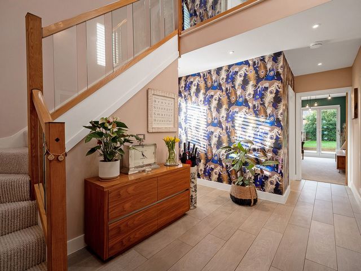
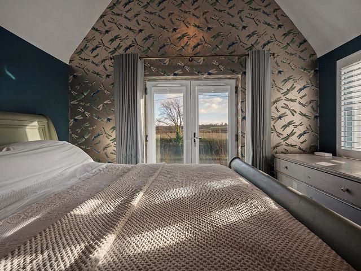
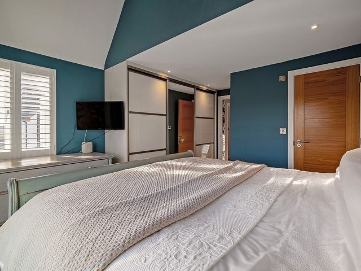
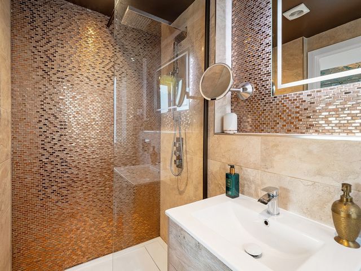
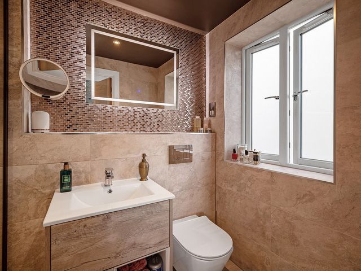
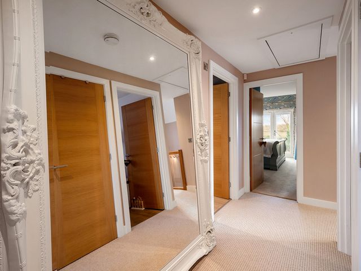
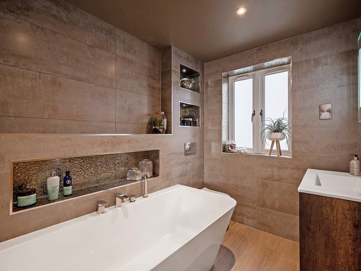
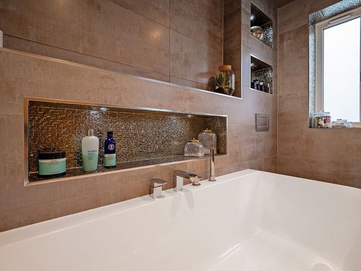
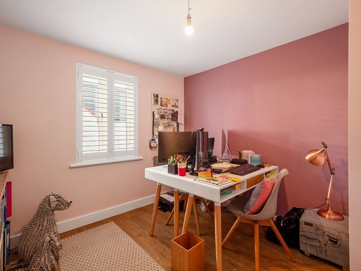
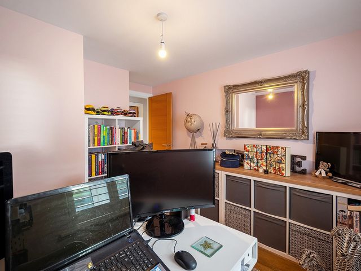
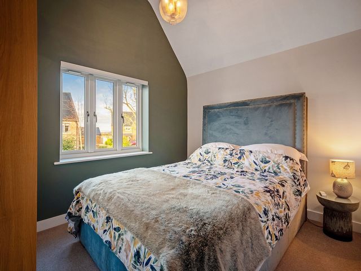
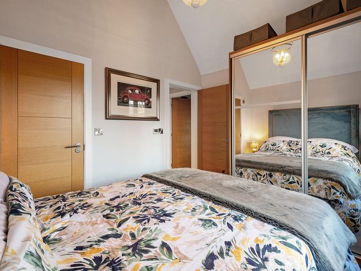
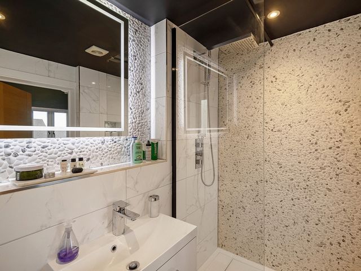
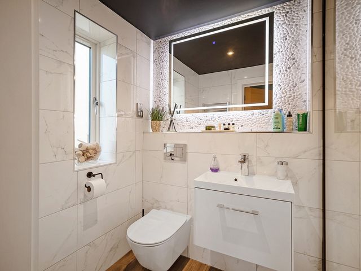


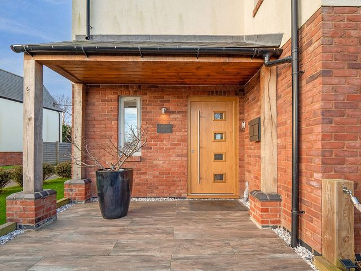
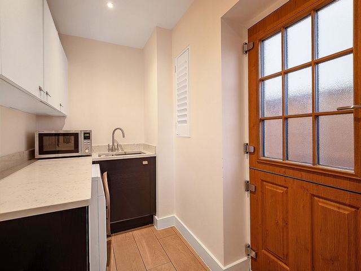
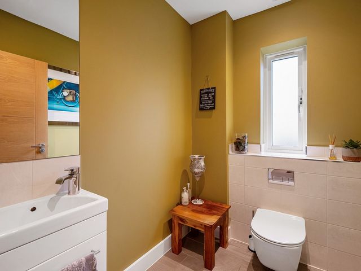
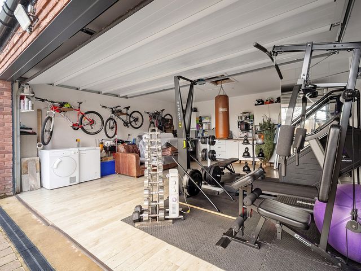
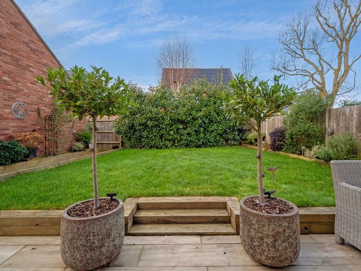
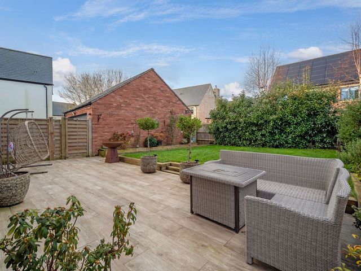
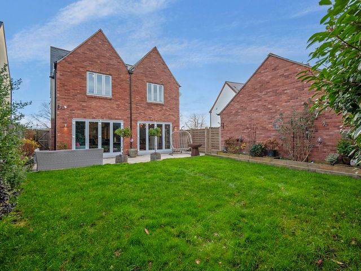
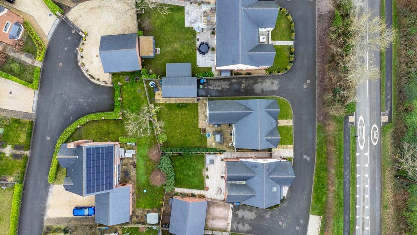
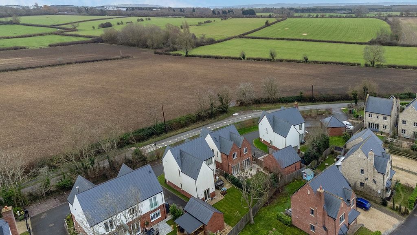
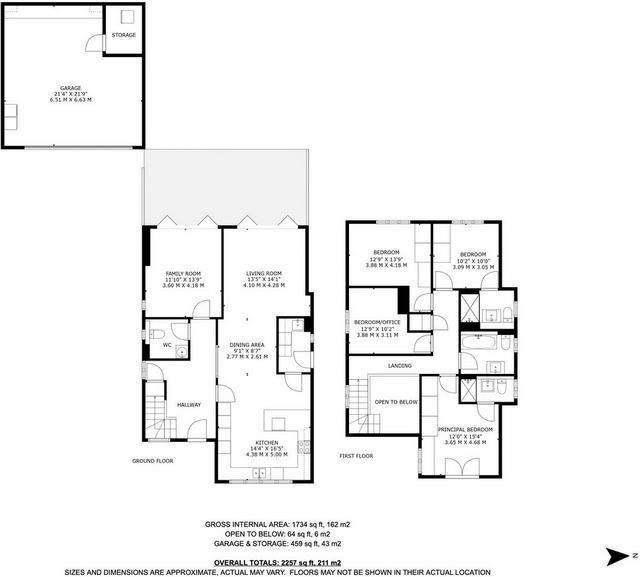
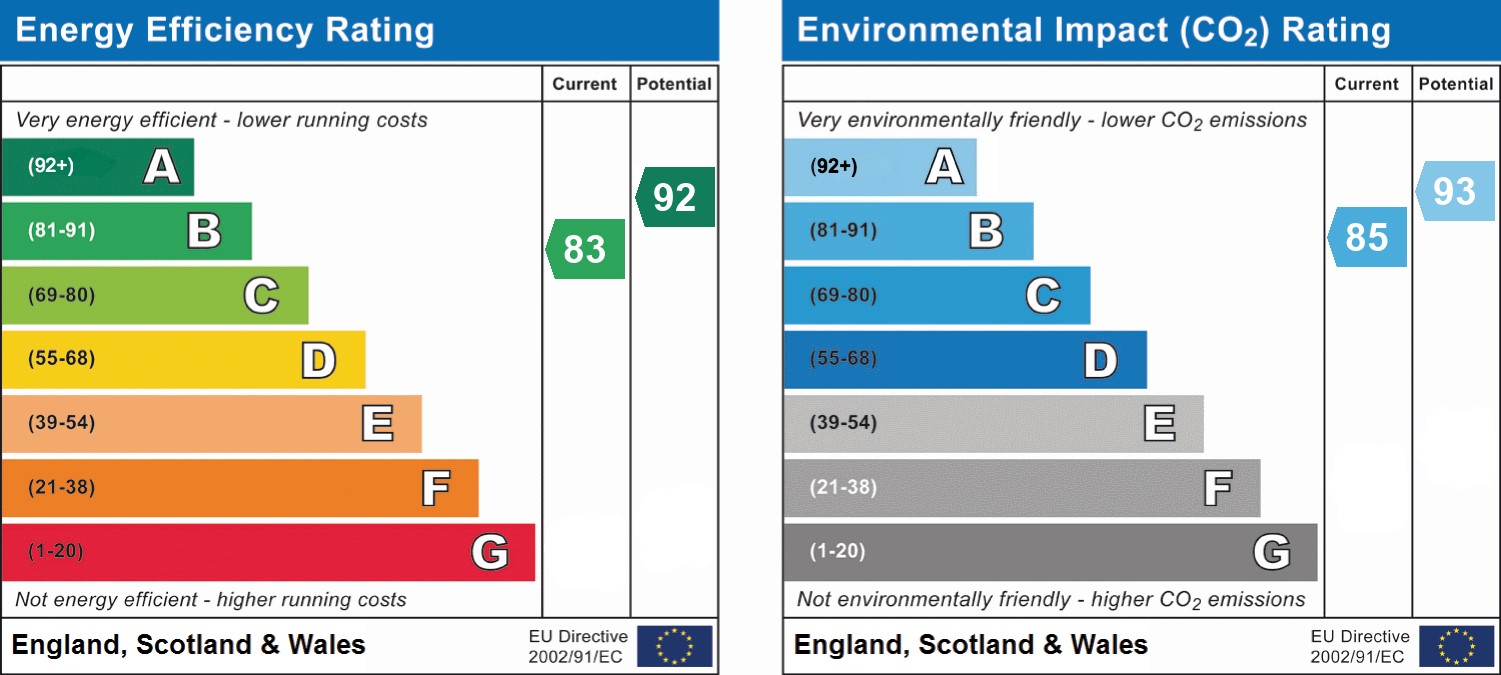
The spacious double-height entrance hall, with a galleried landing above is light and inviting. This leads into the open plan living space to the right and a family room to the rear. The beautiful open plan kitchen with its quart’s countertops, induction hob, built-in double ovens fridge-freezer, dishwasher and wine fridge, has ample storage and a large breakfast bar ideal for entertaining whilst cooking. The kitchen area flows into the dining area which benefits from a large internal picture window that floods the space with light and leads seamlessly into the living area with bifold doors out into the rear garden.
The separate family room to the rear of the property is generous in size, offering flexible living accommodation and also benefits from bifold doors out into the rear garden.
The ground floor also benefits from a utility room with outside access to the side of the property and a downstairs w/c. First Floor
Accessed by a glass balustrade staircase and galleried landing in the entrance hall, the first floor offers four generous double bedrooms, two with ensuite bathrooms and a family bathroom. The principal bedroom at the front of the property takes advantage of the countryside views with Juliet balcony doors and benefits from an ensuite shower room. Two further double bedrooms are serviced by the family bathroom with freestanding bath and the fourth bedroom at the rear of the property has the benefit of a large ensuite shower room.Outside
The beautifully presented rear garden can be accessed from two sets of bifold doors to the rear of the property or via side access and features a large porcelain tiled patio area with mature borders, a raised lawn and access to the double garage to the side of the property.
The large double garage is currently used as a gym, featuring a Karndean floor and benefits from fitted cupboards, lighting and power providing flexible ancillary space or garaging for two cars with space for an additional four cars to the front of the garage. Location
Lighthorne is a small, picturesque village with a vibrant community, a pretty church with medieval origins and a popular pub, The Antelope, in a valley approximately one mile east of the ancient Fosse Way.
There is a village shop at nearby Lighthorne Heath (approximately 2 miles) with further amenities available in the nearby villages of Wellesbourne and Kineton, including village churches, doctors’ surgery, vet, florist, optician, primary school, several pubs and sports clubs and convenience shops for everyday needs.
Extensive shopping and cultural facilities are available in the nearby centres of Leamington Spa, Warwick and Stratford-upon-Avon.
The village is well placed for access to the Midland motorway network, in particular the M40, and has regular commuter rail services from Leamington Spa, Warwick Parkway, Warwick and Banbury which provide services to London and Birmingham, amongst others.
There are excellent schools in the area, including Warwick Prep School, The Croft (Stratford-upon-Avon), Arnold Lodge (Leamington Spa), The Kingsley School (Leamington Spa), Warwick School and Kings High (Warwick), Stratford Girls Grammar and King Edward’s Boys Grammar School (Stratford) (Both Ofsted Outstanding). Further independent schooling can be found at Rugby and Tudor Hall.Services, Utilities & Property Information
Utilities - The property is believed to be connected to mains electrics, water, drainage, and ground source heating.
Mobile Phone Coverage - 4G and 5G mobile signal is available in the area. We advise you to check with your provider
Broadband Availability - Ultrafast Openreach FTTP Broadband Speed is available in the area – we advise you to check with your current providers.
Local Authority – Stratford-on-Avon
Property Notes - There is an annual service charge of £430 for the maintenance of shared grounds. Tenure: Freehold | Tax Band: G | EPC: BDirections - Postcode: CV35 0FH / what3words: ///baroness.frown.transfersFor more information or to arrange a viewing, contact James Pratt at Fine & Country Stratford-upon-Avon.
Features:
- Garage View more View less Situated in the highly desirable village of Lighthorne, this beautifully presented four double-bedroom home features a large open plan living space with two sets of bifold doors leading out to an immaculate garden and boasts far-reaching views over open countryside to the front of the property. Ground Floor
The spacious double-height entrance hall, with a galleried landing above is light and inviting. This leads into the open plan living space to the right and a family room to the rear. The beautiful open plan kitchen with its quart’s countertops, induction hob, built-in double ovens fridge-freezer, dishwasher and wine fridge, has ample storage and a large breakfast bar ideal for entertaining whilst cooking. The kitchen area flows into the dining area which benefits from a large internal picture window that floods the space with light and leads seamlessly into the living area with bifold doors out into the rear garden.
The separate family room to the rear of the property is generous in size, offering flexible living accommodation and also benefits from bifold doors out into the rear garden.
The ground floor also benefits from a utility room with outside access to the side of the property and a downstairs w/c. First Floor
Accessed by a glass balustrade staircase and galleried landing in the entrance hall, the first floor offers four generous double bedrooms, two with ensuite bathrooms and a family bathroom. The principal bedroom at the front of the property takes advantage of the countryside views with Juliet balcony doors and benefits from an ensuite shower room. Two further double bedrooms are serviced by the family bathroom with freestanding bath and the fourth bedroom at the rear of the property has the benefit of a large ensuite shower room.Outside
The beautifully presented rear garden can be accessed from two sets of bifold doors to the rear of the property or via side access and features a large porcelain tiled patio area with mature borders, a raised lawn and access to the double garage to the side of the property.
The large double garage is currently used as a gym, featuring a Karndean floor and benefits from fitted cupboards, lighting and power providing flexible ancillary space or garaging for two cars with space for an additional four cars to the front of the garage. Location
Lighthorne is a small, picturesque village with a vibrant community, a pretty church with medieval origins and a popular pub, The Antelope, in a valley approximately one mile east of the ancient Fosse Way.
There is a village shop at nearby Lighthorne Heath (approximately 2 miles) with further amenities available in the nearby villages of Wellesbourne and Kineton, including village churches, doctors’ surgery, vet, florist, optician, primary school, several pubs and sports clubs and convenience shops for everyday needs.
Extensive shopping and cultural facilities are available in the nearby centres of Leamington Spa, Warwick and Stratford-upon-Avon.
The village is well placed for access to the Midland motorway network, in particular the M40, and has regular commuter rail services from Leamington Spa, Warwick Parkway, Warwick and Banbury which provide services to London and Birmingham, amongst others.
There are excellent schools in the area, including Warwick Prep School, The Croft (Stratford-upon-Avon), Arnold Lodge (Leamington Spa), The Kingsley School (Leamington Spa), Warwick School and Kings High (Warwick), Stratford Girls Grammar and King Edward’s Boys Grammar School (Stratford) (Both Ofsted Outstanding). Further independent schooling can be found at Rugby and Tudor Hall.Services, Utilities & Property Information
Utilities - The property is believed to be connected to mains electrics, water, drainage, and ground source heating.
Mobile Phone Coverage - 4G and 5G mobile signal is available in the area. We advise you to check with your provider
Broadband Availability - Ultrafast Openreach FTTP Broadband Speed is available in the area – we advise you to check with your current providers.
Local Authority – Stratford-on-Avon
Property Notes - There is an annual service charge of £430 for the maintenance of shared grounds. Tenure: Freehold | Tax Band: G | EPC: BDirections - Postcode: CV35 0FH / what3words: ///baroness.frown.transfersFor more information or to arrange a viewing, contact James Pratt at Fine & Country Stratford-upon-Avon.
Features:
- Garage