USD 580,315
USD 741,581
USD 561,272
3 bd
1,980 sqft
USD 769,745
USD 676,533


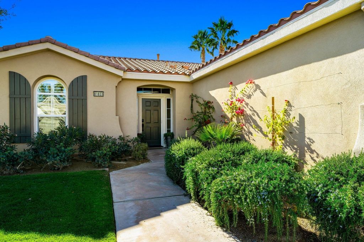


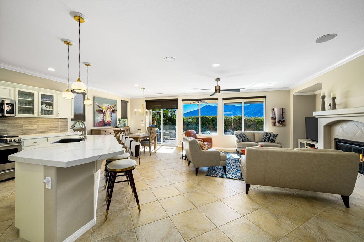



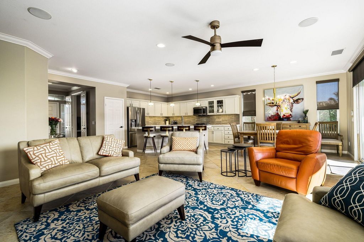
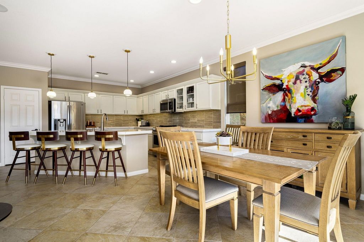
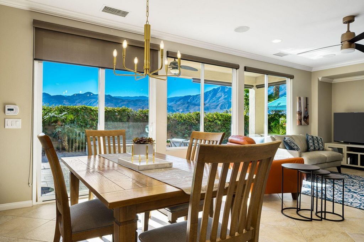
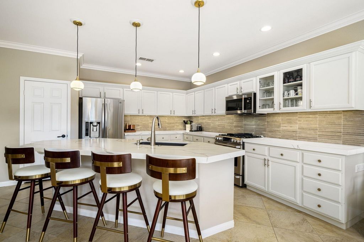
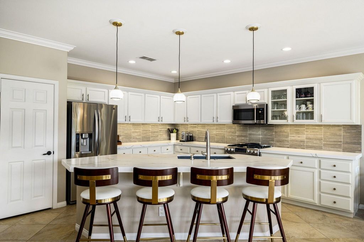


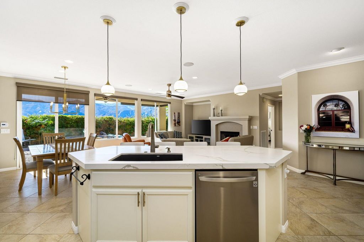

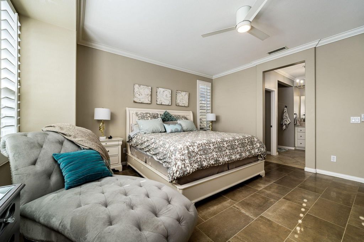

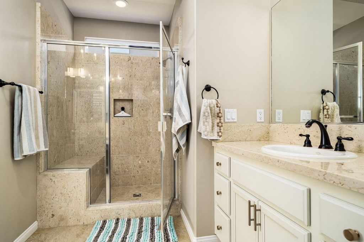

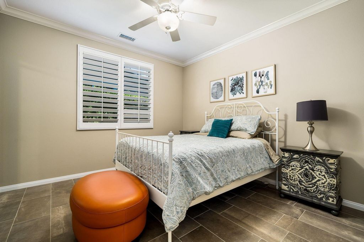
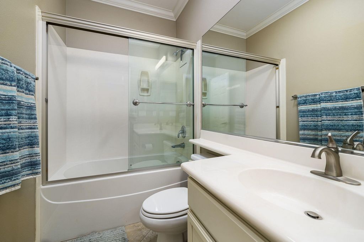
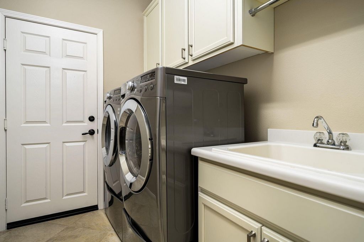
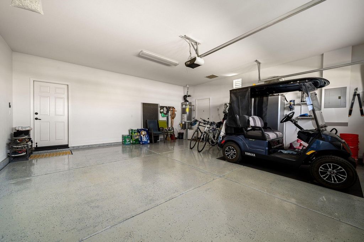


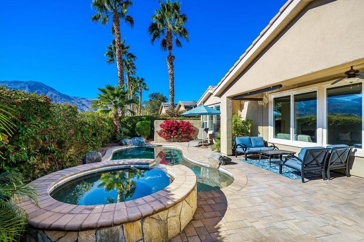

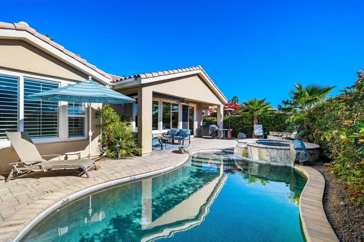


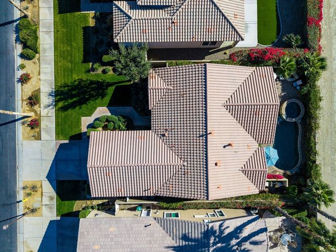
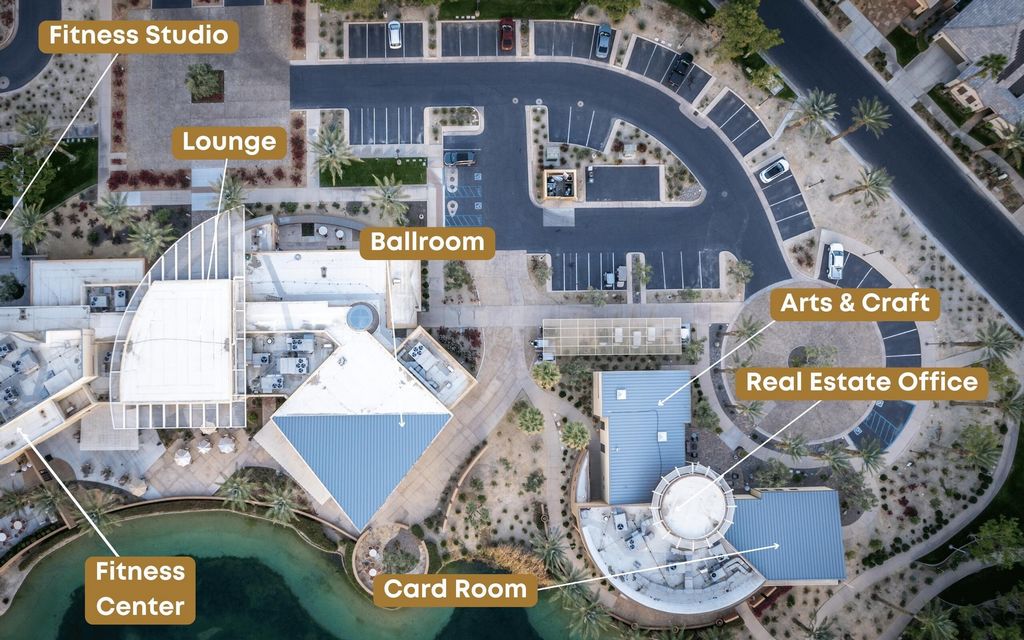



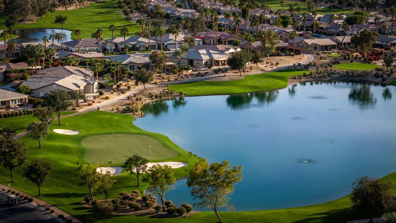

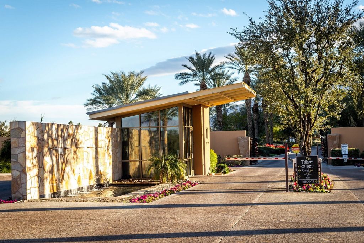

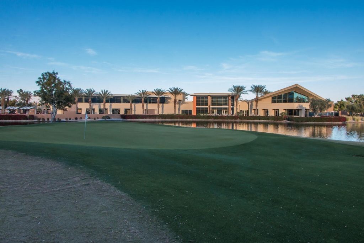
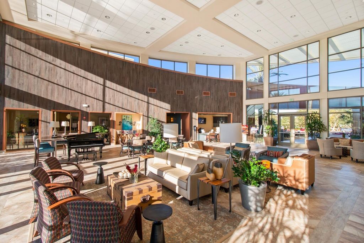

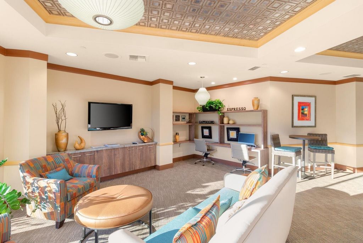
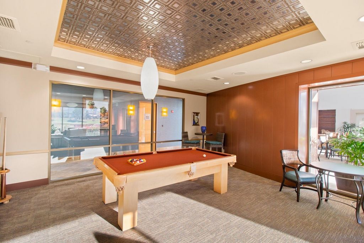

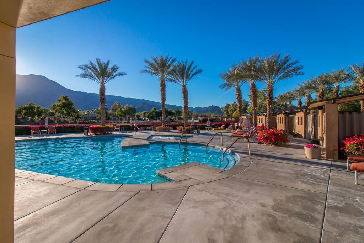
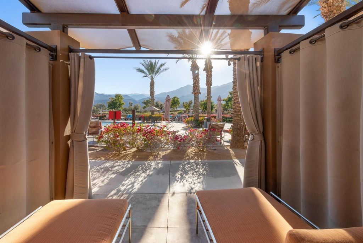

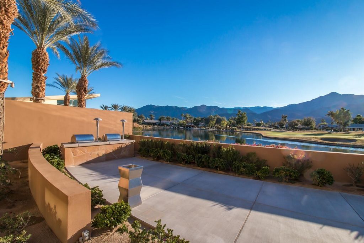
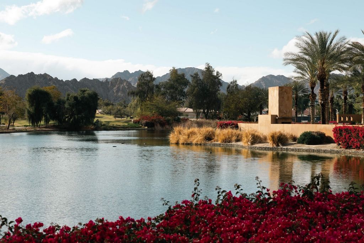



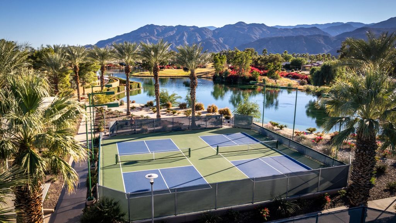
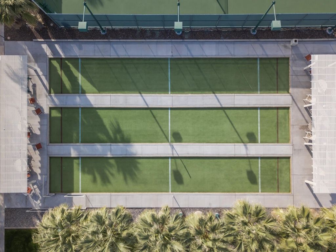
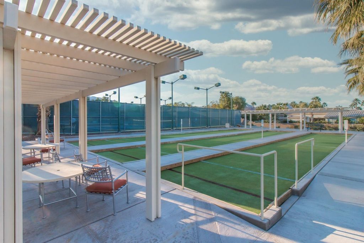
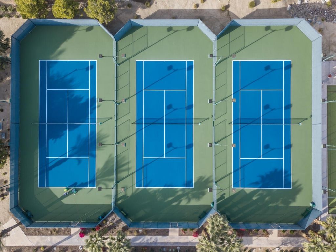




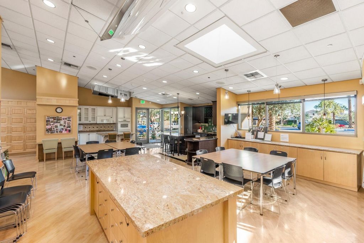
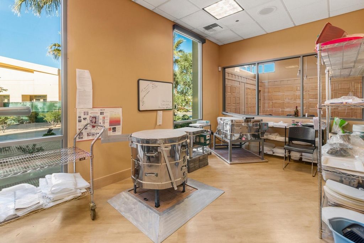
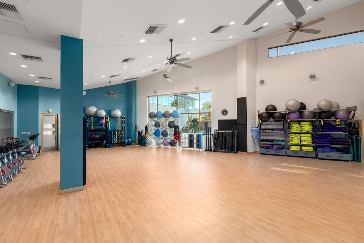
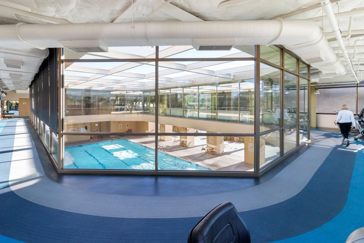
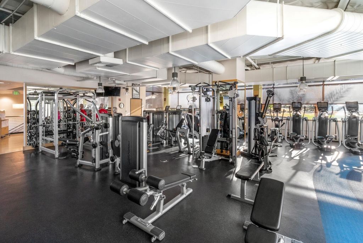


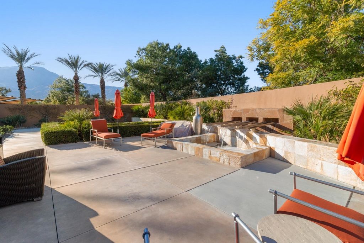
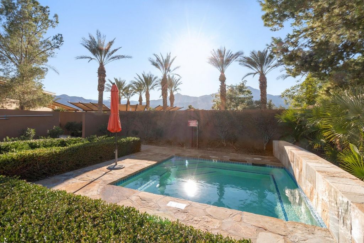
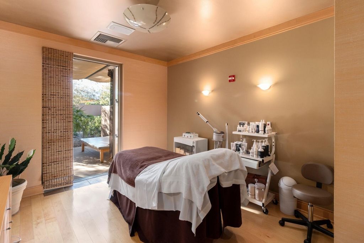

Features:
- Dishwasher
- Washing Machine View more View less Prepare to be captivated by this stunning south-facing Monterey plan, offering breathtaking panoramic mountain and pool views! This single-story gem boasts 1,693 square feet of impeccably designed living space, including 2 bedrooms, 2 baths, and a versatile den/office that easily doubles as a 3rd bedroom. The open-concept great room is the heart of the home, featuring a stylish tile-encased fireplace with a mantel, custom roller shades, a TV/media niche, and surround sound for effortless entertaining. The adjacent dining area flows seamlessly into the chef-inspired kitchen, where you'll find stainless steel appliances, a gas range, quartz countertops, a prep island with pendant lighting and bar seating, a custom tile backsplash, a pantry, and sleek white cabinetry with brushed nickel pulls. The master retreat is a serene haven, complete with gorgeous tile flooring, tranquil rear views, and a spa-like en suite bath boasting dual sinks, a travertine-adorned large shower enclosure, and a spacious walk-in closet. Additional highlights include plantation shutters, a brand-new A/C unit, a 2023-installed pool heater, a new hot water heater, and upgraded patio screens. Step into the backyard oasis, where a Pebble-Tec spa with flagstone and boulder accents cascades into a free-form pool, all surrounded by an expansive paver deck, covered patio & fire pit, framed by the stunning southern mountain backdrop. The attached garage with direct entry features epoxy flooring & 2023 A/C unit.
Features:
- Dishwasher
- Washing Machine