PICTURES ARE LOADING...
Business opportunity (For sale)
3,122 sqft
Reference:
EDEN-T103665904
/ 103665904
Reference:
EDEN-T103665904
Country:
FR
City:
Bar-Le-Duc
Postal code:
55000
Category:
Commercial
Listing type:
For sale
Property type:
Business opportunity
Property size:
3,122 sqft
Rooms:
9
Parkings:
1
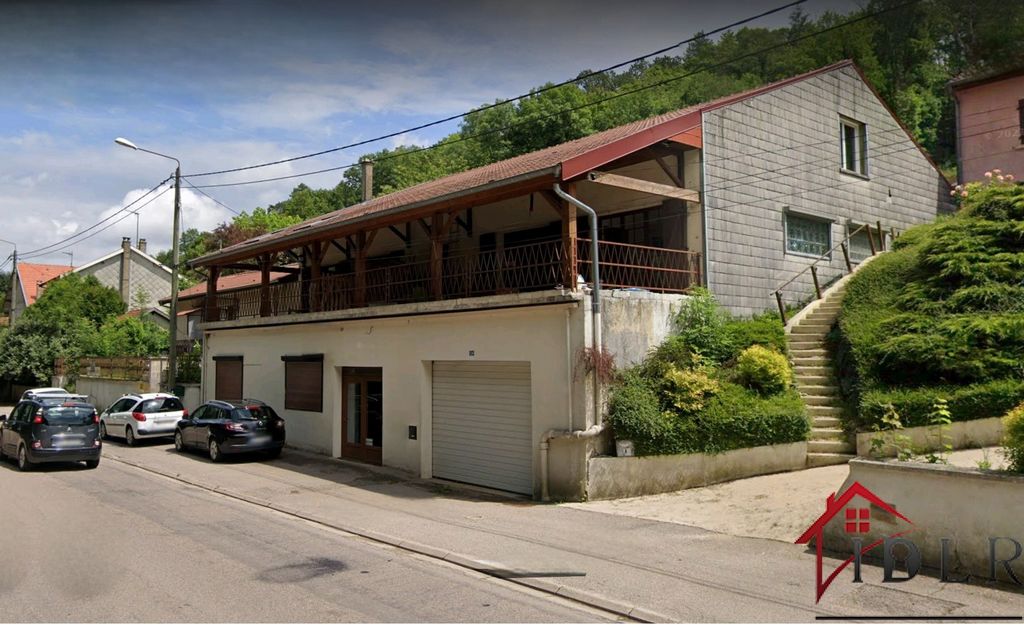
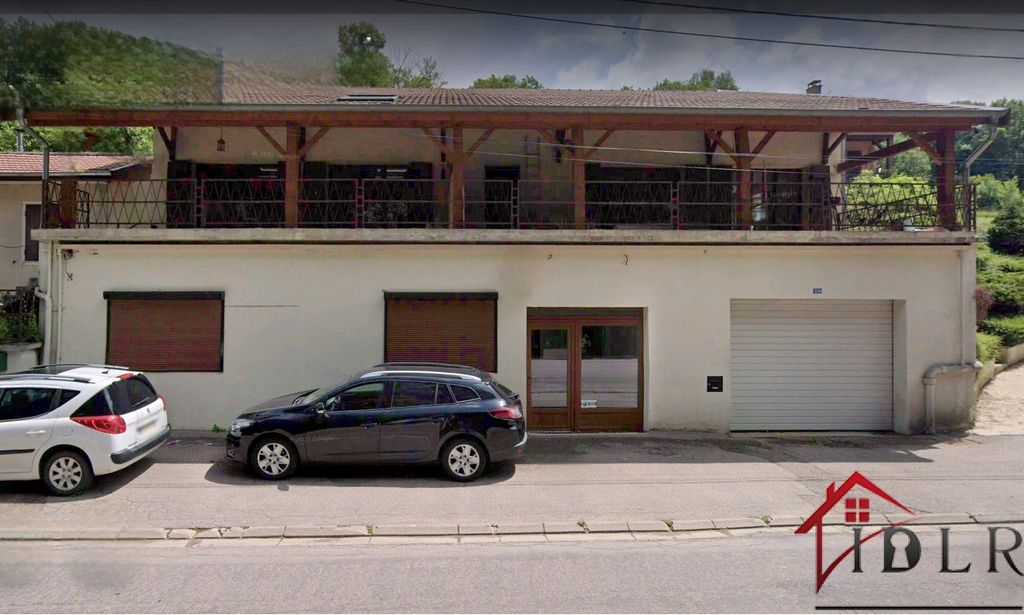
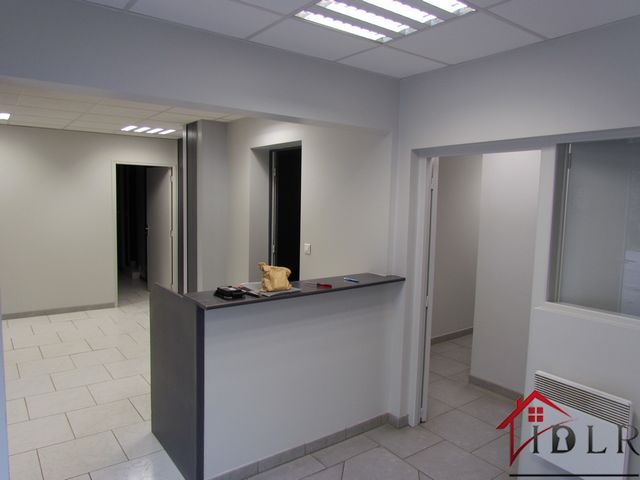
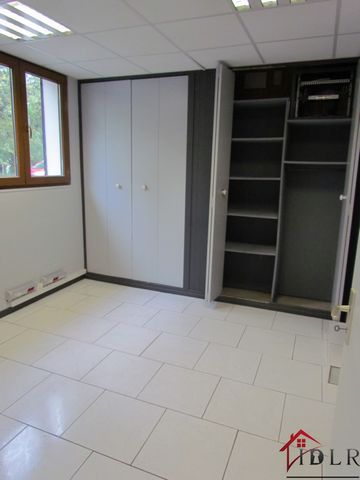
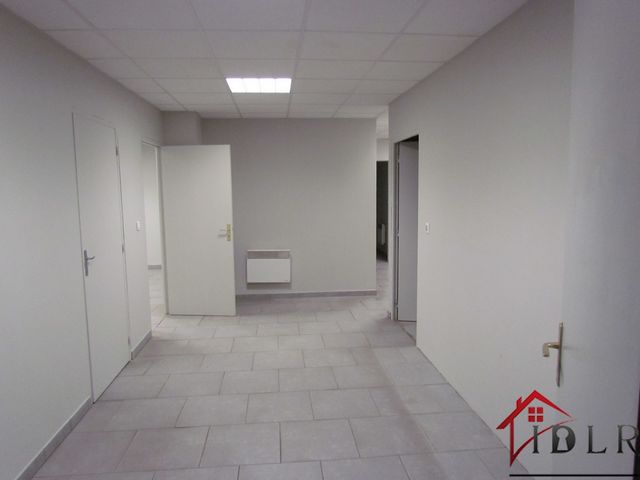
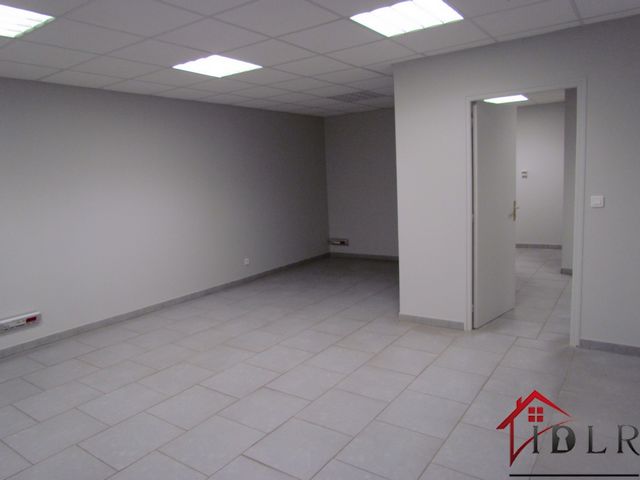
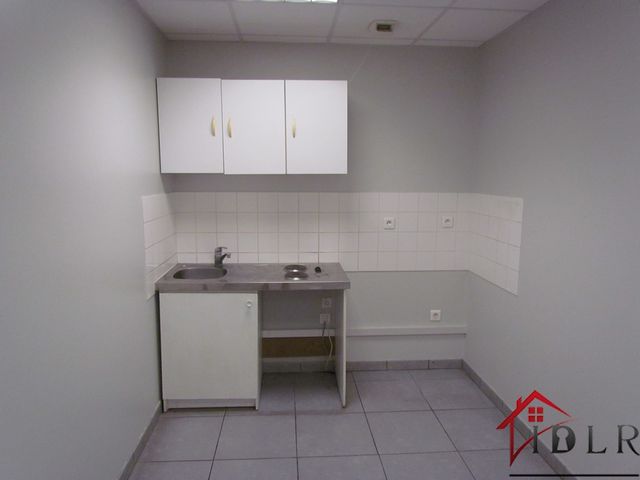
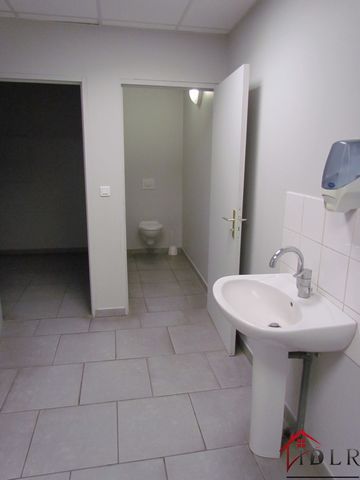
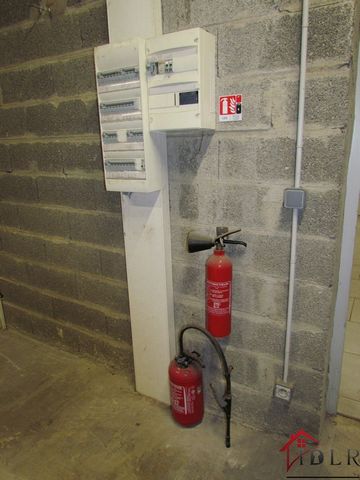
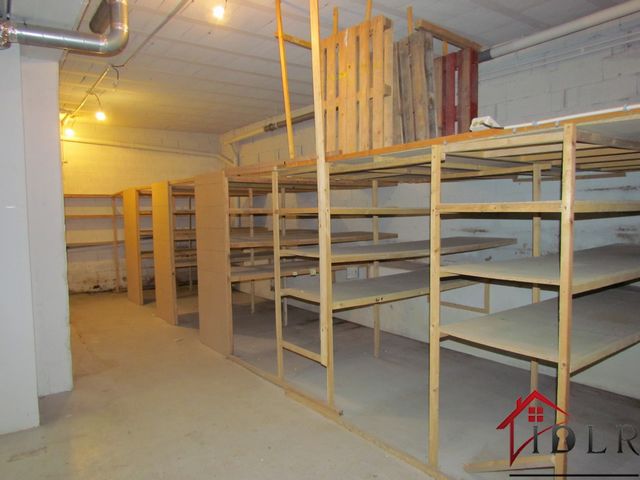
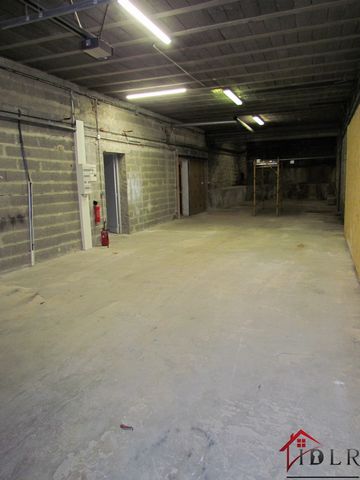
On the ground floor of the building, along a busy road, a complex consisting of a commercial premises with several offices, a storeroom and a garage with a total surface area of 290 m2.
Composition: An office with reception, two separate offices, a meeting room of 25 m2, a kitchen, 2 toilets, one of which has a shower and sink, a storage room of 50 m2 and a garage of 125 m2.
2 entrances: one for the offices on the reception level and one for the garage and the storeroom with a 2.90 m high electric curtain.
Double glazing, electric shutters, electric heating, VMC, internet and fiber, mains drainage. Parking spaces in front.
This is a volume sale, i.e. without co-ownership, only the walls on the ground floor are for sale. The walls of the first floor and the complete roof, accommodating 2 rental apartments, belong to the owner above.
For more information, contact Fabrice COLLOT on ... or on ... Information on the risks to which this property is exposed is available on the Géorisques website: ... - Ad written and published by an Agent - View more View less Investidor ideal com rentabilidade bruta de 10,62%.
No rés-do-chão do edifício, junto a uma rua movimentada, um complexo constituído por um estabelecimento comercial com vários escritórios, uma arrecadação e uma garagem com uma área total de 290 m2.
Composição: Um escritório com receção, dois gabinetes separados, uma sala de reuniões de 25 m2, uma cozinha, 2 WC, sendo uma delas com duche e lavatório, uma arrecadação de 50 m2 e uma garagem de 125 m2.
2 entradas: uma para os escritórios no nível da recepção e outra para a garagem e o depósito com uma cortina elétrica de 2,90 m de altura.
Vidros duplos, estores elétricos, aquecimento elétrico, VMC, internet e fibra, drenagem da rede. Lugares de estacionamento em frente.
Esta é uma venda por volume, ou seja, sem copropriedade, apenas as paredes do piso térreo estão à venda. As paredes do primeiro andar e o telhado completo, acomodando 2 apartamentos alugados, pertencem ao proprietário acima.
Para mais informações, entre em contato com Fabrice COLLOT pelo telefone ... ou pelo telefone ... Informações sobre os riscos aos quais este imóvel está exposto estão disponíveis no site da Géorisques: ... - Anúncio escrito e publicado por um Agente - Idéal investisseur avec une rentabilité brute à 10,62%.
Au rez-de-chaussée de l’immeuble, le long d’une route à fort passage, un ensemble composé d’un local commercial avec plusieurs bureaux, une réserve et un garage d’une surface totale de 290 m2.
Composition : Un bureau avec accueil, deux bureaux séparés, une salle de réunion de 25 m2, une cuisine, 2 WC dont un avec douche et lavabo, une réserve de 50 m2 et un garage de 125 m2.
2 entrées : une pour les bureaux au niveau de l’accueil et une pour le garage et la réserve avec un rideau électrique de 2,90 m de haut.
Double vitrage, volets roulants électriques, chauffage électrique, VMC, internet et fibre, tout à l’égout. Places de stationnement sur le devant.
Il s’agit d’une vente en volume, c’est-à-dire sans copropriété, uniquement les murs du rez-de-chaussée sont à la vente. Les murs de l’étage et la toiture complète, accueillant 2 logements en locations, appartiennent au propriétaire du dessus.
Pour plus de renseignements, contactez Fabrice COLLOT au ... ou sur ... Les informations sur les risques auxquels ce bien est exposé sont disponibles sur le site Géorisques : ... - Annonce rédigée et publiée par un Agent Mandataire - Ideal investor with a gross profitability of 10.62%.
On the ground floor of the building, along a busy road, a complex consisting of a commercial premises with several offices, a storeroom and a garage with a total surface area of 290 m2.
Composition: An office with reception, two separate offices, a meeting room of 25 m2, a kitchen, 2 toilets, one of which has a shower and sink, a storage room of 50 m2 and a garage of 125 m2.
2 entrances: one for the offices on the reception level and one for the garage and the storeroom with a 2.90 m high electric curtain.
Double glazing, electric shutters, electric heating, VMC, internet and fiber, mains drainage. Parking spaces in front.
This is a volume sale, i.e. without co-ownership, only the walls on the ground floor are for sale. The walls of the first floor and the complete roof, accommodating 2 rental apartments, belong to the owner above.
For more information, contact Fabrice COLLOT on ... or on ... Information on the risks to which this property is exposed is available on the Géorisques website: ... - Ad written and published by an Agent - Идеальный инвестор с валовой доходностью 10,62%.
На первом этаже здания, вдоль оживленной дороги, расположен комплекс, состоящий из коммерческого помещения с несколькими офисами, кладовой и гаража общей площадью 290 м2.
Состав: Кабинет с ресепшеном, два отдельных кабинета, переговорная комната 25 м2, кухня, 2 туалета, в одном из которых есть душ и раковина, кладовая 50 м2 и гараж 125 м2.
2 входа: один для офисов на уровне ресепшн и один для гаража и кладовой с электрической шторой высотой 2,90 м.
Двойные стеклопакеты, электрические жалюзи, электрическое отопление, VMC, интернет и оптоволокно, водопровод. Парковочные места перед домом.
Это объемная продажа, т.е. без совместного владения, на продажу выставлены только стены на первом этаже. Стены первого этажа и вся крыша, вмещающая 2 арендные квартиры, принадлежат владельцу выше.
Для получения дополнительной информации свяжитесь с Фабрисом КОЛЛО по телефону ... или по телефону ... Информация о рисках, которым подвержена эта недвижимость, доступна на веб-сайте Géorisques: ... - Объявление написано и опубликовано агентом - Inversor ideal con una rentabilidad bruta del 10,62%.
En la planta baja del edificio, junto a una calle muy transitada, un complejo formado por un local comercial con varias oficinas, un almacén y un garaje con una superficie total de 290 m2.
Composición: Un despacho con recepción, dos despachos independientes, una sala de reuniones de 25 m2, una cocina, 2 aseos, uno de ellos con ducha y lavabo, un trastero de 50 m2 y un garaje de 125 m2.
2 entradas: una para las oficinas en el nivel de recepción y otra para el garaje y el almacén con una cortina eléctrica de 2,90 m de altura.
Doble acristalamiento, persianas eléctricas, calefacción eléctrica, VMC, internet y fibra, desagüe de red. Plazas de aparcamiento al frente.
Se trata de una venta por volumen, es decir, sin copropiedad, solo se venden las paredes de la planta baja. Las paredes del primer piso y el techo completo, con capacidad para 2 apartamentos de alquiler, pertenecen al propietario de arriba.
Para más información, póngase en contacto con Fabrice COLLOT en el ... o en ... La información sobre los riesgos a los que está expuesta esta propiedad está disponible en el sitio web de Géorisques: ... - Anuncio escrito y publicado por un Agente - Ιδανικός επενδυτής με μικτή κερδοφορία 10,62%.
Στο ισόγειο του κτιρίου, κατά μήκος ενός πολυσύχναστου δρόμου, ένα συγκρότημα που αποτελείται από έναν εμπορικό χώρο με αρκετά γραφεία, μια αποθήκη και ένα γκαράζ συνολικής επιφάνειας 290 m2.
Σύνθεση: Γραφείο με υποδοχή, δύο ξεχωριστά γραφεία, αίθουσα συνεδριάσεων 25 m2, κουζίνα, 2 τουαλέτες, μία εκ των οποίων διαθέτει ντους και νεροχύτη, αποθήκη 50 m2 και γκαράζ 125 m2.
2 είσοδοι: μία για τα γραφεία στο επίπεδο υποδοχής και μία για το γκαράζ και την αποθήκη με ηλεκτρική κουρτίνα ύψους 2,90 μ.
Διπλά τζάμια, ηλεκτρικά ρολά, ηλεκτρική θέρμανση, VMC, internet και οπτικές ίνες, αποχέτευση δικτύου. Θέσεις στάθμευσης μπροστά.
Πρόκειται για πώληση όγκου, δηλαδή χωρίς συνιδιοκτησία, πωλούνται μόνο οι τοίχοι στο ισόγειο. Οι τοίχοι του πρώτου ορόφου και η πλήρης οροφή, που φιλοξενεί 2 ενοικιαζόμενα διαμερίσματα, ανήκουν στον ιδιοκτήτη παραπάνω.
Για περισσότερες πληροφορίες, επικοινωνήστε με τον Fabrice COLLOT στο ... ή στο ... Πληροφορίες σχετικά με τους κινδύνους στους οποίους εκτίθεται αυτή η ιδιότητα είναι διαθέσιμες στον ιστότοπο Géorisques: ... - Διαφήμιση γραμμένη και δημοσιευμένη από πράκτορα - Ideale investeerder met een bruto winstgevendheid van 10,62%.
Op de begane grond van het gebouw, langs een drukke weg, een complex bestaande uit een bedrijfspand met meerdere kantoren, een berging en een garage met een totale oppervlakte van 290 m2.
Samenstelling: Een kantoor met receptie, twee aparte kantoren, een vergaderruimte van 25 m2, een keuken, 2 toiletten, waarvan één met douche en wastafel, een berging van 50 m2 en een garage van 125 m2.
2 ingangen: één voor de kantoren op de ontvangstverdieping en één voor de garage en de berging met een 2,90 m hoog elektrisch gordijn.
Dubbele beglazing, elektrische rolluiken, elektrische verwarming, VMC, internet en glasvezel, riolering. Parkeerplaatsen voor de deur.
Het betreft hier een volumeverkoop, d.w.z. zonder mede-eigendom, enkel de wanden op het gelijkvloers zijn te koop. De wanden van de eerste verdieping en het gehele dak, dat plaats biedt aan 2 huurappartementen, zijn bovengelegen eigendom van de eigenaar.
Voor meer informatie kunt u contact opnemen met Fabrice COLLOT op ... of op ... Informatie over de risico's waaraan deze woning is blootgesteld, is beschikbaar op de website van Géorisques: ... - Advertentie geschreven en gepubliceerd door een agent - Ideální investor s hrubou ziskovostí 10,62 %.
V přízemí budovy, podél rušné silnice, se nachází komplex sestávající z obchodního areálu s několika kancelářemi, skladem a garáží o celkové ploše 290 m2.
Složení: Kancelář s recepcí, dvě samostatné kanceláře, zasedací místnost 25 m2, kuchyňka, 2 toalety, z nichž jedna má sprchový kout a umyvadlo, komora 50 m2 a garáž 125 m2.
2 vchody: jeden pro kanceláře na úrovni recepce a jeden pro garáž a sklad s 2,90 m vysokým elektrickým závěsem.
Dvojitá skla, elektrické žaluzie, elektrické vytápění, VMC, internet a vlákno, odvodnění z vodovodu. Parkovací místa před domem.
Jedná se o objemový prodej, tedy bez spoluvlastnictví, k prodeji jsou pouze stěny v přízemí. Stěny prvního patra a kompletní střecha, ve které jsou umístěny 2 nájemní byty, patří majiteli výše.
Pro více informací kontaktujte Fabrice COLLOT na čísle ... nebo na čísle ... Informace o rizicích, kterým je tato nemovitost vystavena, jsou k dispozici na webových stránkách Géorisques: ... - Inzerát napsaný a zveřejněný agentem - Investitore ideale con una redditività lorda del 10,62%.
Al piano terra dell'edificio, lungo una strada trafficata, un complesso composto da un locale commerciale con diversi uffici, un magazzino e un garage con una superficie totale di 290 m2.
Composizione: Un ufficio con reception, due uffici separati, una sala riunioni di 25 m2, una cucina, 2 servizi igienici, di cui uno con doccia e lavandino, un ripostiglio di 50 m2 e un garage di 125 m2.
2 ingressi: uno per gli uffici al piano della reception e uno per il garage e il ripostiglio con una tenda elettrica alta 2,90 m.
Doppi vetri, tapparelle elettriche, riscaldamento elettrico, VMC, internet e fibra, scarico acquedotto. Posti auto di fronte.
Si tratta di una vendita in volume, cioè senza comproprietà, sono in vendita solo le pareti del piano terra. Le pareti del primo piano e l'intero tetto, che ospitano 2 appartamenti in affitto, appartengono al proprietario soprastante.
Per ulteriori informazioni, contattare Fabrice COLLOT al numero ... o al numero ... Informazioni sui rischi a cui è esposto questo immobile sono disponibili sul sito web di Géorisques: ... - Annuncio scritto e pubblicato da un agente -