4 bd
4 bd
3 bd
5 bd
USD 2,841,603
4 bd
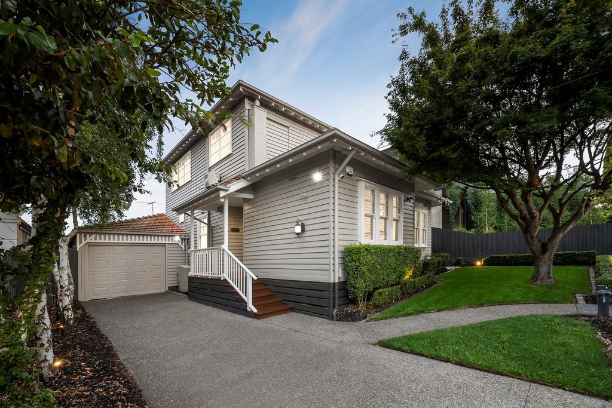
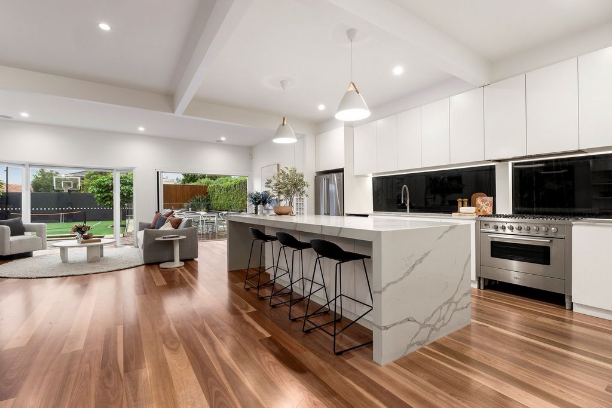
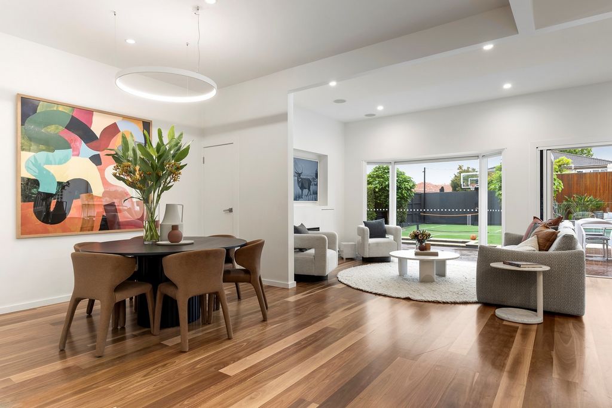
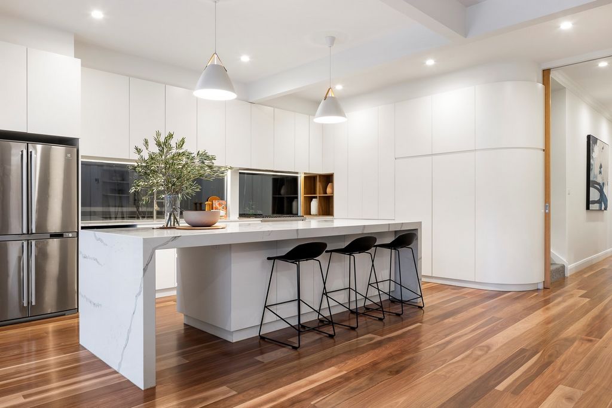
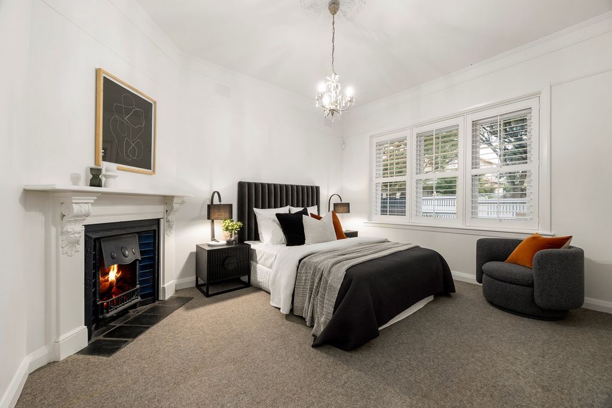
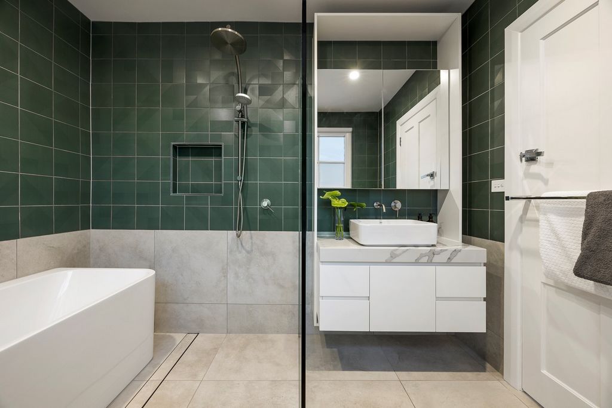
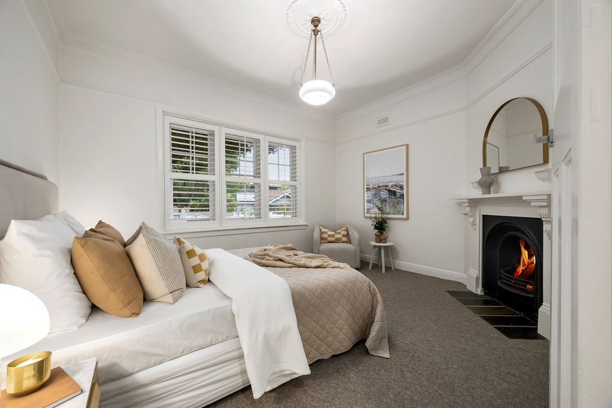
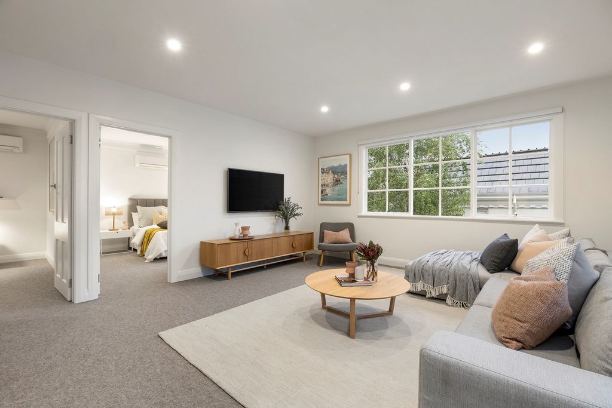
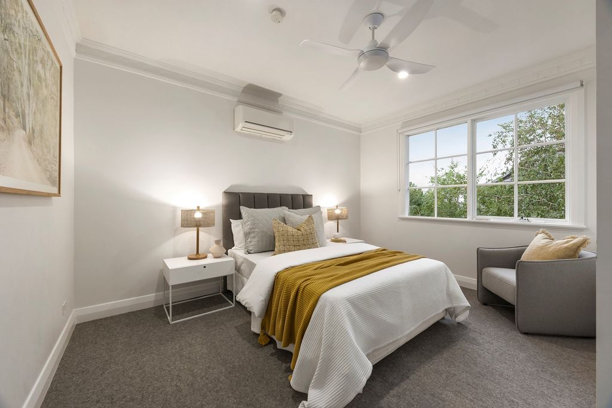
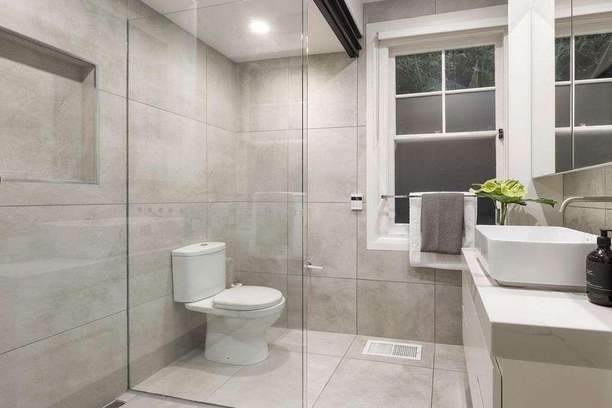
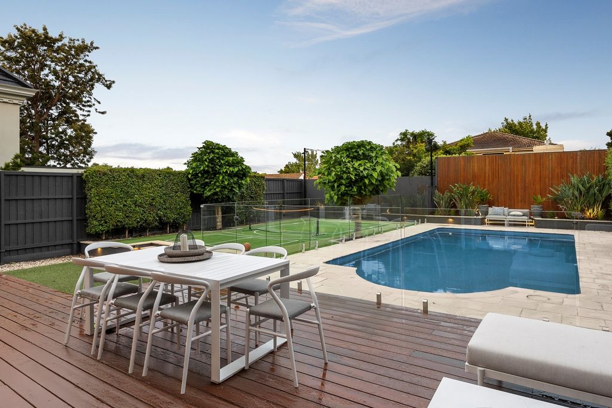
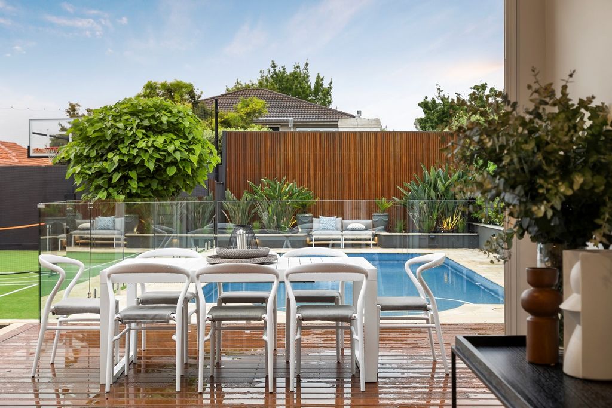
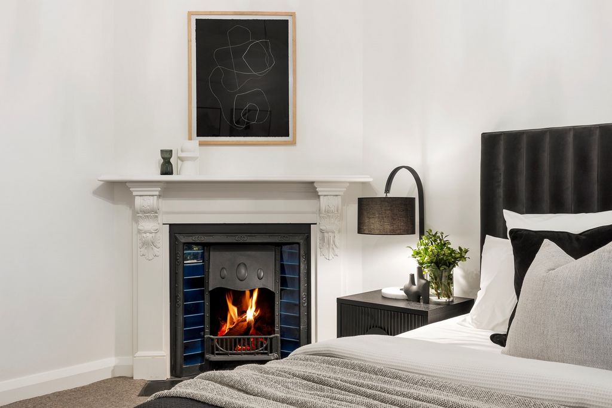
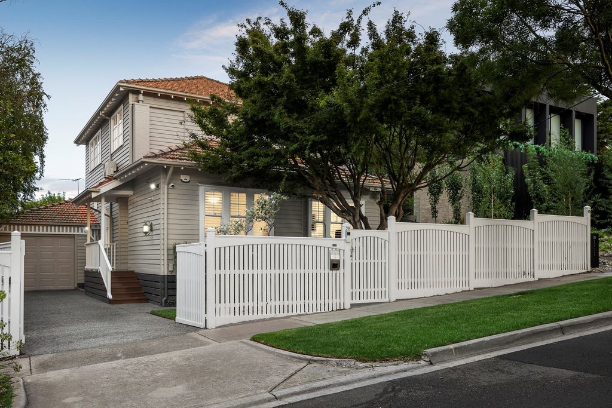
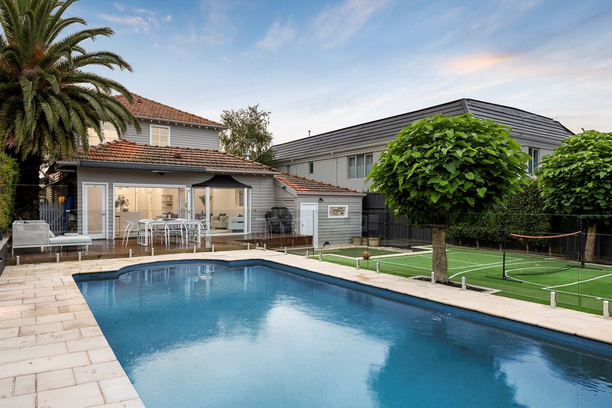
A welcoming L-shaped hall featuring timber floors introduces an expansive open plan living and dining room with a gas log fire and sleek gourmet kitchen appointed with a 90cm Ilve oven and stone benches. Bi-fold doors open the living to a large entertaining deck overlooking the pool and fabulous sports court. Spanning two levels, versatile family accommodation begins with a beautiful main bedroom with fireplace, walk in robe and designer en suite, a second double bedroom with fireplace, 5th bedroom or home office and stylish bathroom on the ground level. Upstairs the children’s zone comprises two additional robed bedrooms, a spacious retreat and gorgeous bathroom with freestanding bath.
Surrounded by a host of attractions including Ashburton Village, Glen Iris and Ashburton stations, a range of schools, Hill’n’Dale park and easy freeway access, it is further enhanced by keyless entry, alarm, CCTV, video intercom, ducted heating/cooling, RC/air-conditioning, audio wiring, laundry auto gates and internally accessed 2 car garage. View more View less The irresistible street presence of this captivating period residence is more than matched by its impressive family proportions, luxuriously designed finishes by renown Figr Architects and sensational resort style garden and pool surrounds.
A welcoming L-shaped hall featuring timber floors introduces an expansive open plan living and dining room with a gas log fire and sleek gourmet kitchen appointed with a 90cm Ilve oven and stone benches. Bi-fold doors open the living to a large entertaining deck overlooking the pool and fabulous sports court. Spanning two levels, versatile family accommodation begins with a beautiful main bedroom with fireplace, walk in robe and designer en suite, a second double bedroom with fireplace, 5th bedroom or home office and stylish bathroom on the ground level. Upstairs the children’s zone comprises two additional robed bedrooms, a spacious retreat and gorgeous bathroom with freestanding bath.
Surrounded by a host of attractions including Ashburton Village, Glen Iris and Ashburton stations, a range of schools, Hill’n’Dale park and easy freeway access, it is further enhanced by keyless entry, alarm, CCTV, video intercom, ducted heating/cooling, RC/air-conditioning, audio wiring, laundry auto gates and internally accessed 2 car garage.